Viewing Listing MLS# 402194298
Atlanta, GA 30328
- 3Beds
- 2Full Baths
- 1Half Baths
- N/A SqFt
- 1980Year Built
- 0.05Acres
- MLS# 402194298
- Residential
- Condominium
- Pending
- Approx Time on Market2 months, 11 days
- AreaN/A
- CountyFulton - GA
- Subdivision Forrest Place
Overview
Welcome to your new home in the heart of Sandy Springs with this move-in-ready 3-bedroom, 2.5-bath condo. Enjoy abundant natural light throughout, courtesy of Pella windows and doors, enhancing the bright and open feel of this meticulously maintained residence. Upon entry, you'll be greeted by a 2 story great room with dramatic fireplace and soaring ceilings, creating an inviting space perfect for both entertaining and relaxation. The interior has been freshly painted in designer colors, adding a modern touch to the classic and comfortable layout. The chef's kitchen features crisp white cabinetry, elegant leathered granite countertops, and a brand-new electric range. The adjacent mudroom/laundry room, complete with newer washer and dryer, offers added convenience. Upstairs, the spacious primary suite is a true retreat, with a walk-in closet and a luxurious, renovated bath. The spa-like primary bath showcases a standalone shower, penny tile flooring, and a new marble vanity, offering a serene escape from the everyday. Two large secondary bedrooms share a beautifully renovated hallway bath, which includes a brand-new vanity, classic subway tile, and a standalone shower. New modern lighting fixtures add a touch of sophistication throughout. One of the standout features of this condo is the coveted carport with space for 2 vehicles, a rare find, paired with one of the largest floorplans in the community. The exterior features numerous spaces to entertain with a gorgeous stone front porch, a private courtyard patio, and a secluded rear patio overlooking tranquil woods. The HOA provides access to a stunning pool and includes all lawn maintenance, ensuring you have more time to relax. Located with easy access to highways, some of Atlanta's best restaurants, and shopping, this home offers a location that's truly unbeatable. Don't miss out on this exceptional opportunity to experience the best of vibrant Sandy Springs living!
Association Fees / Info
Hoa: Yes
Hoa Fees Frequency: Monthly
Hoa Fees: 485
Community Features: Homeowners Assoc, Near Public Transport, Near Shopping, Pool, Street Lights
Association Fee Includes: Maintenance Grounds, Maintenance Structure, Swim, Termite, Trash, Water
Bathroom Info
Halfbaths: 1
Total Baths: 3.00
Fullbaths: 2
Room Bedroom Features: Split Bedroom Plan
Bedroom Info
Beds: 3
Building Info
Habitable Residence: No
Business Info
Equipment: None
Exterior Features
Fence: None
Patio and Porch: Front Porch, Patio
Exterior Features: Courtyard, Private Entrance
Road Surface Type: None
Pool Private: No
County: Fulton - GA
Acres: 0.05
Pool Desc: None
Fees / Restrictions
Financial
Original Price: $430,000
Owner Financing: No
Garage / Parking
Parking Features: Carport, Covered, Kitchen Level
Green / Env Info
Green Energy Generation: None
Handicap
Accessibility Features: None
Interior Features
Security Ftr: Carbon Monoxide Detector(s), Smoke Detector(s)
Fireplace Features: Great Room, Wood Burning Stove
Levels: Two
Appliances: Dishwasher, Disposal, Dryer, Electric Range, Electric Water Heater, ENERGY STAR Qualified Appliances, Microwave, Refrigerator, Washer
Laundry Features: Electric Dryer Hookup, Laundry Room, Main Level, Mud Room
Interior Features: Bookcases, Crown Molding, Disappearing Attic Stairs, Entrance Foyer 2 Story, High Ceilings 9 ft Main, High Ceilings 10 ft Main, Recessed Lighting, Walk-In Closet(s)
Flooring: Carpet, Hardwood, Tile
Spa Features: None
Lot Info
Lot Size Source: Public Records
Lot Features: Landscaped, Level
Misc
Property Attached: Yes
Home Warranty: No
Open House
Other
Other Structures: None
Property Info
Construction Materials: Cement Siding
Year Built: 1,980
Property Condition: Resale
Roof: Composition
Property Type: Residential Attached
Style: Contemporary, Townhouse
Rental Info
Land Lease: No
Room Info
Kitchen Features: Cabinets White, Pantry, Stone Counters
Room Master Bathroom Features: Shower Only
Room Dining Room Features: Seats 12+,Separate Dining Room
Special Features
Green Features: None
Special Listing Conditions: None
Special Circumstances: None
Sqft Info
Building Area Total: 2113
Building Area Source: Public Records
Tax Info
Tax Amount Annual: 2827
Tax Year: 2,023
Tax Parcel Letter: 17-0090-0005-026-5
Unit Info
Num Units In Community: 55
Utilities / Hvac
Cool System: Ceiling Fan(s), Central Air
Electric: None
Heating: Central
Utilities: Electricity Available, Sewer Available, Underground Utilities, Water Available
Sewer: Public Sewer
Waterfront / Water
Water Body Name: None
Water Source: Public
Waterfront Features: None
Directions
From I-285, head north on Roswell Rd. Left on Hammond Drive. Complex will be on left after light at Sandy Springs Circle. Home is around the bend to the right, in back of complex.Listing Provided courtesy of Ansley Real Estate| Christie's International Real Estate
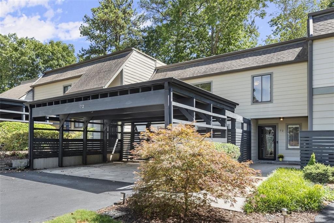
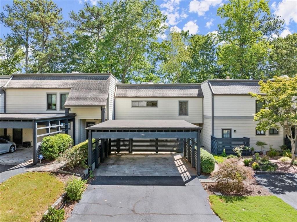
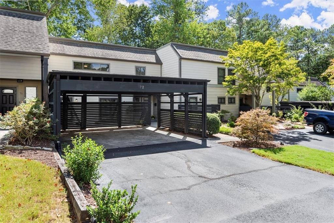
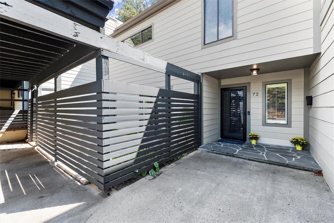
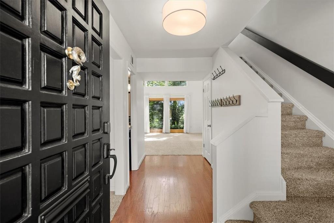
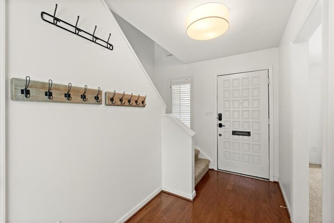
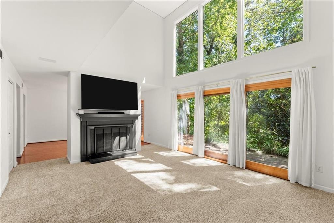
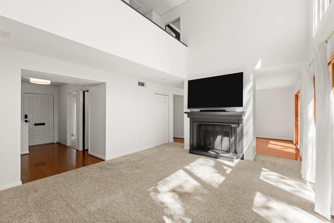
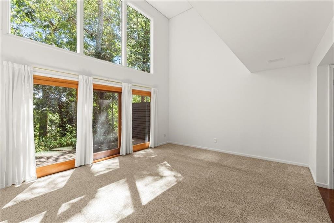
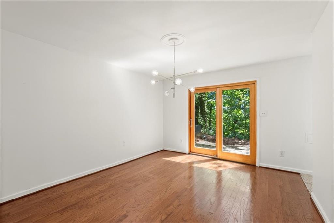
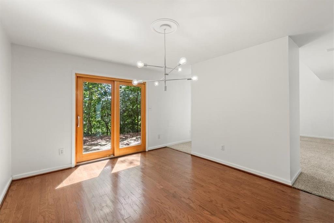
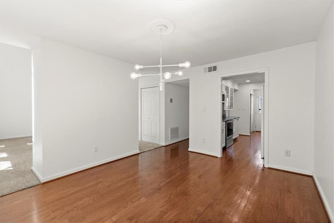
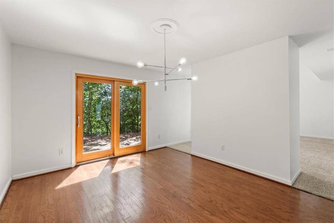
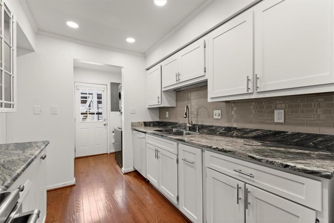
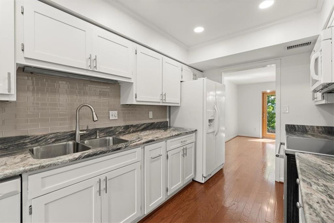
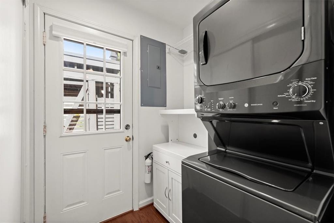
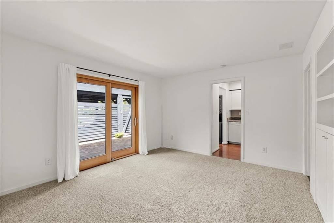
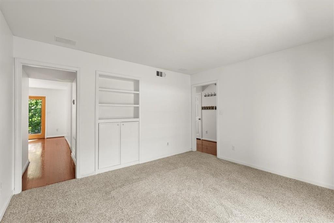
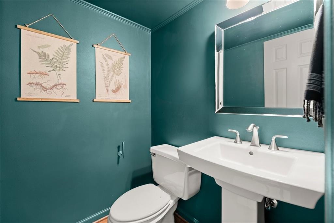
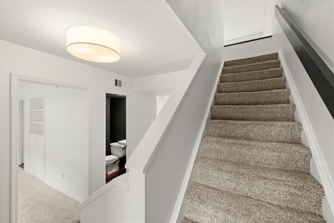
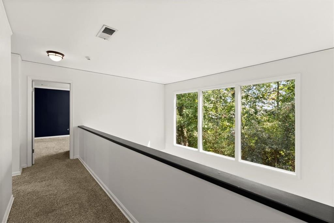
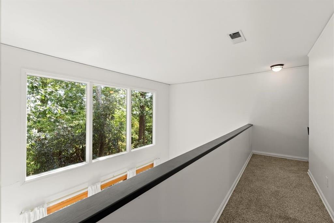
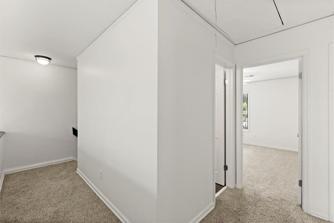
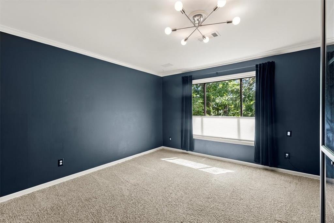
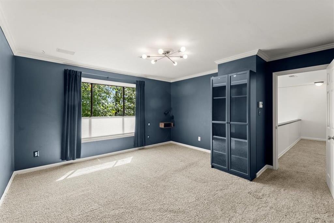
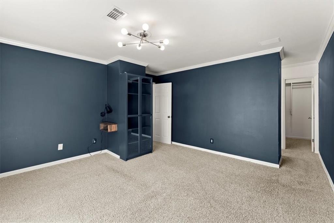
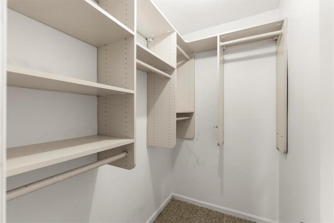
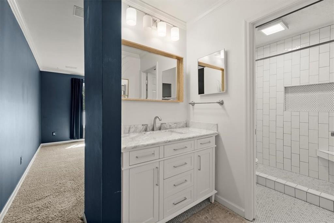
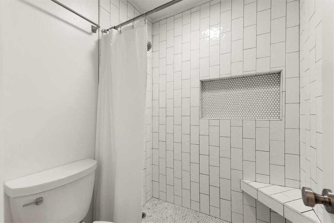
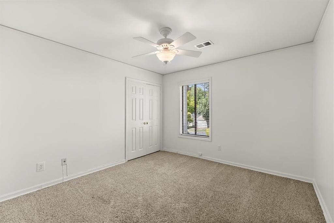
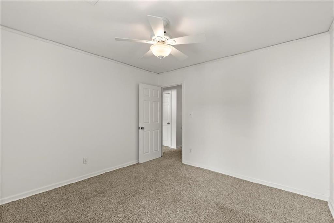
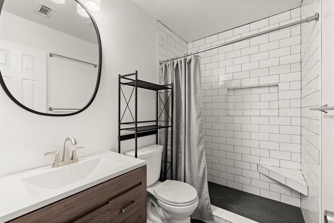
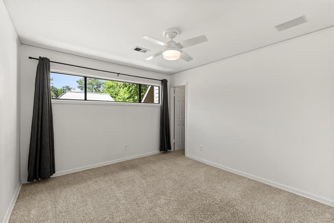
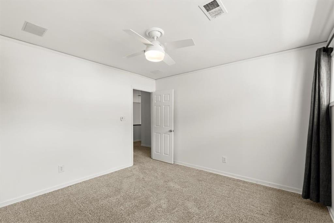
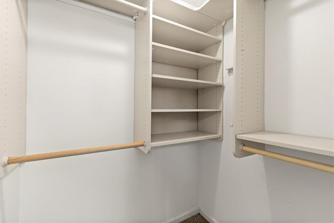
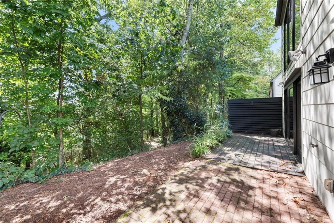
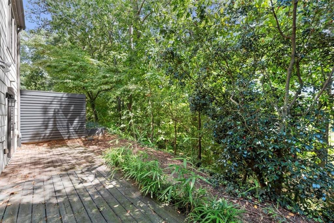
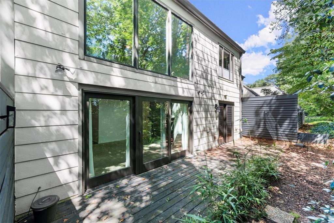
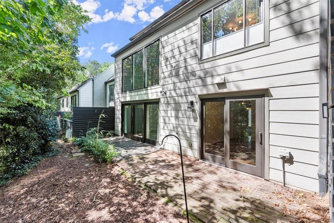
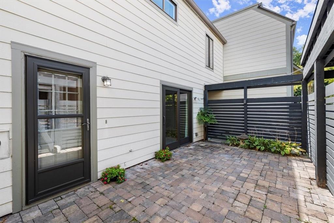
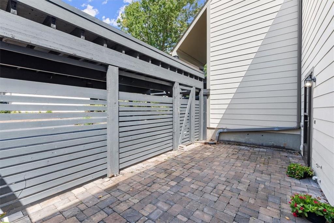
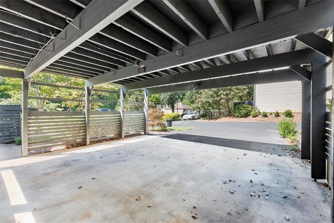
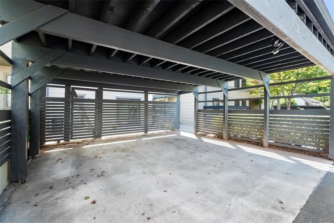
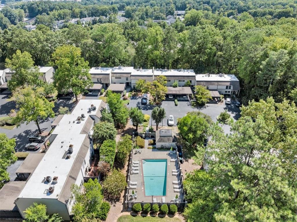
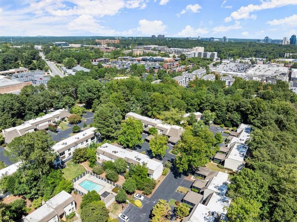
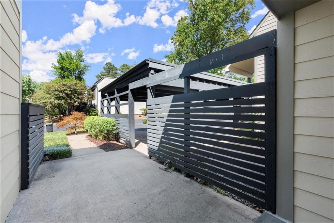
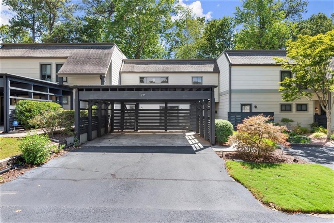
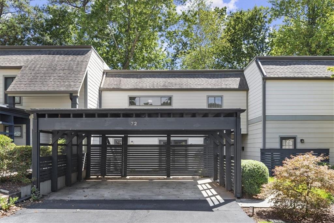
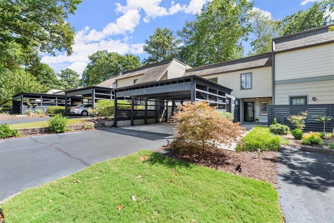
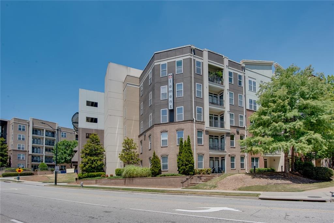
 MLS# 390794043
MLS# 390794043