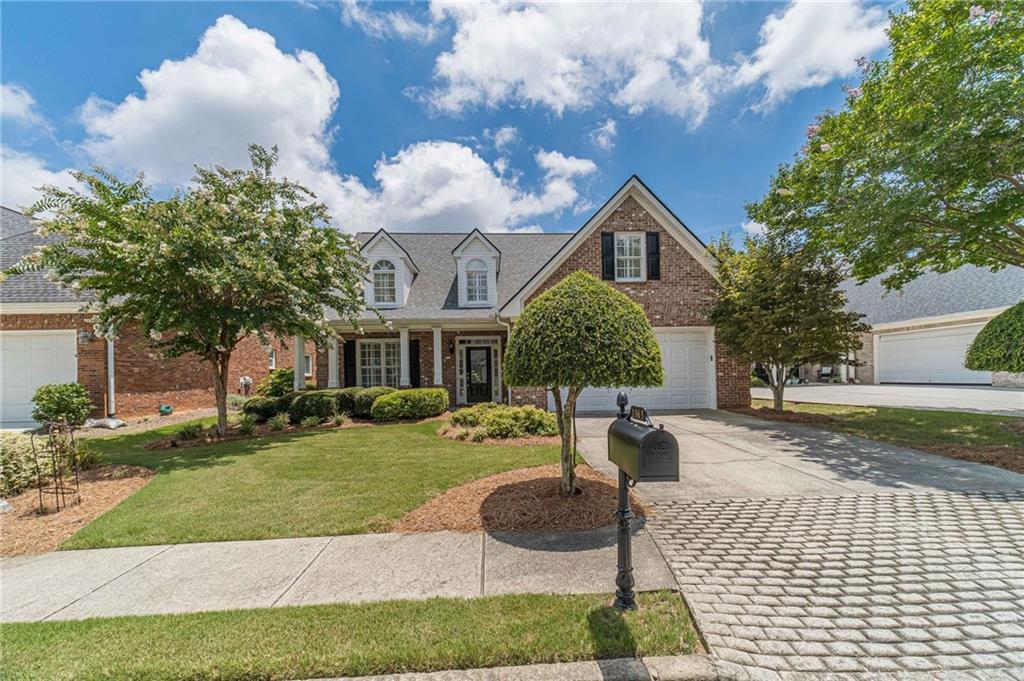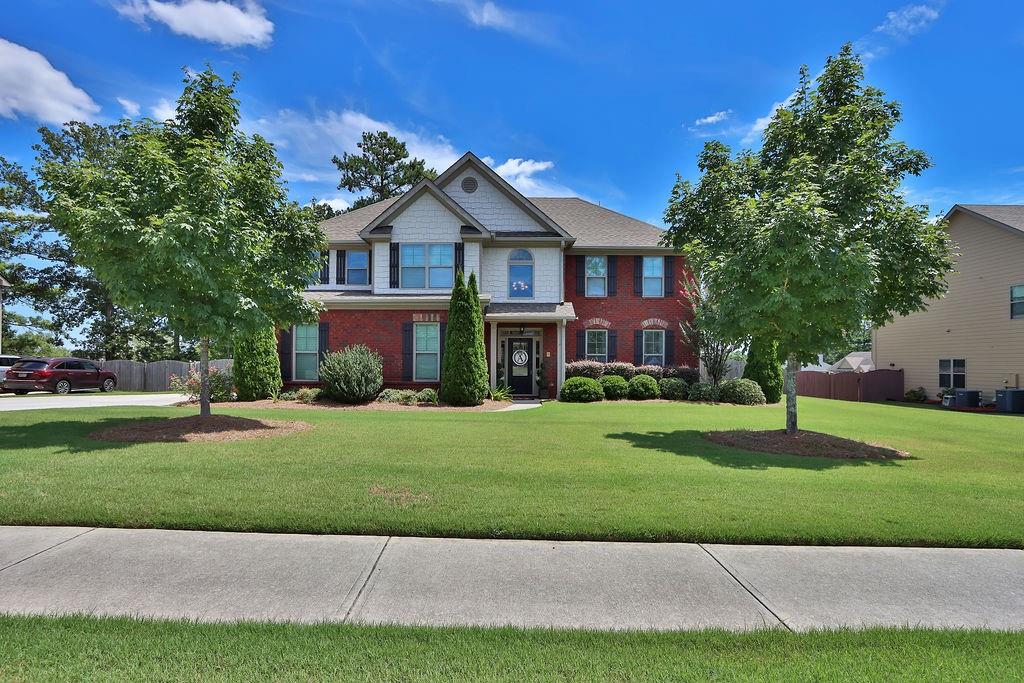Viewing Listing MLS# 402173748
Grayson, GA 30017
- 3Beds
- 3Full Baths
- 1Half Baths
- N/A SqFt
- 2001Year Built
- 0.17Acres
- MLS# 402173748
- Residential
- Single Family Residence
- Pending
- Approx Time on Market2 months, 8 days
- AreaN/A
- CountyGwinnett - GA
- Subdivision Windsor Place
Overview
Welcome to this delightful home in Windsor Place, a highly sought-after community in the heart of Grayson, offering optional swim and tennis amenities with neighboring Windsor Creek. Enjoy a short walk to the park, the library, and The Railyard, with its array of shopping and dining options. Situated in a charming enclave of homes, this inviting ranch-style property features a spacious floor plan, including a full bedroom suite upstairs with a full bath and two closets? perfect for a guest suite or private office.As you arrive, you'll be greeted by attractive landscaping and a welcoming front porch. Inside, the two-story foyer opens to hardwood floors, elegant millwork, a large family room with a fireplace and built-in bookcases, an eat-in kitchen, a flexible space that can serve as a formal dining room or extra living area, two large bedrooms, and a screened-in porch. The owner has meticulously maintained this home, with a 2-year-old roof, a 1-year-old water heater, and a new A/C compressor and coil. Lawn maintenance is provided by the HOA. Don?t miss the chance to be part of this wonderful community!
Association Fees / Info
Hoa: Yes
Hoa Fees Frequency: Monthly
Hoa Fees: 125
Community Features: Homeowners Assoc, Near Schools, Near Shopping, Sidewalks, Other
Association Fee Includes: Maintenance Grounds, Swim, Tennis
Bathroom Info
Main Bathroom Level: 2
Halfbaths: 1
Total Baths: 4.00
Fullbaths: 3
Room Bedroom Features: Master on Main, Split Bedroom Plan
Bedroom Info
Beds: 3
Building Info
Habitable Residence: No
Business Info
Equipment: None
Exterior Features
Fence: Fenced
Patio and Porch: Enclosed, Front Porch
Exterior Features: None
Road Surface Type: Paved
Pool Private: No
County: Gwinnett - GA
Acres: 0.17
Pool Desc: None
Fees / Restrictions
Financial
Original Price: $455,000
Owner Financing: No
Garage / Parking
Parking Features: Driveway, Garage, Garage Faces Front, Kitchen Level, Level Driveway
Green / Env Info
Green Energy Generation: None
Handicap
Accessibility Features: None
Interior Features
Security Ftr: Carbon Monoxide Detector(s), Security System Leased
Fireplace Features: Gas Log, Gas Starter
Levels: One and One Half
Appliances: Dishwasher, Disposal, Electric Cooktop, Electric Oven, Electric Range, Gas Water Heater, Microwave, Refrigerator, Self Cleaning Oven
Laundry Features: In Hall, Laundry Room, Main Level
Interior Features: Bookcases, Coffered Ceiling(s), Disappearing Attic Stairs, Double Vanity, Entrance Foyer, Entrance Foyer 2 Story, High Ceilings 9 ft Main, High Ceilings 10 ft Main, High Speed Internet, Tray Ceiling(s), Walk-In Closet(s)
Flooring: Carpet, Ceramic Tile, Hardwood
Spa Features: None
Lot Info
Lot Size Source: Public Records
Lot Features: Back Yard, Level
Lot Size: x
Misc
Property Attached: No
Home Warranty: No
Open House
Other
Other Structures: None
Property Info
Construction Materials: Brick 4 Sides
Year Built: 2,001
Property Condition: Resale
Roof: Composition
Property Type: Residential Detached
Style: Cluster Home, Ranch, Traditional
Rental Info
Land Lease: No
Room Info
Kitchen Features: Breakfast Bar, Cabinets Stain, Eat-in Kitchen, Kitchen Island, Solid Surface Counters, View to Family Room
Room Master Bathroom Features: Double Vanity,Separate Tub/Shower,Whirlpool Tub
Room Dining Room Features: Seats 12+,Separate Dining Room
Special Features
Green Features: None
Special Listing Conditions: None
Special Circumstances: None
Sqft Info
Building Area Total: 2572
Building Area Source: Public Records
Tax Info
Tax Amount Annual: 852
Tax Year: 2,023
Tax Parcel Letter: R5122-125
Unit Info
Utilities / Hvac
Cool System: Ceiling Fan(s), Central Air, Electric
Electric: None
Heating: Natural Gas, Zoned
Utilities: Electricity Available, Natural Gas Available, Sewer Available, Underground Utilities, Water Available
Sewer: Public Sewer
Waterfront / Water
Water Body Name: None
Water Source: Public
Waterfront Features: None
Directions
Take I-85N, go 21.3 miles to GA-316 E toward Lawrenceville/Athens. Go for 5 miles. Take exit toward Lawrenceville/Duluth/Trauma Center Hospital/Hospital to GA-120 (Duluth Hwy NW). Go for 2 miles. Turn right to S Perry St (GA-20/GA-124). Go for 2.8 miles. Cont. on Grayson Hwy SW (GA-20 E). Go for 1.8 miles. Turn right to Rosebud Rd SW. Go for 0.3 miles. Right to Grayson Pkwy SW (GA-84). Go for 0.3 miles. Right to Windsor Place Cir SW. Go for 144 ft. Cont. on Windsor Place Cir SW. Go for 0.3 milesListing Provided courtesy of Keller Williams Realty West Atlanta
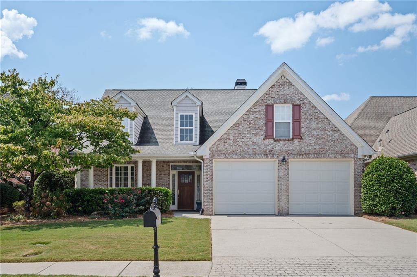
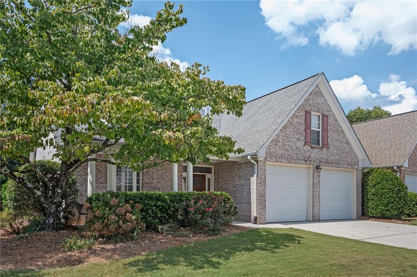
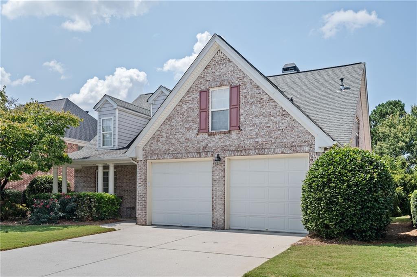
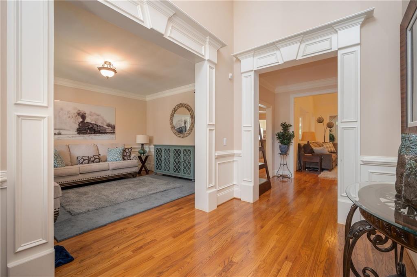
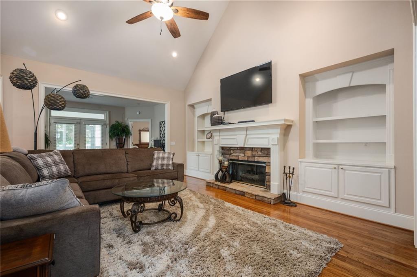
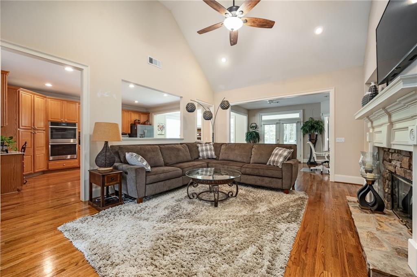
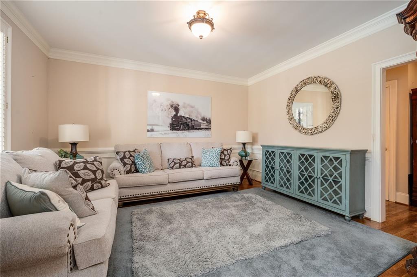
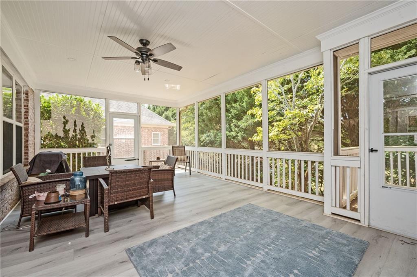
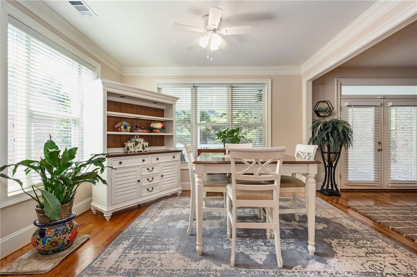
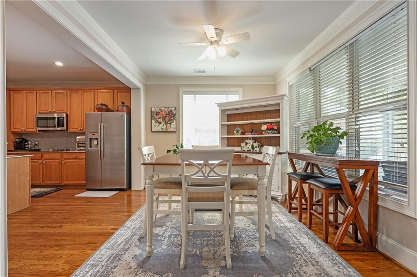
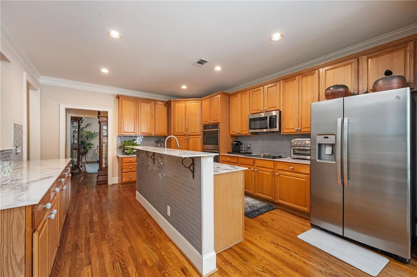
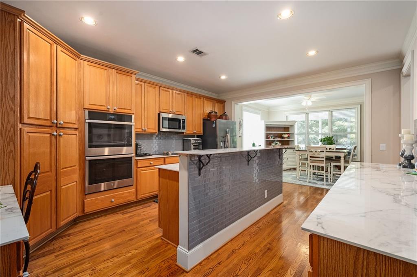
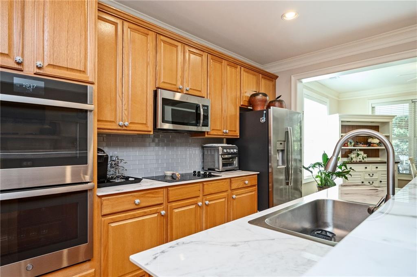
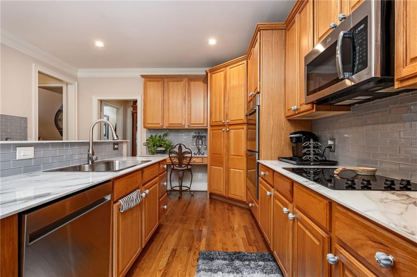
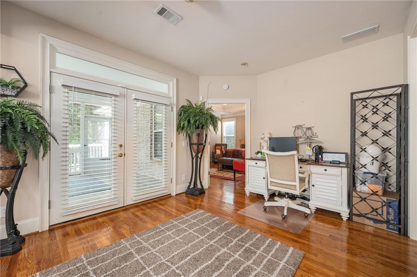
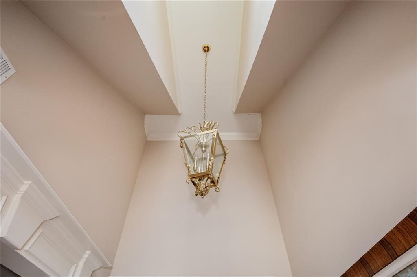
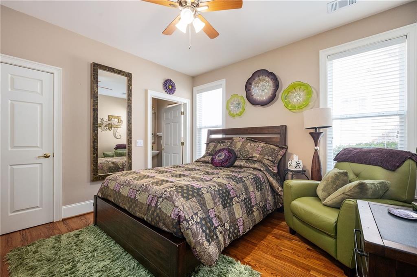
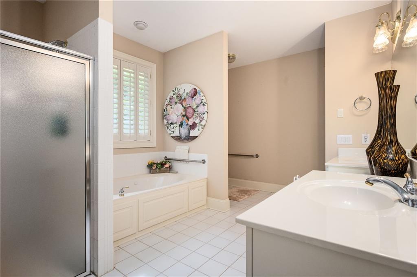
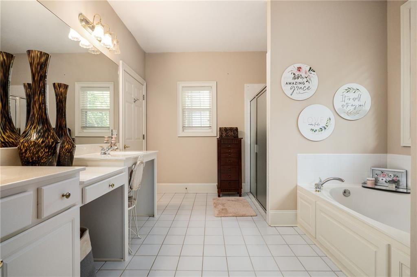
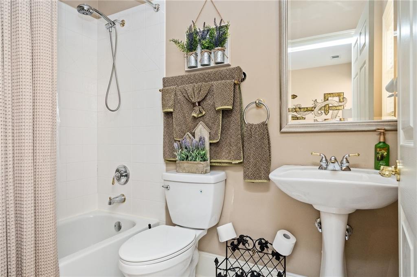
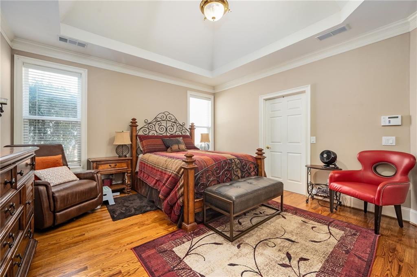
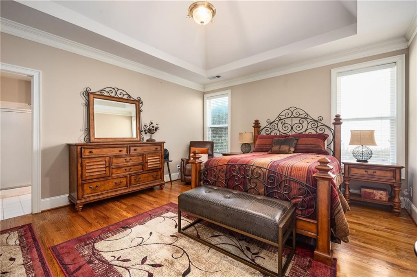
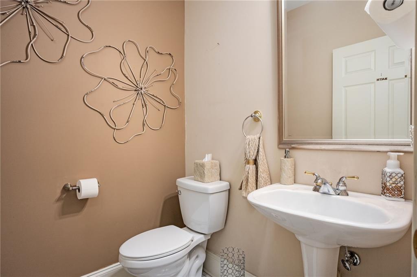
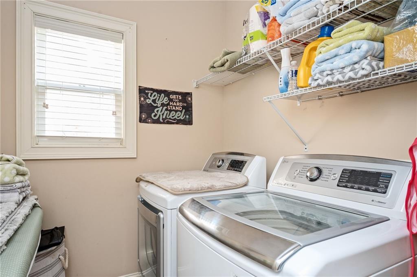
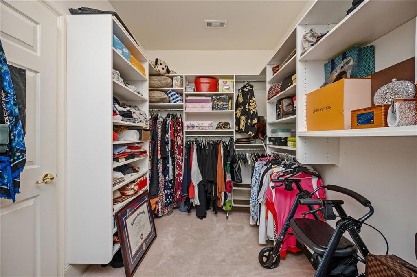
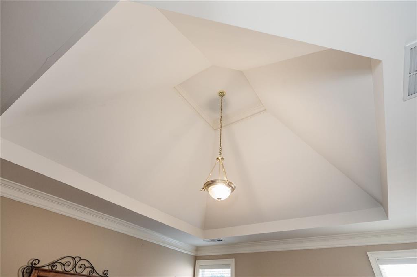
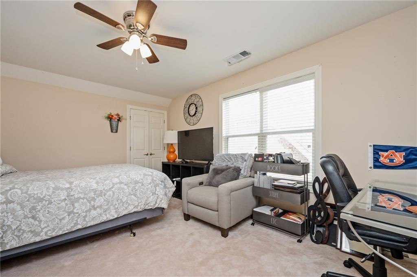
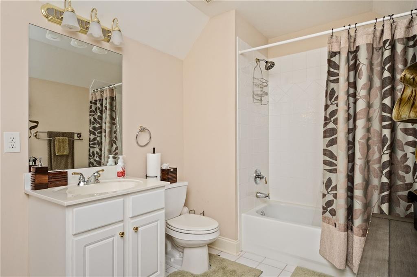
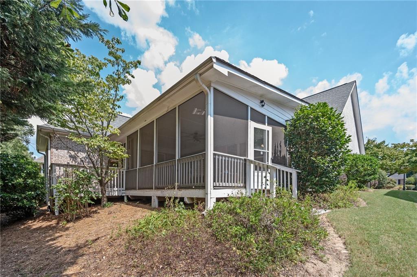
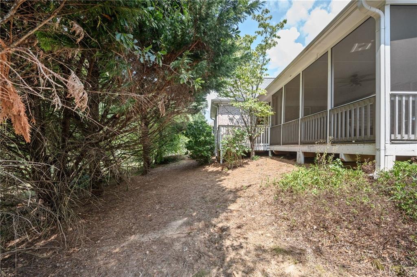
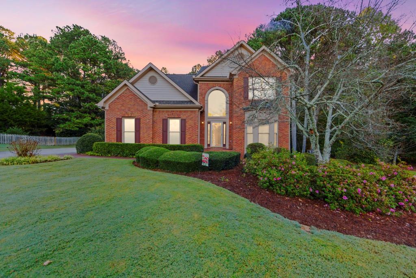
 MLS# 408266692
MLS# 408266692 