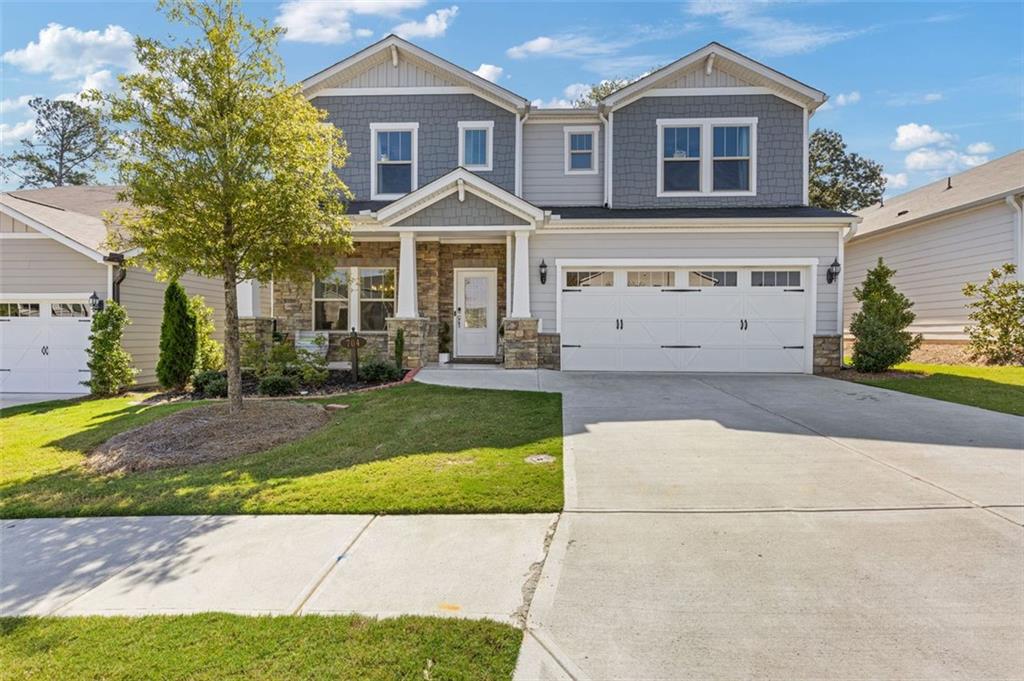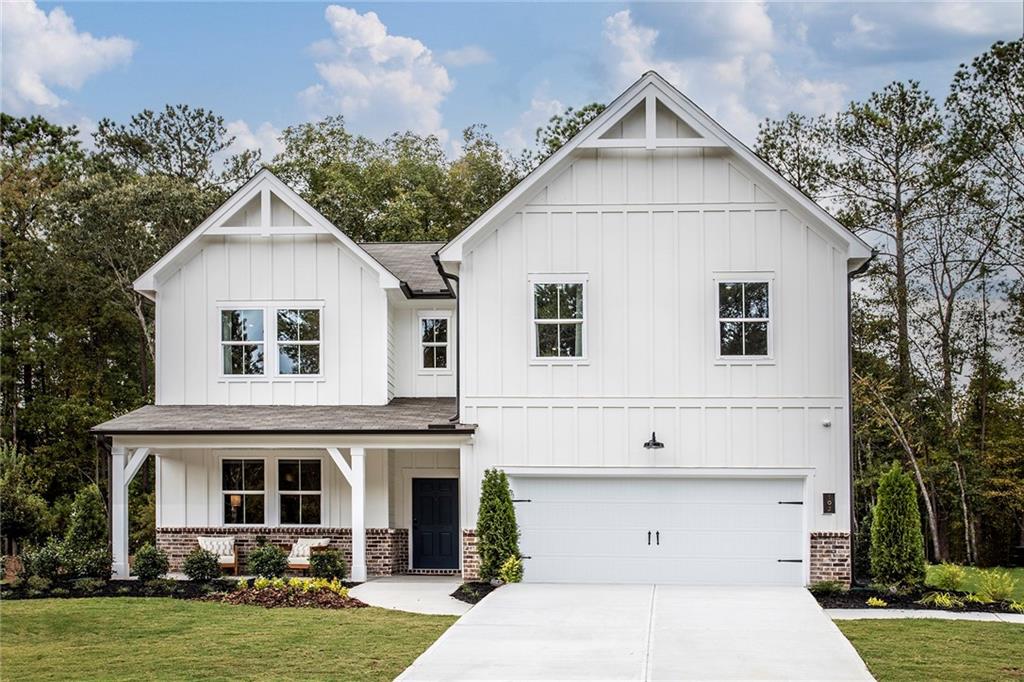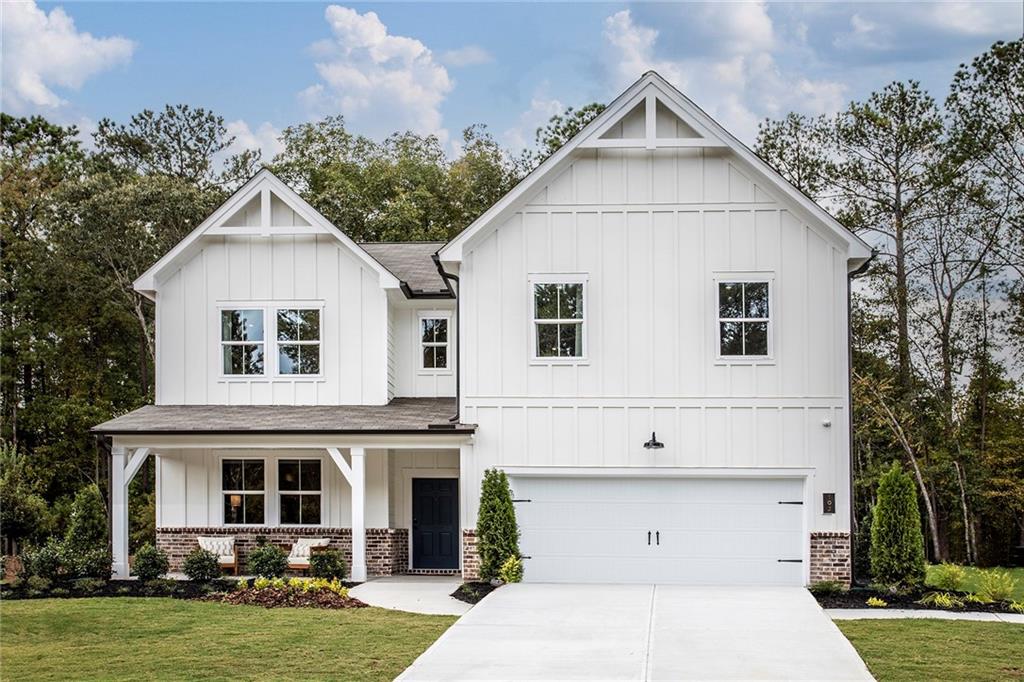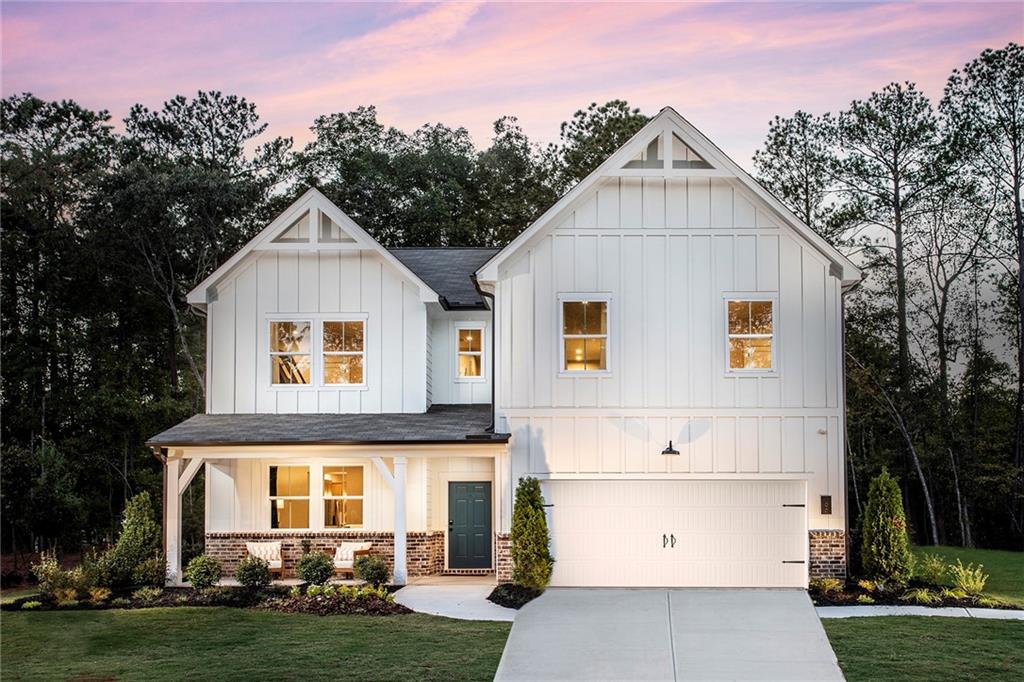Viewing Listing MLS# 402173635
Canton, GA 30114
- 5Beds
- 3Full Baths
- 1Half Baths
- N/A SqFt
- 2017Year Built
- 0.92Acres
- MLS# 402173635
- Residential
- Single Family Residence
- Active
- Approx Time on Market2 months, 12 days
- AreaN/A
- CountyCherokee - GA
- Subdivision Little Bear
Overview
Welcome to 523 Black Horse Circle, a stunning 4-bedroom, 3.5-bathroom home nestled in the coveted Little Bear neighborhood of Clayton. This approximately 6-year-old home boasts an impressive list of features and upgrades, making it the perfect blend of luxury and functionality.Upon entry, you're greeted by high ceilings and wood floors throughout the main level, complemented by a stone fireplace with built-in cabinetry in the great room. The gourmet kitchen features stainless steel appliances, a gas range, stone countertops, and cabinets galore, including a convenient eat-in area and a mudroom nearby.The main level also hosts the master suite on main, complete with vaulted ceilings, tray ceilings, and a master bath featuring stone countertops, a large stand-up shower, a separate shower tub, and a closeted bathroom area. Two additional bedrooms on this level share a Jack and Jill bathroom.Upstairs, you'll find another 2 bedrooms and a full bathroom. Every bathroom in the home features stone countertops. Additional highlights include a separate large dining room, a separate study for remote work or hobbies, a laundry room on the main floor with cabinets over the washer/dryer and a mud sink, 3 car garage. The home sits on a large corner lot (almost an acre) with a 6-year-old roof and boasts fresh exterior paint. Technology enthusiasts will appreciate the wireless light switches, Wireless Smart Home thermostats, and an alarm panel upgrade for peace of mind. Walk-in attic spaces provide even more storage, alongside extra flooring, tile, paint, and locks.This meticulously maintained home with its open floor plan throughout the main level is ideal for entertaining and daily living alike. Don't miss the opportunity to make this dream home yours in the highly desirable Clayton Community. Schedule your tour today! ALSO, the TOTAL HOA is $1,200 per year with 2 payments of $600 each
Association Fees / Info
Hoa: Yes
Hoa Fees Frequency: Annually
Hoa Fees: 1200
Community Features: Clubhouse, Homeowners Assoc, Playground, Pool, Street Lights
Association Fee Includes: Maintenance Grounds, Swim
Bathroom Info
Main Bathroom Level: 2
Halfbaths: 1
Total Baths: 4.00
Fullbaths: 3
Room Bedroom Features: Master on Main, Other
Bedroom Info
Beds: 5
Building Info
Habitable Residence: No
Business Info
Equipment: None
Exterior Features
Fence: None
Patio and Porch: Front Porch, Patio
Exterior Features: Garden, Other
Road Surface Type: Paved
Pool Private: No
County: Cherokee - GA
Acres: 0.92
Pool Desc: None
Fees / Restrictions
Financial
Original Price: $679,000
Owner Financing: No
Garage / Parking
Parking Features: Attached, Driveway, Garage, Garage Faces Side, Kitchen Level
Green / Env Info
Green Energy Generation: None
Handicap
Accessibility Features: Accessible Entrance
Interior Features
Security Ftr: Fire Alarm, Security System Owned, Smoke Detector(s)
Fireplace Features: Factory Built, Family Room, Gas Starter
Levels: Two
Appliances: Dishwasher, Gas Oven, Gas Range, Gas Water Heater, Microwave, Self Cleaning Oven
Laundry Features: Laundry Room, Main Level, Mud Room, Sink
Interior Features: Disappearing Attic Stairs, Double Vanity, Entrance Foyer, High Ceilings 10 ft Main, High Speed Internet, Tray Ceiling(s), Walk-In Closet(s)
Flooring: Carpet, Hardwood
Spa Features: None
Lot Info
Lot Size Source: Public Records
Lot Features: Back Yard, Front Yard, Landscaped, Private, Sloped, Wooded
Lot Size: x
Misc
Property Attached: No
Home Warranty: No
Open House
Other
Other Structures: None
Property Info
Construction Materials: Cement Siding, Frame, Stone
Year Built: 2,017
Property Condition: Resale
Roof: Composition
Property Type: Residential Detached
Style: Traditional
Rental Info
Land Lease: No
Room Info
Kitchen Features: Breakfast Bar, Breakfast Room, Cabinets Stain, Eat-in Kitchen, Pantry Walk-In, Stone Counters, View to Family Room
Room Master Bathroom Features: Double Vanity,Separate Tub/Shower,Whirlpool Tub
Room Dining Room Features: Separate Dining Room
Special Features
Green Features: Windows
Special Listing Conditions: None
Special Circumstances: None
Sqft Info
Building Area Total: 3264
Building Area Source: Public Records
Tax Info
Tax Amount Annual: 5299
Tax Year: 2,023
Tax Parcel Letter: 14N14A-00000-074-000
Unit Info
Utilities / Hvac
Cool System: Ceiling Fan(s), Central Air
Electric: 220 Volts
Heating: Forced Air, Natural Gas
Utilities: Cable Available, Electricity Available, Natural Gas Available, Phone Available, Underground Utilities, Water Available
Sewer: Septic Tank
Waterfront / Water
Water Body Name: None
Water Source: Public
Waterfront Features: None
Directions
The Little Bear Subdivision is located off of Lower Burris in the Clayton CommunityListing Provided courtesy of Era Sunrise Realty
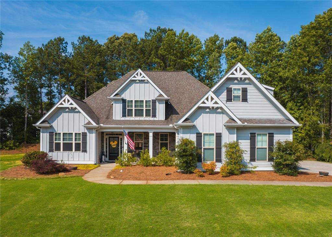
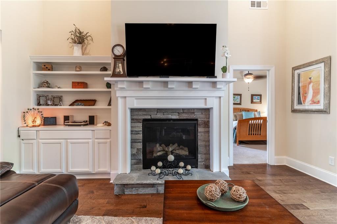
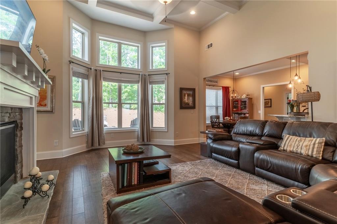
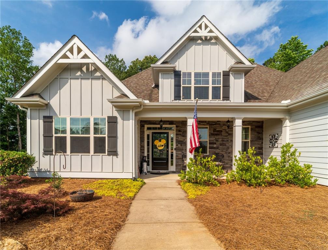
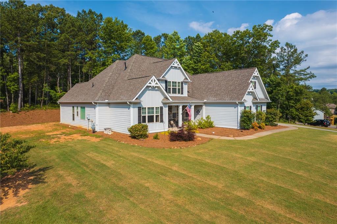
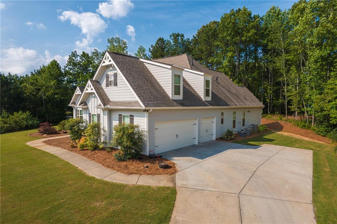
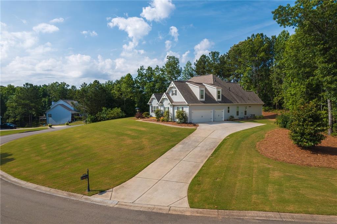
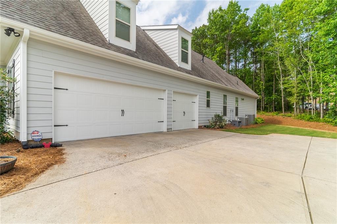
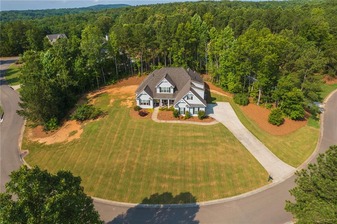
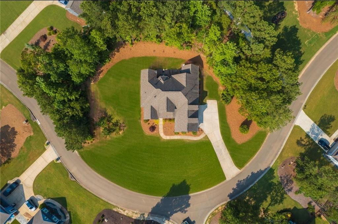
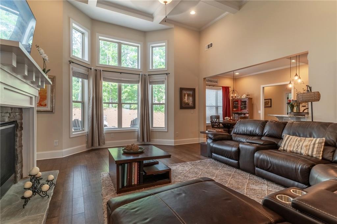
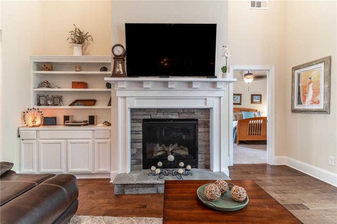
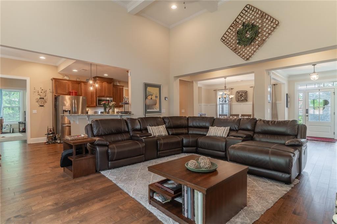
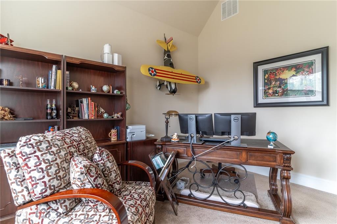
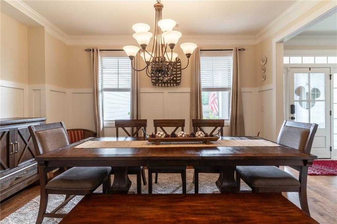
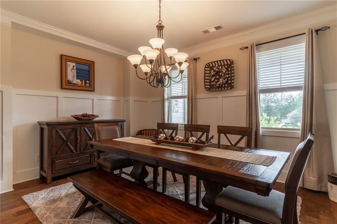
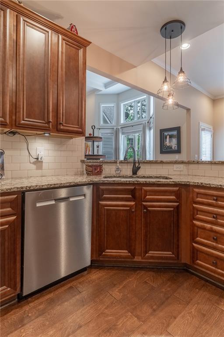
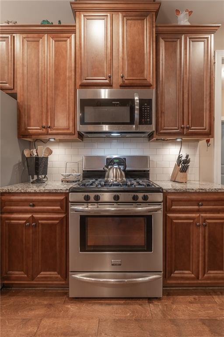
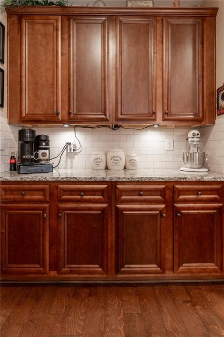
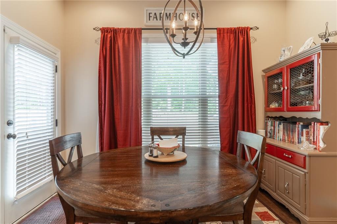
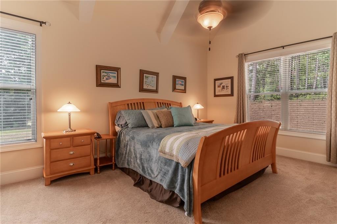

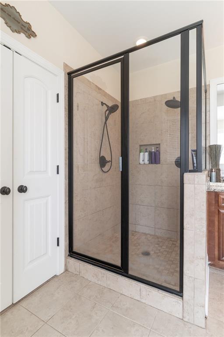
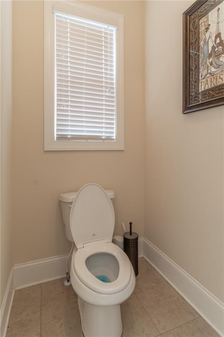
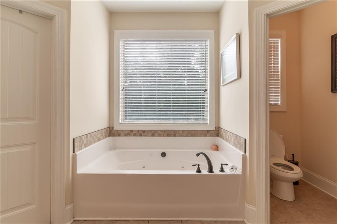
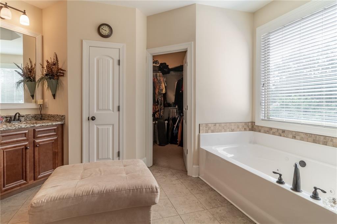
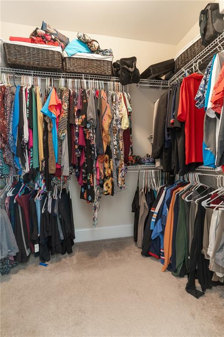
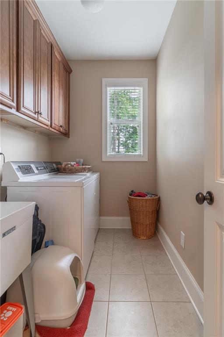
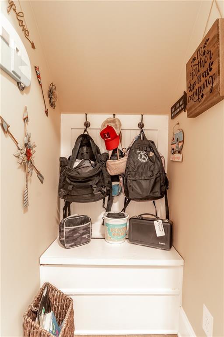
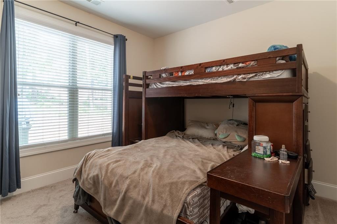
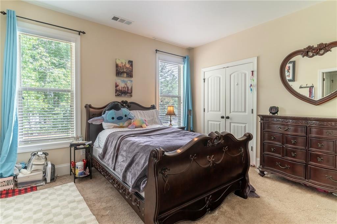
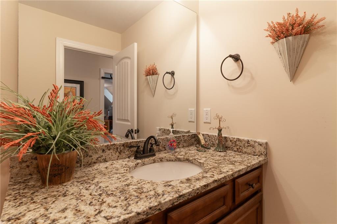
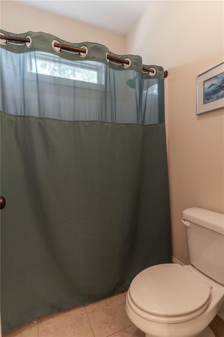
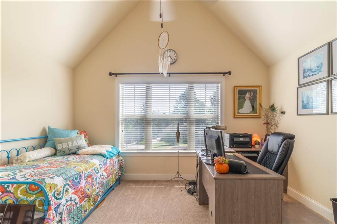
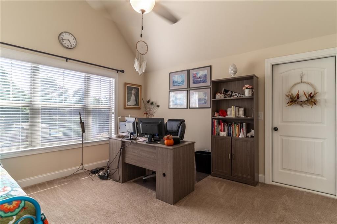
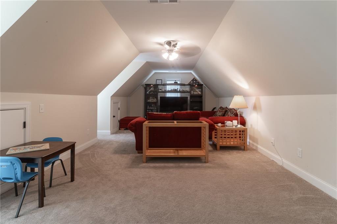
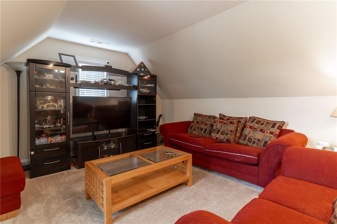
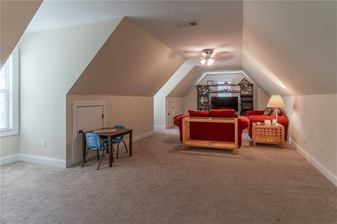
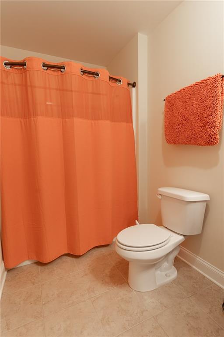
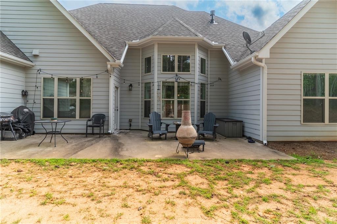
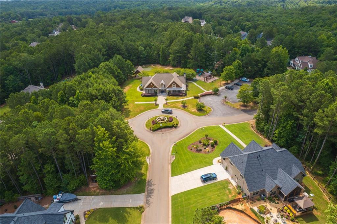
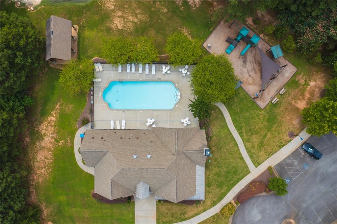
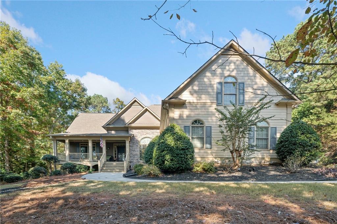
 MLS# 409069035
MLS# 409069035 