Viewing Listing MLS# 402163136
Carnesville, GA 30521
- 3Beds
- 2Full Baths
- 1Half Baths
- N/A SqFt
- 2005Year Built
- 2.28Acres
- MLS# 402163136
- Residential
- Single Family Residence
- Active
- Approx Time on Market2 months, 14 days
- AreaN/A
- CountyFranklin - GA
- Subdivision River Oaks
Overview
100% Financing Available for this property and Seller is willing to contribute towards closing cost with agreed upon contract!! Welcome to Carnesville, GA. Situated on a 2.28 acres of level and cleared land overlooking the Middle Fork Broad River! Home boasts 3 bedrooms and 2 full baths, plus finished bonus/ 4th bedroom. Unfinished basement is equipped with a half bath as well as electrical. To complete the basement, all that is needed is sheetrock and flooring. Seller fenced in a portion of back yard with privacy fence. Perfect for children to play and your furry friends to roam. Take a gentle walk back to the river during your tour and enjoy the calm serenity. Sellers have cleared out the perfect spot for a fire pit and chairs to fully enjoy all this space has to offer. Home is equipped with ADA approved ramp, seller is willing to remove prior to closing with agreed upon contract if buyer wishes. An additional 3.36 acres located to the right of this property is being sold separately. Please inquire with listing agent for more information on price. Land is not affiliated with the sale of this home but would make a fantastic tract of land for future home owner. No HOA/ Restrictions!
Association Fees / Info
Hoa: No
Community Features: None
Bathroom Info
Main Bathroom Level: 2
Halfbaths: 1
Total Baths: 3.00
Fullbaths: 2
Room Bedroom Features: Master on Main, Oversized Master
Bedroom Info
Beds: 3
Building Info
Habitable Residence: No
Business Info
Equipment: None
Exterior Features
Fence: Back Yard, Privacy, Wood
Patio and Porch: Front Porch, Rear Porch
Exterior Features: Balcony, Rain Gutters, Rear Stairs
Road Surface Type: Asphalt
Pool Private: No
County: Franklin - GA
Acres: 2.28
Pool Desc: None
Fees / Restrictions
Financial
Original Price: $399,000
Owner Financing: No
Garage / Parking
Parking Features: Driveway, Garage, Garage Door Opener, Level Driveway
Green / Env Info
Green Energy Generation: None
Handicap
Accessibility Features: Accessible Approach with Ramp
Interior Features
Security Ftr: Smoke Detector(s)
Fireplace Features: Factory Built
Levels: Three Or More
Appliances: Dishwasher, Electric Oven, Electric Range
Laundry Features: In Hall
Interior Features: Double Vanity, High Ceilings 10 ft Main, High Speed Internet, Walk-In Closet(s)
Flooring: Carpet, Hardwood
Spa Features: None
Lot Info
Lot Size Source: Public Records
Lot Features: Back Yard, Cleared, Front Yard, Landscaped, Level, Stream or River On Lot
Misc
Property Attached: No
Home Warranty: No
Open House
Other
Other Structures: None
Property Info
Construction Materials: Cement Siding
Year Built: 2,005
Property Condition: Resale
Roof: Shingle
Property Type: Residential Detached
Style: Traditional
Rental Info
Land Lease: No
Room Info
Kitchen Features: Breakfast Room, Cabinets Stain, Country Kitchen, Eat-in Kitchen, Other Surface Counters, Pantry, View to Family Room
Room Master Bathroom Features: Double Vanity,Separate Tub/Shower,Soaking Tub
Room Dining Room Features: Separate Dining Room
Special Features
Green Features: None
Special Listing Conditions: None
Special Circumstances: None
Sqft Info
Building Area Total: 2166
Building Area Source: Owner
Tax Info
Tax Amount Annual: 3115
Tax Year: 2,023
Tax Parcel Letter: 037-017-006
Unit Info
Utilities / Hvac
Cool System: Central Air, Electric
Electric: None
Heating: Central, Electric
Utilities: Cable Available, Electricity Available, Water Available
Sewer: Septic Tank
Waterfront / Water
Water Body Name: None
Water Source: Public
Waterfront Features: River Front
Directions
Please use GPS.Listing Provided courtesy of Re/max Center
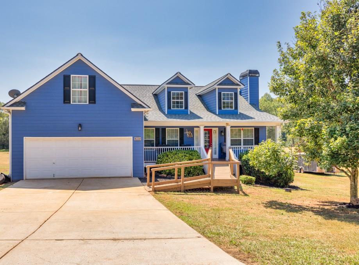
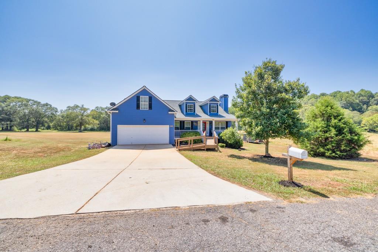
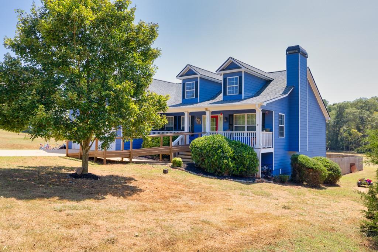
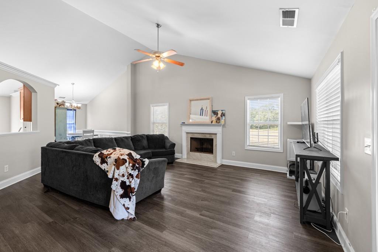
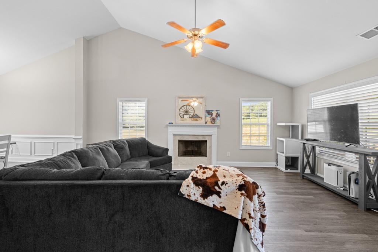
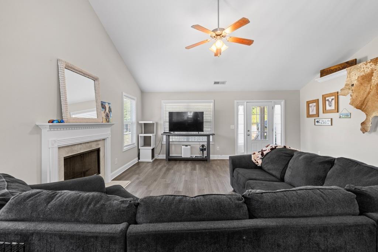
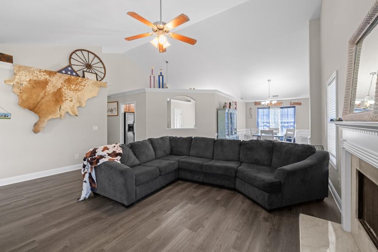
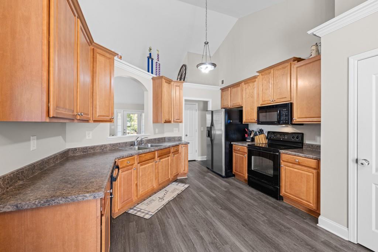
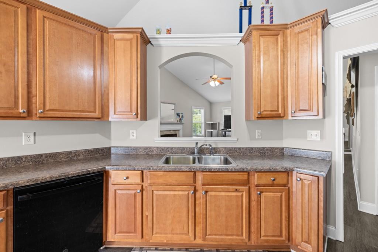
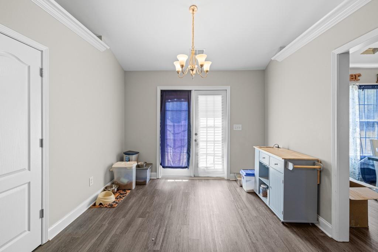
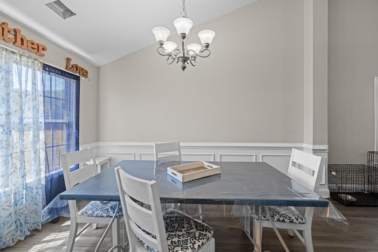
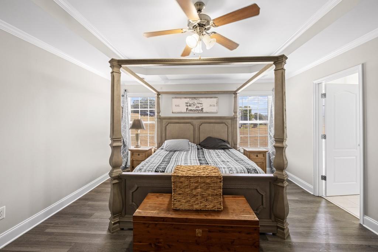
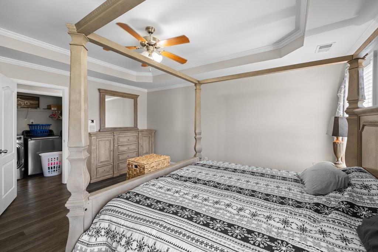
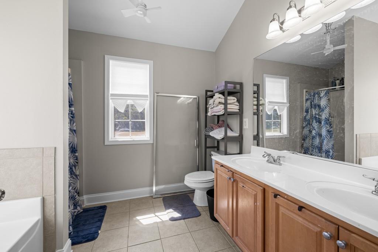
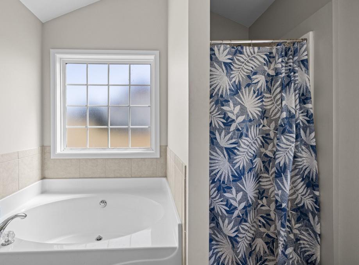
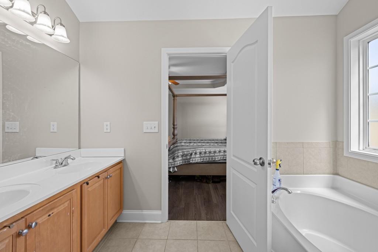
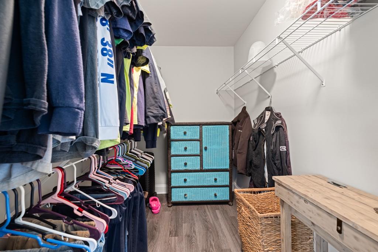
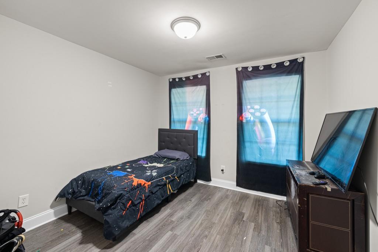
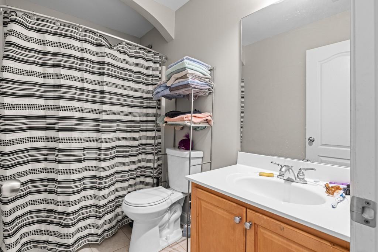
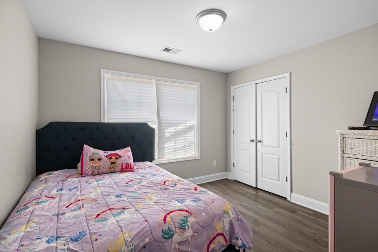
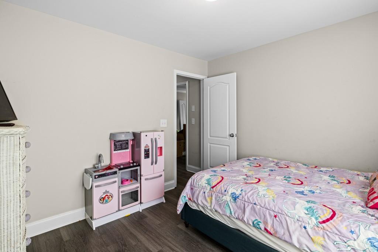
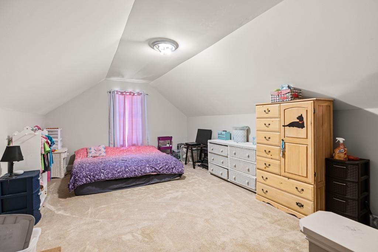
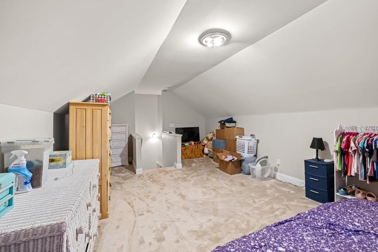
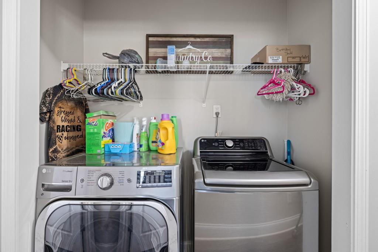
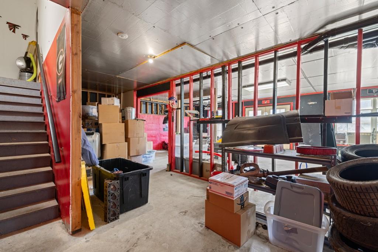
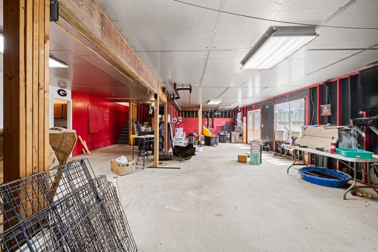
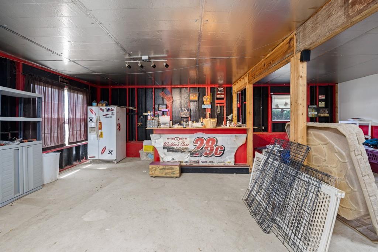
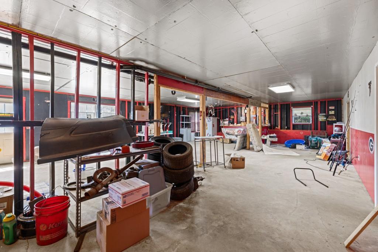
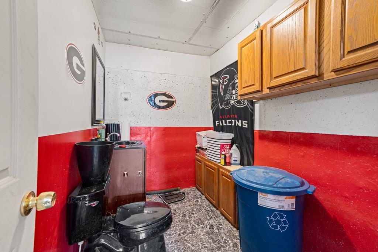
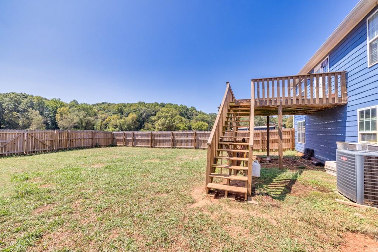
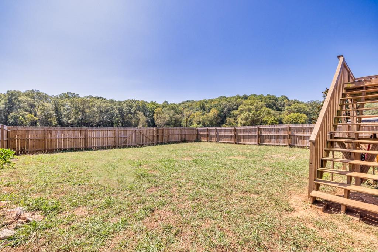
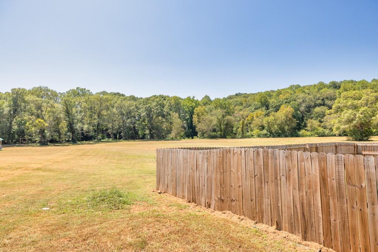
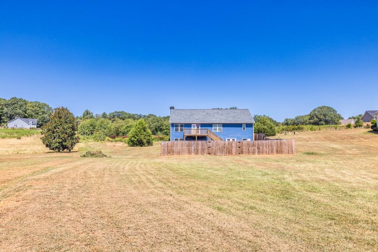
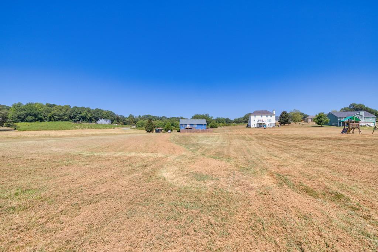
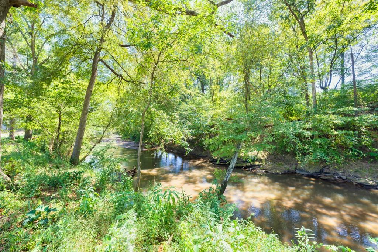
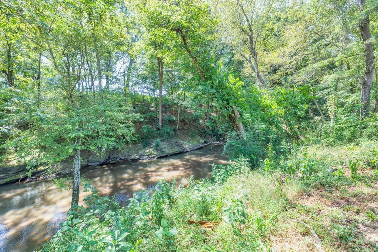
 Listings identified with the FMLS IDX logo come from
FMLS and are held by brokerage firms other than the owner of this website. The
listing brokerage is identified in any listing details. Information is deemed reliable
but is not guaranteed. If you believe any FMLS listing contains material that
infringes your copyrighted work please
Listings identified with the FMLS IDX logo come from
FMLS and are held by brokerage firms other than the owner of this website. The
listing brokerage is identified in any listing details. Information is deemed reliable
but is not guaranteed. If you believe any FMLS listing contains material that
infringes your copyrighted work please