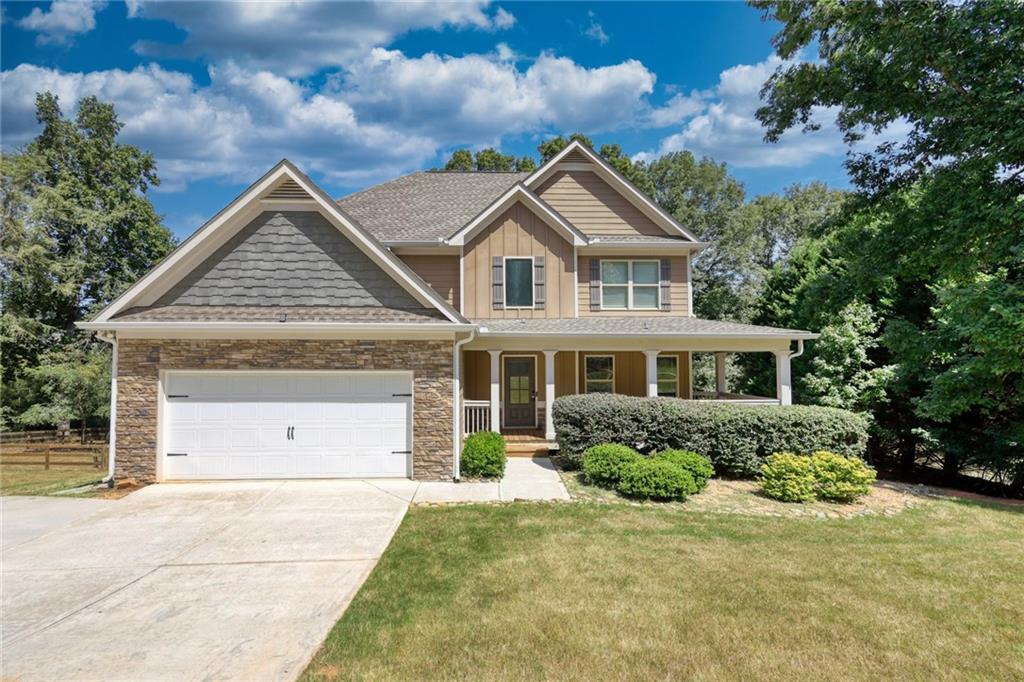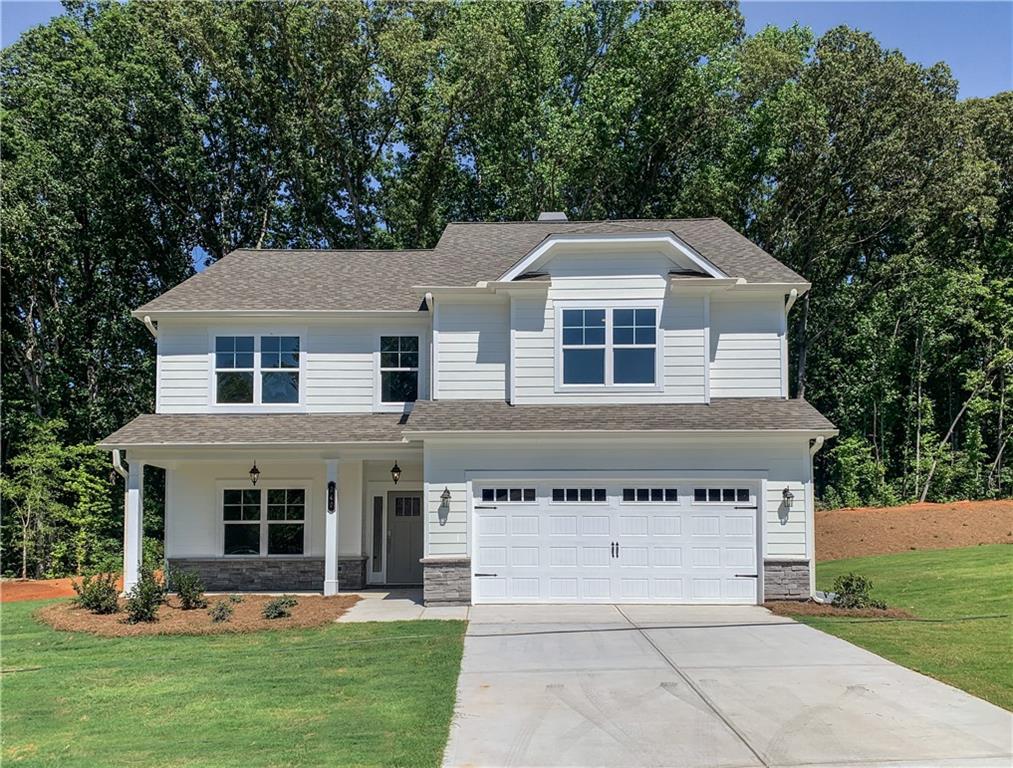Viewing Listing MLS# 402111840
Jefferson, GA 30549
- 4Beds
- 3Full Baths
- N/AHalf Baths
- N/A SqFt
- 2005Year Built
- 0.85Acres
- MLS# 402111840
- Residential
- Single Family Residence
- Pending
- Approx Time on Market2 months, 8 days
- AreaN/A
- CountyJackson - GA
- Subdivision Wood Farm
Overview
Stunning 4 bedroom/3 bath home in Wood Farm subdivision. Upon entry, you'll love the hardwood floors throughout the common areas. Main floor boasts a split bedroom plan with a laundry room. Master bath has recently been updated with ceramic tile floors, shower and double vanity with granite top. Master closet has an upgraded closet system. Bonus room above garage with one dedicated HVAC unit of its own. Full daylight basement was finished in 2019 and no detail was spared! Basement completed with a large bedroom, on-suite full bath with tile shower and a large closet with ample shelving. The space is ideal for entertaining family/friends with plenty of room to play pool or sit at the wet bar watching a football game. Entire basement is ceramic tile and the boat door provides ample storage and easy access to your yard equipment. This home has the most desirable setting with a long driveway and cul-de-sac lot with plenty of parking. All 3 HVAC systems (basement, main floor, bonus room) new in 2019, roof replaced 2017, both water heaters replaced 2023, septic pumped 2022. Gum Springs Elementary, Legacy Knoll Middle, Jackson County High. Swim/pond community with a strong sense of pride in ownership that is apparent throughout the entire neighborhood.
Association Fees / Info
Hoa Fees: 550
Hoa: Yes
Hoa Fees Frequency: Annually
Hoa Fees: 350
Community Features: Community Dock, Pool
Hoa Fees Frequency: Annually
Bathroom Info
Main Bathroom Level: 2
Total Baths: 3.00
Fullbaths: 3
Room Bedroom Features: Master on Main, Split Bedroom Plan
Bedroom Info
Beds: 4
Building Info
Habitable Residence: No
Business Info
Equipment: Satellite Dish
Exterior Features
Fence: Back Yard, Chain Link
Patio and Porch: Deck
Exterior Features: Private Entrance, Private Yard, Rain Gutters, Rear Stairs, Storage
Road Surface Type: Asphalt
Pool Private: No
County: Jackson - GA
Acres: 0.85
Pool Desc: None
Fees / Restrictions
Financial
Original Price: $525,000
Owner Financing: No
Garage / Parking
Parking Features: Driveway, Garage, Garage Faces Front
Green / Env Info
Green Energy Generation: None
Handicap
Accessibility Features: None
Interior Features
Security Ftr: None
Fireplace Features: Gas Log, Gas Starter
Levels: One and One Half
Appliances: Dishwasher, Electric Cooktop, Electric Water Heater
Laundry Features: In Hall, Laundry Room, Main Level
Interior Features: Double Vanity, High Ceilings 9 ft Main
Flooring: Carpet, Ceramic Tile, Hardwood
Spa Features: None
Lot Info
Lot Size Source: Public Records
Lot Features: Back Yard, Cleared, Cul-De-Sac, Front Yard
Lot Size: x
Misc
Property Attached: No
Home Warranty: No
Open House
Other
Other Structures: None
Property Info
Construction Materials: Brick Front, Vinyl Siding
Year Built: 2,005
Property Condition: Resale
Roof: Composition
Property Type: Residential Detached
Style: Cape Cod
Rental Info
Land Lease: No
Room Info
Kitchen Features: Breakfast Bar, Breakfast Room, Eat-in Kitchen
Room Master Bathroom Features: Double Vanity,Separate Tub/Shower,Soaking Tub
Room Dining Room Features: Separate Dining Room
Special Features
Green Features: None
Special Listing Conditions: None
Special Circumstances: None
Sqft Info
Building Area Total: 3312
Building Area Source: Owner
Tax Info
Tax Amount Annual: 3253
Tax Year: 2,023
Tax Parcel Letter: 083E-037
Unit Info
Utilities / Hvac
Cool System: Ceiling Fan(s), Central Air, Electric
Electric: 110 Volts
Heating: Central, Electric
Utilities: Cable Available, Electricity Available, Phone Available, Underground Utilities, Water Available
Sewer: Septic Tank
Waterfront / Water
Water Body Name: None
Water Source: Public
Waterfront Features: None
Directions
85 North exit 137; right off exit; right onto Hwy 11; left onto Jackson Trail; right into Wood Farm subdivision; left onto Ryans Run; right onto Joseph Ct; home will be on left in cul-de-sac.Listing Provided courtesy of Dwelli Inc.
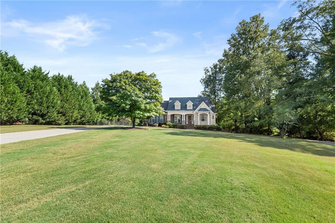
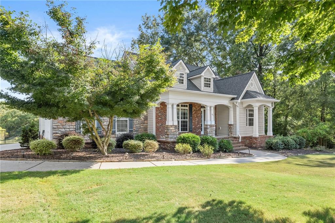
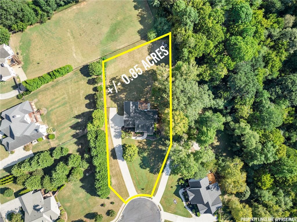
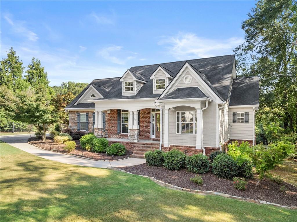
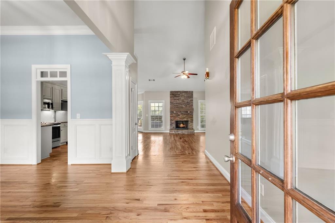
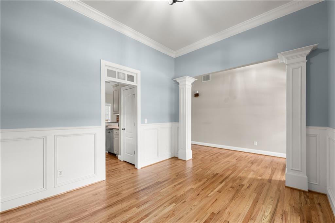
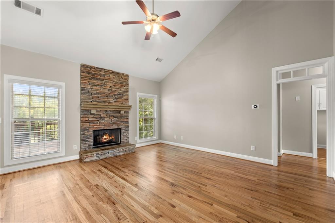
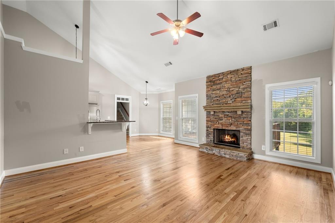
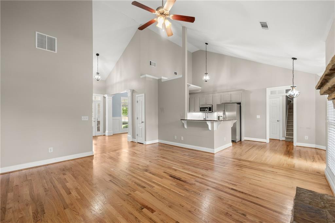
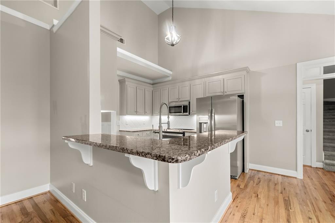
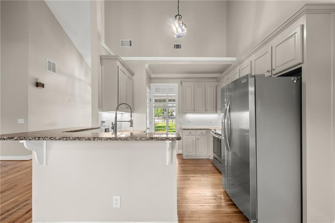
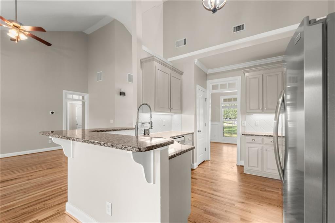
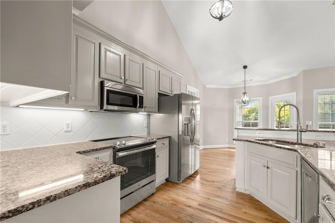
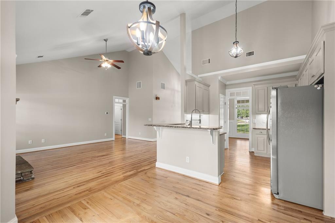
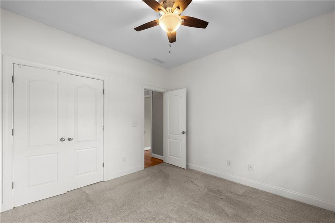
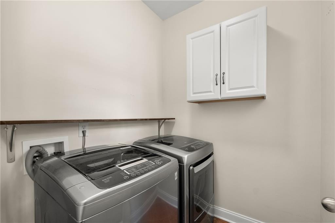
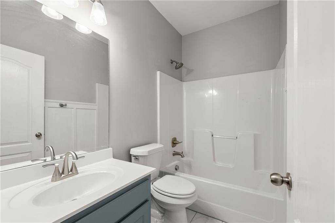
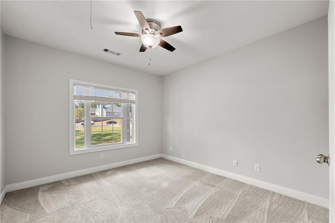
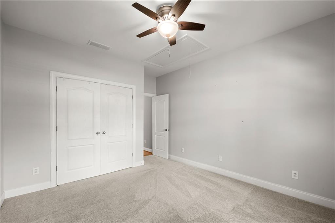
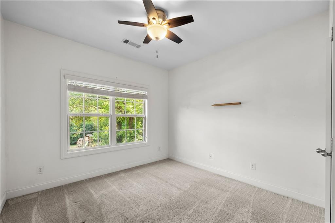
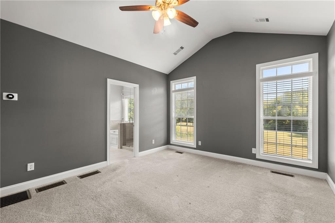
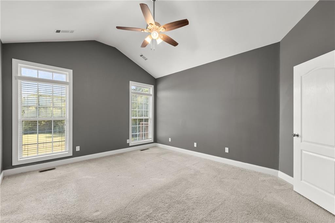
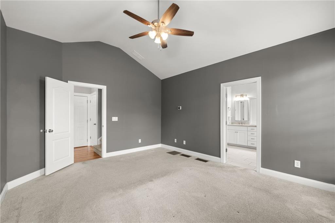
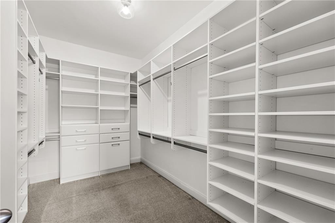
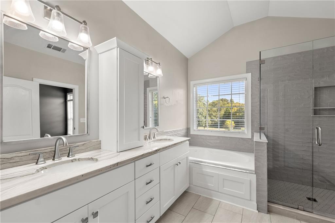
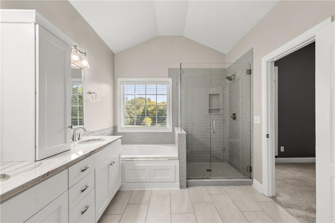
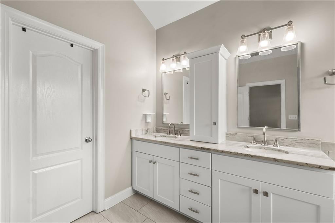
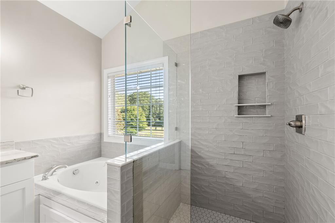
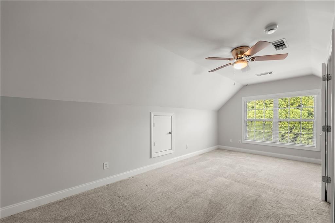
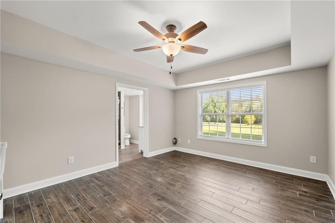
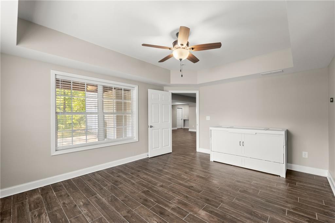
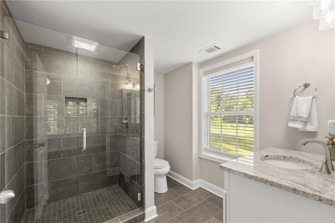
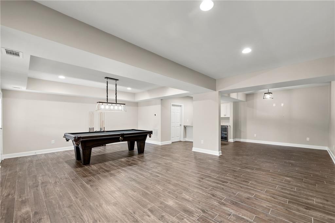
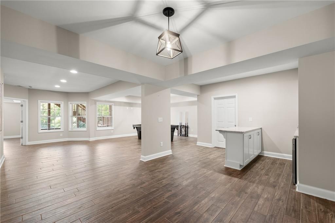
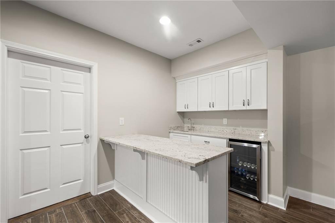
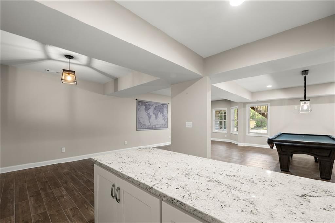
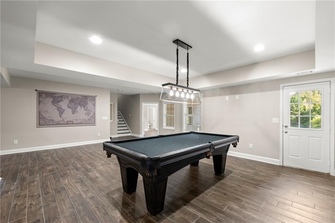
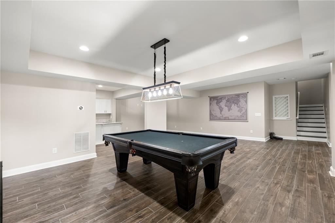
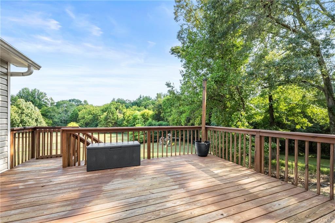
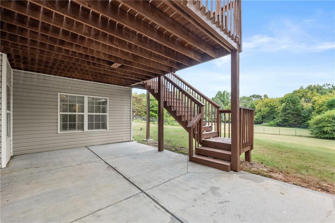
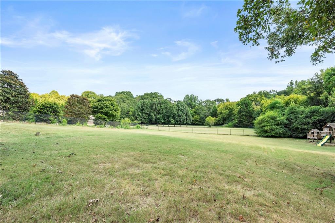
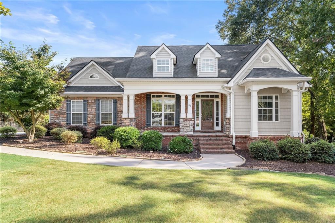
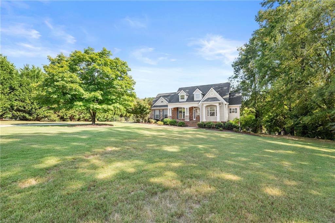
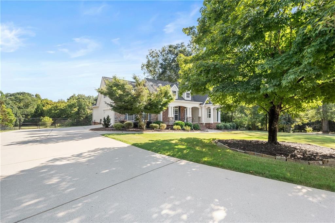
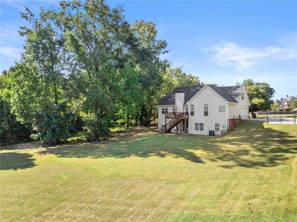
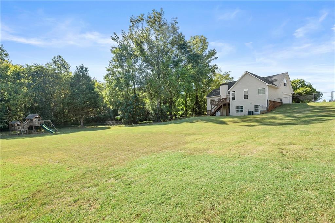
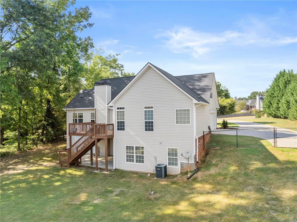
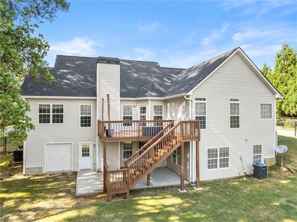
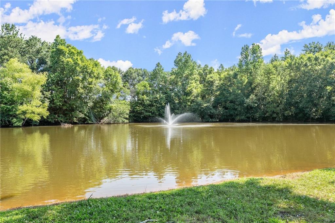
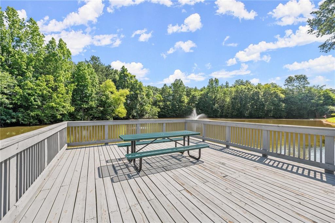
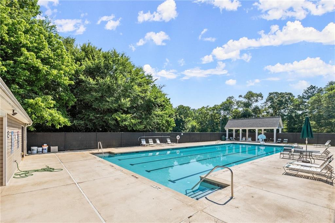
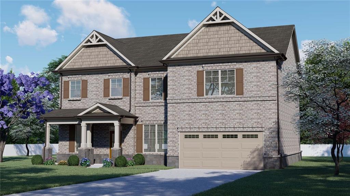
 MLS# 402856114
MLS# 402856114 