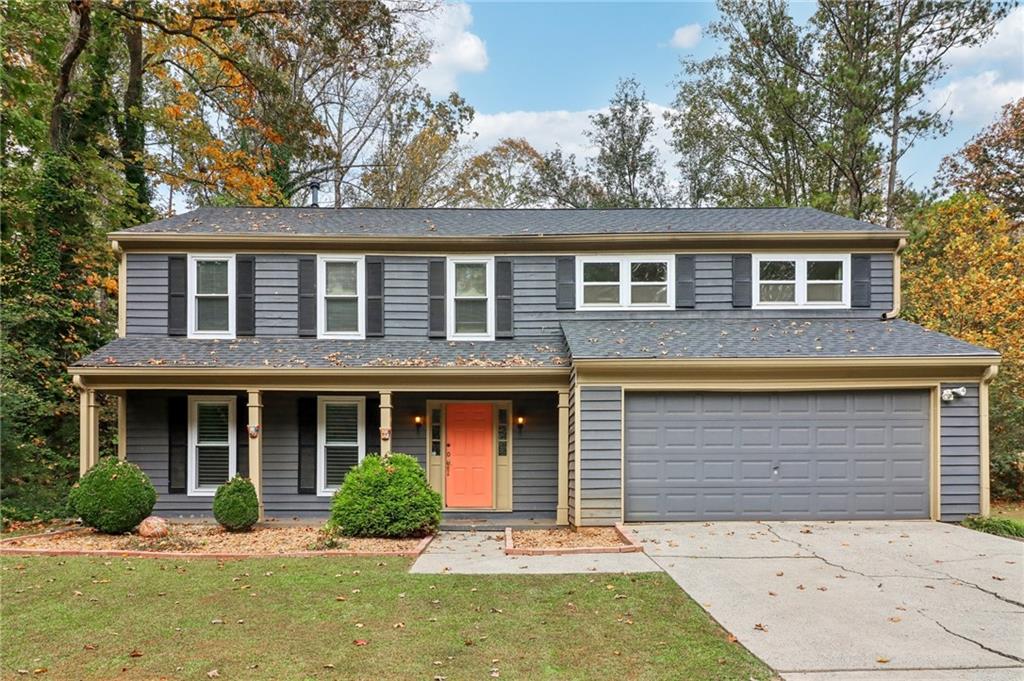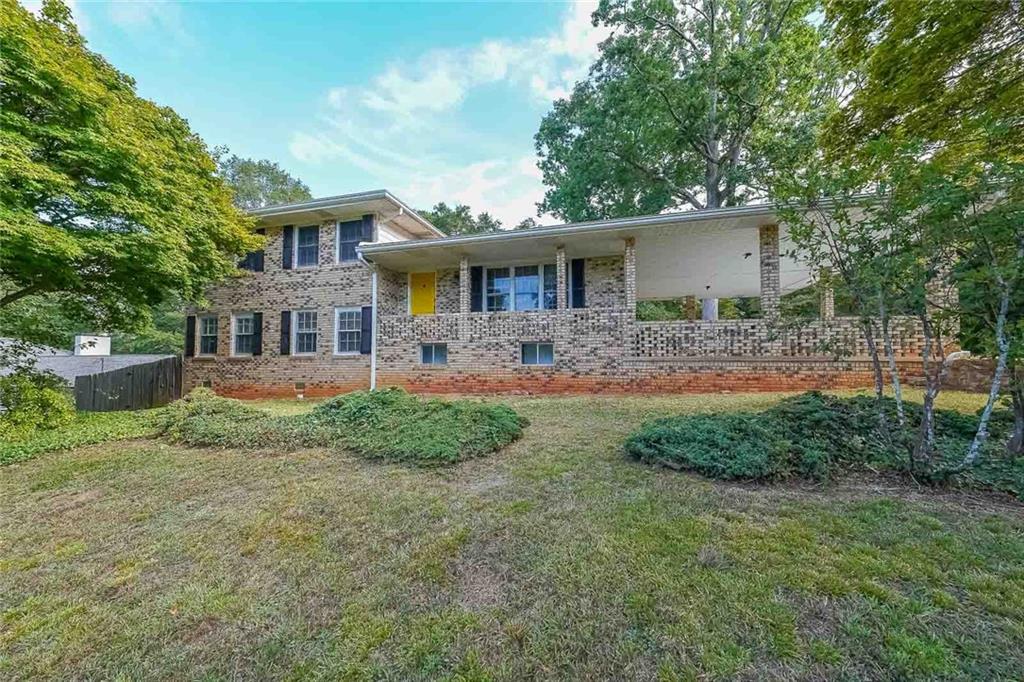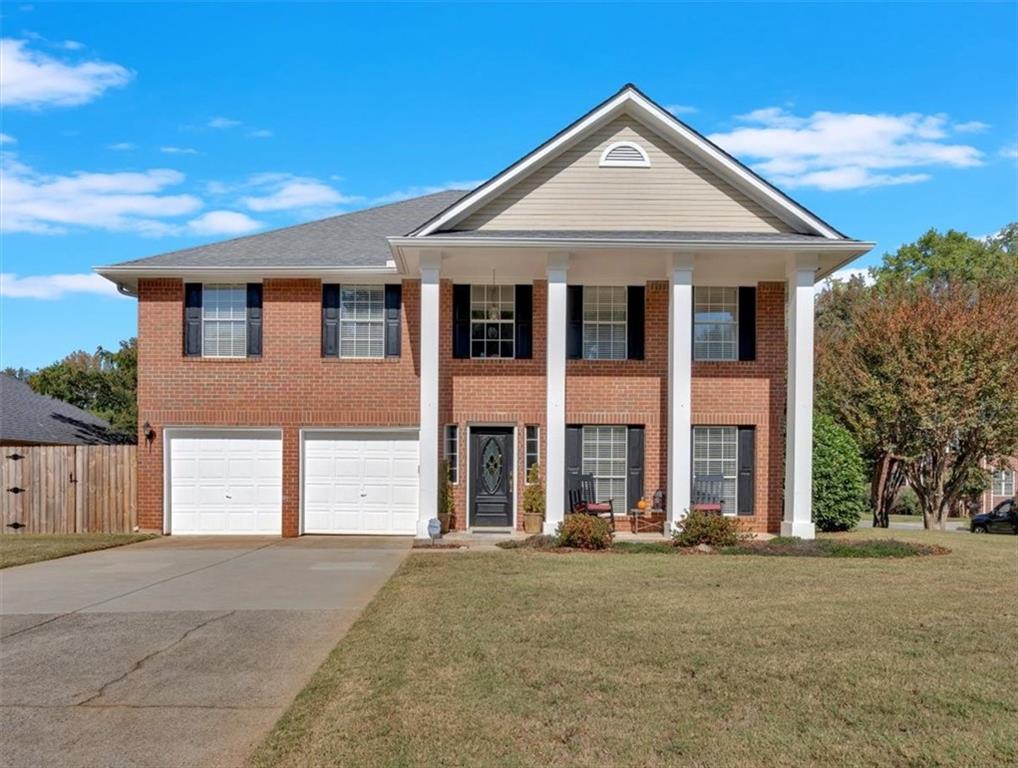Viewing Listing MLS# 402102785
Marietta, GA 30062
- 3Beds
- 2Full Baths
- 1Half Baths
- N/A SqFt
- 1981Year Built
- 0.75Acres
- MLS# 402102785
- Residential
- Single Family Residence
- Active
- Approx Time on Market2 months, 3 days
- AreaN/A
- CountyCobb - GA
- Subdivision Shallowford Heights
Overview
Location Location Location!!Check out this East Cobb home in Shallowford Heights Community and sought after Lassiter School District. Split level floorplan main level consists of an oversized family room with wood burning gas fireplace, updated kitchen with tons of cabinets, and large separate dining room You have sliding glass doors off the family room to walk out onto the back deck overlooking your private backyard. Upstairs you will find the master bedroom/ master bath and 2 generous sized secondary bedrooms and another full bath. Downstairs you will find a 4th bedroom or bonus room or in-law suite and a half bath. Laundry room is also downstairs and access to 2 car garage. Long driveway leads to tons of parking. Home has many upgrades new paint inside and outside, newer roof, updated flooring, updated kitchen cabinets, brand new front steps and new lighting. This home is move in ready. Do not miss out on seeing this one.
Association Fees / Info
Hoa: No
Community Features: None
Bathroom Info
Halfbaths: 1
Total Baths: 3.00
Fullbaths: 2
Room Bedroom Features: Other
Bedroom Info
Beds: 3
Building Info
Habitable Residence: No
Business Info
Equipment: None
Exterior Features
Fence: None
Patio and Porch: Deck
Exterior Features: Private Yard, Other
Road Surface Type: Paved
Pool Private: No
County: Cobb - GA
Acres: 0.75
Pool Desc: None
Fees / Restrictions
Financial
Original Price: $469,000
Owner Financing: No
Garage / Parking
Parking Features: Driveway, Garage, Garage Faces Front
Green / Env Info
Green Energy Generation: None
Handicap
Accessibility Features: None
Interior Features
Security Ftr: Smoke Detector(s)
Fireplace Features: Family Room, Gas Starter
Levels: Three Or More
Appliances: Dishwasher, Disposal, Electric Cooktop, Electric Oven, Microwave, Refrigerator
Laundry Features: In Basement
Interior Features: Entrance Foyer, High Ceilings 9 ft Upper, High Ceilings 10 ft Main
Flooring: Ceramic Tile, Laminate, Vinyl, Other
Spa Features: None
Lot Info
Lot Size Source: Owner
Lot Features: Back Yard
Lot Size: 102 x 135
Misc
Property Attached: No
Home Warranty: No
Open House
Other
Other Structures: None
Property Info
Construction Materials: Cedar
Year Built: 1,981
Property Condition: Resale
Roof: Composition, Shingle
Property Type: Residential Detached
Style: Contemporary
Rental Info
Land Lease: No
Room Info
Kitchen Features: Cabinets Other, Other Surface Counters, View to Family Room
Room Master Bathroom Features: Tub/Shower Combo,Other
Room Dining Room Features: Separate Dining Room
Special Features
Green Features: None
Special Listing Conditions: None
Special Circumstances: None
Sqft Info
Building Area Total: 2261
Building Area Source: Owner
Tax Info
Tax Amount Annual: 3135
Tax Year: 2,021
Tax Parcel Letter: 16-0391-0-037-0
Unit Info
Utilities / Hvac
Cool System: Ceiling Fan(s)
Electric: 110 Volts
Heating: Electric
Utilities: Cable Available, Electricity Available, Natural Gas Available, Phone Available, Sewer Available, Underground Utilities, Water Available
Sewer: Public Sewer
Waterfront / Water
Water Body Name: None
Water Source: Public
Waterfront Features: None
Directions
Johnson Ferry Road (N) Left on Shallowford. Right on Chestatee rd. Right on Sawanee Dr. Home will be on your right.Listing Provided courtesy of Atlanta Communities
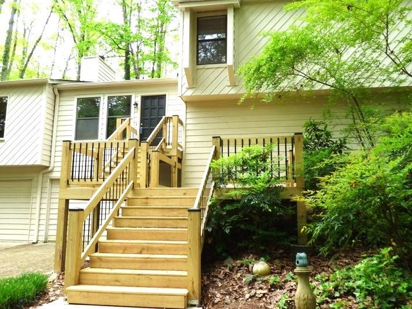
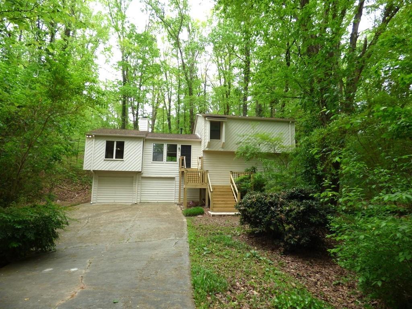
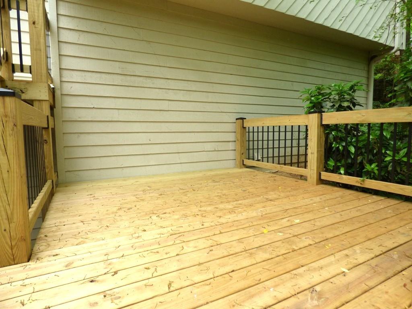
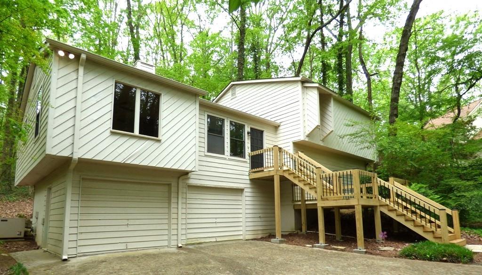
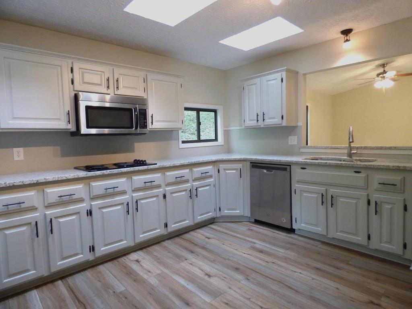
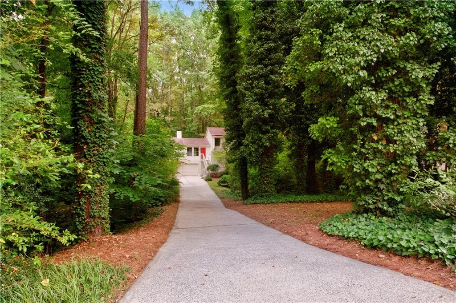
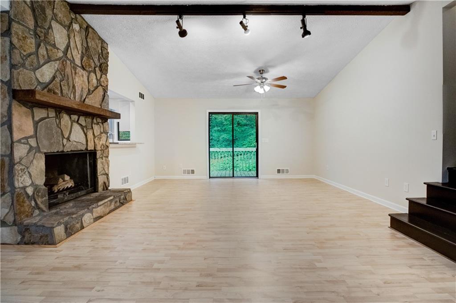
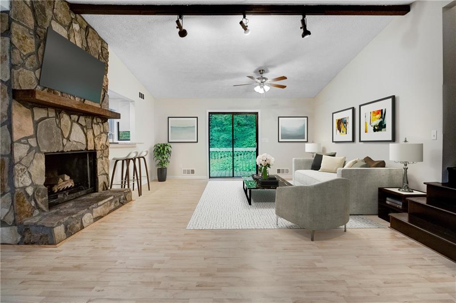
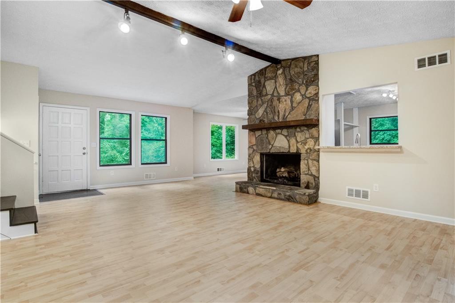
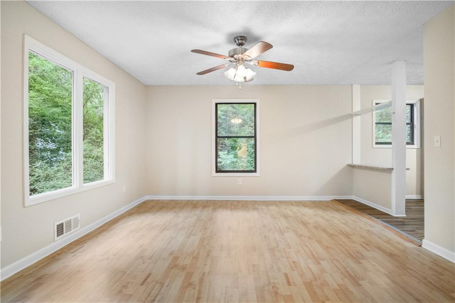
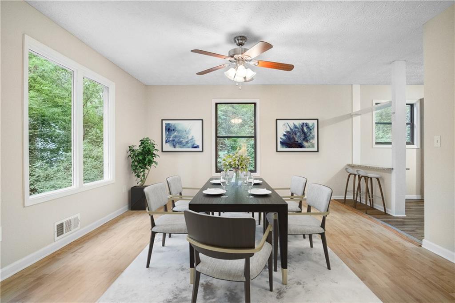
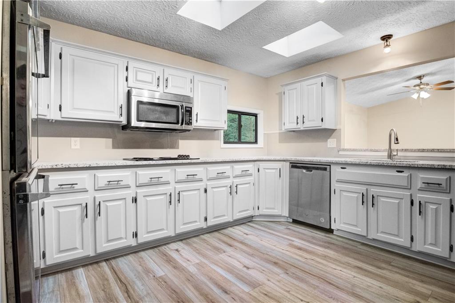
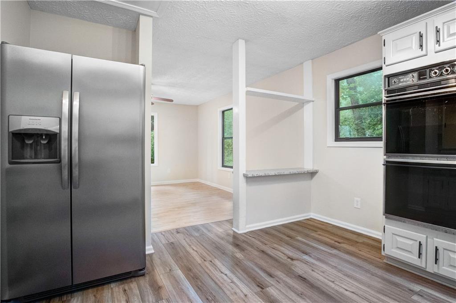
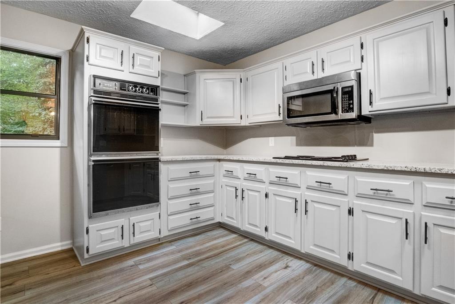
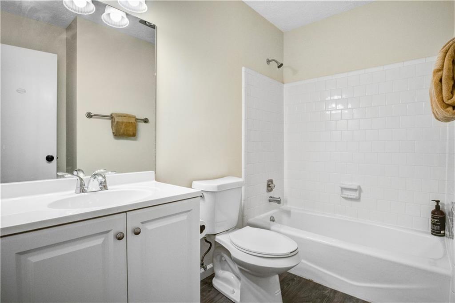
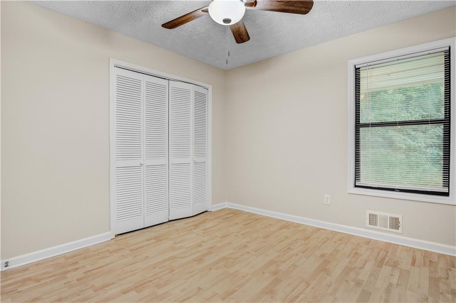
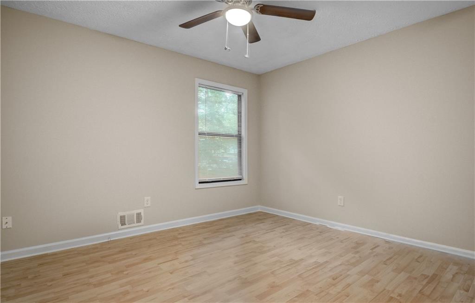
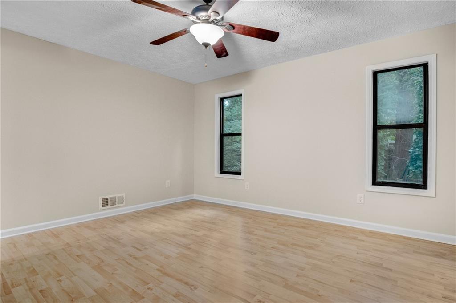
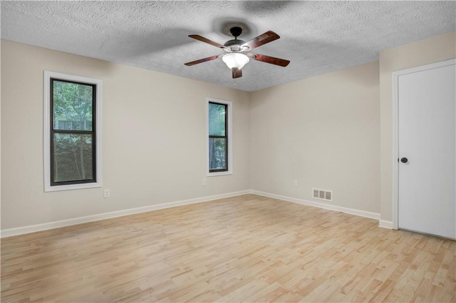
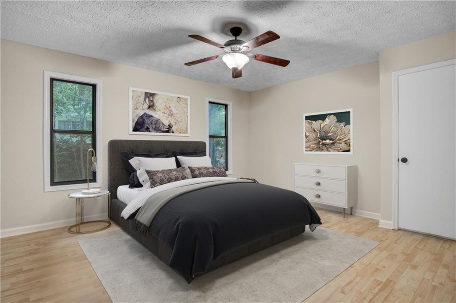
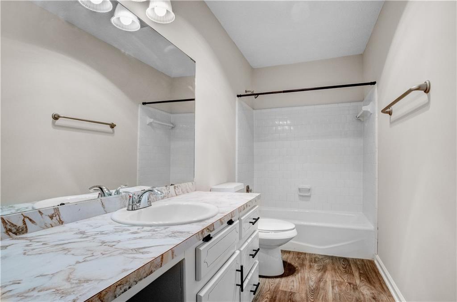
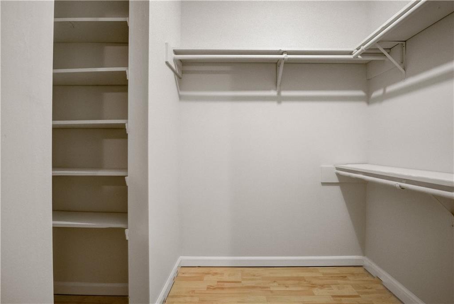
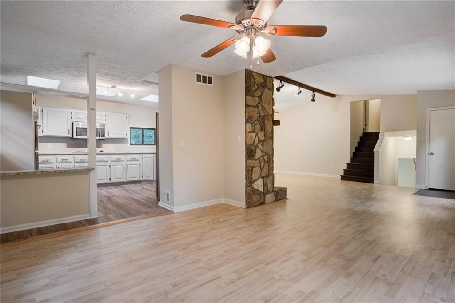
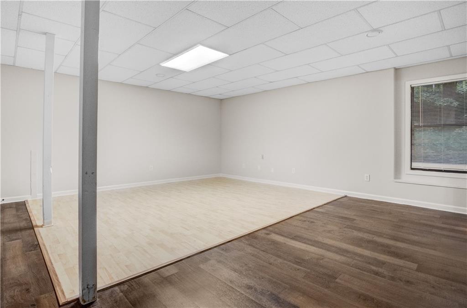
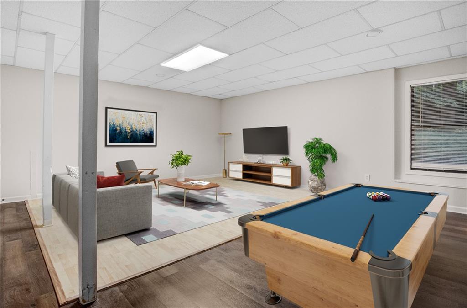
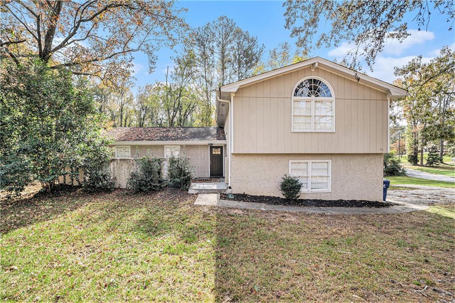
 MLS# 410238668
MLS# 410238668 