Viewing Listing MLS# 402083285
White, GA 30184
- 3Beds
- 2Full Baths
- N/AHalf Baths
- N/A SqFt
- 2024Year Built
- 0.80Acres
- MLS# 402083285
- Residential
- Single Family Residence
- Active
- Approx Time on Market2 months, 18 days
- AreaN/A
- CountyCherokee - GA
- Subdivision Peachtree Estates
Overview
** PICTURES OF FINISHED HOME ARE SAMPLES ONLY AND ARE INTENDED TO SHOW FINISH DETAILS ** New Construction on 0.8 acres! Large lot with room to park your work trailer or RV with no HOA! One-Level living close to Lake Allatoona, Canton, and Cartersville! Designed with an open concept for easy flow throughout the entire home. A dine-in kitchen with quartz counters and island with breakfast bar, vaulted family room, semi-custom trim throughout with a shiplap accented fireplace and a custom barn door in the main living area, crown molding in all 3 Bedrooms, 2-car Garage, and efficient spray foam insulation throughout the entire home. Enjoy the outdoor living space in the private backyard with a covered patio area. Photos are NOT actual home but of same floor plan previously built on a different lot. Conveniently located near schools, parks, shopping, and restaurants. Quick access to I-575 and I-75. Ready November/December 2024!
Association Fees / Info
Hoa: No
Community Features: None
Bathroom Info
Main Bathroom Level: 2
Total Baths: 2.00
Fullbaths: 2
Room Bedroom Features: Master on Main, Split Bedroom Plan
Bedroom Info
Beds: 3
Building Info
Habitable Residence: No
Business Info
Equipment: None
Exterior Features
Fence: None
Patio and Porch: Covered, Front Porch, Rear Porch
Exterior Features: Private Yard
Road Surface Type: Asphalt, Paved
Pool Private: No
County: Cherokee - GA
Acres: 0.80
Pool Desc: None
Fees / Restrictions
Financial
Original Price: $489,900
Owner Financing: No
Garage / Parking
Parking Features: Attached, Garage, Garage Faces Side, Kitchen Level, Level Driveway, Electric Vehicle Charging Station(s)
Green / Env Info
Green Energy Generation: None
Handicap
Accessibility Features: None
Interior Features
Security Ftr: Carbon Monoxide Detector(s), Smoke Detector(s)
Fireplace Features: Living Room
Levels: One
Appliances: Dishwasher, Electric Range, Electric Water Heater, Microwave, Tankless Water Heater
Laundry Features: In Hall, Laundry Room, Main Level
Interior Features: Crown Molding, Disappearing Attic Stairs, Double Vanity, High Ceilings 9 ft Main, High Speed Internet, Tray Ceiling(s), Walk-In Closet(s)
Flooring: Ceramic Tile
Spa Features: None
Lot Info
Lot Size Source: Owner
Lot Features: Back Yard, Front Yard, Landscaped, Level, Private, Wooded
Lot Size: x
Misc
Property Attached: No
Home Warranty: Yes
Open House
Other
Other Structures: None
Property Info
Construction Materials: Cement Siding, Spray Foam Insulation, Other
Year Built: 2,024
Property Condition: Under Construction
Roof: Composition, Shingle
Property Type: Residential Detached
Style: Craftsman, Ranch
Rental Info
Land Lease: No
Room Info
Kitchen Features: Cabinets White, Eat-in Kitchen, Kitchen Island, Pantry, Stone Counters, View to Family Room
Room Master Bathroom Features: Double Vanity,Separate Tub/Shower,Soaking Tub
Room Dining Room Features: None
Special Features
Green Features: None
Special Listing Conditions: None
Special Circumstances: None
Sqft Info
Building Area Total: 1600
Building Area Source: Owner
Tax Info
Tax Parcel Letter: 022N06-00000-064-000-0000
Unit Info
Utilities / Hvac
Cool System: Ceiling Fan(s), Central Air, Electric, Zoned
Electric: 110 Volts, 220 Volts
Heating: Central, Heat Pump
Utilities: Electricity Available, Water Available
Sewer: Septic Tank
Waterfront / Water
Water Body Name: None
Water Source: Public
Waterfront Features: None
Directions
Take 575 to GA-140 W/ GA-20 W, take Ga-20 W for 8.5 miles, Turn left onto Peachtree Drive, property is on your Right.Listing Provided courtesy of Re/max Town And Country
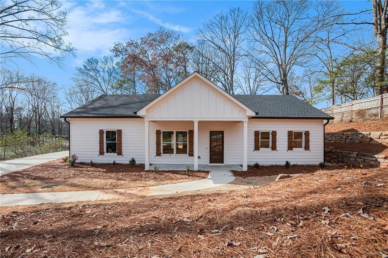
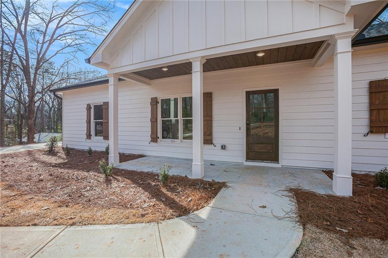
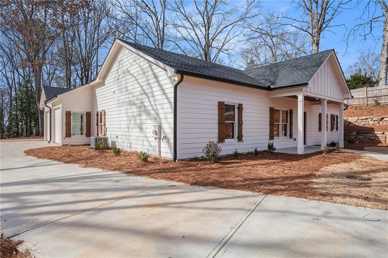
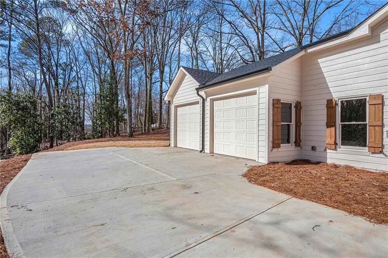
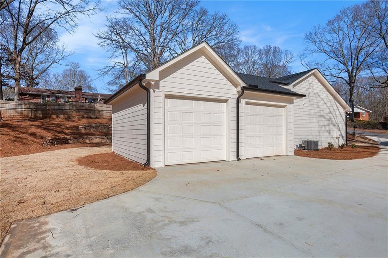
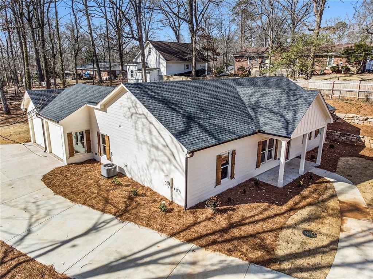
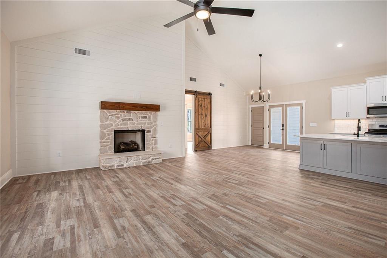
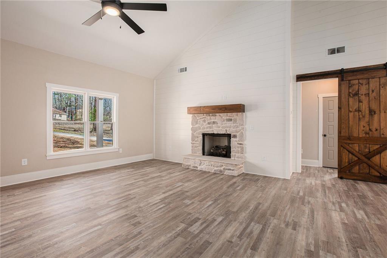
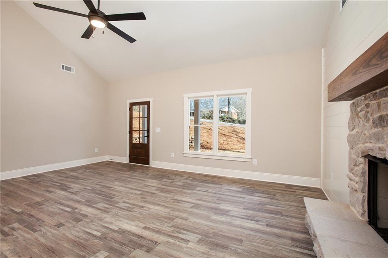
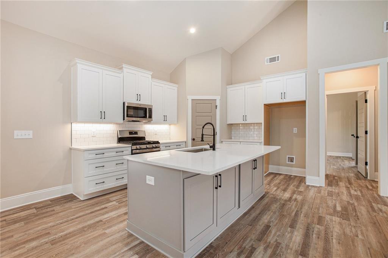
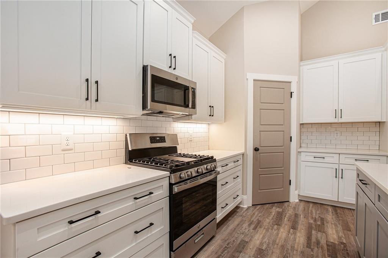
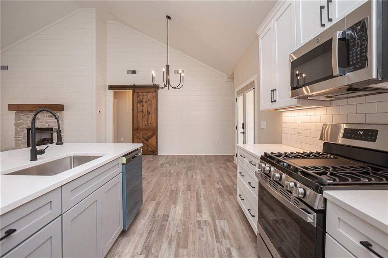
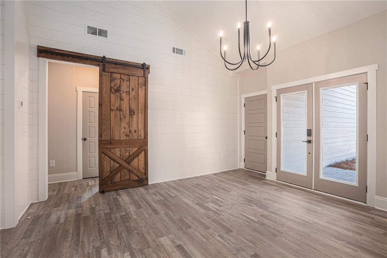
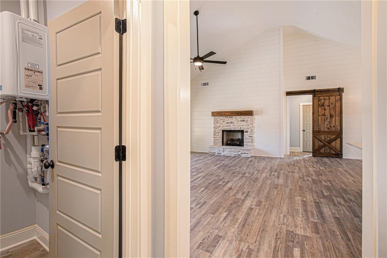
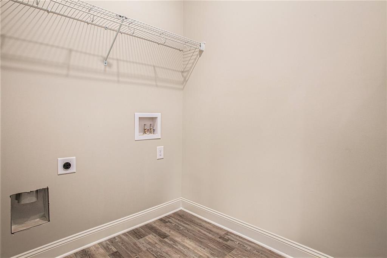
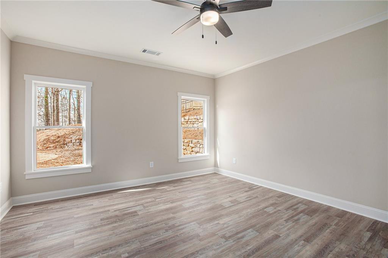
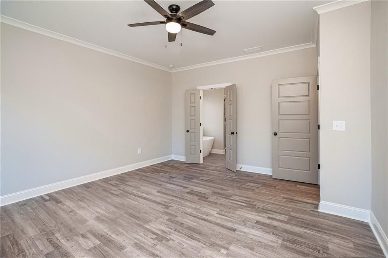
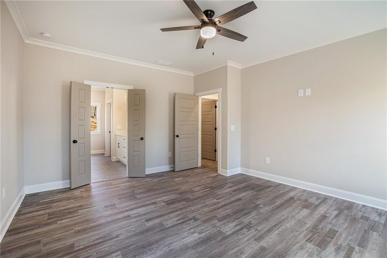
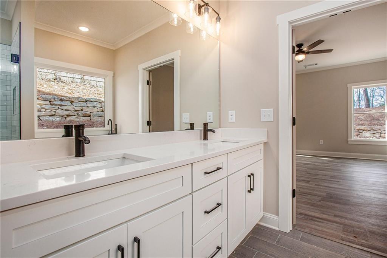
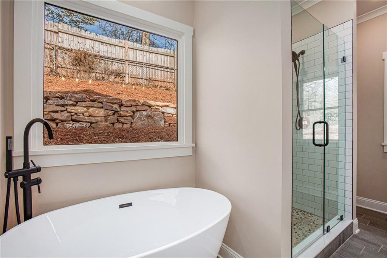
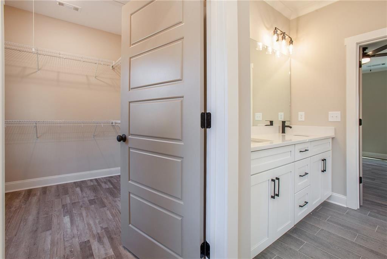
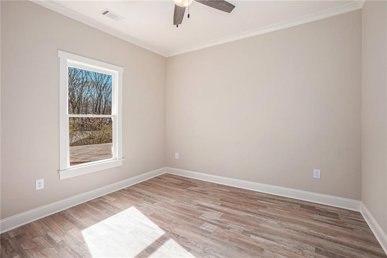
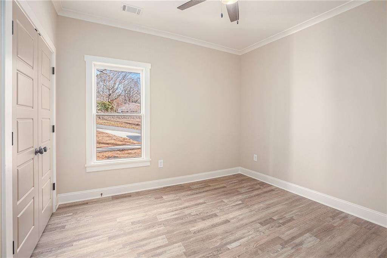
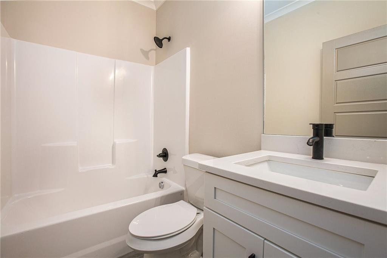
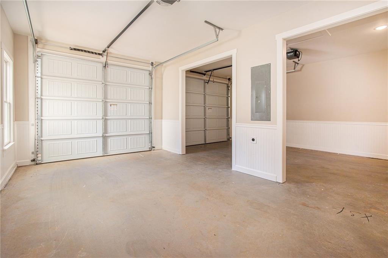
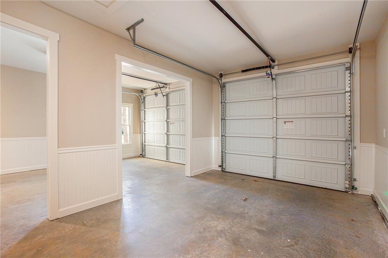
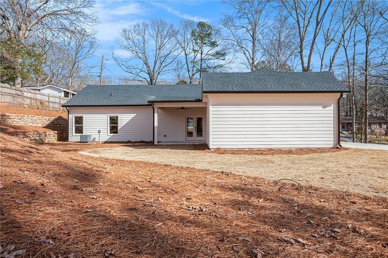
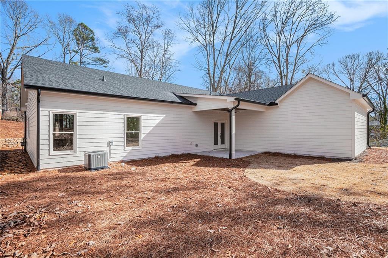
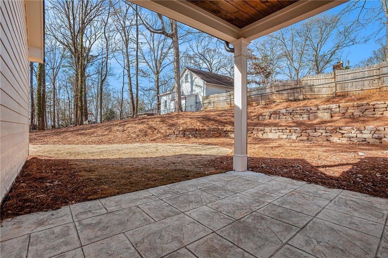
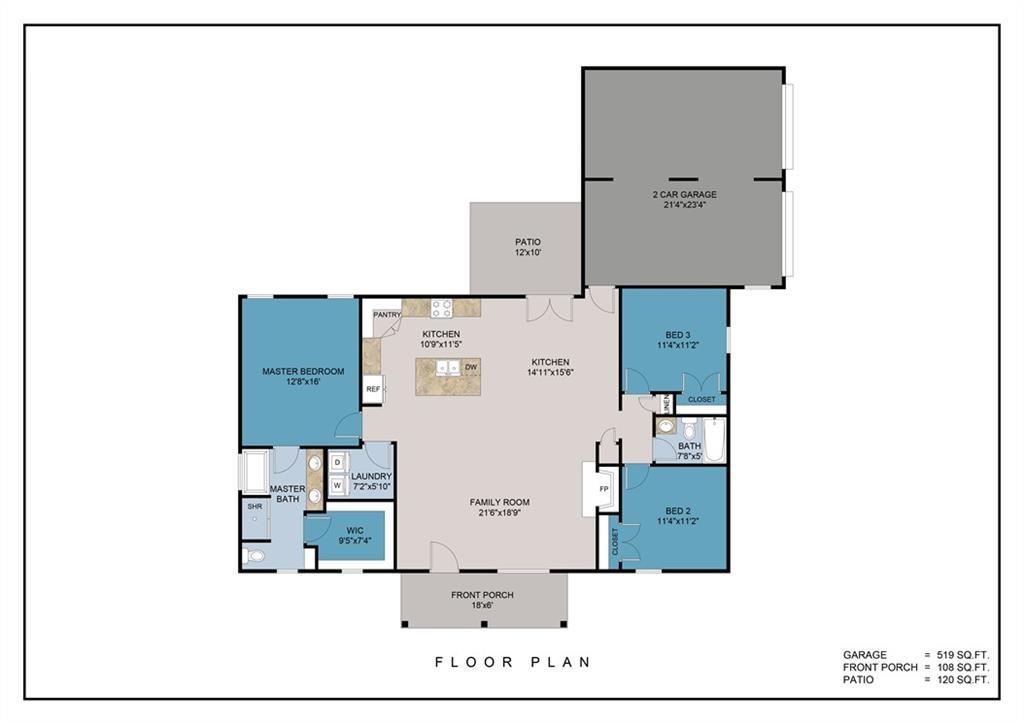
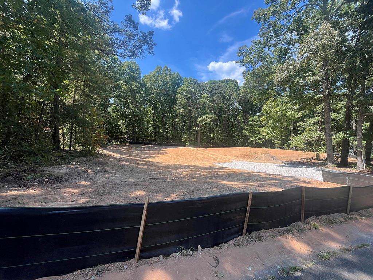
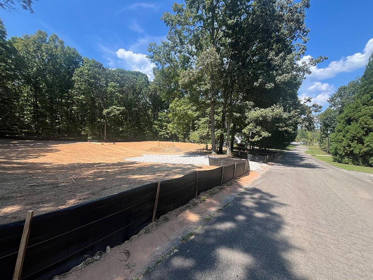
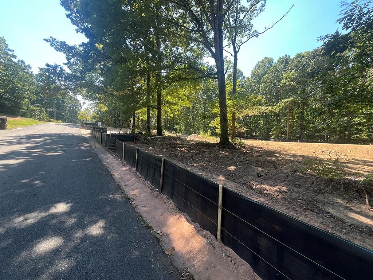
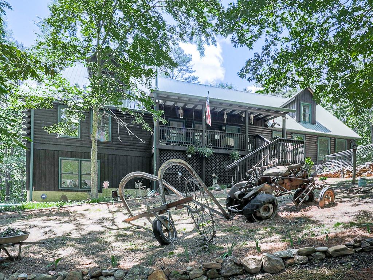
 MLS# 385895223
MLS# 385895223 