Viewing Listing MLS# 402051894
Woodstock, GA 30188
- 4Beds
- 2Full Baths
- N/AHalf Baths
- N/A SqFt
- 1980Year Built
- 0.60Acres
- MLS# 402051894
- Residential
- Single Family Residence
- Pending
- Approx Time on Market2 months, 20 days
- AreaN/A
- CountyCherokee - GA
- Subdivision Colony Woods
Overview
Build your own equity in Woodstock! The primary suite is located on the main level, and three secondary bedrooms share a bath on the upper levela spacious home on a .6-acre lot, offering both privacy and room to grow. Located in the sought-after River Ridge High School District, this home is the perfect opportunity to renovate in an established area. Five minutes from Downtown Woodstock & easy access to North Fulton. Inside, the living room features a cozy stone fireplace, providing a warm and inviting gathering space. The main level boasts an open layout, with the potential to customize and make it your own. Step outside to enjoy the large deck, ideal for outdoor entertaining, while the partial basement and drive-under two-car garage offer extra storage and flexibility. With a little TLC, this home could truly shine. Create your dream space in a serene, wooded setting.
Association Fees / Info
Hoa: No
Community Features: None
Bathroom Info
Main Bathroom Level: 1
Total Baths: 2.00
Fullbaths: 2
Room Bedroom Features: Master on Main
Bedroom Info
Beds: 4
Building Info
Habitable Residence: No
Business Info
Equipment: None
Exterior Features
Fence: Chain Link
Patio and Porch: Deck
Exterior Features: Rain Gutters
Road Surface Type: Asphalt
Pool Private: No
County: Cherokee - GA
Acres: 0.60
Pool Desc: None
Fees / Restrictions
Financial
Original Price: $325,000
Owner Financing: No
Garage / Parking
Parking Features: Garage
Green / Env Info
Green Energy Generation: None
Handicap
Accessibility Features: None
Interior Features
Security Ftr: None
Fireplace Features: Family Room, Stone
Levels: Two
Appliances: Electric Range
Laundry Features: Electric Dryer Hookup, In Basement, In Garage
Interior Features: Bookcases, Crown Molding, High Speed Internet
Flooring: Carpet, Vinyl, Wood
Spa Features: None
Lot Info
Lot Size Source: Assessor
Lot Features: Corner Lot, Creek On Lot, Wooded
Lot Size: x
Misc
Property Attached: No
Home Warranty: No
Open House
Other
Other Structures: None
Property Info
Construction Materials: Wood Siding
Year Built: 1,980
Property Condition: Resale
Roof: Shingle
Property Type: Residential Detached
Style: Traditional
Rental Info
Land Lease: No
Room Info
Kitchen Features: Cabinets Stain
Room Master Bathroom Features: Tub/Shower Combo
Room Dining Room Features: Seats 12+,Separate Dining Room
Special Features
Green Features: None
Special Listing Conditions: None
Special Circumstances: None
Sqft Info
Building Area Total: 2160
Building Area Source: Public Records
Tax Info
Tax Amount Annual: 243
Tax Year: 2,023
Tax Parcel Letter: 15N17B-00000-030-000
Unit Info
Utilities / Hvac
Cool System: Ceiling Fan(s), Central Air
Electric: 110 Volts, 220 Volts in Laundry
Heating: Central
Utilities: Cable Available, Electricity Available, Natural Gas Available, Phone Available, Sewer Available, Water Available
Sewer: Public Sewer
Waterfront / Water
Water Body Name: None
Water Source: Public
Waterfront Features: Creek
Directions
575 North to Towne Lake Parkway, Turn right. Turn right on Neese Rd. Turn right on Franklin Rd. Turn right on Independence Way. Home on left.Listing Provided courtesy of Path & Post Real Estate
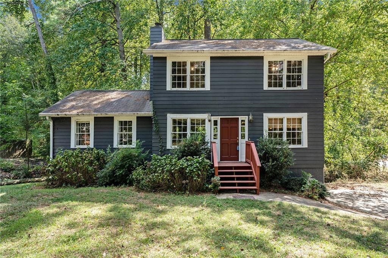
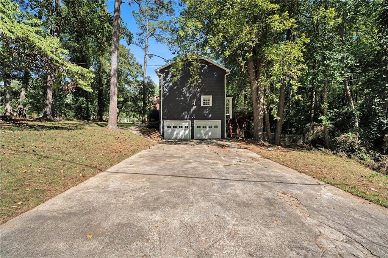
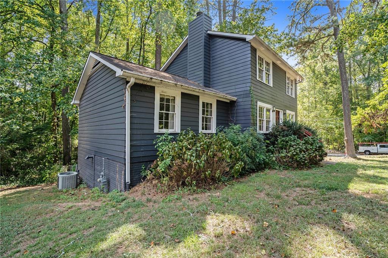
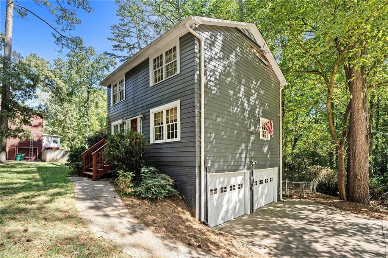
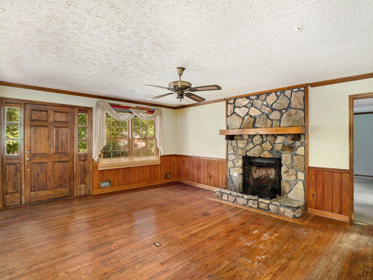
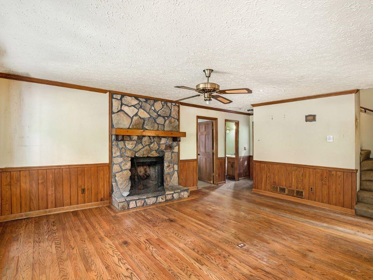
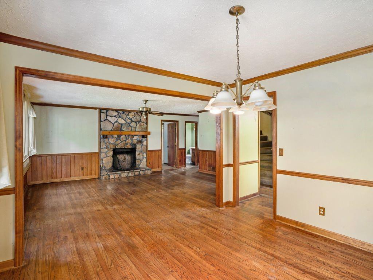
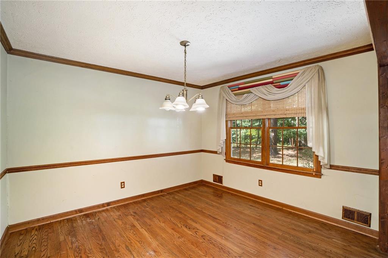
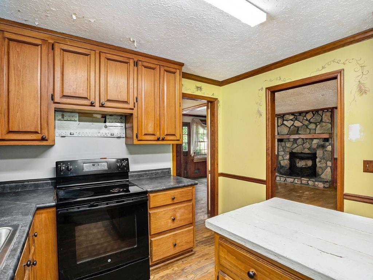
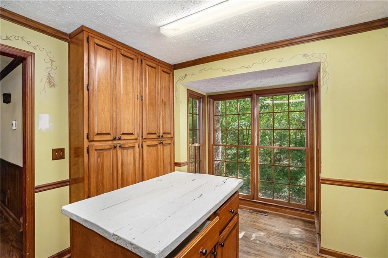
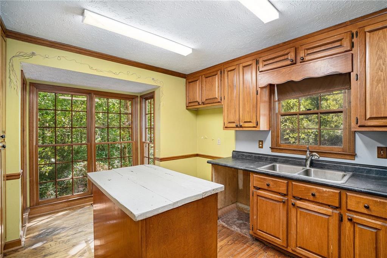
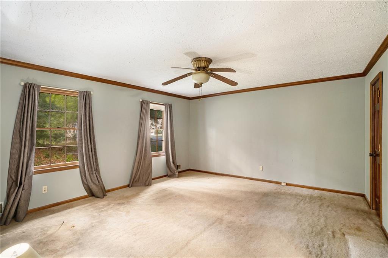
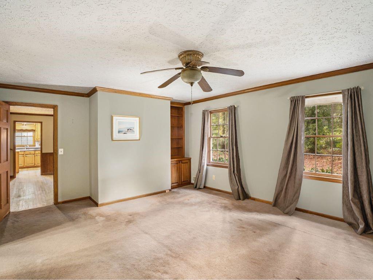
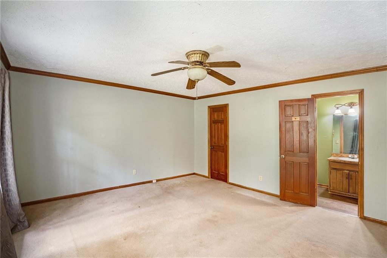
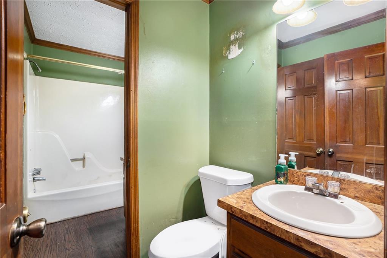
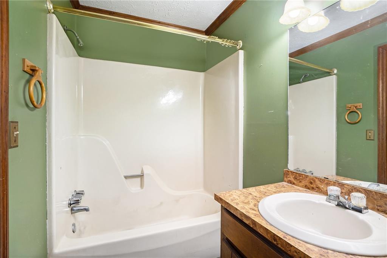
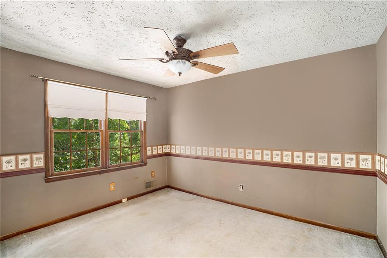
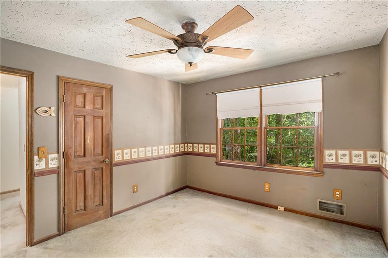
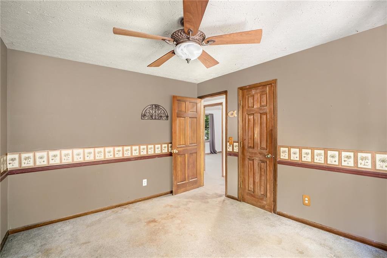
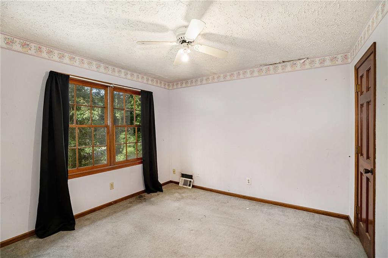
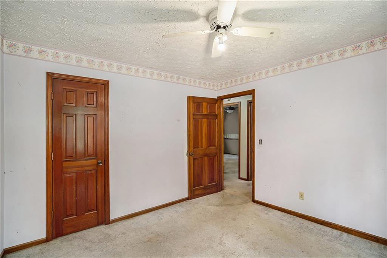
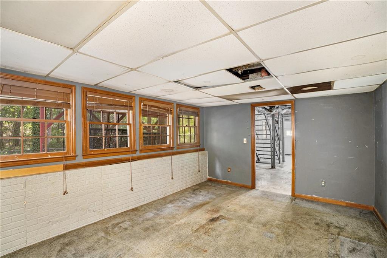
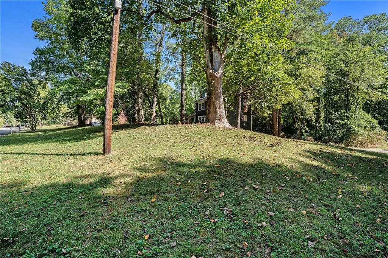
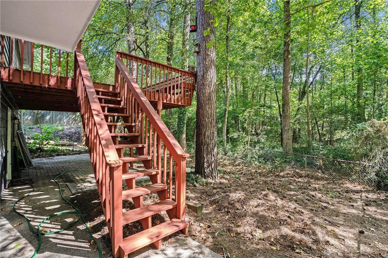
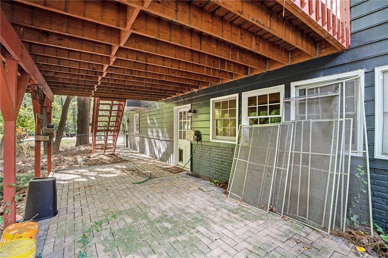
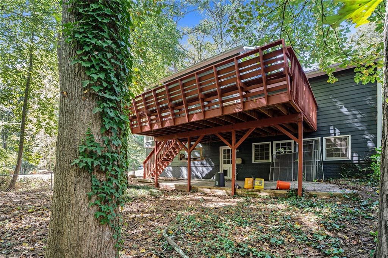
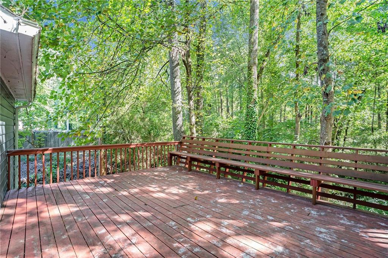
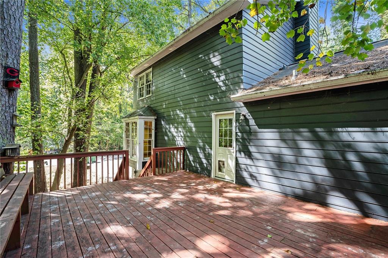
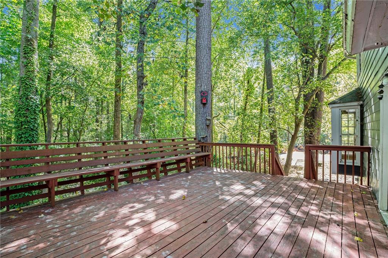
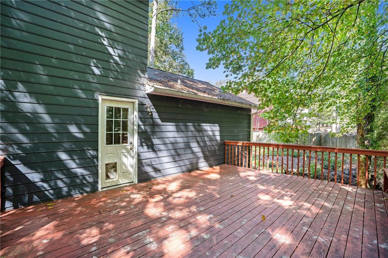
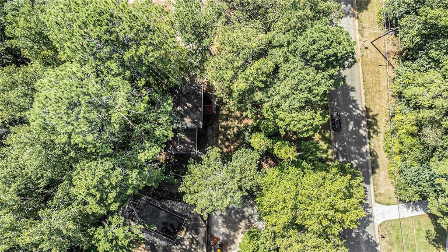
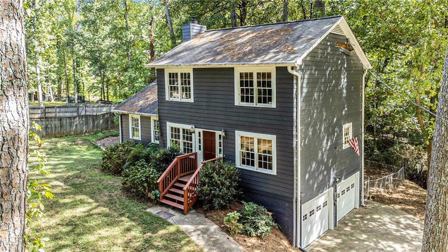
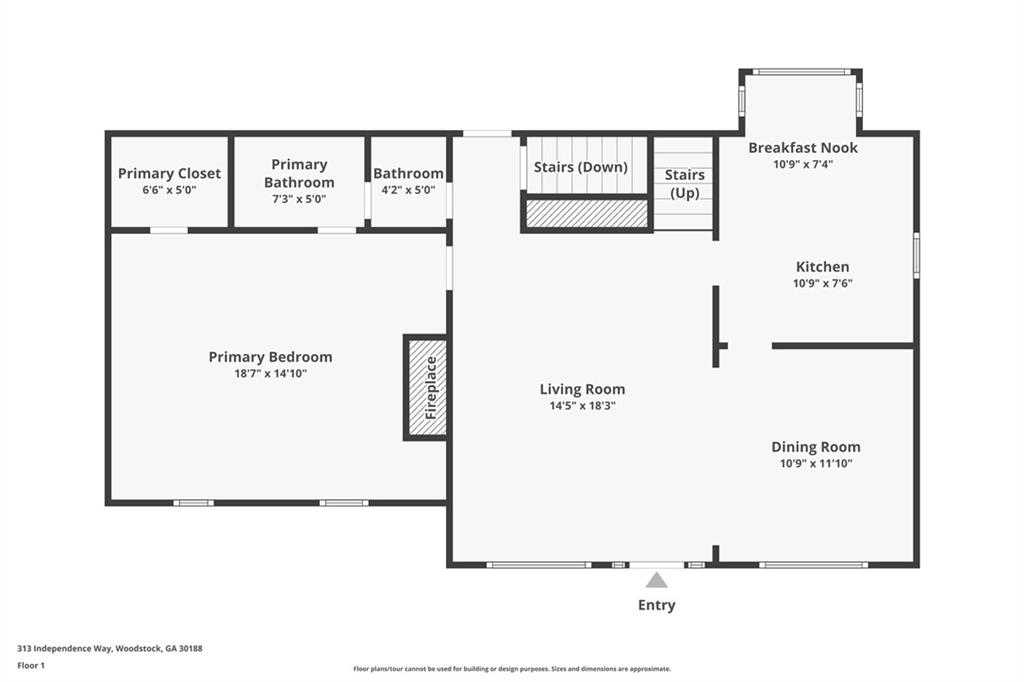
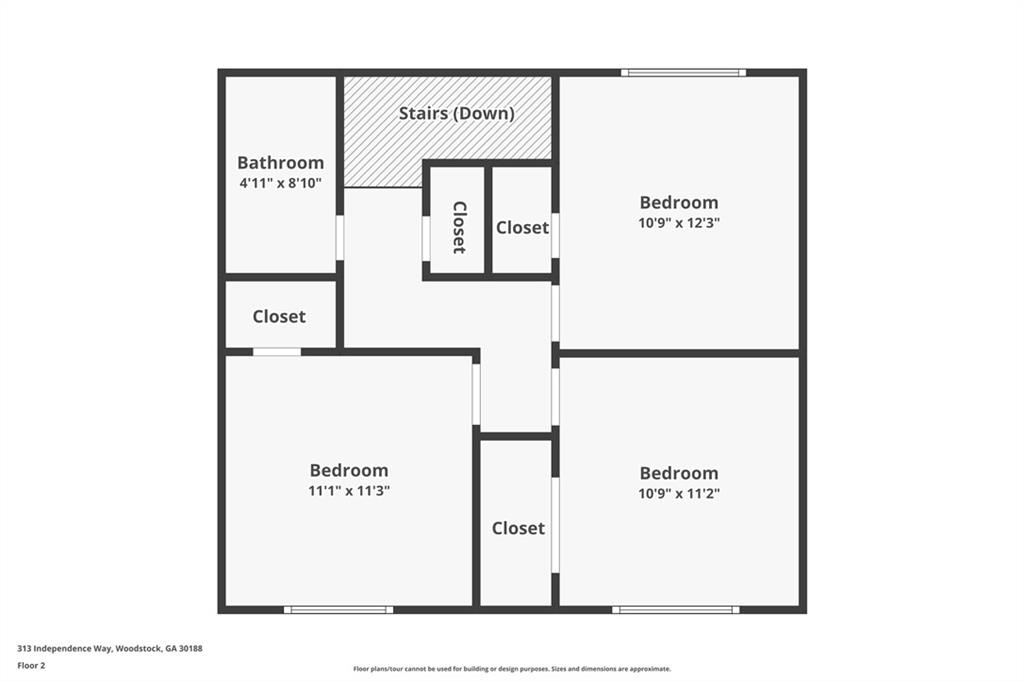
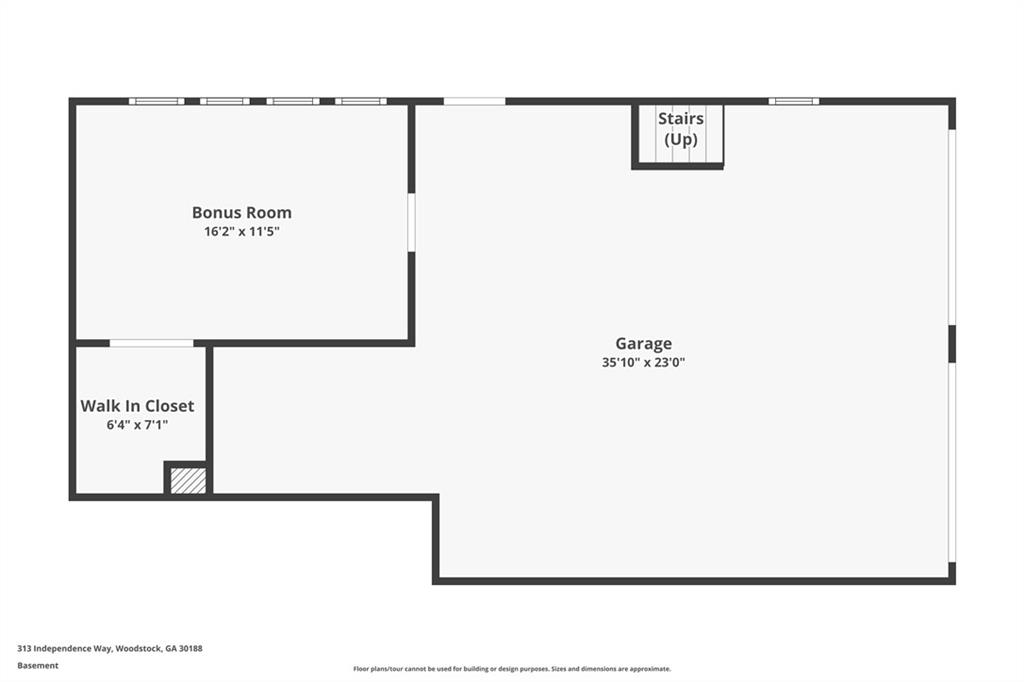
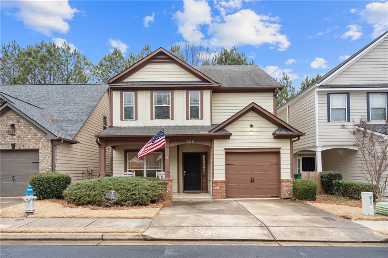
 MLS# 354792100
MLS# 354792100