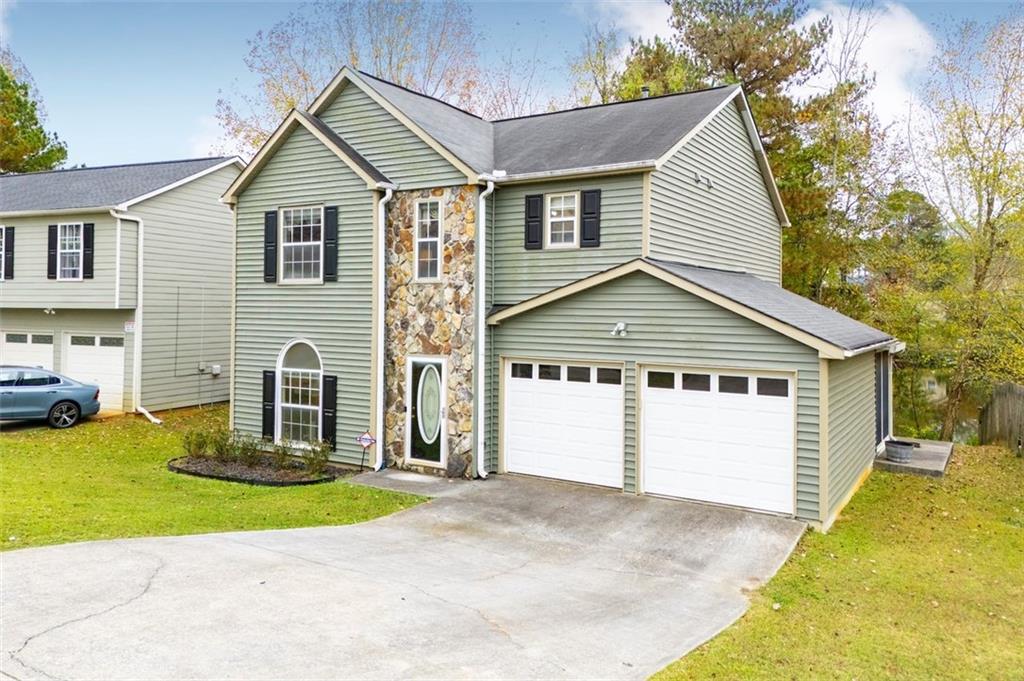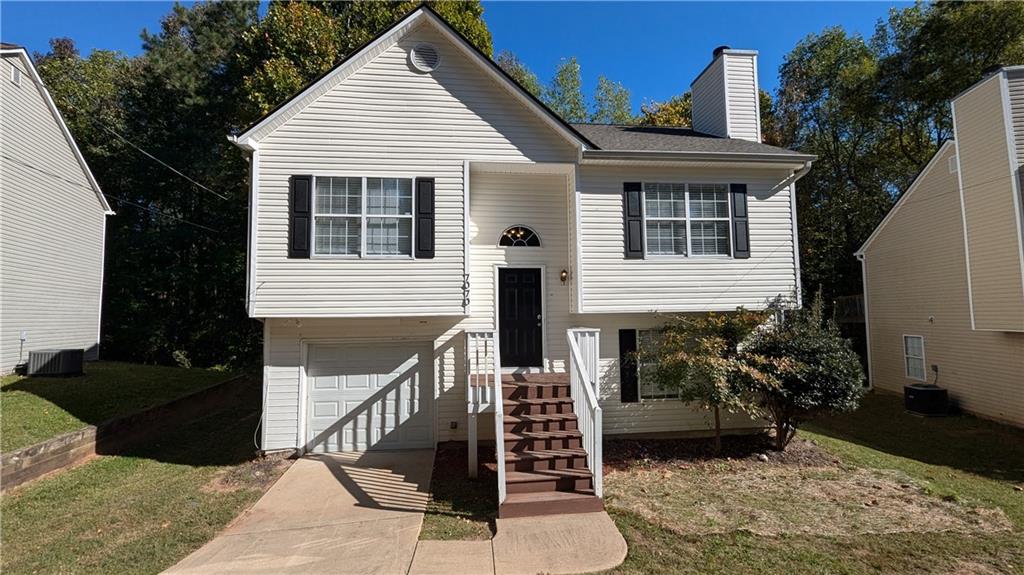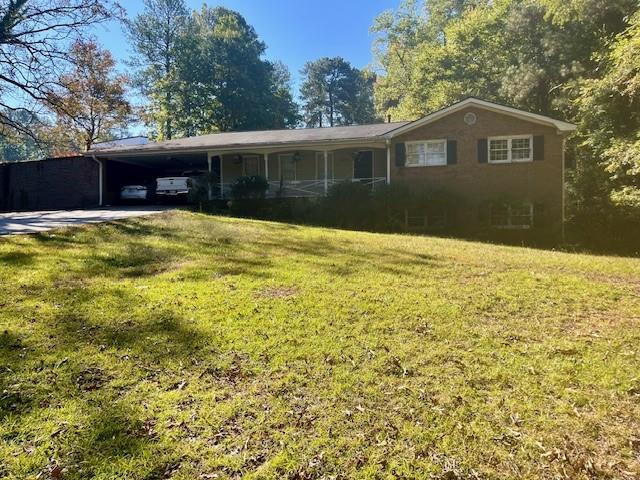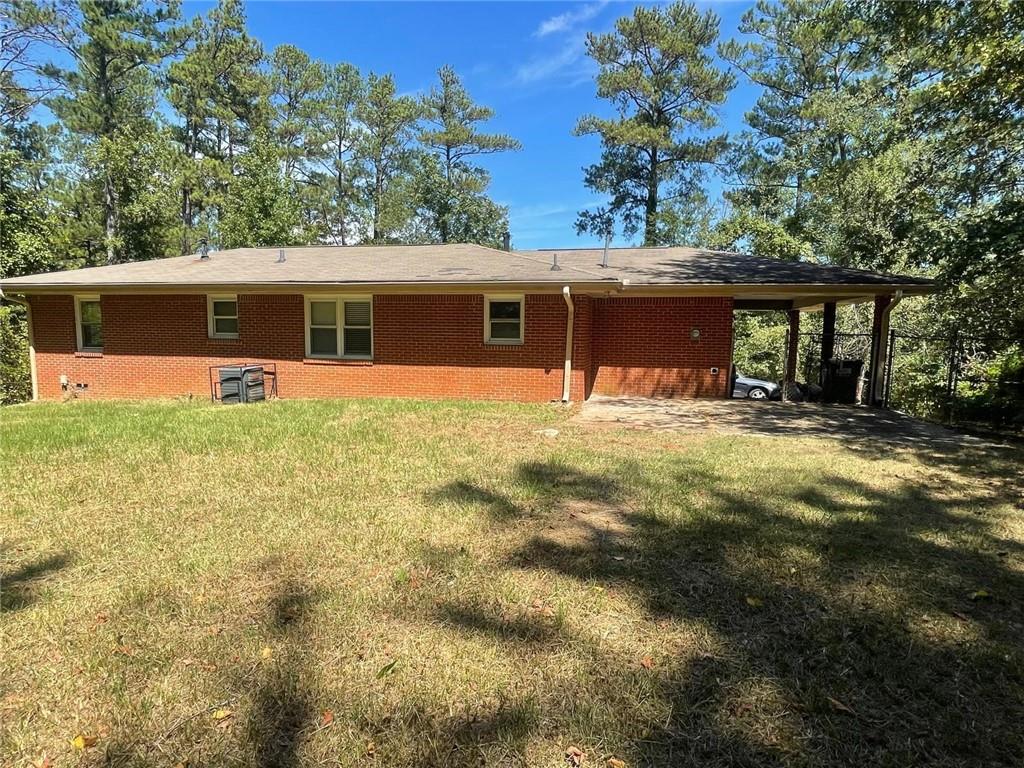Viewing Listing MLS# 402051459
Austell, GA 30106
- 3Beds
- 2Full Baths
- 1Half Baths
- N/A SqFt
- 1995Year Built
- 0.12Acres
- MLS# 402051459
- Residential
- Single Family Residence
- Active
- Approx Time on Market2 months, 13 days
- AreaN/A
- CountyCobb - GA
- Subdivision Ewing Downs
Overview
Welcome to your future haven! Nestled in the tranquil community of Austell, GA, this meticulously maintained 3-bedroom, 2.5-bathroom abode awaits its next fortunate owners. Boasting a spacious layout, this residence graciously accommodates family living or rental aspirations with three generously proportioned bedrooms and two and a half baths. Its pristine condition ensures a seamless transition for new occupants, promising a move-in-ready sanctuary. Currently rented, it's an instant income generator. Enjoy lakeside views and easy access to amenities. Ideal for first-time buyers or investors seeking stability and profit. It is Tailored to meet the needs of first-time buyers, this residence presents an enticing entry point into the real estate market without compromising on quality or affordability. It's a golden opportunity to own a piece of paradise in a coveted locale. Don't miss out on this move-in-ready opportunity!
Association Fees / Info
Hoa: No
Community Features: Lake
Bathroom Info
Halfbaths: 1
Total Baths: 3.00
Fullbaths: 2
Room Bedroom Features: None
Bedroom Info
Beds: 3
Building Info
Habitable Residence: No
Business Info
Equipment: None
Exterior Features
Fence: Back Yard
Patio and Porch: Patio
Exterior Features: None
Road Surface Type: Asphalt
Pool Private: No
County: Cobb - GA
Acres: 0.12
Pool Desc: None
Fees / Restrictions
Financial
Original Price: $265,000
Owner Financing: No
Garage / Parking
Parking Features: Attached, Garage
Green / Env Info
Green Energy Generation: None
Handicap
Accessibility Features: None
Interior Features
Security Ftr: Fire Alarm, Smoke Detector(s)
Fireplace Features: Gas Log, Living Room
Levels: Two
Appliances: Dishwasher, Refrigerator
Laundry Features: Upper Level
Interior Features: Disappearing Attic Stairs, High Ceilings 9 ft Upper, Walk-In Closet(s)
Flooring: Carpet, Hardwood
Spa Features: None
Lot Info
Lot Size Source: Public Records
Lot Features: Back Yard, Front Yard, Sloped
Lot Size: x
Misc
Property Attached: No
Home Warranty: No
Open House
Other
Other Structures: Other
Property Info
Construction Materials: Aluminum Siding, Brick
Year Built: 1,995
Property Condition: Resale
Roof: Composition
Property Type: Residential Detached
Style: Traditional
Rental Info
Land Lease: No
Room Info
Kitchen Features: Breakfast Bar, Pantry
Room Master Bathroom Features: Tub/Shower Combo,Whirlpool Tub
Room Dining Room Features: Separate Dining Room
Special Features
Green Features: None
Special Listing Conditions: None
Special Circumstances: None
Sqft Info
Building Area Total: 1926
Building Area Source: Builder
Tax Info
Tax Amount Annual: 2913
Tax Year: 2,023
Tax Parcel Letter: 19-1060-0-063-0
Unit Info
Utilities / Hvac
Cool System: Ceiling Fan(s), Central Air, Electric
Electric: 220 Volts
Heating: Central, Electric, Hot Water
Utilities: Sewer Available, Water Available
Sewer: Public Sewer
Waterfront / Water
Water Body Name: None
Water Source: Public
Waterfront Features: Lake Front
Directions
USE GPS/NAVIGATIONListing Provided courtesy of Century 21 Connect Realty
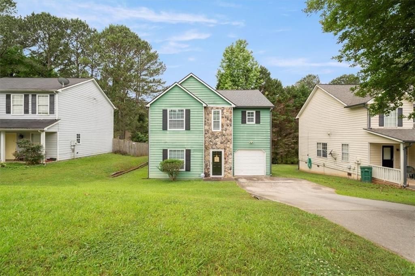
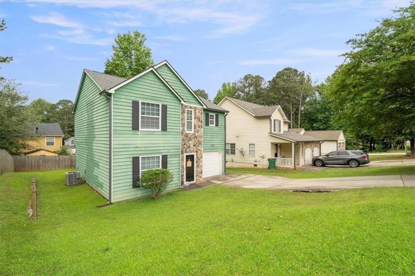
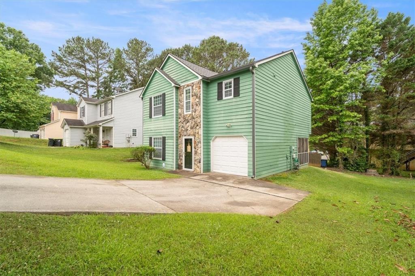
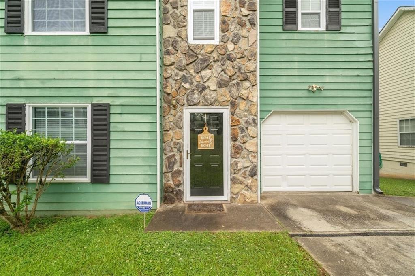
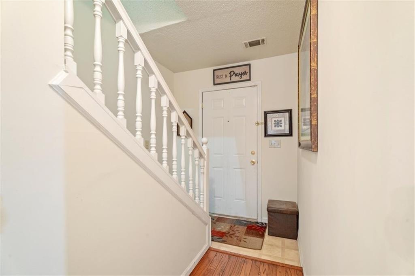
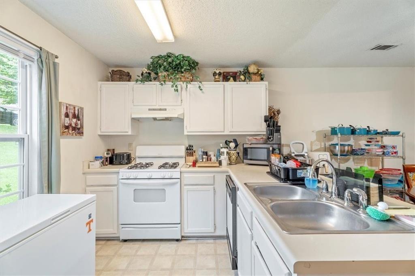
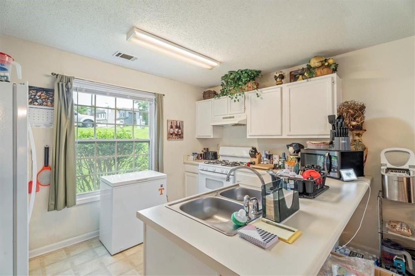
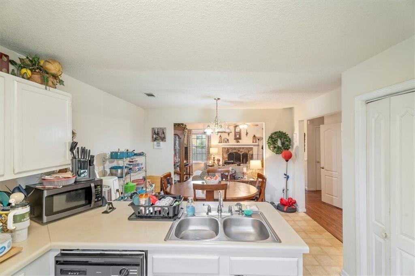
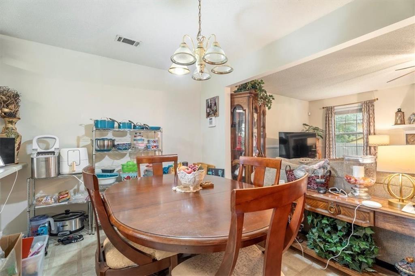
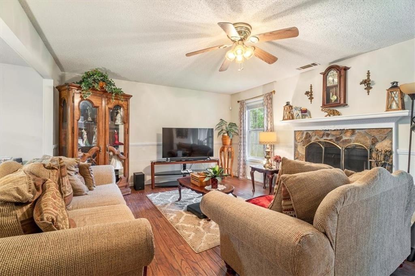
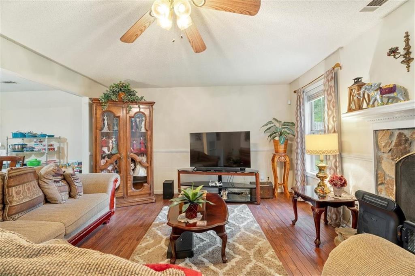
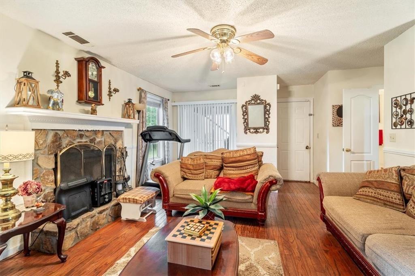
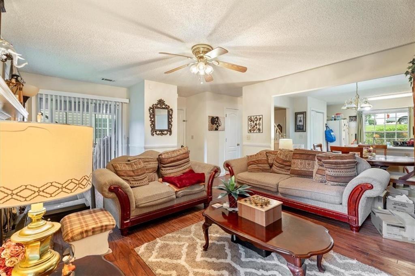
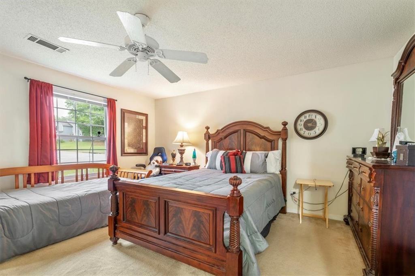
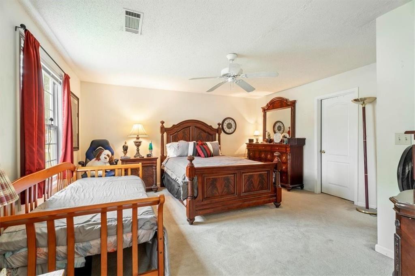
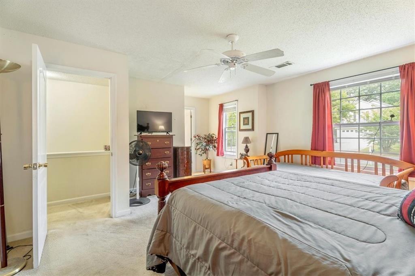
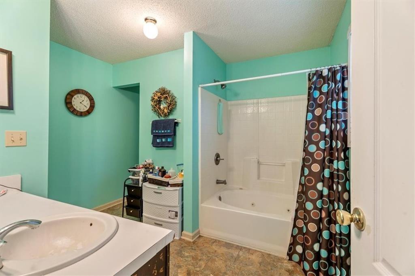
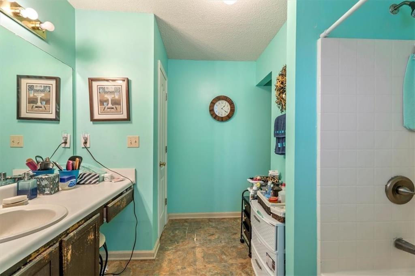
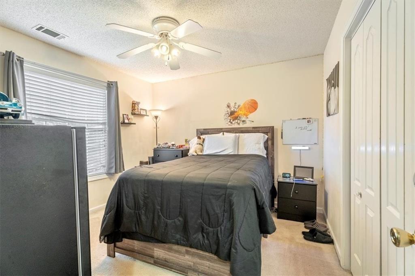
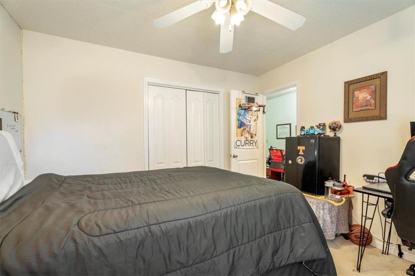
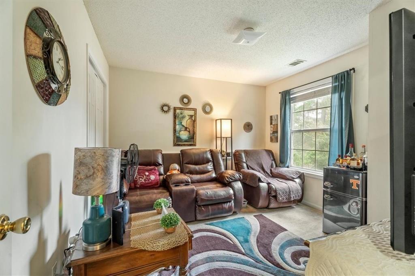
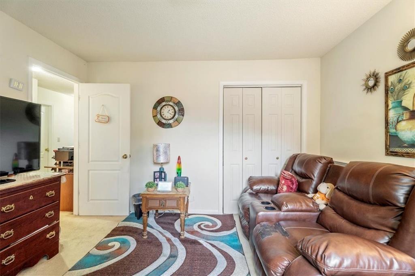
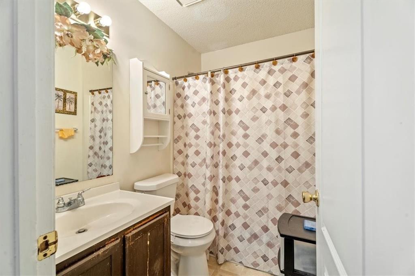
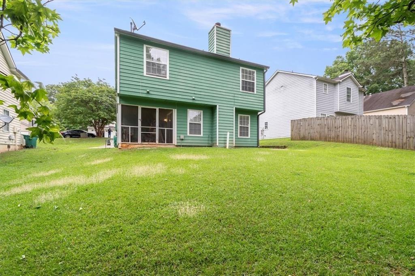
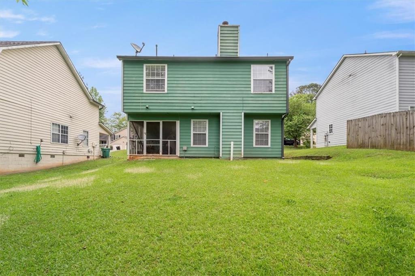
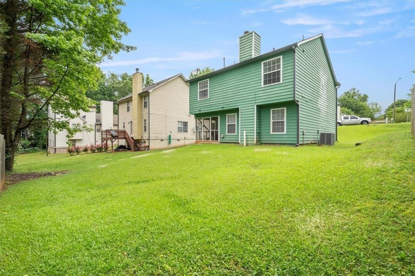
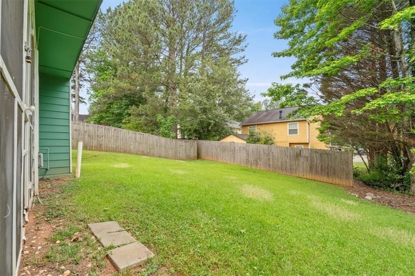
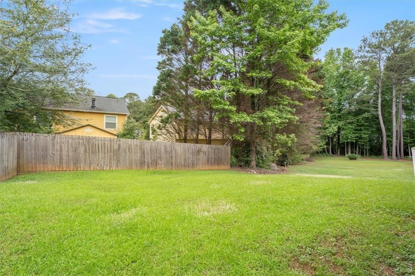
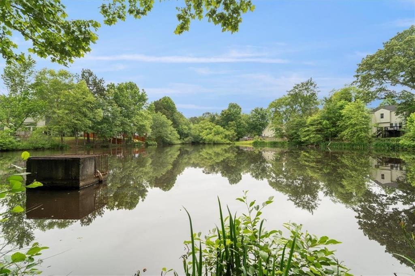
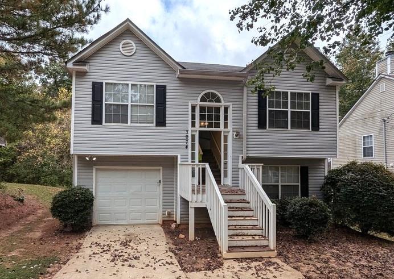
 MLS# 411150121
MLS# 411150121 