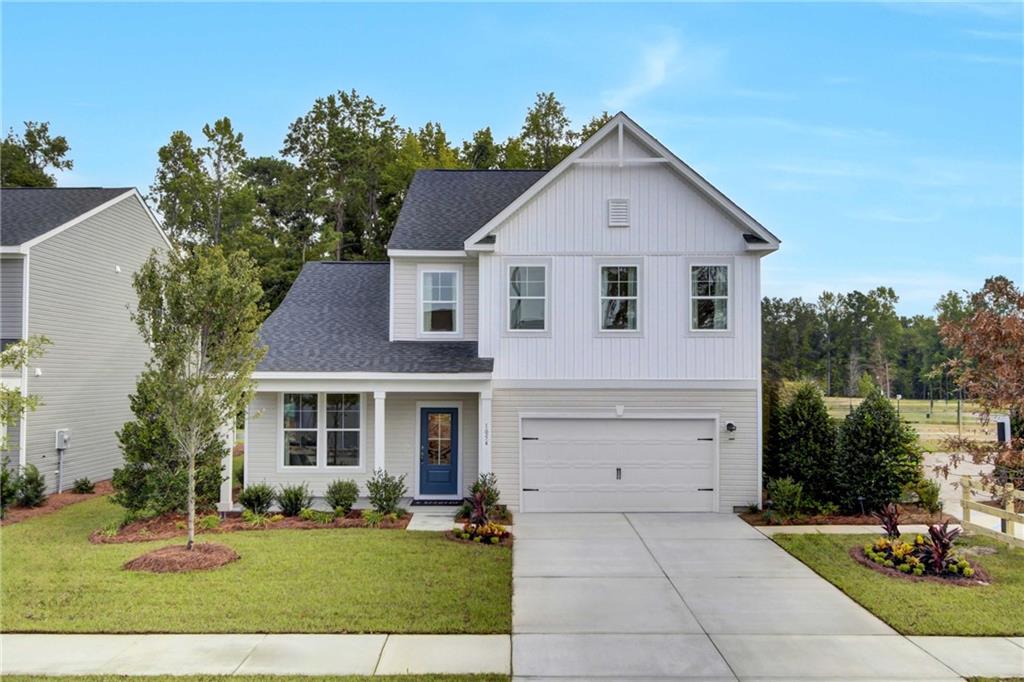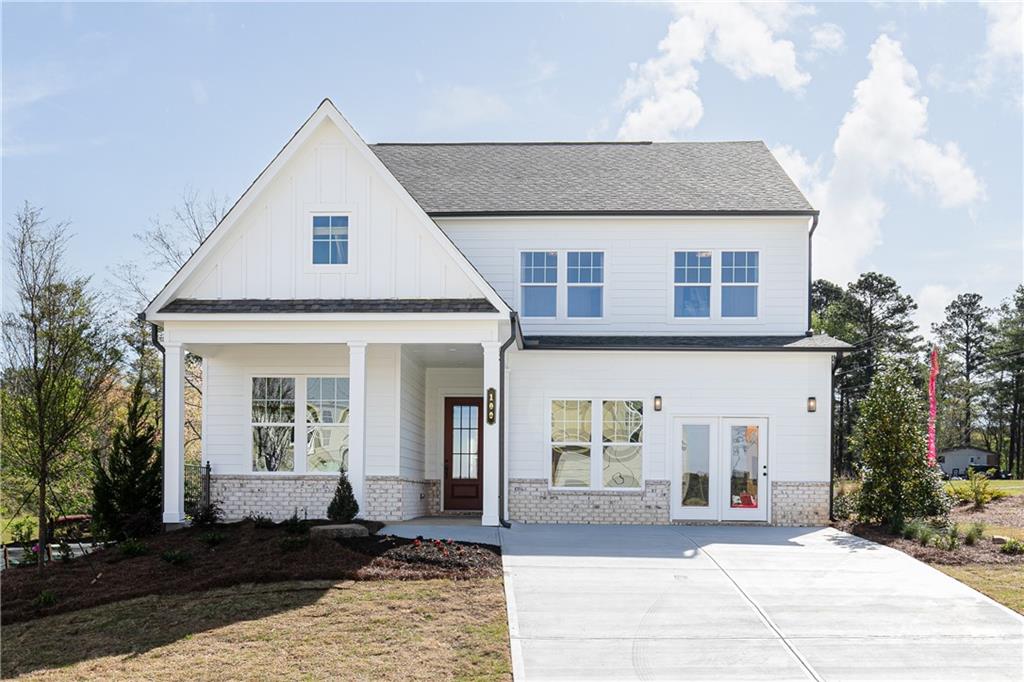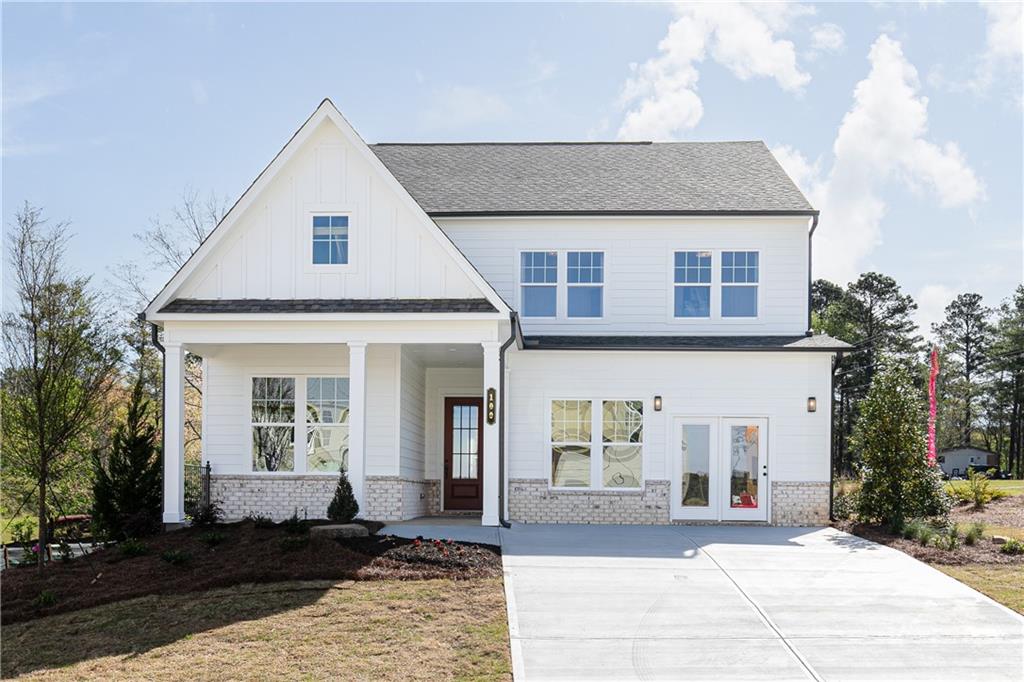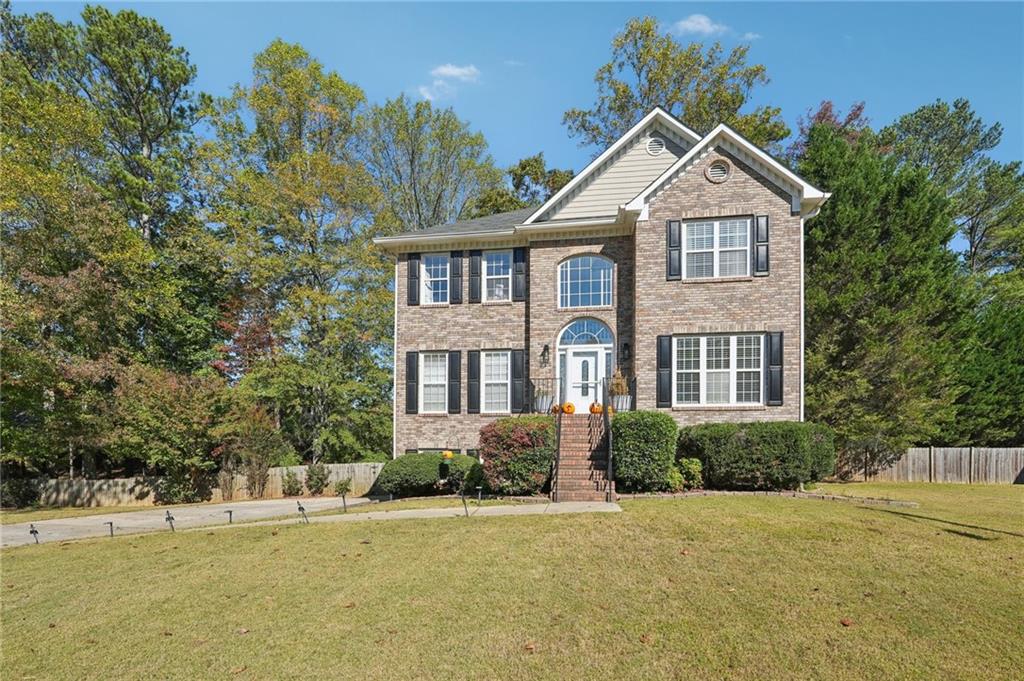Viewing Listing MLS# 402028859
Acworth, GA 30101
- 4Beds
- 3Full Baths
- N/AHalf Baths
- N/A SqFt
- 1987Year Built
- 0.51Acres
- MLS# 402028859
- Residential
- Single Family Residence
- Active
- Approx Time on Market1 month, 11 days
- AreaN/A
- CountyPaulding - GA
- Subdivision Picketts Plantation
Overview
Beautiful Lake Front Home in Acworth. Discover the epitome of lakesideliving in this highly sought-after Acworth residence, featuring a platform dock and stunning sunset views. This home boasts an open-concept main level designed for modern living and entertaining. The Main Level offers a renovated Kitchen with a new electric range and updated with modern amenities. The open-concept living and great room area boasts wonderful windows that provide a view to the lake. The gas-stone fireplace and hardwood floors create a warm and inviting atmosphere. The dining area is right off the kitchen to be sure all can gather in the kitchen with plenty of space. Looking for outdoor space this home offers a screened-in porch, alarge deck for gatherings, and BBQ fun along with a newly poured 20x20 patio under the deck. Moving up to the Primary ensuite, enjoy a vaulted ceiling with a bath that features a separate shower. Jetted tub, dual vanities, and walk-in closet. 3 additional bedrooms and a newly renovated hall bath provide ample space and options. The terrace level offers a partially finishedarea perfect for that home office or game room. This home has been impeccably maintained, feel confident that you are buying a well-loved home. Enjoy the New windows, Newer HVAC systems, New hot water heater, New firewall and duct ventilation system, and water regulator, recently replaced the electric range and have Regularly inspected and cleaned the septic system. Imagine the tranquility of sitting on your dock as fall approaches, enjoying the breathtaking sunsets visible from your great room windows, outdoor deck, and screened porch. This impeccably maintained home offers the perfect blend of comfort, style, and stunning lake views.
Association Fees / Info
Hoa: Yes
Hoa Fees Frequency: Annually
Hoa Fees: 420
Community Features: Fishing, Homeowners Assoc, Lake, Near Schools, Near Shopping, Pool, Street Lights, Tennis Court(s)
Association Fee Includes: Maintenance Structure, Maintenance Grounds, Swim, Tennis
Bathroom Info
Main Bathroom Level: 1
Total Baths: 3.00
Fullbaths: 3
Room Bedroom Features: Other
Bedroom Info
Beds: 4
Building Info
Habitable Residence: No
Business Info
Equipment: None
Exterior Features
Fence: None
Patio and Porch: Deck, Front Porch, Patio, Rear Porch, Screened
Exterior Features: Private Entrance
Road Surface Type: Paved
Pool Private: No
County: Paulding - GA
Acres: 0.51
Pool Desc: None
Fees / Restrictions
Financial
Original Price: $431,000
Owner Financing: No
Garage / Parking
Parking Features: Attached, Drive Under Main Level, Driveway, Garage, Garage Door Opener, Garage Faces Side
Green / Env Info
Green Energy Generation: None
Handicap
Accessibility Features: None
Interior Features
Security Ftr: Smoke Detector(s)
Fireplace Features: Factory Built, Family Room, Gas Log, Gas Starter, Great Room
Levels: Two
Appliances: Dishwasher, Electric Range, Range Hood
Laundry Features: In Kitchen, Laundry Room
Interior Features: Disappearing Attic Stairs, Elevator, Entrance Foyer 2 Story, Walk-In Closet(s)
Flooring: Carpet, Ceramic Tile, Hardwood
Spa Features: None
Lot Info
Lot Size Source: Public Records
Lot Features: Back Yard, Cul-De-Sac, Front Yard, Lake On Lot, Landscaped, Pond on Lot
Lot Size: 14x109x104x32x37x201x252
Misc
Property Attached: No
Home Warranty: No
Open House
Other
Other Structures: Shed(s)
Property Info
Construction Materials: Cement Siding
Year Built: 1,987
Property Condition: Resale
Roof: Composition
Property Type: Residential Detached
Style: Traditional
Rental Info
Land Lease: No
Room Info
Kitchen Features: Breakfast Bar, Breakfast Room, Cabinets Other, Pantry Walk-In, Stone Counters
Room Master Bathroom Features: Double Vanity,Separate Tub/Shower,Whirlpool Tub
Room Dining Room Features: Separate Dining Room
Special Features
Green Features: None
Special Listing Conditions: None
Special Circumstances: None
Sqft Info
Building Area Total: 2535
Building Area Source: Owner
Tax Info
Tax Amount Annual: 4109
Tax Year: 2,023
Tax Parcel Letter: 011165
Unit Info
Utilities / Hvac
Cool System: Attic Fan, Ceiling Fan(s), Central Air
Electric: 110 Volts, 220 Volts in Laundry
Heating: Central, Forced Air
Utilities: Cable Available, Electricity Available, Natural Gas Available, Phone Available, Water Available
Sewer: Septic Tank
Waterfront / Water
Water Body Name: Other
Water Source: Public
Waterfront Features: Lake Front
Directions
From Cobb Pkwy, turn left onto Dallas Acworth Highway. Turn right onto Picketts Ridge Rd and follow until it turns into Plantation Lane. In Culdesac to the right.Listing Provided courtesy of Mark Spain Real Estate
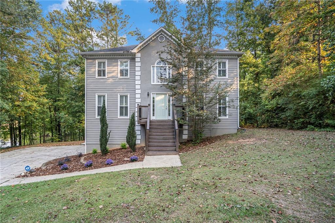
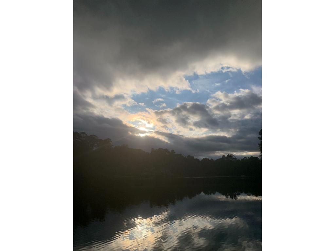
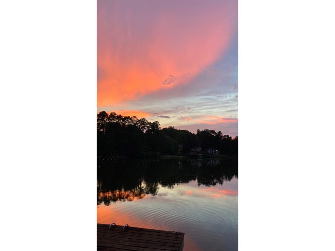
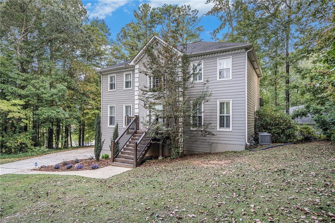
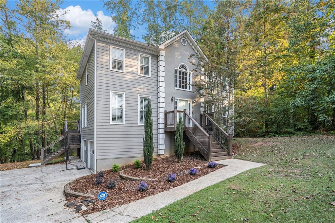
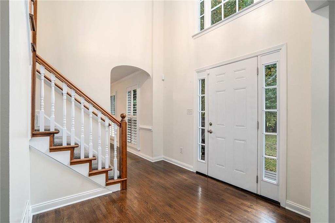
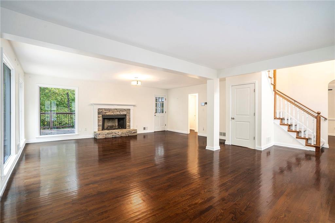
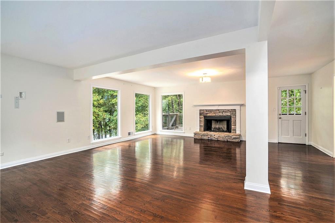
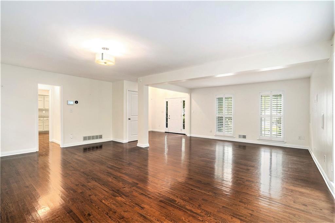
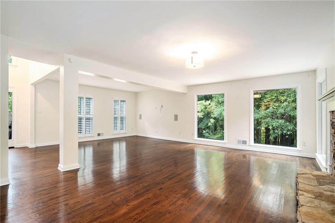
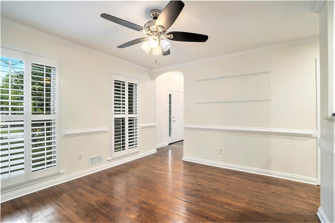
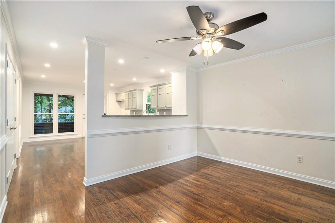
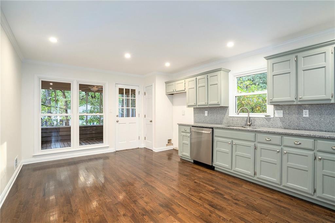
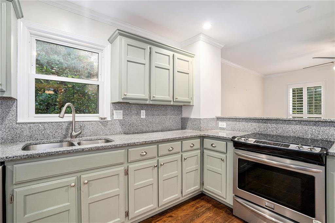
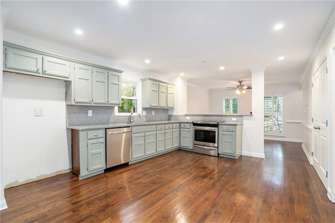
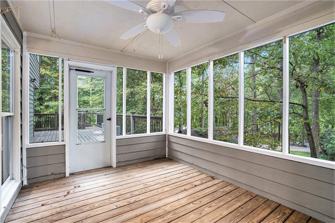
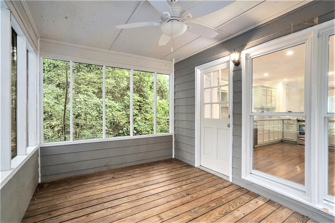
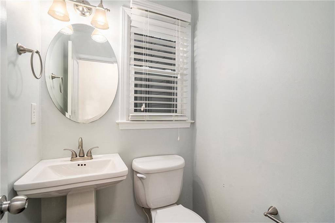
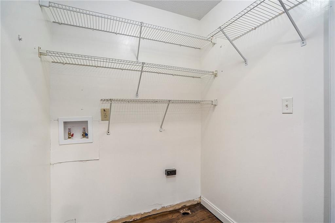
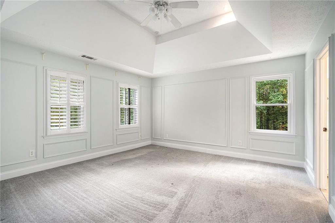
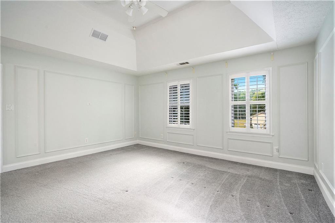
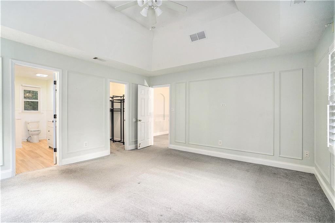
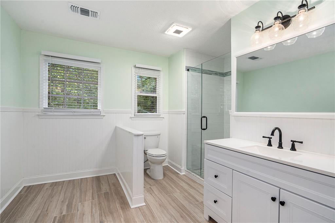
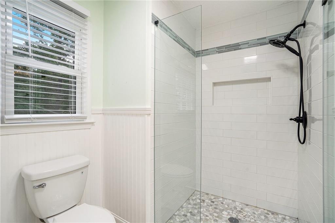
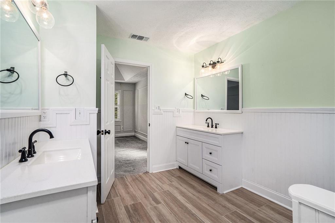
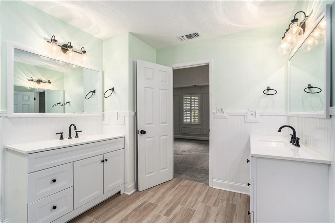
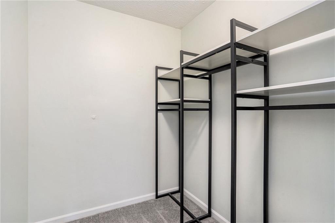
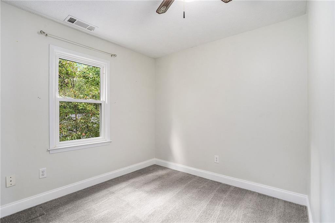
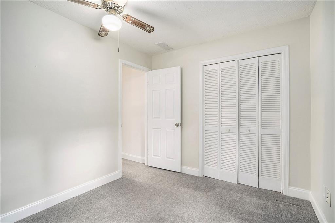
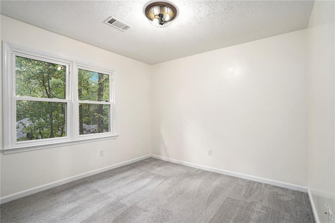
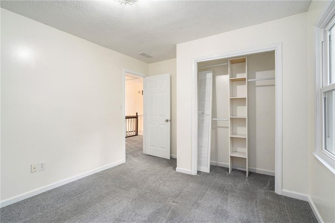
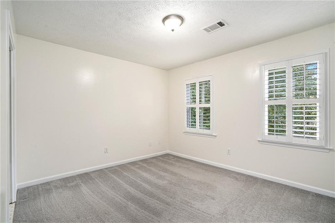
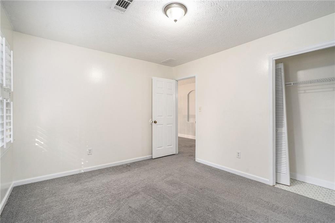
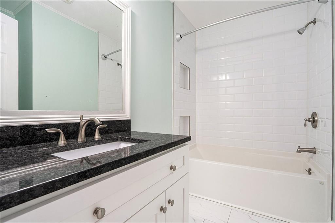
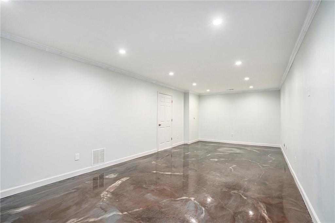
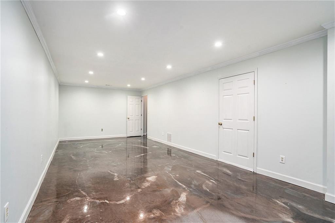
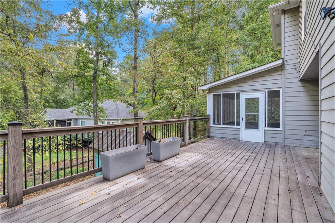
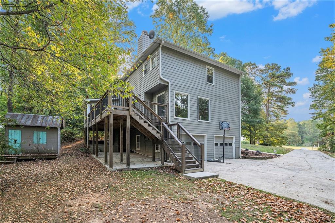
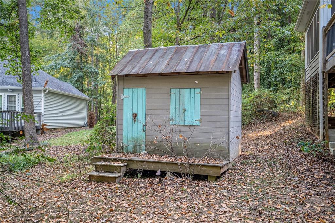
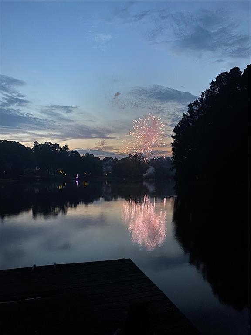
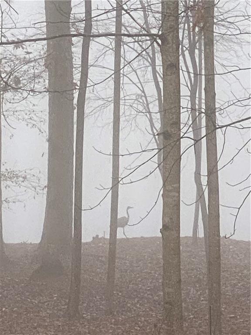
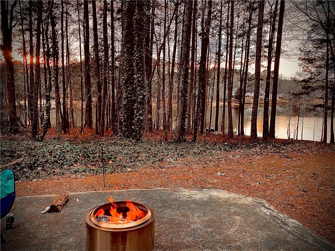
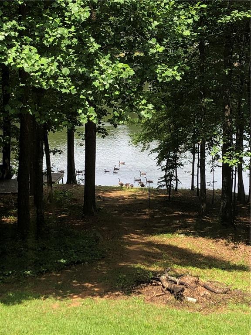
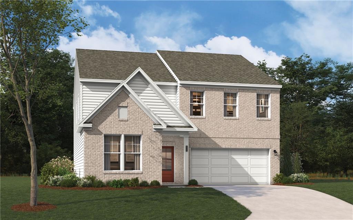
 MLS# 410113339
MLS# 410113339 