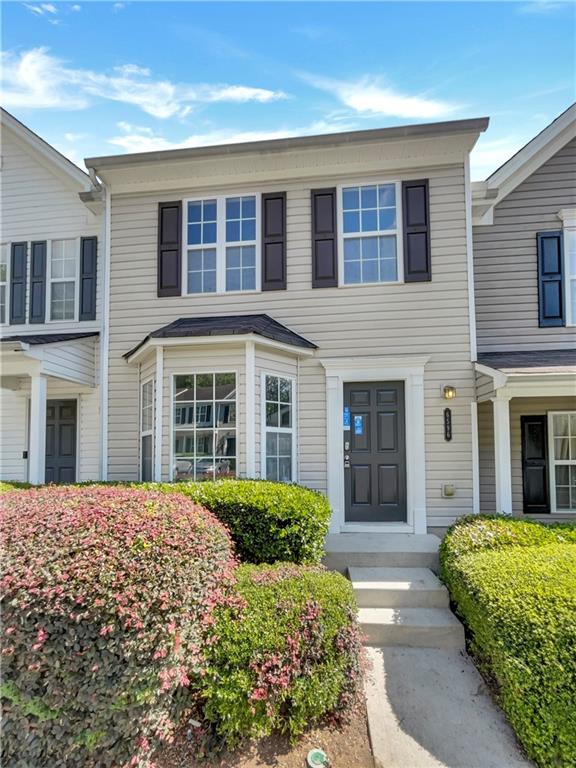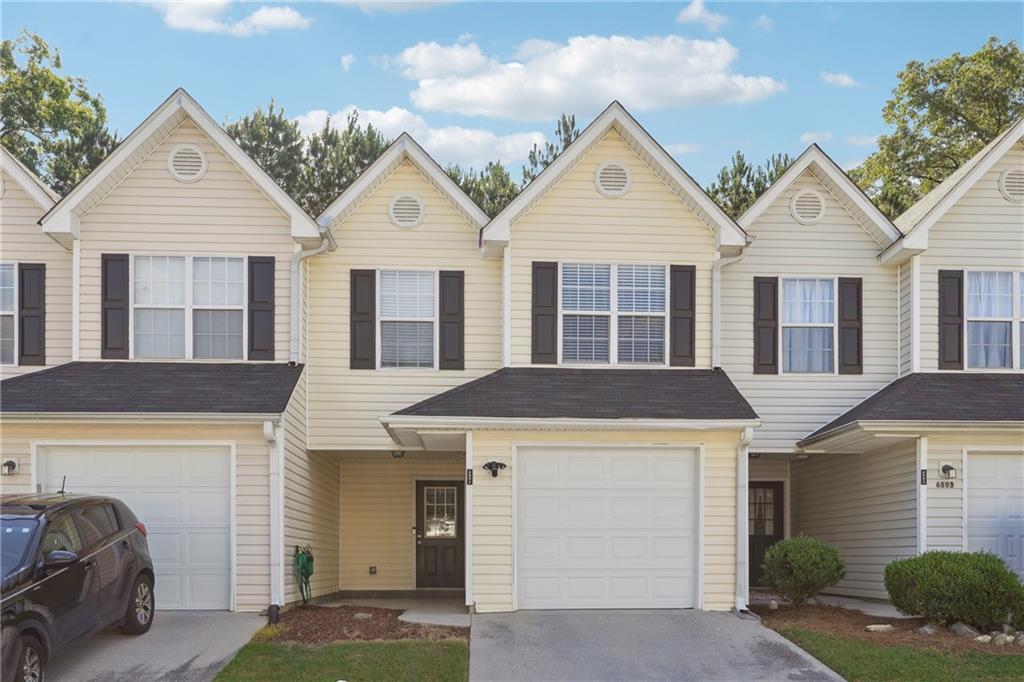Viewing Listing MLS# 402028187
Mableton, GA 30126
- 3Beds
- 2Full Baths
- 1Half Baths
- N/A SqFt
- 2003Year Built
- 0.12Acres
- MLS# 402028187
- Residential
- Townhouse
- Active
- Approx Time on Market2 months, 19 days
- AreaN/A
- CountyCobb - GA
- Subdivision Parkview Commons
Overview
Priced below recent appraisal! This well-maintained townhouse includes three bedrooms, two and a half baths, and a one-car garage. On the main floor, you will walk through the foyer to find an open living room with a cozy fireplace, plus a connected dining area. The updated kitchen features granite countertops, tile backsplash and stainless steel appliances - a chef's dream! A combined half bath and laundry room complete the main level.Upstairs, you will walk into a spacious primary bedroom with an ensuite bathroom and walk-in closet. A second full bathroom serves two additional, generously sized bedrooms.Outside, the back patio offers a quiet outdoor escape, perfect for grilling out or simply relaxing. Parkview Commons is located within 5 miles of Silver Comet Trail on Floyd Road, The Walk at Legacy shopping center, River Line Park, and the assigned Cobb County Schools. The picture of convenience, this home boasts easy access to Interstates 20, 75 and 285. Dont miss your opportunity to be a part of Mabletons flourishing community. Schedule your showing today!Note: This community is not FHA approved and there are existing rent restrictions in place.
Association Fees / Info
Hoa: Yes
Hoa Fees Frequency: Monthly
Hoa Fees: 195
Community Features: Homeowners Assoc
Hoa Fees Frequency: Annually
Association Fee Includes: Insurance, Maintenance Grounds, Termite
Bathroom Info
Halfbaths: 1
Total Baths: 3.00
Fullbaths: 2
Room Bedroom Features: Sitting Room
Bedroom Info
Beds: 3
Building Info
Habitable Residence: No
Business Info
Equipment: None
Exterior Features
Fence: None
Patio and Porch: Patio
Exterior Features: Other
Road Surface Type: Paved
Pool Private: No
County: Cobb - GA
Acres: 0.12
Pool Desc: None
Fees / Restrictions
Financial
Original Price: $234,900
Owner Financing: No
Garage / Parking
Parking Features: Garage, Garage Faces Front, Level Driveway
Green / Env Info
Green Energy Generation: None
Handicap
Accessibility Features: None
Interior Features
Security Ftr: Carbon Monoxide Detector(s), Closed Circuit Camera(s), Fire Alarm, Smoke Detector(s)
Fireplace Features: Family Room
Levels: Two
Appliances: Dishwasher
Laundry Features: In Bathroom, Main Level
Interior Features: Disappearing Attic Stairs, Entrance Foyer
Flooring: Wood
Spa Features: None
Lot Info
Lot Size Source: Assessor
Lot Features: Level
Lot Size: x
Misc
Property Attached: No
Home Warranty: No
Open House
Other
Other Structures: None
Property Info
Construction Materials: Other
Year Built: 2,003
Property Condition: Resale
Roof: Other
Property Type: Residential Attached
Style: Townhouse
Rental Info
Land Lease: No
Room Info
Kitchen Features: Solid Surface Counters, View to Family Room
Room Master Bathroom Features: Double Vanity,Shower Only
Room Dining Room Features: Other
Special Features
Green Features: None
Special Listing Conditions: None
Special Circumstances: None
Sqft Info
Building Area Total: 1212
Building Area Source: Public Records
Tax Info
Tax Amount Annual: 1726
Tax Year: 2,023
Tax Parcel Letter: 18-0407-0-039-0
Unit Info
Unit: 6
Num Units In Community: 1
Utilities / Hvac
Cool System: Other
Electric: Other
Heating: Other
Utilities: Cable Available, Electricity Available, Phone Available, Water Available
Sewer: Public Sewer
Waterfront / Water
Water Body Name: None
Water Source: Public
Waterfront Features: None
Directions
This home is GPS friendly.Listing Provided courtesy of Indigo Road Realty, Llc
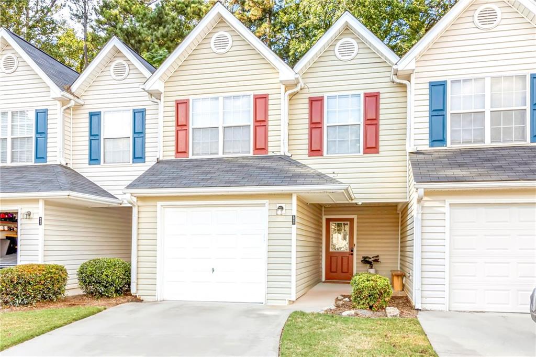
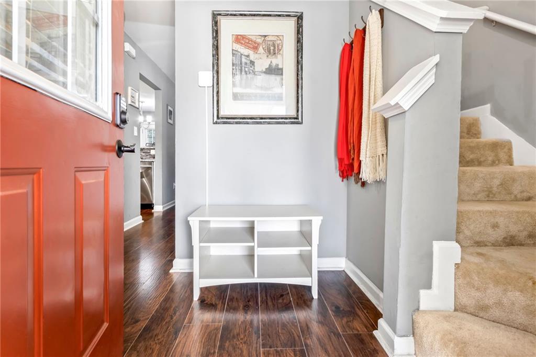
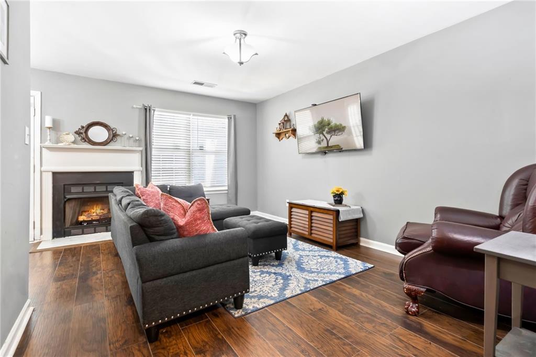
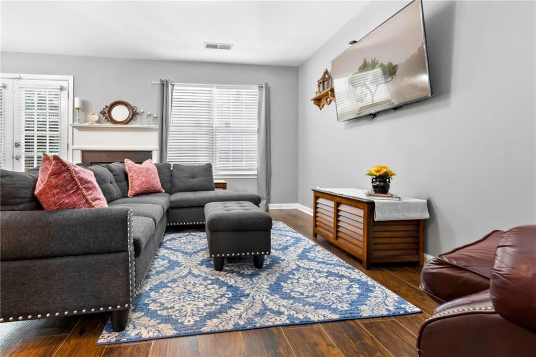
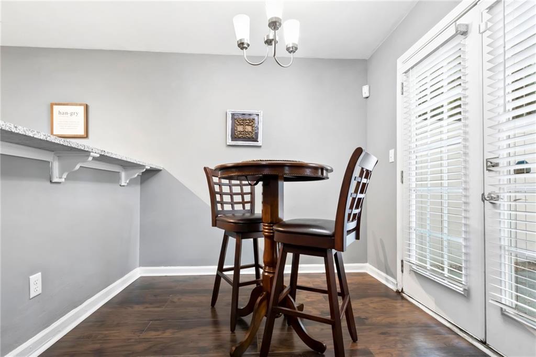
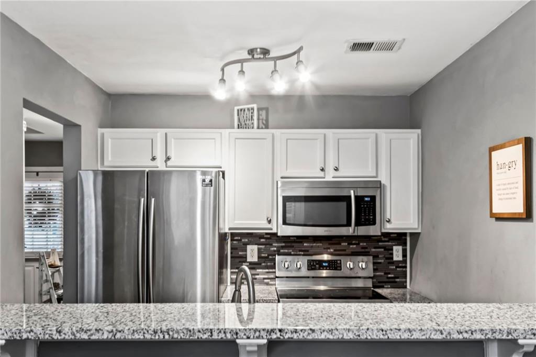
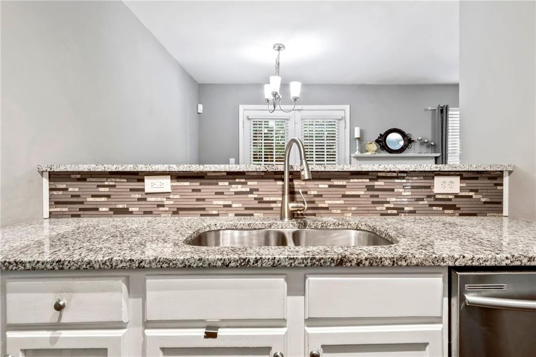
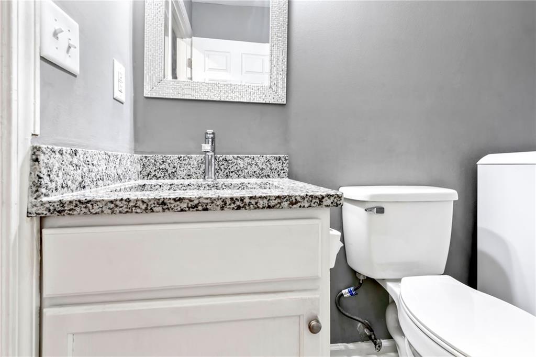
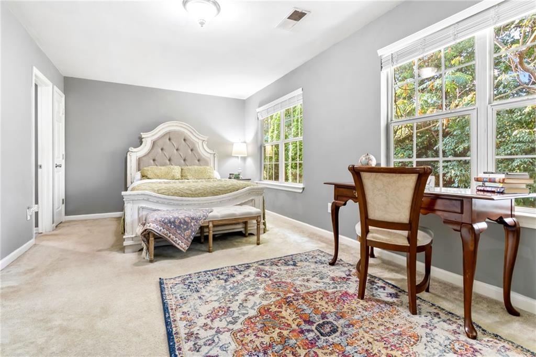
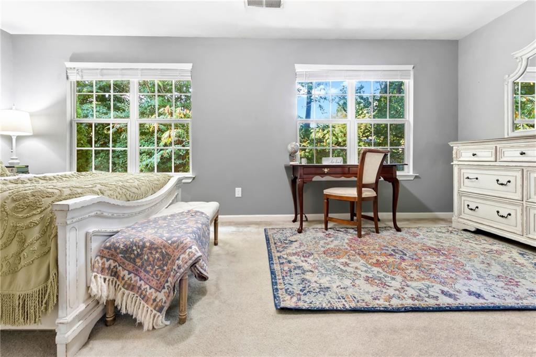
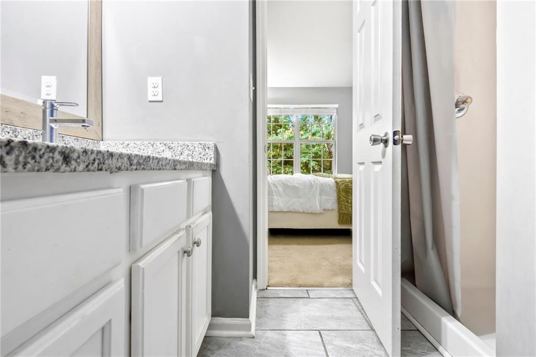
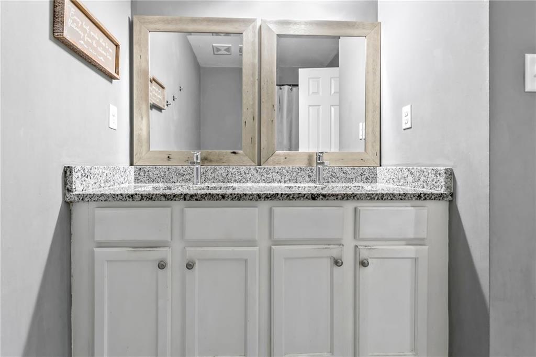
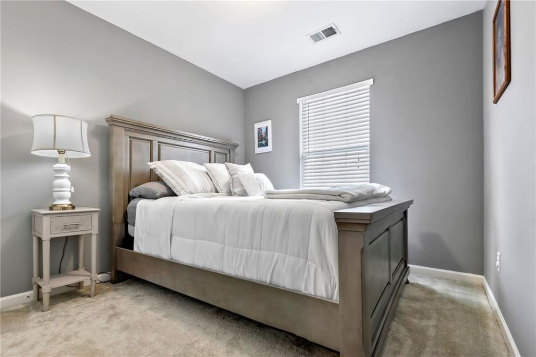
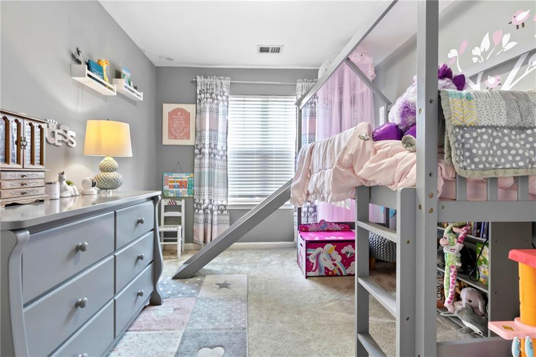
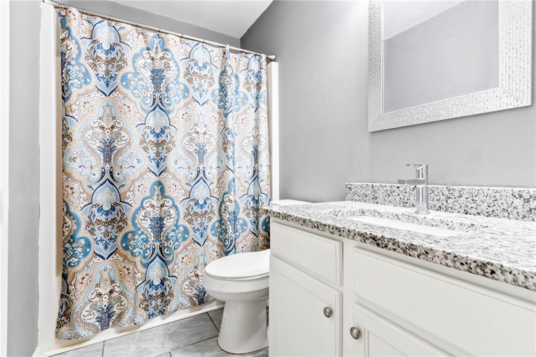
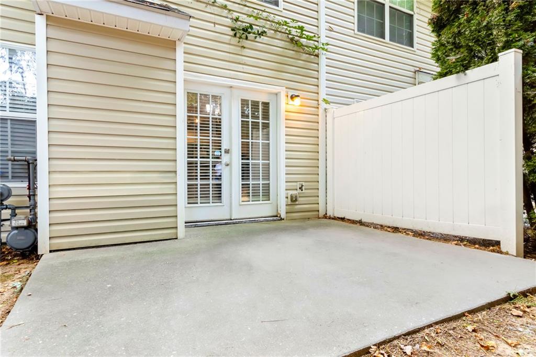
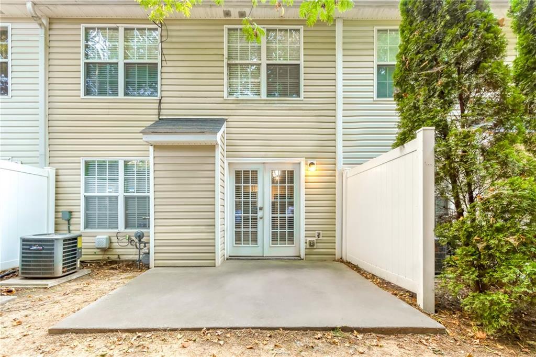
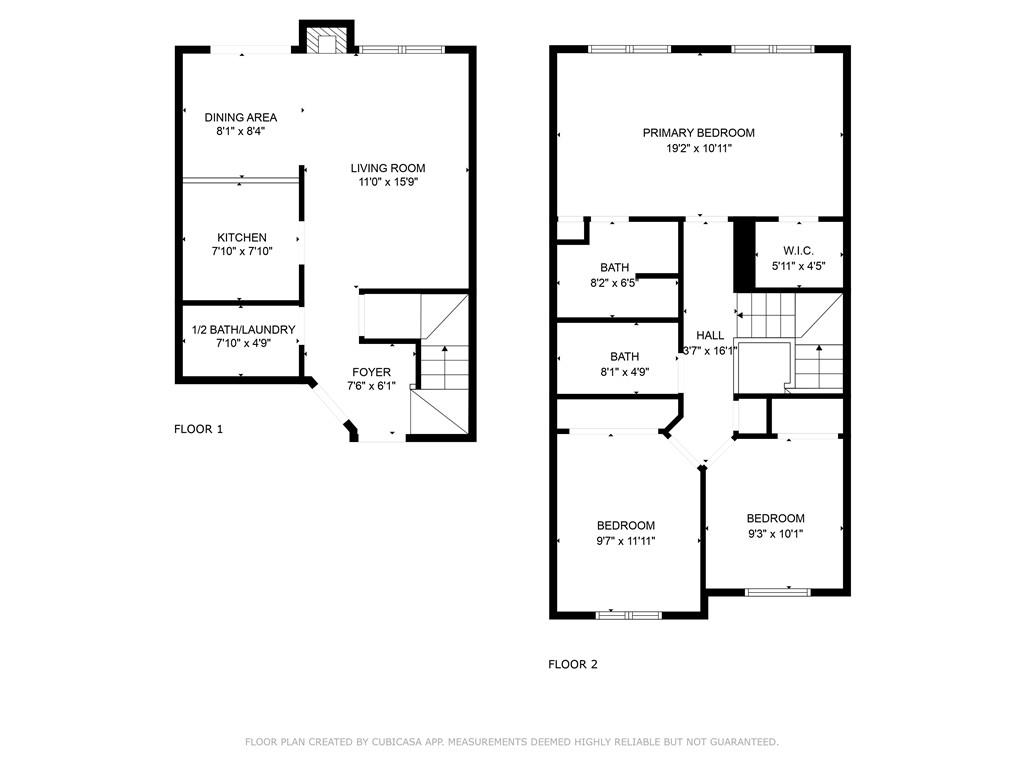
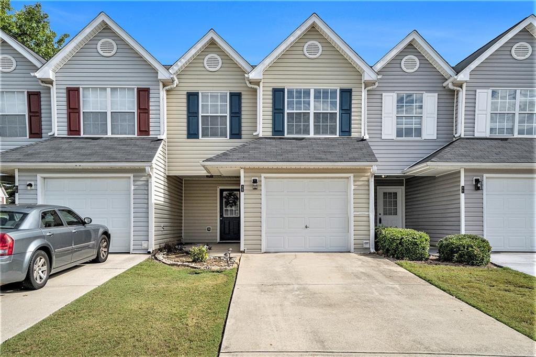
 MLS# 407359633
MLS# 407359633 