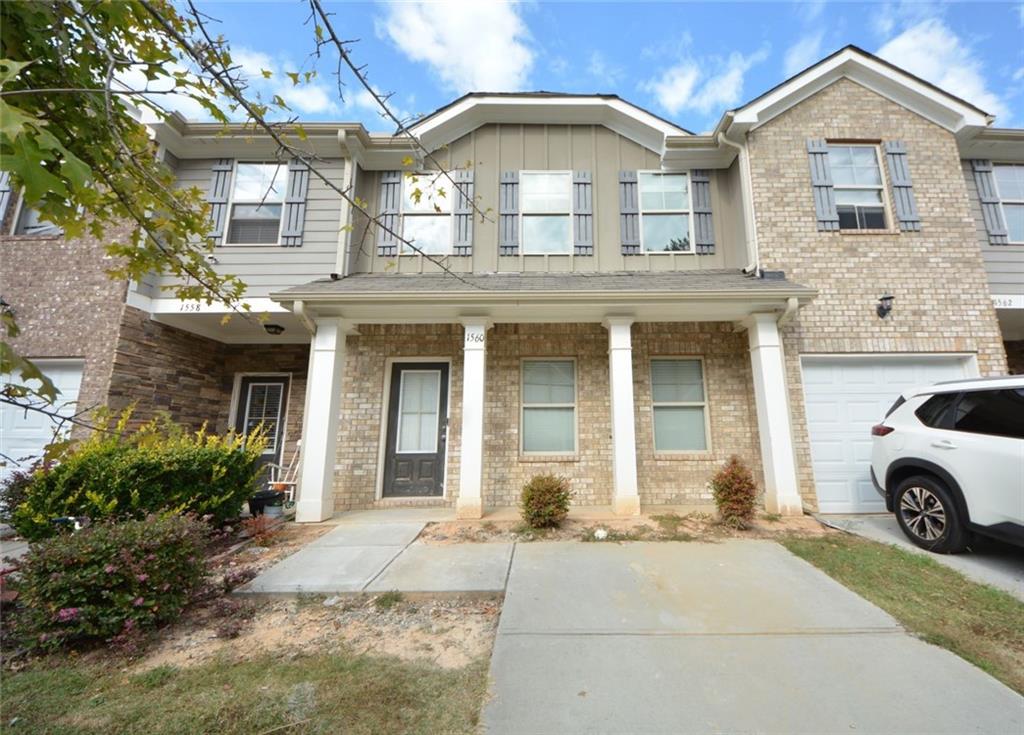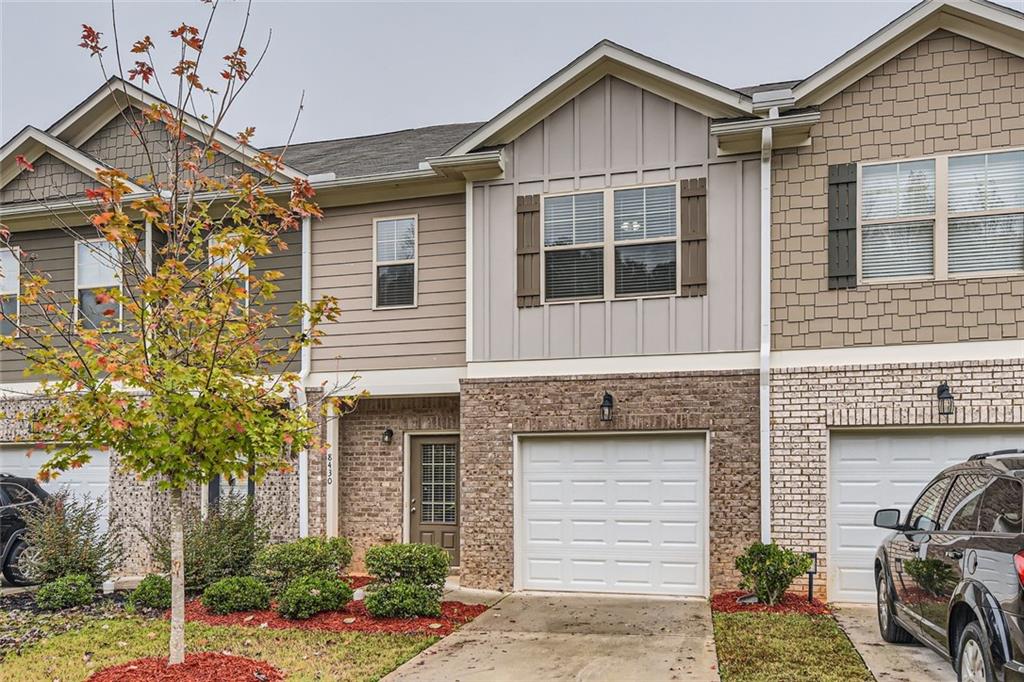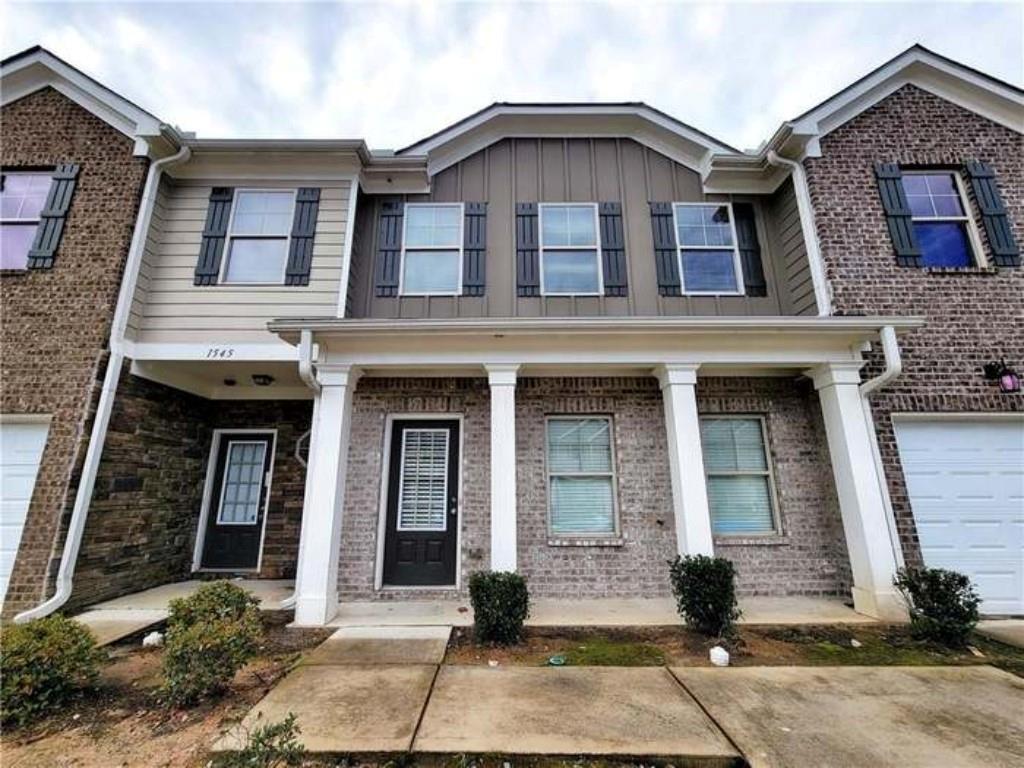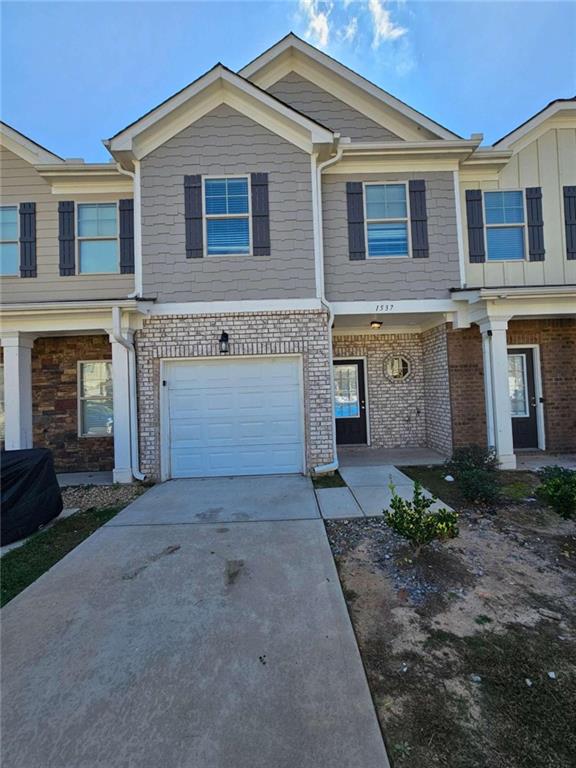Viewing Listing MLS# 402001770
Jonesboro, GA 30238
- 3Beds
- 2Full Baths
- 1Half Baths
- N/A SqFt
- 2018Year Built
- 0.05Acres
- MLS# 402001770
- Residential
- Townhouse
- Active
- Approx Time on Market2 months, 12 days
- AreaN/A
- CountyClayton - GA
- Subdivision The Gardens At Lovejoy
Overview
Welcome to this charming 3-BR 2.5-BA townhome, where a lovely natural color palette creates a warm and inviting ambiance. New paint, new carpet, and new kitchen range. Move in ready! End unit with a one-car garage. Open floor plan. The main level features a welcoming half bathroom, family room, kitchen, and dining area, perfect for entertaining guests or relaxing with loved ones. Ample storage options abound, with numerous closets and storage spaces throughout the home. The kitchen features a central island providing plenty of cooking or casual dining space. A stylish backsplash adds a touch of elegance to the kitchen. Ascend to the vaulted ceilings of the master bedroom, complete with a spacious walk-in closet for added convenience. The additional rooms offer versatile living spaces, allowing you to customize the layout to fit your needswhether it's a home office, gym, or hobby room. Ideal for first-time buyers, this property boasts low HOA fees, making ownership both affordable and enjoyable. Investor-friendly without rental restrictions.
Association Fees / Info
Hoa: Yes
Hoa Fees Frequency: Annually
Hoa Fees: 600
Community Features: Homeowners Assoc
Bathroom Info
Halfbaths: 1
Total Baths: 3.00
Fullbaths: 2
Room Bedroom Features: Other
Bedroom Info
Beds: 3
Building Info
Habitable Residence: No
Business Info
Equipment: None
Exterior Features
Fence: None
Patio and Porch: Front Porch
Exterior Features: Other
Road Surface Type: Asphalt
Pool Private: No
County: Clayton - GA
Acres: 0.05
Pool Desc: None
Fees / Restrictions
Financial
Original Price: $240,000
Owner Financing: No
Garage / Parking
Parking Features: Driveway, Garage
Green / Env Info
Green Energy Generation: None
Handicap
Accessibility Features: None
Interior Features
Security Ftr: Smoke Detector(s)
Fireplace Features: None
Levels: Two
Appliances: Dishwasher, Electric Range, Electric Water Heater, Refrigerator
Laundry Features: Laundry Room, Upper Level
Interior Features: Walk-In Closet(s), Other
Flooring: Carpet, Laminate
Spa Features: None
Lot Info
Lot Size Source: Public Records
Lot Features: Back Yard
Lot Size: x 20
Misc
Property Attached: Yes
Home Warranty: No
Open House
Other
Other Structures: None
Property Info
Construction Materials: Brick Front
Year Built: 2,018
Property Condition: Resale
Roof: Composition
Property Type: Residential Attached
Style: Traditional
Rental Info
Land Lease: No
Room Info
Kitchen Features: Cabinets Stain, Eat-in Kitchen, Kitchen Island, Pantry, Stone Counters, View to Family Room
Room Master Bathroom Features: Tub/Shower Combo,Other
Room Dining Room Features: Open Concept
Special Features
Green Features: None
Special Listing Conditions: None
Special Circumstances: Investor Owned
Sqft Info
Building Area Total: 1454
Building Area Source: Public Records
Tax Info
Tax Amount Annual: 3228
Tax Year: 2,023
Tax Parcel Letter: 06-0095A-00A-036
Unit Info
Num Units In Community: 1
Utilities / Hvac
Cool System: Ceiling Fan(s), Central Air, Electric
Electric: 110 Volts
Heating: Central, Electric
Utilities: Cable Available, Electricity Available, Phone Available, Sewer Available, Underground Utilities, Water Available
Sewer: Public Sewer
Waterfront / Water
Water Body Name: None
Water Source: Public
Waterfront Features: None
Directions
GPSListing Provided courtesy of Mckinley Properties, Llc.
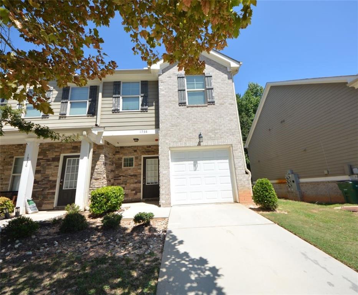
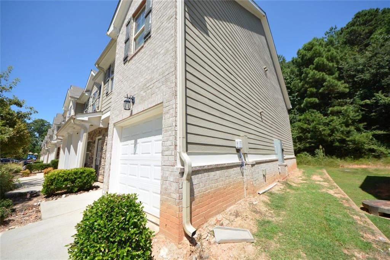
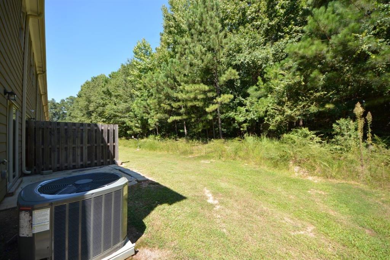
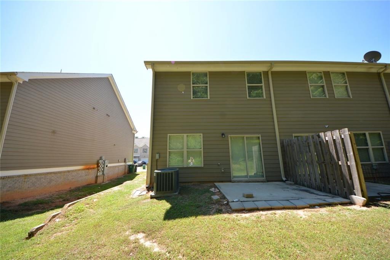
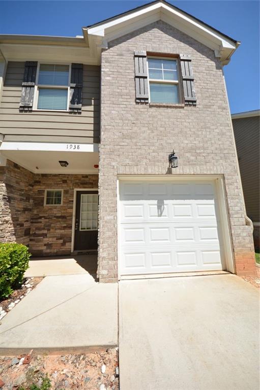
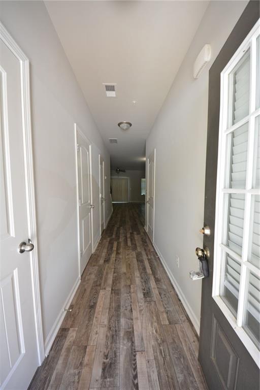
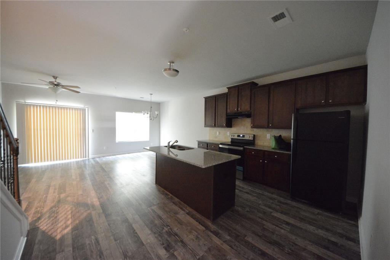
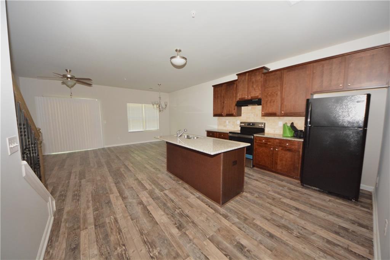
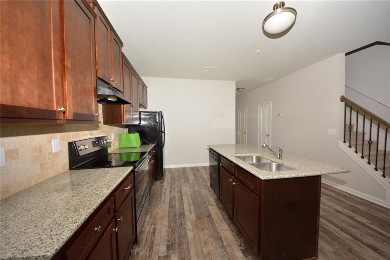
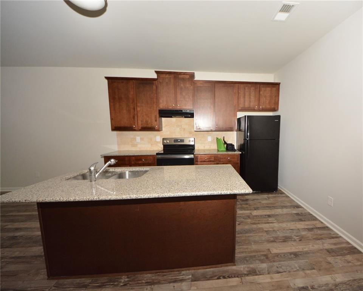
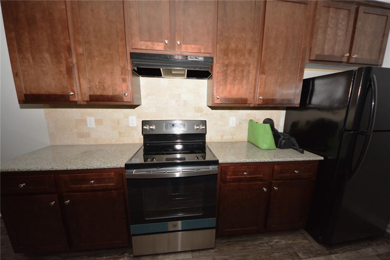
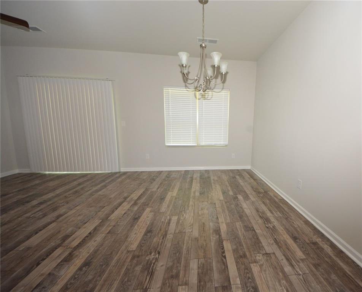
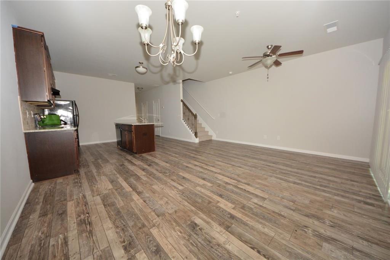
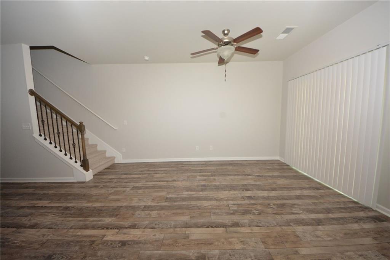
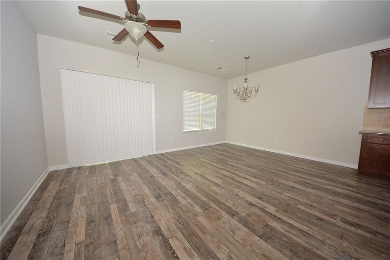
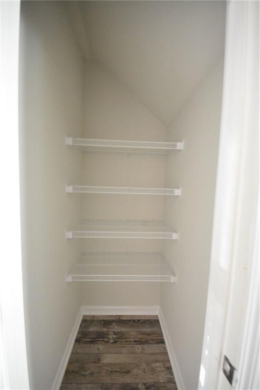
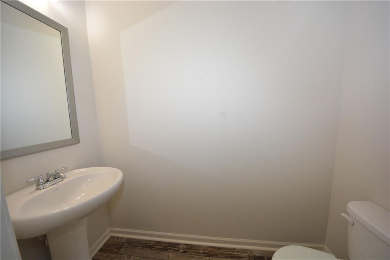
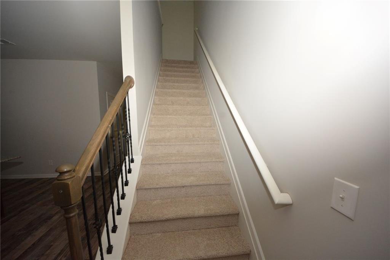
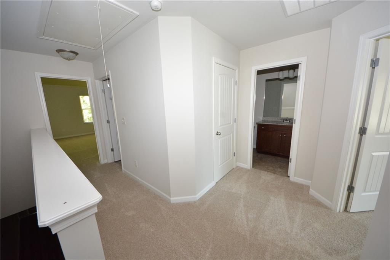
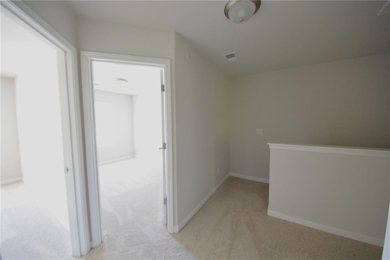
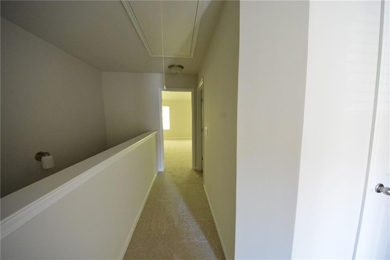
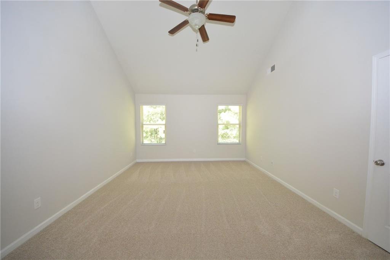
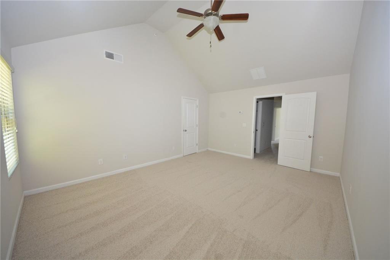
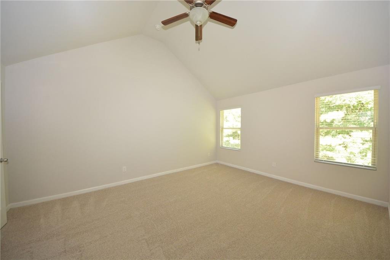
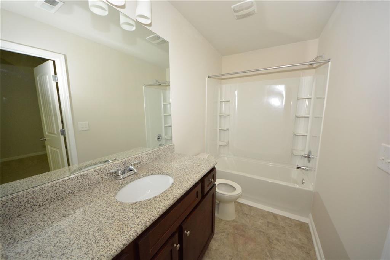
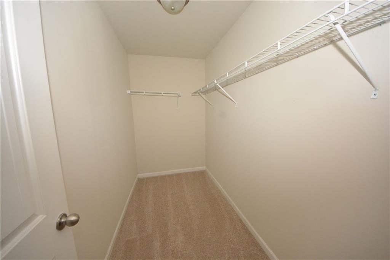
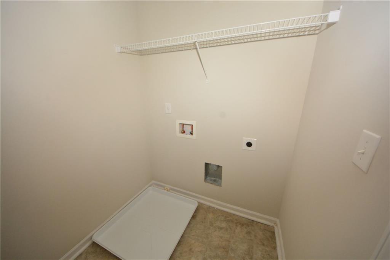
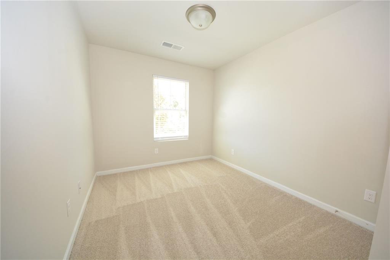
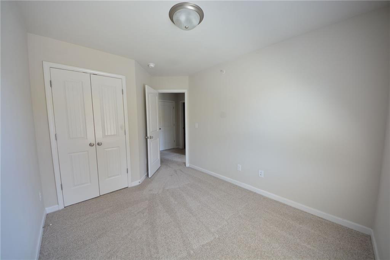
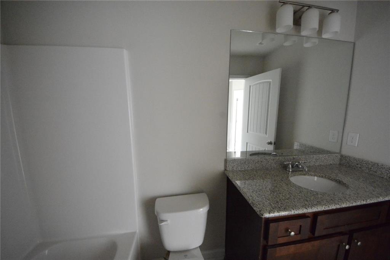
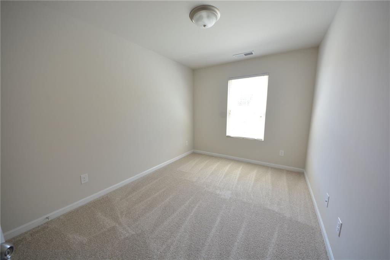
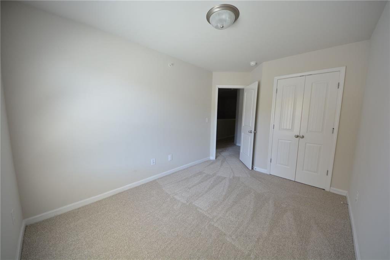
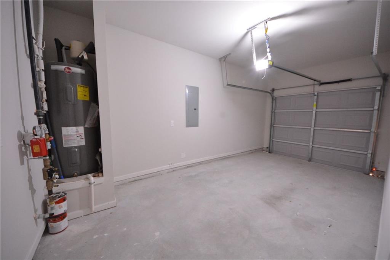
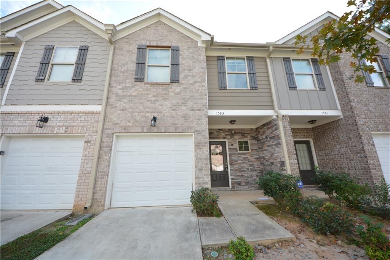
 MLS# 410880214
MLS# 410880214 