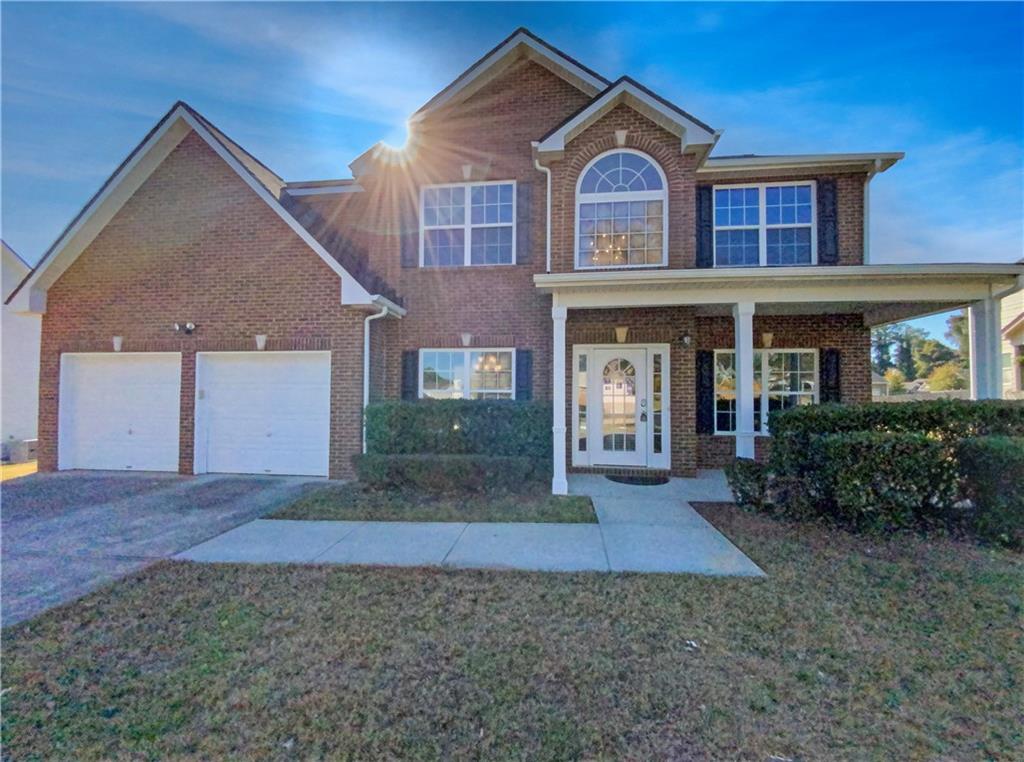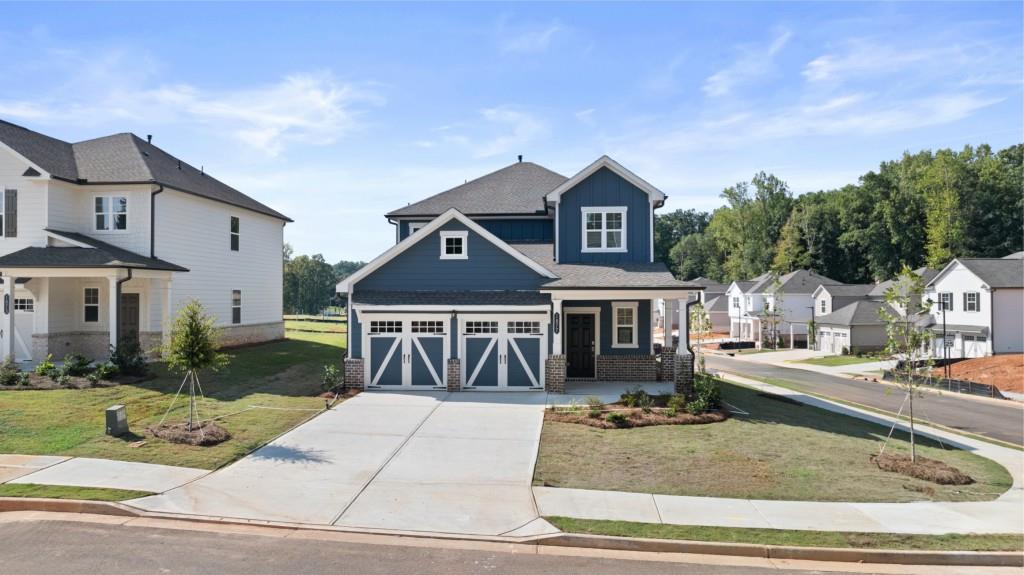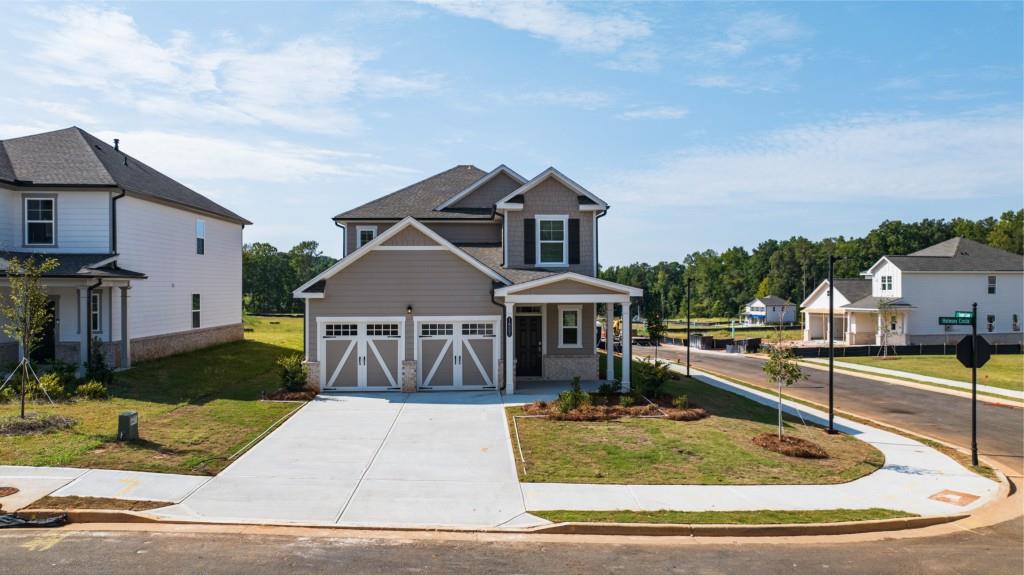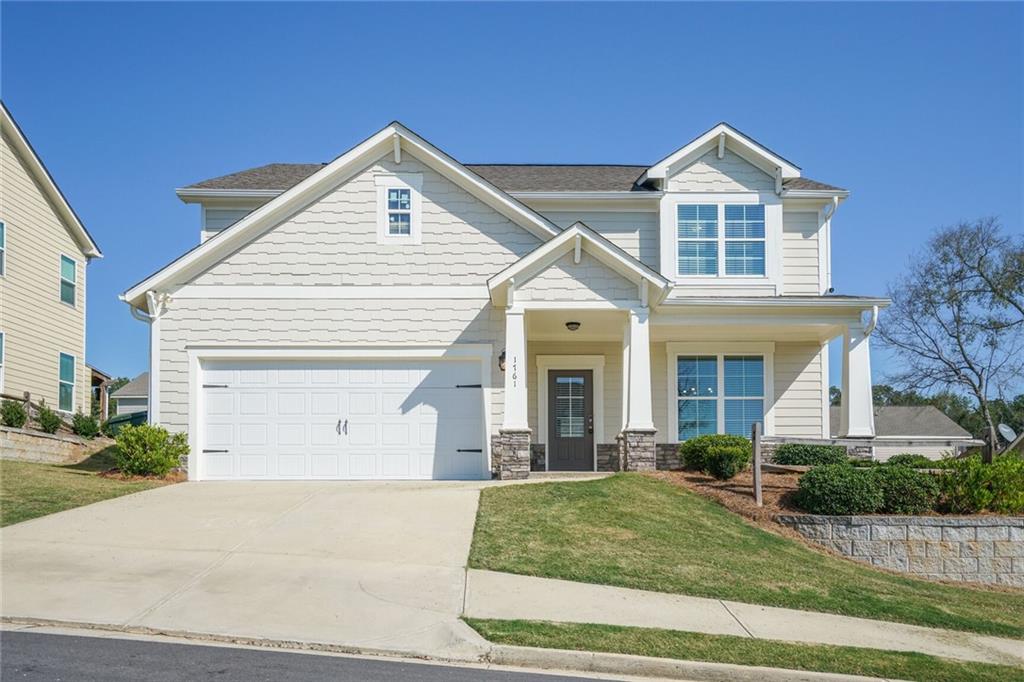Viewing Listing MLS# 402001537
Conyers, GA 30094
- 4Beds
- 3Full Baths
- N/AHalf Baths
- N/A SqFt
- 1991Year Built
- 0.85Acres
- MLS# 402001537
- Residential
- Single Family Residence
- Active
- Approx Time on Market2 months, 17 days
- AreaN/A
- CountyRockdale - GA
- Subdivision Southpark
Overview
What a Steal!! Gorgeous 3 sides BRICK house on FULL BASEMENT in upscale established subdivision. Large Family Room w/fireplace, Formal Dining Room (or Office), Lovely Eat-In Kitchen. Large Owners Suite w/ Bay windows that give amazing view of beautiful yard & nature! Huge walk-in closet AND separate seasonal closet (or HIS/HERS closets). Bath boasts Soaking jetted tub, sep tile shower, & double vanity. 2 Large secondary Bedrms w/large closets. Basements has suite w/ finished bedroom & bath. High ceilings in basement give room to have a MAN CAVE or Rec room. Overhead Boat Door makes a workshop a reality!! Potential in this house is amazing!! Zoned in Desirable Award-Winning Schools. Close to shopping, I-20 but feels like county quiet! Just paint and a few repairs and you have instant equity. SOLD AS IS
Association Fees / Info
Hoa: No
Community Features: Sidewalks, Street Lights
Bathroom Info
Main Bathroom Level: 2
Total Baths: 3.00
Fullbaths: 3
Room Bedroom Features: Master on Main
Bedroom Info
Beds: 4
Building Info
Habitable Residence: No
Business Info
Equipment: None
Exterior Features
Fence: None
Patio and Porch: Deck, Front Porch
Exterior Features: Garden, Private Yard, Rain Gutters
Road Surface Type: Paved
Pool Private: No
County: Rockdale - GA
Acres: 0.85
Pool Desc: None
Fees / Restrictions
Financial
Original Price: $365,000
Owner Financing: No
Garage / Parking
Parking Features: Driveway, Garage, Garage Faces Side, Kitchen Level, Parking Pad, RV Access/Parking
Green / Env Info
Green Energy Generation: None
Handicap
Accessibility Features: None
Interior Features
Security Ftr: Smoke Detector(s), Security Lights
Fireplace Features: Family Room, Gas Log, Gas Starter, Great Room, Masonry
Levels: One
Appliances: Dishwasher, Electric Cooktop, Gas Water Heater, Microwave
Laundry Features: Laundry Room, Main Level
Interior Features: Crown Molding, Double Vanity, Entrance Foyer, High Ceilings 9 ft Main, His and Hers Closets, High Speed Internet, Tray Ceiling(s), Walk-In Closet(s)
Flooring: Hardwood, Vinyl, Carpet
Spa Features: None
Lot Info
Lot Size Source: Assessor
Lot Features: Back Yard, Front Yard, Landscaped, Private, Sprinklers In Front, Wooded
Lot Size: 81X332X141X342
Misc
Property Attached: No
Home Warranty: No
Open House
Other
Other Structures: None
Property Info
Construction Materials: Brick 3 Sides, HardiPlank Type
Year Built: 1,991
Property Condition: Resale
Roof: Composition, Shingle
Property Type: Residential Detached
Style: European
Rental Info
Land Lease: No
Room Info
Kitchen Features: Cabinets Stain, Eat-in Kitchen, Laminate Counters, Pantry Walk-In
Room Master Bathroom Features: Double Vanity,Separate Tub/Shower,Soaking Tub
Room Dining Room Features: Separate Dining Room
Special Features
Green Features: None
Special Listing Conditions: None
Special Circumstances: None
Sqft Info
Building Area Total: 2350
Building Area Source: Owner
Tax Info
Tax Amount Annual: 4268
Tax Year: 2,023
Tax Parcel Letter: 029-A-01-0019
Unit Info
Utilities / Hvac
Cool System: Central Air, Electric
Electric: 110 Volts, 220 Volts in Laundry
Heating: Central, Natural Gas
Utilities: Electricity Available, Natural Gas Available, Phone Available, Cable Available, Underground Utilities, Water Available
Sewer: Septic Tank
Waterfront / Water
Water Body Name: None
Water Source: Public
Waterfront Features: None
Directions
GPS I 20 East, Exit 82, right on Hwy 138, turn right to stay on Hwy 138, left on Hwy 212, Southpark on the left. Left on Southpark blvd . Right on Southpark Terrace.Listing Provided courtesy of Red Key Properties, Llc.
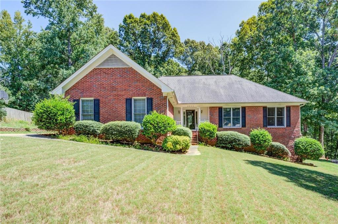
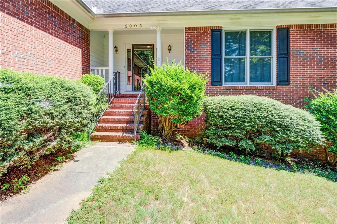
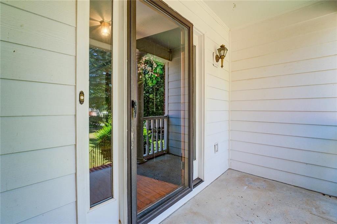
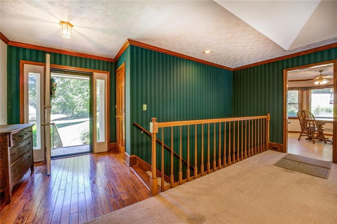
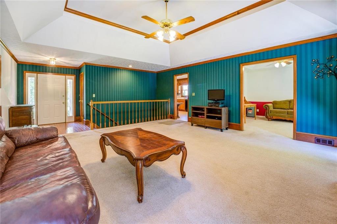
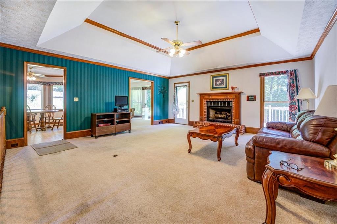
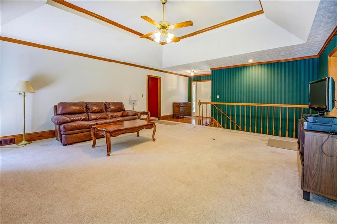
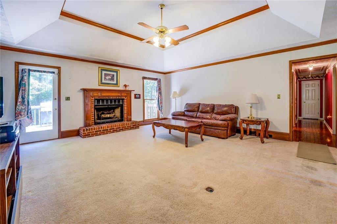
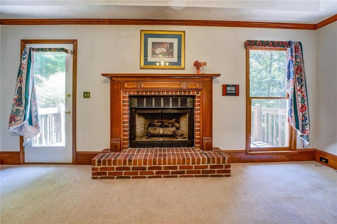
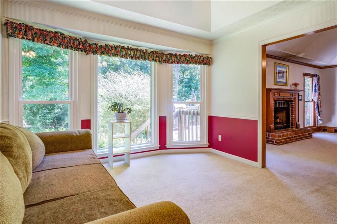
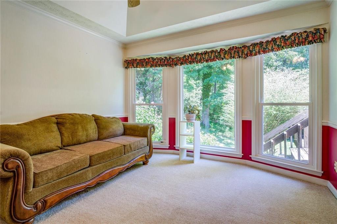
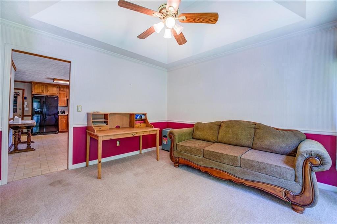
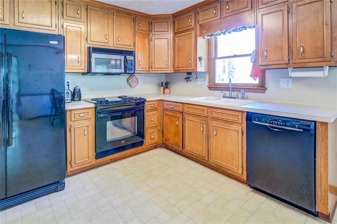
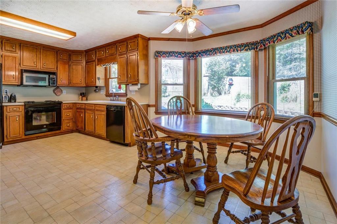
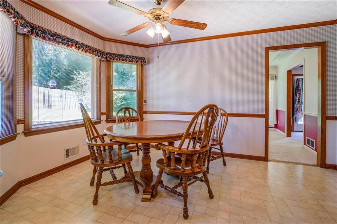
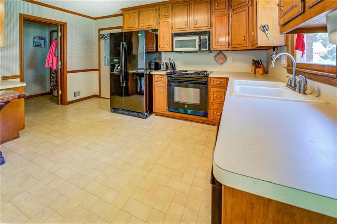
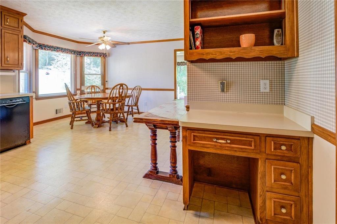
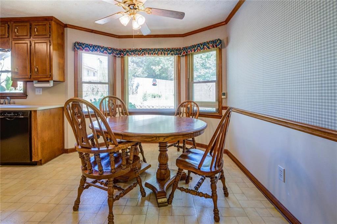
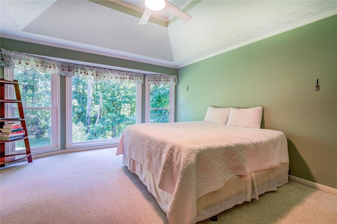
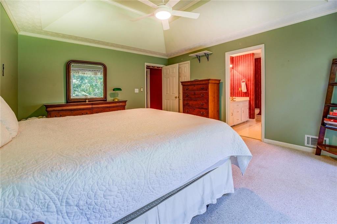
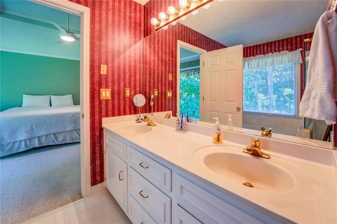
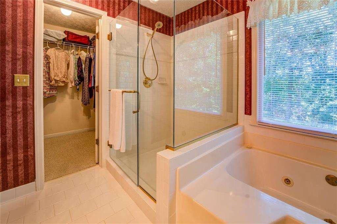
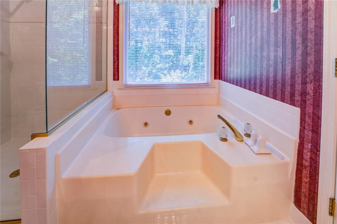
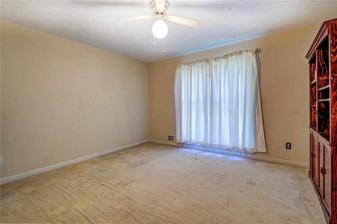
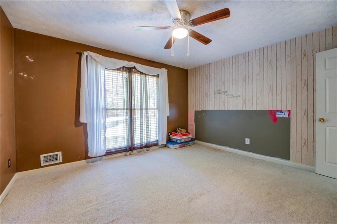
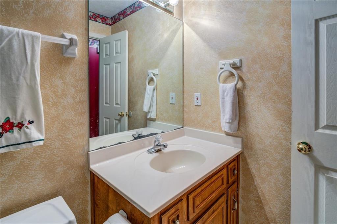
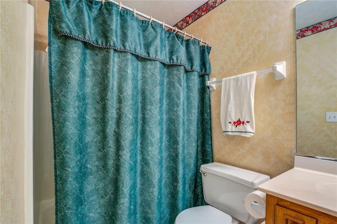
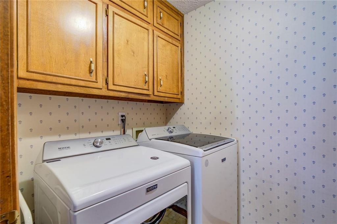
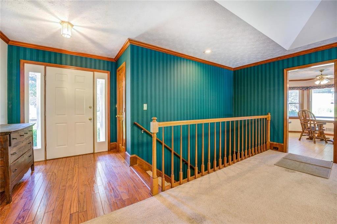
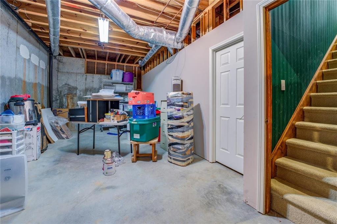
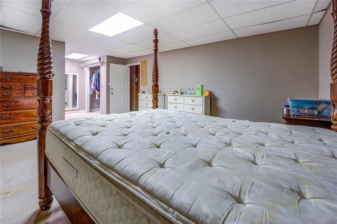
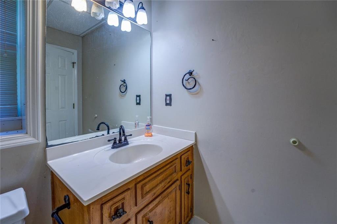
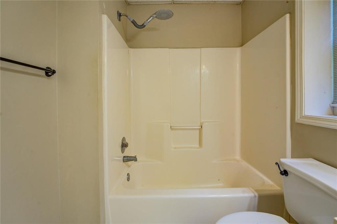
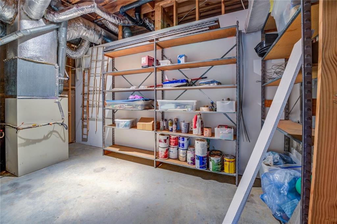
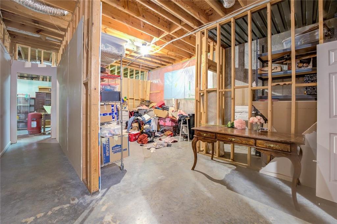
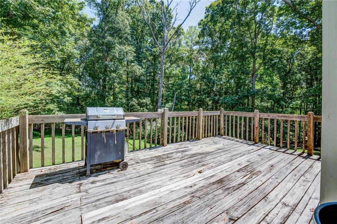
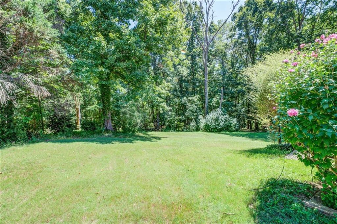
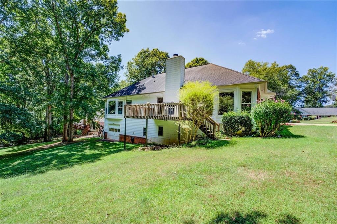
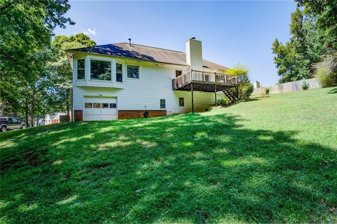
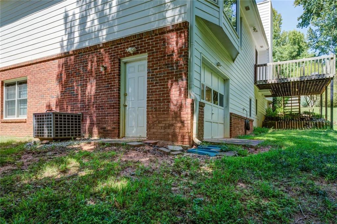
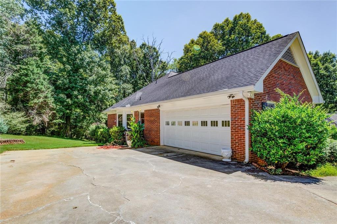
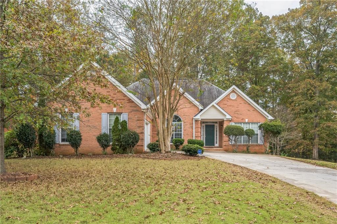
 MLS# 410616730
MLS# 410616730 