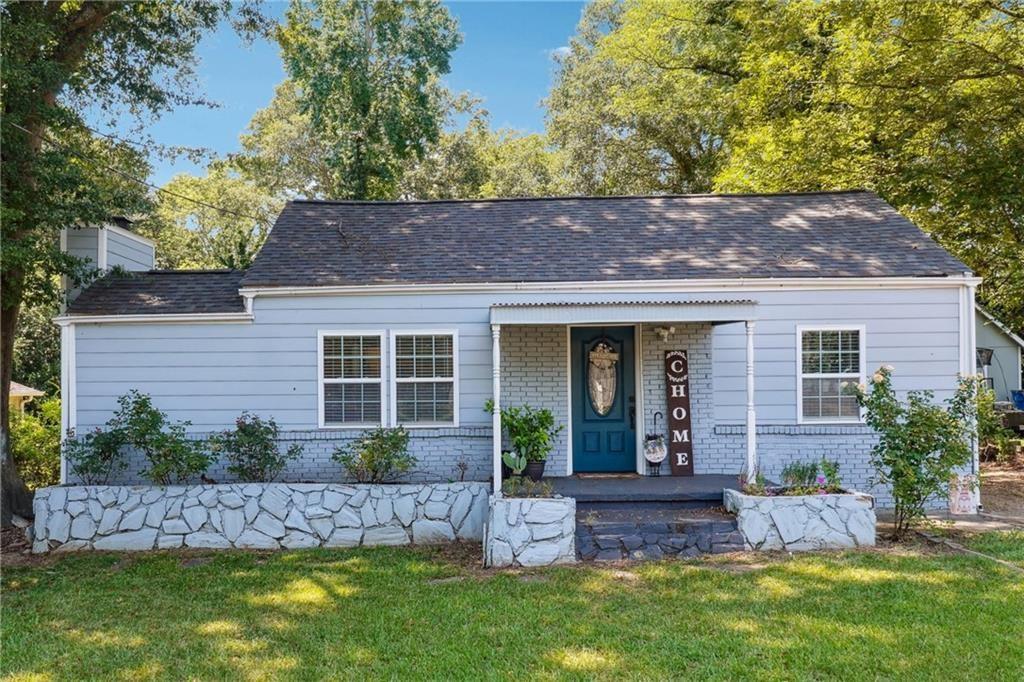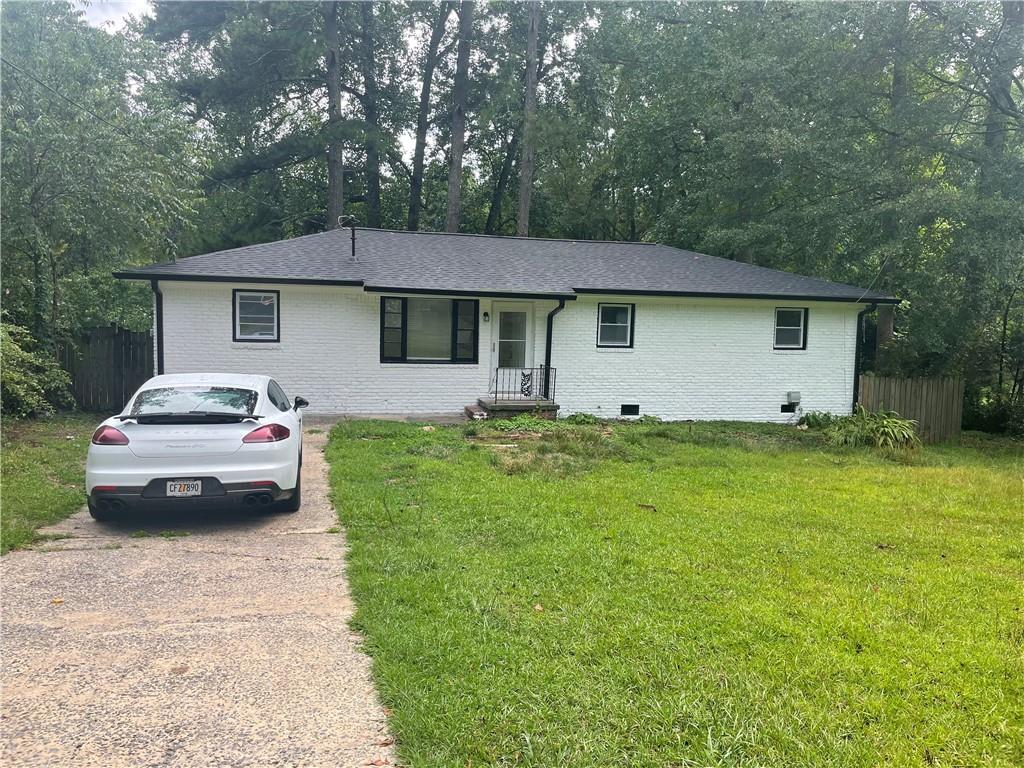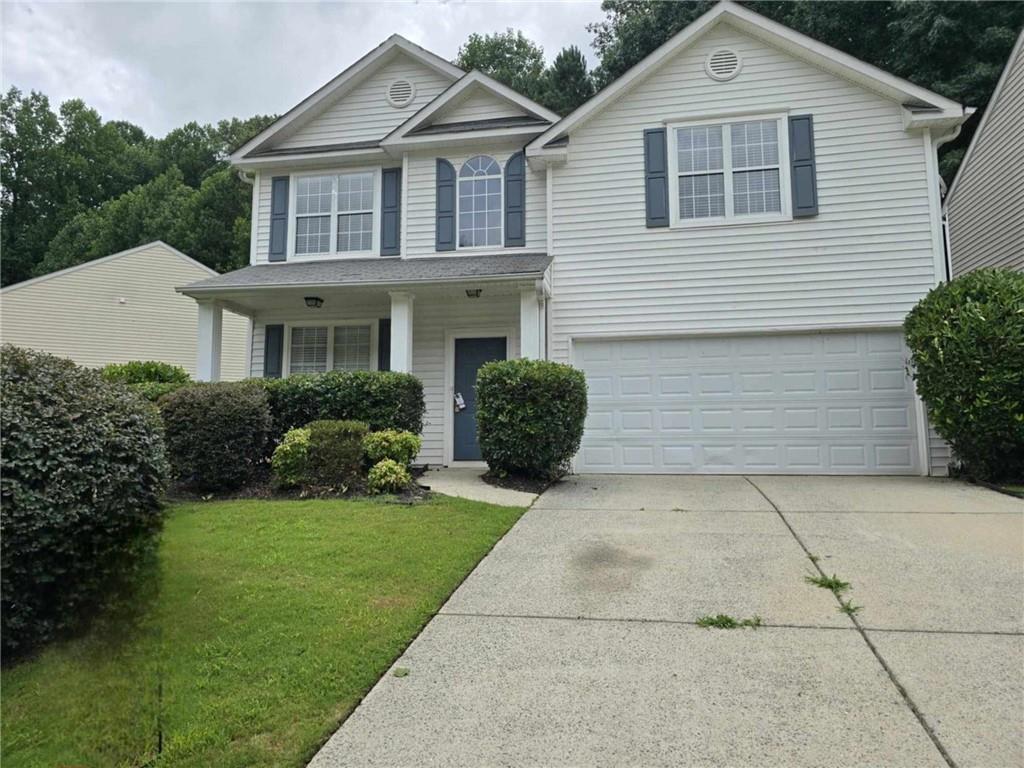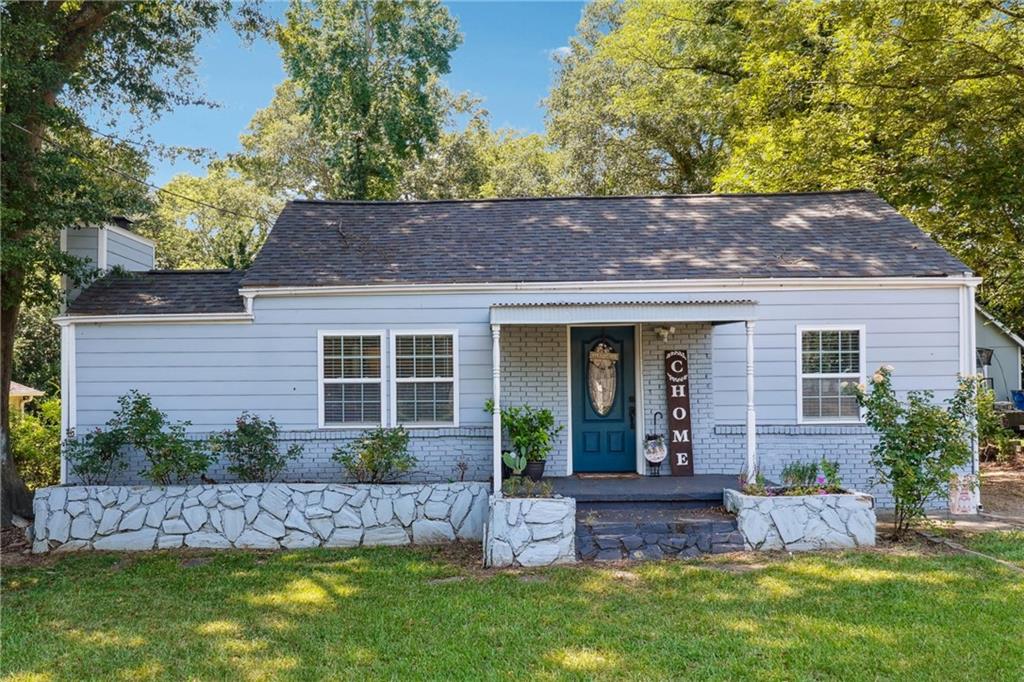Viewing Listing MLS# 401978172
Marietta, GA 30060
- 3Beds
- 2Full Baths
- 1Half Baths
- N/A SqFt
- 1971Year Built
- 0.24Acres
- MLS# 401978172
- Residential
- Single Family Residence
- Active
- Approx Time on Market2 months, 10 days
- AreaN/A
- CountyCobb - GA
- Subdivision White Oak Farms
Overview
Great opportunity to own a wonderful 3 bed/2.5 bath home in the wonderful Marietta community of White Oak Farms. Conveniently located on a quiet street, this home is in need of some TLC and general updating but truly offers a golden opportunity to renovate or buy & hold. A traditional floorplan on the main level features a living room, a formal sitting room, and a formal dining room. The upper level showcases 3 generously sized bedrooms including the oversized master suite. The rear of the home has a large Florida room spanning the entire length of the house and although this area does need some repairs, it's a phenomenal space with so much potential. The partially finished basement serves as a blank slate that can be finished or left as is for extra storage. The entire exterior of the home has been repainted in 2023. Newer HVAC (2019). No HOA!
Association Fees / Info
Hoa: No
Community Features: None
Bathroom Info
Halfbaths: 1
Total Baths: 3.00
Fullbaths: 2
Room Bedroom Features: None
Bedroom Info
Beds: 3
Building Info
Habitable Residence: No
Business Info
Equipment: None
Exterior Features
Fence: None
Patio and Porch: Deck, Enclosed, Rear Porch
Exterior Features: Other
Road Surface Type: Paved
Pool Private: No
County: Cobb - GA
Acres: 0.24
Pool Desc: None
Fees / Restrictions
Financial
Original Price: $300,000
Owner Financing: No
Garage / Parking
Parking Features: Carport, Level Driveway
Green / Env Info
Green Energy Generation: None
Handicap
Accessibility Features: None
Interior Features
Security Ftr: Smoke Detector(s)
Fireplace Features: Family Room, Gas Starter
Levels: Three Or More
Appliances: Dishwasher, Electric Range, Microwave, Refrigerator
Laundry Features: Laundry Room, Main Level
Interior Features: Entrance Foyer, His and Hers Closets
Flooring: Carpet, Hardwood, Laminate
Spa Features: None
Lot Info
Lot Size Source: Owner
Lot Features: Back Yard, Front Yard
Lot Size: 100x342x93x347
Misc
Property Attached: No
Home Warranty: No
Open House
Other
Other Structures: None
Property Info
Construction Materials: HardiPlank Type
Year Built: 1,971
Property Condition: Fixer
Roof: Shingle
Property Type: Residential Detached
Style: Traditional
Rental Info
Land Lease: No
Room Info
Kitchen Features: Cabinets White, Laminate Counters, Pantry
Room Master Bathroom Features: Tub/Shower Combo
Room Dining Room Features: Separate Dining Room
Special Features
Green Features: None
Special Listing Conditions: None
Special Circumstances: Sold As/Is
Sqft Info
Building Area Total: 1768
Building Area Source: Owner
Tax Info
Tax Amount Annual: 535
Tax Year: 2,023
Tax Parcel Letter: 17-0127-0-050-0
Unit Info
Utilities / Hvac
Cool System: Central Air
Electric: Other
Heating: Central
Utilities: Cable Available, Electricity Available, Natural Gas Available, Sewer Available, Underground Utilities, Water Available
Sewer: Public Sewer
Waterfront / Water
Water Body Name: None
Water Source: Public
Waterfront Features: None
Directions
From South Cobb Dr turn Right onto Benson Poole Rd SE, turn Right onto Smyrna Powder Springs Rd, turn Right onto Old Carriage Dr SW and continue for .3 miles. Home will be on the left.Listing Provided courtesy of Mark Spain Real Estate
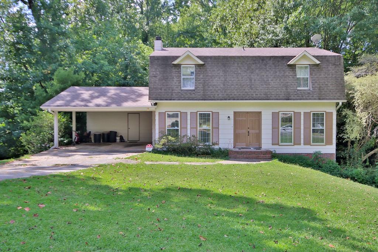
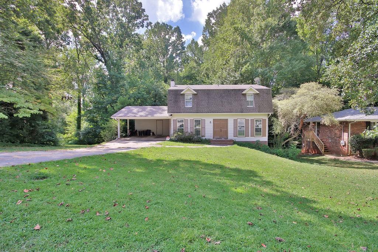
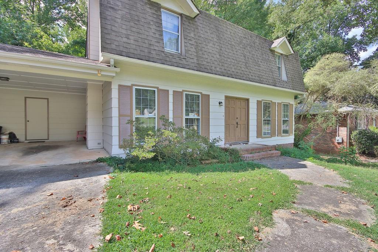
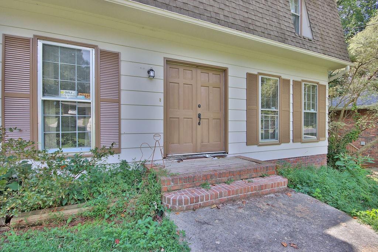
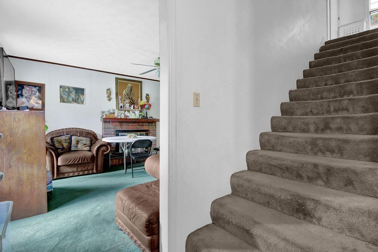
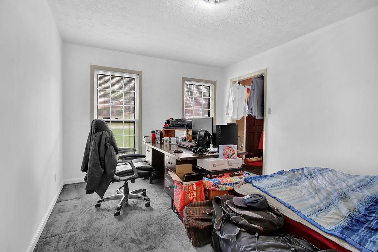
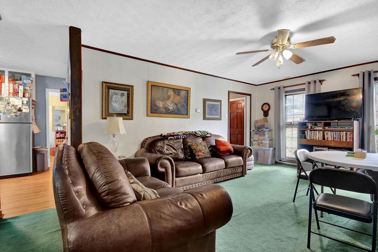
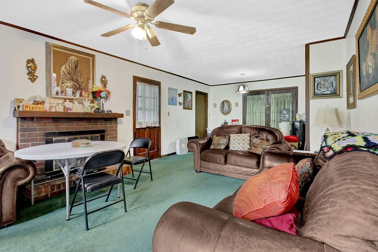
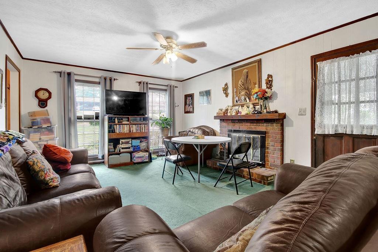
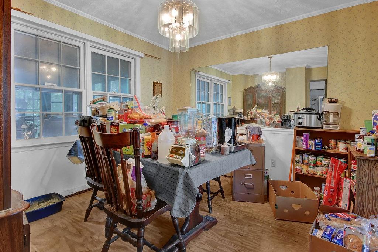
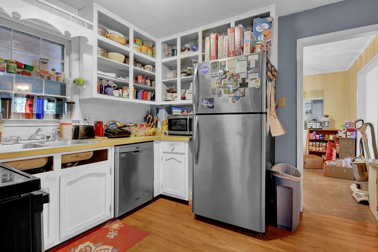
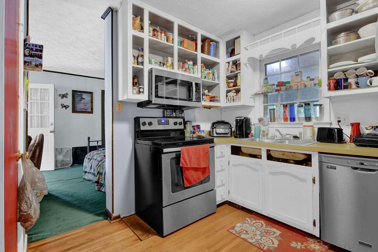
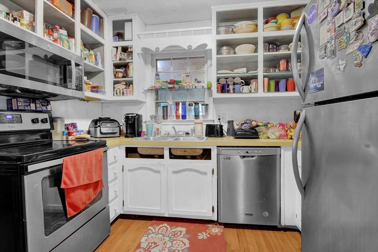
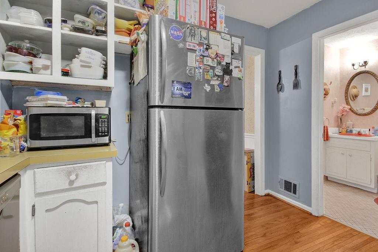
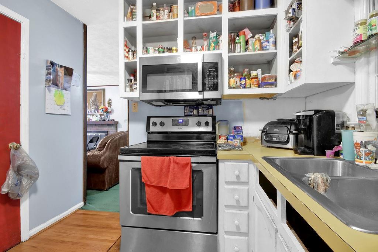
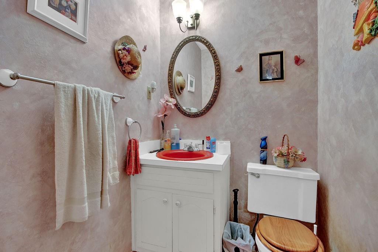
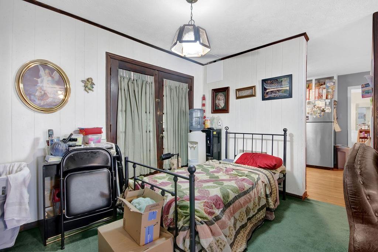
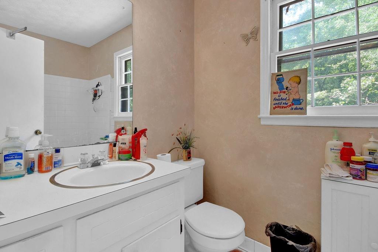
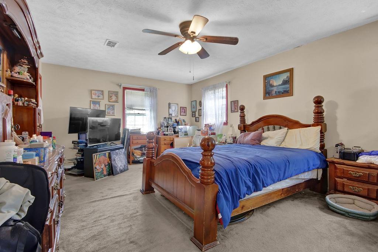
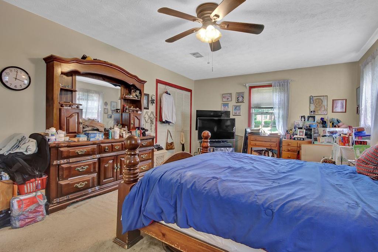
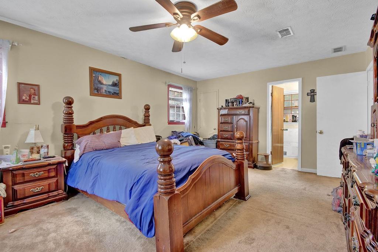
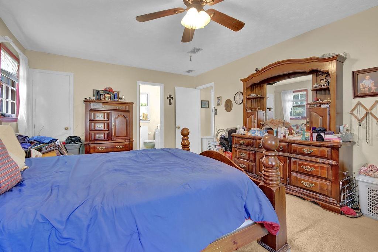
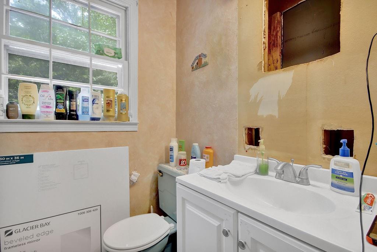
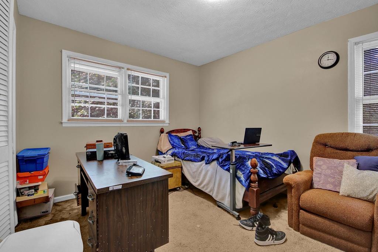
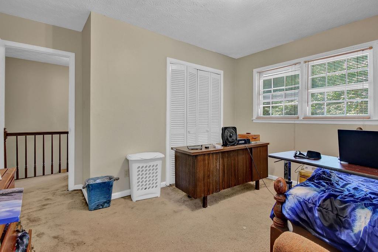
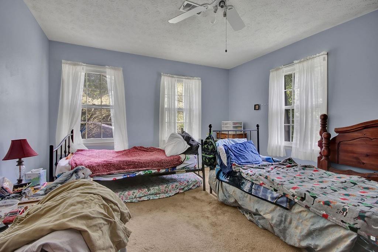
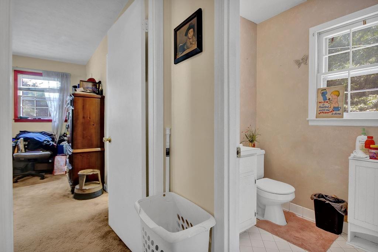
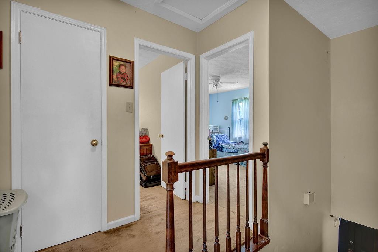
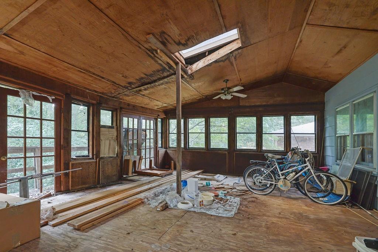
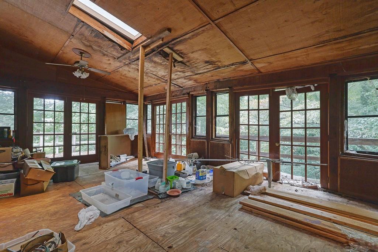
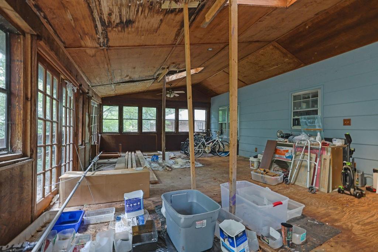
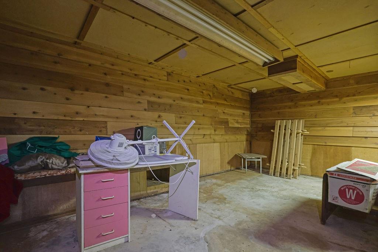
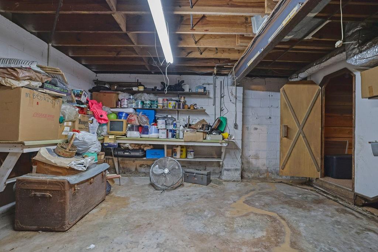
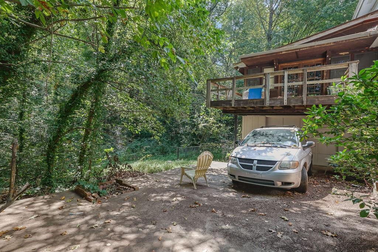
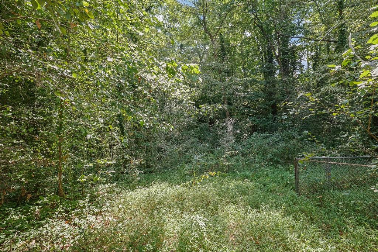
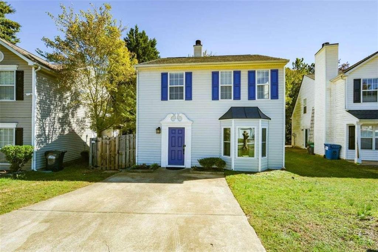
 MLS# 410002385
MLS# 410002385 