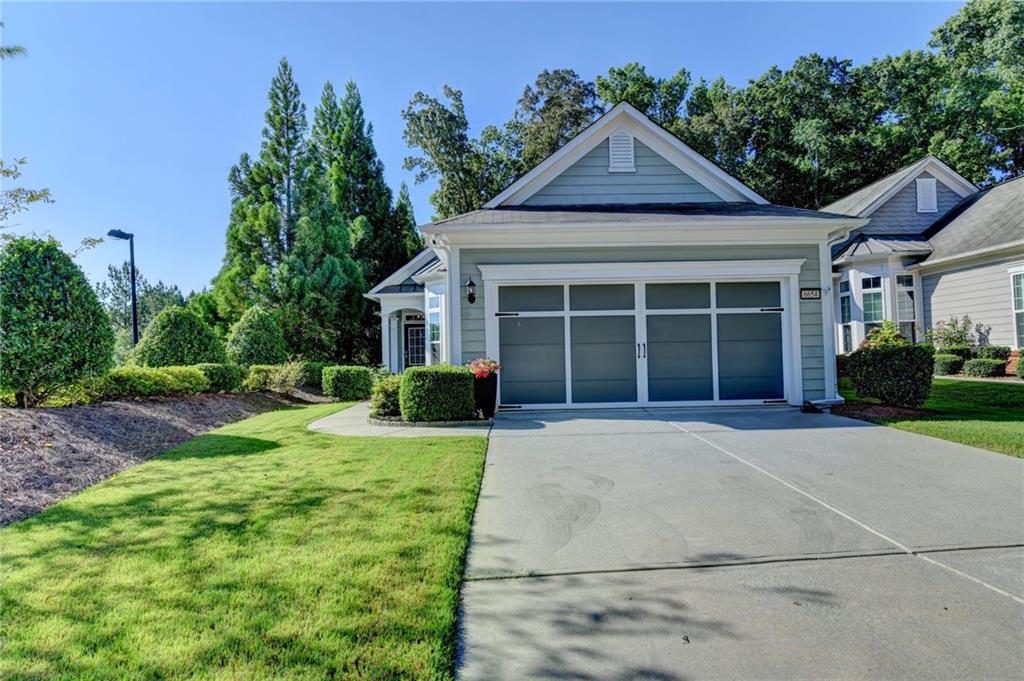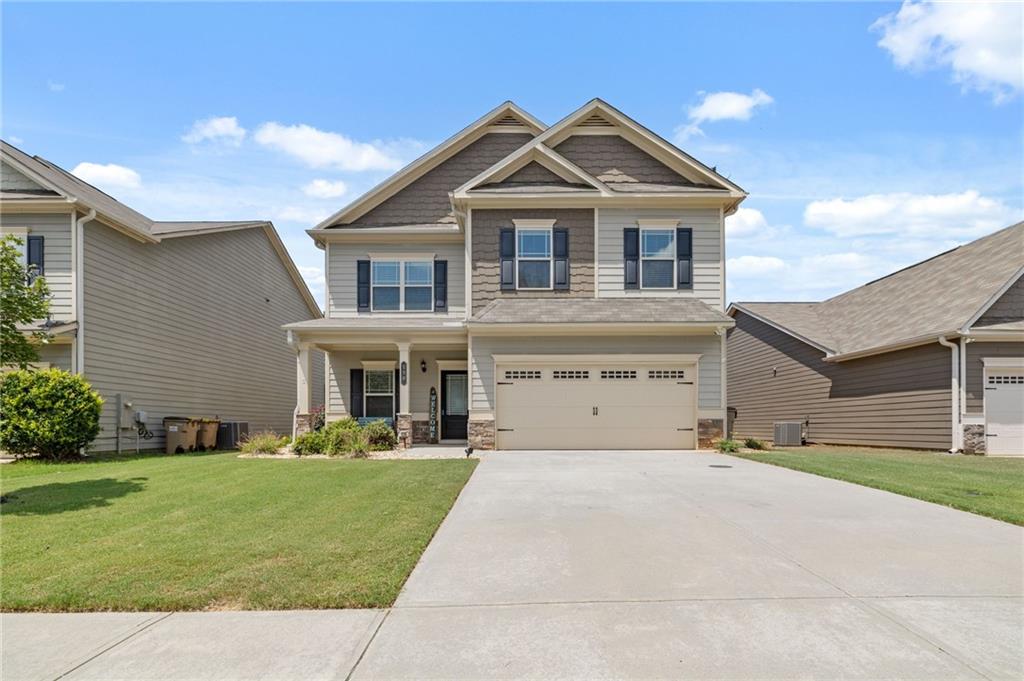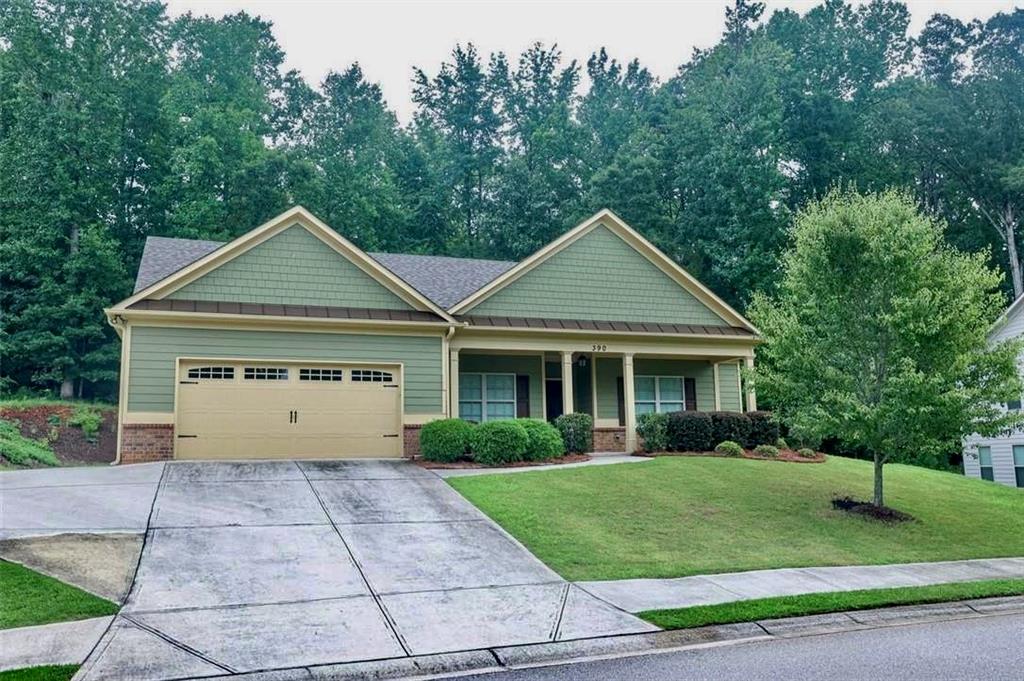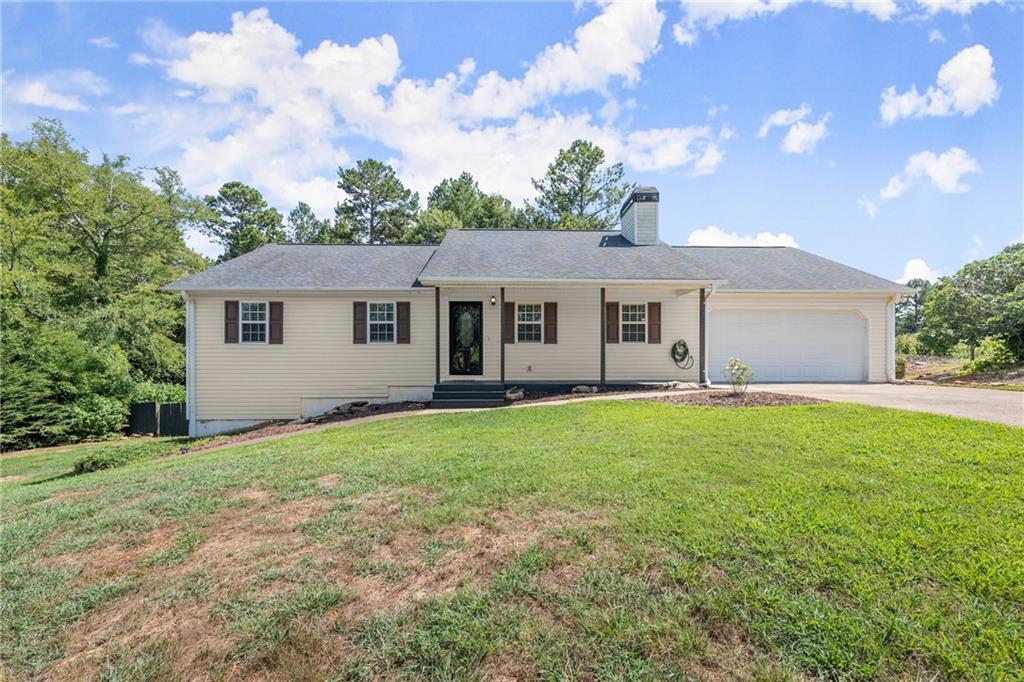Viewing Listing MLS# 401901360
Hoschton, GA 30548
- 3Beds
- 2Full Baths
- N/AHalf Baths
- N/A SqFt
- 2006Year Built
- 0.33Acres
- MLS# 401901360
- Residential
- Single Family Residence
- Pending
- Approx Time on Market2 months, 15 days
- AreaN/A
- CountyJackson - GA
- Subdivision Braselton Farms
Overview
Welcome to this stunning brick-front home in the charming Braselton Farms community of Hoschton. With its inviting curb appeal, this home greets you with a delightful rocking chair front porch perfect for relaxing evenings. Step inside to the impressive family room, featuring soaring ceilings and a substantial brick wood-burning fireplace that creates a cozy atmosphere. The chef's kitchen is a culinary dream, complete with granite countertops, bar seating, stainless steel appliances, a stylish tile backsplash, and recessed lighting. It seamlessly opens to the family room, creating a perfect space for entertainment. The vaulted breakfast room offers a built-in area, ideal for a desk or coffee bar, while the formal dining room boasts high ceilings with upgraded trim and molding for those special gatherings. The splendid Owner's Suite is a true retreat, featuring a tray ceiling and an ensuite bath with a jetted soaking tub, a walk-in tiled shower, double vanity, beautiful granite countertops, tiled flooring, and a spacious closet. Designed with a split bedroom plan, the home includes an oversized bedroom with a sitting/gaming or office area, along with a third bedroom. The secondary bath is well-appointed with granite countertops, tile flooring, a linen closet, and a tub/shower combo. Step outside to the magnificent, covered patio, perfect for outdoor living, overlooking a private fenced-in backyard complete with a hot tub-ideal for fun gatherings with family and friends. Originally a four-bedroom home, two of the secondary bedrooms were converted into one large suite. However, the wall can easily be reinstalled to revert to the original four-bedroom layout. The two-car garage features a mechanical room and painted flooring for added convenience. Additional highlights include a prime location within walking distance to all three schools in the district, total electric utilities, and connection to the sewer system. Don't miss the opportunity to make this beautiful home yours!
Association Fees / Info
Hoa: Yes
Hoa Fees Frequency: Annually
Hoa Fees: 340
Community Features: Homeowners Assoc, Near Schools, Sidewalks, Street Lights
Association Fee Includes: Reserve Fund
Bathroom Info
Main Bathroom Level: 2
Total Baths: 2.00
Fullbaths: 2
Room Bedroom Features: In-Law Floorplan, Master on Main, Split Bedroom Plan
Bedroom Info
Beds: 3
Building Info
Habitable Residence: No
Business Info
Equipment: None
Exterior Features
Fence: Back Yard, Wrought Iron
Patio and Porch: Covered, Front Porch, Patio, Rear Porch
Exterior Features: Lighting, Private Yard
Road Surface Type: Paved
Pool Private: No
County: Jackson - GA
Acres: 0.33
Pool Desc: None
Fees / Restrictions
Financial
Original Price: $429,900
Owner Financing: No
Garage / Parking
Parking Features: Attached, Garage, Garage Door Opener, Kitchen Level, Level Driveway
Green / Env Info
Green Energy Generation: None
Handicap
Accessibility Features: Accessible Entrance
Interior Features
Security Ftr: Fire Alarm, Smoke Detector(s)
Fireplace Features: Factory Built, Great Room, Living Room
Levels: One
Appliances: Dishwasher, Disposal, Electric Range, Electric Water Heater, Microwave, Refrigerator
Laundry Features: In Hall, Laundry Room
Interior Features: Cathedral Ceiling(s), Crown Molding, Disappearing Attic Stairs, Double Vanity, Entrance Foyer, High Ceilings, High Ceilings 10 ft Main, High Speed Internet, Tray Ceiling(s), Walk-In Closet(s)
Flooring: Carpet, Ceramic Tile, Hardwood
Spa Features: Private
Lot Info
Lot Size Source: Assessor
Lot Features: Back Yard, Cul-De-Sac, Front Yard, Landscaped
Lot Size: 60x150
Misc
Property Attached: No
Home Warranty: No
Open House
Other
Other Structures: None
Property Info
Construction Materials: Brick, Brick Front, HardiPlank Type
Year Built: 2,006
Property Condition: Resale
Roof: Composition, Shingle
Property Type: Residential Detached
Style: Craftsman, Ranch
Rental Info
Land Lease: No
Room Info
Kitchen Features: Breakfast Bar, Breakfast Room, Cabinets Stain, Pantry, Solid Surface Counters, Stone Counters, View to Family Room
Room Master Bathroom Features: Double Shower,Double Vanity,Vaulted Ceiling(s),Whi
Room Dining Room Features: Separate Dining Room
Special Features
Green Features: Lighting, Windows
Special Listing Conditions: None
Special Circumstances: None
Sqft Info
Building Area Total: 2041
Building Area Source: Other
Tax Info
Tax Amount Annual: 3219
Tax Year: 2,023
Tax Parcel Letter: 104C-003
Unit Info
Utilities / Hvac
Cool System: Heat Pump
Electric: 220 Volts
Heating: Heat Pump
Utilities: Cable Available, Electricity Available, Phone Available, Underground Utilities, Water Available
Sewer: Public Sewer
Waterfront / Water
Water Body Name: None
Water Source: Public
Waterfront Features: None
Directions
GPS Friendly or 85N to exit 129 (Braselton HWY 53) Turn Right on HWY 53, Left on HWY 124, Left on HWY 332, take first exit at roundabout towards schools Right onto Braselton Farms to Right on Braselton Farms Trail, House on Right.Listing Provided courtesy of Berkshire Hathaway Homeservices Georgia Properties
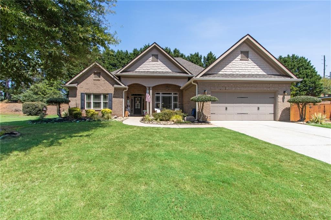
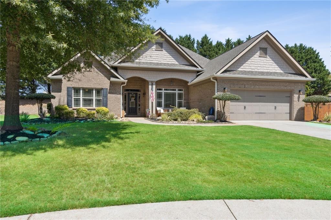
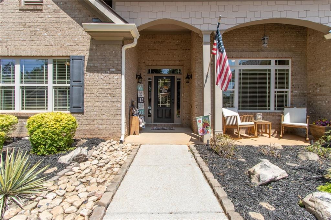
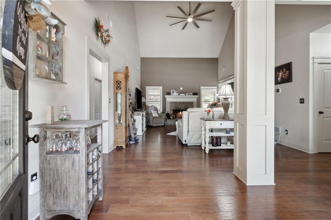
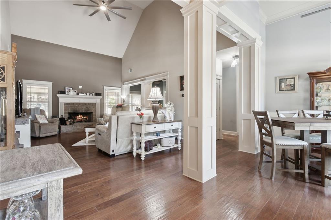
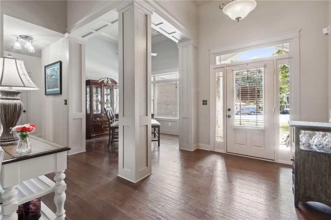
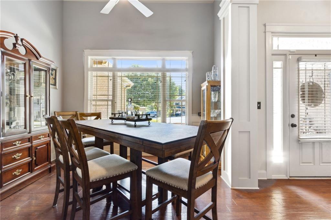
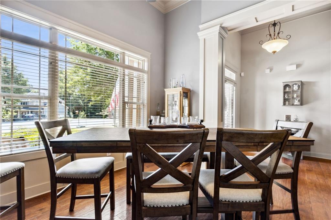
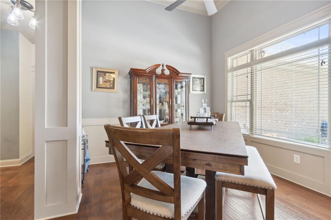
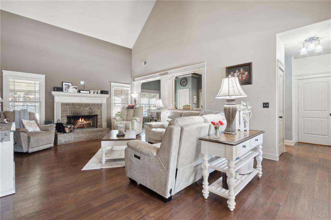
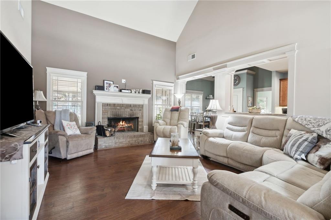
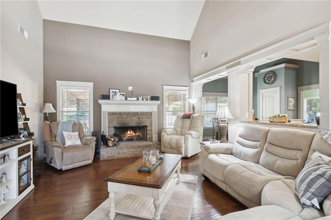
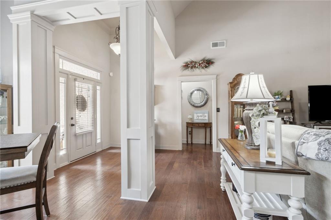
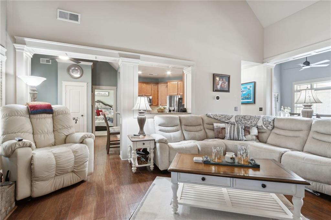
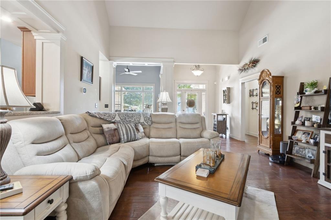
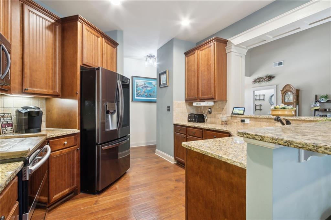
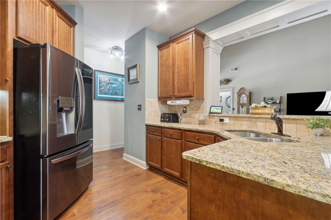
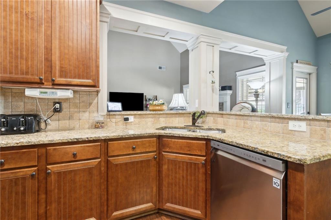
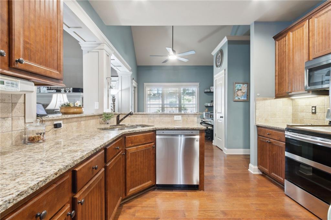
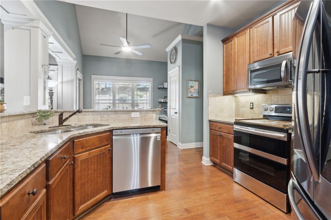
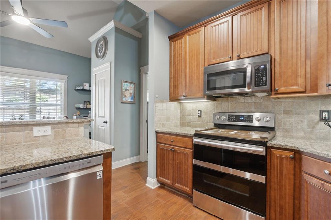
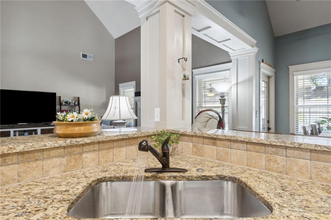
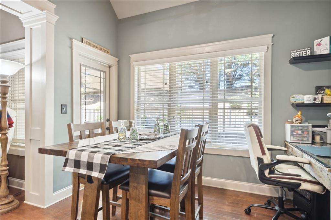
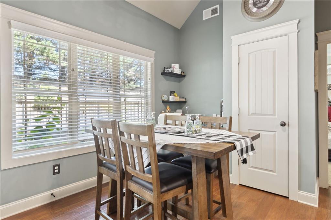
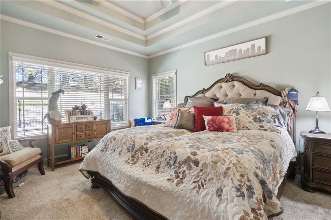
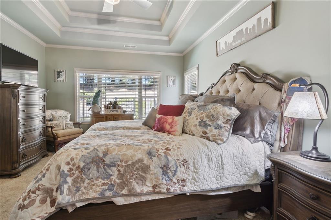
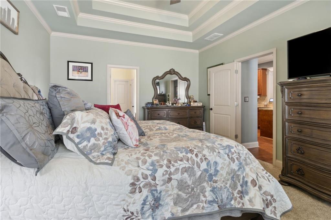
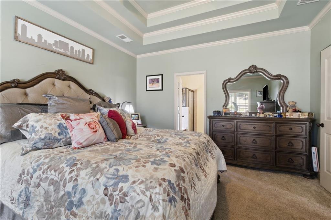
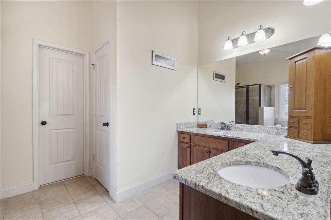
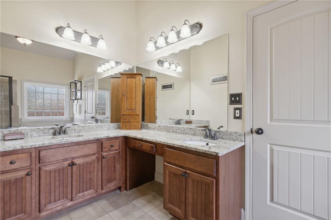
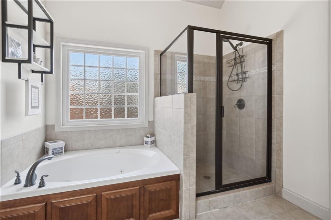
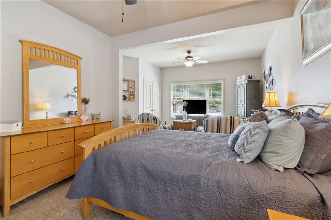
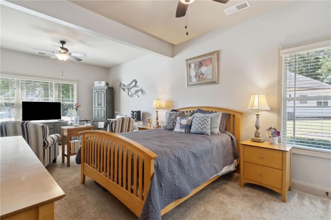
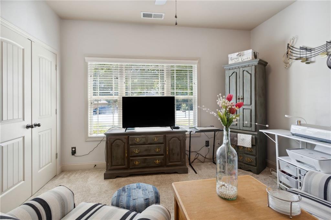
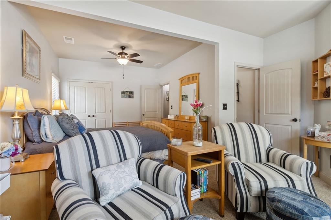
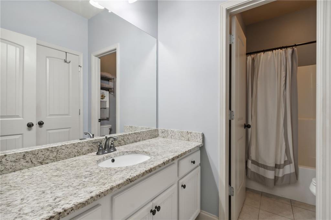
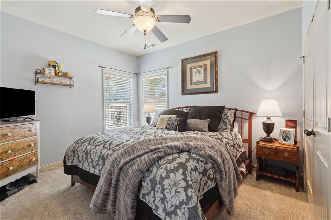
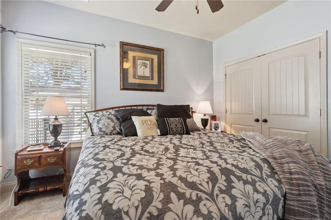
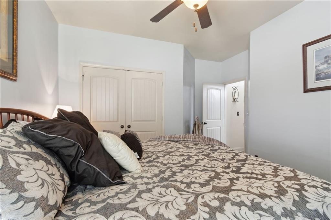
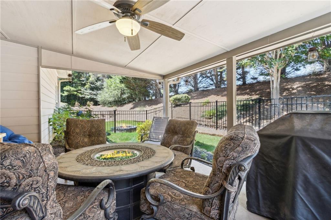
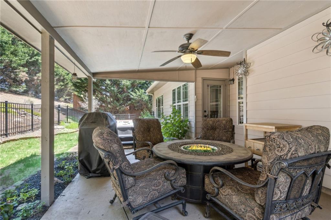
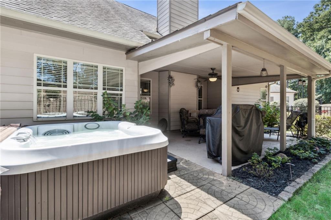
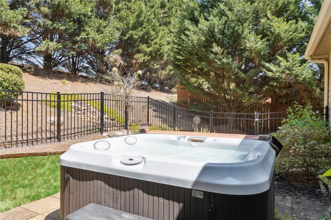
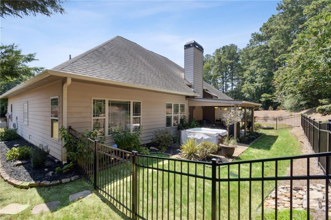
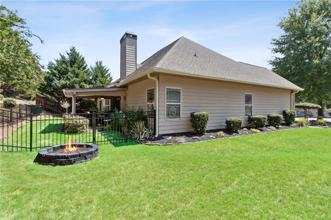
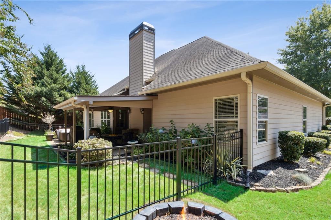
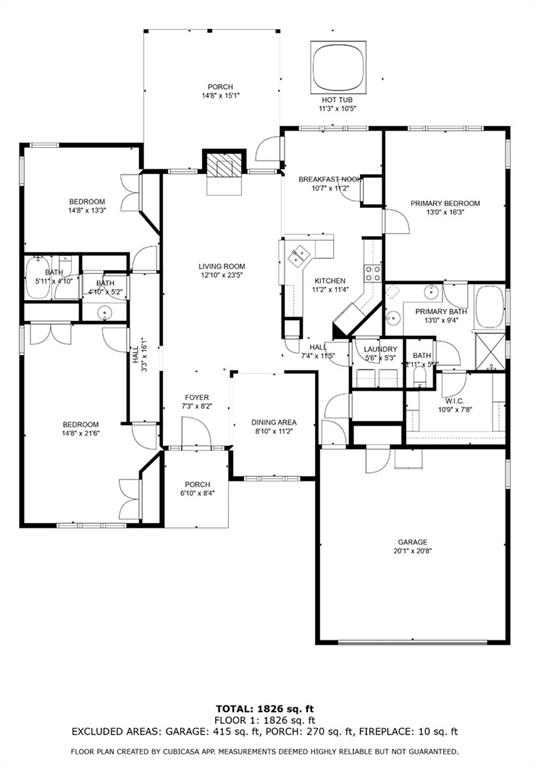
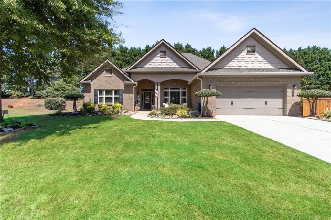
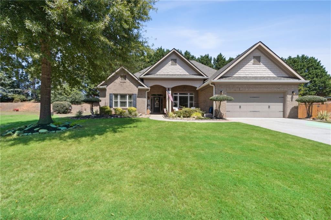
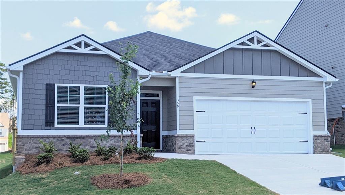
 MLS# 405860299
MLS# 405860299 