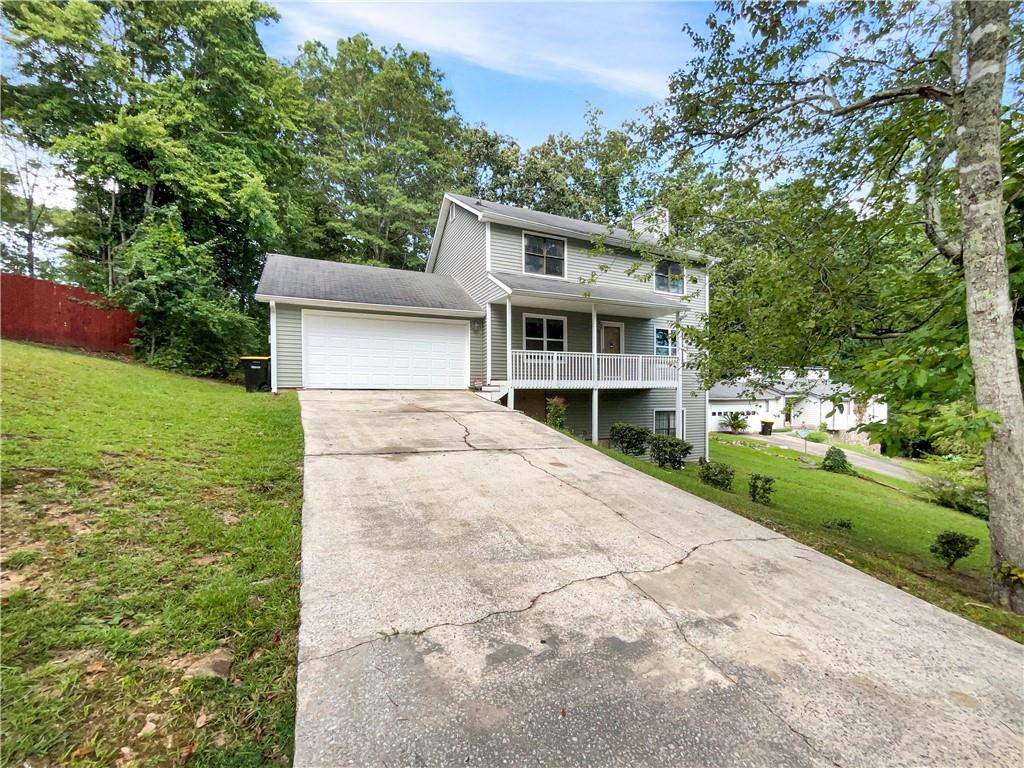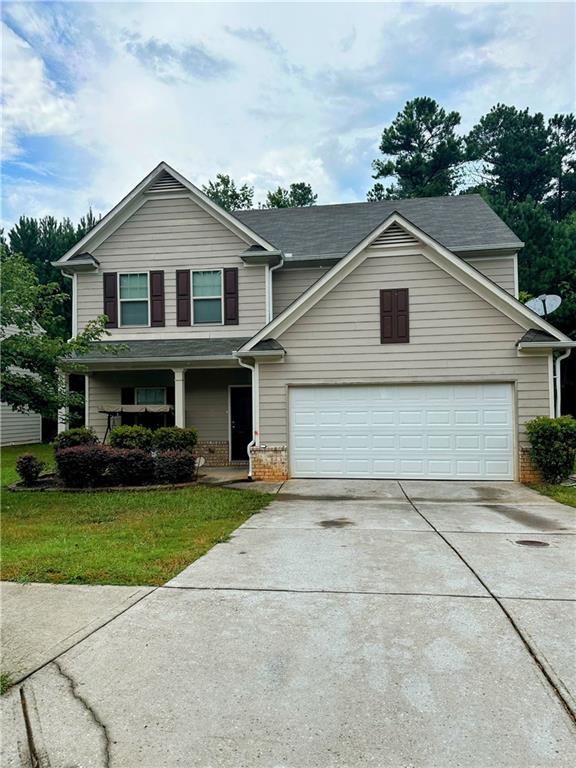Viewing Listing MLS# 401870794
Fairburn, GA 30213
- 3Beds
- 2Full Baths
- 1Half Baths
- N/A SqFt
- 1989Year Built
- 0.30Acres
- MLS# 401870794
- Residential
- Single Family Residence
- Active
- Approx Time on Market2 months, 19 days
- AreaN/A
- CountyFulton - GA
- Subdivision REBECCA LAKE ESTATES
Overview
Welcome to 3505 Estate Lake Drive, a great opportunity for someone looking to do some lighter updating for an Investor looking for a great opportunity for a rental or a flip on this estate sale home! Priced below recent appraisal of $255,000, this home is value priced! Just 5 minutes from I-85 and shopping, this is a convenient location*Entering is a vaulted Great Room where you have an option to venture downstairs to a Den with a Fireplace & a 1/2 Bath* Or you can go upstairs to the Eat In Kitchen* There is a good sized Primary Bedroom with a Private Full Bath, and 2 more Bedrooms with a 2nd Full Bath*You will find an upstairs balcony deck overlooking the private back yard, and downstairs there is a patio too! A 2 Car Garage (where you will find the laundry area) awaits* SO convenient, with built in equity* Sewer / all utilities are connected* No HOA
Association Fees / Info
Hoa: No
Community Features: Street Lights
Hoa Fees Frequency: Annually
Bathroom Info
Halfbaths: 1
Total Baths: 3.00
Fullbaths: 2
Room Bedroom Features: Other
Bedroom Info
Beds: 3
Building Info
Habitable Residence: No
Business Info
Equipment: None
Exterior Features
Fence: None
Patio and Porch: Deck, Patio
Exterior Features: Balcony, Private Entrance, Private Yard
Road Surface Type: Paved
Pool Private: No
County: Fulton - GA
Acres: 0.30
Pool Desc: None
Fees / Restrictions
Financial
Original Price: $239,900
Owner Financing: No
Garage / Parking
Parking Features: Garage, Garage Door Opener, Attached, Drive Under Main Level, Garage Faces Front, Level Driveway
Green / Env Info
Green Energy Generation: None
Handicap
Accessibility Features: None
Interior Features
Security Ftr: Security System Owned
Fireplace Features: Family Room, Factory Built
Levels: Three Or More
Appliances: Dishwasher, Gas Water Heater, Gas Range, Range Hood
Laundry Features: In Garage, Lower Level
Interior Features: Walk-In Closet(s), Cathedral Ceiling(s), Vaulted Ceiling(s), Other, High Speed Internet
Flooring: Carpet, Vinyl
Spa Features: None
Lot Info
Lot Size Source: Assessor
Lot Features: Private, Back Yard, Landscaped
Lot Size: 85x160x86x159
Misc
Property Attached: No
Home Warranty: No
Open House
Other
Other Structures: None
Property Info
Construction Materials: Frame, Cedar
Year Built: 1,989
Property Condition: Fixer
Roof: Composition, Shingle
Property Type: Residential Detached
Style: Contemporary, Traditional
Rental Info
Land Lease: No
Room Info
Kitchen Features: Country Kitchen, Cabinets Stain, Laminate Counters, Eat-in Kitchen, View to Family Room
Room Master Bathroom Features: Tub/Shower Combo
Room Dining Room Features: None
Special Features
Green Features: None
Special Listing Conditions: None
Special Circumstances: Estate Owned, Sold As/Is
Sqft Info
Building Area Total: 1762
Building Area Source: Appraiser
Tax Info
Tax Amount Annual: 638
Tax Year: 2,023
Tax Parcel Letter: 13-0161-0005-021-9
Unit Info
Utilities / Hvac
Cool System: Ceiling Fan(s), Central Air, Electric
Electric: 110 Volts, 220 Volts in Laundry, 220 Volts
Heating: Forced Air, Natural Gas, Central
Utilities: Cable Available, Electricity Available, Natural Gas Available, Phone Available, Sewer Available, Water Available
Sewer: Public Sewer
Waterfront / Water
Water Body Name: None
Water Source: Public
Waterfront Features: None
Directions
From I-85 exit Flat Shoals Road (exit 66) and head east till right onto Connell Rd in about a mile*Turn Left on Estate Lake Dr in a little over a mile* The home is on your right near the culdesac*Listing Provided courtesy of Bhgre Metro Brokers
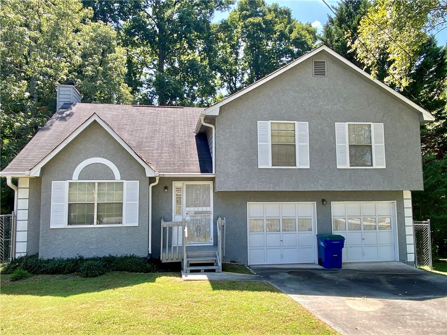
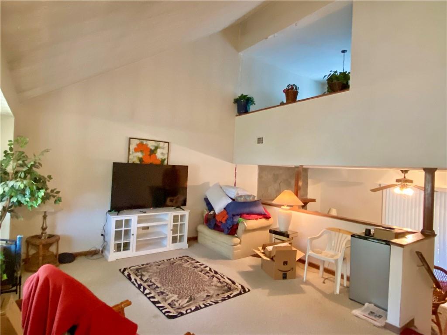
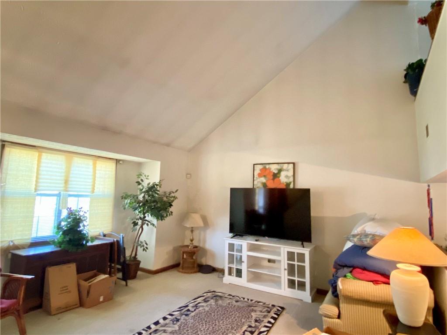
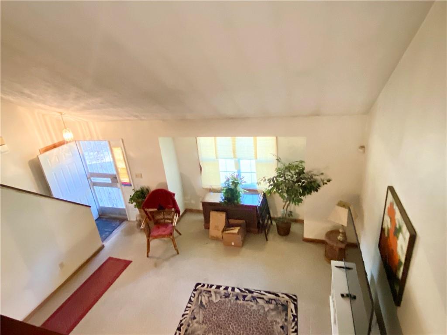
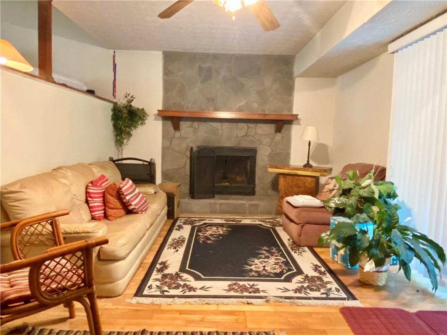
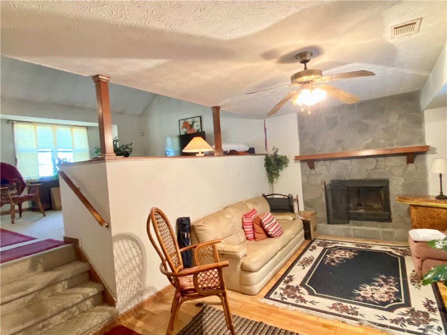
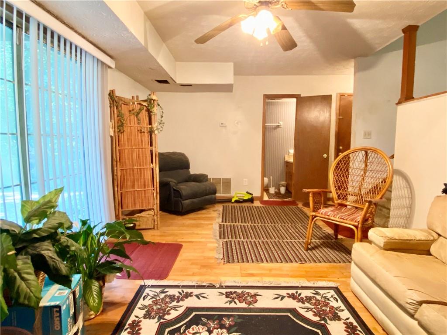
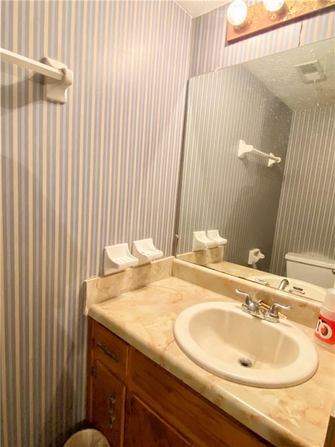
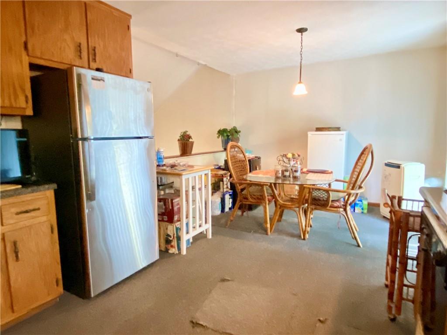
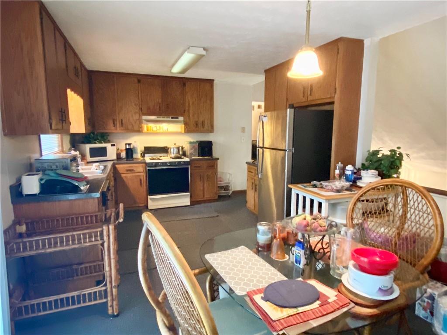
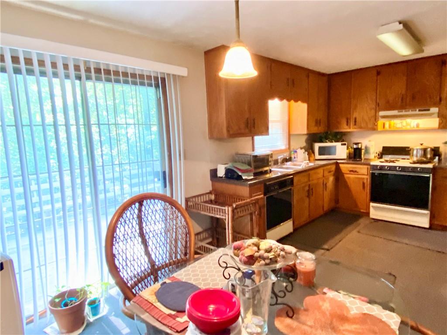
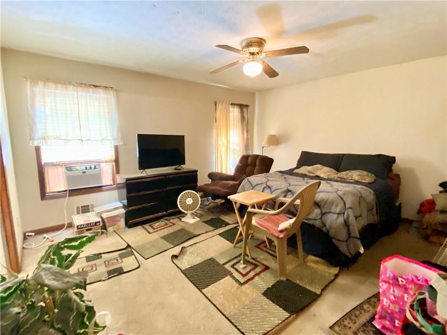
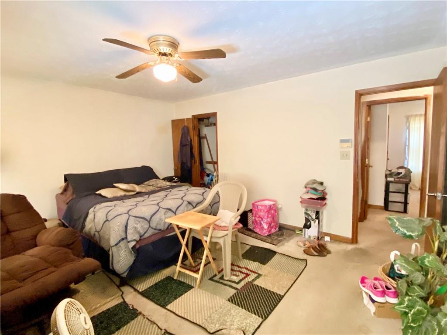
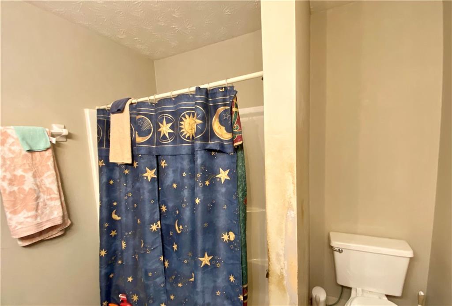
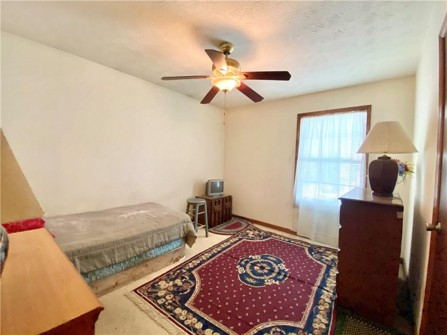
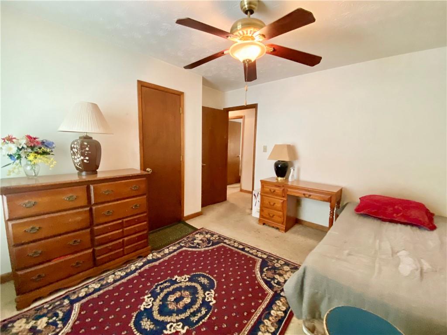
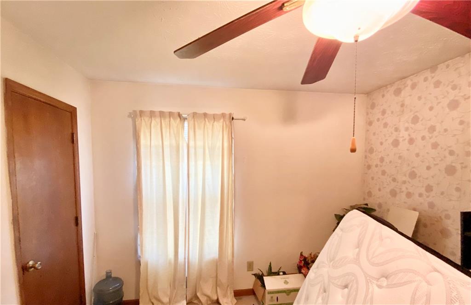
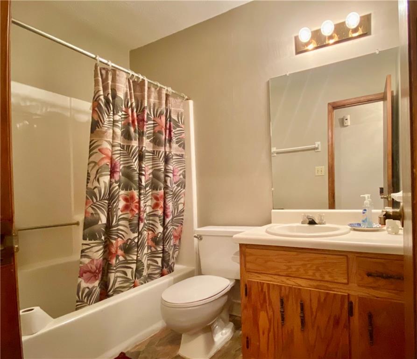
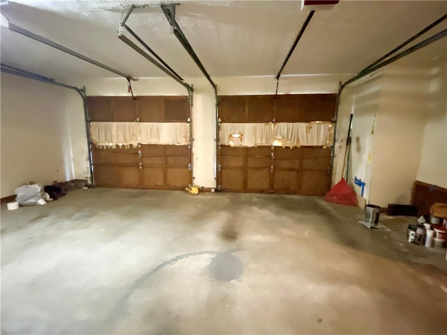
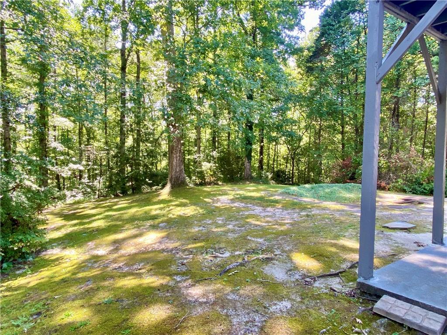
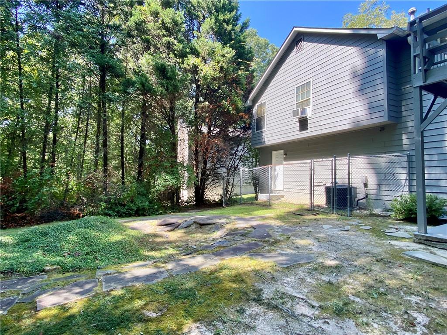
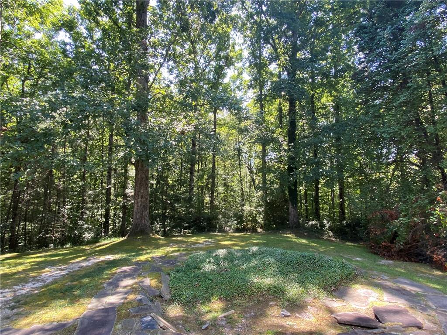
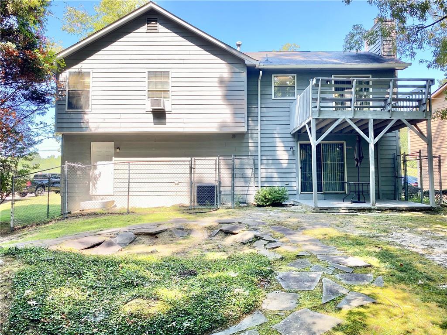
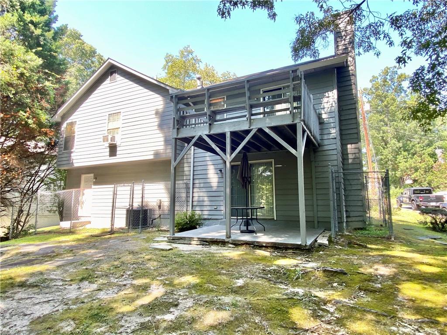
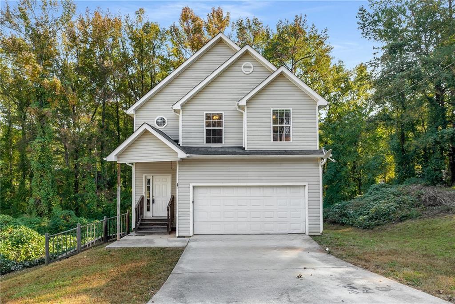
 MLS# 409866087
MLS# 409866087 