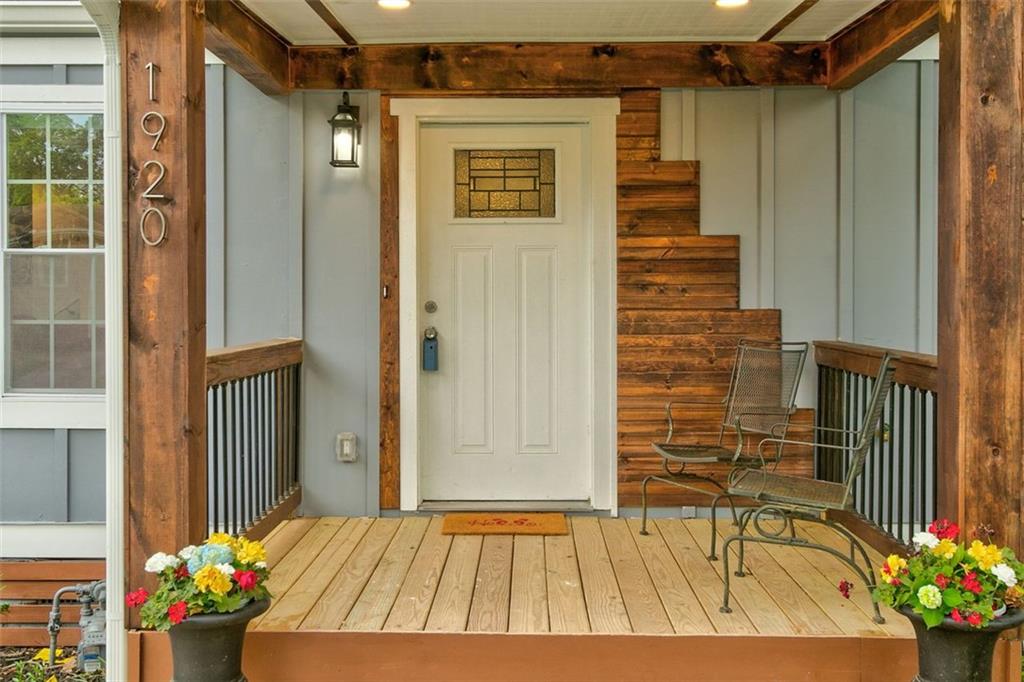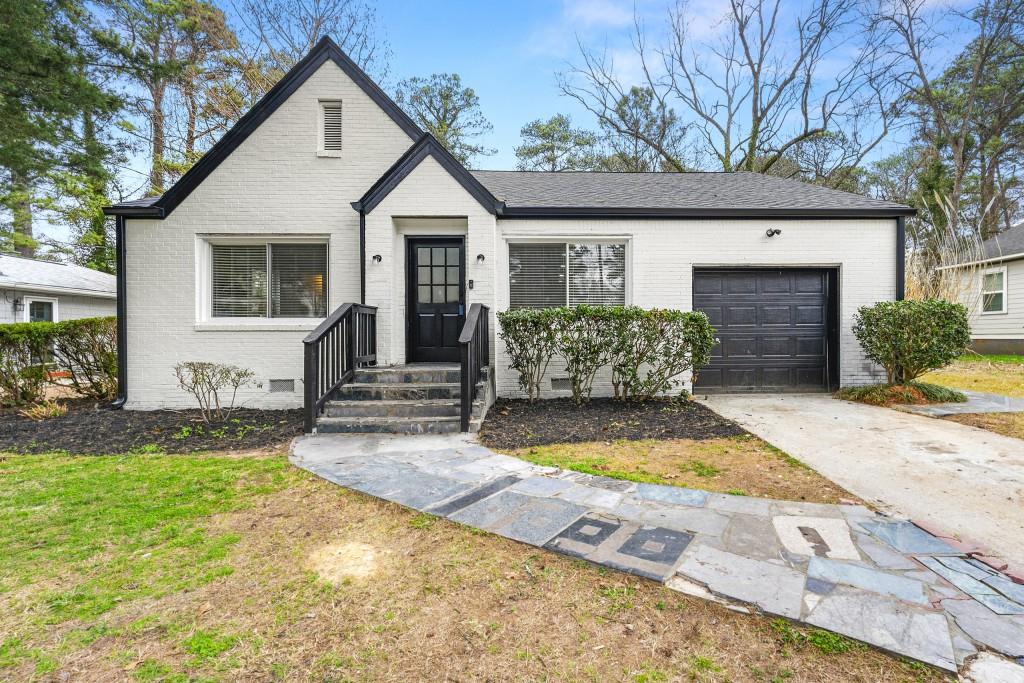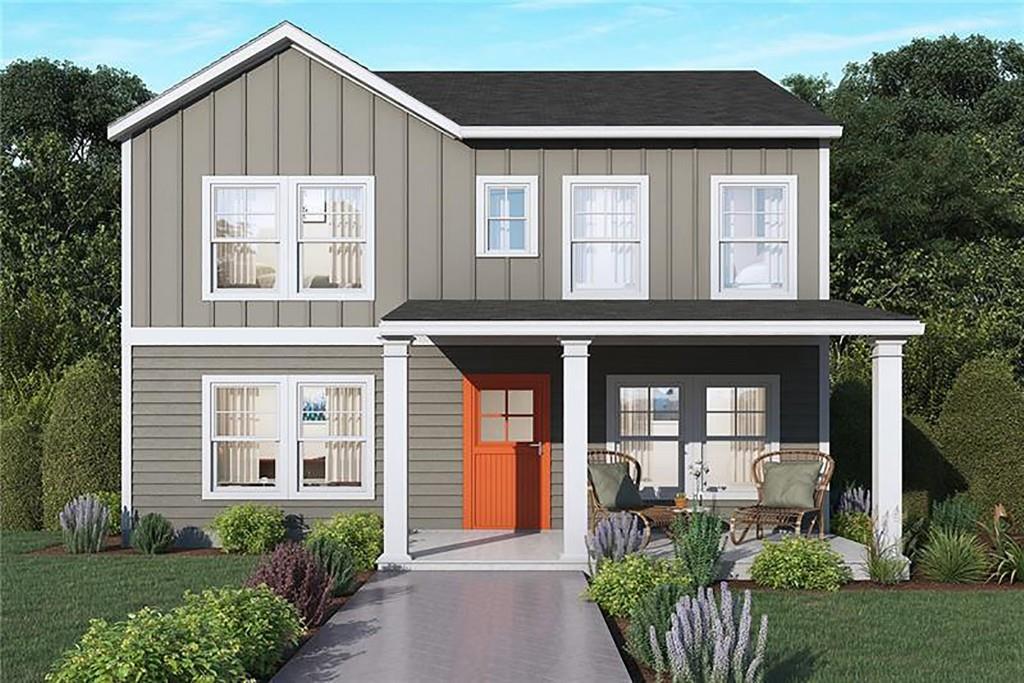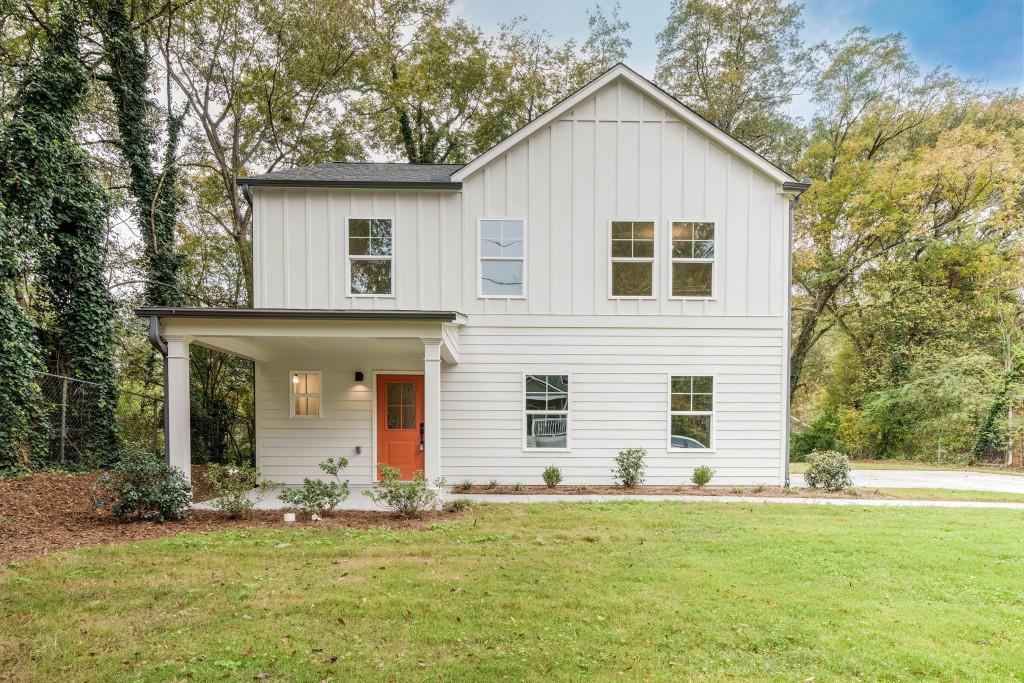Viewing Listing MLS# 401863686
Atlanta, GA 30318
- 4Beds
- 2Full Baths
- 1Half Baths
- N/A SqFt
- 2024Year Built
- 0.17Acres
- MLS# 401863686
- Residential
- Single Family Residence
- Active
- Approx Time on Market2 months, 17 days
- AreaN/A
- CountyFulton - GA
- Subdivision Almond Park
Overview
Ground up new construction (not a rehab) in sought after 30318. Beautiful modern design with 4 bedrooms and 2.5 baths. Upgraded finishes throughout to include custom tile work in the primary and secondary bathrooms, soft close cabinets and tile backsplash in the kitchen, and LVP flooring throughout. The first floor features an open foyer leading into the dining/kithen area which opens to the main living space. Ideal setup for entertaining. The first floor also includes a bedroom that can serve as a guest suite or home office and a half bath. Upstairs, find 3 additional bedrooms, and 2 full baths. The home features a spacious primary bedroom with an on suite that includes a double vanity and oversized shower. Finally, the home also features a deck off of the main living area and a spacious back yard for relaxing or entertaining!
Association Fees / Info
Hoa: No
Community Features: None
Bathroom Info
Halfbaths: 1
Total Baths: 3.00
Fullbaths: 2
Room Bedroom Features: None
Bedroom Info
Beds: 4
Building Info
Habitable Residence: No
Business Info
Equipment: None
Exterior Features
Fence: None
Patio and Porch: Deck
Exterior Features: Private Yard
Road Surface Type: Asphalt
Pool Private: No
County: Fulton - GA
Acres: 0.17
Pool Desc: None
Fees / Restrictions
Financial
Original Price: $435,000
Owner Financing: No
Garage / Parking
Parking Features: Driveway, On Street
Green / Env Info
Green Energy Generation: None
Handicap
Accessibility Features: None
Interior Features
Security Ftr: Smoke Detector(s)
Fireplace Features: None
Levels: Two
Appliances: Dishwasher, Disposal, Electric Range, Electric Oven, Microwave, Range Hood
Laundry Features: Other
Interior Features: High Ceilings 9 ft Lower, Double Vanity, Entrance Foyer, Walk-In Closet(s)
Flooring: Vinyl, Other
Spa Features: None
Lot Info
Lot Size Source: Public Records
Lot Features: Back Yard, Landscaped, Front Yard
Misc
Property Attached: No
Home Warranty: No
Open House
Other
Other Structures: None
Property Info
Construction Materials: Other
Year Built: 2,024
Property Condition: New Construction
Roof: Composition
Property Type: Residential Detached
Style: Contemporary
Rental Info
Land Lease: No
Room Info
Kitchen Features: Cabinets Other, Other Surface Counters, Kitchen Island, Pantry, View to Family Room
Room Master Bathroom Features: Double Vanity
Room Dining Room Features: Open Concept
Special Features
Green Features: None
Special Listing Conditions: None
Special Circumstances: No disclosures from Seller
Sqft Info
Building Area Total: 1966
Building Area Source: Owner
Tax Info
Tax Amount Annual: 1150
Tax Year: 2,023
Tax Parcel Letter: 17-0248-0004-017-6
Unit Info
Utilities / Hvac
Cool System: Central Air
Electric: None
Heating: Electric
Utilities: Sewer Available, Water Available, Electricity Available
Sewer: Public Sewer
Waterfront / Water
Water Body Name: None
Water Source: Public
Waterfront Features: None
Schools
Elem: William M.boyd
Middle: John Lewis Invictus Academy/harper-Archer
High: Frederick Douglass
Directions
Please use GPS.Listing Provided courtesy of Coldwell Banker Realty
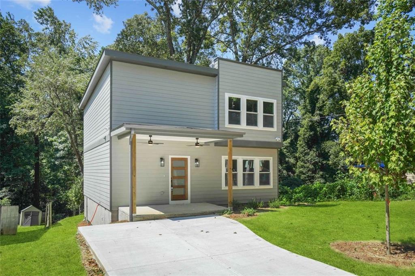
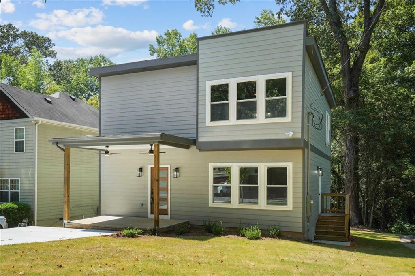
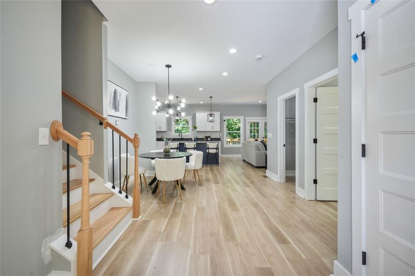
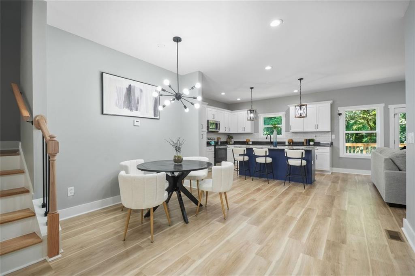
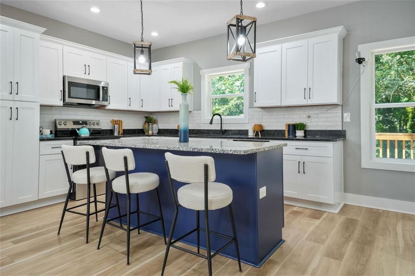
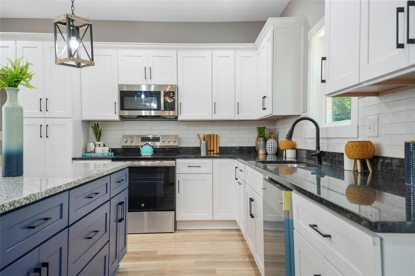
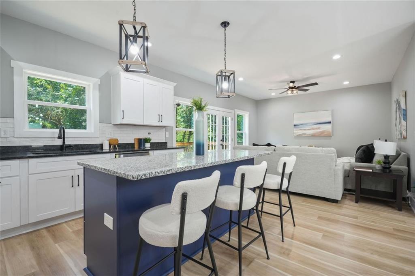
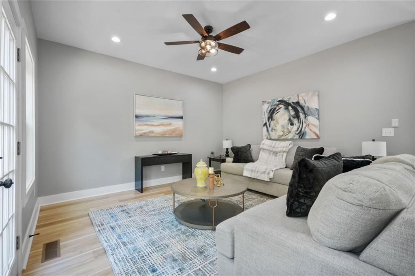
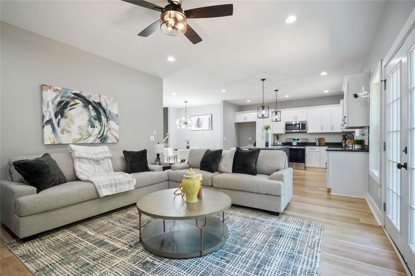
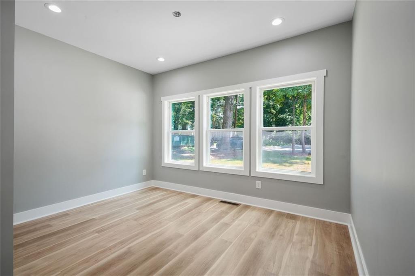
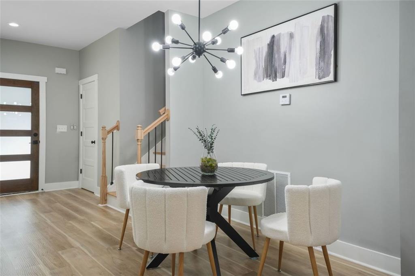
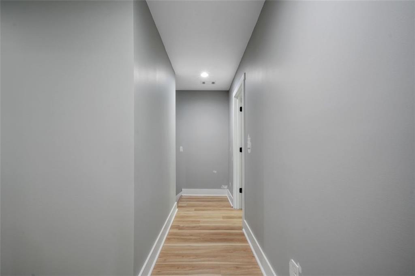
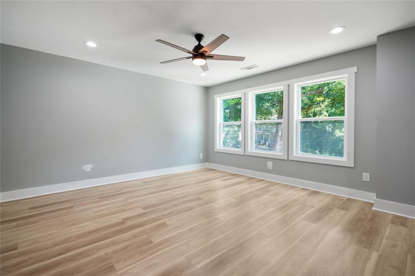
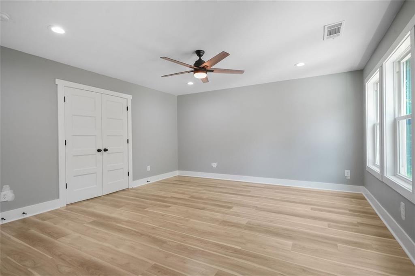
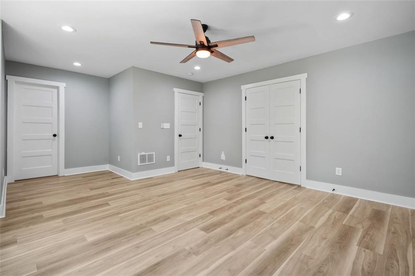
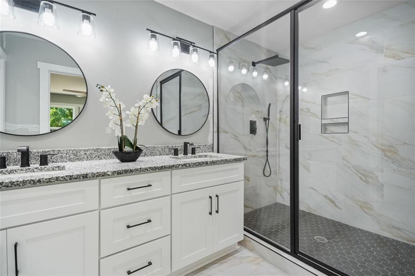
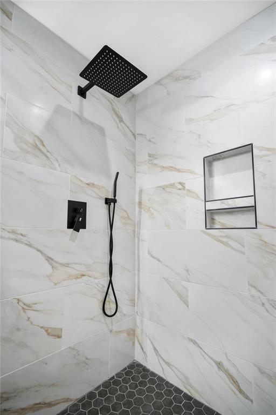
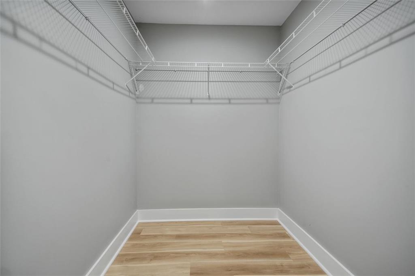
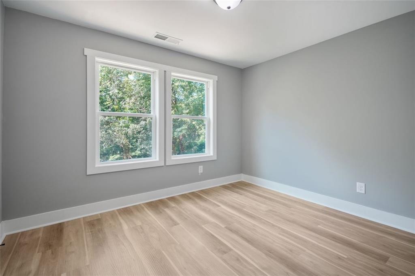
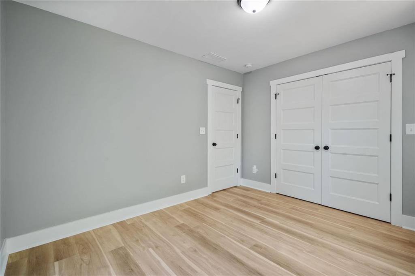
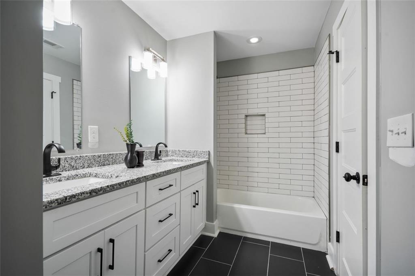
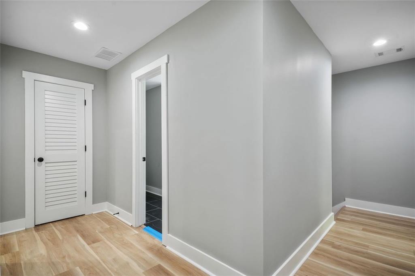
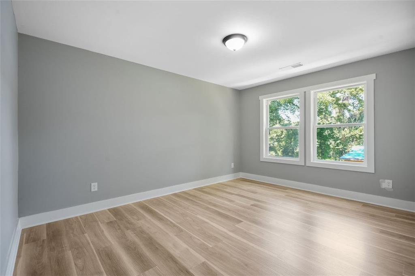
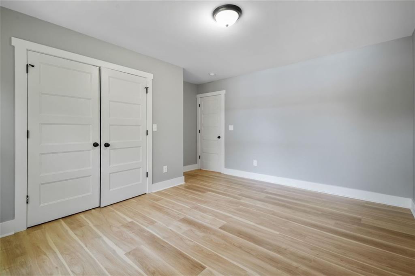
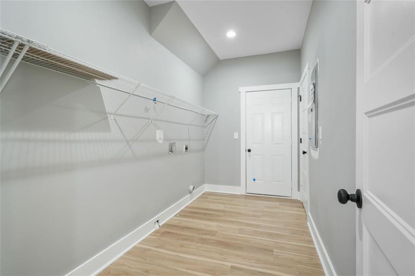
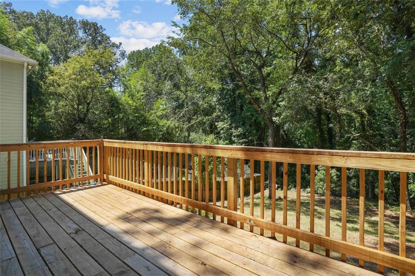
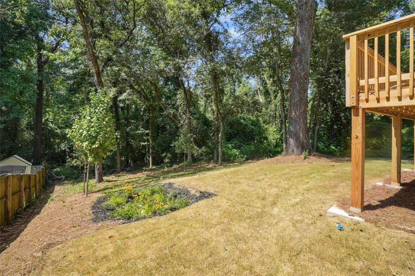
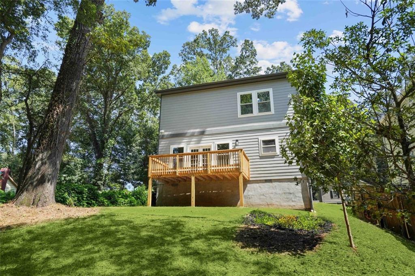
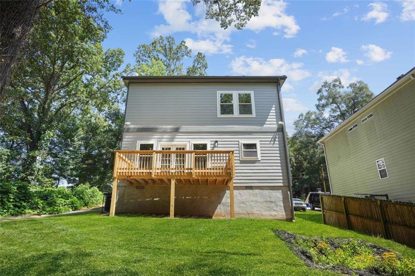
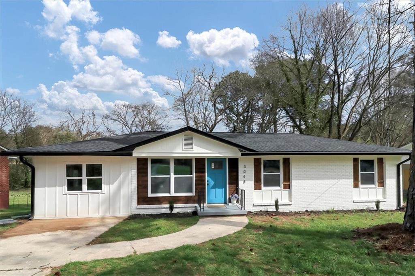
 MLS# 7352884
MLS# 7352884 