Viewing Listing MLS# 401841912
Cartersville, GA 30120
- 2Beds
- 2Full Baths
- N/AHalf Baths
- N/A SqFt
- 2006Year Built
- 0.04Acres
- MLS# 401841912
- Residential
- Condominium
- Pending
- Approx Time on Market2 months, 16 days
- AreaN/A
- CountyBartow - GA
- Subdivision Hillendale
Overview
Welcome to this charming 2-bedroom, 2-bathroom home in the desirable Hillendale community, a serene 55+ neighborhood. This inviting condominium offers a tranquil lifestyle with a covered front porch, an attached carport, and beautifully maintained landscaping that welcomes you home. Inside, youll find two master suites on the main level, each featuring an en-suite bathroom for added privacy and comfort. The home is fully equipped with appliances and is move-in ready, ensuring a seamless transition.The HOA takes care of exterior maintenance, trash, water, sidewalks, and the clubhouse, making it easy to enjoy a low-maintenance lifestyle. Located just moments from historic Cartersville, you'll have quick access to local churches, parks, and shopping, making this community one of the most sought-after locations in the City of Cartersville.
Association Fees / Info
Hoa: Yes
Hoa Fees Frequency: Monthly
Hoa Fees: 200
Community Features: Homeowners Assoc
Association Fee Includes: Water, Maintenance Grounds, Pest Control, Insurance, Trash
Bathroom Info
Main Bathroom Level: 2
Total Baths: 2.00
Fullbaths: 2
Room Bedroom Features: Master on Main
Bedroom Info
Beds: 2
Building Info
Habitable Residence: No
Business Info
Equipment: None
Exterior Features
Fence: None
Patio and Porch: Covered, Front Porch
Exterior Features: Other, Rain Gutters
Road Surface Type: Asphalt
Pool Private: No
County: Bartow - GA
Acres: 0.04
Pool Desc: None
Fees / Restrictions
Financial
Original Price: $285,000
Owner Financing: No
Garage / Parking
Parking Features: Attached, Covered, Carport, Driveway
Green / Env Info
Green Energy Generation: None
Handicap
Accessibility Features: Central Living Area
Interior Features
Security Ftr: Smoke Detector(s)
Fireplace Features: None
Levels: One
Appliances: Dishwasher, Electric Range, Electric Oven, Refrigerator, Microwave, Dryer, Washer, Disposal
Laundry Features: Laundry Closet
Interior Features: Disappearing Attic Stairs
Flooring: Carpet, Ceramic Tile, Hardwood
Spa Features: None
Lot Info
Lot Size Source: Public Records
Lot Features: Level, Landscaped
Lot Size: 33x58
Misc
Property Attached: Yes
Home Warranty: No
Open House
Other
Other Structures: None
Property Info
Construction Materials: Vinyl Siding
Year Built: 2,006
Property Condition: Resale
Roof: Shingle
Property Type: Residential Attached
Style: Other
Rental Info
Land Lease: No
Room Info
Kitchen Features: Pantry, View to Family Room
Room Master Bathroom Features: Shower Only
Room Dining Room Features: Open Concept
Special Features
Green Features: None
Special Listing Conditions: None
Special Circumstances: Other
Sqft Info
Building Area Total: 1002
Building Area Source: Public Records
Tax Info
Tax Amount Annual: 918
Tax Year: 2,023
Tax Parcel Letter: C122-0001-076
Unit Info
Unit: 312
Num Units In Community: 186
Utilities / Hvac
Cool System: Central Air
Electric: Other
Heating: Central
Utilities: Sewer Available, Water Available, Electricity Available
Sewer: Public Sewer
Waterfront / Water
Water Body Name: None
Water Source: Public
Waterfront Features: None
Directions
From Downtown/Main St, Take Etowah Dr South. Left on Old Mill Rd. Right on the Hillendale at Old Mill.Listing Provided courtesy of Keller Williams Realty Greater Dalton
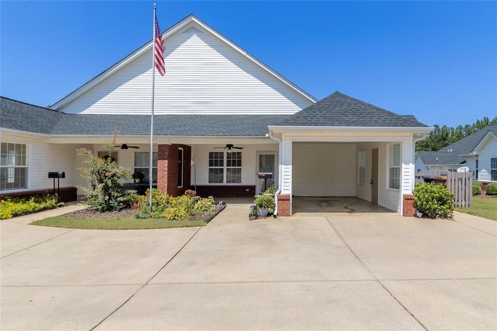
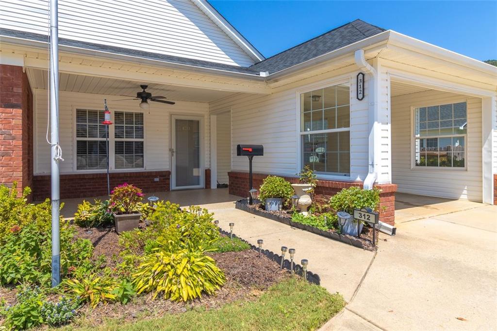
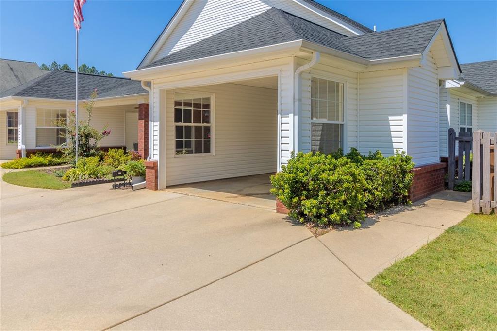
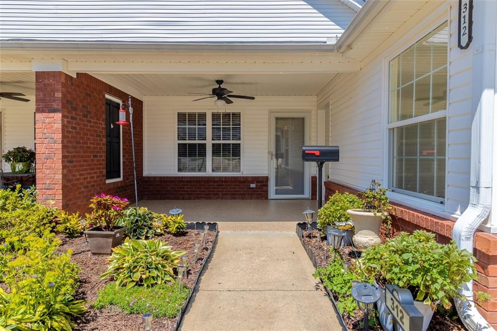
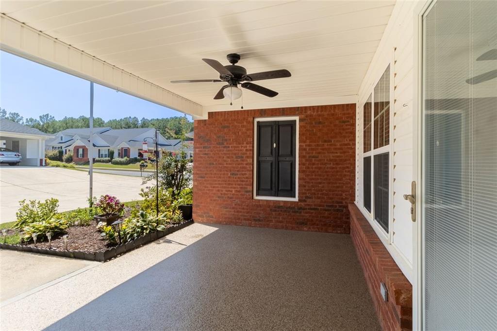
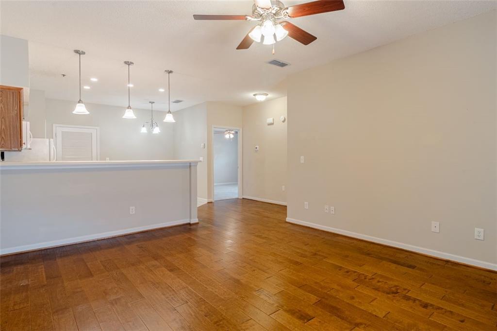
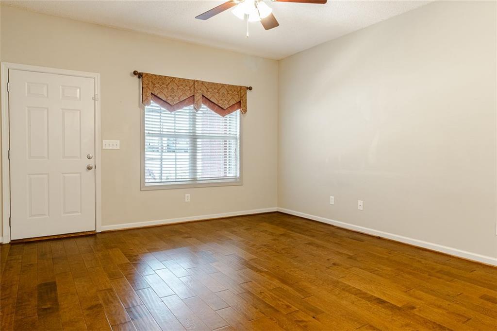
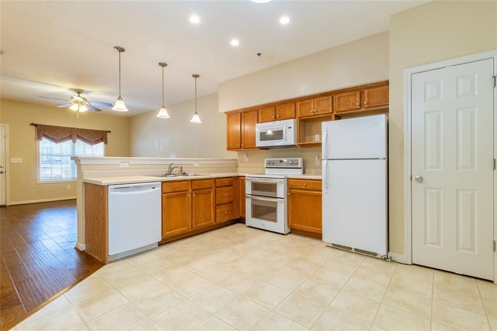
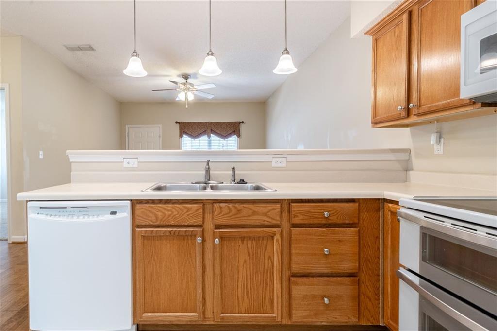
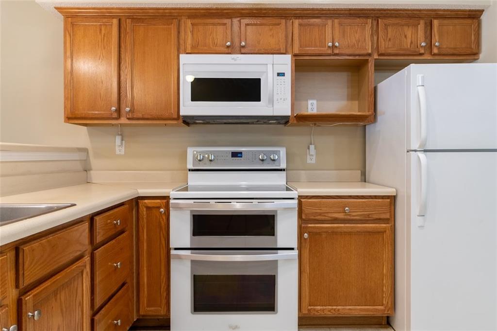
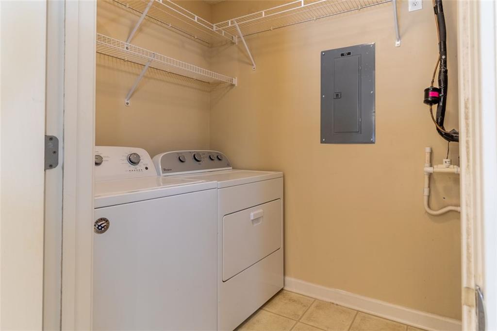
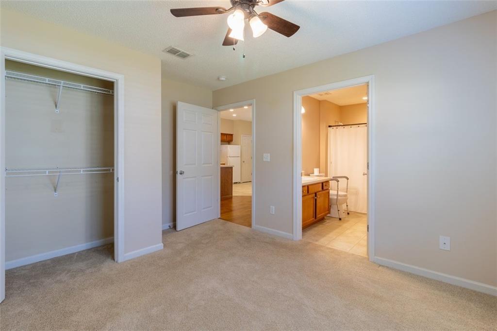
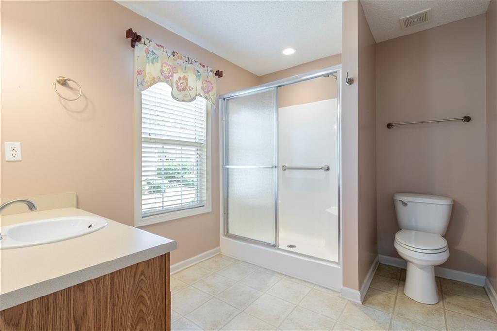
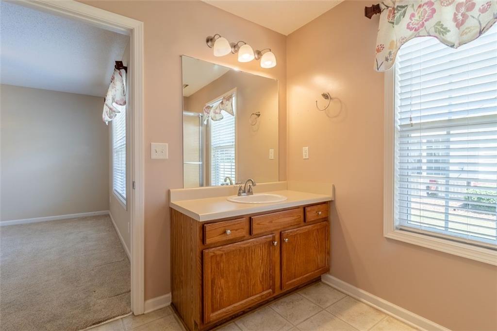
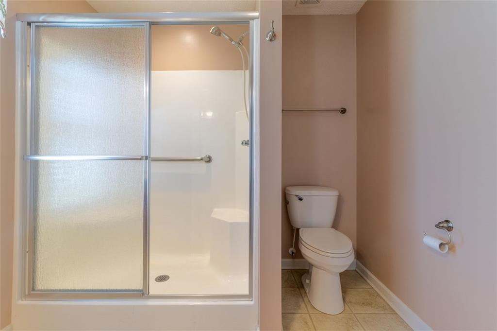
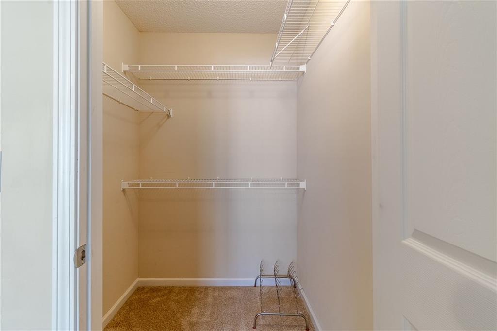
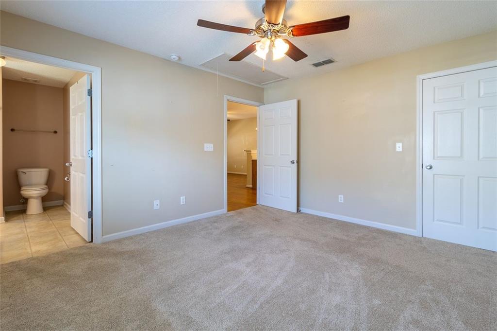
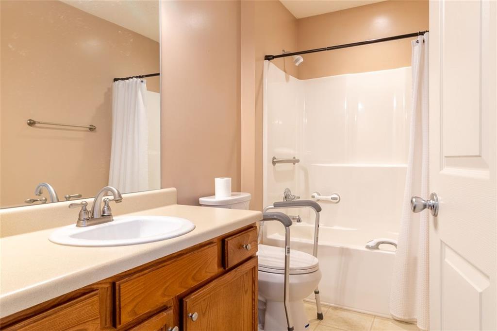
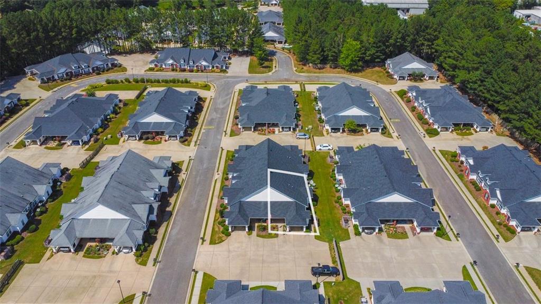
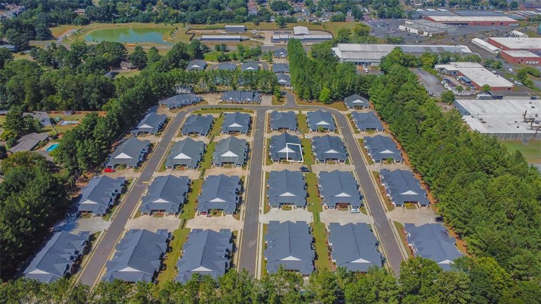
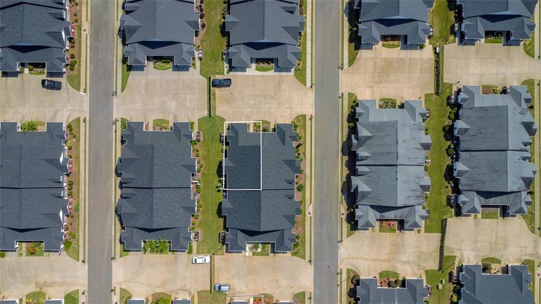
 Listings identified with the FMLS IDX logo come from
FMLS and are held by brokerage firms other than the owner of this website. The
listing brokerage is identified in any listing details. Information is deemed reliable
but is not guaranteed. If you believe any FMLS listing contains material that
infringes your copyrighted work please
Listings identified with the FMLS IDX logo come from
FMLS and are held by brokerage firms other than the owner of this website. The
listing brokerage is identified in any listing details. Information is deemed reliable
but is not guaranteed. If you believe any FMLS listing contains material that
infringes your copyrighted work please