Viewing Listing MLS# 401834375
Sandy Springs, GA 30328
- 4Beds
- 3Full Baths
- 1Half Baths
- N/A SqFt
- 2020Year Built
- 0.04Acres
- MLS# 401834375
- Residential
- Townhouse
- Active
- Approx Time on Market2 months, 15 days
- AreaN/A
- CountyFulton - GA
- Subdivision Provenance At Sandy Springs
Overview
Welcome to this stunning, LIKE-NEW end unit townhouse in desirable Sandy Springs. This beautiful home features a bright, open-concept design with hardwood floors throughout the main level. Enjoy a spacious family room, a separate great room with a cozy fireplace, and built-in bookshelves. The gourmet kitchen is a chefs dream, boasting quartz countertops, a double oven, and stylish pendant lights over the island, adding a touch of sophistication. Relax and entertain on the oversized deck, perfect for gatherings. Upstairs, you'll find three bedrooms and the laundry room, while the primary suite boasts a spacious walk-in closet and a private bath with dual sinks, a shower, and a garden tub. The lower level includes a versatile space with a generously sized bedroom and a full bath, perfect for an in-law suite or office. Freshly painted interiors and brand-new carpet complete the home. . Dont miss this rare opportunity to own this exceptional property!
Association Fees / Info
Hoa: Yes
Hoa Fees Frequency: Monthly
Hoa Fees: 380
Community Features: Dog Park, Gated, Homeowners Assoc, Near Schools, Near Shopping, Near Trails/Greenway, Sidewalks, Street Lights
Association Fee Includes: Maintenance Grounds, Maintenance Structure, Trash
Bathroom Info
Halfbaths: 1
Total Baths: 4.00
Fullbaths: 3
Room Bedroom Features: Oversized Master, Split Bedroom Plan
Bedroom Info
Beds: 4
Building Info
Habitable Residence: No
Business Info
Equipment: None
Exterior Features
Fence: None
Patio and Porch: Deck, Front Porch
Exterior Features: None
Road Surface Type: Asphalt, Paved
Pool Private: No
County: Fulton - GA
Acres: 0.04
Pool Desc: None
Fees / Restrictions
Financial
Original Price: $635,000
Owner Financing: No
Garage / Parking
Parking Features: Attached, Garage, Garage Faces Rear
Green / Env Info
Green Energy Generation: None
Handicap
Accessibility Features: None
Interior Features
Security Ftr: Carbon Monoxide Detector(s), Closed Circuit Camera(s), Security Lights
Fireplace Features: Factory Built, Family Room
Levels: Three Or More
Appliances: Dishwasher, Disposal, Double Oven, Electric Water Heater, Gas Range
Laundry Features: In Hall, Laundry Room, Upper Level
Interior Features: Disappearing Attic Stairs, Double Vanity, High Ceilings 9 ft Lower, Walk-In Closet(s)
Flooring: Carpet, Hardwood
Spa Features: None
Lot Info
Lot Size Source: Public Records
Lot Features: Corner Lot
Lot Size: x
Misc
Property Attached: Yes
Home Warranty: No
Open House
Other
Other Structures: None
Property Info
Construction Materials: Brick 4 Sides, Frame
Year Built: 2,020
Property Condition: Resale
Roof: Composition, Shingle
Property Type: Residential Attached
Style: Townhouse
Rental Info
Land Lease: No
Room Info
Kitchen Features: Breakfast Bar, Eat-in Kitchen, Pantry, Solid Surface Counters, View to Family Room
Room Master Bathroom Features: Double Vanity,Separate Tub/Shower,Shower Only,Soak
Room Dining Room Features: Great Room,Open Concept
Special Features
Green Features: Appliances, Doors, HVAC, Thermostat, Windows
Special Listing Conditions: None
Special Circumstances: Agent Related to Seller
Sqft Info
Building Area Total: 2120
Building Area Source: Owner
Tax Info
Tax Amount Annual: 4497
Tax Year: 2,023
Tax Parcel Letter: 17-0088-0006-153-0
Unit Info
Num Units In Community: 31
Utilities / Hvac
Cool System: Central Air, Electric
Electric: 110 Volts, 220 Volts in Laundry
Heating: Central, Electric, Natural Gas
Utilities: Cable Available, Electricity Available, Natural Gas Available, Phone Available, Underground Utilities, Water Available
Sewer: Public Sewer
Waterfront / Water
Water Body Name: None
Water Source: Public
Waterfront Features: None
Directions
Please use GPS.Listing Provided courtesy of Exp Realty, Llc.
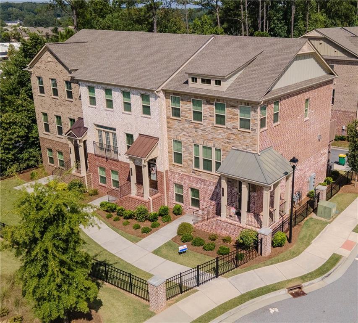
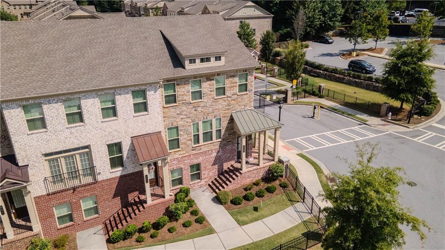
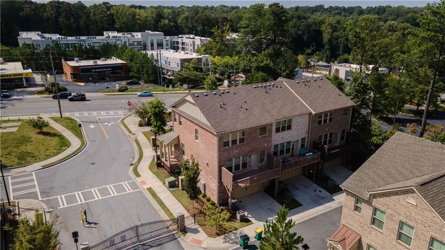
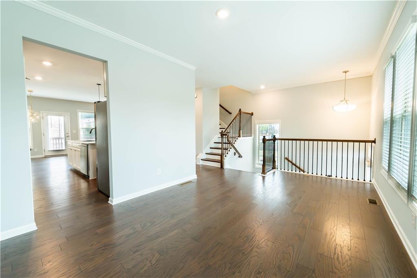
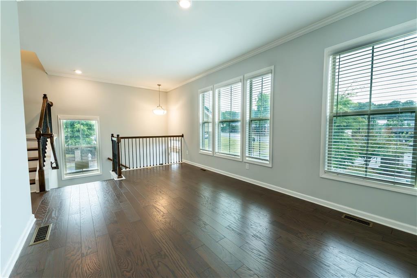
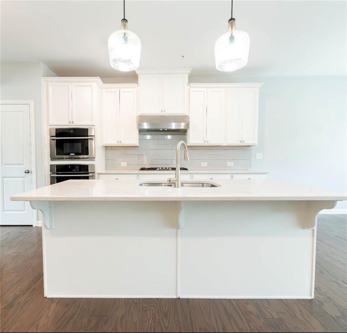
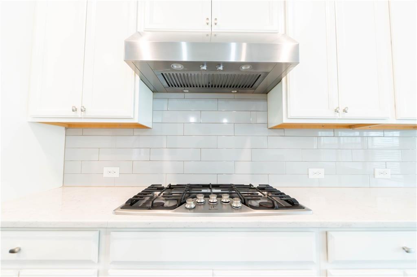
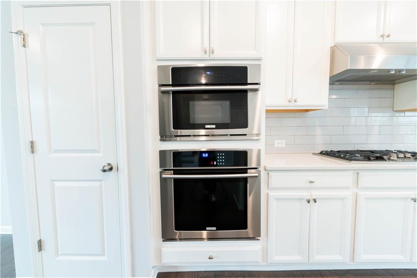
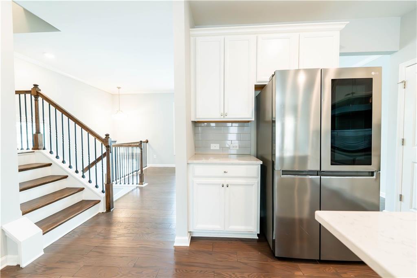
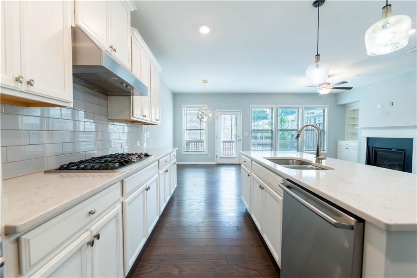
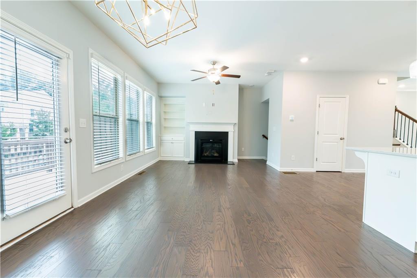
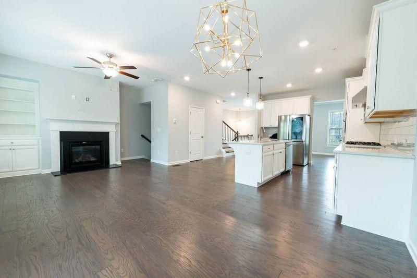
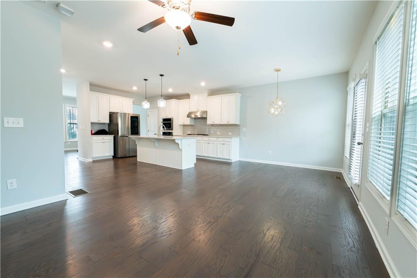
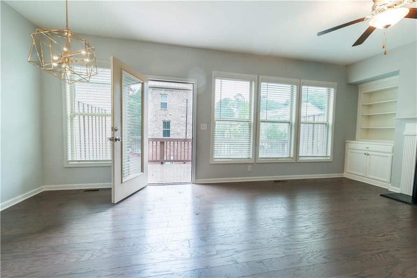
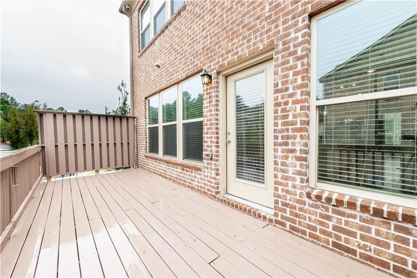
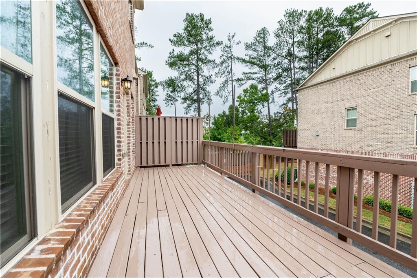
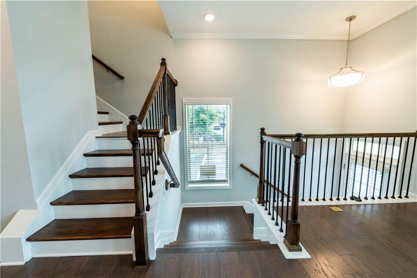
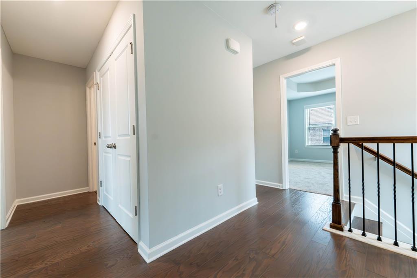
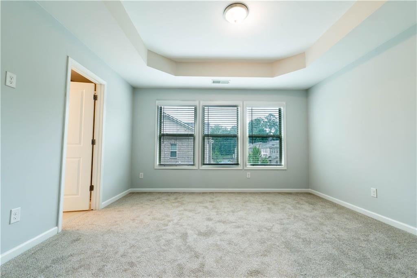
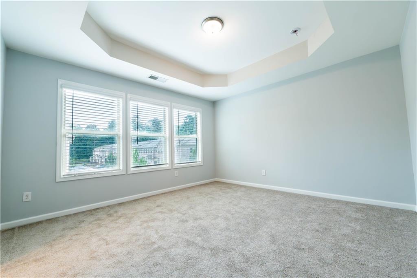
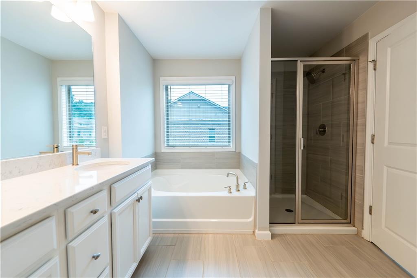
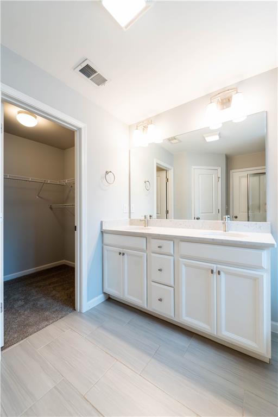
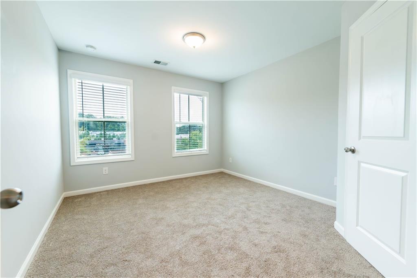
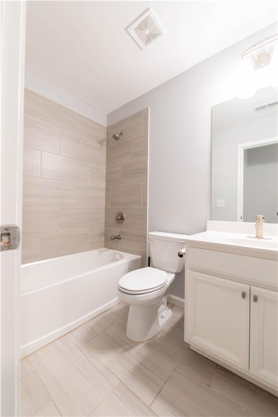
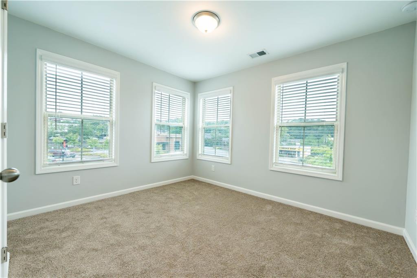
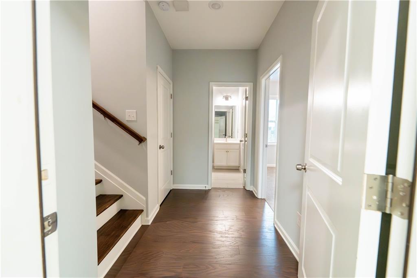
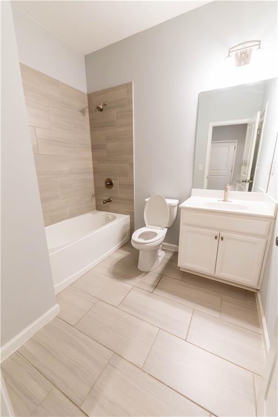
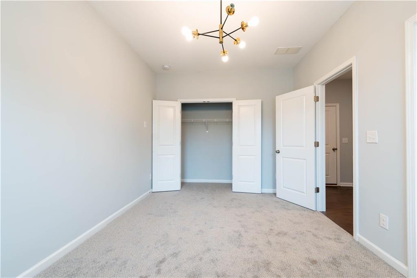
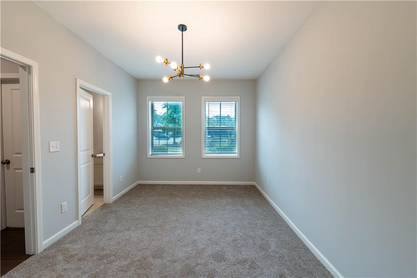
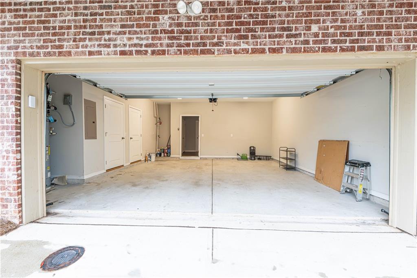
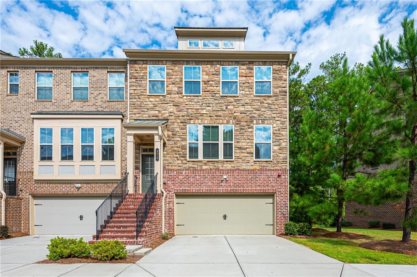
 MLS# 405506705
MLS# 405506705