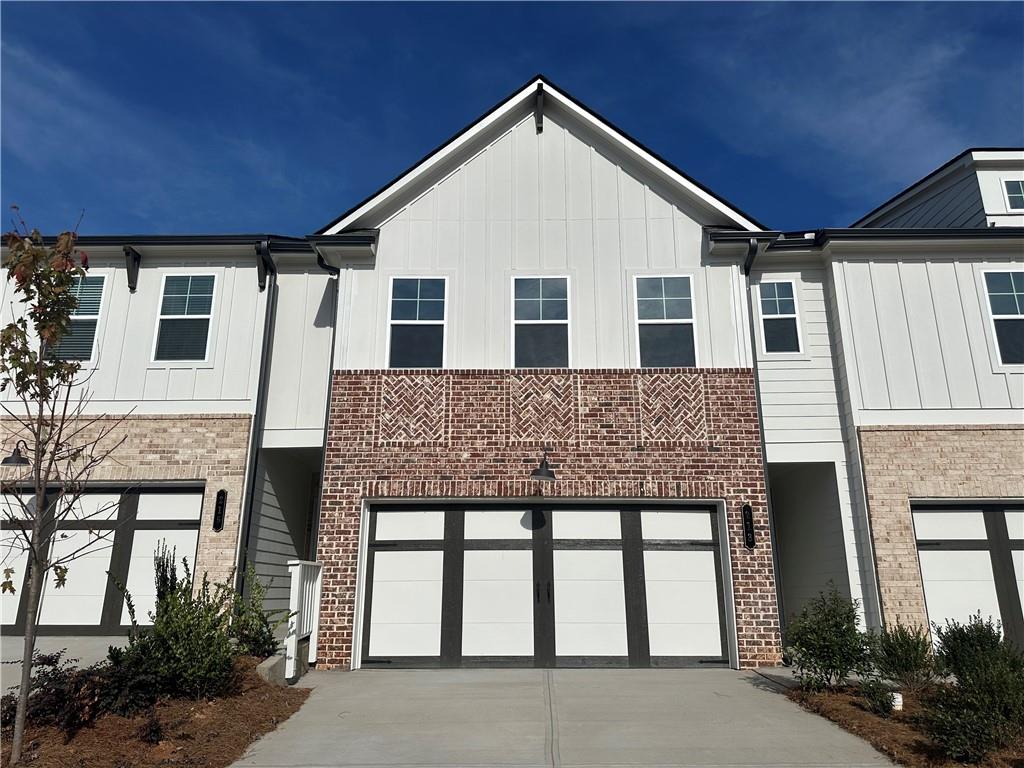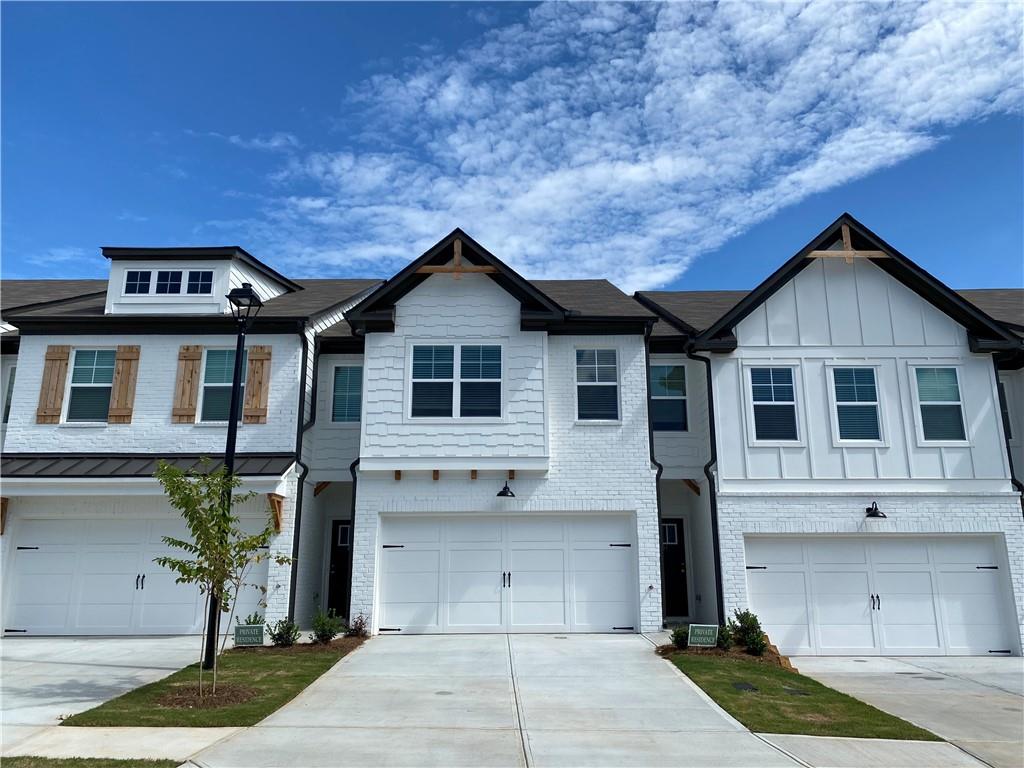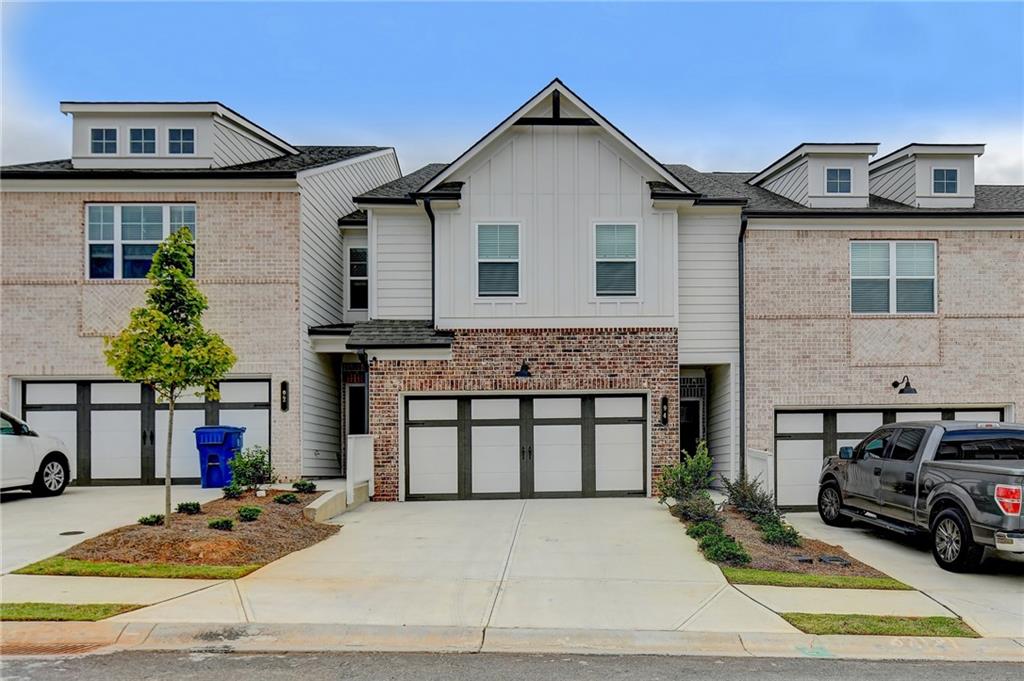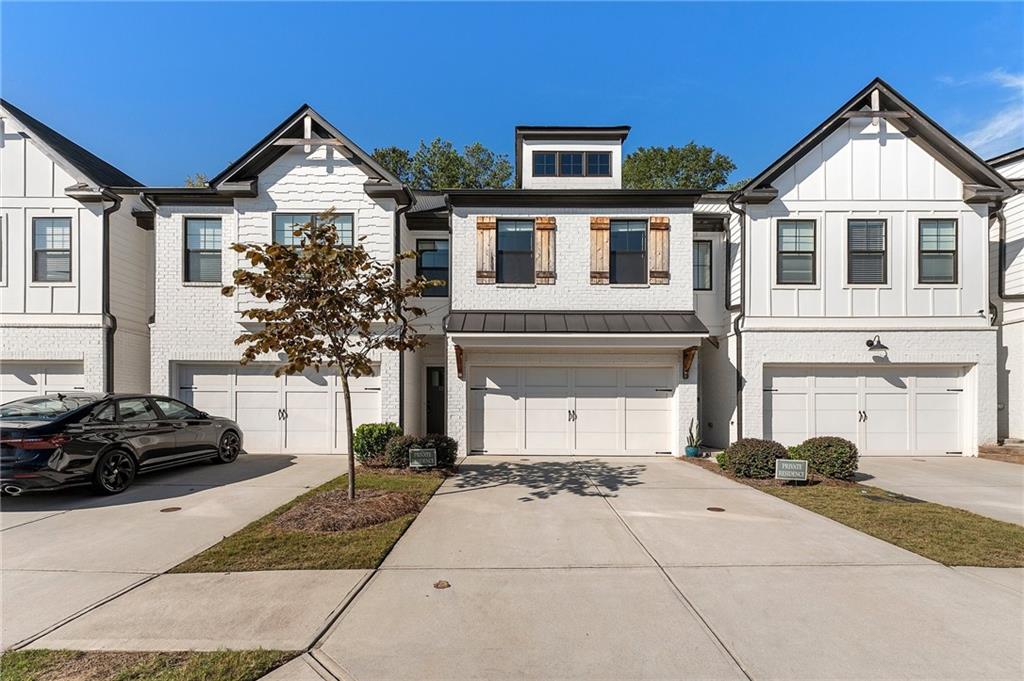Viewing Listing MLS# 401791278
Auburn, GA 30011
- 3Beds
- 2Full Baths
- 1Half Baths
- N/A SqFt
- 2021Year Built
- 0.03Acres
- MLS# 401791278
- Residential
- Townhouse
- Active
- Approx Time on Market2 months, 14 days
- AreaN/A
- CountyBarrow - GA
- Subdivision Townes Of Auburn
Overview
VACANT ,TURN KEY. Open, airy, impeccable and move-in ready. Like new! This stunning 2 story home offers ample space for relaxation and entertainment. Main level features an open layout, log entry foyer with a cozy great room. Electric fireplace, stunning hardwood floors with a tiled powder room. Kitchen includes stainless steel appliances, quartz countertop, tiled backsplash, pantry with ample space and an island for casual meals. Kitchen overlooks family room/den, lots of space for entertaining. Private, fenced in backyard, great space to create your own oasis. Upstairs features a loft area which could provide extra space for an office, TV room, kids play area or just for relaxation. Stunning primary suite which boasts a private bath with walk-in closet. Two large secondary bedrooms with a shared full bathroom. Laundry room is also conveniently located upstairs. Gated community which features swimming pool, tennis /pickle ball courts, children playground and walking trail. Fast growing neighborhood with close proximity to restaurants, banks, hospital, shopping centers, Mall of Georgia yet away from the hustle and bustle. Excellent sought after Barrow County schools! Active HOA, No rental restriction.
Association Fees / Info
Hoa: Yes
Hoa Fees Frequency: Monthly
Hoa Fees: 200
Community Features: None
Hoa Fees Frequency: Quarterly
Bathroom Info
Halfbaths: 1
Total Baths: 3.00
Fullbaths: 2
Room Bedroom Features: None
Bedroom Info
Beds: 3
Building Info
Habitable Residence: No
Business Info
Equipment: None
Exterior Features
Fence: Back Yard, Wood
Patio and Porch: None
Exterior Features: Private Yard
Road Surface Type: Asphalt
Pool Private: No
County: Barrow - GA
Acres: 0.03
Pool Desc: None
Fees / Restrictions
Financial
Original Price: $340,000
Owner Financing: No
Garage / Parking
Parking Features: Attached, Garage, Garage Door Opener, Kitchen Level, Level Driveway
Green / Env Info
Green Energy Generation: None
Handicap
Accessibility Features: None
Interior Features
Security Ftr: Security Gate, Security System Leased
Fireplace Features: Electric, Factory Built, Great Room
Levels: Two
Appliances: Dishwasher, Electric Cooktop, Electric Oven, Electric Water Heater, Microwave, Refrigerator
Laundry Features: Electric Dryer Hookup, In Hall, Laundry Closet, Upper Level
Interior Features: Coffered Ceiling(s), Crown Molding, Entrance Foyer, High Ceilings 9 ft Upper, Vaulted Ceiling(s), Walk-In Closet(s)
Flooring: Ceramic Tile, Hardwood
Spa Features: None
Lot Info
Lot Size Source: Public Records
Lot Features: Back Yard
Lot Size: x
Misc
Property Attached: Yes
Home Warranty: No
Open House
Other
Other Structures: None
Property Info
Construction Materials: Brick Front, Cement Siding, HardiPlank Type
Year Built: 2,021
Property Condition: Resale
Roof: Shingle
Property Type: Residential Attached
Style: Contemporary, Townhouse, Traditional
Rental Info
Land Lease: No
Room Info
Kitchen Features: Cabinets White, Eat-in Kitchen, Kitchen Island, Pantry, Solid Surface Counters, View to Family Room
Room Master Bathroom Features: Double Vanity,Separate Tub/Shower
Room Dining Room Features: Open Concept,Other
Special Features
Green Features: None
Special Listing Conditions: None
Special Circumstances: None
Sqft Info
Building Area Total: 1786
Building Area Source: Public Records
Tax Info
Tax Amount Annual: 2985
Tax Year: 2,023
Tax Parcel Letter: AU05D-389
Unit Info
Unit: 51
Utilities / Hvac
Cool System: Ceiling Fan(s), Central Air
Electric: 110 Volts
Heating: Central, Heat Pump
Utilities: Underground Utilities
Sewer: Public Sewer
Waterfront / Water
Water Body Name: None
Water Source: Public
Waterfront Features: None
Directions
From Atlanta Hwy enter community. Continue straight on Auburn Run Ln. Turn Left on Auburn Hill Dr. Turn Left onto Auburn Landing Place. Park in driveway. On your right.Listing Provided courtesy of Virtual Properties Realty.com
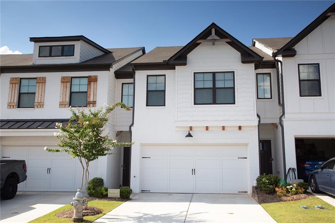
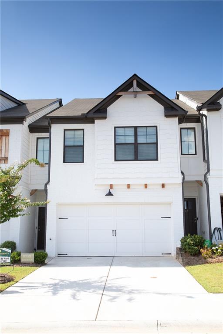
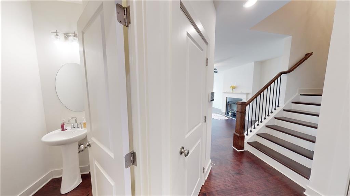
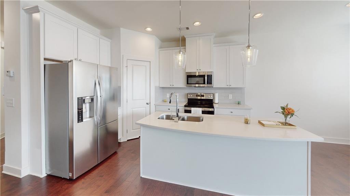
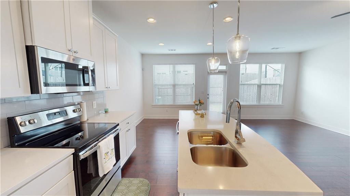
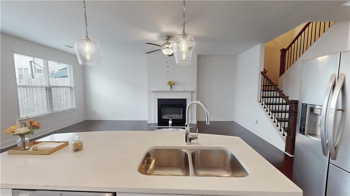
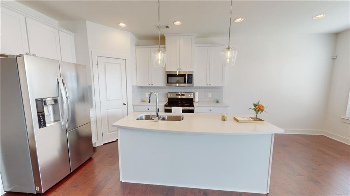
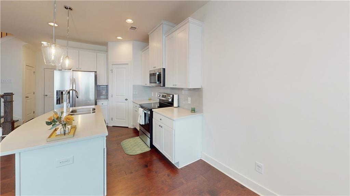
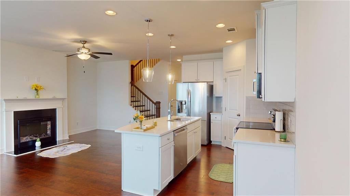
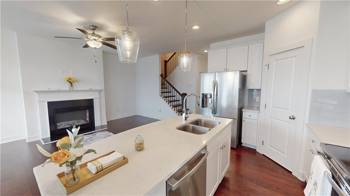
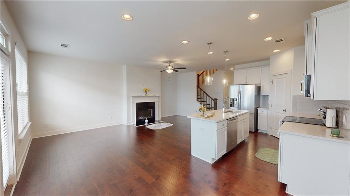
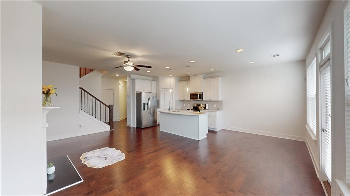
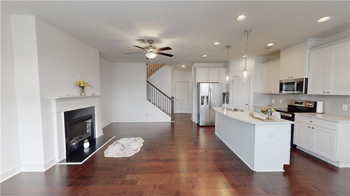
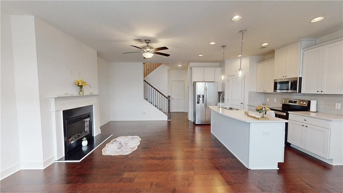
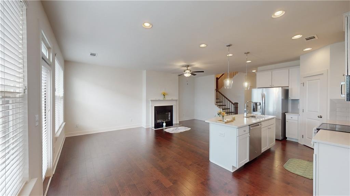
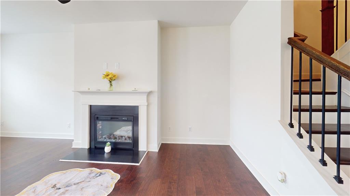
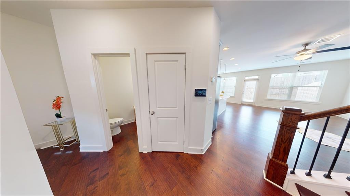
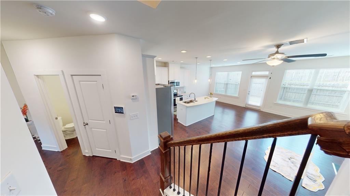
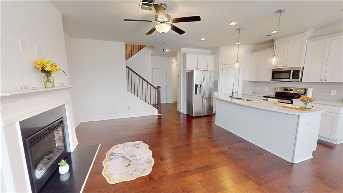
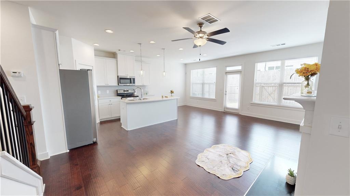
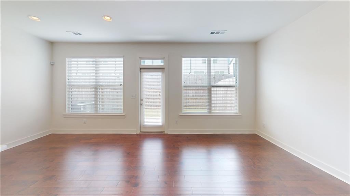
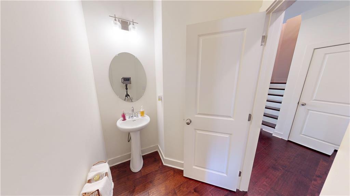
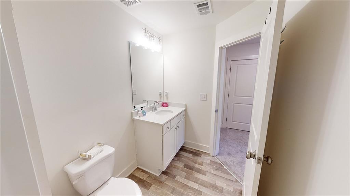
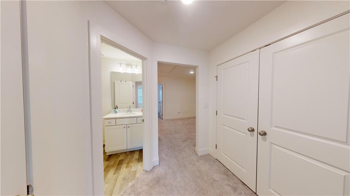
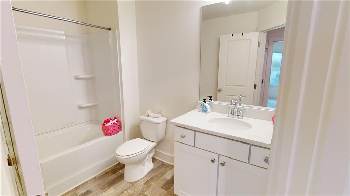
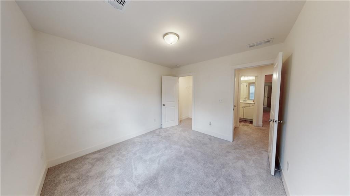
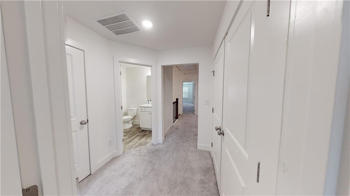
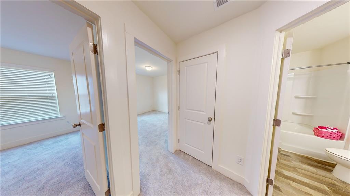
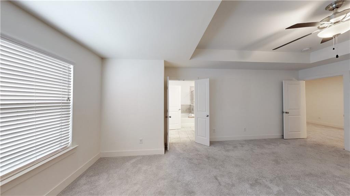
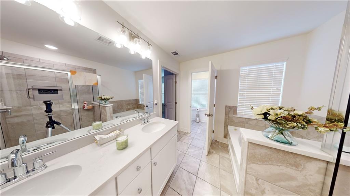
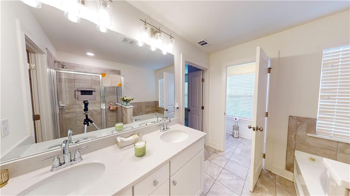
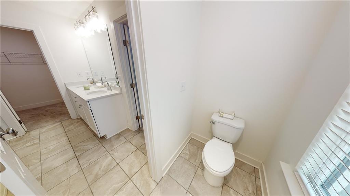
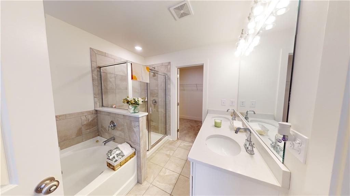
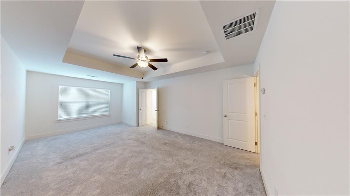
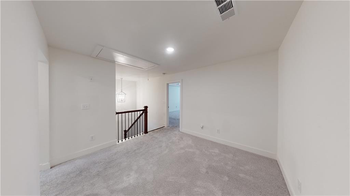
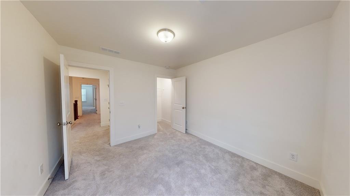
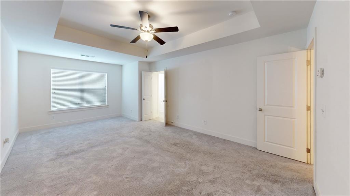
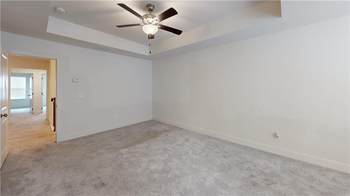
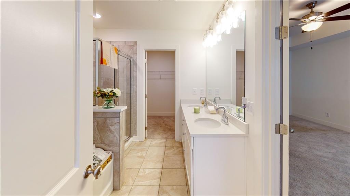
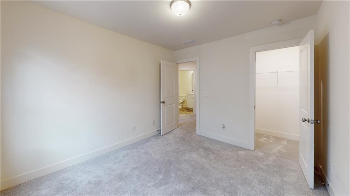
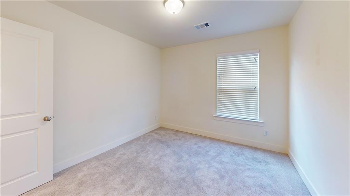
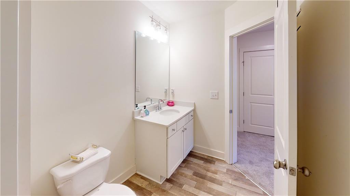
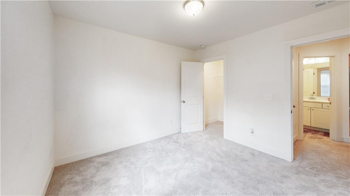
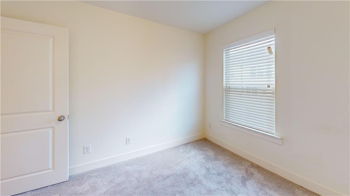
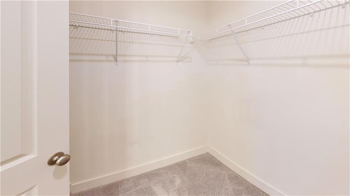
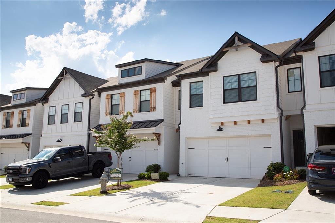
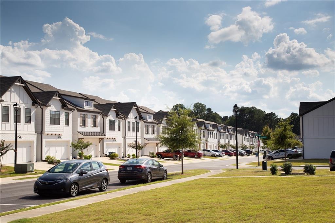
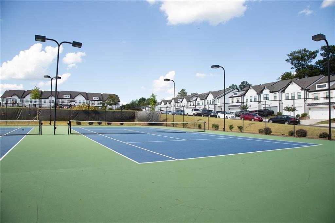
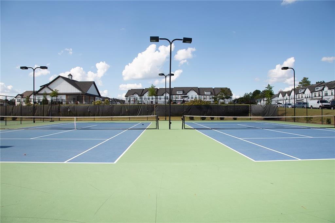
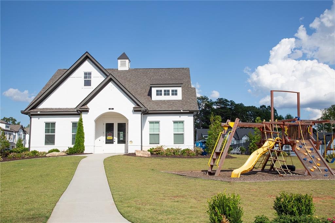
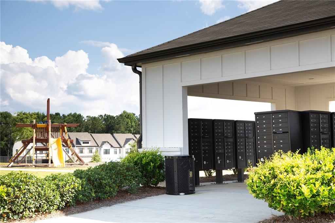
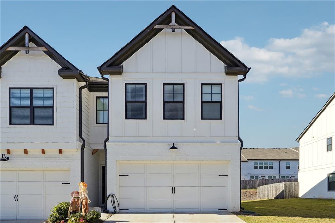
 MLS# 408795120
MLS# 408795120 