Viewing Listing MLS# 401763843
Lawrenceville, GA 30045
- 6Beds
- 5Full Baths
- N/AHalf Baths
- N/A SqFt
- 2007Year Built
- 0.13Acres
- MLS# 401763843
- Residential
- Single Family Residence
- Active
- Approx Time on Market2 months, 13 days
- AreaN/A
- CountyGwinnett - GA
- Subdivision Silver Oaks
Overview
Welcome to 1261 Sonoma Dr. in the desirable Webb-Gin area of Lawrenceville! This unique home features 3 floors of living space, giving everyone in the household their own space with one bedroom and an office on the main floor, four bedrooms on the second floor, and one more bedroom and flex space on the third floor, all covered by their own zoned hvac units! Wood floors spread throughout the home with updated carpet in the bedrooms and ceramic tile in the bathrooms. This home offers plenty of storage space with large closets and attic storage. The back yard is almost fully fenced in and overlooks a farm pasture (no building going on there!). The main level of this home is open, allowing for easy communication between the kitchen and the living room. The kitchen features stainless steel appliances, wood cabinets, and granite countertops. The second floor holds three large bedrooms and the owner's suite with french doors, sitting area, and a bright spa-like bathroom with dual vanities and a jetted tub. You won't find another home like this in Silver Oaks! Schedule your tour now!
Association Fees / Info
Hoa: Yes
Hoa Fees Frequency: Semi-Annually
Hoa Fees: 307
Community Features: Homeowners Assoc, Pool, Sidewalks, Street Lights, Tennis Court(s), Near Schools
Association Fee Includes: Swim, Tennis
Bathroom Info
Main Bathroom Level: 1
Total Baths: 5.00
Fullbaths: 5
Room Bedroom Features: Oversized Master, Sitting Room
Bedroom Info
Beds: 6
Building Info
Habitable Residence: No
Business Info
Equipment: None
Exterior Features
Fence: None
Patio and Porch: Patio
Exterior Features: None
Road Surface Type: Asphalt
Pool Private: No
County: Gwinnett - GA
Acres: 0.13
Pool Desc: None
Fees / Restrictions
Financial
Original Price: $485,000
Owner Financing: No
Garage / Parking
Parking Features: Attached, Driveway, Garage, Garage Faces Front
Green / Env Info
Green Energy Generation: None
Handicap
Accessibility Features: None
Interior Features
Security Ftr: Security System Leased
Fireplace Features: Gas Starter, Living Room, Masonry
Levels: Three Or More
Appliances: Dishwasher, Electric Range, ENERGY STAR Qualified Appliances, ENERGY STAR Qualified Water Heater, Gas Water Heater, Microwave
Laundry Features: Laundry Room, Upper Level
Interior Features: High Ceilings 9 ft Main, High Ceilings 9 ft Upper, Double Vanity, High Speed Internet, Recessed Lighting, Walk-In Closet(s)
Flooring: Carpet, Ceramic Tile, Hardwood
Spa Features: None
Lot Info
Lot Size Source: Public Records
Lot Features: Back Yard, Level, Zero Lot Line
Lot Size: 50x110x50x110
Misc
Property Attached: No
Home Warranty: No
Open House
Other
Other Structures: None
Property Info
Construction Materials: Brick Front, HardiPlank Type
Year Built: 2,007
Property Condition: Resale
Roof: Composition
Property Type: Residential Detached
Style: Craftsman, Traditional
Rental Info
Land Lease: No
Room Info
Kitchen Features: Breakfast Bar, Cabinets Stain, Stone Counters, Pantry, View to Family Room
Room Master Bathroom Features: Double Vanity,Whirlpool Tub
Room Dining Room Features: Seats 12+,Open Concept
Special Features
Green Features: Appliances
Special Listing Conditions: None
Special Circumstances: None
Sqft Info
Building Area Total: 3342
Building Area Source: Public Records
Tax Info
Tax Amount Annual: 5579
Tax Year: 2,023
Tax Parcel Letter: R5138-158
Unit Info
Utilities / Hvac
Cool System: Ceiling Fan(s), Central Air, Heat Pump, Zoned
Electric: 220 Volts in Garage
Heating: Central, Zoned, Electric
Utilities: Cable Available, Phone Available, Underground Utilities
Sewer: Public Sewer
Waterfront / Water
Water Body Name: None
Water Source: Public
Waterfront Features: None
Directions
easy to find using GPSListing Provided courtesy of Re/max Legends
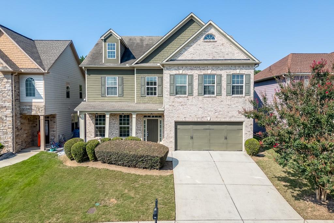
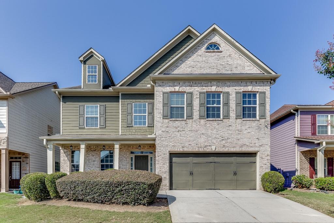
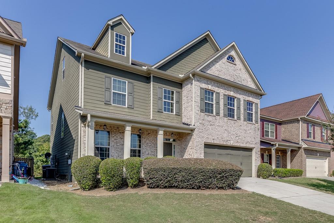
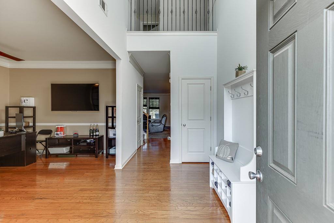
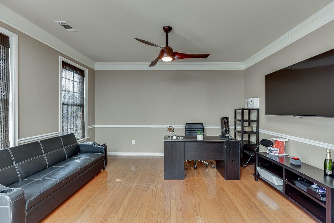
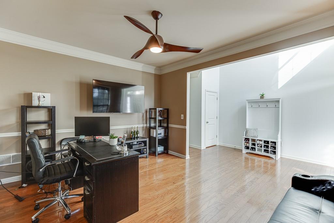
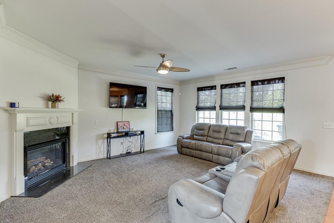
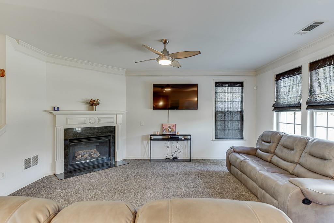
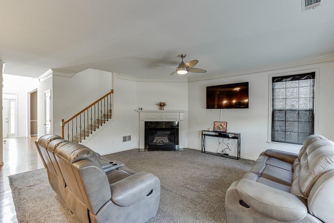
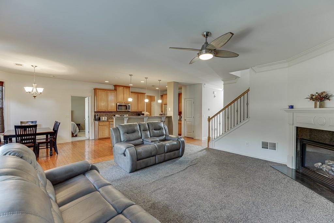
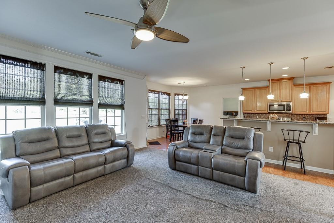
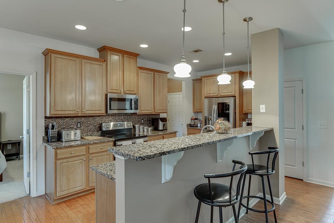
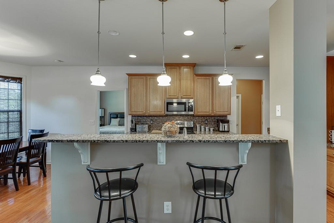
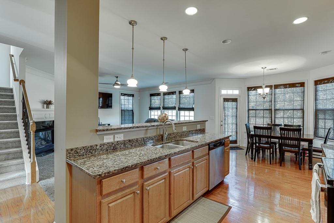
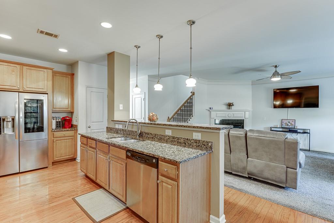
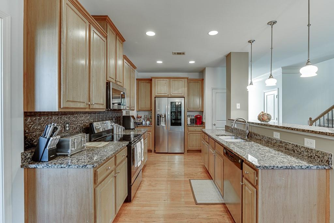
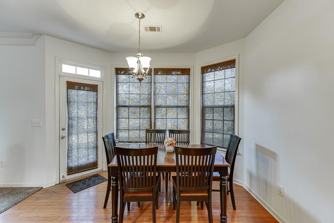
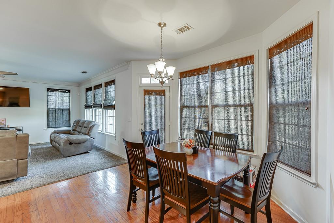
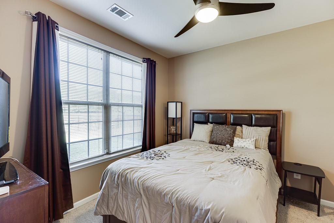
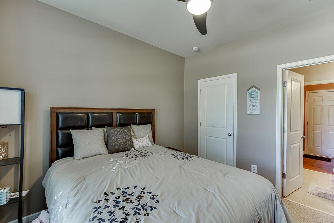
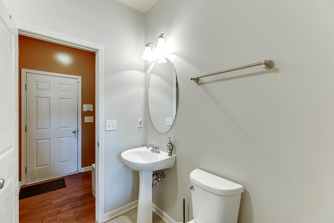
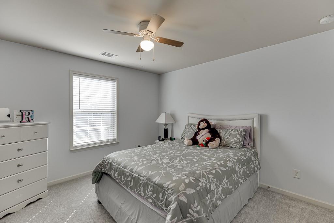
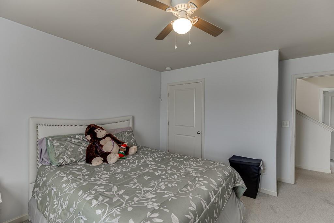
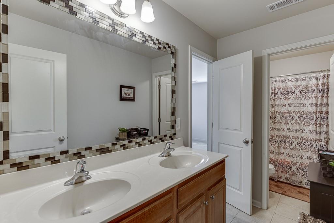
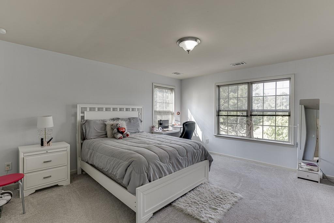
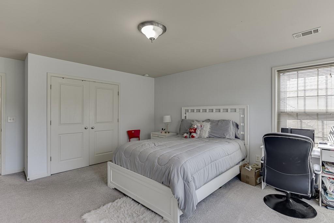
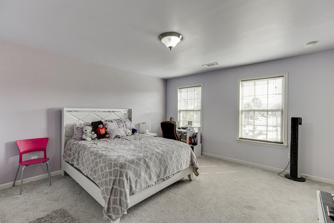
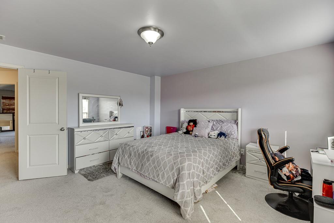
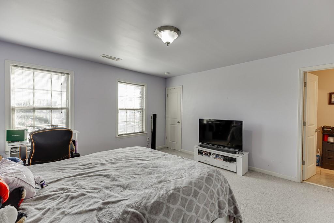
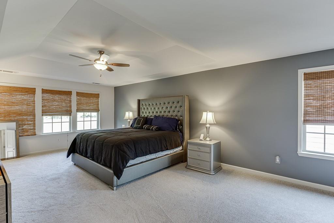
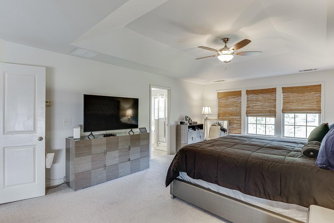
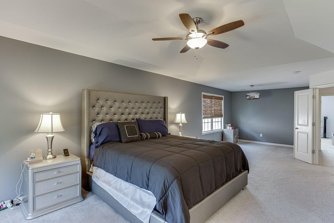
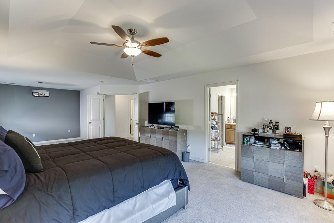
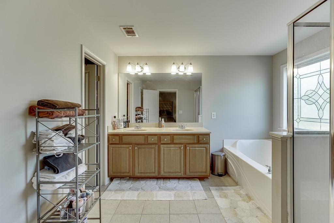
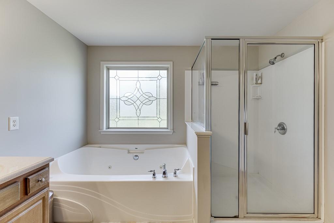
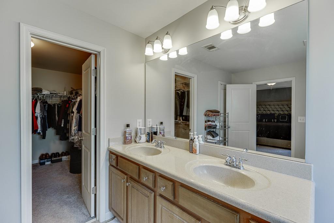
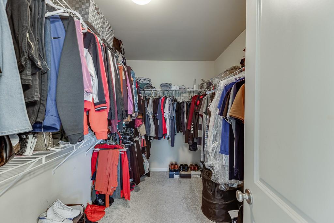
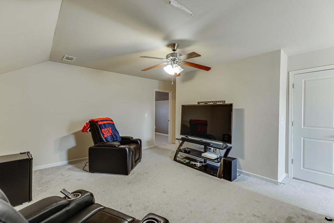
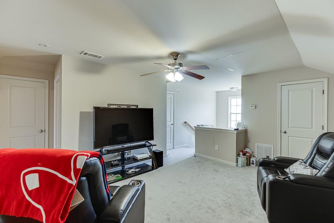
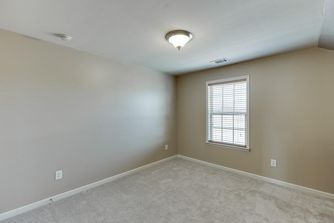
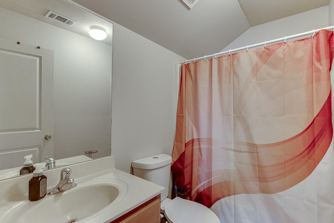
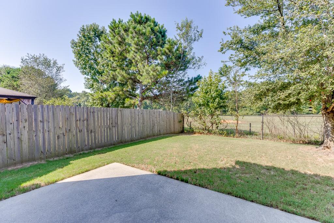
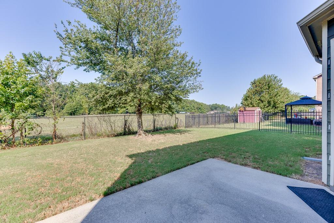
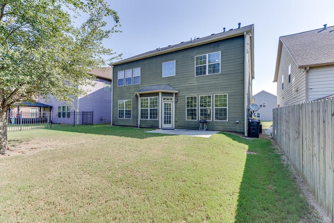
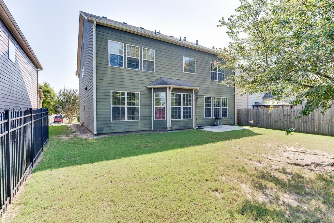
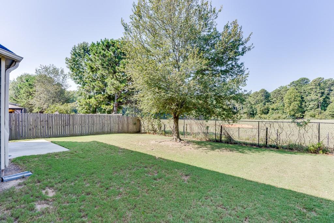
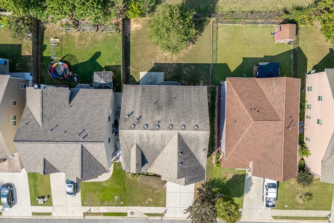
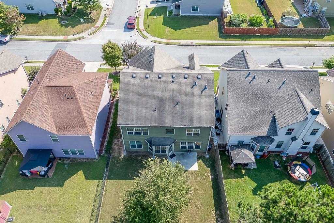
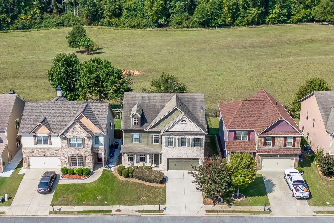
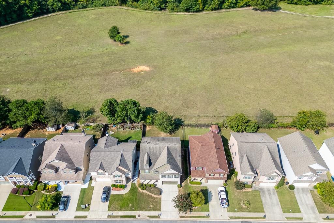
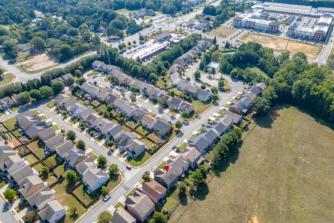
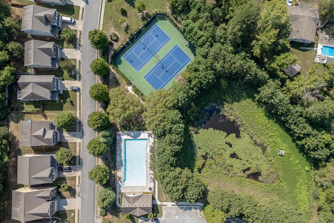
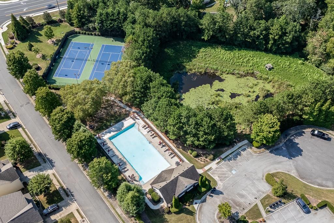
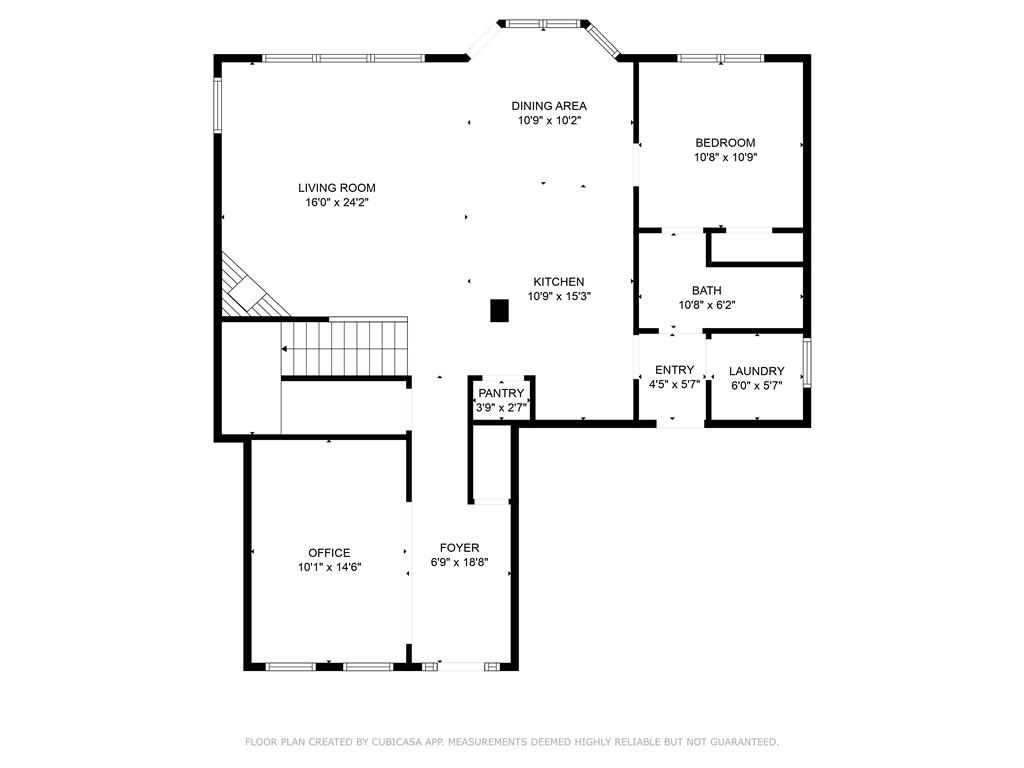
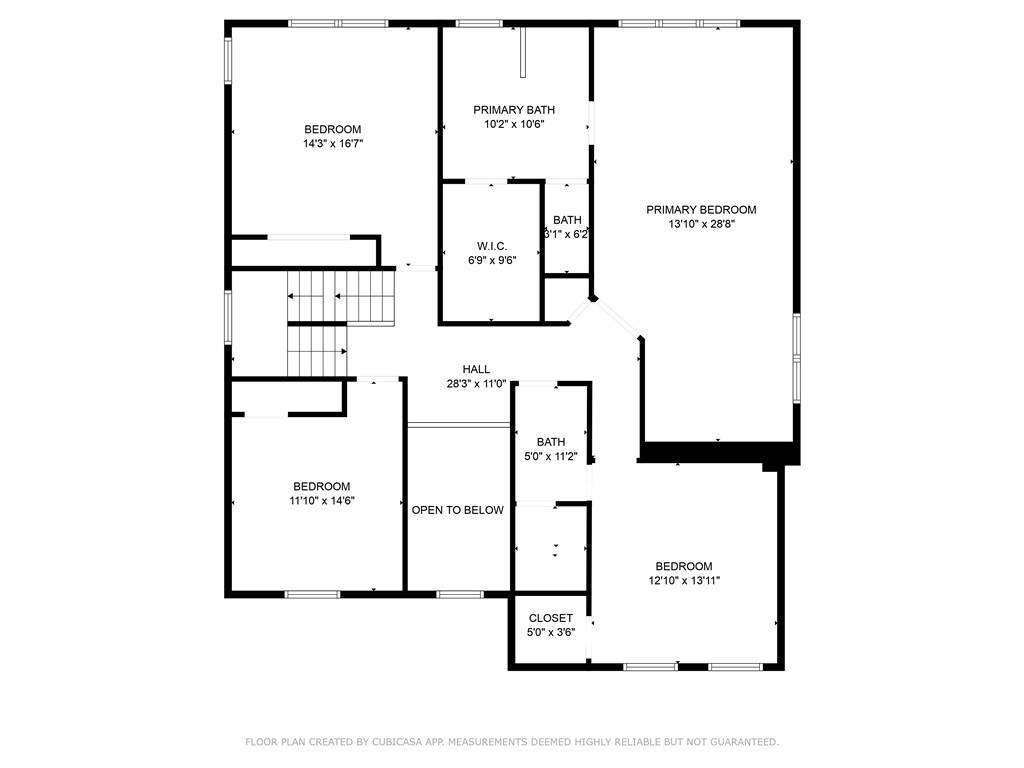
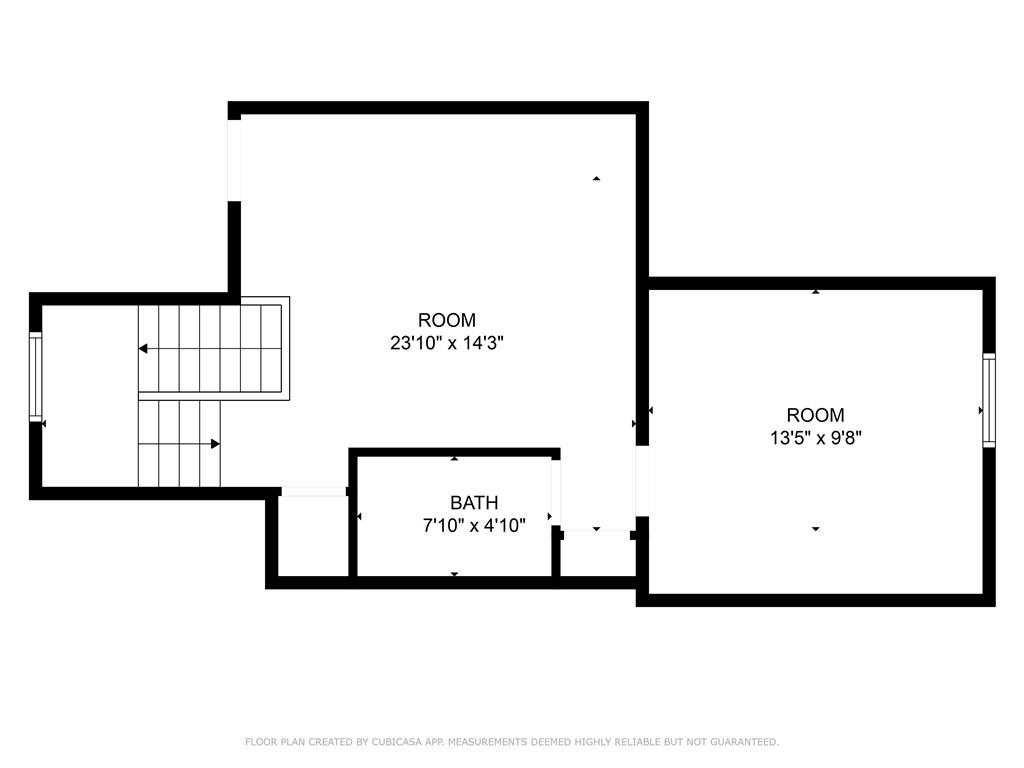
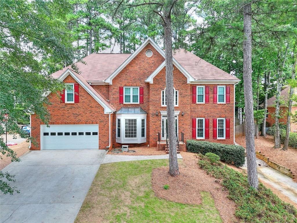
 MLS# 392247682
MLS# 392247682