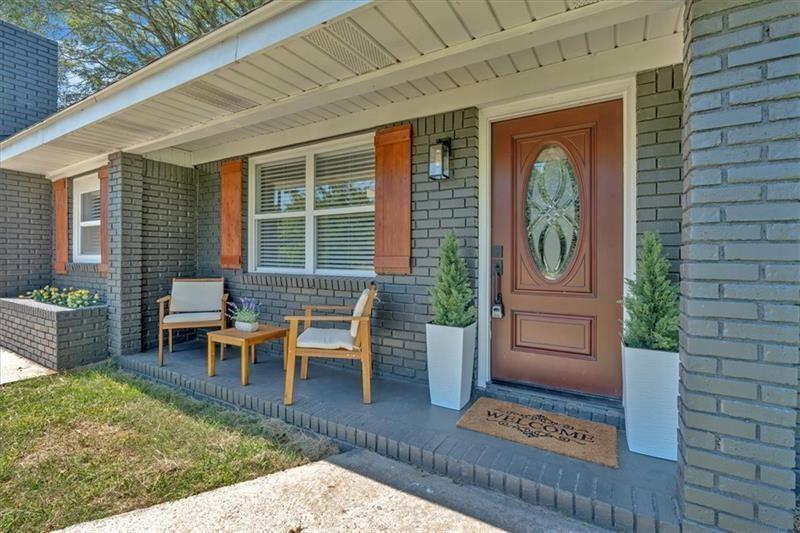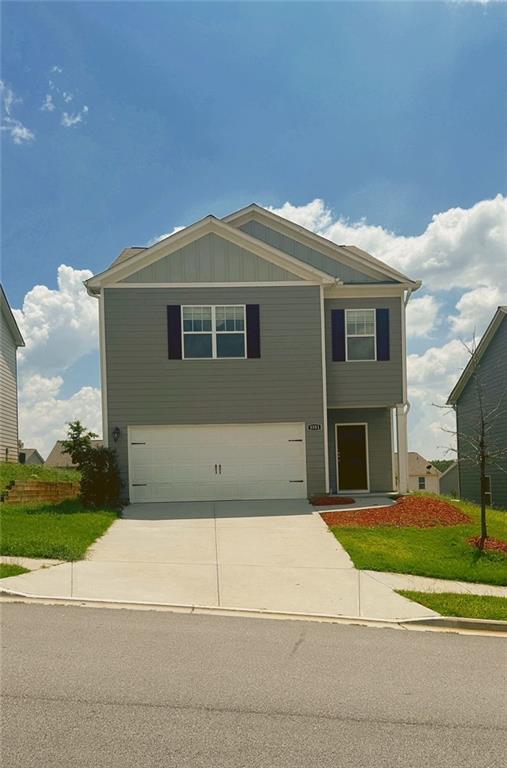Viewing Listing MLS# 401755638
Douglasville, GA 30135
- 4Beds
- 2Full Baths
- N/AHalf Baths
- N/A SqFt
- 1988Year Built
- 0.85Acres
- MLS# 401755638
- Residential
- Single Family Residence
- Active
- Approx Time on Market2 months, 16 days
- AreaN/A
- CountyDouglas - GA
- Subdivision Chapel Heights
Overview
Wooded Tranquility in the Heart of it All!Nestled in a serene, wooded enclave, this stunning three-story property offers the perfect blend of tranquil living and urban convenience. Imagine waking up surrounded by nature's beauty while being just minutes away from vibrant shops, dining, entertainment options and I-20.. With four spacious bedrooms and 2.5 bathrooms, this home is designed for comfort and versatility.The extra space on the lower level presents a blank canvas, ready to be transformed into anything your heart desiresa home office, gym, or art studio. Also, with it's own entrance, perhaps you can rent it out. This property is not just a home; its a lifestyle that seamlessly combines the peace of the woods with the excitement of city life. Don't miss out on this unique opportunity to have the best of both worlds right at your doorstep!Enjoy the calm of nature while being close to everything you need, and rest easy knowing a home warranty IS INCLUDED.
Association Fees / Info
Hoa: No
Community Features: Restaurant, Near Schools, Near Shopping
Hoa Fees Frequency: Annually
Bathroom Info
Main Bathroom Level: 1
Total Baths: 2.00
Fullbaths: 2
Room Bedroom Features: Master on Main, Split Bedroom Plan, Other
Bedroom Info
Beds: 4
Building Info
Habitable Residence: No
Business Info
Equipment: None
Exterior Features
Fence: None
Patio and Porch: Deck, Covered
Exterior Features: Private Entrance, Rear Stairs
Road Surface Type: Asphalt
Pool Private: No
County: Douglas - GA
Acres: 0.85
Pool Desc: None
Fees / Restrictions
Financial
Original Price: $299,950
Owner Financing: No
Garage / Parking
Parking Features: Driveway, Parking Pad
Green / Env Info
Green Energy Generation: None
Handicap
Accessibility Features: None
Interior Features
Security Ftr: Smoke Detector(s)
Fireplace Features: Basement, Family Room, Living Room, Brick
Levels: Three Or More
Appliances: Electric Range, Electric Oven
Laundry Features: In Basement, Lower Level
Interior Features: Bookcases, Walk-In Closet(s)
Flooring: Carpet, Hardwood, Ceramic Tile
Spa Features: None
Lot Info
Lot Size Source: Estimated
Lot Features: Private, Sloped, Wooded
Lot Size: 60x57x104x153x144x50x229x
Misc
Property Attached: No
Home Warranty: Yes
Open House
Other
Other Structures: None
Property Info
Construction Materials: Vinyl Siding
Year Built: 1,988
Property Condition: Updated/Remodeled
Roof: Shingle, Other
Property Type: Residential Detached
Style: Mid-Rise (up to 5 stories), Craftsman
Rental Info
Land Lease: No
Room Info
Kitchen Features: Cabinets Other, Eat-in Kitchen, View to Family Room
Room Master Bathroom Features: Separate Tub/Shower
Room Dining Room Features: None
Special Features
Green Features: None
Special Listing Conditions: None
Special Circumstances: None
Sqft Info
Building Area Total: 2054
Building Area Source: Owner
Tax Info
Tax Amount Annual: 1519
Tax Year: 2,023
Tax Parcel Letter: 7015-00-4-0-015
Unit Info
Utilities / Hvac
Cool System: Central Air
Electric: Other
Heating: Central, Electric
Utilities: Cable Available, Electricity Available, Natural Gas Available, Water Available
Sewer: Septic Tank
Waterfront / Water
Water Body Name: None
Water Source: Public, Other
Waterfront Features: None
Directions
GPS friendlyListing Provided courtesy of Bhgre Metro Brokers
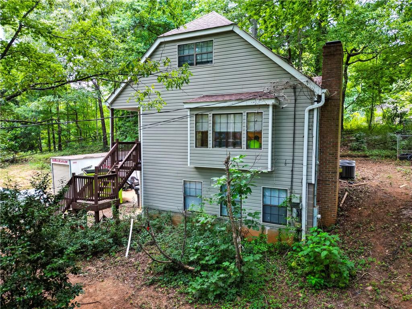
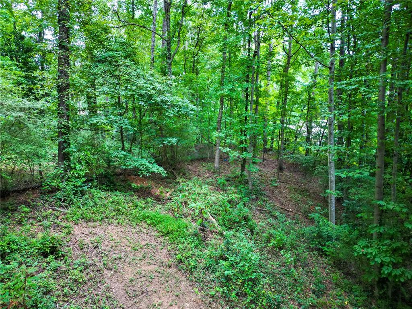
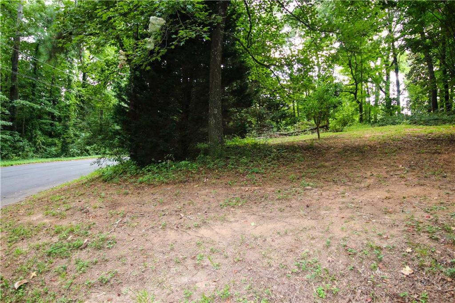
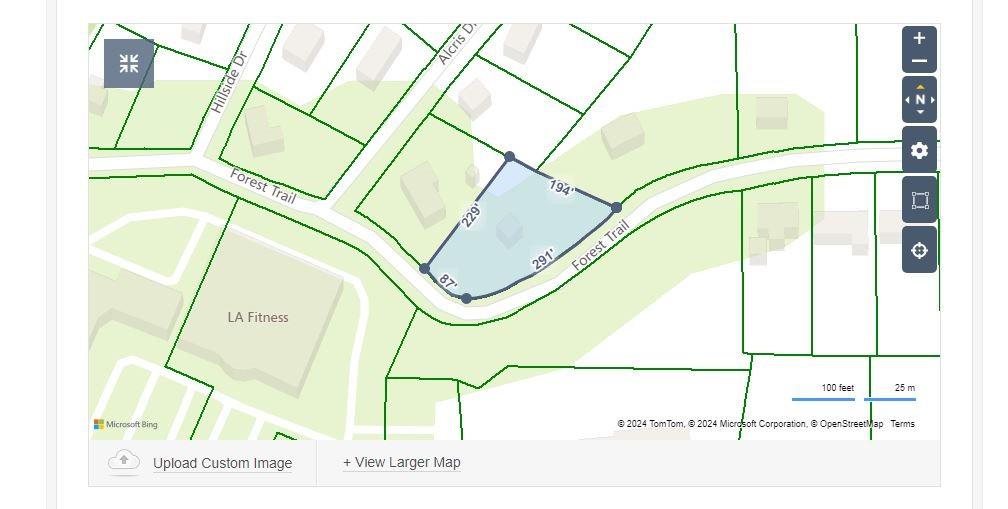
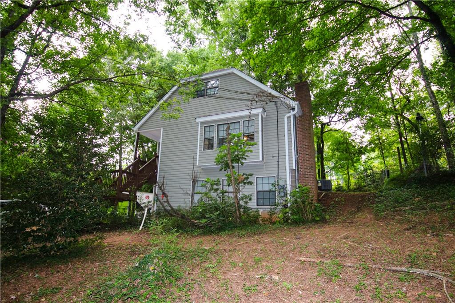
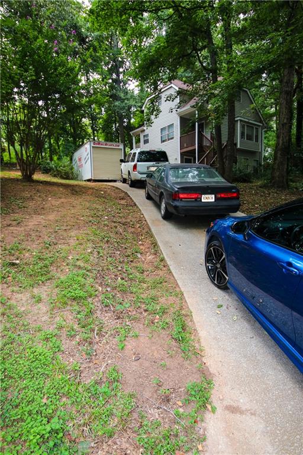
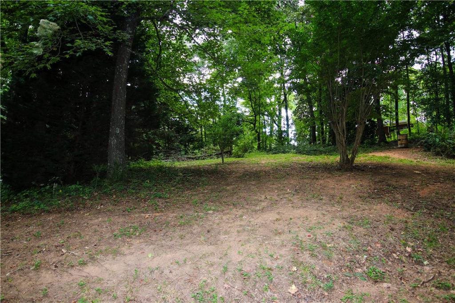
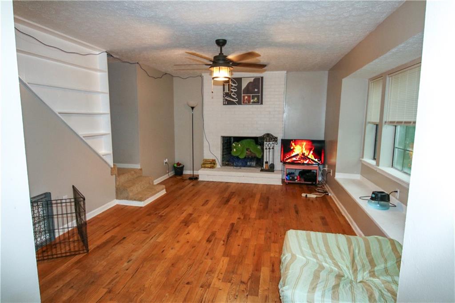
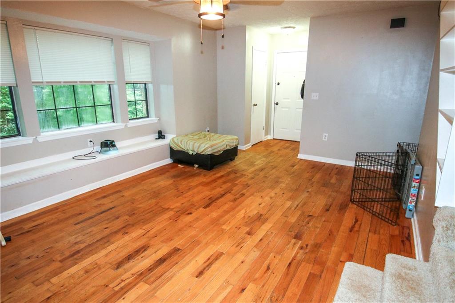
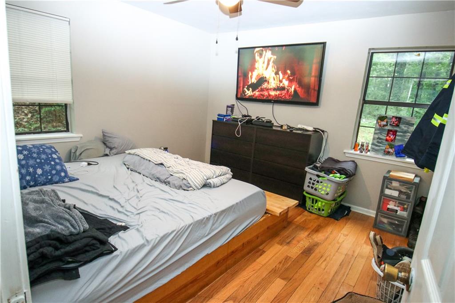
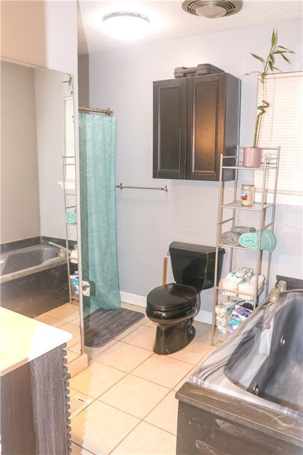
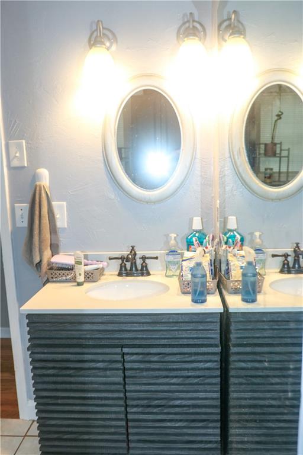
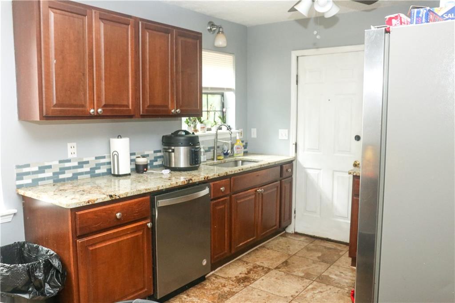
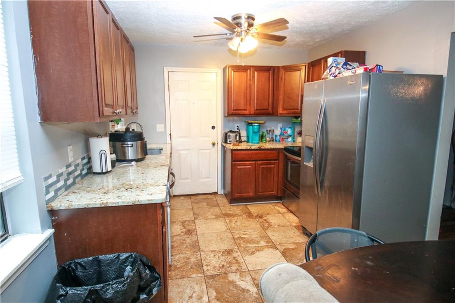
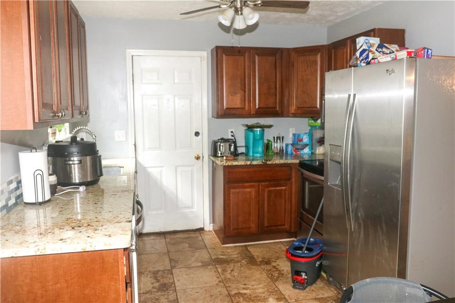
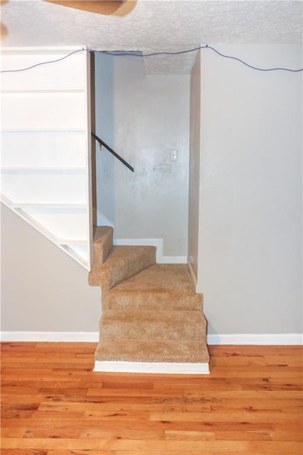
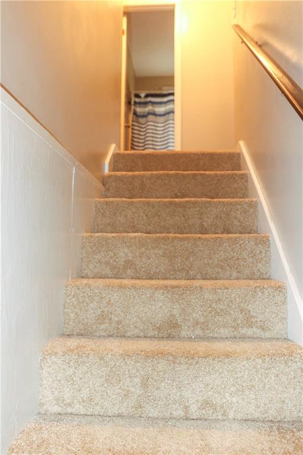
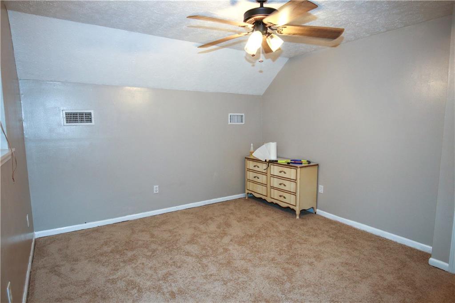
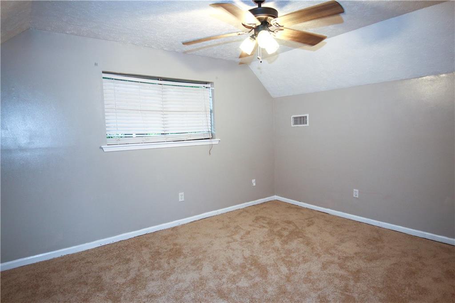
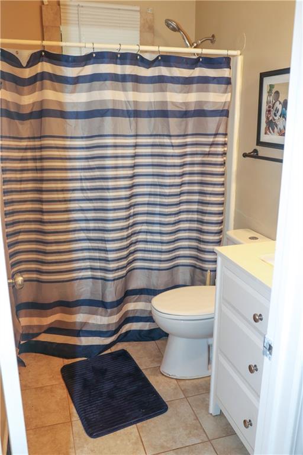
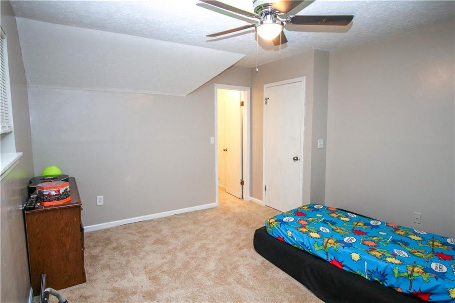
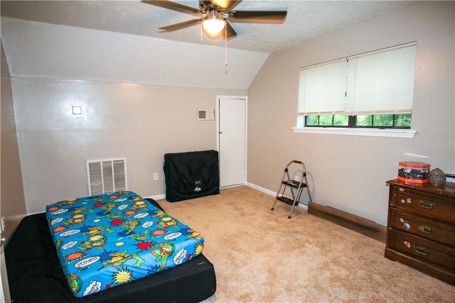
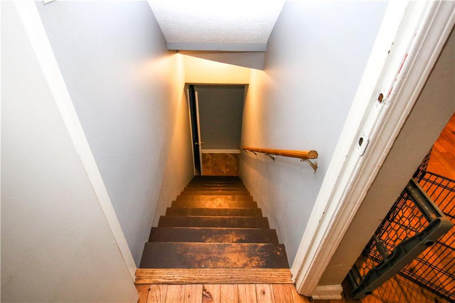
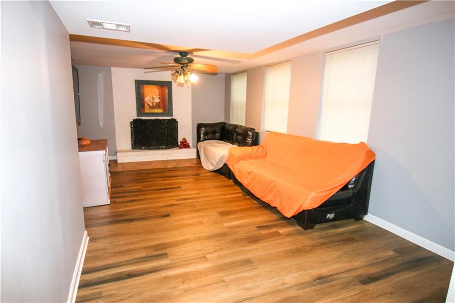
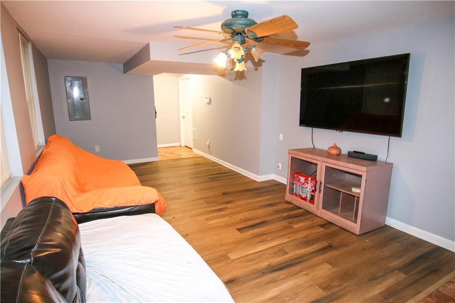
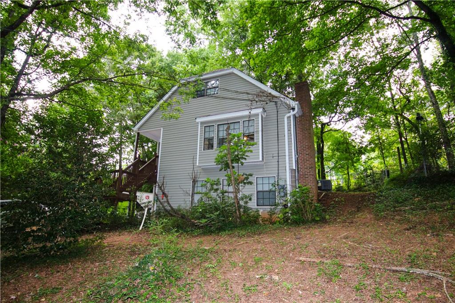
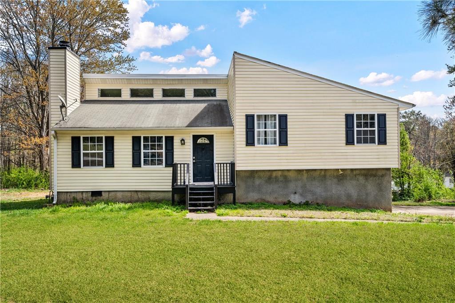
 MLS# 7372972
MLS# 7372972 