Viewing Listing MLS# 401754189
Lithonia, GA 30058
- 3Beds
- 2Full Baths
- 1Half Baths
- N/A SqFt
- 2022Year Built
- 0.04Acres
- MLS# 401754189
- Residential
- Condominium
- Active
- Approx Time on Market2 months, 14 days
- AreaN/A
- CountyDekalb - GA
- Subdivision Beverly Heights
Overview
Well maintained home in the sought-after Beverly Heights community! The Melbourne 3 bedroom 2.5 bathroom floorplan boasts a family room equipped with a fireplace and built-in bookshelf. The kitchen has 42"" cabinets and quartz island/countertops. The primary suite has tray ceilings, a spacious walk-in closet, and an ensuite with a double vanity, a garden tub and a separate shower. Both secondary bedrooms are spacious and share a bathroom. The fenced-in backyard does not back to other homes in the neighborhood and has a patio. The seller is leaving behind the clothes washer & dryer, kitchen appliances and backyard furniture. Get your offers in today!
Association Fees / Info
Hoa: Yes
Hoa Fees Frequency: Monthly
Hoa Fees: 200
Community Features: Homeowners Assoc
Bathroom Info
Halfbaths: 1
Total Baths: 3.00
Fullbaths: 2
Room Bedroom Features: Oversized Master, Other
Bedroom Info
Beds: 3
Building Info
Habitable Residence: No
Business Info
Equipment: None
Exterior Features
Fence: Back Yard
Patio and Porch: Patio
Exterior Features: Other
Road Surface Type: Paved
Pool Private: No
County: Dekalb - GA
Acres: 0.04
Pool Desc: None
Fees / Restrictions
Financial
Original Price: $300,000
Owner Financing: No
Garage / Parking
Parking Features: Driveway, Garage
Green / Env Info
Green Energy Generation: None
Handicap
Accessibility Features: None
Interior Features
Security Ftr: Smoke Detector(s)
Fireplace Features: Family Room
Levels: Two
Appliances: Dishwasher, Other
Laundry Features: Laundry Room, Other
Interior Features: Walk-In Closet(s), Other
Flooring: Carpet, Hardwood, Other
Spa Features: None
Lot Info
Lot Size Source: Public Records
Lot Features: Back Yard
Misc
Property Attached: Yes
Home Warranty: No
Open House
Other
Other Structures: None
Property Info
Construction Materials: Brick Front, Other
Year Built: 2,022
Property Condition: Resale
Roof: Shingle
Property Type: Residential Attached
Style: Townhouse
Rental Info
Land Lease: No
Room Info
Kitchen Features: Pantry, View to Family Room, Other
Room Master Bathroom Features: Double Vanity,Separate Tub/Shower,Other
Room Dining Room Features: Open Concept
Special Features
Green Features: None
Special Listing Conditions: None
Special Circumstances: None
Sqft Info
Building Area Total: 1665
Building Area Source: Public Records
Tax Info
Tax Amount Annual: 3347
Tax Year: 2,023
Tax Parcel Letter: 16-071-09-158
Unit Info
Num Units In Community: 124
Utilities / Hvac
Cool System: Central Air
Electric: 110 Volts, Other
Heating: Central
Utilities: Electricity Available, Water Available, Other
Sewer: Public Sewer
Waterfront / Water
Water Body Name: None
Water Source: Public
Waterfront Features: None
Directions
Via Wellborn RdTurn onto Beverly Hts DrTurn left onto Greystone Dr and the house will be on the left in 312ftListing Provided courtesy of Mark Spain Real Estate
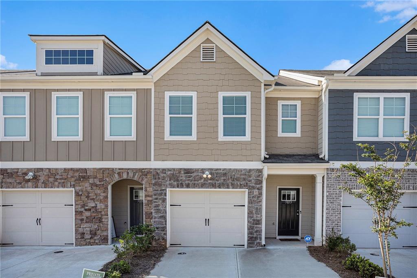
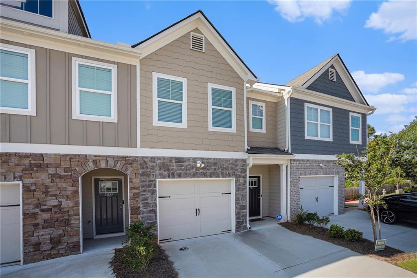
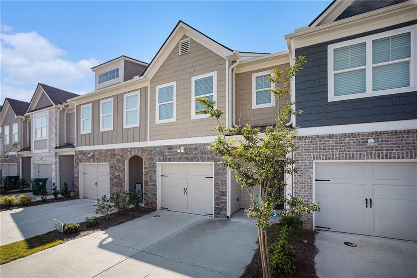
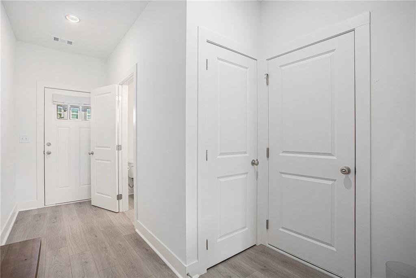
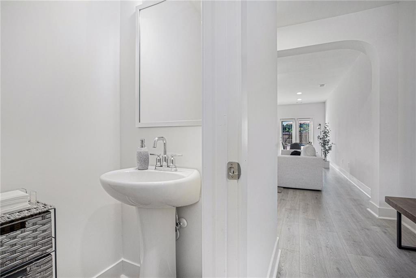
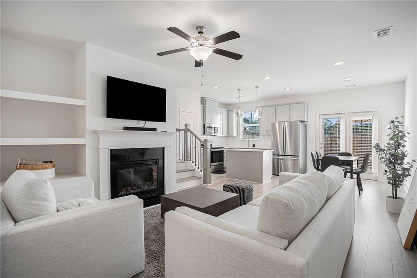
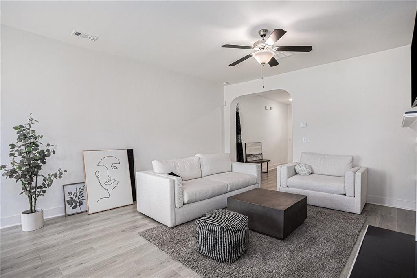
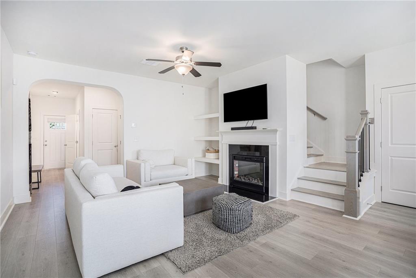
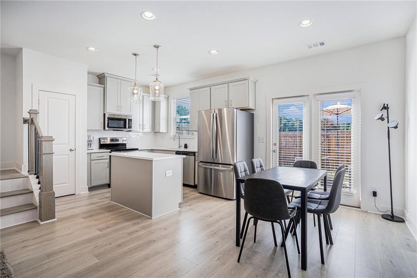
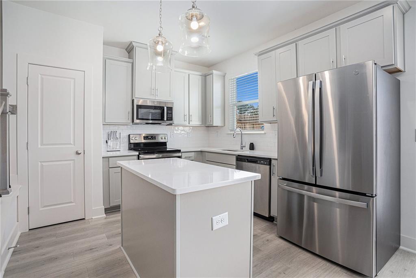
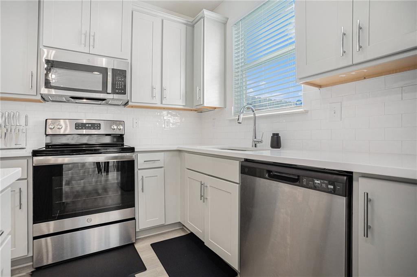
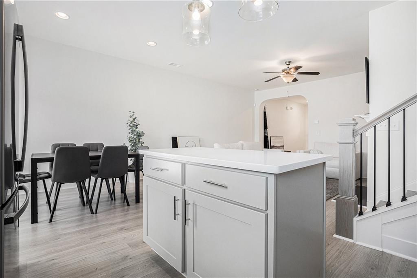
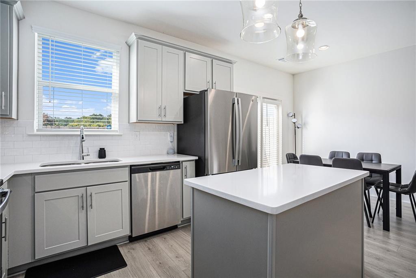
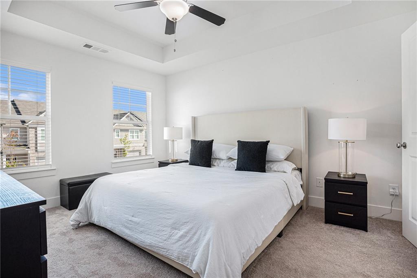
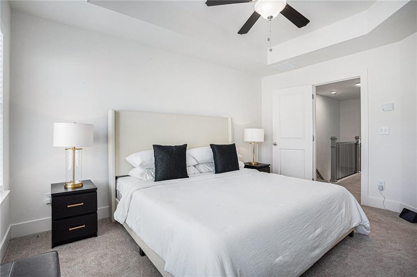
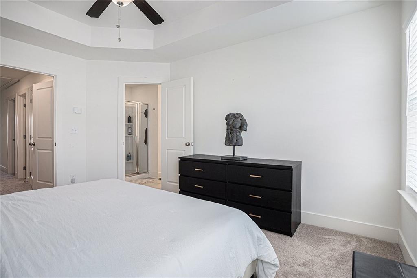
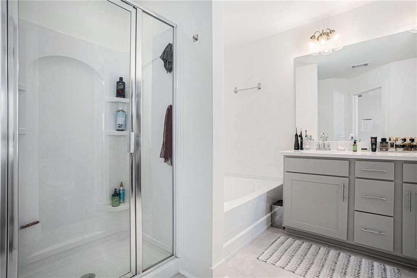
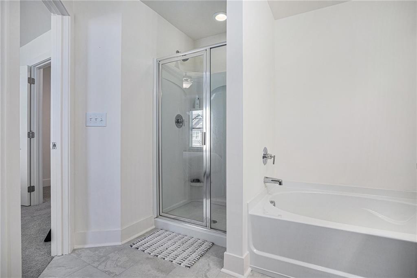
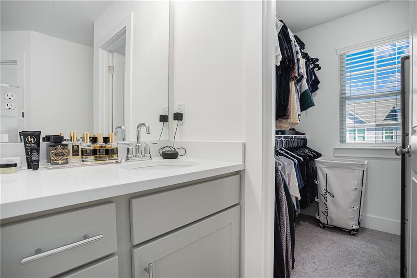
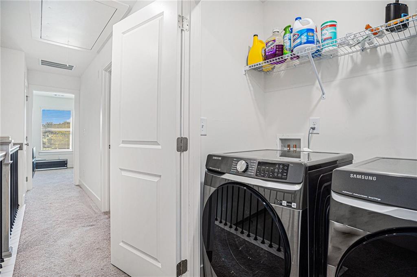
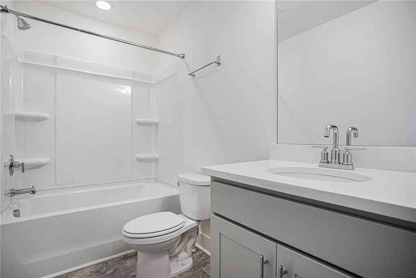
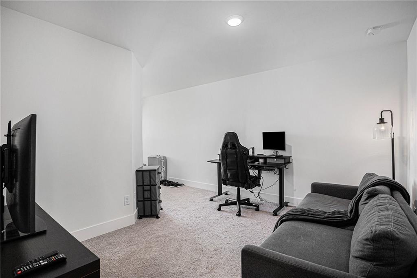
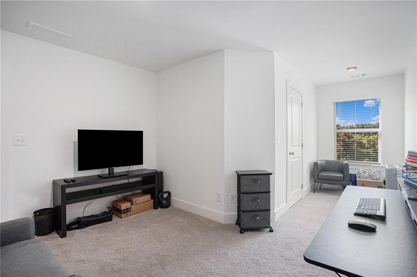
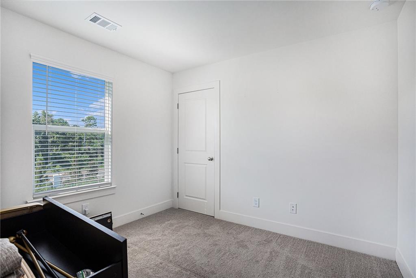
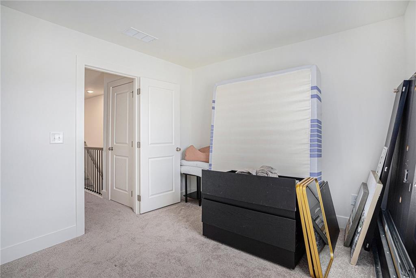
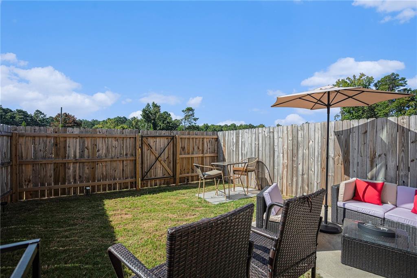
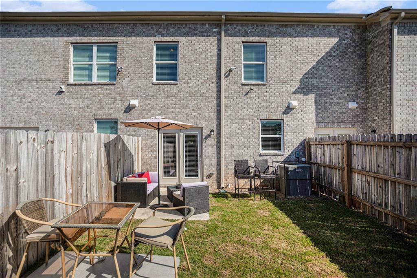
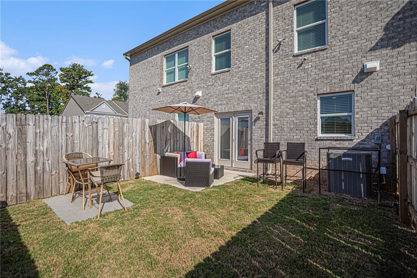
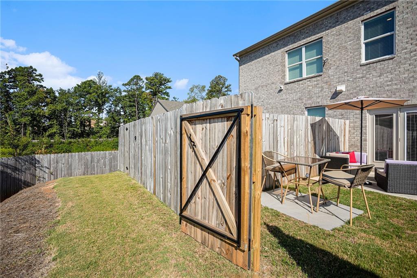
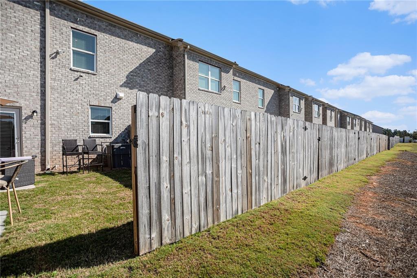
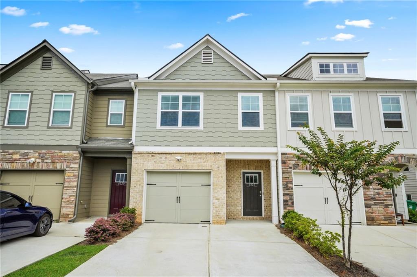
 MLS# 396989742
MLS# 396989742