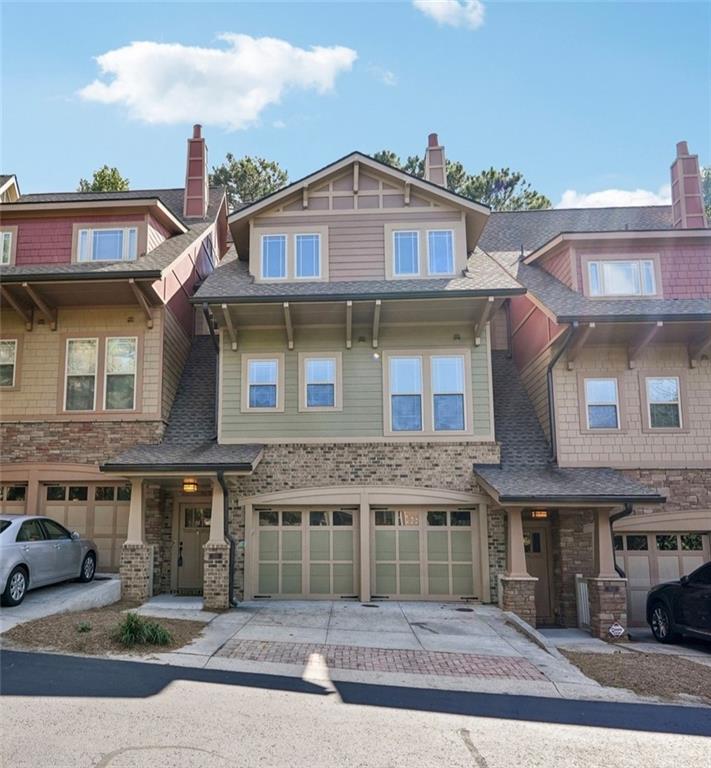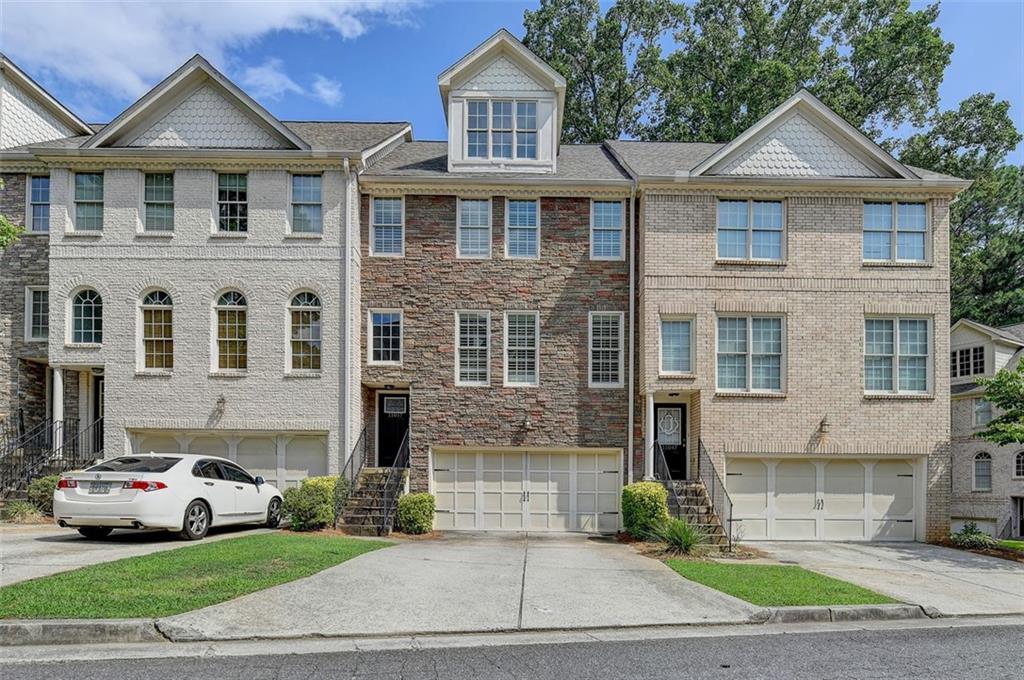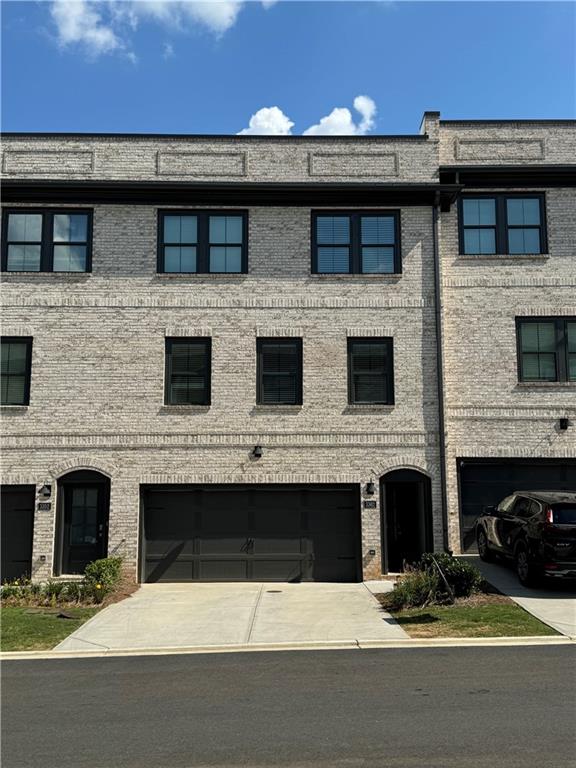Viewing Listing MLS# 401698502
Duluth, GA 30097
- 4Beds
- 3Full Baths
- 1Half Baths
- N/A SqFt
- 2008Year Built
- 0.02Acres
- MLS# 401698502
- Residential
- Townhouse
- Active
- Approx Time on Market2 months, 14 days
- AreaN/A
- CountyFulton - GA
- Subdivision Johns Creek Walk
Overview
Located in a gated community in the heart of Johns Creek, this exceptional 4-bedroom, 3.5-bathroom home offers a perfect blend of elegance and comfort within the highly sought-after Northview High School district. The open-concept layout features a stylish kitchen with granite countertops, a backsplash, a breakfast bar, and stainless steel appliances, seamlessly flowing into a cozy living area with a fireplaceideal for entertaining. Recent updates include a 5-year-old roof, upgraded flooring, freshly painted white cabinets, Google Nest thermostats, and new ceiling fans throughout. The master suite is a luxurious retreat, complete with a double vanity and a custom walk-in closet. Step outside to enjoy the beautifully landscaped backyard and private patio. The community boasts outstanding amenities, including ample guest parking, a stunning pool with an outdoor entertainment area, playgrounds, and a clubhouse with a kitchen and fitness center. With shopping, dining, and parks just a short walk away, this home is truly a gem.
Association Fees / Info
Hoa: Yes
Hoa Fees Frequency: Monthly
Hoa Fees: 385
Community Features: Barbecue, Business Center, Catering Kitchen, Clubhouse, Fitness Center, Gated, Homeowners Assoc, Near Schools, Near Shopping, Near Trails/Greenway, Playground, Pool
Association Fee Includes: Maintenance Grounds, Maintenance Structure, Pest Control, Sewer, Swim, Tennis, Trash, Water
Bathroom Info
Halfbaths: 1
Total Baths: 4.00
Fullbaths: 3
Room Bedroom Features: Oversized Master
Bedroom Info
Beds: 4
Building Info
Habitable Residence: No
Business Info
Equipment: None
Exterior Features
Fence: Back Yard
Patio and Porch: None
Exterior Features: Balcony, Private Yard
Road Surface Type: None
Pool Private: No
County: Fulton - GA
Acres: 0.02
Pool Desc: In Ground
Fees / Restrictions
Financial
Original Price: $525,000
Owner Financing: No
Garage / Parking
Parking Features: Garage, Garage Door Opener, Garage Faces Front
Green / Env Info
Green Energy Generation: None
Handicap
Accessibility Features: None
Interior Features
Security Ftr: Carbon Monoxide Detector(s), Smoke Detector(s)
Fireplace Features: Family Room, Gas Starter
Levels: Three Or More
Appliances: Dishwasher, Disposal, Gas Cooktop, Gas Oven, Microwave, Refrigerator
Laundry Features: In Hall, Upper Level
Interior Features: Bookcases, Crown Molding, Double Vanity, Walk-In Closet(s)
Flooring: Carpet, Other
Spa Features: None
Lot Info
Lot Size Source: Public Records
Lot Features: Cul-De-Sac
Lot Size: x
Misc
Property Attached: Yes
Home Warranty: No
Open House
Other
Other Structures: None
Property Info
Construction Materials: Brick Front
Year Built: 2,008
Property Condition: Resale
Roof: Composition
Property Type: Residential Attached
Style: Craftsman, Traditional
Rental Info
Land Lease: No
Room Info
Kitchen Features: Breakfast Bar, Kitchen Island, Pantry
Room Master Bathroom Features: Double Vanity,Separate Tub/Shower,Soaking Tub
Room Dining Room Features: Separate Dining Room
Special Features
Green Features: HVAC
Special Listing Conditions: None
Special Circumstances: None
Sqft Info
Building Area Total: 2300
Building Area Source: Public Records
Tax Info
Tax Amount Annual: 4037
Tax Year: 2,023
Tax Parcel Letter: 11-1000-0346-084-2
Unit Info
Num Units In Community: 1
Utilities / Hvac
Cool System: Central Air, Zoned
Electric: None
Heating: Central, Zoned
Utilities: Cable Available, Electricity Available, Natural Gas Available, Phone Available, Sewer Available, Underground Utilities, Water Available
Sewer: Public Sewer
Waterfront / Water
Water Body Name: None
Water Source: Public
Waterfront Features: None
Directions
Merge onto I-75 N/I-85 N and take exit 251B on the left for I-85 N toward GA-400/Greenville. Continue on I-85 N, then take exit 95 to merge onto I-285 W toward Chattanooga. Exit at 31 to merge onto GA-141 N/Peachtree Blvd toward Cumming/Dahlonega, and follow GA-141 N. Take the GA-141 N exit on the left, continue on GA-141 N, and turn left onto Abbotts Bridge Rd.Listing Provided courtesy of Redfin Corporation
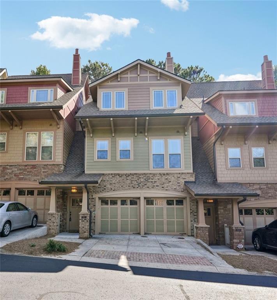
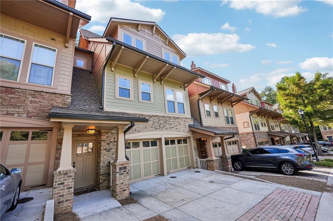
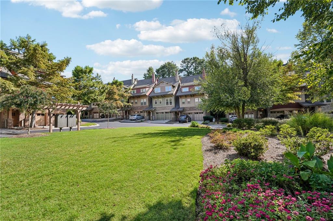
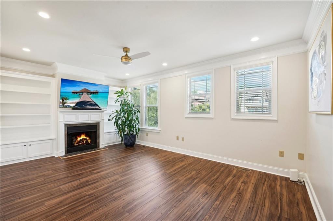
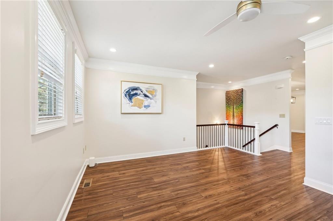
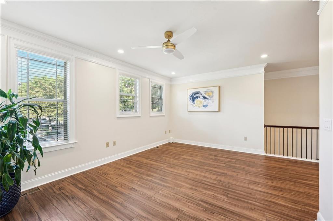
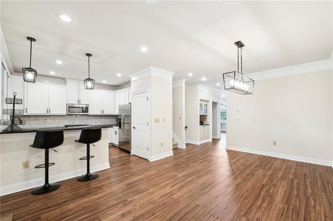
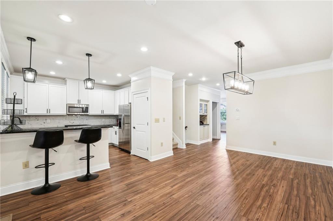
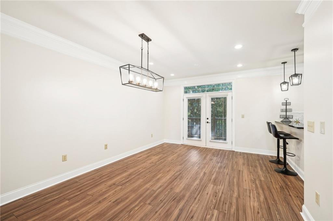
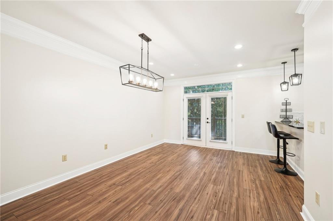
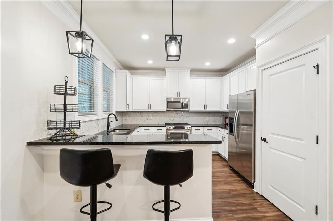
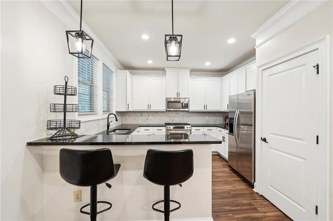
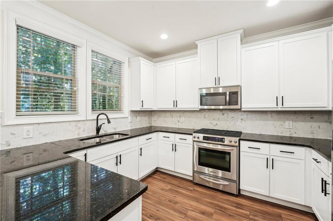
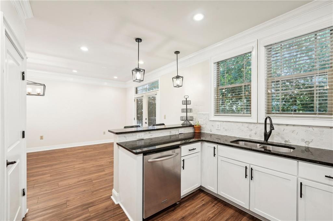
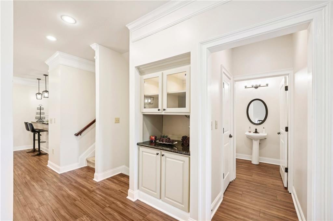
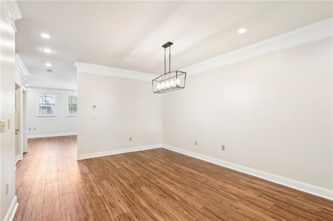
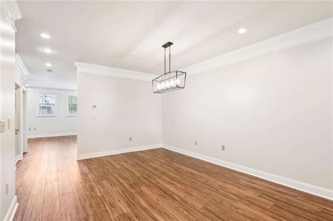
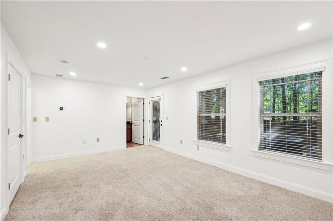
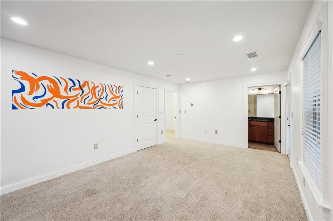
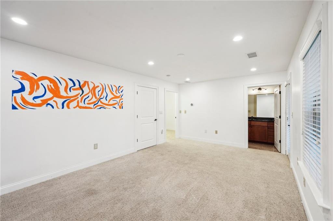
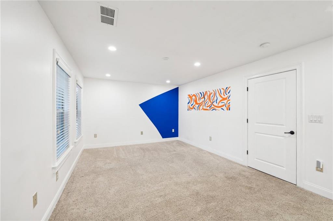
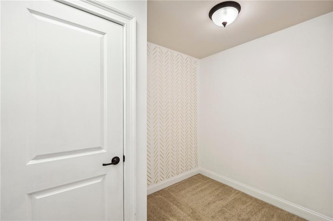
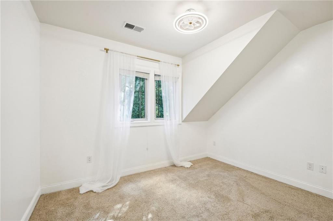
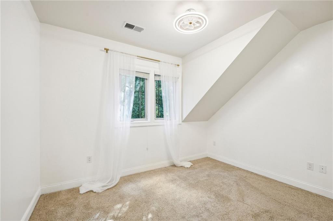
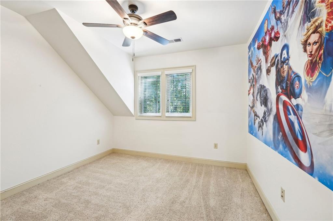
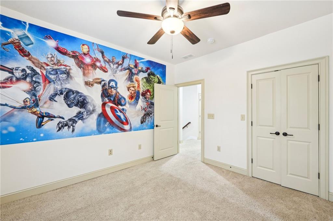
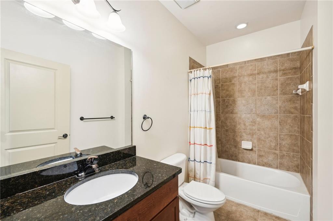
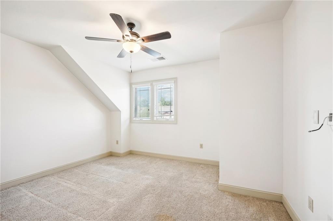
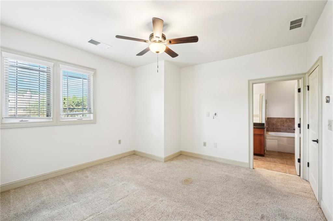
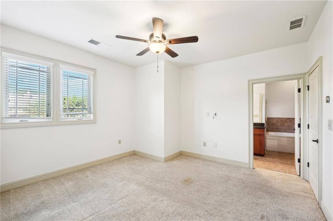
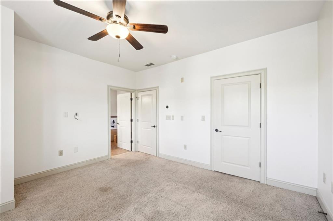
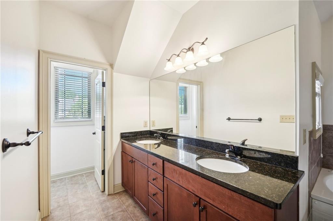
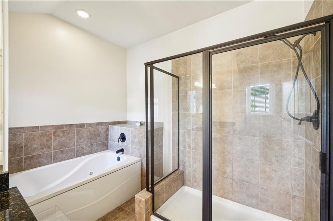
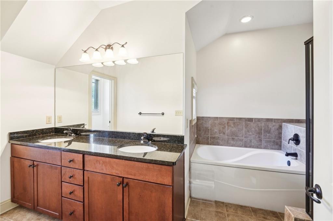
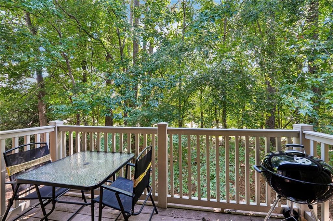
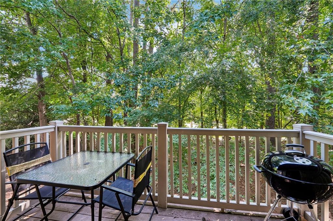
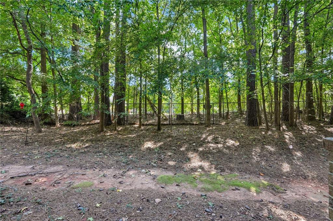
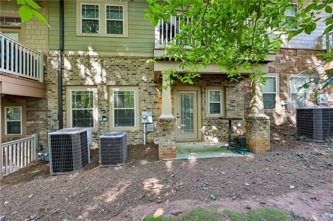
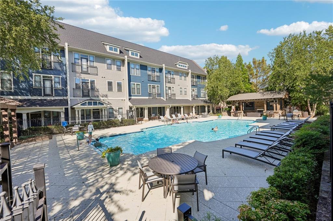
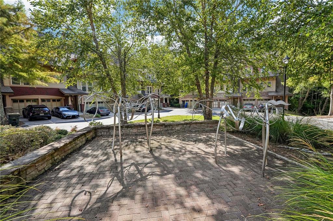
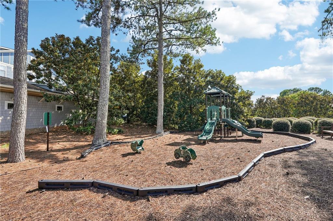
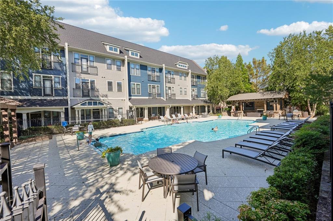
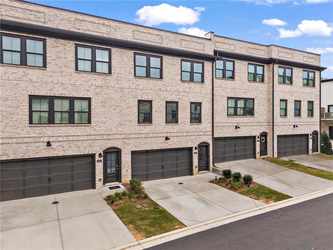
 MLS# 411038763
MLS# 411038763 