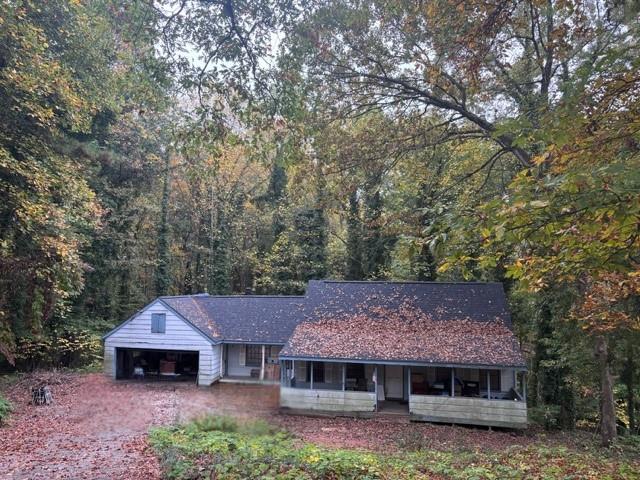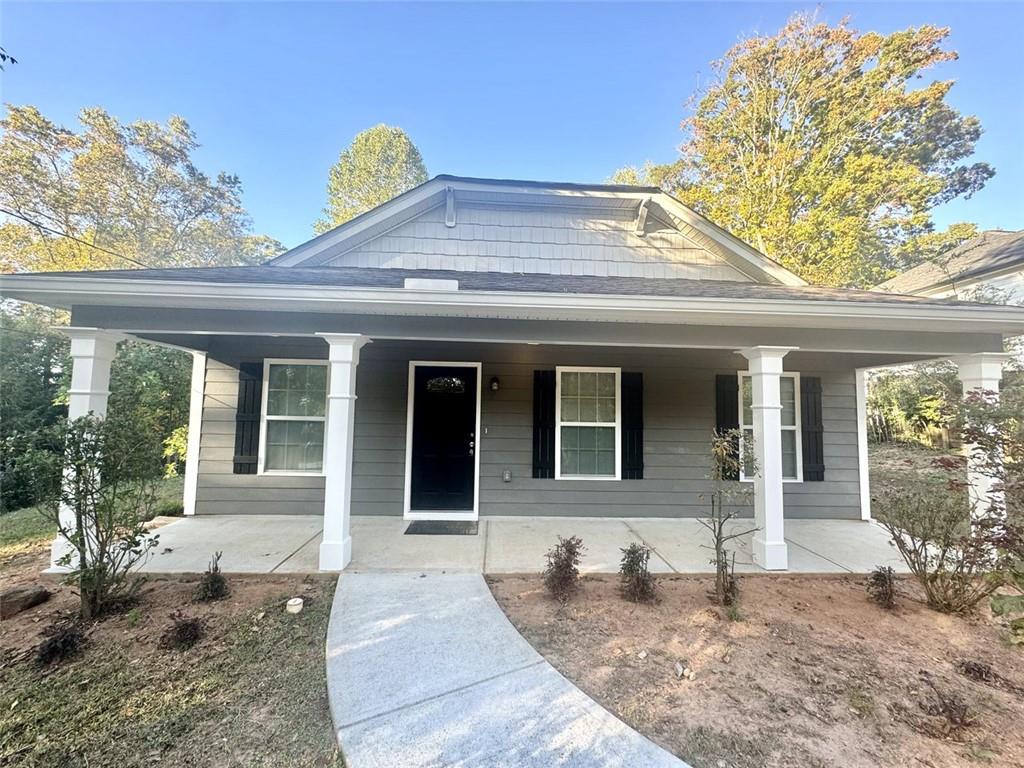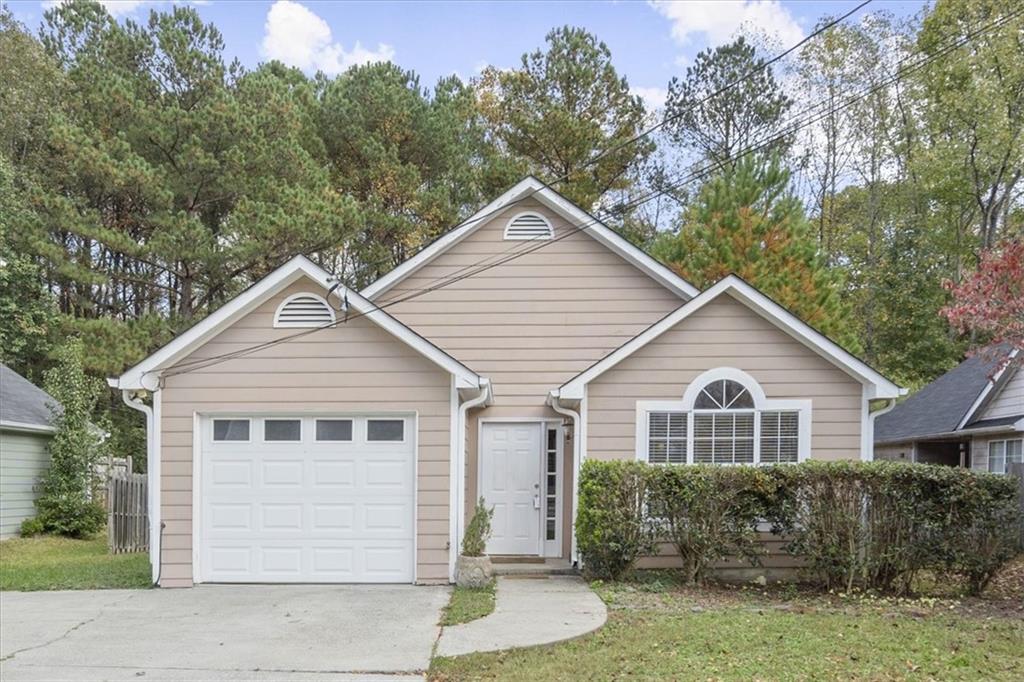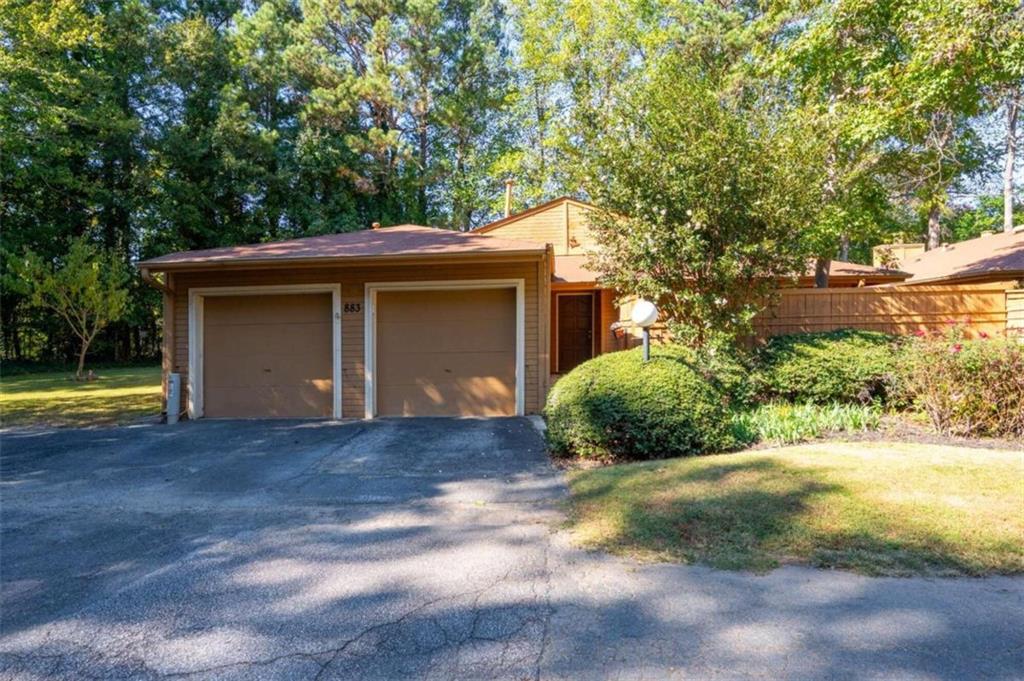Viewing Listing MLS# 401689331
Marietta, GA 30067
- 2Beds
- 2Full Baths
- N/AHalf Baths
- N/A SqFt
- 1962Year Built
- 0.08Acres
- MLS# 401689331
- Residential
- Single Family Residence
- Active
- Approx Time on Market2 months, 17 days
- AreaN/A
- CountyCobb - GA
- Subdivision The Village
Overview
BACK ON THE MARKET & no fault to the seller. Welcome home to a w ell-maintained, MUST SEE, EAST COBB location at an AFFORDABLE PRICE. COME GRAB THE EQUITY! Bring your imagination to 2926 Chipmunk Trail! WILL SELL FURNISHED. This simple floor plan offers a large master bedroom that could be converted into a 3rd bedroom, two full bathrooms, a living room with a wood buring fireplace that is open to the dining room. The hallway leads to the 2nd bedroom & bathroom. At the end of the hallway is the master bedroom and bathroom. There is access to the fenced in backyard via the master bedroom.
Association Fees / Info
Hoa Fees: 60
Hoa: Yes
Hoa Fees Frequency: Monthly
Hoa Fees: 60
Community Features: Clubhouse, Homeowners Assoc, Pool
Hoa Fees Frequency: Monthly
Bathroom Info
Main Bathroom Level: 2
Total Baths: 2.00
Fullbaths: 2
Room Bedroom Features: Master on Main, Oversized Master, Sitting Room
Bedroom Info
Beds: 2
Building Info
Habitable Residence: No
Business Info
Equipment: None
Exterior Features
Fence: Back Yard
Patio and Porch: Covered
Exterior Features: Courtyard, Other
Road Surface Type: Asphalt
Pool Private: No
County: Cobb - GA
Acres: 0.08
Pool Desc: None
Fees / Restrictions
Financial
Original Price: $295,900
Owner Financing: No
Garage / Parking
Parking Features: Garage, Garage Door Opener, Level Driveway
Green / Env Info
Green Energy Generation: None
Handicap
Accessibility Features: None
Interior Features
Security Ftr: None
Fireplace Features: Brick
Levels: One
Appliances: Dishwasher, Disposal, Dryer, Electric Cooktop, Electric Oven, Refrigerator, Washer
Laundry Features: In Garage
Interior Features: Other
Flooring: Carpet, Vinyl
Spa Features: None
Lot Info
Lot Size Source: Public Records
Lot Features: Back Yard, Cul-De-Sac
Lot Size: x
Misc
Property Attached: No
Home Warranty: No
Open House
Other
Other Structures: None
Property Info
Construction Materials: Brick, Vinyl Siding
Year Built: 1,962
Property Condition: Resale
Roof: Ridge Vents, Shingle
Property Type: Residential Detached
Style: Other
Rental Info
Land Lease: No
Room Info
Kitchen Features: Cabinets Other
Room Master Bathroom Features: Shower Only
Room Dining Room Features: Open Concept
Special Features
Green Features: None
Special Listing Conditions: None
Special Circumstances: Agent Related to Seller
Sqft Info
Building Area Total: 1388
Building Area Source: Public Records
Tax Info
Tax Amount Annual: 338
Tax Year: 2,023
Tax Parcel Letter: 17-0868-0-162-0
Unit Info
Utilities / Hvac
Cool System: Central Air
Electric: 110 Volts, 220 Volts in Garage
Heating: Central
Utilities: Cable Available, Electricity Available
Sewer: Public Sewer
Waterfront / Water
Water Body Name: None
Water Source: Public
Waterfront Features: None
Directions
GPS FriendlyListing Provided courtesy of Johnny Walker Realty
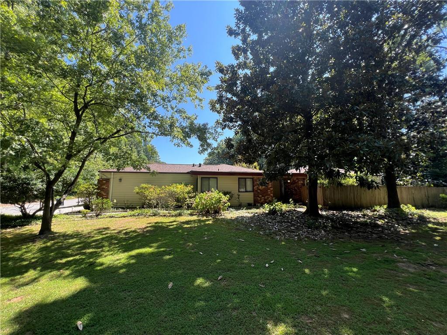
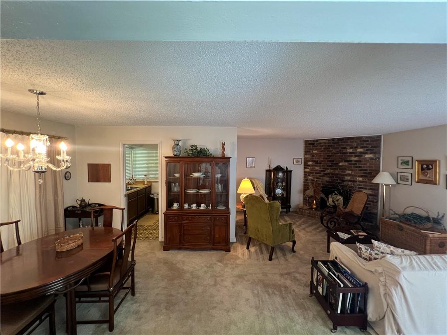
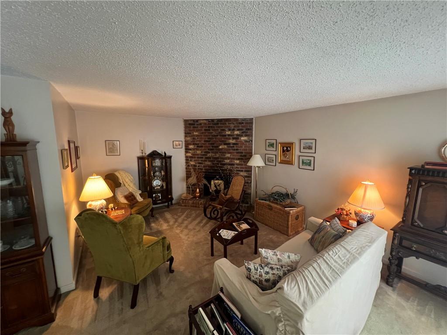
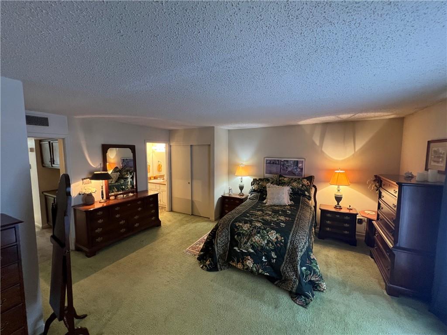
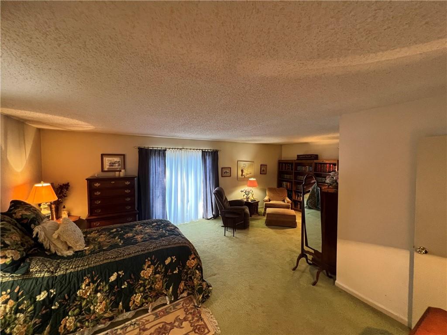
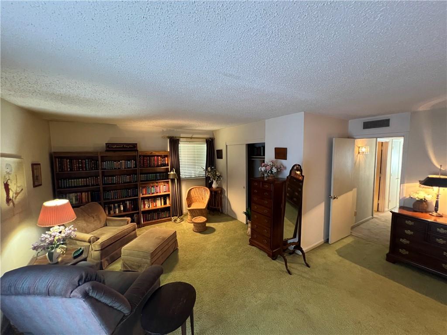
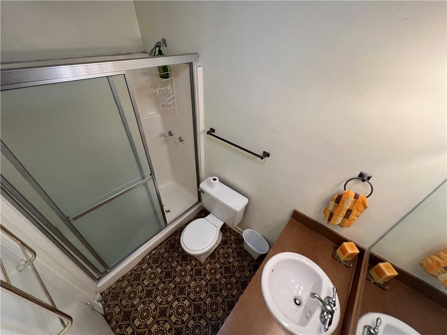
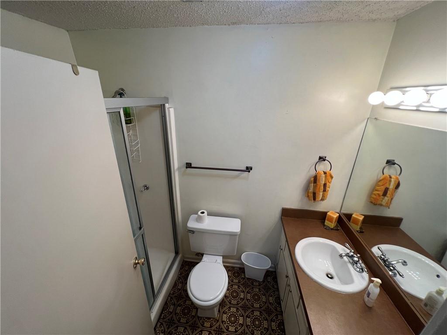
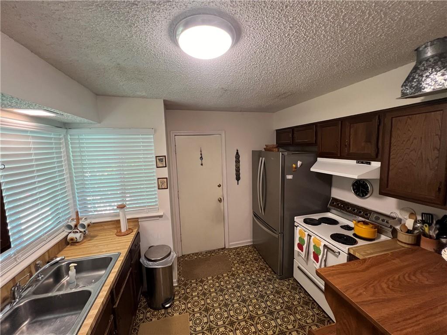
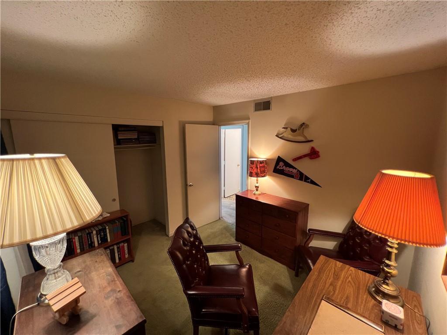
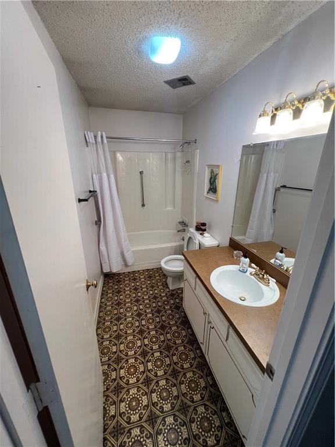
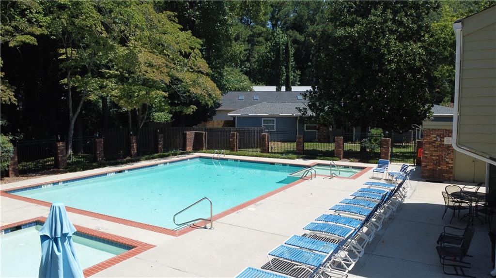
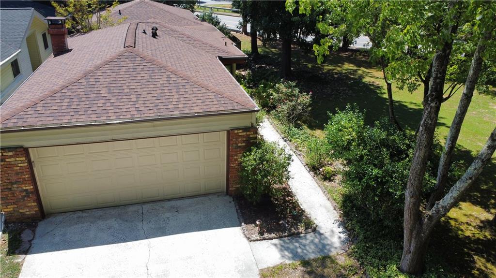
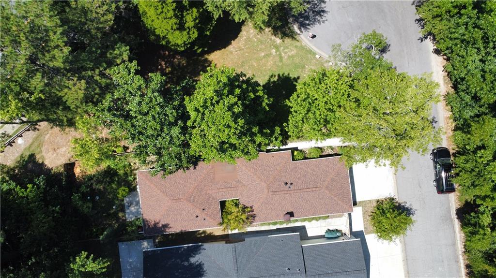
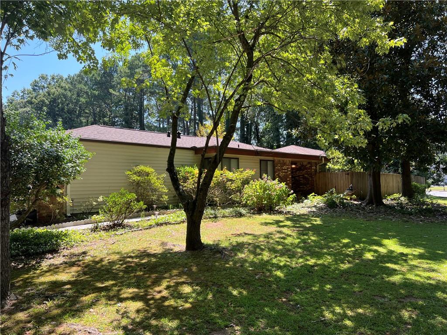
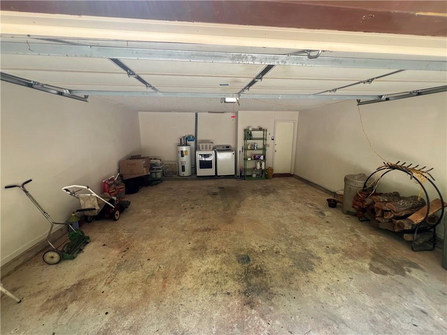
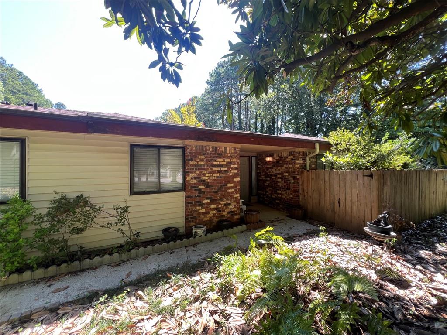
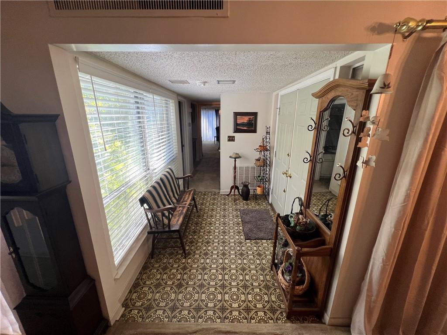
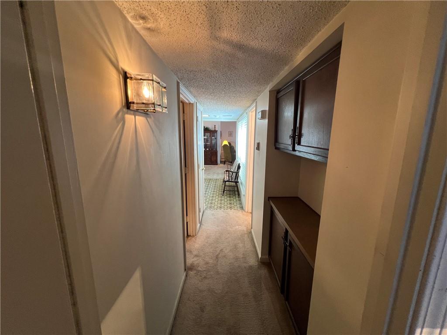
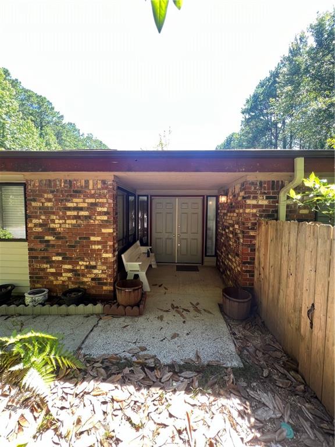
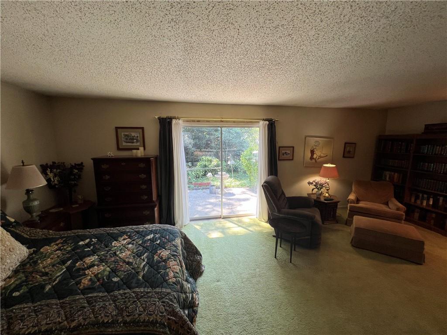
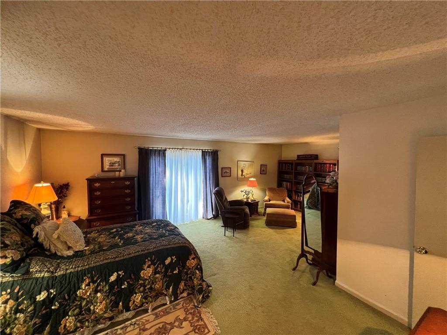
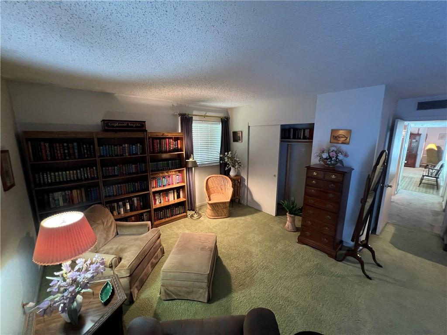
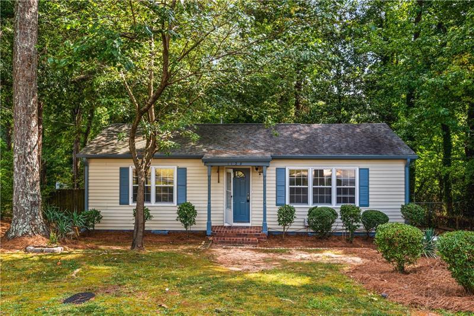
 MLS# 411026237
MLS# 411026237 