Viewing Listing MLS# 401680509
Commerce, GA 30529
- 4Beds
- 3Full Baths
- N/AHalf Baths
- N/A SqFt
- 2024Year Built
- 0.80Acres
- MLS# 401680509
- Residential
- Single Family Residence
- Pending
- Approx Time on Market2 months, 7 days
- AreaN/A
- CountyJackson - GA
- Subdivision Claras Garden
Overview
BUILDER CLOSE-OUT - FINAL HOME REDUCED $30K. Amazing deal for our popular Aaron plan! $2,500 lender credit available for builder's preferred lenders list. FREE UPGRADES - SIDE PARKING PAD & 2"" BLIND PACKAGE. Lot 5 - Aaron Plan w/brick water table on front! HUGE vaulted great room opens to the vaulted kitchen w/tile backsplash and walk-in pantry. Spacious dining area w/access to the rear covered porch overlooking private, wooded backyard. Spacious Primary Suite w/access to covered porch, double vanity, garden tub, separate shower and walk-in closet. Wood burning fireplace. READY NOW.
Association Fees / Info
Hoa: No
Hoa Fees Frequency: Annually
Community Features: Street Lights
Hoa Fees Frequency: Annually
Bathroom Info
Main Bathroom Level: 2
Total Baths: 3.00
Fullbaths: 3
Room Bedroom Features: Master on Main
Bedroom Info
Beds: 4
Building Info
Habitable Residence: No
Business Info
Equipment: None
Exterior Features
Fence: None
Patio and Porch: Covered, Rear Porch
Exterior Features: Private Yard
Road Surface Type: Asphalt
Pool Private: No
County: Jackson - GA
Acres: 0.80
Pool Desc: None
Fees / Restrictions
Financial
Original Price: $379,900
Owner Financing: No
Garage / Parking
Parking Features: Attached, Garage, Garage Faces Front
Green / Env Info
Green Energy Generation: None
Handicap
Accessibility Features: None
Interior Features
Security Ftr: None
Fireplace Features: Factory Built, Great Room
Levels: One
Appliances: Dishwasher, Electric Oven, Electric Water Heater, Microwave
Laundry Features: Laundry Room, Main Level
Interior Features: Cathedral Ceiling(s), Disappearing Attic Stairs, Entrance Foyer, High Ceilings 9 ft Main
Flooring: Carpet, Vinyl
Spa Features: None
Lot Info
Lot Size Source: Builder
Lot Features: Back Yard, Cul-De-Sac, Private, Wooded
Lot Size: 128 x 263 x 160 x 194 x56
Misc
Property Attached: No
Home Warranty: Yes
Open House
Other
Other Structures: None
Property Info
Construction Materials: Brick Front, Cement Siding
Year Built: 2,024
Property Condition: New Construction
Roof: Composition
Property Type: Residential Detached
Style: Ranch
Rental Info
Land Lease: No
Room Info
Kitchen Features: Breakfast Bar, Cabinets White, Kitchen Island, Pantry Walk-In, Stone Counters, View to Family Room
Room Master Bathroom Features: Double Vanity,Separate Tub/Shower,Soaking Tub
Room Dining Room Features: Separate Dining Room
Special Features
Green Features: None
Special Listing Conditions: None
Special Circumstances: None
Sqft Info
Building Area Total: 2353
Building Area Source: Builder
Tax Info
Tax Amount Annual: 494
Tax Year: 2,021
Tax Parcel Letter: 048C-005
Unit Info
Utilities / Hvac
Cool System: Central Air
Electric: None
Heating: Electric, Heat Pump
Utilities: Cable Available, Electricity Available, Phone Available, Underground Utilities, Water Available
Sewer: Septic Tank
Waterfront / Water
Water Body Name: None
Water Source: Public
Waterfront Features: None
Directions
I-85 N take exit 147 towards Commerce. Turn right on Woods Bridge Rd. Left on Johns Way.Listing Provided courtesy of Re/max Legends
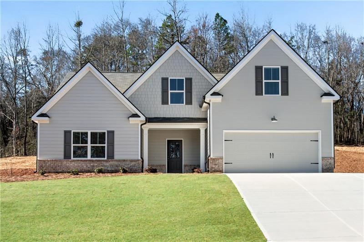
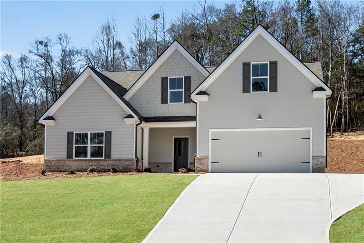
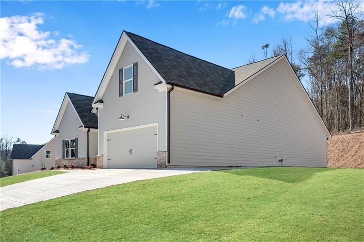
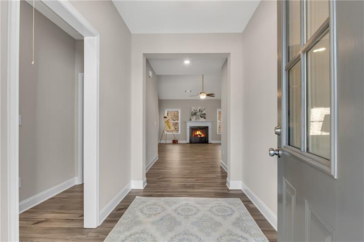
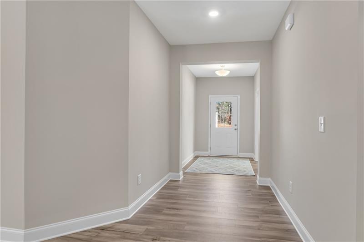
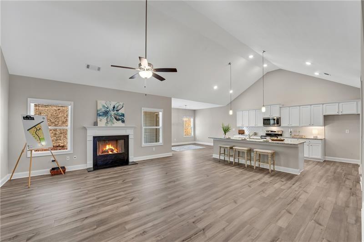
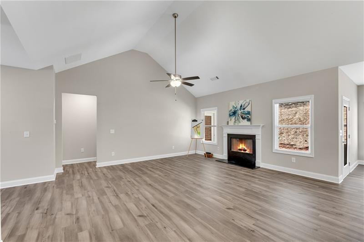
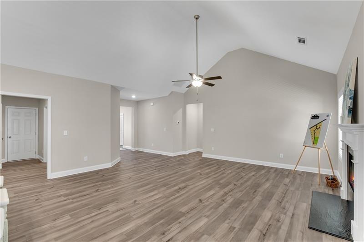
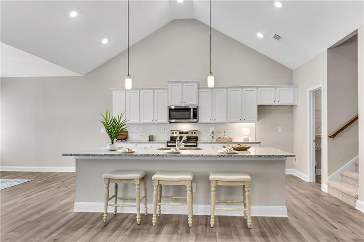
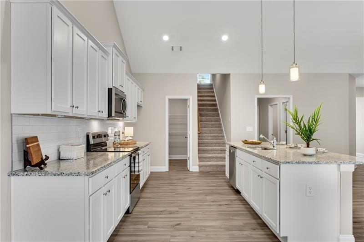
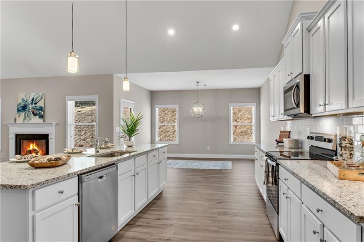
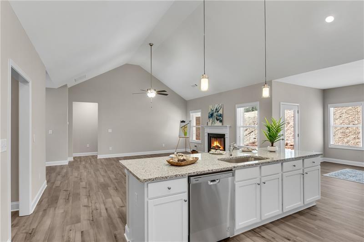
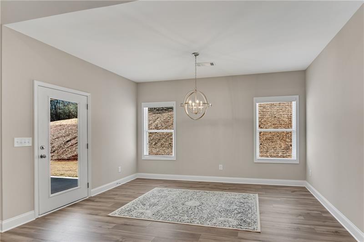
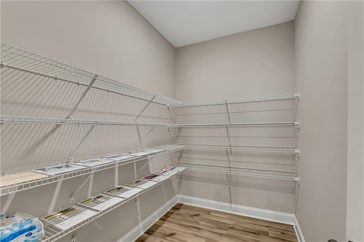
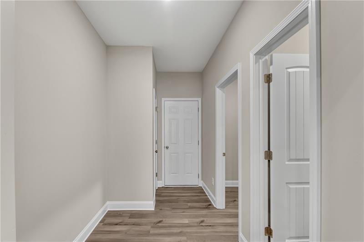
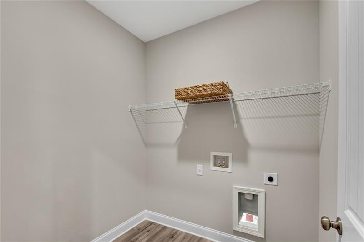
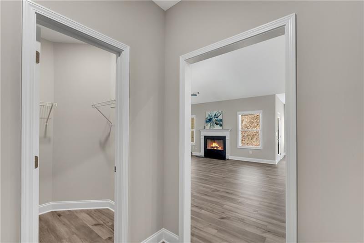
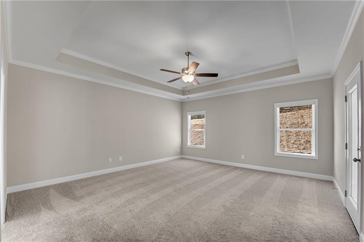
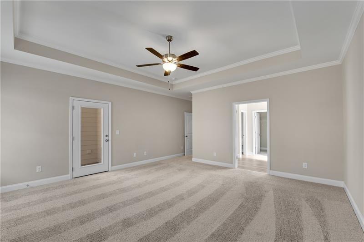
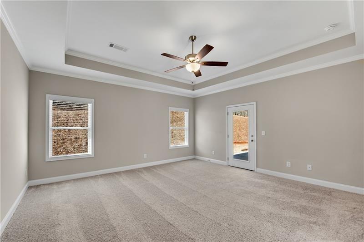
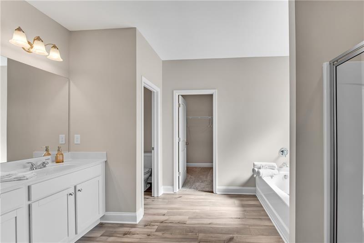
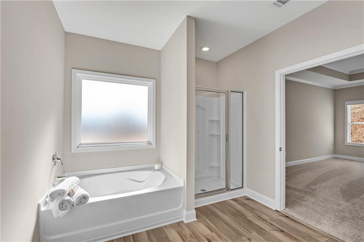
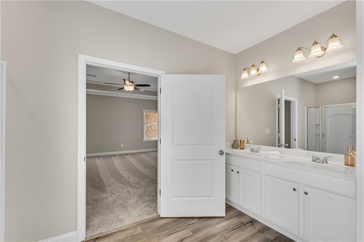
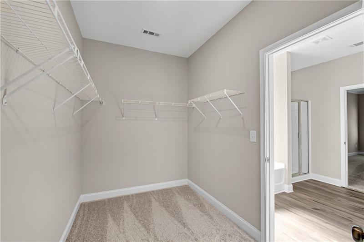
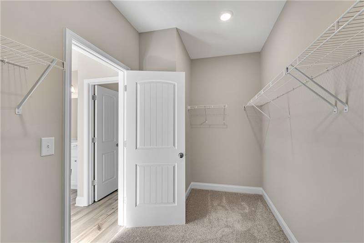
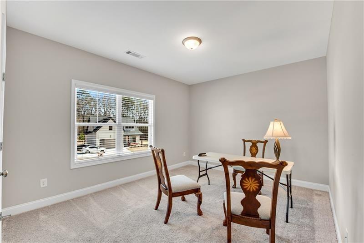
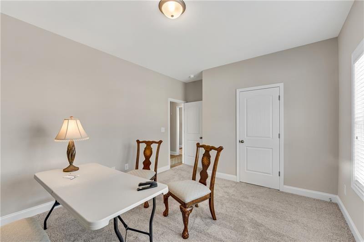
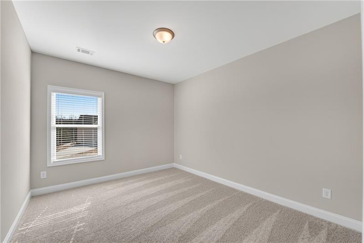
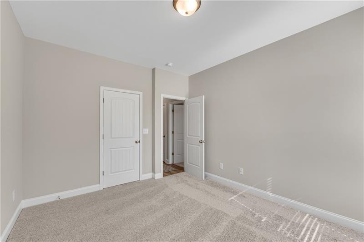
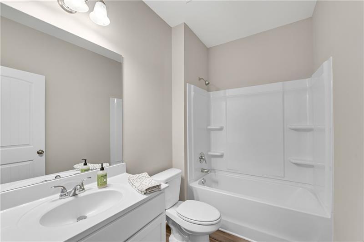
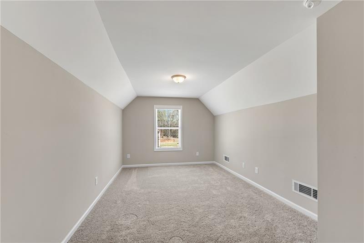
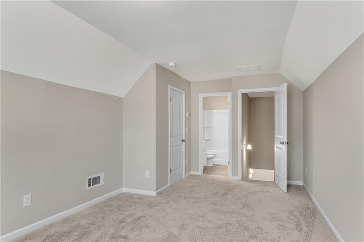
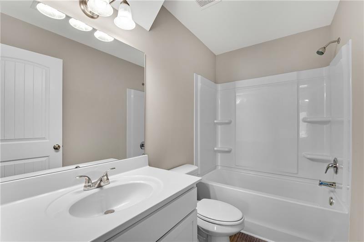
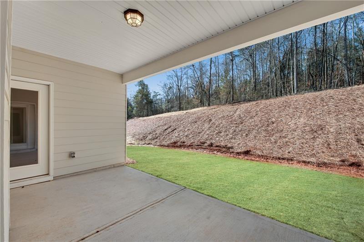
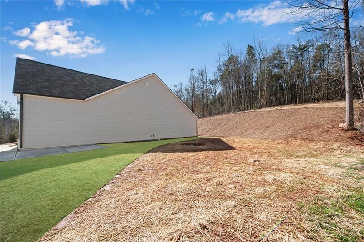
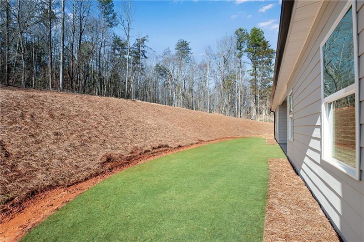
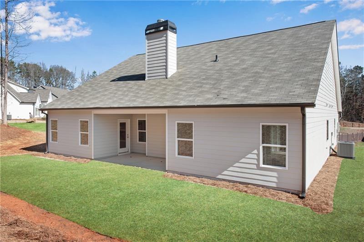
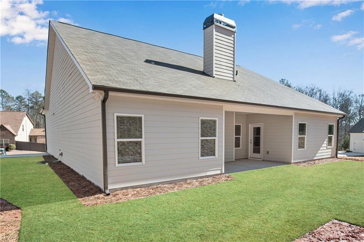
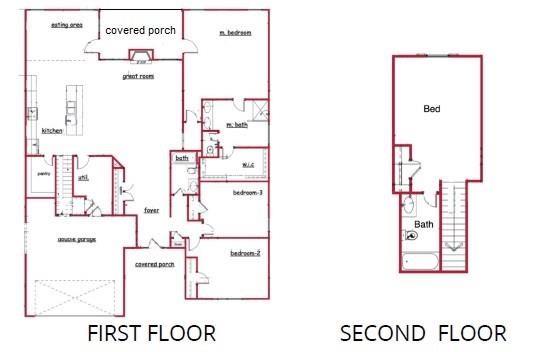
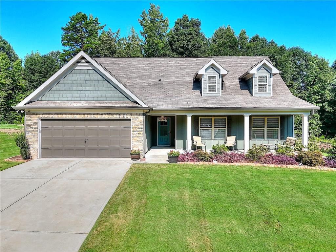
 MLS# 405527816
MLS# 405527816