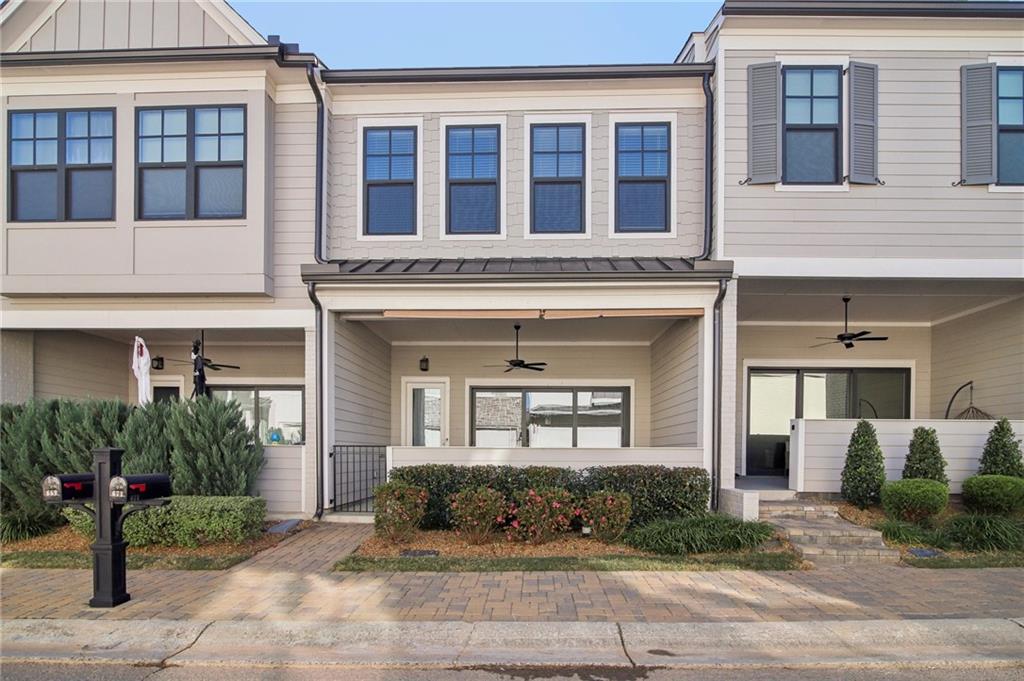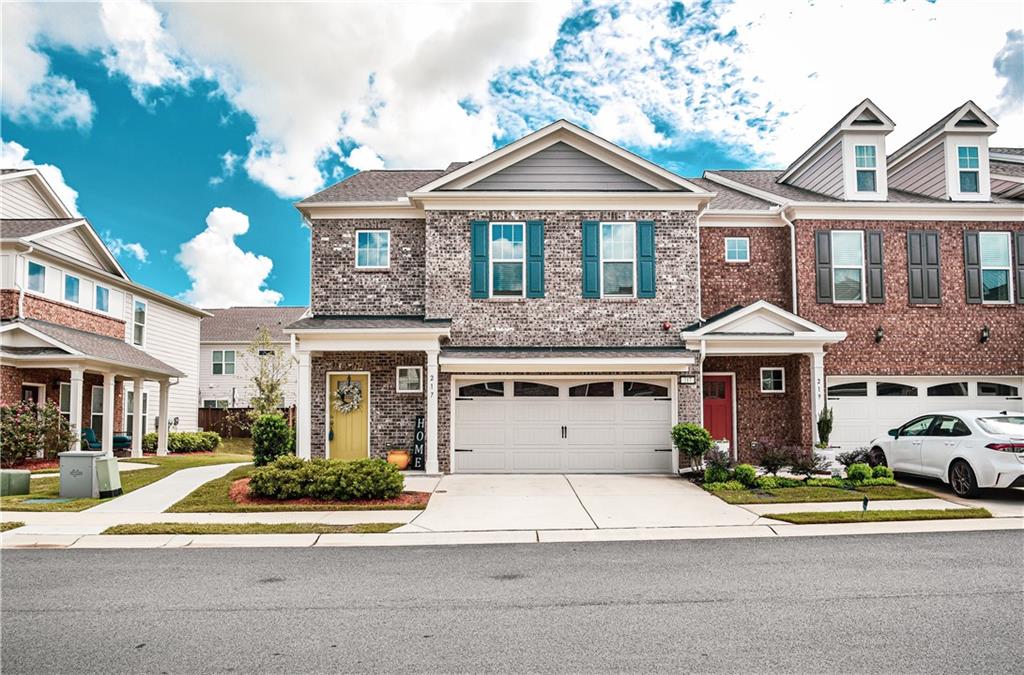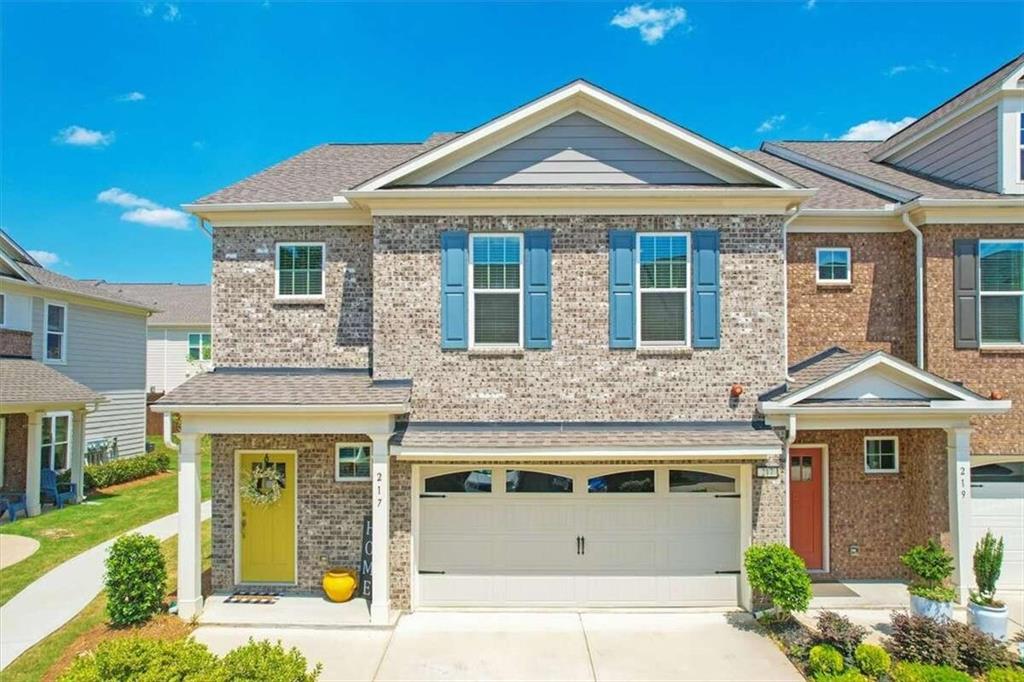Viewing Listing MLS# 401619269
Woodstock, GA 30188
- 3Beds
- 2Full Baths
- 1Half Baths
- N/A SqFt
- 2022Year Built
- 0.06Acres
- MLS# 401619269
- Residential
- Townhouse
- Active
- Approx Time on Market2 months, 13 days
- AreaN/A
- CountyCherokee - GA
- Subdivision Park/Camden Sub
Overview
Like brand new END Unit in Cul-Dec-Sac town house! Open floorplan kitchen view to comfortable dinning and family rooms featuring a fireplace, plenty of space to entertain. The kitchen features a large island, stainless steel appliances, a breakfast area, upgraded with white cabinets, granite countertops, and overlooks the family room. The upper level has an Elegant Owner's suite featuring a walk-in closet, owner's bath with tile shower, separated bathtub, and double vanity. Two additional spacious bedrooms sharing a full bathroom with doubled vanity. A full laundry room and an attic with additional storage space.
Association Fees / Info
Hoa: Yes
Hoa Fees Frequency: Monthly
Hoa Fees: 107
Community Features: None
Association Fee Includes: Maintenance Grounds
Bathroom Info
Halfbaths: 1
Total Baths: 3.00
Fullbaths: 2
Room Bedroom Features: None
Bedroom Info
Beds: 3
Building Info
Habitable Residence: No
Business Info
Equipment: None
Exterior Features
Fence: None
Patio and Porch: None
Exterior Features: Gas Grill
Road Surface Type: Asphalt
Pool Private: No
County: Cherokee - GA
Acres: 0.06
Pool Desc: None
Fees / Restrictions
Financial
Original Price: $476,000
Owner Financing: No
Garage / Parking
Parking Features: Covered, Garage, Garage Door Opener, Garage Faces Front
Green / Env Info
Green Energy Generation: None
Handicap
Accessibility Features: None
Interior Features
Security Ftr: Fire Alarm, Fire Sprinkler System, Smoke Detector(s)
Fireplace Features: Living Room
Levels: Two
Appliances: Dishwasher, Electric Oven, Gas Cooktop, Microwave
Laundry Features: Upper Level
Interior Features: Other
Spa Features: None
Lot Info
Lot Size Source: Public Records
Lot Features: Back Yard, Cul-De-Sac, Level
Lot Size: x
Misc
Property Attached: Yes
Home Warranty: No
Open House
Other
Other Structures: None
Property Info
Construction Materials: Brick Front, Cement Siding, Stone
Year Built: 2,022
Property Condition: Resale
Roof: Composition, Shingle
Property Type: Residential Attached
Style: Townhouse, Traditional
Rental Info
Land Lease: No
Room Info
Kitchen Features: Breakfast Bar, Cabinets White, Kitchen Island, Stone Counters, View to Family Room
Room Master Bathroom Features: Double Vanity,Separate Tub/Shower
Room Dining Room Features: Open Concept
Special Features
Green Features: None
Special Listing Conditions: None
Special Circumstances: None
Sqft Info
Building Area Total: 2030
Building Area Source: Appraiser
Tax Info
Tax Amount Annual: 3617
Tax Year: 2,023
Tax Parcel Letter: 15N18M-00000-125-000
Unit Info
Num Units In Community: 64
Utilities / Hvac
Cool System: Central Air
Electric: None
Heating: Central, Natural Gas
Utilities: Electricity Available, Natural Gas Available, Sewer Available, Water Available
Sewer: Public Sewer
Waterfront / Water
Water Body Name: None
Water Source: Public
Waterfront Features: None
Directions
(GPS). I-75 N toward Chattanooga Keep right at the fork to continue on I-575 N, to Canton Take exit 7 to merge onto GA-92 N/Hwy 92 N/Alabama Rd Merge onto GA-92 N/Hwy 92 N/Alabama Rd., turn right onto Trickum Rd Turn left onto Camden Pk Dr/Popcorn Dr Continue to follow Popcorn Dr Turn left onto Yellowwood. From Sandy Plains Rd turn Right onto Wigley & stay on Jamerson Rd, then turn right in Trickum and the Park at Camden entrance will be on your Right.Listing Provided courtesy of Keller Williams North Atlanta
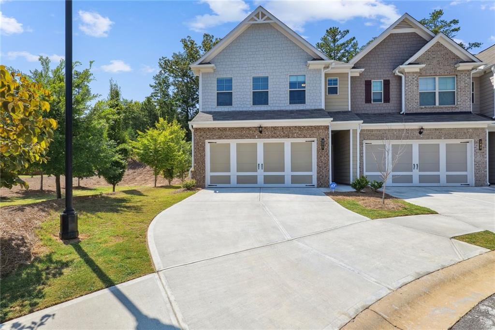
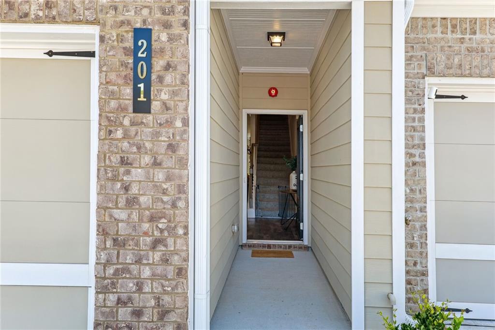
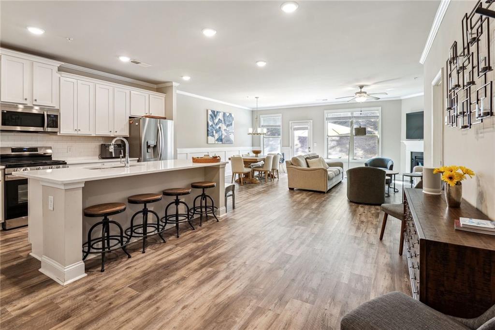
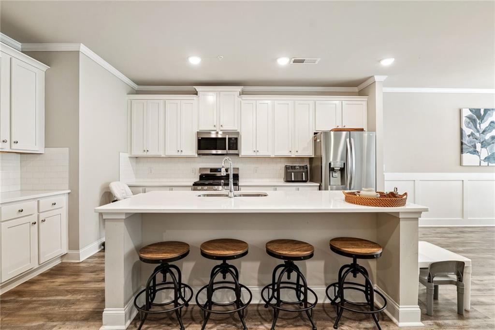
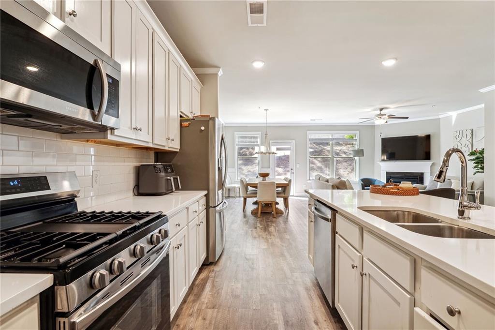
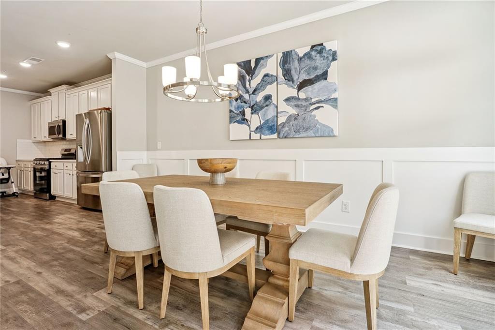
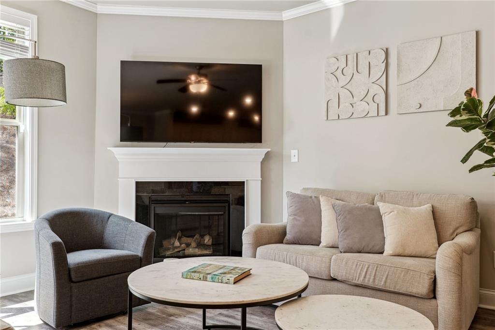
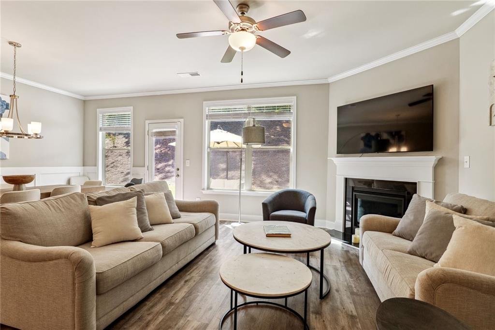
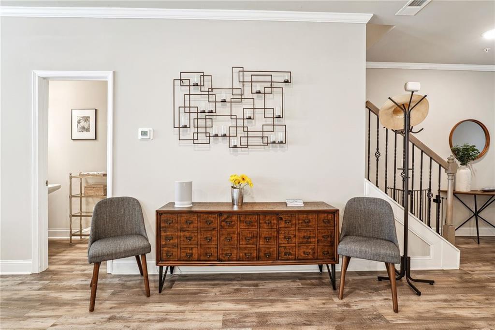
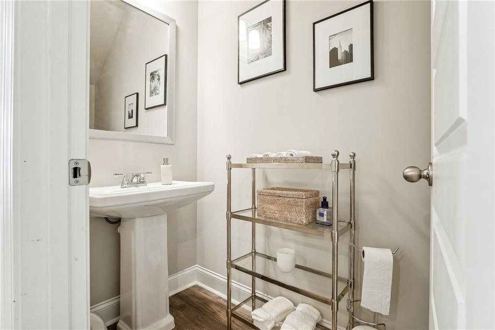
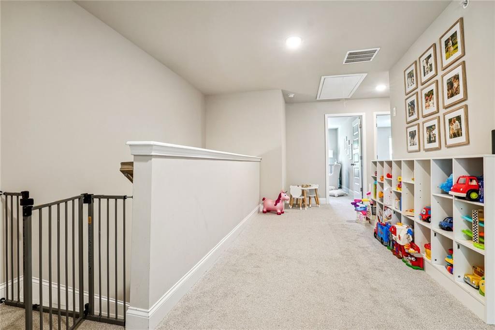
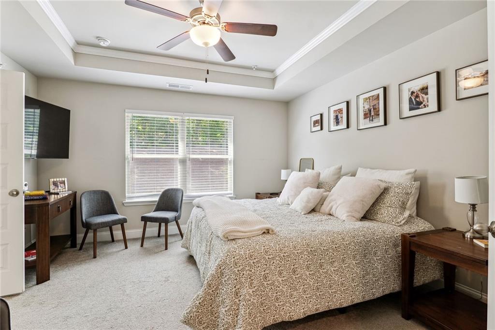
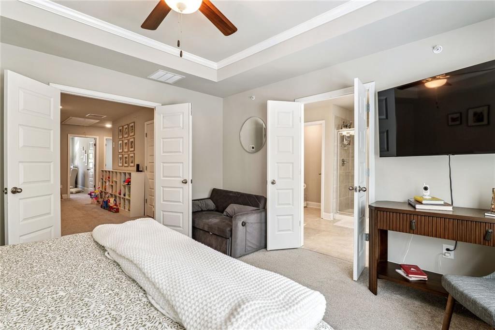
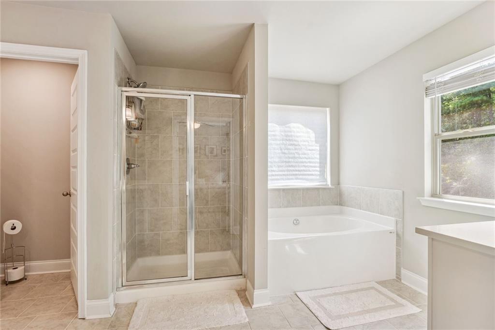
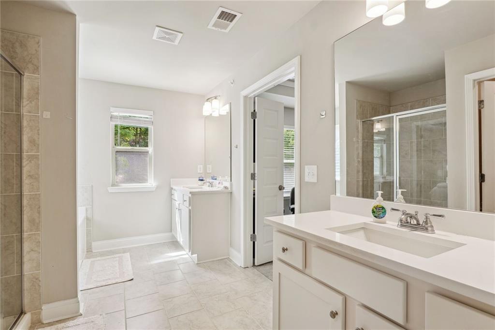
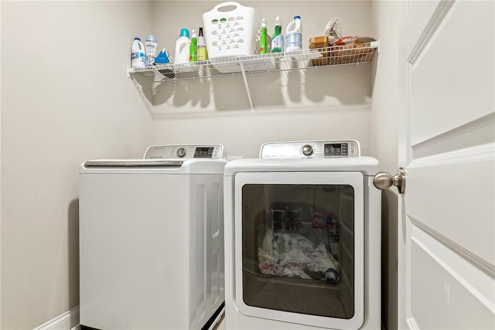
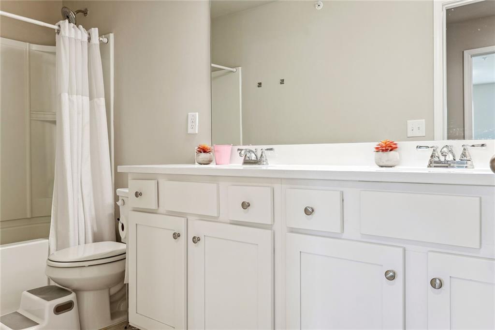
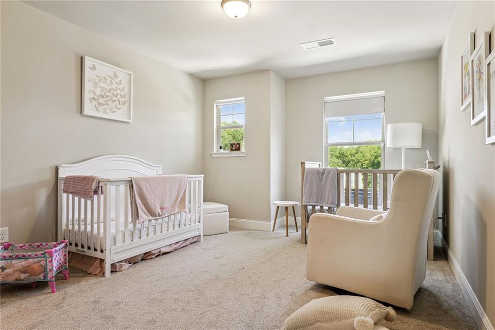
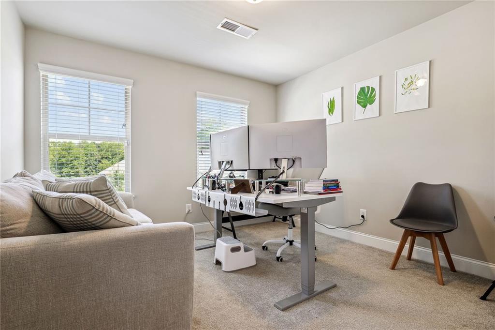
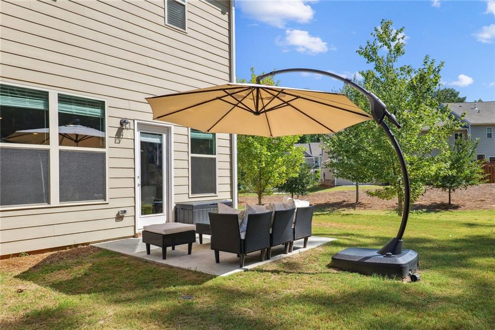
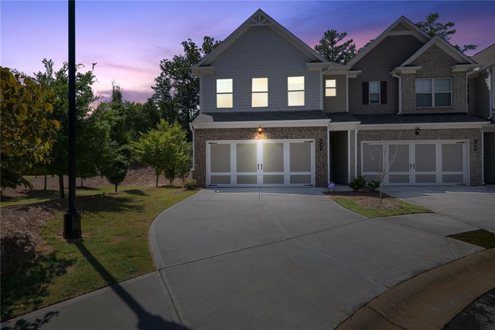
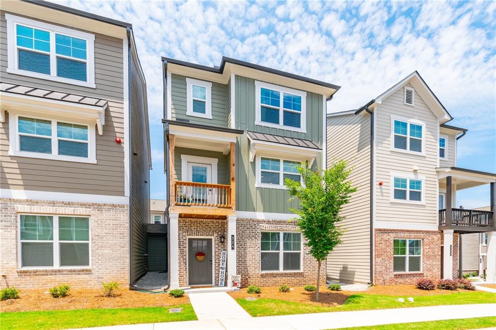
 MLS# 410121555
MLS# 410121555 
