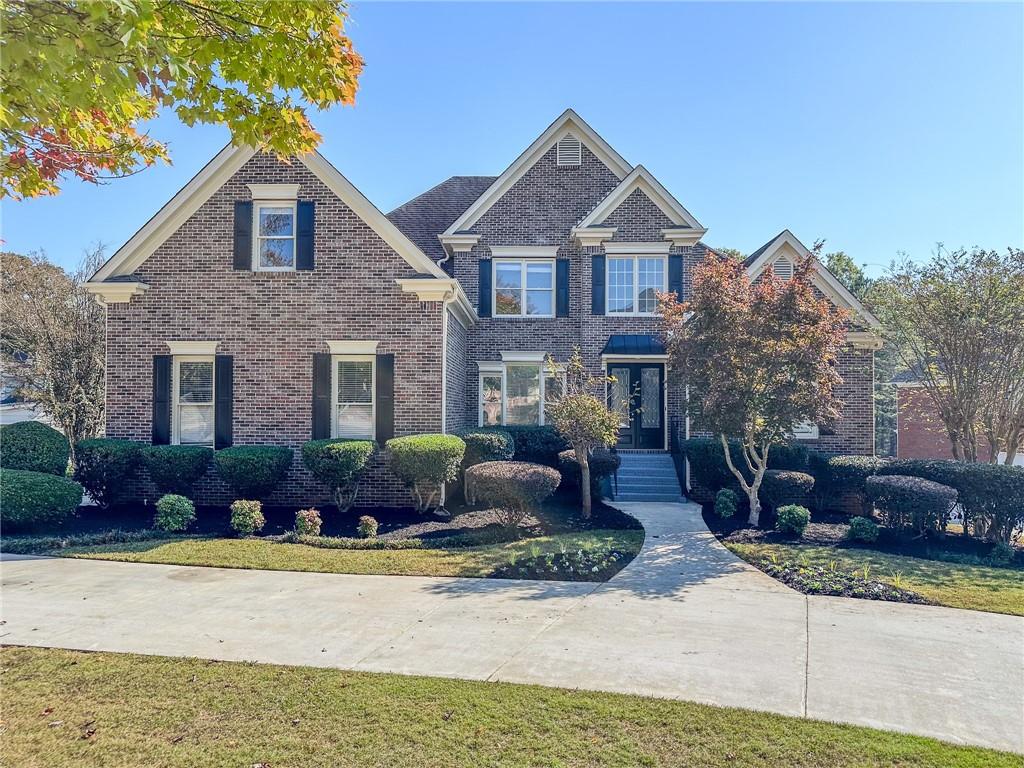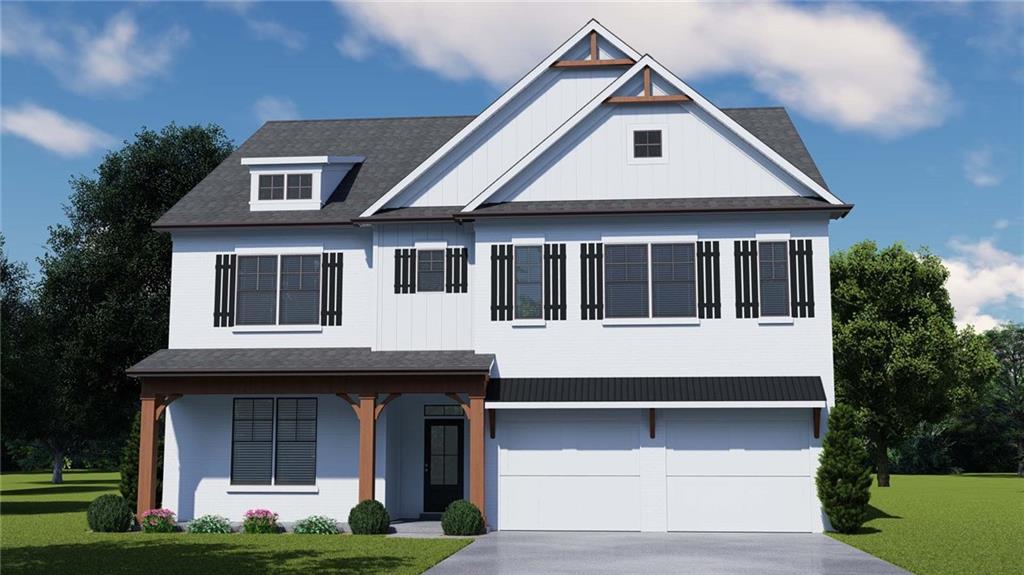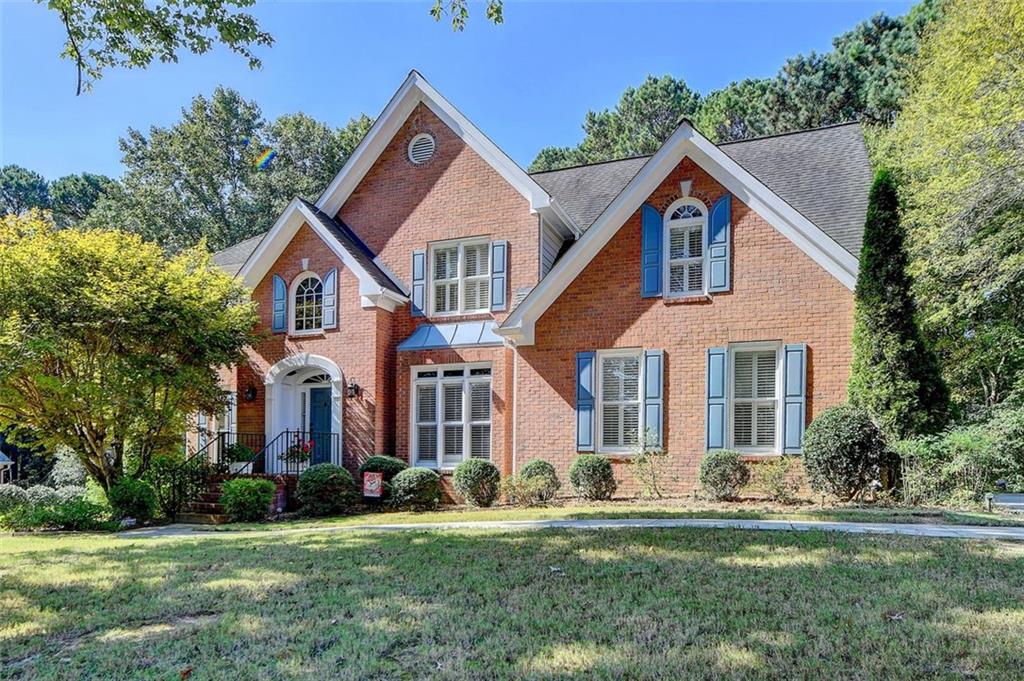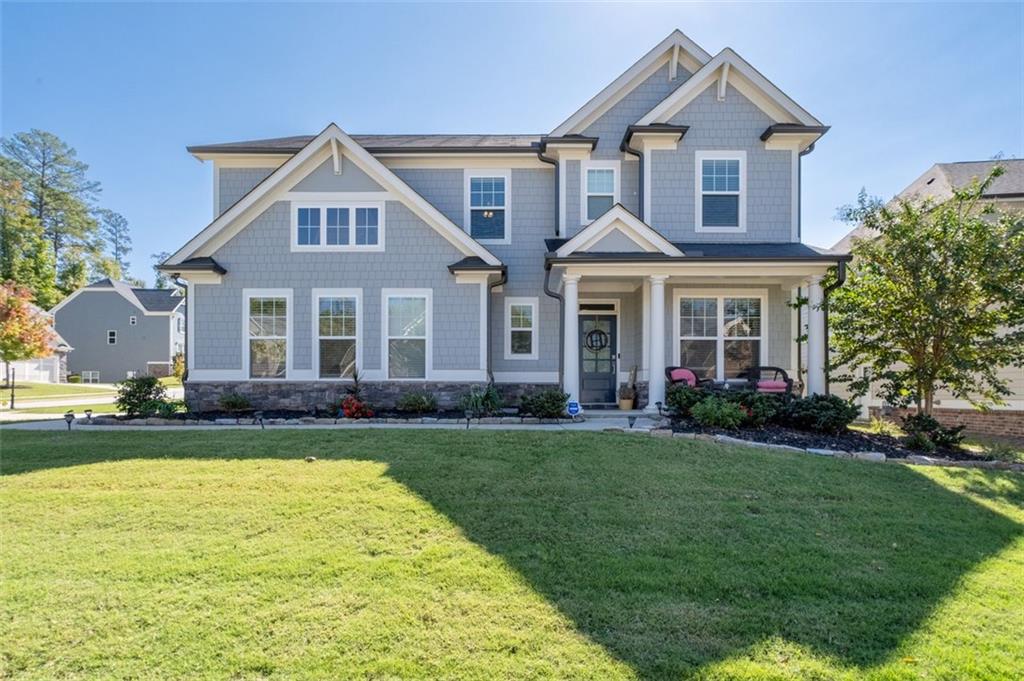Viewing Listing MLS# 401612993
Lawrenceville, GA 30043
- 4Beds
- 3Full Baths
- 1Half Baths
- N/A SqFt
- 1993Year Built
- 1.03Acres
- MLS# 401612993
- Residential
- Single Family Residence
- Active
- Approx Time on Market2 months, 8 days
- AreaN/A
- CountyGwinnett - GA
- Subdivision Perrin Oaks
Overview
Exceptionally private 1+ acre setting ranch home w/ HUGE finished terrace level blends high end finishes with easy glamour. Observe the millwork and trim, multi level trayed ceilings in the living rm, dining, primary suite and bath. ""Feast your eyes"" and savor the key ingredients of this kitchen: Sub-zero refrigerator, double drawer dishwasher, gas grill cooktop, and brand new built in oven and microwave. The main level has all been freshly painted and feels like new, windows recently replaced and have a lifetime transferable warranty, newer deck overlooks a fenced level back yard and the yard extends beyond the fenced area. LET'S PARTY! This terrace level is awesome, rec rm, exercise rm, storage rms, HUGE bedroom, full bath, offices and a stage for those strumming just the right notes. If you are looking to add your own pool then this lot is perfect. Exterior is HARDCOAT stucco and concrete siding. This location is so very convenient - 5 min to the Mall of Georgia, 2 min to the Collins Hill Golf Club, less than 1 mile to Woodward Mill elem. Don't miss your opportunity to live and relax in style.
Association Fees / Info
Hoa: Yes
Hoa Fees Frequency: Annually
Hoa Fees: 145
Community Features: None
Bathroom Info
Main Bathroom Level: 2
Halfbaths: 1
Total Baths: 4.00
Fullbaths: 3
Room Bedroom Features: Master on Main
Bedroom Info
Beds: 4
Building Info
Habitable Residence: No
Business Info
Equipment: None
Exterior Features
Fence: Back Yard, Fenced, Wood
Patio and Porch: Deck
Exterior Features: Private Yard
Road Surface Type: Asphalt, Paved
Pool Private: No
County: Gwinnett - GA
Acres: 1.03
Pool Desc: None
Fees / Restrictions
Financial
Original Price: $675,000
Owner Financing: No
Garage / Parking
Parking Features: Garage, Garage Door Opener, Garage Faces Side, Kitchen Level, Level Driveway, RV Access/Parking, See Remarks
Green / Env Info
Green Energy Generation: None
Handicap
Accessibility Features: Central Living Area
Interior Features
Security Ftr: Smoke Detector(s)
Fireplace Features: Family Room, Gas Log, Gas Starter, Glass Doors, Living Room
Levels: One
Appliances: Dishwasher, Dryer, Gas Cooktop, Microwave, Range Hood, Refrigerator, Self Cleaning Oven, Washer
Laundry Features: Laundry Room
Interior Features: Beamed Ceilings, Bookcases, Coffered Ceiling(s), Crown Molding, Double Vanity, Entrance Foyer, High Ceilings 10 ft Main, High Speed Internet, Recessed Lighting, Tray Ceiling(s), Walk-In Closet(s)
Flooring: Carpet, Ceramic Tile, Hardwood, Marble
Spa Features: None
Lot Info
Lot Size Source: Public Records
Lot Features: Back Yard, Cul-De-Sac, Front Yard, Landscaped, Level, Private
Lot Size: 41x205x203x153x211
Misc
Property Attached: No
Home Warranty: No
Open House
Other
Other Structures: None
Property Info
Construction Materials: Cement Siding, Stucco
Year Built: 1,993
Property Condition: Resale
Roof: Composition, Shingle
Property Type: Residential Detached
Style: Ranch
Rental Info
Land Lease: No
Room Info
Kitchen Features: Breakfast Bar, Breakfast Room, Cabinets White, Kitchen Island, Pantry Walk-In, Solid Surface Counters, View to Family Room
Room Master Bathroom Features: Double Vanity,Separate Tub/Shower,Whirlpool Tub
Room Dining Room Features: Separate Dining Room
Special Features
Green Features: None
Special Listing Conditions: None
Special Circumstances: None
Sqft Info
Building Area Total: 4411
Building Area Source: Public Records
Tax Info
Tax Amount Annual: 1268
Tax Year: 2,024
Tax Parcel Letter: R7090-306
Unit Info
Utilities / Hvac
Cool System: Ceiling Fan(s), Central Air, Electric, Zoned
Electric: 110 Volts, 220 Volts
Heating: Central, Forced Air, Natural Gas, Zoned
Utilities: Cable Available, Electricity Available, Natural Gas Available, Phone Available, Water Available
Sewer: Septic Tank
Waterfront / Water
Water Body Name: None
Water Source: Public
Waterfront Features: None
Directions
From I 85 take exit 115 right on Buford Dr ( HWY 20) to Right on Azalea - Right on Camp Perrin - left on Perrin Drive - Right on Perrin Oaks ct.Listing Provided courtesy of Virtual Properties Realty.com
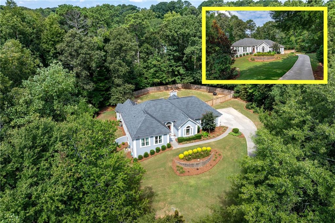
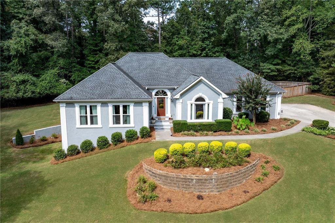
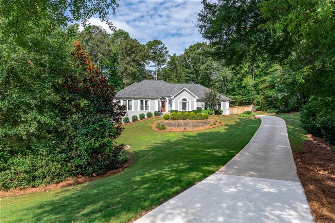
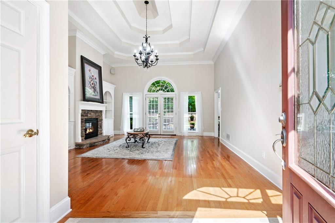
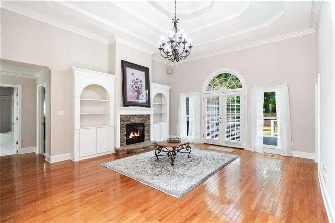
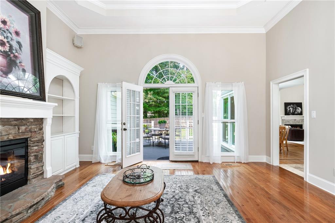
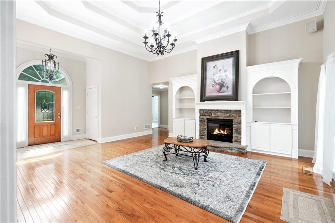
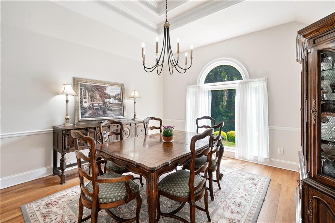
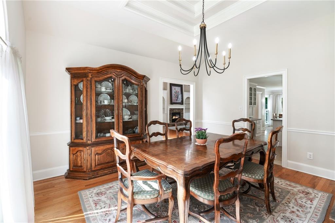
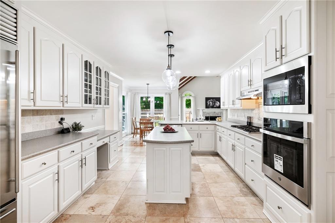
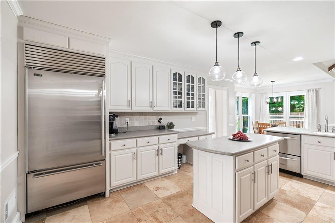
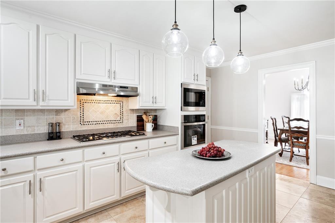
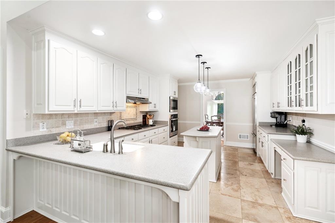
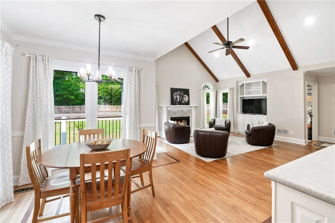
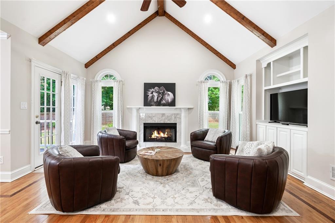
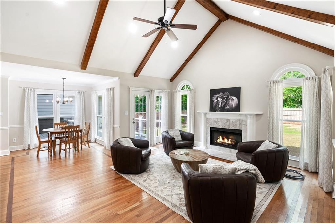
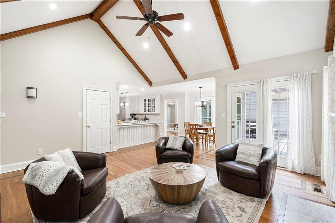
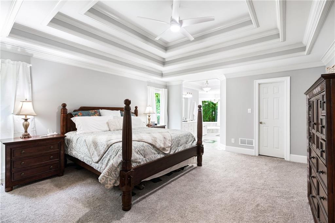
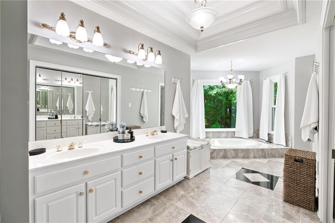
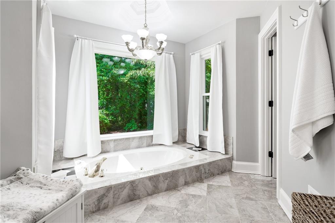
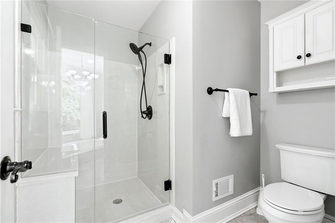
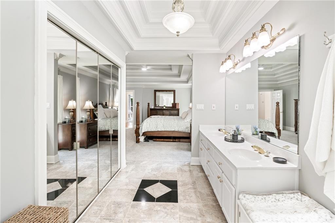
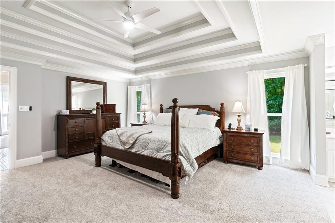
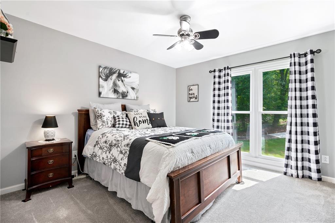
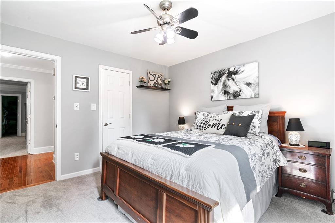
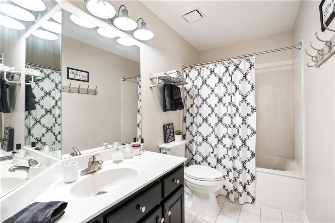
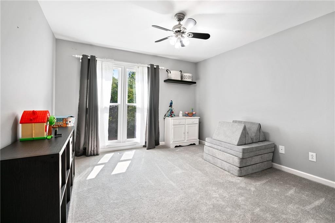
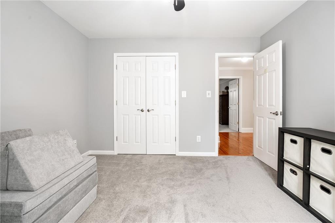
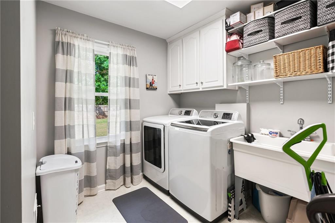
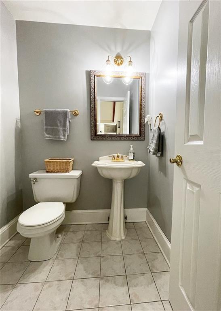
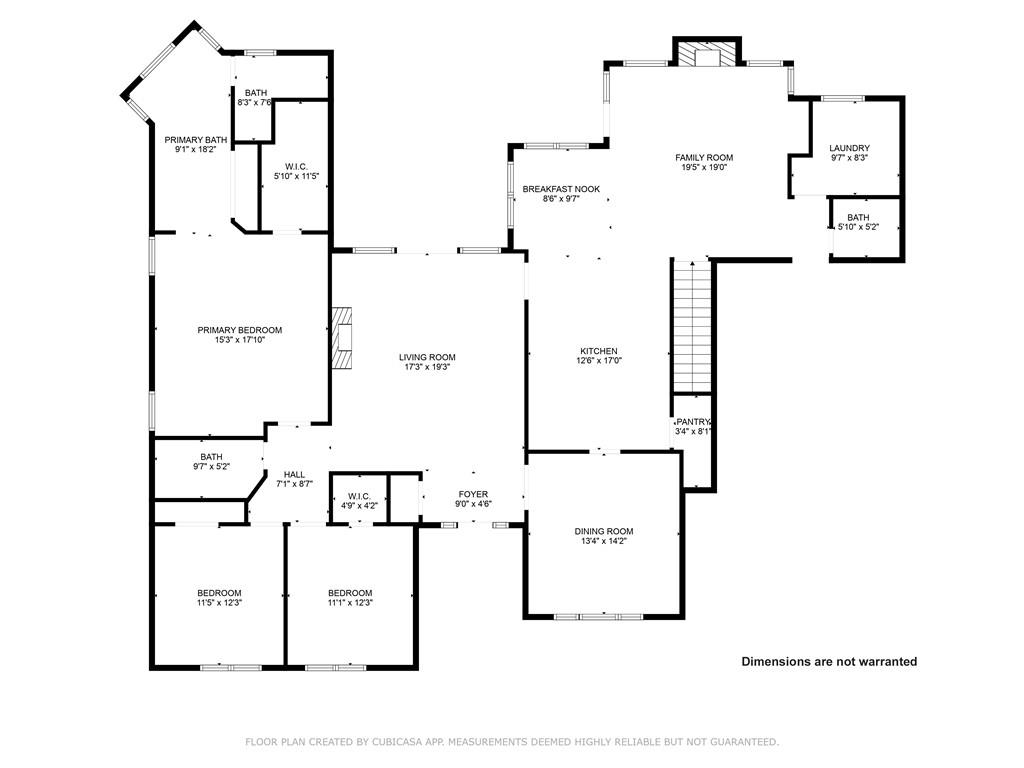
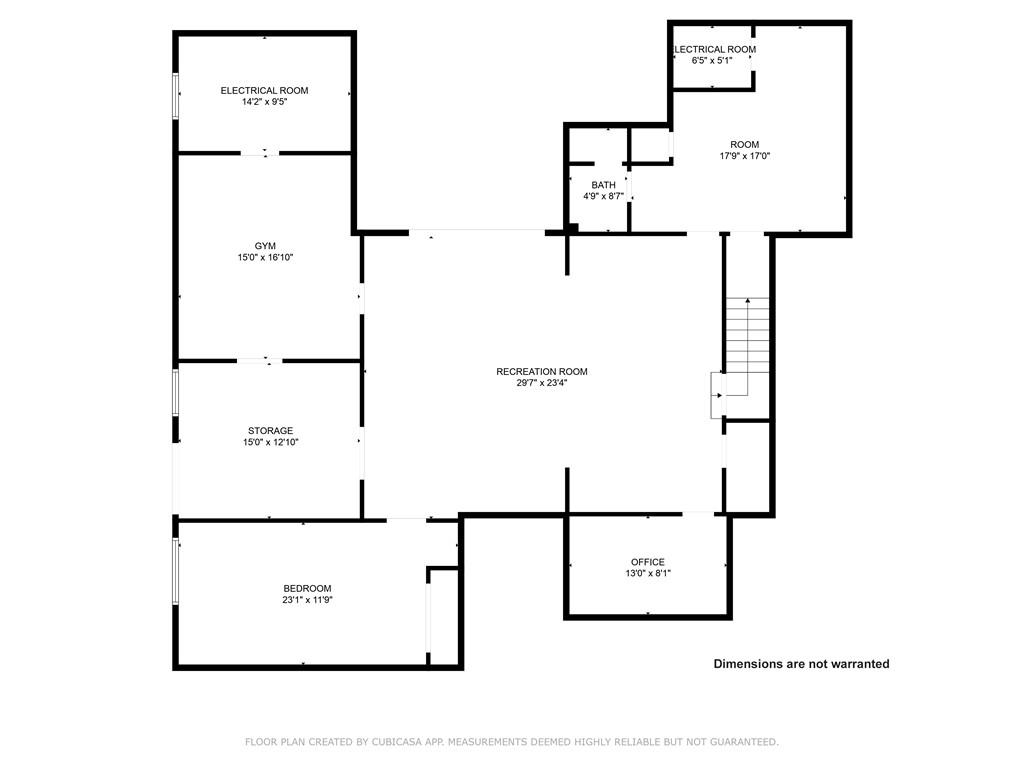
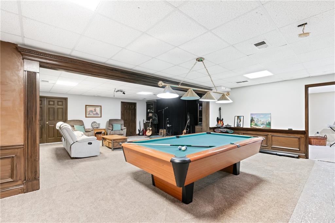
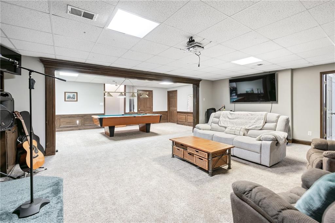
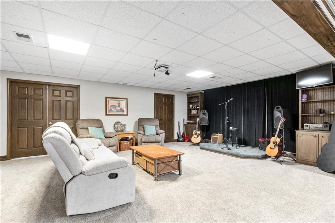
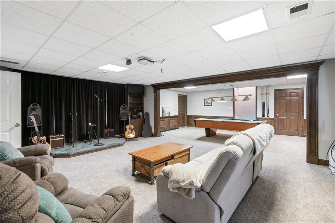
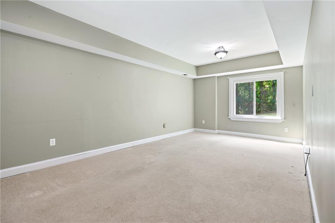
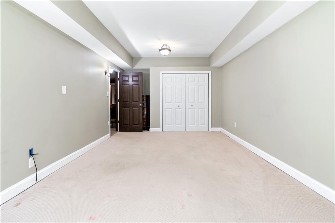
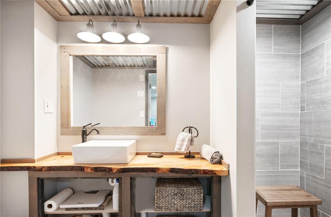
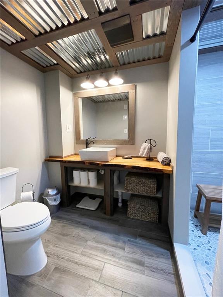
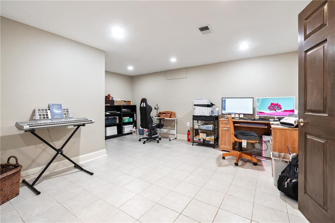
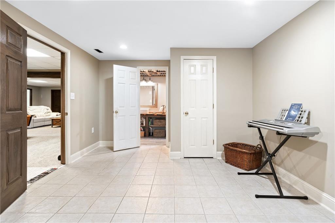
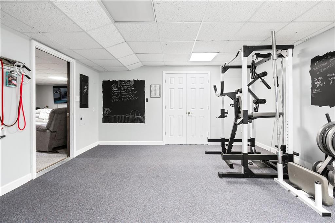
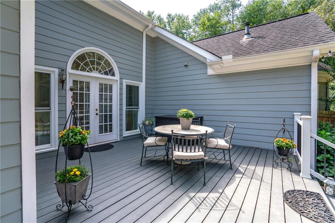
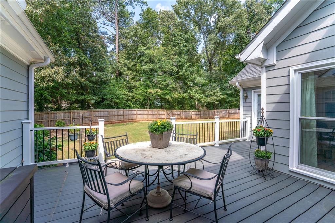
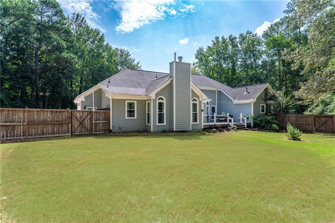
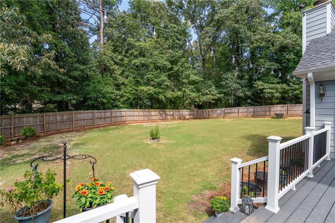
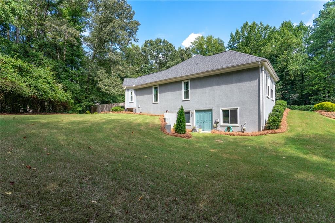
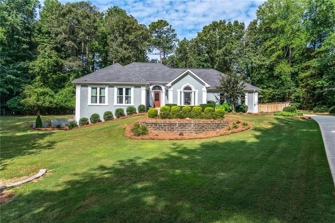
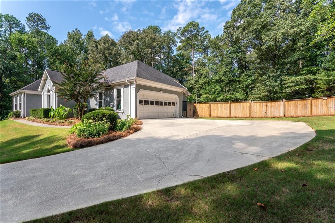
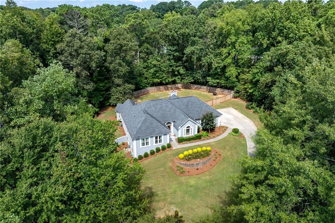
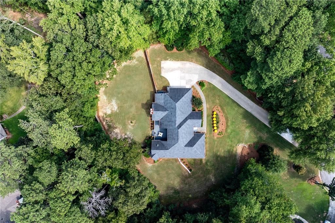
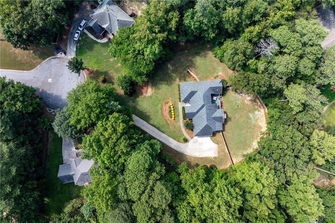
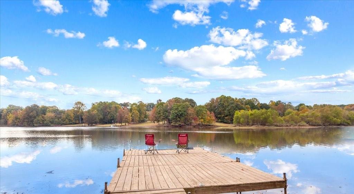
 MLS# 409792879
MLS# 409792879 