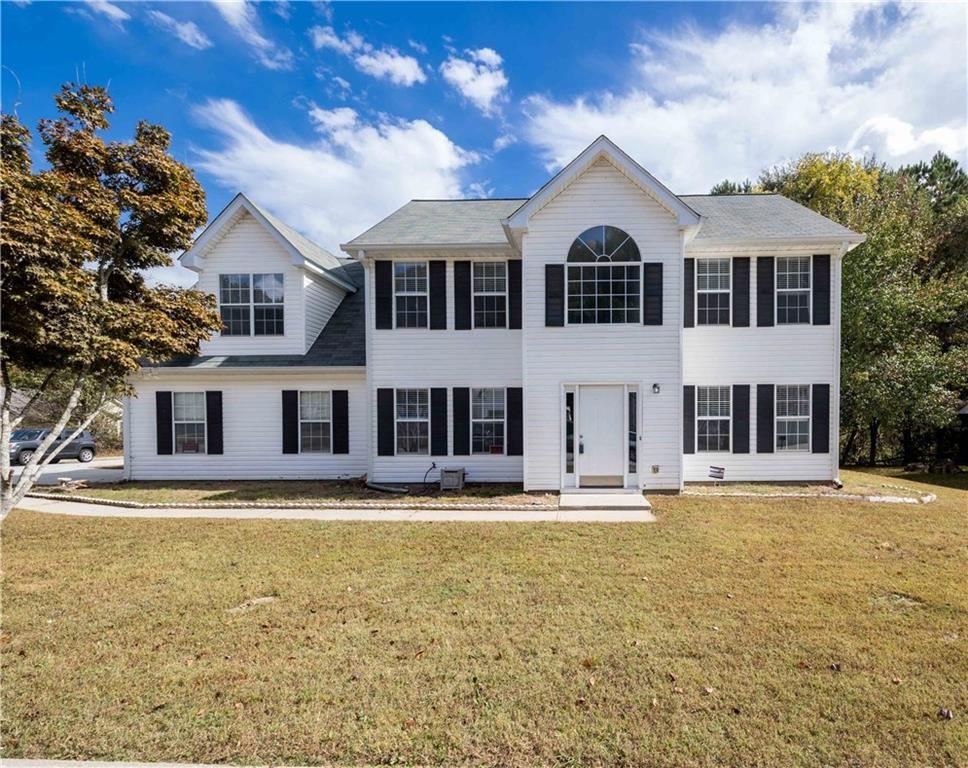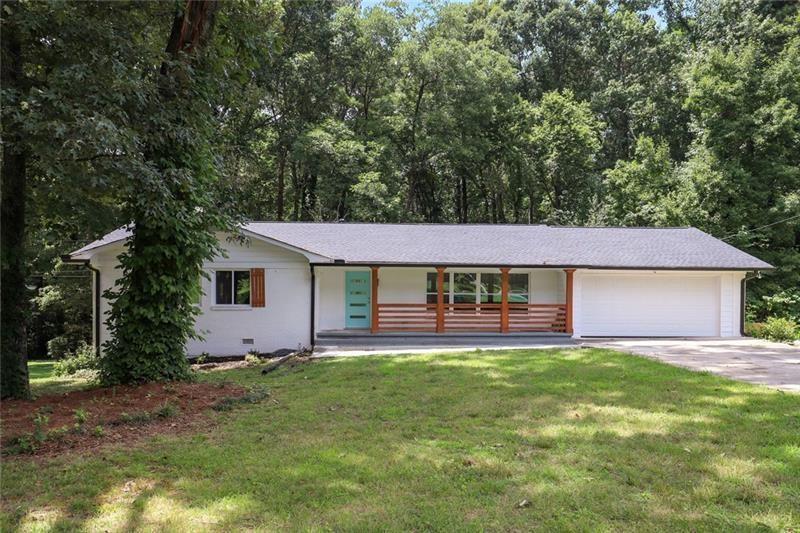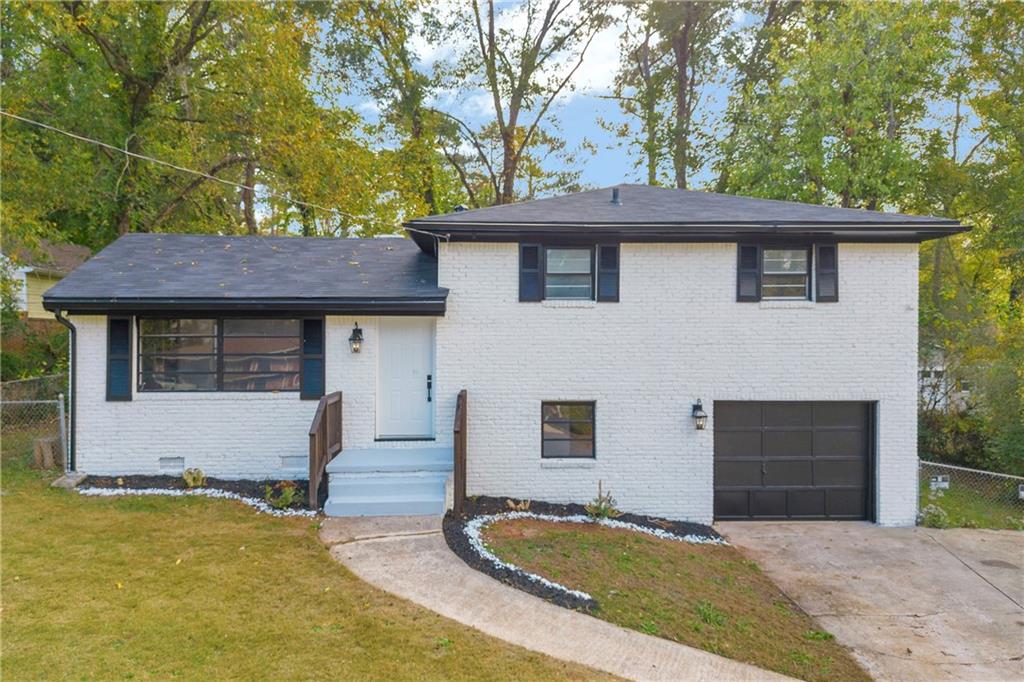Viewing Listing MLS# 401600598
Decatur, GA 30035
- 4Beds
- 2Full Baths
- 1Half Baths
- N/A SqFt
- 1998Year Built
- 0.10Acres
- MLS# 401600598
- Residential
- Single Family Residence
- Active
- Approx Time on Market2 months, 20 days
- AreaN/A
- CountyDekalb - GA
- Subdivision Hidden Creek
Overview
***Special Incentives*** Receive up to a 1% (of loan amount) lender credit toward your purchase and a FREE Appraisal when you use our preferred lender! This credit can be applied towards closing costs, prepaids, or to buy down your interest rate, making this dream home even more affordable. 100% financing (zero down payment) programs available as well. Welcome Home to this beautifully renovated property providing the perfect blend of modern and traditional. The Hidden Creek Community is a hidden gem that's located just minutes to I-285 and I-20 offering both convenient access to interstates and to downtown. As you pull up to this stunning home, you're greeted by the charming and one of kind to the neighborhood custom front porch that's perfect for relaxation and enjoying the outdoors. The eye-catching curb appeal graced by the sleek modern white and blacked color scheme and newer roof makes this home a highlight on the street. The property provides ample space to spread out and to enjoy outdoor activities. Additional features on the property includes a 100 sqft storage outhouse/workshop with a shingled roof to match the main house that's perfect for storing all your tools or great to turn into a tiny outdoor lounge space or office. The backyard is completely fenced in. As you head inside the home, you're welcomed by a beautiful, airy 2 story foyer and traditional staircase and landing. On the main level, you'll experience a freshly painted interior throughout, newly installed LVP flooring, nicely upgraded fireplace and custom built cabinetry welcoming you into the living room. Adjacent to the living room is the downstairs bedroom, which features a beautiful French door upon entering, custom closet storage and a view of the backyard. Directly off of the foyer you'll find a quaint half bath as you continue towards the completely renovated kitchen showcasing tons of attractive 36' cabinetry, a double base kitchen island and granite countertops, and a special cabinet above the fridge to house a TV for your entertainment pleasure. Throughout the main level you'll take is features such as, modern LVP flooring, crown molding, 6"" baseboards, and recess lighting. To round off the downstairs is the 2 car garage and a bright and spacious laundry room including a one of a kind, custom built laundry dispenser for temporary storage of all of your clean clothes allowing easy flow while flowing on the countertop area; this feature offers you the option to easily store them here and fold them later. As you head upstairs, you'll find all new carpet, 2 additional guest bedrooms, a lovely full guest bath and the Primary bedroom suite, which features and a newly expanded large walk-in closet along with an additional closet. Each bathroom has been upgraded with beautiful 24x12 pearly white and grey flooring. The primary suite also features plenty of storage, a garden tub, a separate shower and is highlighted with a beautiful double vanity. One of the oversized bedrooms will also make a great recreation area, media room, billiards room, etc; the options are endless. HVAC Servicing Completed and HVAC service plan and Home Warranty transfers to buyer. Come view this amazing property while it lasts. This one wont last long!
Association Fees / Info
Hoa: No
Community Features: None
Bathroom Info
Halfbaths: 1
Total Baths: 3.00
Fullbaths: 2
Room Bedroom Features: Oversized Master
Bedroom Info
Beds: 4
Building Info
Habitable Residence: No
Business Info
Equipment: None
Exterior Features
Fence: Back Yard, Privacy, Wood
Patio and Porch: Front Porch, Patio
Exterior Features: Rain Gutters, Storage
Road Surface Type: Paved
Pool Private: No
County: Dekalb - GA
Acres: 0.10
Pool Desc: None
Fees / Restrictions
Financial
Original Price: $314,900
Owner Financing: No
Garage / Parking
Parking Features: Attached, Garage, Kitchen Level
Green / Env Info
Green Energy Generation: None
Handicap
Accessibility Features: None
Interior Features
Security Ftr: Fire Alarm, Smoke Detector(s)
Fireplace Features: Gas Starter, Living Room
Levels: Two
Appliances: Dishwasher, Disposal, Gas Range, Range Hood
Laundry Features: In Kitchen, Laundry Room, Main Level, Other
Interior Features: Crown Molding, Double Vanity, Entrance Foyer 2 Story, High Ceilings, High Ceilings 9 ft Lower, High Ceilings 9 ft Main, High Ceilings 9 ft Upper, High Speed Internet, His and Hers Closets, Tray Ceiling(s), Walk-In Closet(s)
Flooring: Carpet, Ceramic Tile, Vinyl
Spa Features: None
Lot Info
Lot Size Source: Assessor
Lot Features: Back Yard, Front Yard, Level
Misc
Property Attached: No
Home Warranty: Yes
Open House
Other
Other Structures: Outbuilding
Property Info
Construction Materials: Vinyl Siding
Year Built: 1,998
Property Condition: Updated/Remodeled
Roof: Composition
Property Type: Residential Detached
Style: Traditional
Rental Info
Land Lease: No
Room Info
Kitchen Features: Cabinets White, Eat-in Kitchen, Kitchen Island, Pantry, Pantry Walk-In, Solid Surface Counters
Room Master Bathroom Features: Double Vanity,Separate His/Hers,Separate Tub/Showe
Room Dining Room Features: Other
Special Features
Green Features: None
Special Listing Conditions: None
Special Circumstances: None
Sqft Info
Building Area Total: 1952
Building Area Source: Appraiser
Tax Info
Tax Amount Annual: 2421
Tax Year: 2,022
Tax Parcel Letter: 16-007-01-267
Unit Info
Utilities / Hvac
Cool System: Ceiling Fan(s), Central Air
Electric: None
Heating: Central
Utilities: Cable Available, Electricity Available, Natural Gas Available, Phone Available, Sewer Available, Underground Utilities, Water Available
Sewer: Public Sewer
Waterfront / Water
Water Body Name: None
Water Source: Public
Waterfront Features: None
Directions
From I-285: Travel East on Exit 43 Covington Hwy. Turn Right on Hidden Creek Dr. Turn Right on Creekside Pl. Turn left on Creekview Trail. Welcome Home!Listing Provided courtesy of Beacon Living Real Estate Group, Llc
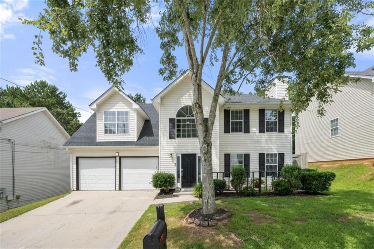
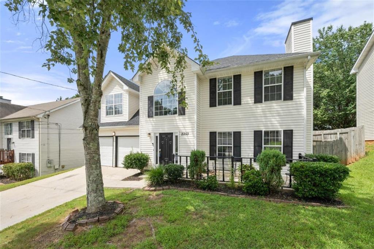
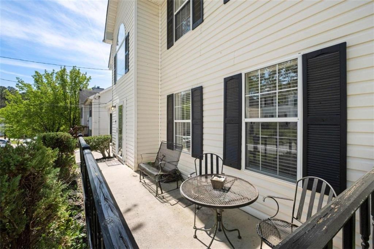
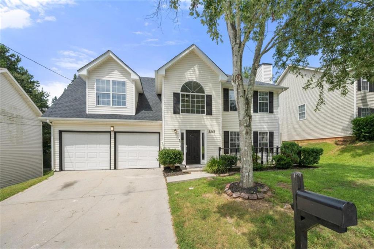
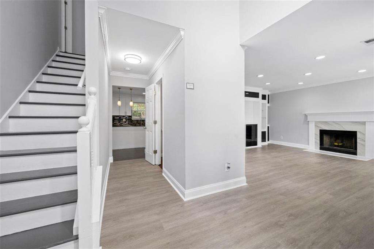
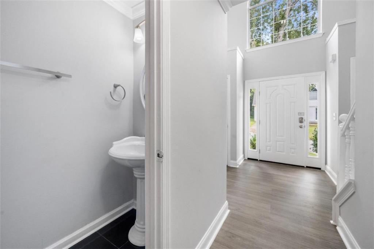
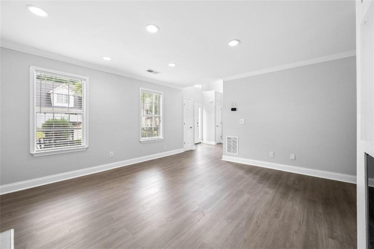
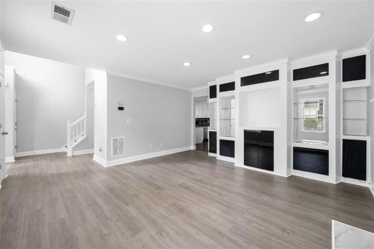
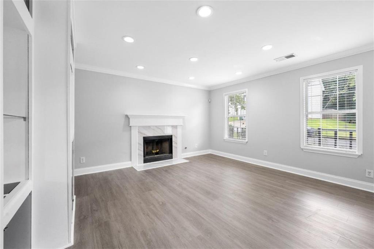
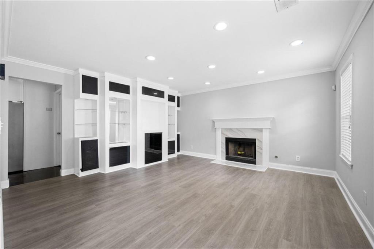
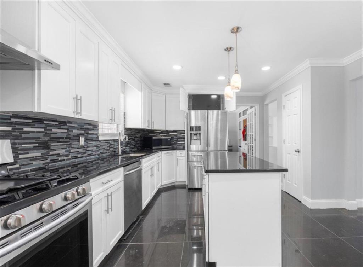
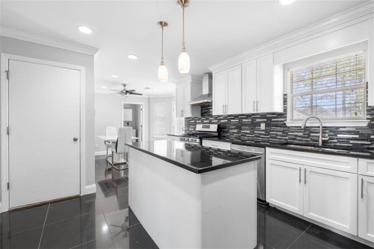
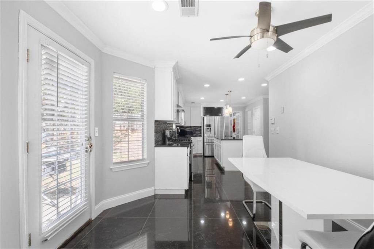
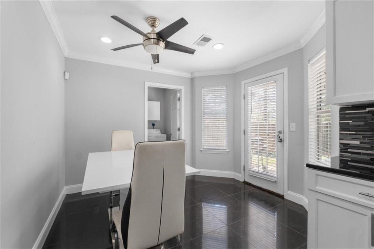
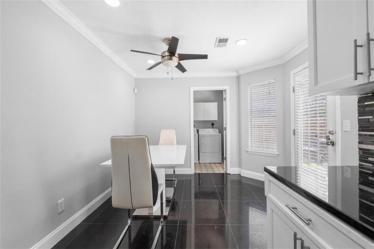
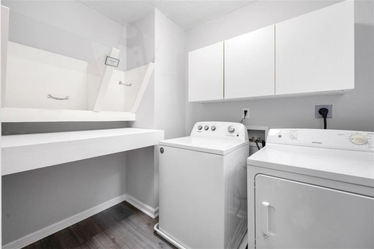
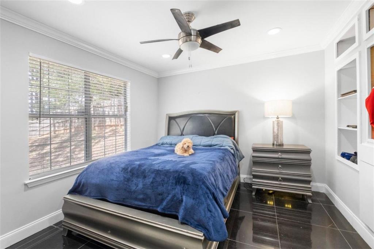
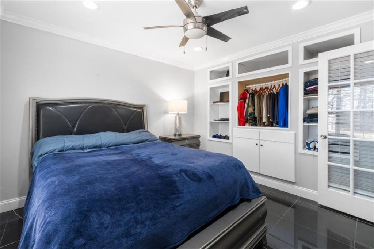
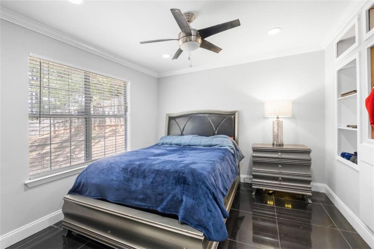
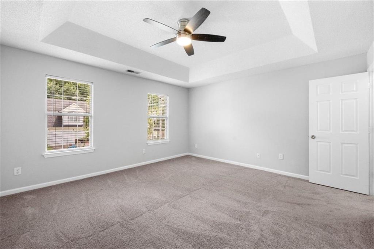
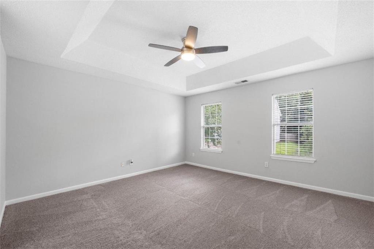
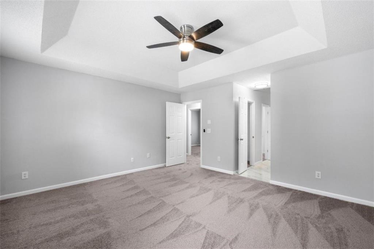
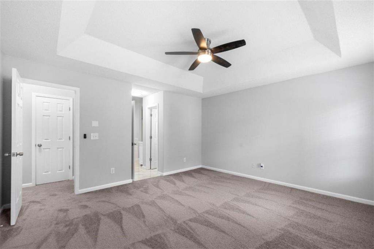
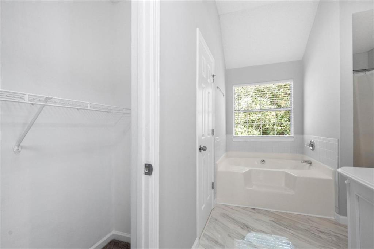
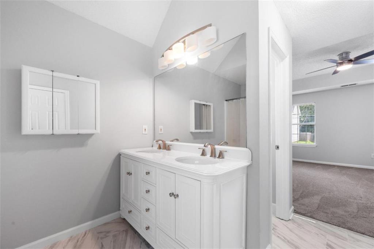
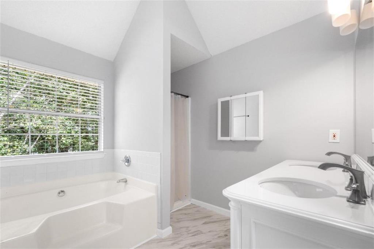
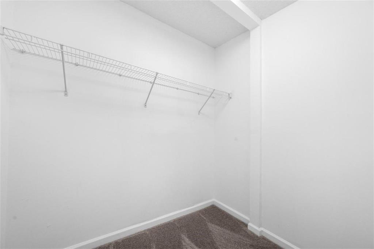
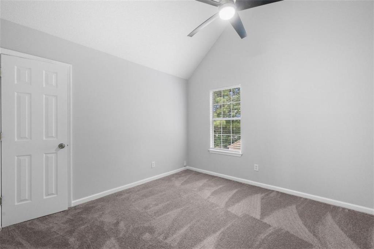
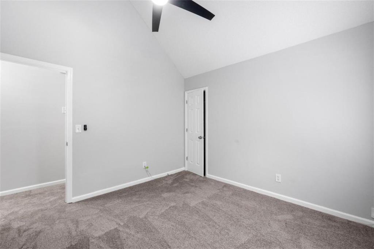
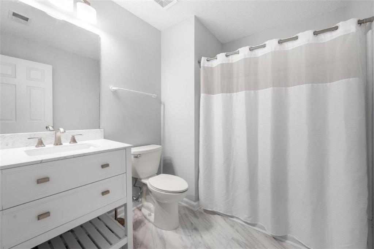
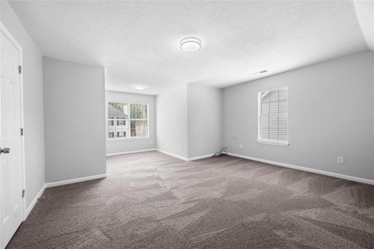
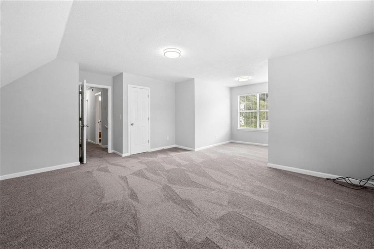
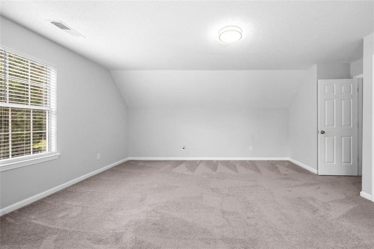
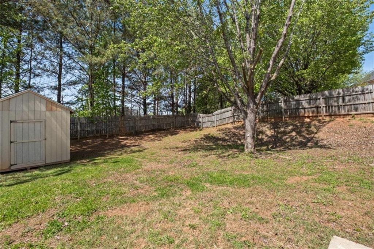
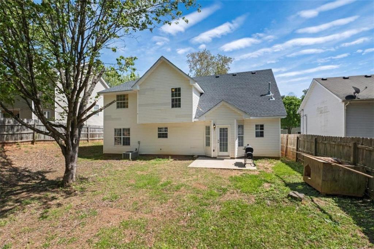
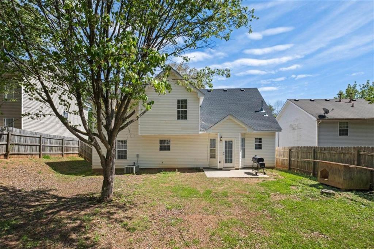
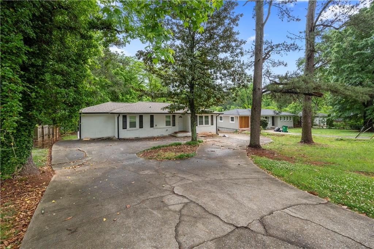
 MLS# 7319154
MLS# 7319154 