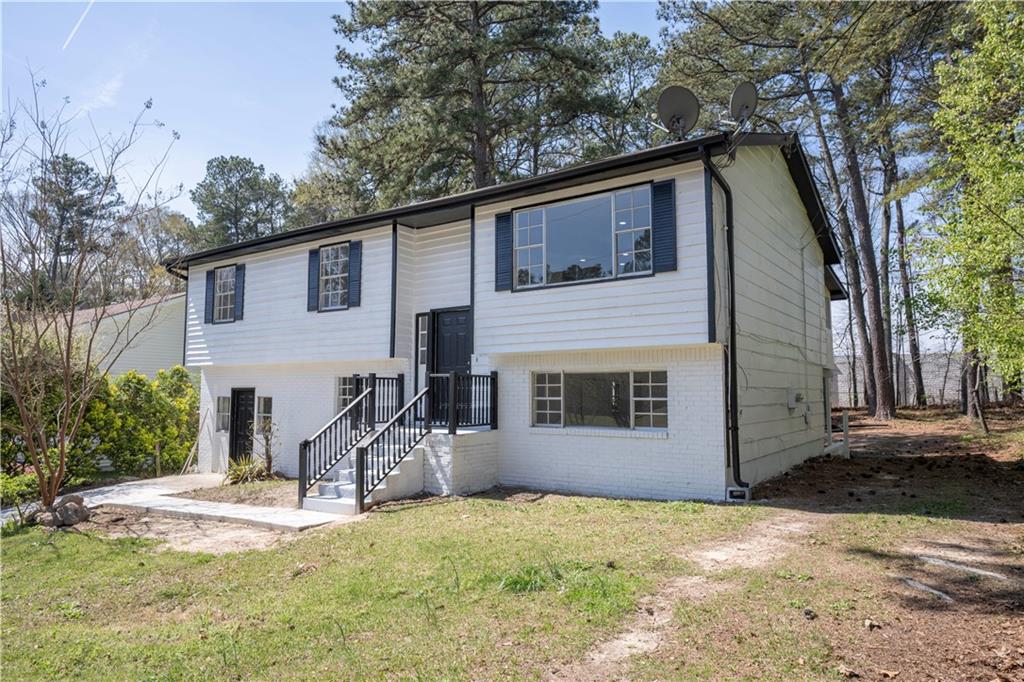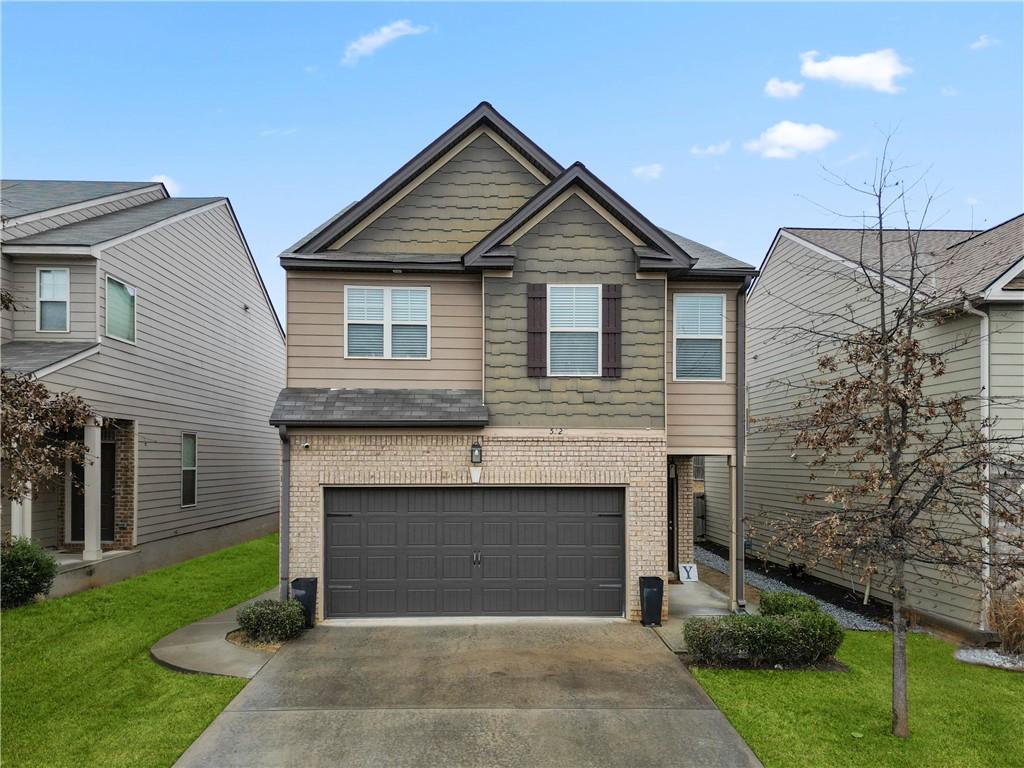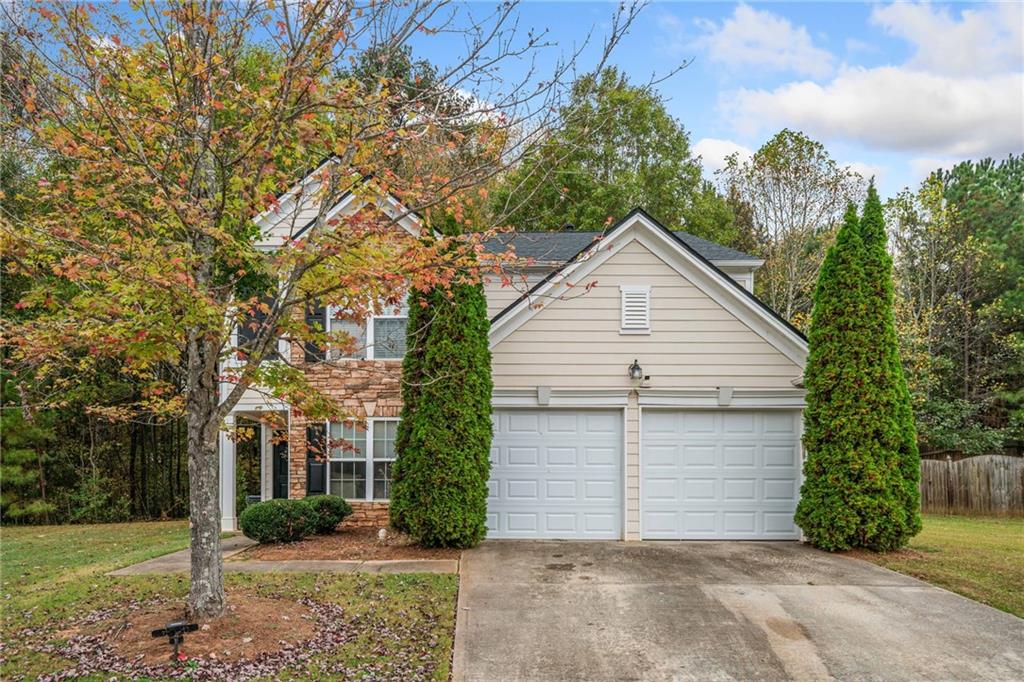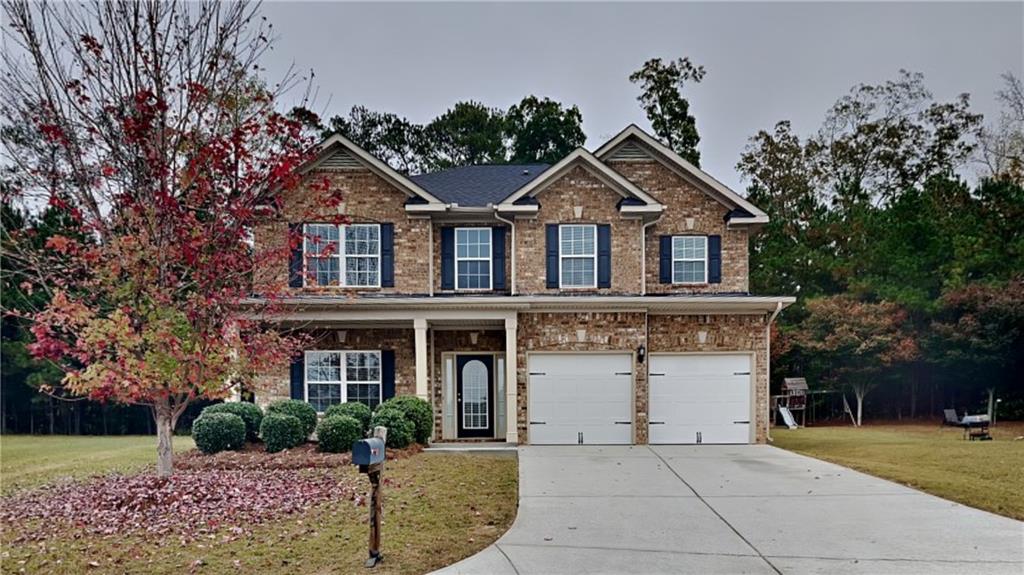Viewing Listing MLS# 401569554
Atlanta, GA 30331
- 3Beds
- 2Full Baths
- 1Half Baths
- N/A SqFt
- 2020Year Built
- 0.03Acres
- MLS# 401569554
- Residential
- Single Family Residence
- Active
- Approx Time on Market2 months, 16 days
- AreaN/A
- CountyFulton - GA
- Subdivision Cascades
Overview
NOTHING TO LOSE, EVERYTHING TO GAIN! Prepare to fall in love! In the heart of the desirable Southwest Atlanta. This well-kept beauty exhibits nothing but style and pure class. The main level offers an open concept creating a seamless transition throughout. The kitchen features beautiful granite countertops,stainless steel appliances, a breakfast bar, walk-in pantry and much cabinet space. Imagine cooking while still entertaining in the dining room or cozy quiet moments eating by the fireplace. Upstairs, are three rooms, including a oversized owner's suite and a loft area that can be used as an office or creative space. The owner's suite opens to a grand sleeping area and a large closet. The bathroom contains a separate tub for soaking, a shower and double vanity sinks. Two additional well appointed bedrooms and a full bath to ensure ample space for family and friends. Enjoy the wonders of privacy in the backyard without a fence. Right on the cusp of the city, the Hartsfield Atlanta Airport and the city of Atlanta is only 10 minutes away. Make this beauty yours!
Association Fees / Info
Hoa: Yes
Hoa Fees Frequency: Monthly
Hoa Fees: 238
Community Features: Homeowners Assoc, Playground, Pool, Tennis Court(s)
Association Fee Includes: Maintenance Grounds, Swim, Tennis
Bathroom Info
Halfbaths: 1
Total Baths: 3.00
Fullbaths: 2
Room Bedroom Features: Oversized Master
Bedroom Info
Beds: 3
Building Info
Habitable Residence: No
Business Info
Equipment: None
Exterior Features
Fence: None
Patio and Porch: Rear Porch
Exterior Features: None
Road Surface Type: Concrete
Pool Private: No
County: Fulton - GA
Acres: 0.03
Pool Desc: None
Fees / Restrictions
Financial
Original Price: $343,444
Owner Financing: No
Garage / Parking
Parking Features: Garage Faces Front, Parking Pad
Green / Env Info
Green Energy Generation: None
Handicap
Accessibility Features: None
Interior Features
Security Ftr: Secured Garage/Parking, Security Gate
Fireplace Features: Electric
Levels: Two
Appliances: Dishwasher, Disposal, Microwave, Refrigerator
Laundry Features: In Hall, Laundry Room
Interior Features: Entrance Foyer, High Ceilings 9 ft Main
Flooring: Hardwood
Spa Features: None
Lot Info
Lot Size Source: Public Records
Lot Features: Back Yard, Front Yard
Lot Size: 1307
Misc
Property Attached: No
Home Warranty: No
Open House
Other
Other Structures: None
Property Info
Construction Materials: Vinyl Siding
Year Built: 2,020
Property Condition: Resale
Roof: Ridge Vents, Shingle
Property Type: Residential Detached
Style: Traditional
Rental Info
Land Lease: No
Room Info
Kitchen Features: Breakfast Bar, Cabinets Other, Cabinets White, Pantry Walk-In, View to Family Room
Room Master Bathroom Features: Double Vanity,Separate Tub/Shower,Soaking Tub
Room Dining Room Features: Open Concept
Special Features
Green Features: None
Special Listing Conditions: None
Special Circumstances: None
Sqft Info
Building Area Total: 1868
Building Area Source: Public Records
Tax Info
Tax Amount Annual: 2741
Tax Year: 2,023
Tax Parcel Letter: 14-0245-LL-471-0
Unit Info
Utilities / Hvac
Cool System: Central Air, Electric, Other
Electric: Other
Heating: Central
Utilities: Cable Available, Electricity Available, Sewer Available, Water Available
Sewer: Public Sewer
Waterfront / Water
Water Body Name: None
Water Source: Public
Waterfront Features: None
Directions
GPSListing Provided courtesy of 14th & Luxe Realty
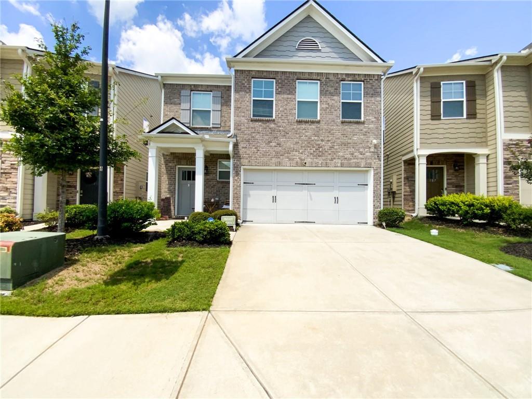
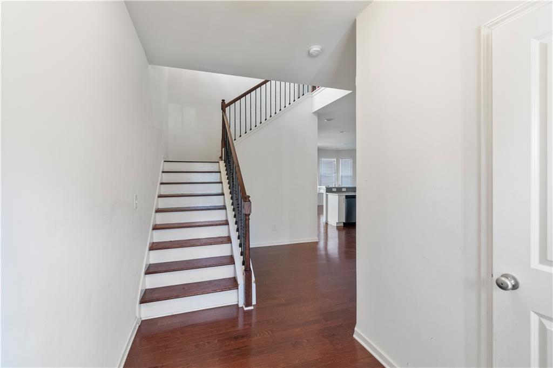
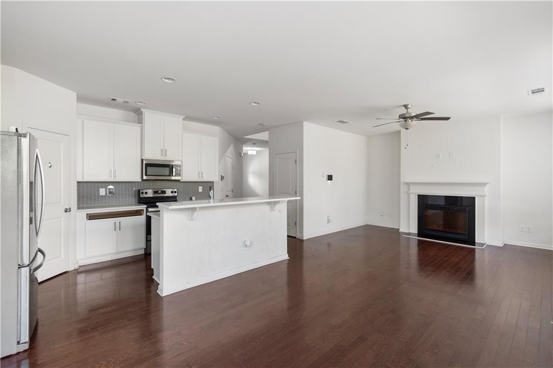
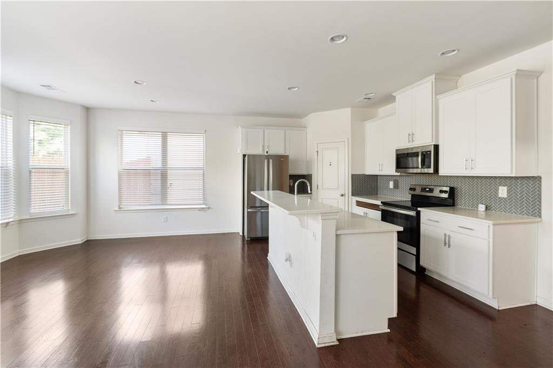
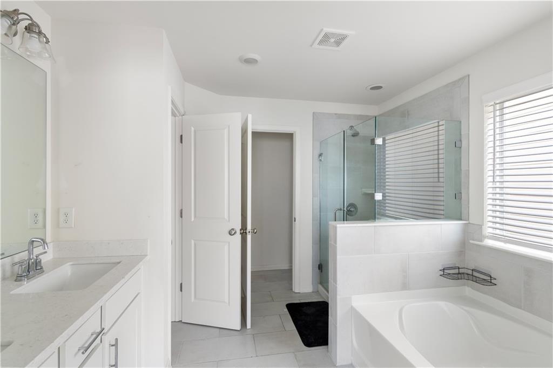
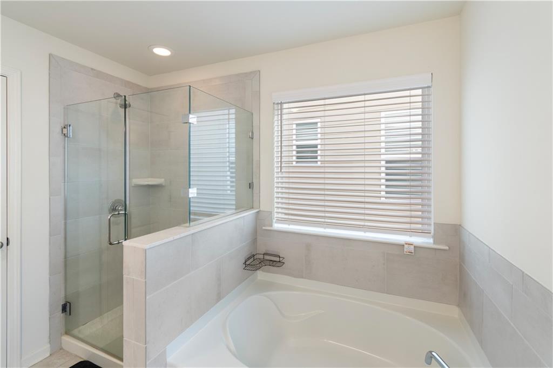
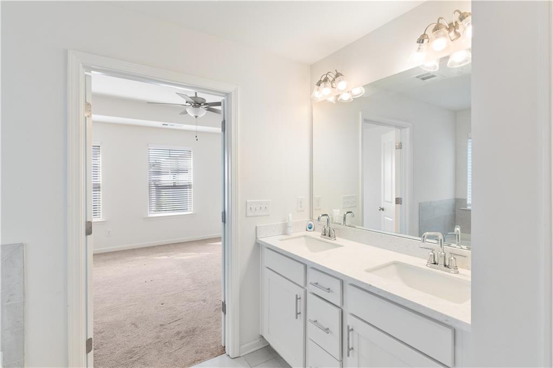
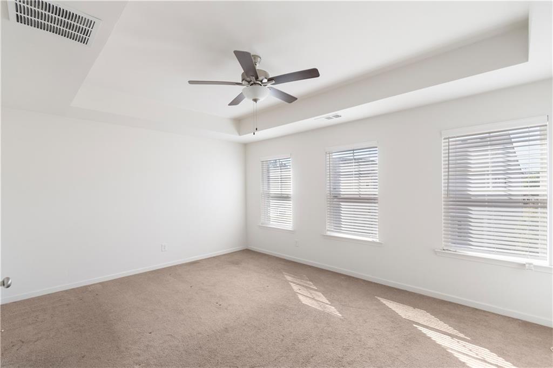
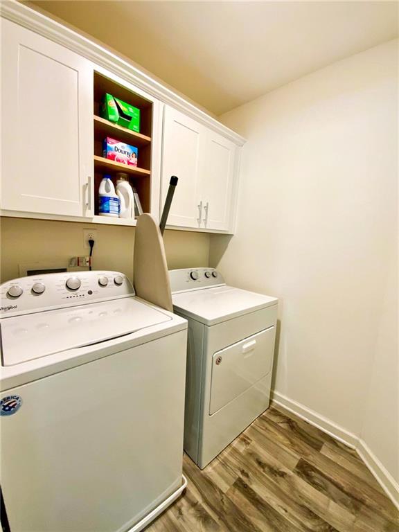
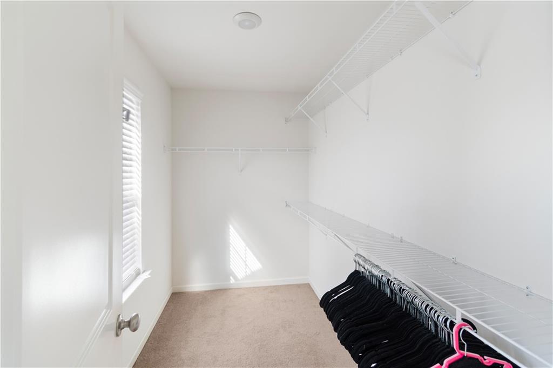
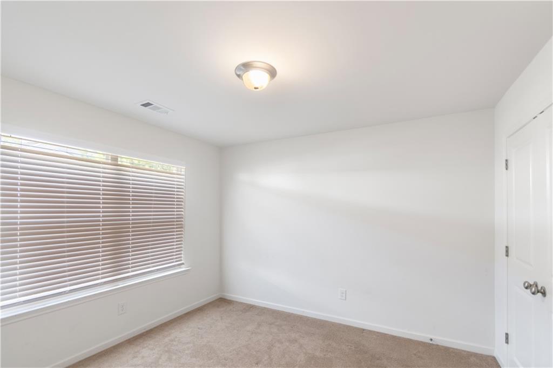
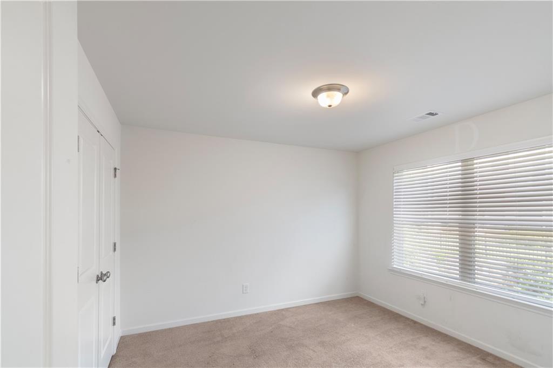
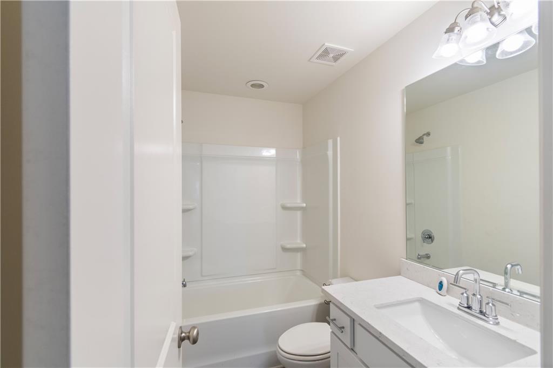
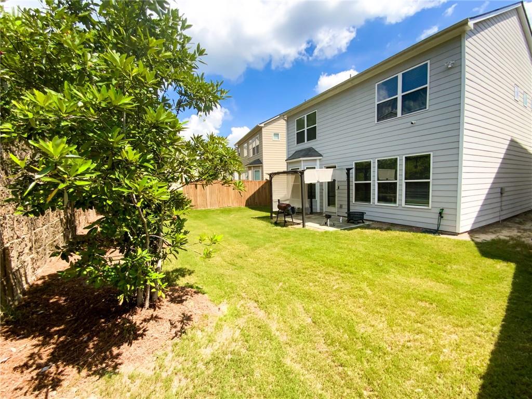
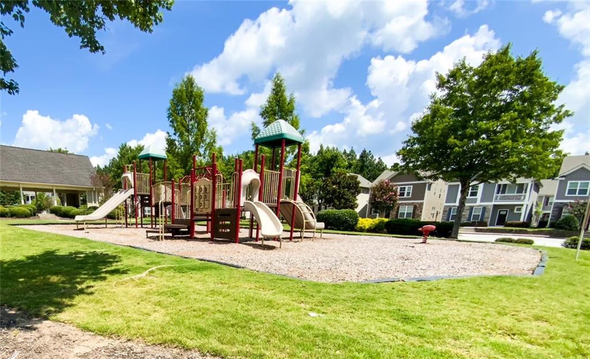
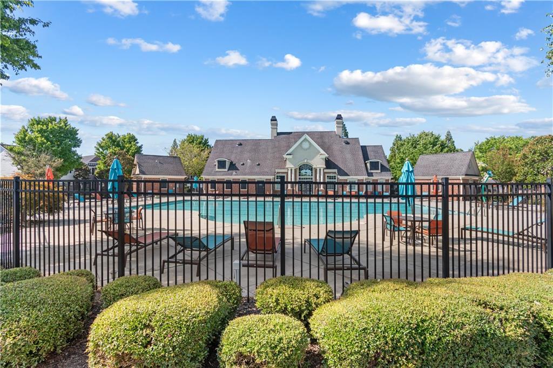
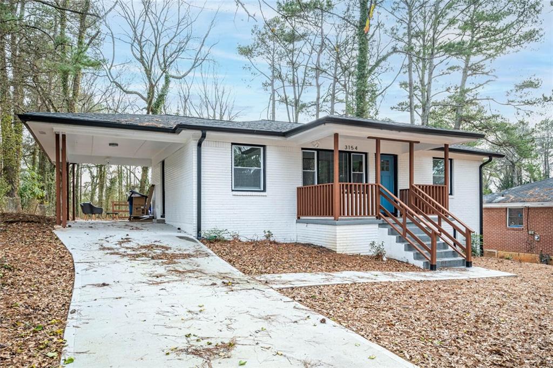
 MLS# 7366564
MLS# 7366564 