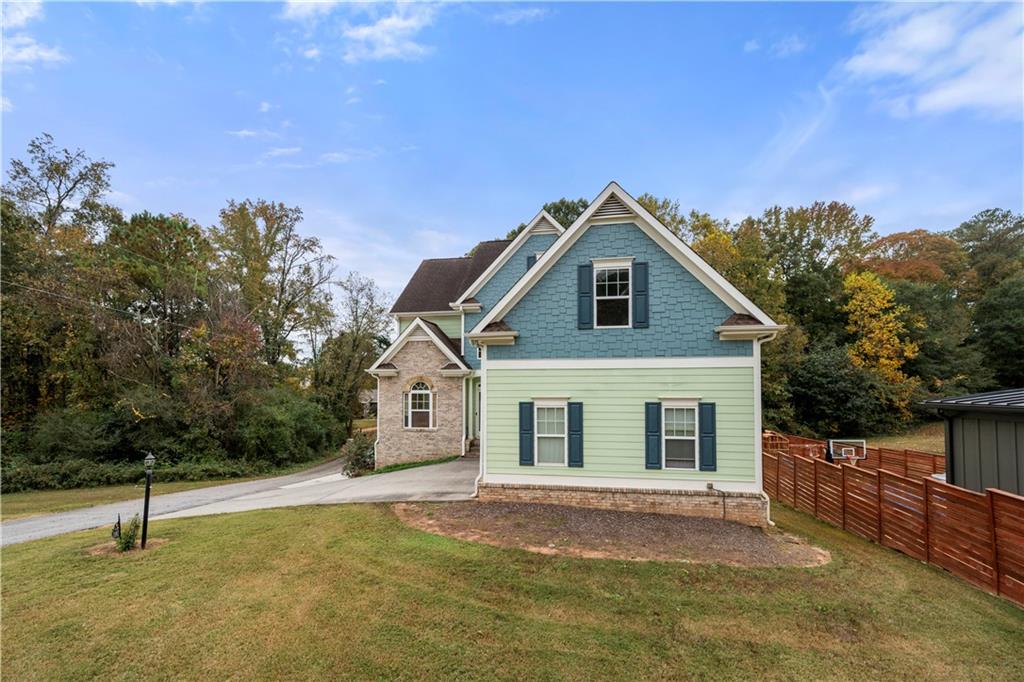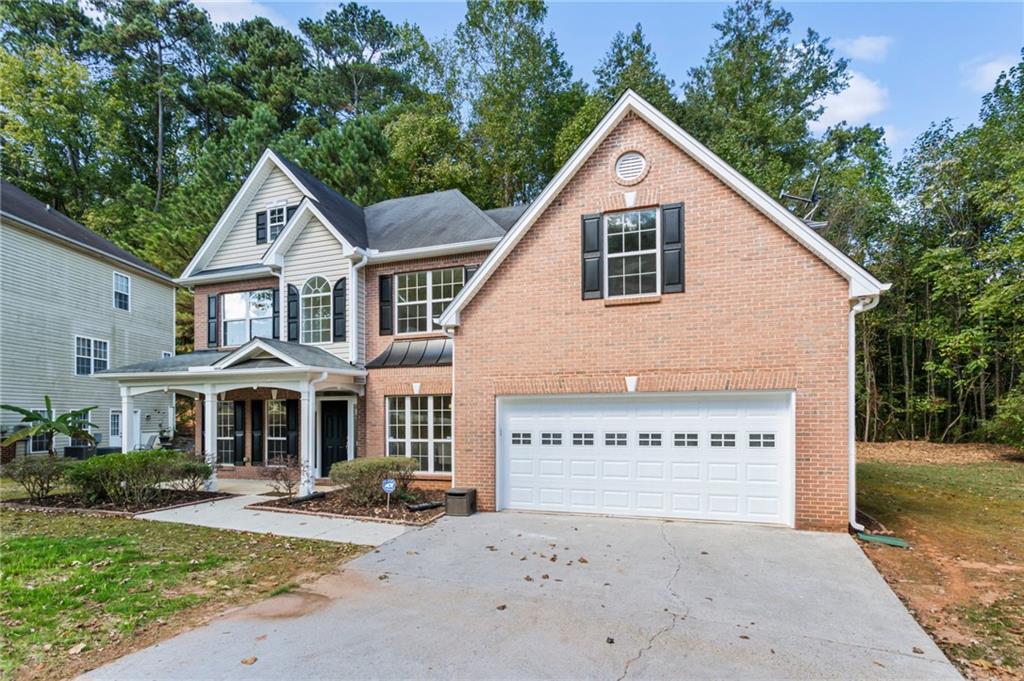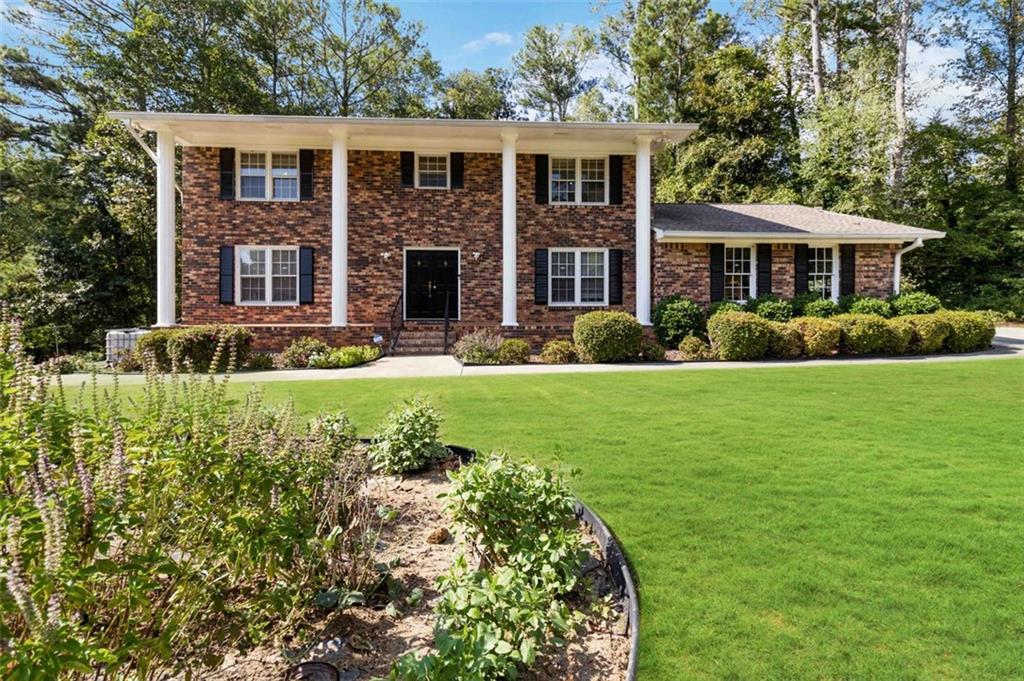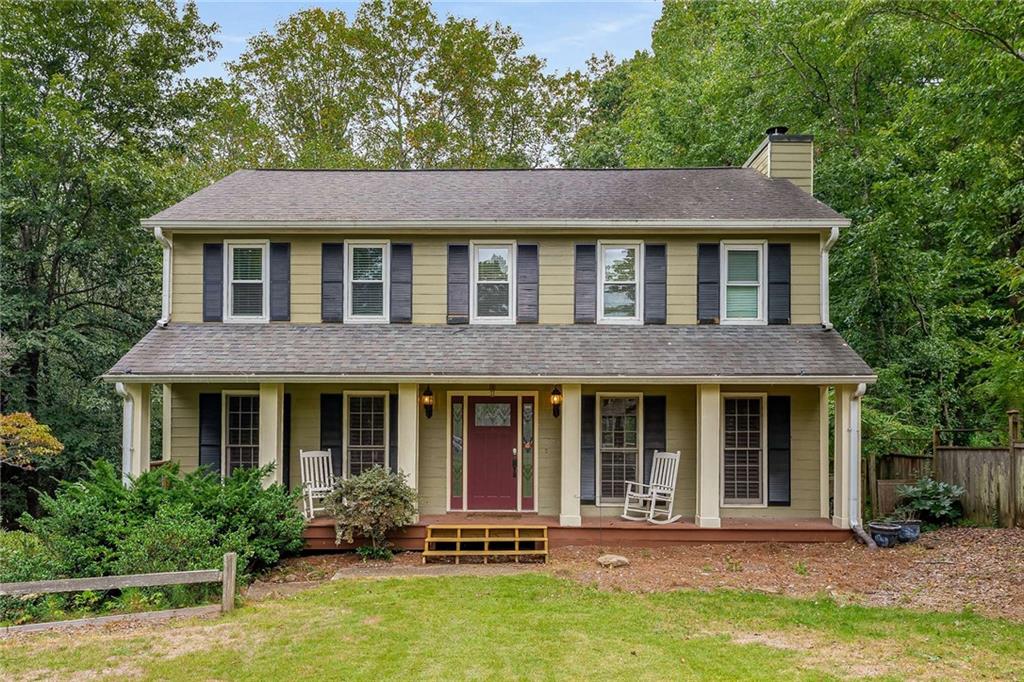Viewing Listing MLS# 401545292
Mableton, GA 30126
- 4Beds
- 3Full Baths
- N/AHalf Baths
- N/A SqFt
- 2024Year Built
- 0.47Acres
- MLS# 401545292
- Residential
- Single Family Residence
- Active
- Approx Time on Market2 months, 13 days
- AreaN/A
- CountyCobb - GA
- Subdivision Glore G W
Overview
BRAND NEW CONSTRUCTION in an exceptional Mableton location. 479 Lee Rd SW has a modern and unique design. As you enter the home, you are greeted by a large great room with large windows. The open floor plan provides sweeping views of the living space from the well-appointed kitchen. The great room serves abundant natural light that imparts a delightful ambiance throughout the home. The beautiful brand-new kitchen features custom cabinetry, stainless steel appliances, granite countertops, ample counter space, eat in island and a walk-in pantry with lots of storage space. A guest or IN-LAW bedroom is conveniently located on the main floor, featuring a spacious bathroom with a double vanity, tiled shower and a large walk-in closet. Enjoy the outdoors with a beautiful, wooded backyard.Upstairs includes three spacious bedrooms, a larger master bedroom with vaulted ceilings features a full master bathroom with double vanities and stand-up shower, and a walk in closet. The secondary bedrooms are generously sized, each with walk-in closets and ceiling fans and share a full bathroom.This home has beautiful LVT flooring throughout the entire floor space.
Association Fees / Info
Hoa: No
Hoa Fees Frequency: Annually
Community Features: None
Hoa Fees Frequency: Annually
Bathroom Info
Main Bathroom Level: 1
Total Baths: 3.00
Fullbaths: 3
Room Bedroom Features: Other
Bedroom Info
Beds: 4
Building Info
Habitable Residence: No
Business Info
Equipment: None
Exterior Features
Fence: None
Patio and Porch: Patio
Exterior Features: Private Entrance, Private Yard
Road Surface Type: Asphalt, Concrete
Pool Private: No
County: Cobb - GA
Acres: 0.47
Pool Desc: None
Fees / Restrictions
Financial
Original Price: $464,900
Owner Financing: No
Garage / Parking
Parking Features: Driveway
Green / Env Info
Green Building Ver Type: ENERGY STAR Certified Homes, HERS Index Score, LEED For Homes
Green Energy Generation: None
Handicap
Accessibility Features: Accessible Electrical and Environmental Controls, Accessible Full Bath, Accessible Kitchen Appliances
Interior Features
Security Ftr: None
Fireplace Features: None
Levels: Two
Appliances: Dishwasher, Electric Range
Laundry Features: In Hall
Interior Features: Entrance Foyer 2 Story
Spa Features: None
Lot Info
Lot Size Source: Public Records
Lot Features: Rectangular Lot
Misc
Property Attached: No
Home Warranty: Yes
Open House
Other
Other Structures: None
Property Info
Construction Materials: Vinyl Siding
Year Built: 2,024
Property Condition: New Construction
Roof: Asbestos Shingle
Property Type: Residential Detached
Style: Contemporary, Other
Rental Info
Land Lease: No
Room Info
Kitchen Features: Cabinets White, Kitchen Island, Stone Counters, View to Family Room
Room Master Bathroom Features: Double Vanity,Other
Room Dining Room Features: Great Room,Open Concept
Special Features
Green Features: Appliances, Construction
Special Listing Conditions: None
Special Circumstances: None
Sqft Info
Building Area Total: 2031
Building Area Source: Owner
Tax Info
Tax Amount Annual: 362
Tax Year: 2,023
Tax Parcel Letter: 18-0040-0-029-0
Unit Info
Num Units In Community: 4
Utilities / Hvac
Cool System: Central Air
Electric: 220 Volts
Heating: Central
Utilities: Sewer Available, Water Available
Sewer: Public Sewer
Waterfront / Water
Water Body Name: None
Water Source: Public
Waterfront Features: None
Directions
GPSListing Provided courtesy of Chattahoochee North, Llc
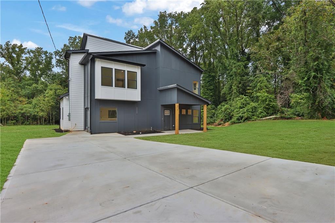
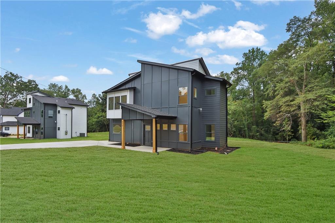
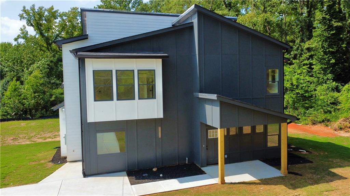
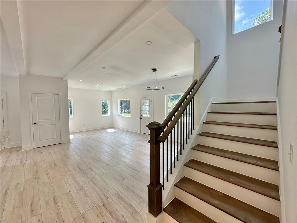
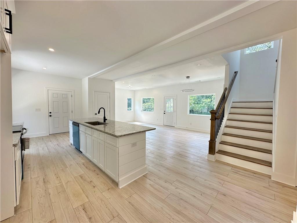
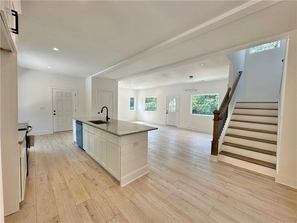
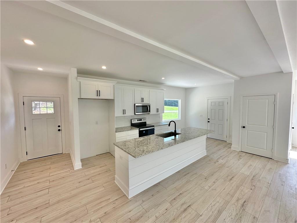
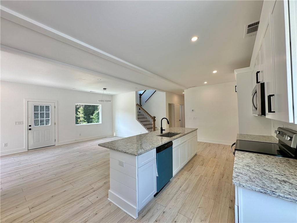
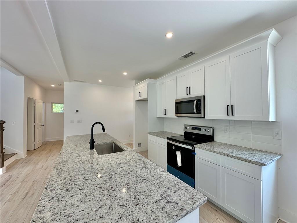
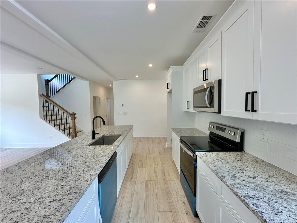
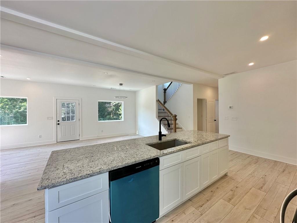
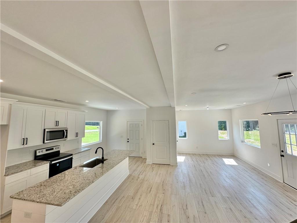
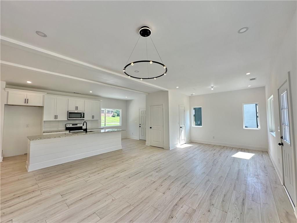
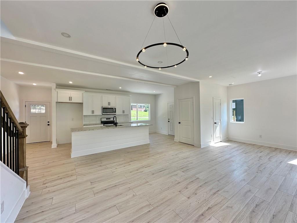
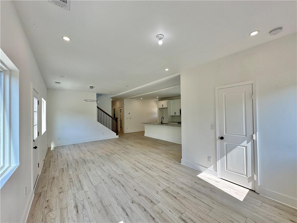
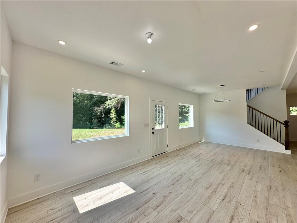
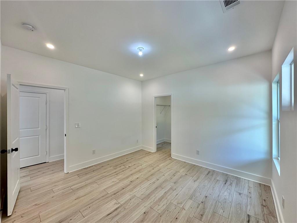
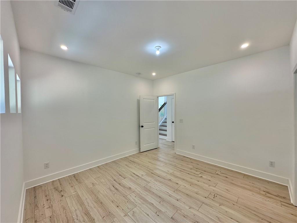
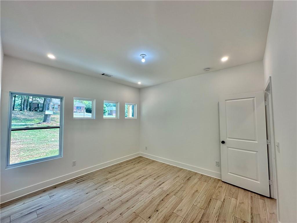
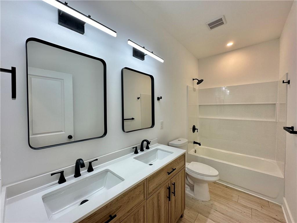
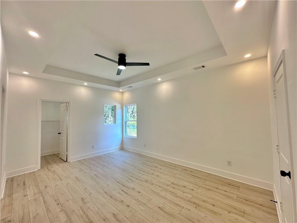
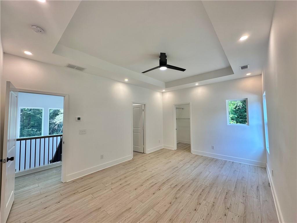
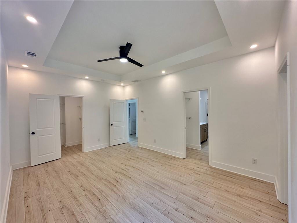
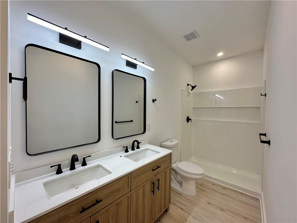
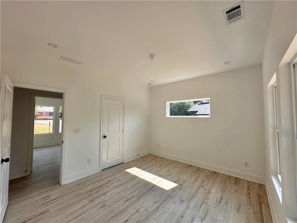
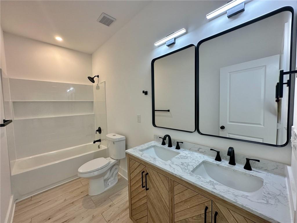
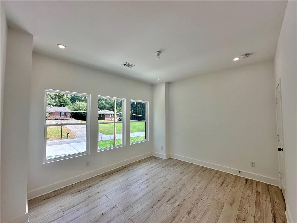
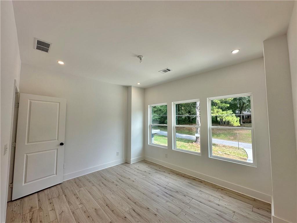
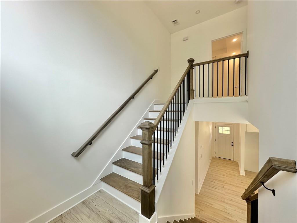
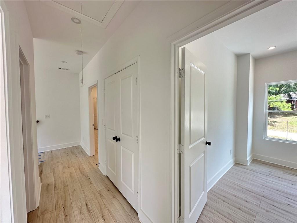
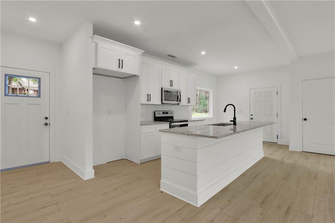
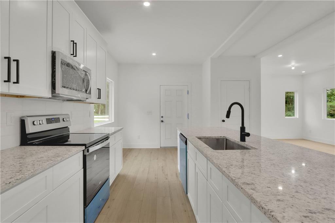
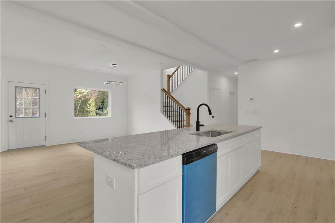
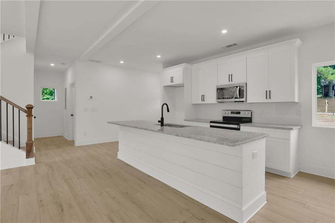
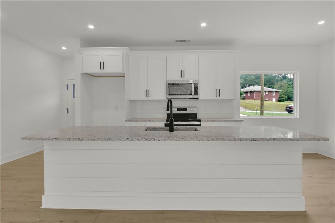
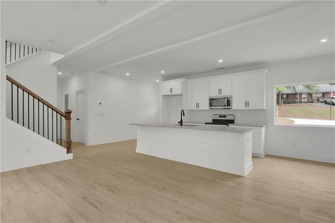
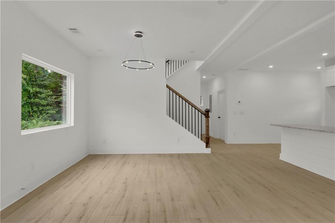
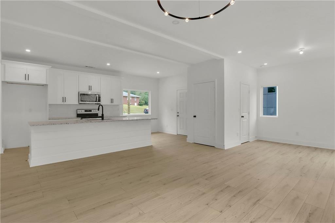
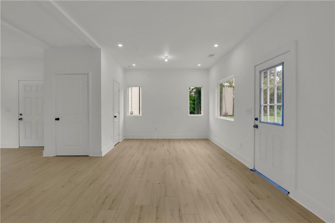
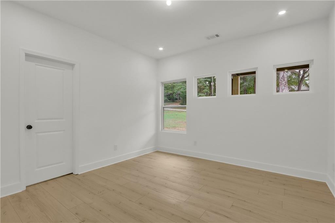
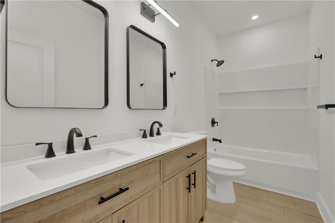
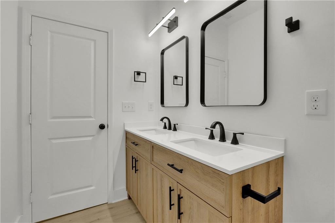
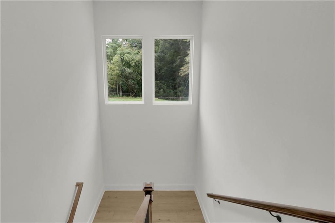
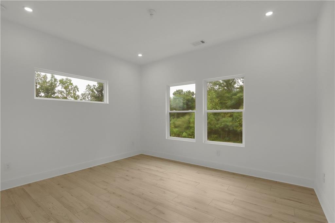
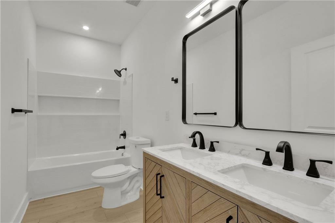
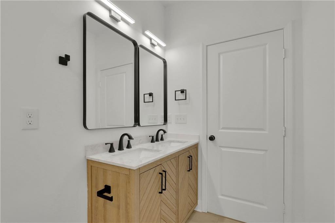
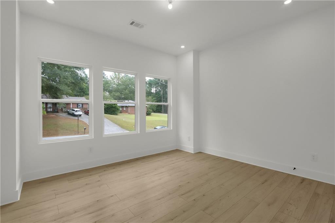
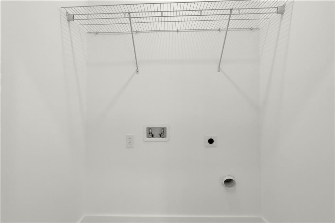
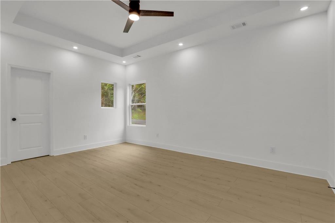
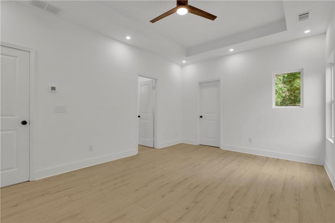
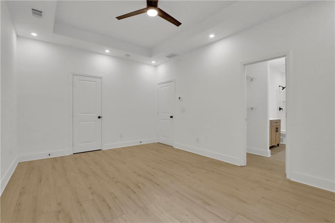
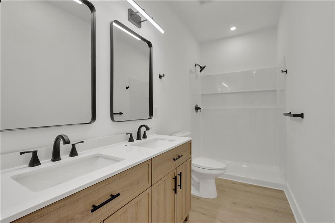
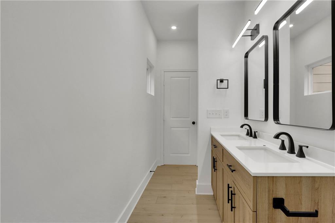
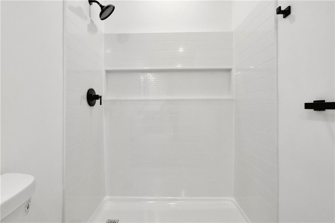
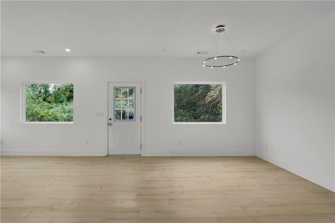
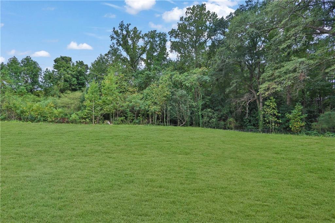
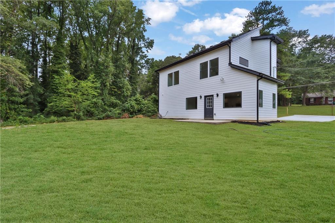
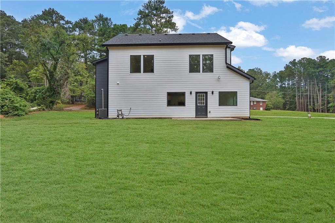
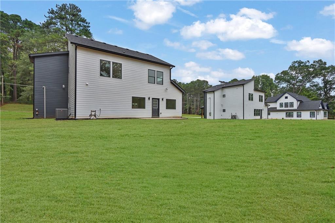
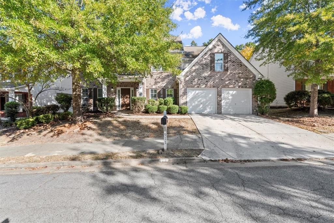
 MLS# 409494237
MLS# 409494237 