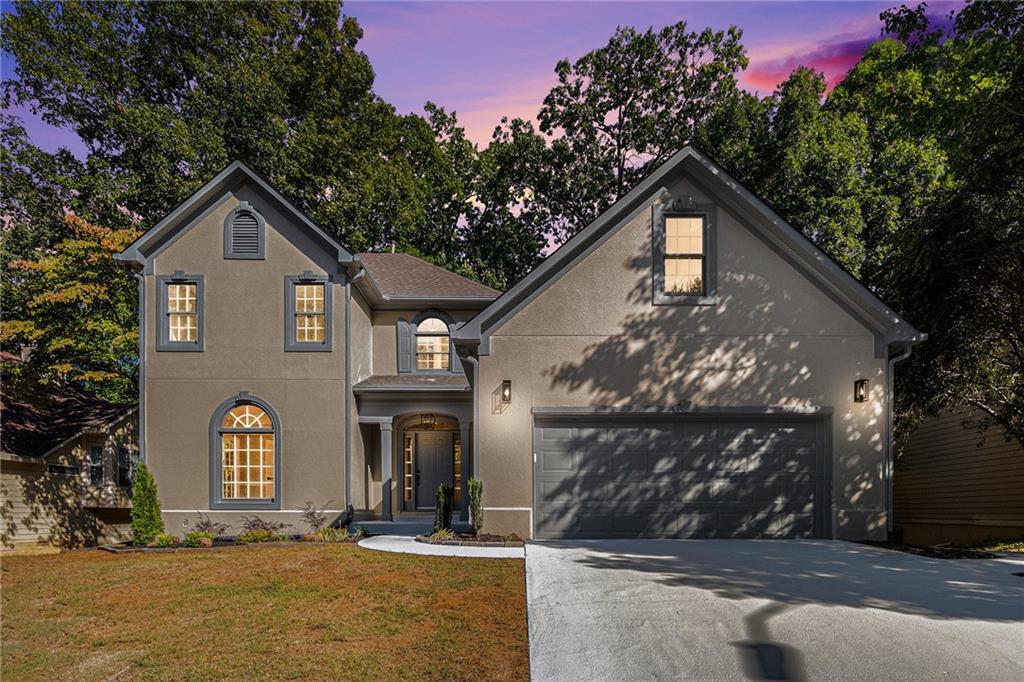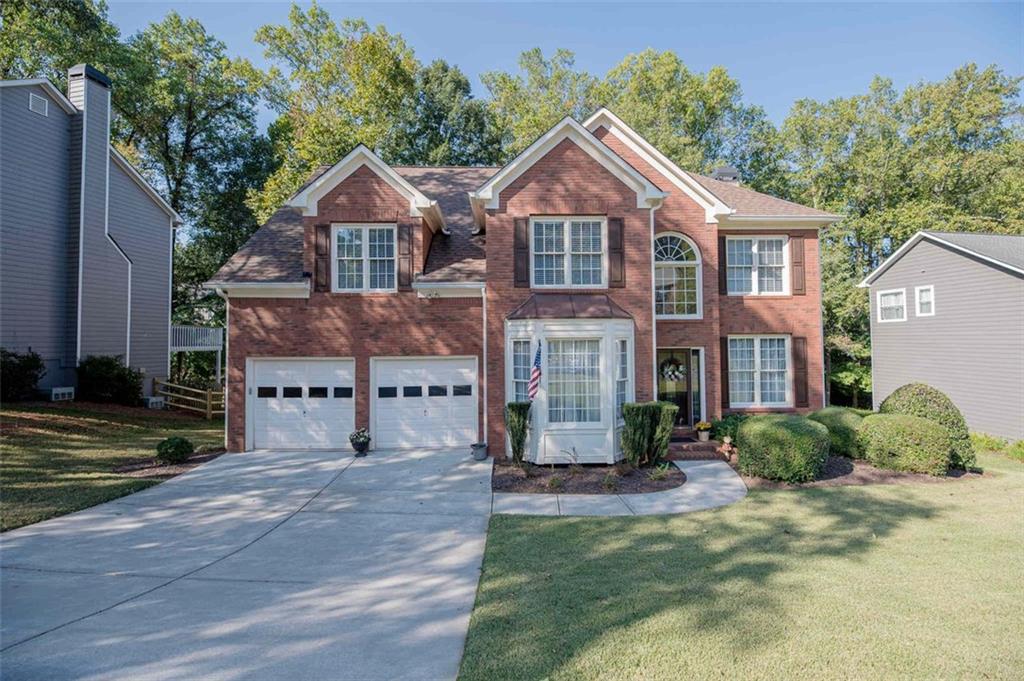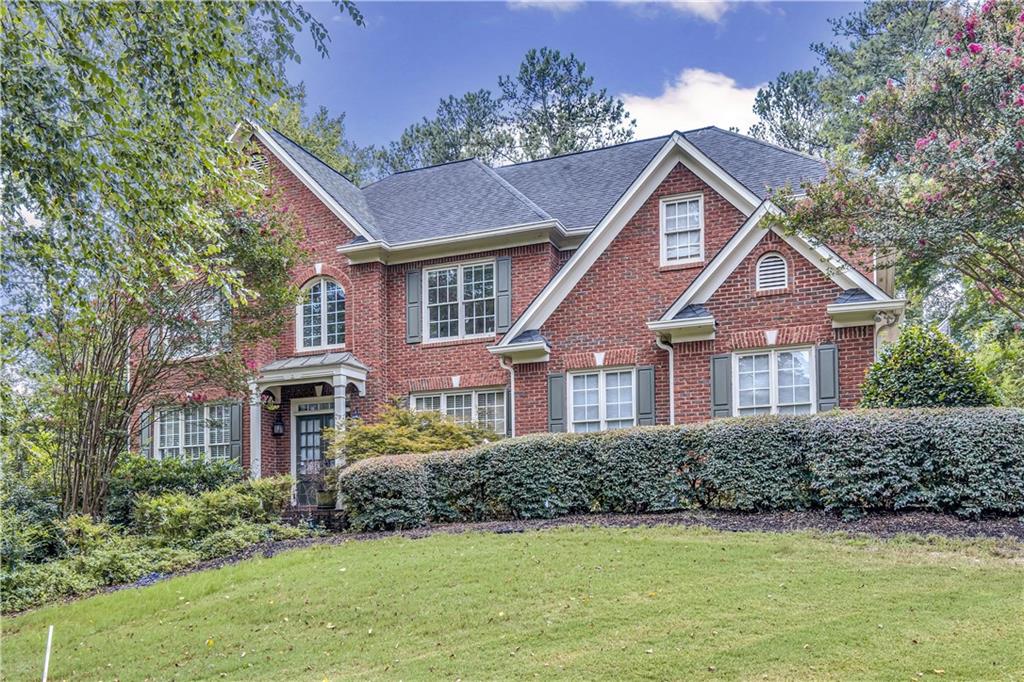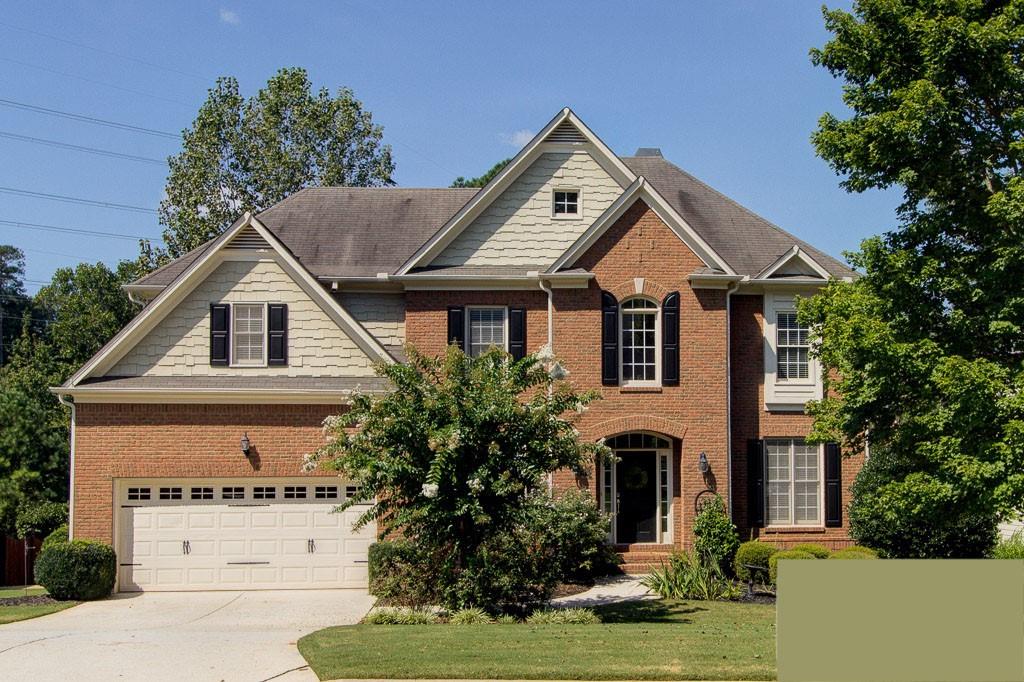Viewing Listing MLS# 401542210
Kennesaw, GA 30152
- 4Beds
- 3Full Baths
- 1Half Baths
- N/A SqFt
- 1999Year Built
- 0.60Acres
- MLS# 401542210
- Residential
- Single Family Residence
- Active
- Approx Time on Market2 months, 9 days
- AreaN/A
- CountyCobb - GA
- Subdivision Amberwood Creek
Overview
Welcome to your dream home at 4303 Gretna Ct NW, Kennesaw! This stunning two-story residence offers a perfect blend of timeless elegance and modern comfort, making it ideal for a large family. With 4 spacious beds and 4.5 baths, there's plenty of room for everyone. Step inside to find an inviting living room featuring a cozy fireplace, an office for your work-from-home needs, and a beautifully appointed kitchen complete with ample cabinetry and sleek stainless steel appliancesperfect for the chef in your family. The luxurious master suite boasts high ceilings, its own fireplace, and a lavish ensuite with a garden tub and separate shower, along with a WIC. The additional bedrooms are impressively sized, ensuring everyone has their own retreat. Venture down to the full basement, which offers a versatile workspace, a second living area, and yet another full bath for convenience. The sunroom is a tranquil oasis filled with natural light, ideal for sipping your morning coffee or unwinding with a good book. Outside, the back deck and expansive patio provide a beautiful space for gatherings, surrounded by lush treesperfect for kids and pets to explore and play. Set in a peaceful cul-de-sac within a highly sought-after neighborhood and excellent school district, this home truly has it all. Don't miss your chance to experience modern living at its finestschedule a viewing today!
Association Fees / Info
Hoa Fees: 52
Hoa: No
Community Features: Other
Hoa Fees Frequency: Monthly
Bathroom Info
Halfbaths: 1
Total Baths: 4.00
Fullbaths: 3
Room Bedroom Features: Other
Bedroom Info
Beds: 4
Building Info
Habitable Residence: No
Business Info
Equipment: None
Exterior Features
Fence: Wood
Patio and Porch: Deck, Patio
Exterior Features: Other
Road Surface Type: Asphalt
Pool Private: No
County: Cobb - GA
Acres: 0.60
Pool Desc: None
Fees / Restrictions
Financial
Original Price: $585,000
Owner Financing: No
Garage / Parking
Parking Features: Attached, Garage
Green / Env Info
Green Energy Generation: None
Handicap
Accessibility Features: None
Interior Features
Security Ftr: None
Fireplace Features: Living Room, Master Bedroom
Levels: Two
Appliances: Other
Laundry Features: Laundry Room, Other
Interior Features: Other
Flooring: Carpet, Wood
Spa Features: None
Lot Info
Lot Size Source: Public Records
Lot Features: Cul-De-Sac
Lot Size: x
Misc
Property Attached: No
Home Warranty: No
Open House
Other
Other Structures: Other
Property Info
Construction Materials: Brick, Frame, Other
Year Built: 1,999
Property Condition: Resale
Roof: Other
Property Type: Residential Detached
Style: Traditional
Rental Info
Land Lease: No
Room Info
Kitchen Features: Breakfast Bar, Cabinets Other, Kitchen Island, Other
Room Master Bathroom Features: Shower Only,Other
Room Dining Room Features: Other
Special Features
Green Features: None
Special Listing Conditions: None
Special Circumstances: Sold As/Is
Sqft Info
Building Area Total: 3618
Building Area Source: Owner
Tax Info
Tax Amount Annual: 1353
Tax Year: 2,023
Tax Parcel Letter: 20-0221-0-077-0
Unit Info
Utilities / Hvac
Cool System: Central Air
Electric: Other
Heating: Natural Gas
Utilities: Other
Sewer: Public Sewer
Waterfront / Water
Water Body Name: None
Water Source: Public
Waterfront Features: None
Directions
Turn right onto Acworth Due West Rd NW, Turn right onto Amberwood Creek Dr, Turn right onto Stef Ln NW, Turn left onto Gretna Ct NWListing Provided courtesy of Top Brokerage, Llc
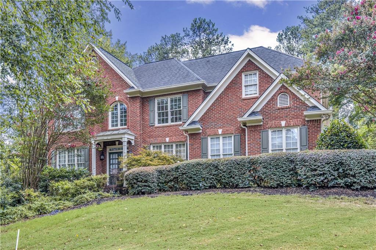
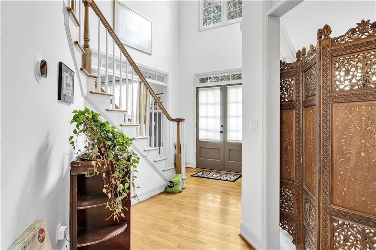
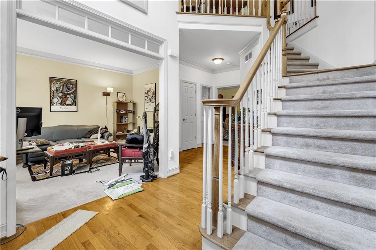
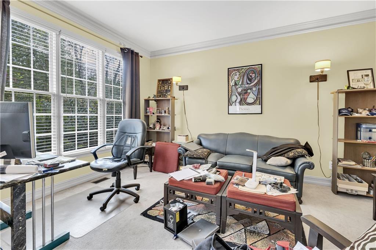
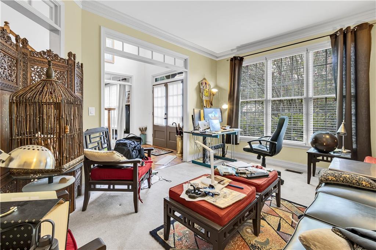
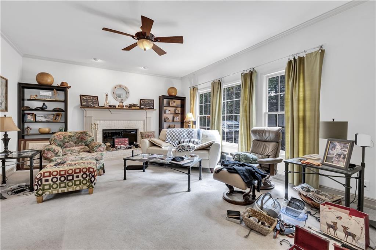
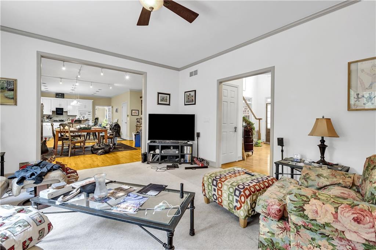
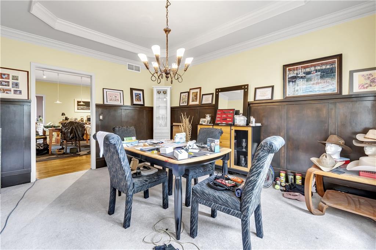
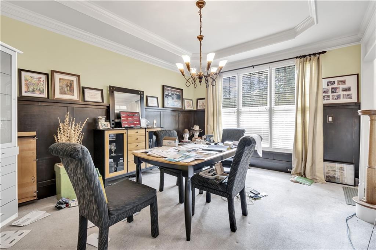
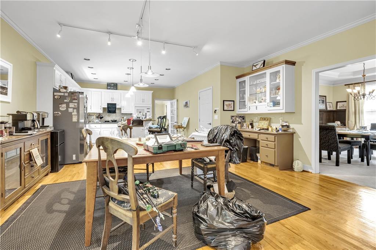
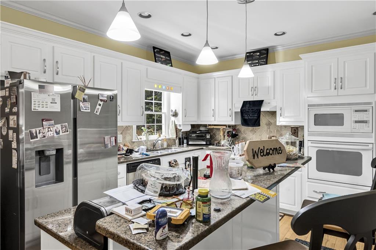
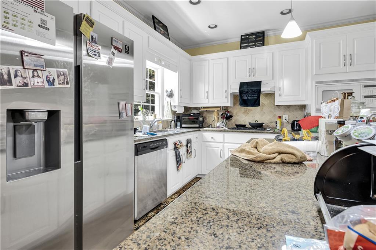
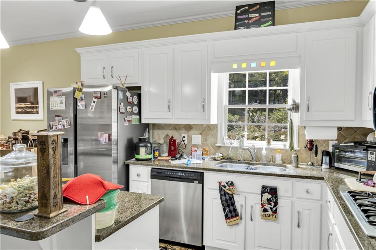
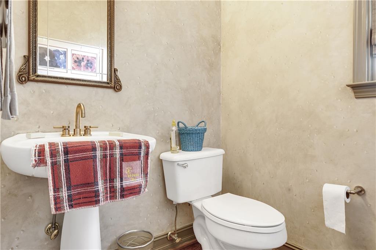
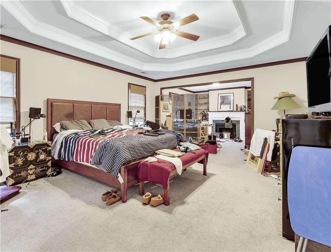
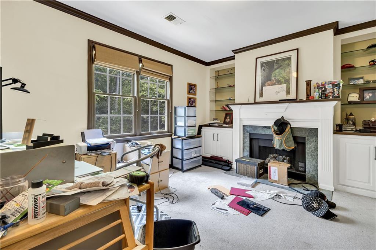
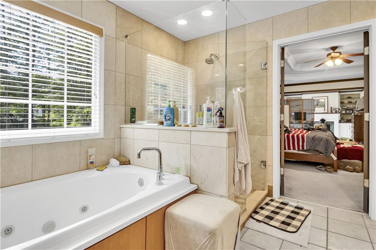
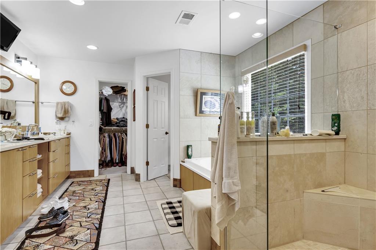
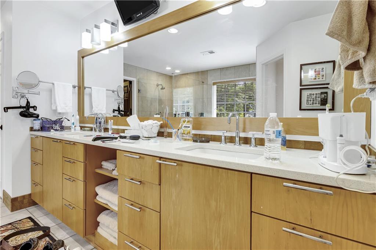
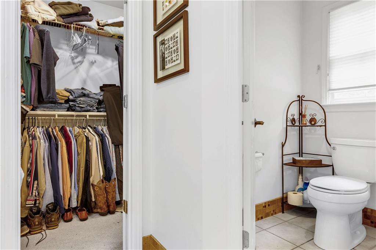
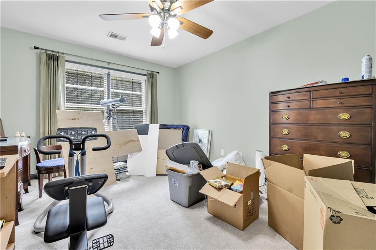
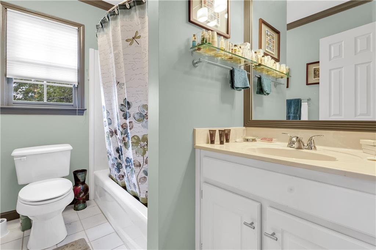
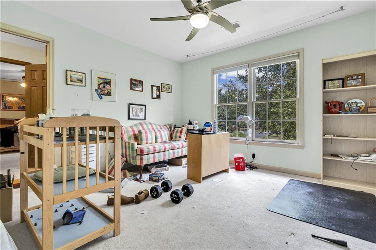
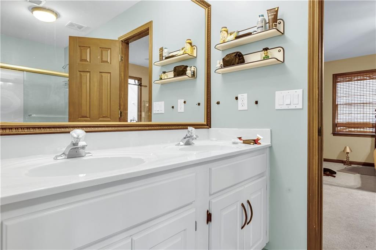
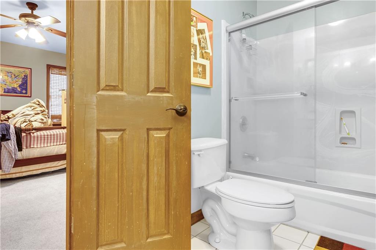
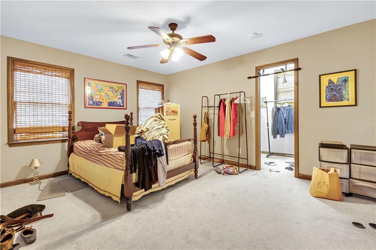
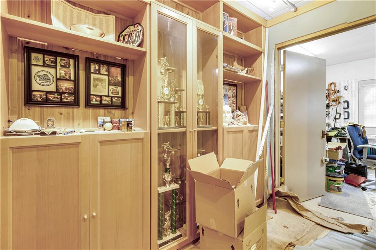
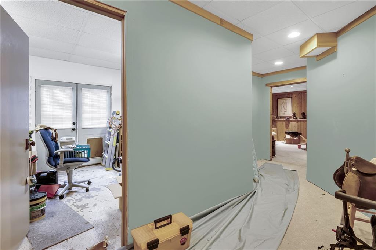
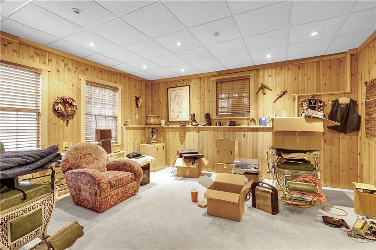
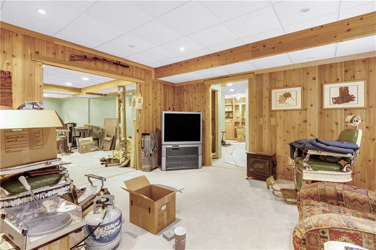
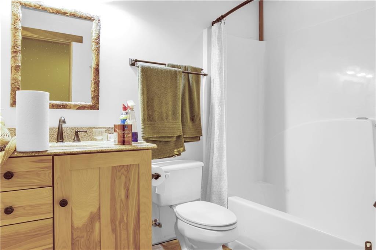
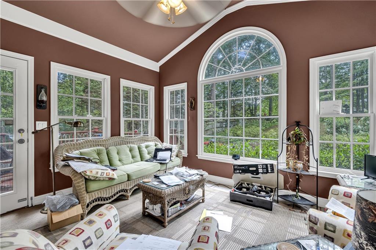
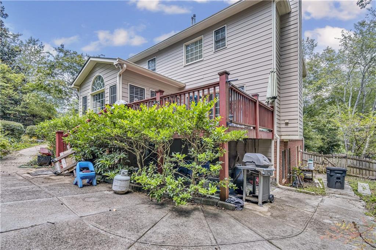
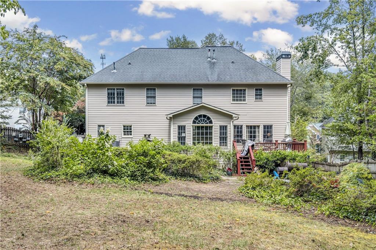
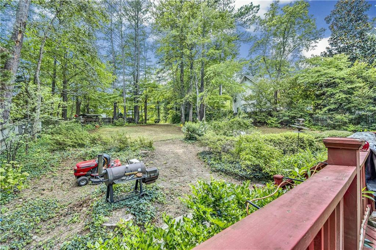
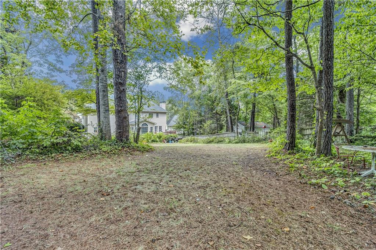
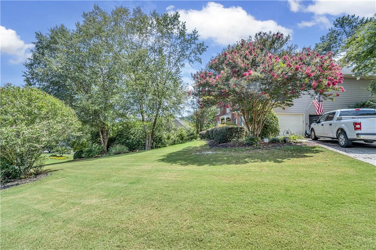
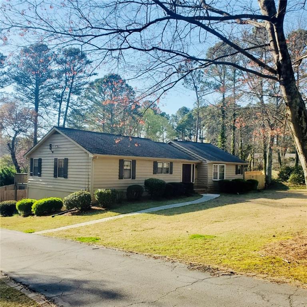
 MLS# 7357024
MLS# 7357024 