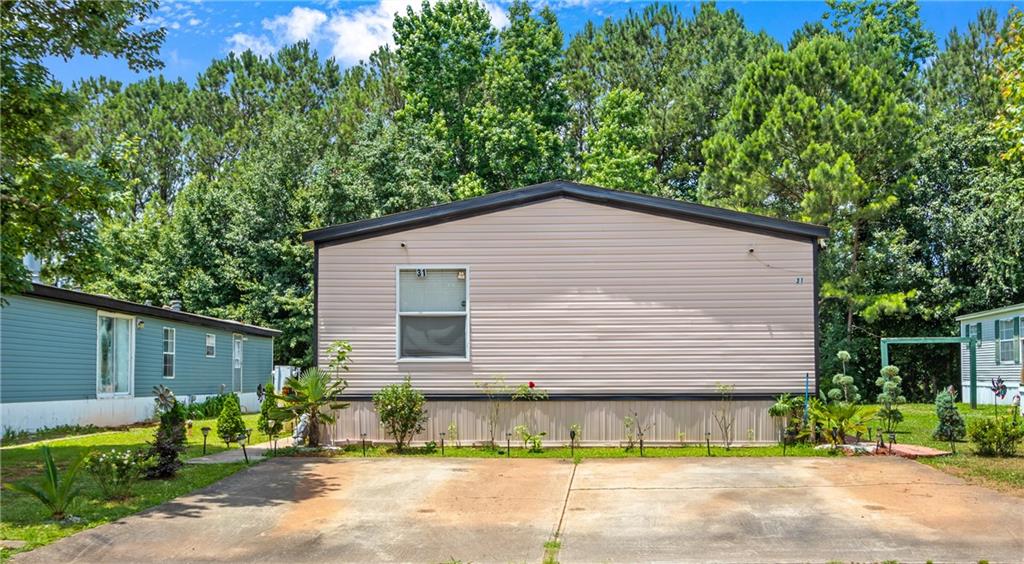Viewing Listing MLS# 401496476
Stockbridge, GA 30281
- 3Beds
- 2Full Baths
- N/AHalf Baths
- N/A SqFt
- 1999Year Built
- 2.20Acres
- MLS# 401496476
- Residential
- Single Family Residence
- Active
- Approx Time on Market2 months, 11 days
- AreaN/A
- CountyHenry - GA
- Subdivision None - 2 Acres
Overview
Discover the potential in this 3-bedroom, 2-bathroom home, offering 1,620 sq ft of living space. This fixer-upper is a great opportunity for anyone ready to put their personal touch on a property. Highlights include a cozy fireplace that adds warmth and character to the living area and a charming covered front porch where you can relax and enjoy the outdoors. With spacious rooms and a solid layout, this home is ready to be transformed into your dream space. Perfect for investors or DIY enthusiasts, this property is full of possibilities!
Association Fees / Info
Hoa: No
Community Features: None
Bathroom Info
Main Bathroom Level: 2
Total Baths: 2.00
Fullbaths: 2
Room Bedroom Features: Other
Bedroom Info
Beds: 3
Building Info
Habitable Residence: No
Business Info
Equipment: None
Exterior Features
Fence: None
Patio and Porch: Front Porch
Exterior Features: Other
Road Surface Type: Other
Pool Private: No
County: Henry - GA
Acres: 2.20
Pool Desc: None
Fees / Restrictions
Financial
Original Price: $229,900
Owner Financing: No
Garage / Parking
Parking Features: None
Green / Env Info
Green Energy Generation: None
Handicap
Accessibility Features: None
Interior Features
Security Ftr: None
Fireplace Features: Family Room
Levels: One
Appliances: Other
Laundry Features: Other
Interior Features: Other
Flooring: Other
Spa Features: None
Lot Info
Lot Size Source: Public Records
Lot Features: Other
Lot Size: x
Misc
Property Attached: No
Home Warranty: No
Open House
Other
Other Structures: Shed(s)
Property Info
Construction Materials: Vinyl Siding
Year Built: 1,999
Property Condition: Resale
Roof: Composition
Property Type: Residential Detached
Style: Modular
Rental Info
Land Lease: No
Room Info
Kitchen Features: Eat-in Kitchen, Kitchen Island
Room Master Bathroom Features: Other
Room Dining Room Features: Other
Special Features
Green Features: None
Special Listing Conditions: None
Special Circumstances: Investor Owned
Sqft Info
Building Area Total: 1620
Building Area Source: Public Records
Tax Info
Tax Amount Annual: 2860
Tax Year: 2,023
Tax Parcel Letter: 065-03016062
Unit Info
Utilities / Hvac
Cool System: Central Air
Electric: None
Heating: Central
Utilities: None
Sewer: Septic Tank
Waterfront / Water
Water Body Name: None
Water Source: Public
Waterfront Features: None
Directions
From Gardner Rd & Swan Lake Rd, head N on Swan Lake Rd. Take the first left & the home is on your right.Listing Provided courtesy of Mainstay Brokerage Llc
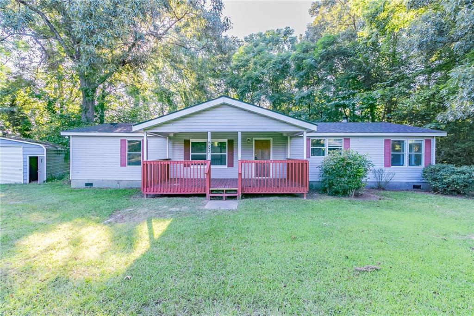
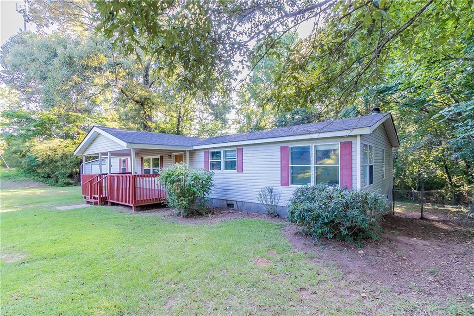
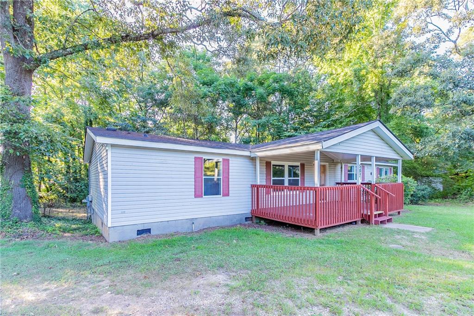
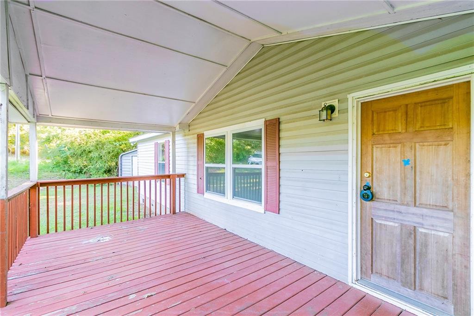
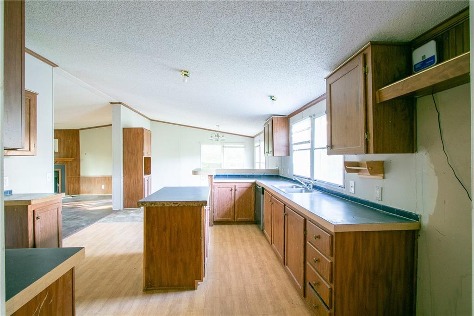
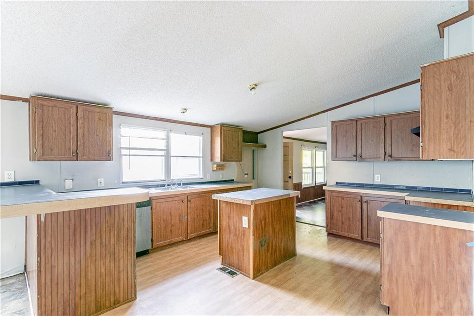
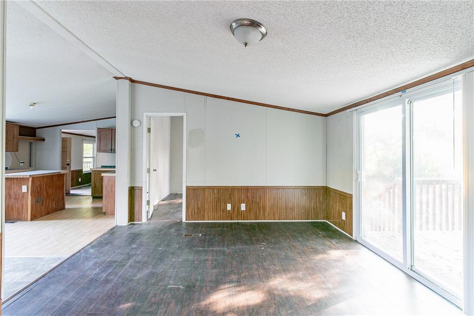
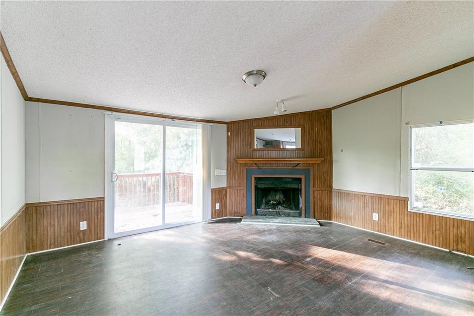
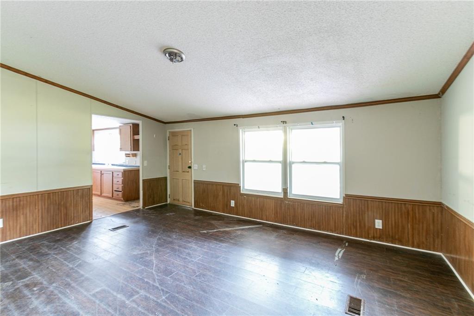
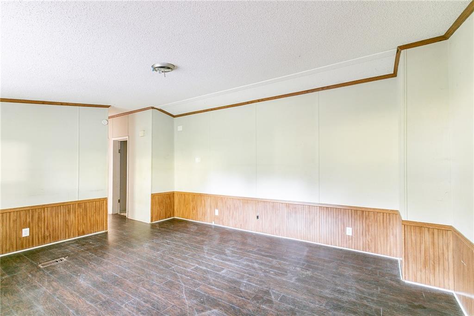
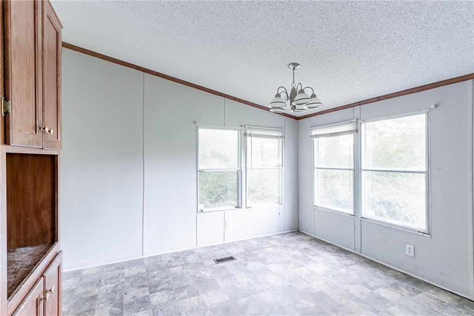
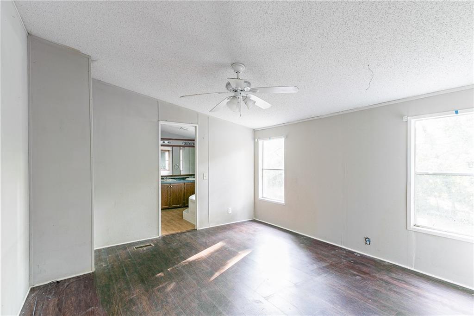
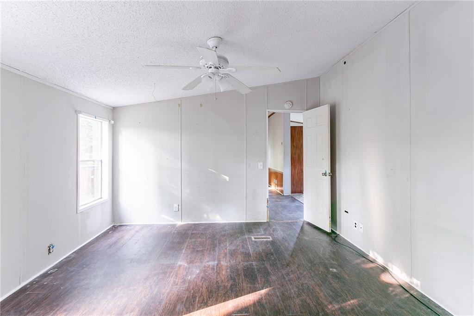
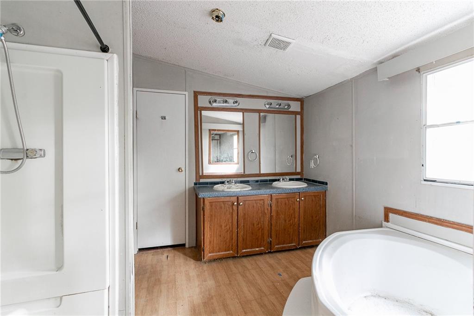
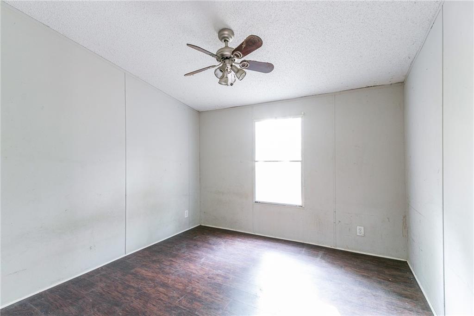
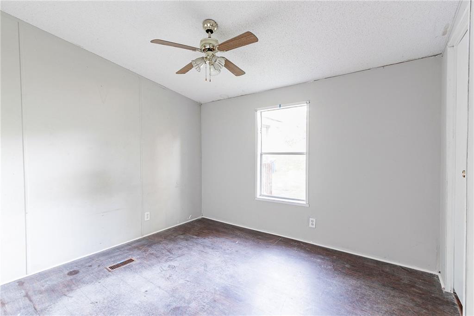
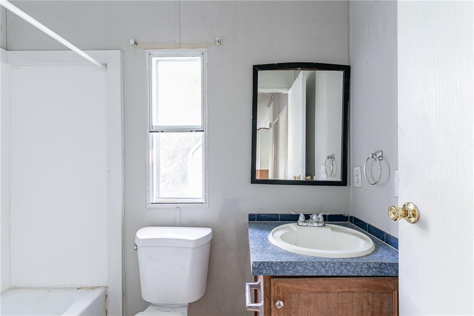
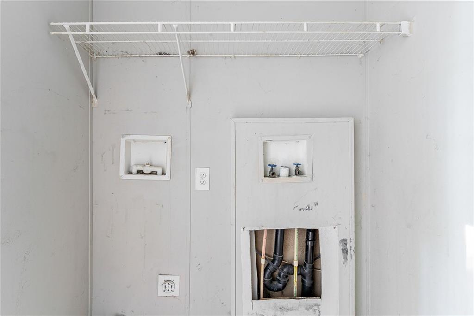
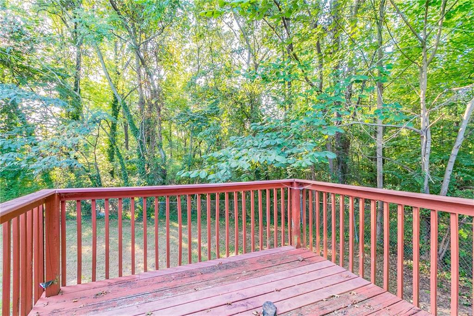
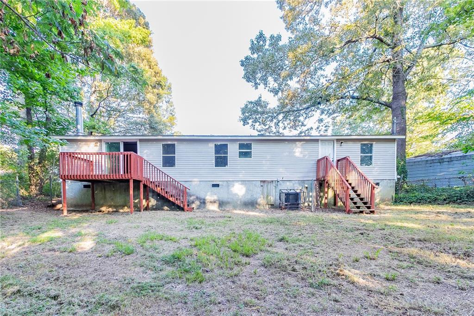
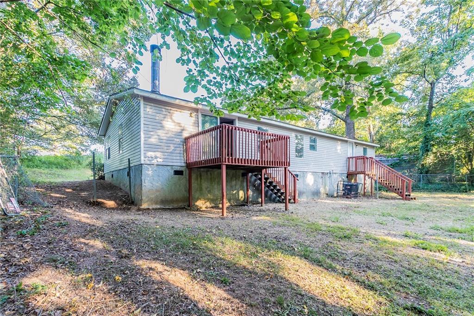
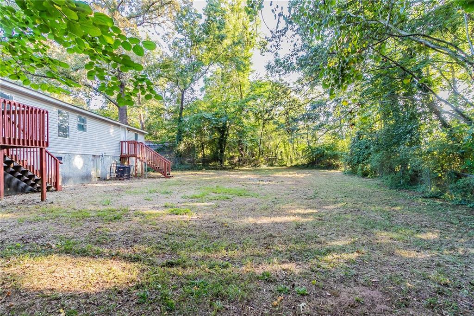
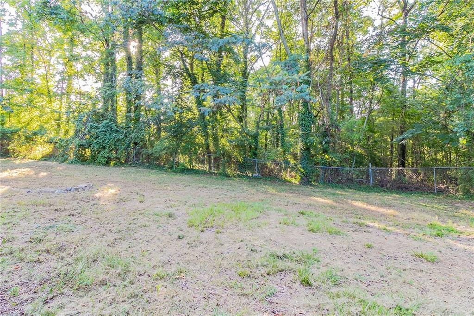
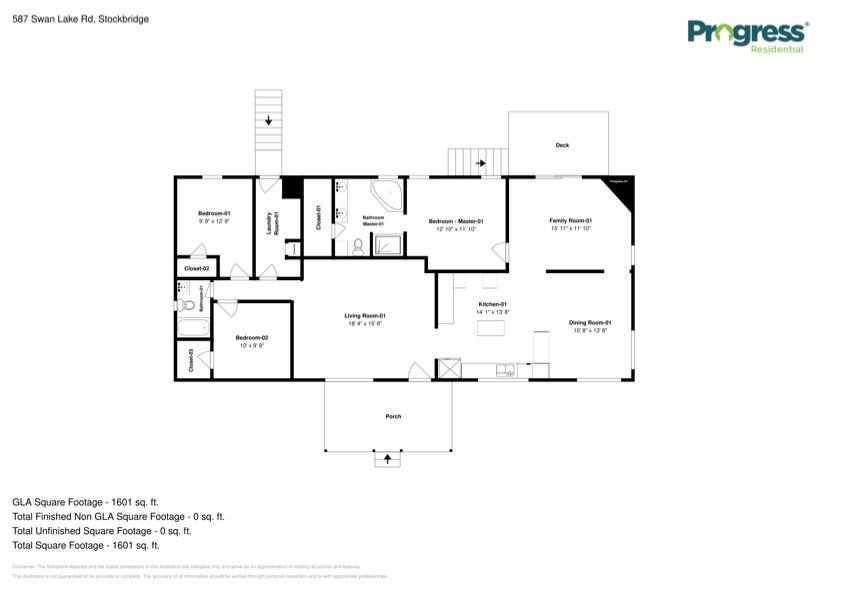
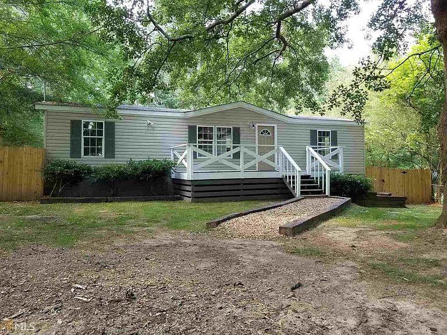
 MLS# 406871295
MLS# 406871295 