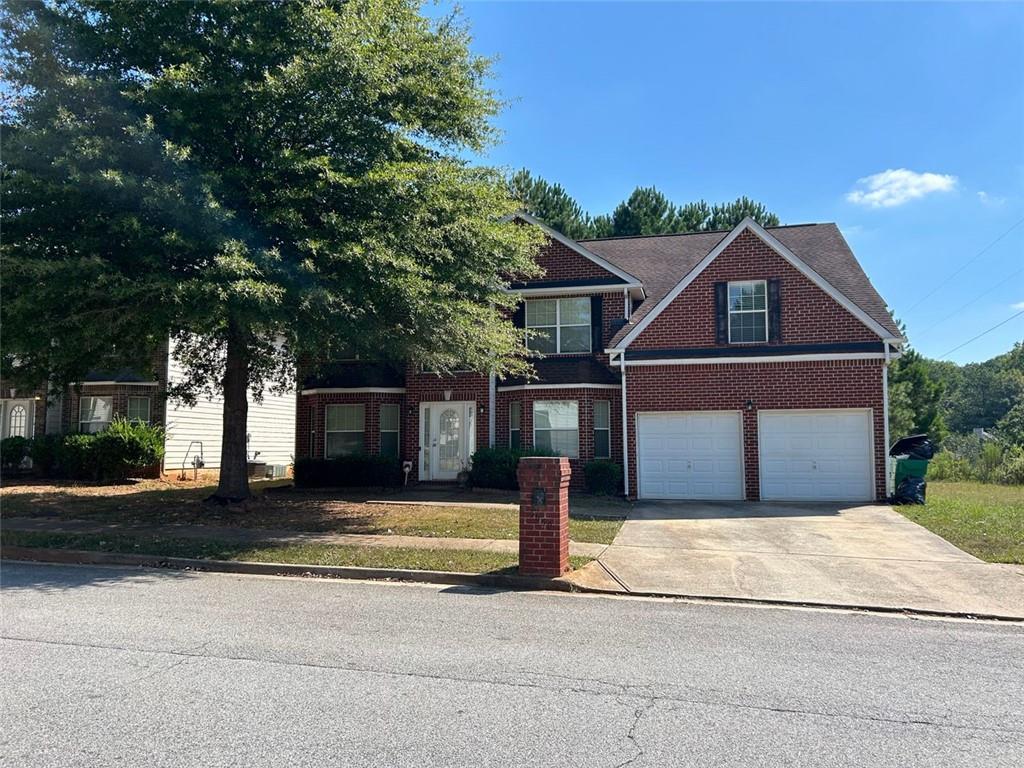Viewing Listing MLS# 401488009
Ellenwood, GA 30294
- 5Beds
- 2Full Baths
- 1Half Baths
- N/A SqFt
- 2000Year Built
- 0.30Acres
- MLS# 401488009
- Residential
- Single Family Residence
- Pending
- Approx Time on Market2 months, 21 days
- AreaN/A
- CountyDekalb - GA
- Subdivision Camelot
Overview
Welcome to this gorgeous 5-bedroom, 2.5-bath home that boasts stunning curb appeal and beautifully landscaped front and back yards. As you step inside, you'll be greeted by an impressive 2-story foyer that leads to a large formal living room and a separate dining room, perfect for hosting special occasions.The open-concept family room seamlessly connects to the kitchen and eat-in breakfast area, creating an inviting and spacious atmosphere for everyday living and entertaining. There is a bedroom on the main level connected to a half bath that can be easily converted to a full bath with a shower. Take the private staircase upstairs to your enormous primary bedroom complete with a cozy sitting area, a large walk-in closet, and a nicely appointed ensuite bath. The secondary bedrooms are generously sized, offering comfort and versatility for family members or guests. With no HOA, you have the freedom to enjoy this beautiful home on your own terms. This home is the perfect blend of charm, space, and functionality, offering everything you need in a serene and picturesque setting. Schedule your appointment today.
Association Fees / Info
Hoa: No
Community Features: None
Bathroom Info
Halfbaths: 1
Total Baths: 3.00
Fullbaths: 2
Room Bedroom Features: Oversized Master, Sitting Room
Bedroom Info
Beds: 5
Building Info
Habitable Residence: No
Business Info
Equipment: None
Exterior Features
Fence: None
Patio and Porch: Patio
Exterior Features: Other
Road Surface Type: Paved
Pool Private: No
County: Dekalb - GA
Acres: 0.30
Pool Desc: None
Fees / Restrictions
Financial
Original Price: $330,000
Owner Financing: No
Garage / Parking
Parking Features: Attached, Garage
Green / Env Info
Green Energy Generation: None
Handicap
Accessibility Features: None
Interior Features
Security Ftr: None
Fireplace Features: Family Room
Levels: Two
Appliances: Dishwasher, Gas Range, Refrigerator
Laundry Features: Laundry Room
Interior Features: Entrance Foyer 2 Story, His and Hers Closets, Tray Ceiling(s), Walk-In Closet(s)
Flooring: Carpet, Hardwood, Other
Spa Features: None
Lot Info
Lot Size Source: Owner
Lot Features: Back Yard, Cleared, Front Yard, Landscaped
Lot Size: 13068
Misc
Property Attached: No
Home Warranty: No
Open House
Other
Other Structures: None
Property Info
Construction Materials: HardiPlank Type
Year Built: 2,000
Property Condition: Resale
Roof: Other
Property Type: Residential Detached
Style: Traditional
Rental Info
Land Lease: No
Room Info
Kitchen Features: Cabinets Other, Eat-in Kitchen, Pantry, View to Family Room
Room Master Bathroom Features: Separate His/Hers,Separate Tub/Shower
Room Dining Room Features: Separate Dining Room
Special Features
Green Features: None
Special Listing Conditions: None
Special Circumstances: Sold As/Is
Sqft Info
Building Area Total: 2962
Building Area Source: Owner
Tax Info
Tax Amount Annual: 923
Tax Year: 2,023
Tax Parcel Letter: 15-031-09-017
Unit Info
Num Units In Community: 1
Utilities / Hvac
Cool System: Ceiling Fan(s), Central Air
Electric: None
Heating: Central
Utilities: Electricity Available, Natural Gas Available, Water Available
Sewer: Public Sewer
Waterfront / Water
Water Body Name: None
Water Source: Public
Waterfront Features: None
Directions
gps friendlyListing Provided courtesy of Realty One Group Edge
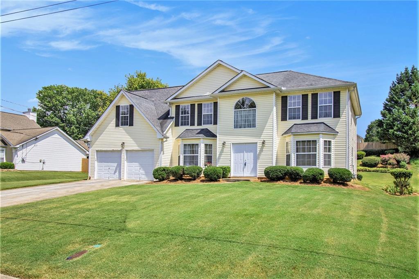
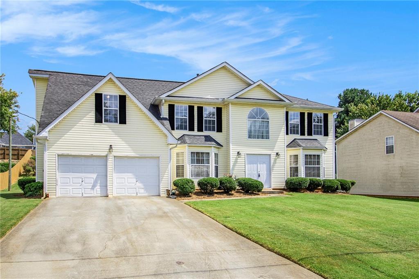

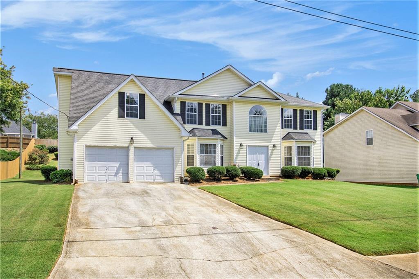
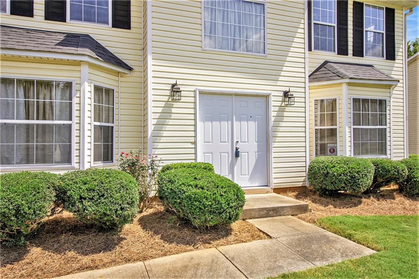
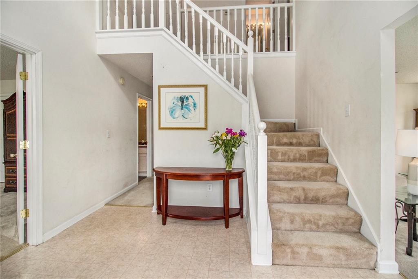
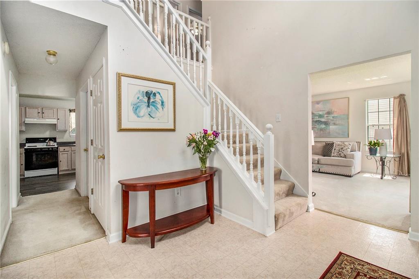
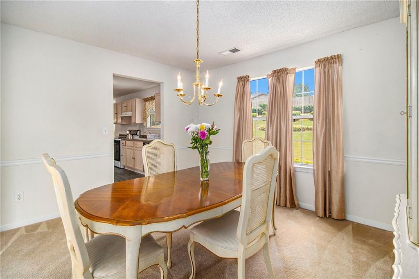
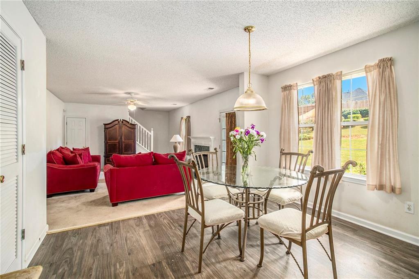
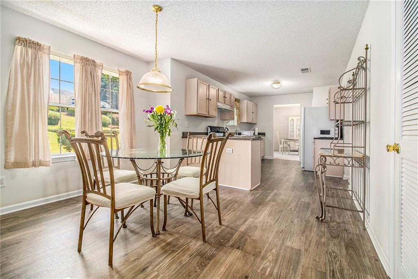
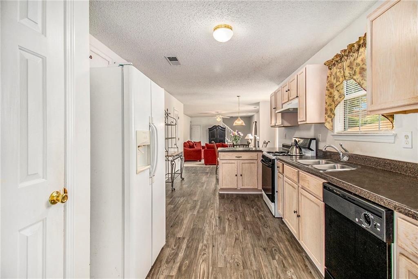
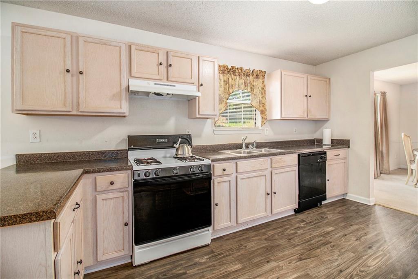
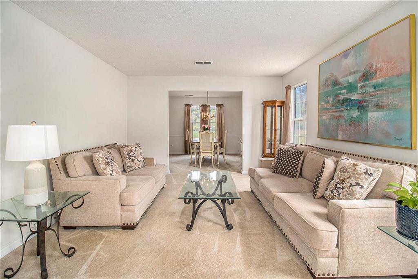
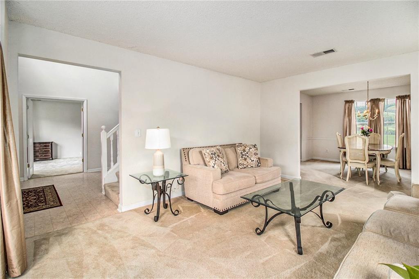
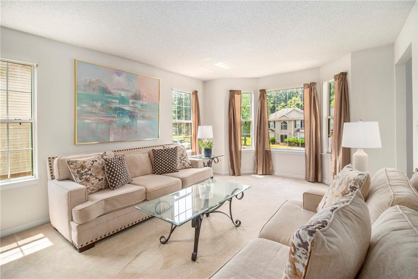
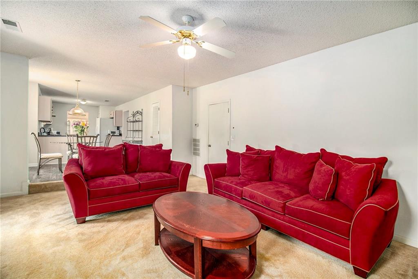
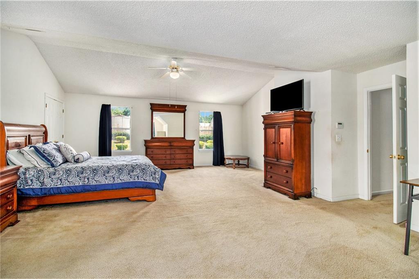
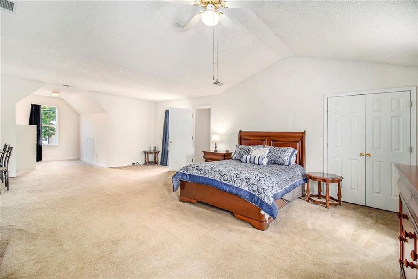
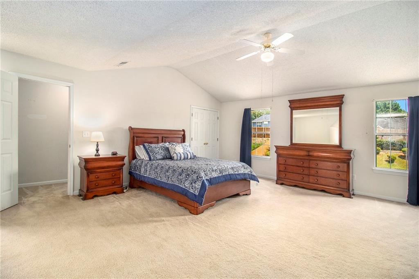
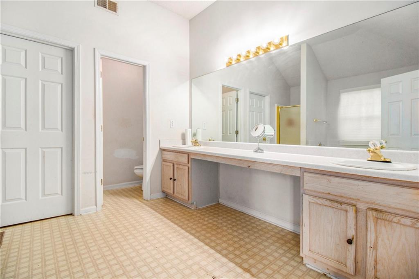
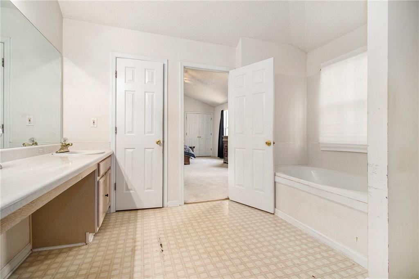
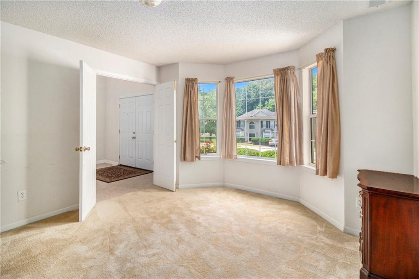
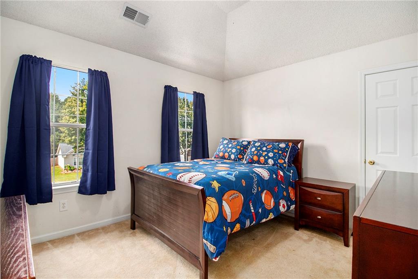
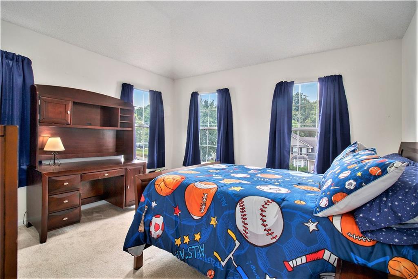
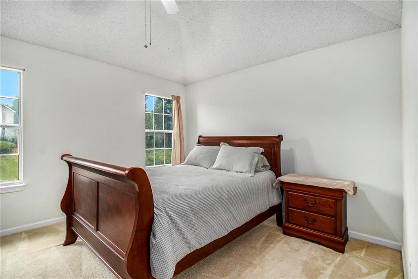
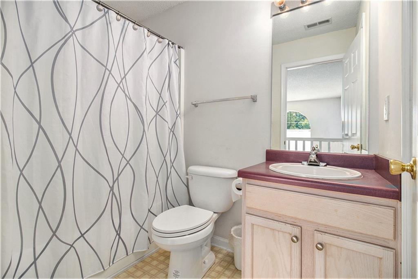
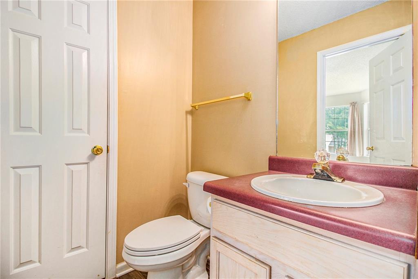
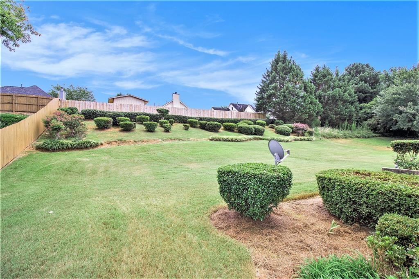
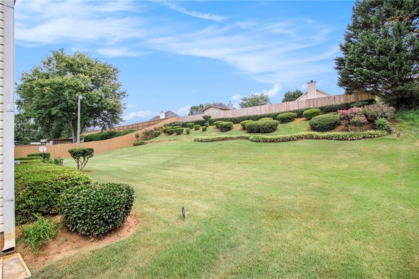
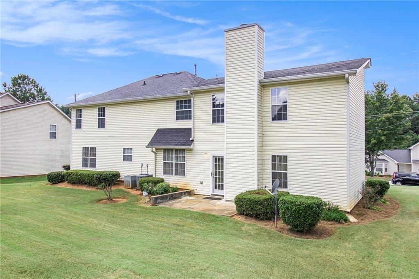
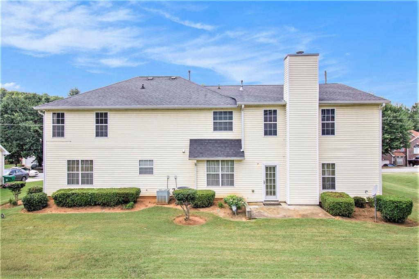
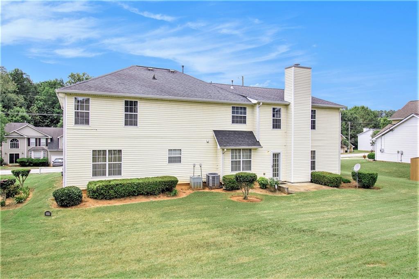
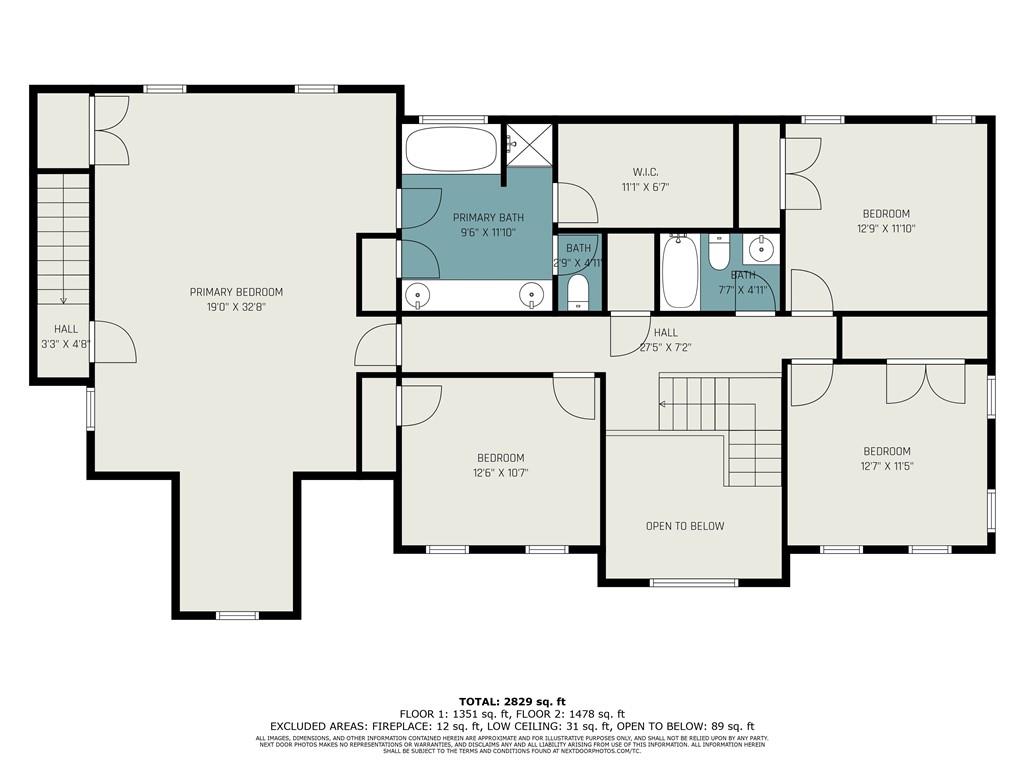
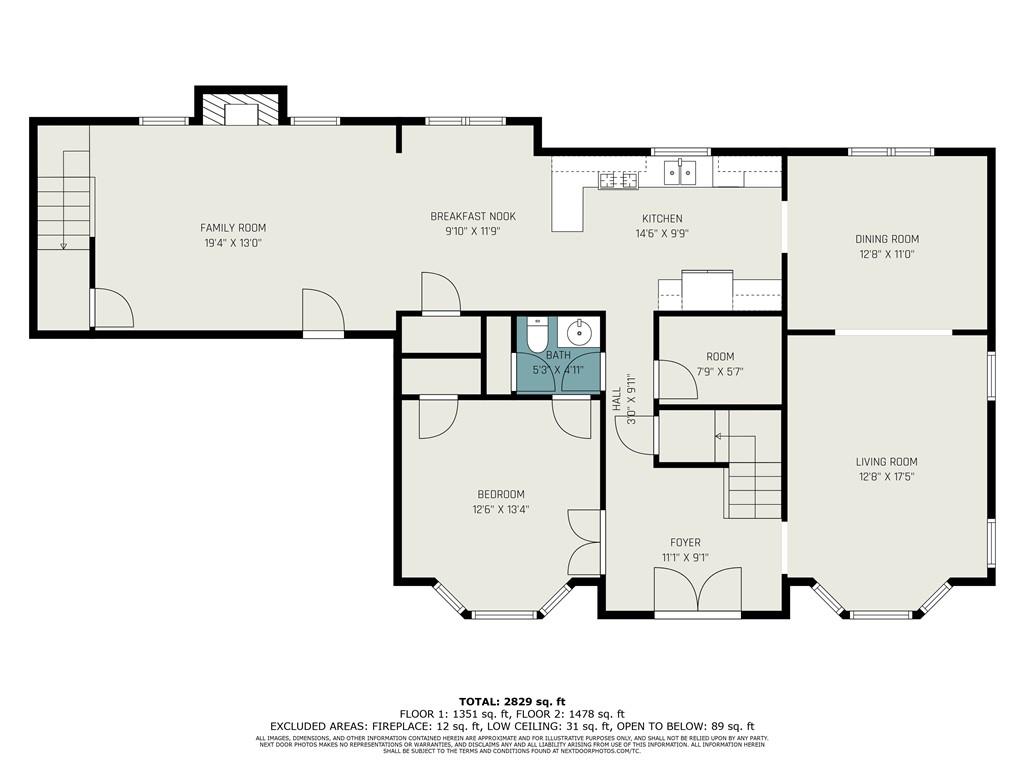
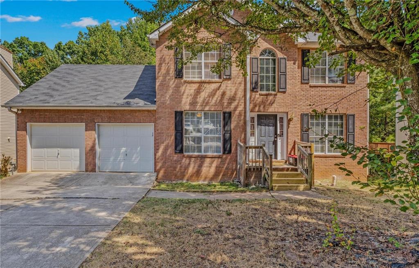
 MLS# 404585281
MLS# 404585281 