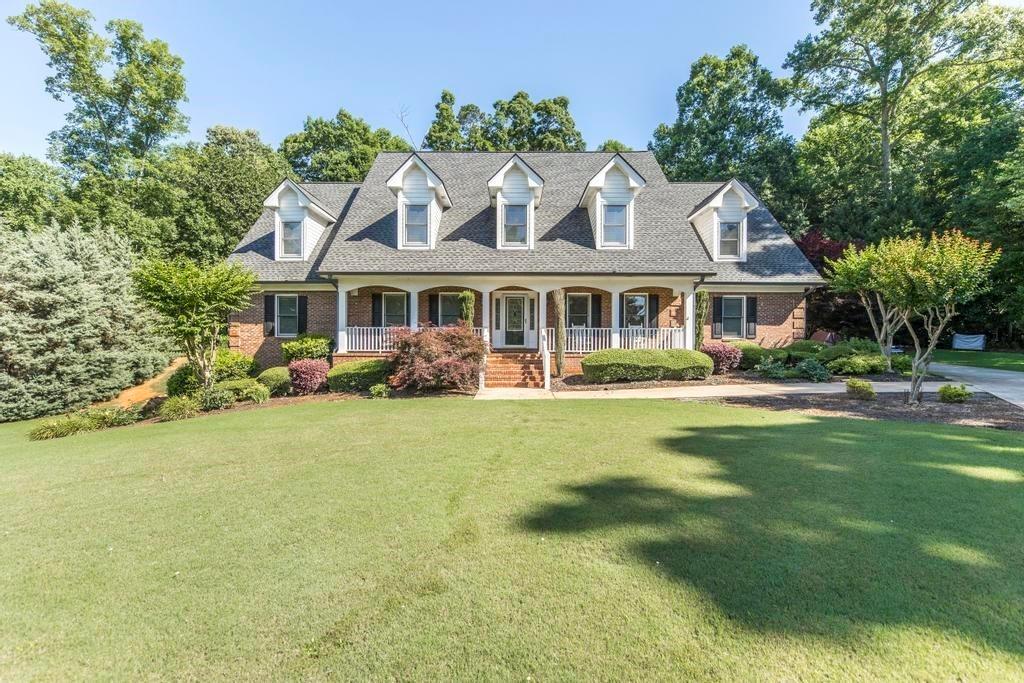Viewing Listing MLS# 401457747
Mcdonough, GA 30253
- 4Beds
- 4Full Baths
- 1Half Baths
- N/A SqFt
- 2000Year Built
- 0.46Acres
- MLS# 401457747
- Residential
- Single Family Residence
- Active
- Approx Time on Market3 months, 5 days
- AreaN/A
- CountyHenry - GA
- Subdivision Eagles Landing Country Club
Overview
Welcome to Your New Home! This meticulously updated residence boasts a range of new features and modern upgrades, making it a move-in-ready gem. With a new roof, new water heater, fresh carpet, new paint, updated lighting fixtures, and modern faucets and hardware, this home is practically brand new. All it needs is its new owner! As you enter, the grand foyer captures your attention with its elegant four columns and marble flooring, seamlessly connecting to the dining room and living room. The open-concept great room and kitchen create a central hub for daily life and entertaining, offering a warm and inviting space for family gatherings. The owner's suite on the main level is a luxurious retreat, featuring two walk-in closets, a water closet, a separate shower, a jetted tub, and dual vanities for added convenience and comfort. Adjacent to the owner's suite is a sunroom that overlooks the private backyard, perfect for year-round use and already wired for a hot tub. The expansive mudroom on the first floor is a highlight, equipped with a built-in desk, laundry appliances, a second refrigerator, and ample storage, providing practical solutions for everyday needs. Upstairs, you'll find a versatile loft area, three generously sized bedrooms, and two full bathrooms, including an ensuite for added privacy. An expandable attic offers additional potential for customization. The basement features a full bathroom and an expansive unfinished area ready for your personal touch and design ideas. Additional features of this home include a whole house surge protector, a rain guard system, and a gas hookup for a grill in the backyard. You'll enjoy a sense of community in ELCC with traditions such as the graduation parade and celebration, fireworks collaboration with the Country Club, movie nights in the park, and engaging contests like ""What Community Means to Me"" and the Christmas Lights competition. This home is listed well below appraisal value, offering exceptional value in a sought-after community. Don't miss the chance to make this house your forever home!
Association Fees / Info
Hoa Fees: 75
Hoa: Yes
Hoa Fees Frequency: Annually
Hoa Fees: 2200
Community Features: Gated, Homeowners Assoc, Near Schools, Park, Playground, Street Lights
Hoa Fees Frequency: Annually
Association Fee Includes: Security
Bathroom Info
Main Bathroom Level: 1
Halfbaths: 1
Total Baths: 5.00
Fullbaths: 4
Room Bedroom Features: Master on Main
Bedroom Info
Beds: 4
Building Info
Habitable Residence: No
Business Info
Equipment: None
Exterior Features
Fence: Back Yard, Fenced, Wood
Patio and Porch: Patio
Exterior Features: Other
Road Surface Type: Asphalt
Pool Private: No
County: Henry - GA
Acres: 0.46
Pool Desc: None
Fees / Restrictions
Financial
Original Price: $686,500
Owner Financing: No
Garage / Parking
Parking Features: Attached, Garage, Garage Door Opener, Garage Faces Side, Kitchen Level
Green / Env Info
Green Energy Generation: None
Handicap
Accessibility Features: None
Interior Features
Security Ftr: Carbon Monoxide Detector(s), Fire Alarm, Security Gate, Smoke Detector(s)
Fireplace Features: Family Room, Great Room
Levels: One and One Half
Appliances: Dishwasher, Disposal, Electric Oven, Gas Water Heater, Microwave, Refrigerator
Laundry Features: Laundry Room, Main Level, Mud Room, Sink
Interior Features: Disappearing Attic Stairs, Double Vanity, Entrance Foyer, High Speed Internet, His and Hers Closets, Tray Ceiling(s), Walk-In Closet(s)
Flooring: Carpet, Ceramic Tile, Hardwood, Vinyl
Spa Features: None
Lot Info
Lot Size Source: Appraiser
Lot Features: Back Yard, Sloped, Steep Slope
Misc
Property Attached: No
Home Warranty: No
Open House
Other
Other Structures: None
Property Info
Construction Materials: Brick, Brick 4 Sides
Year Built: 2,000
Property Condition: Resale
Roof: Composition
Property Type: Residential Detached
Style: Traditional
Rental Info
Land Lease: No
Room Info
Kitchen Features: Breakfast Bar, Pantry, Pantry Walk-In, Solid Surface Counters
Room Master Bathroom Features: Double Vanity,Separate Tub/Shower,Whirlpool Tub
Room Dining Room Features: Great Room,Separate Dining Room
Special Features
Green Features: None
Special Listing Conditions: None
Special Circumstances: Owner/Agent
Sqft Info
Building Area Total: 3646
Building Area Source: Appraiser
Tax Info
Tax Amount Annual: 9113
Tax Year: 2,023
Tax Parcel Letter: 051F01103000
Unit Info
Utilities / Hvac
Cool System: Ceiling Fan(s), Central Air, Dual, Electric
Electric: 220 Volts
Heating: Central, Natural Gas, Zoned
Utilities: Cable Available, Electricity Available, Natural Gas Available, Phone Available, Underground Utilities
Sewer: Public Sewer
Waterfront / Water
Water Body Name: None
Water Source: Public
Waterfront Features: None
Directions
From I-75 South, take exit 224. Left off of interstate. Right on Country Club Drive. Left into subdivision. Left at first roundabout. Right onto Winged Foot. Left on Champions. Right at next roundabout. Use these directions as GPS may send you to the wrong gate.Listing Provided courtesy of Maximum One Realtor Partners
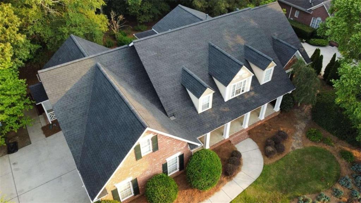
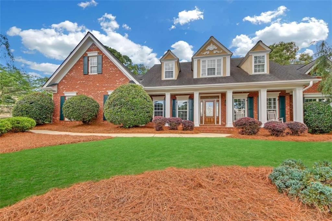
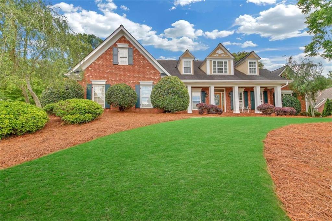
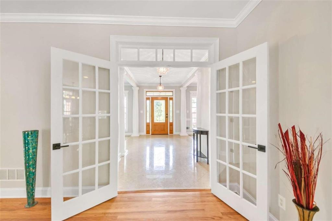
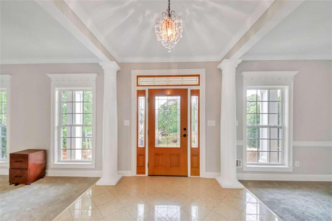
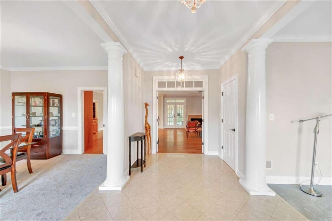
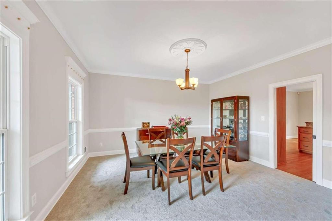
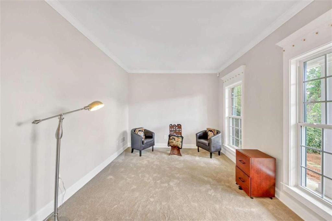
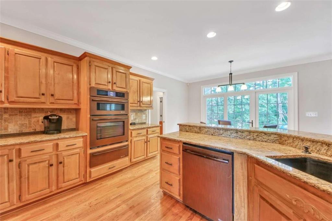
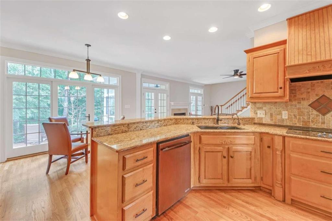
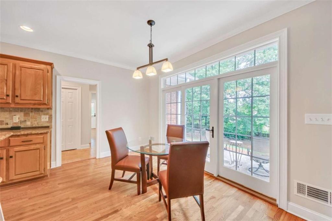
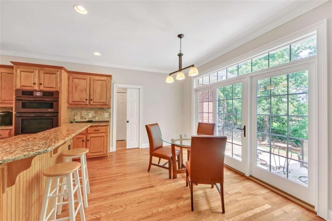
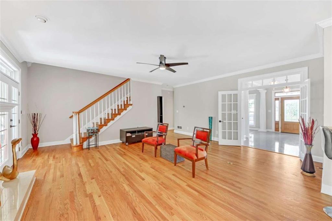
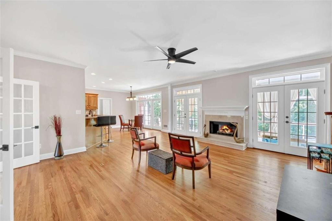
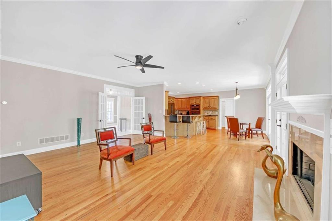
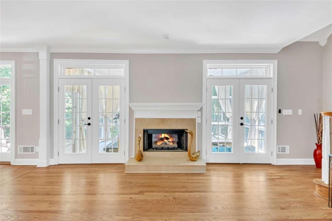
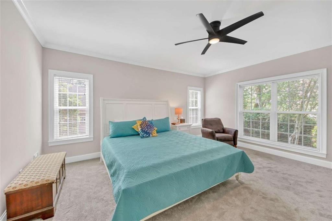
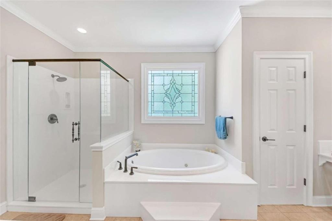
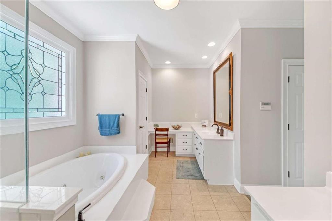
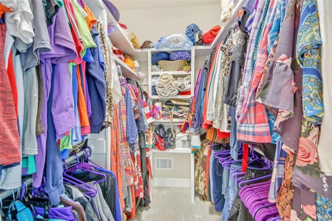
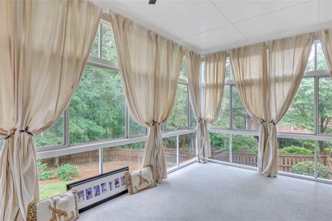
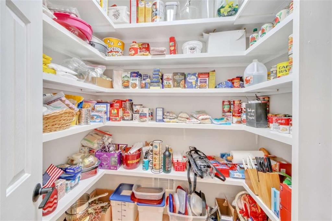
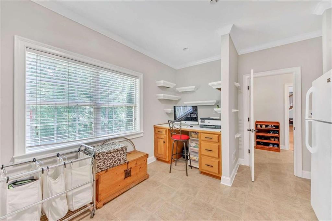
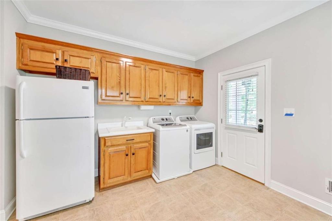
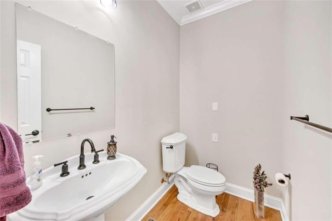
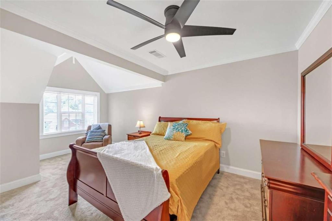
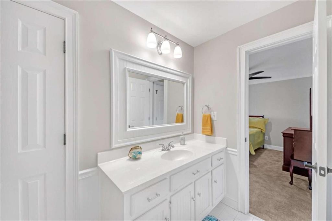
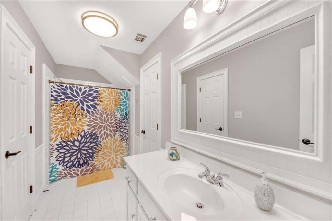
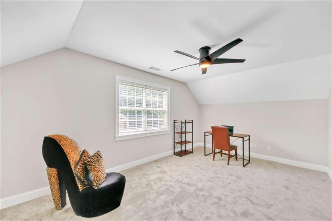
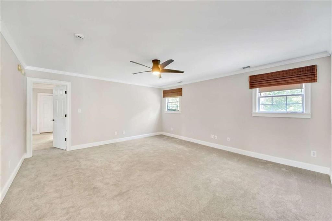
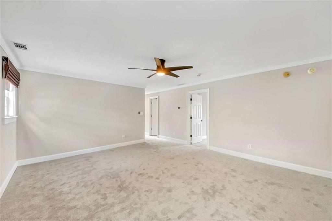
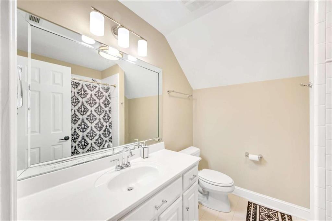
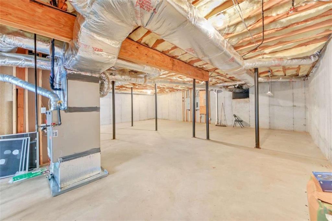
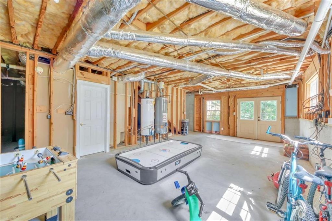
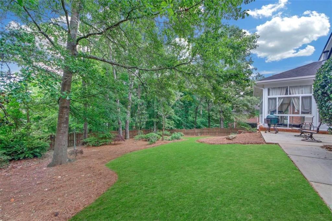
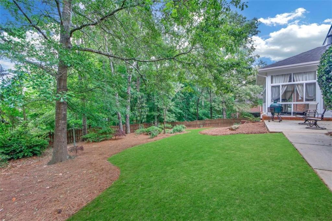
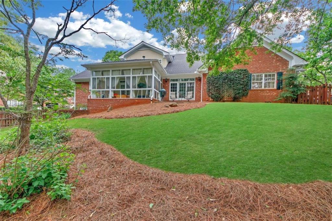
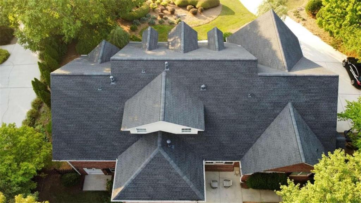
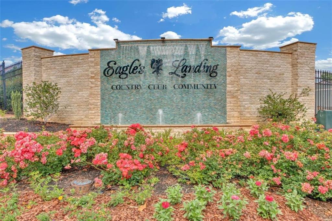
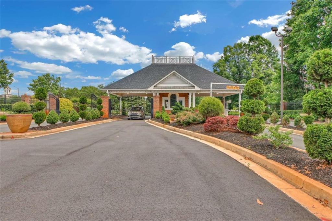
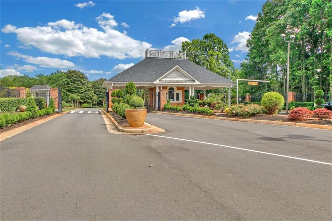
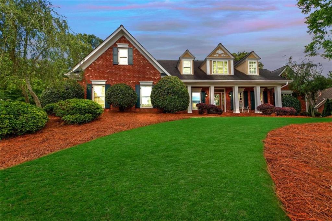
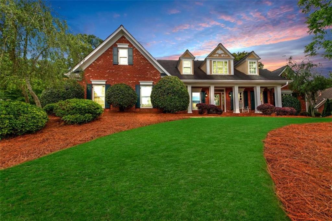
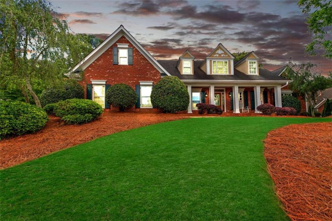
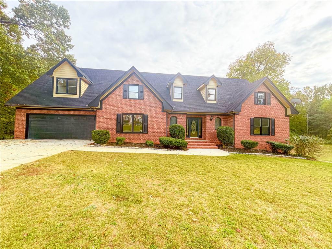
 MLS# 410428228
MLS# 410428228 