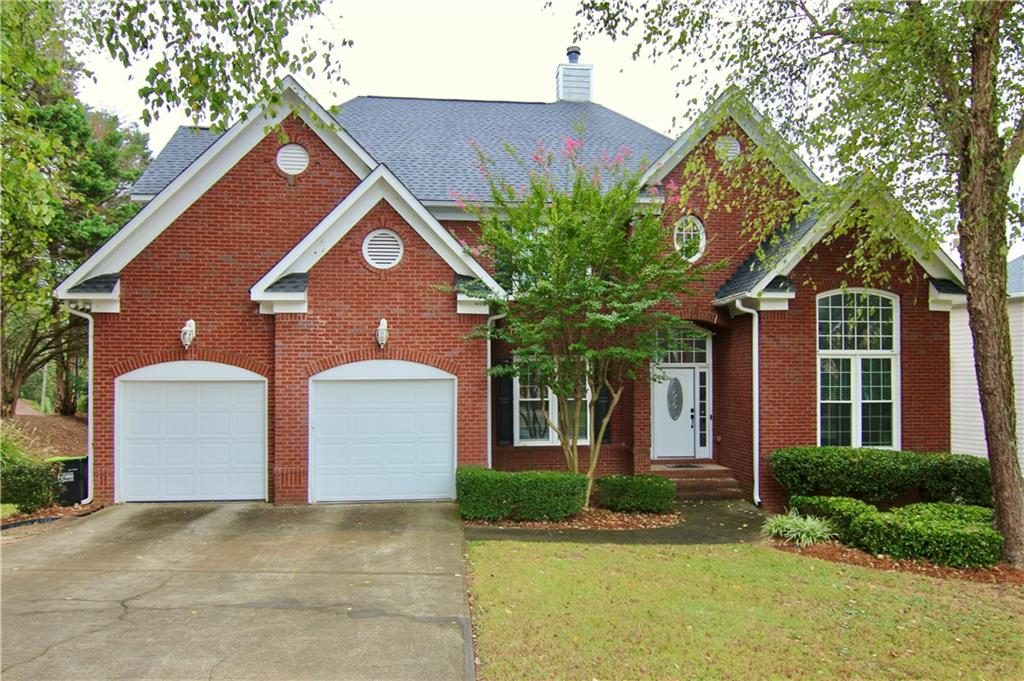Viewing Listing MLS# 401443704
Marietta, GA 30068
- 4Beds
- 2Full Baths
- 2Half Baths
- N/A SqFt
- 1975Year Built
- 0.24Acres
- MLS# 401443704
- Residential
- Single Family Residence
- Pending
- Approx Time on Market2 months, 11 days
- AreaN/A
- CountyCobb - GA
- Subdivision Indian Hills
Overview
UNBEILIEVABLE PRICE IN INDIAN HILLS!! This extraordinary East Cobb beauty is tucked away on a large level 3/4 acre private cul-de-sac lot. This home offers the perfect blend of comfort and privacy. Main level boost formal dining and living room, cozy family room with gas fireplace, eat-in kitchen with granite counters, double ovens and direct access to the ""Perfect"" back patio. The living spaces have beautiful hardwood floors and don't miss the large laundry room with extra cabinets for storage, utility sink and folding table. Upstairs has a primary suite offering 2 custom closets and en-suite bath. There are also 3 additional generous secondary bedrooms, with very spacious closets that share a large secondary bath. Spacious terrace level has a family room with a reclaimed wood accent wall, wet bar, powder room and lots of storage space. The garage has easy care finished flooring, built-in cabinets and wall organizer for tools and yard equipment. Backyard boosts an enormous paver-stone patio with hot-tub, high-end custom lighting and manicured landscaping. Location offers wonderful schools, proximity to major shopping, restaurants and entertainment like the Battery, and major highways (I-75, I-285, and 400). Don't miss your opportunity to purchase this home priced way below market value.
Association Fees / Info
Hoa: No
Community Features: Country Club, Near Schools, Near Shopping, Near Trails/Greenway, Park, Street Lights
Bathroom Info
Halfbaths: 2
Total Baths: 4.00
Fullbaths: 2
Room Bedroom Features: Other
Bedroom Info
Beds: 4
Building Info
Habitable Residence: No
Business Info
Equipment: None
Exterior Features
Fence: Back Yard
Patio and Porch: Covered, Patio
Exterior Features: Private Yard, Rain Gutters
Road Surface Type: Asphalt
Pool Private: No
County: Cobb - GA
Acres: 0.24
Pool Desc: None
Fees / Restrictions
Financial
Original Price: $639,000
Owner Financing: No
Garage / Parking
Parking Features: Attached, Garage, Garage Faces Front
Green / Env Info
Green Energy Generation: None
Handicap
Accessibility Features: None
Interior Features
Security Ftr: Smoke Detector(s)
Fireplace Features: Family Room, Gas Starter
Levels: Two
Appliances: Dishwasher, Disposal, Double Oven, Electric Oven
Laundry Features: Laundry Room, Main Level
Interior Features: Bookcases, Double Vanity, Entrance Foyer, High Speed Internet, Walk-In Closet(s)
Flooring: Carpet, Ceramic Tile, Hardwood
Spa Features: Private
Lot Info
Lot Size Source: Other
Lot Features: Back Yard, Cul-De-Sac, Front Yard, Landscaped, Level, Private
Misc
Property Attached: No
Home Warranty: No
Open House
Other
Other Structures: Shed(s)
Property Info
Construction Materials: Brick, Brick Front, Wood Siding
Year Built: 1,975
Property Condition: Resale
Roof: Composition
Property Type: Residential Detached
Style: Traditional
Rental Info
Land Lease: No
Room Info
Kitchen Features: Cabinets Other, Eat-in Kitchen, Pantry, Solid Surface Counters, Stone Counters
Room Master Bathroom Features: Double Vanity,Tub/Shower Combo
Room Dining Room Features: Seats 12+,Separate Dining Room
Special Features
Green Features: None
Special Listing Conditions: None
Special Circumstances: None
Sqft Info
Building Area Total: 3595
Building Area Source: Owner
Tax Info
Tax Amount Annual: 3804
Tax Year: 2,023
Tax Parcel Letter: 16-1180-0-056-0
Unit Info
Utilities / Hvac
Cool System: Ceiling Fan(s), Central Air, Zoned
Electric: 110 Volts
Heating: Central, Natural Gas
Utilities: Cable Available, Electricity Available, Natural Gas Available, Phone Available, Sewer Available, Underground Utilities, Water Available
Sewer: Public Sewer
Waterfront / Water
Water Body Name: None
Water Source: Public
Waterfront Features: None
Directions
Traveling North on Johnson Ferry, turn left on Lower Roswell Road. Then right on Old Canton, then take a right on Indian Hills Drive, the right onto Birchfield Drive, then right on Birchfield Trace.Listing Provided courtesy of Ansley Real Estate| Christie's International Real Estate
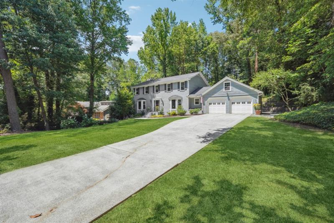
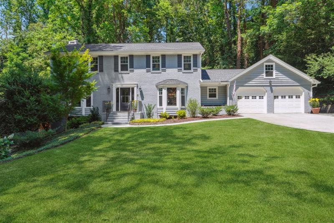
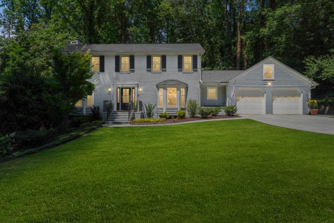
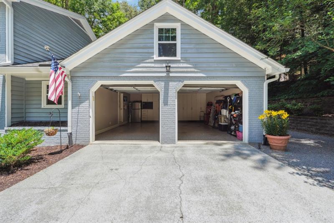
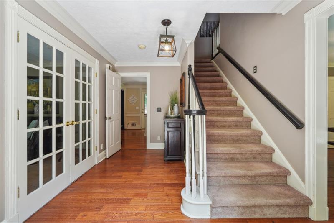
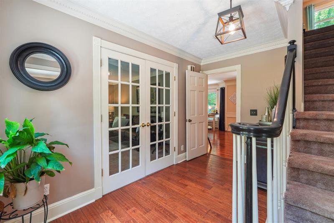
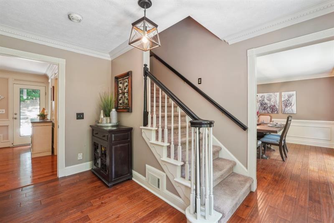
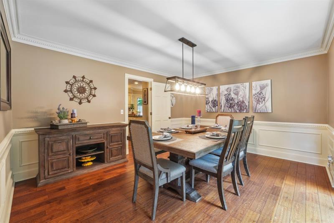
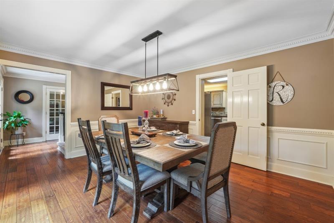
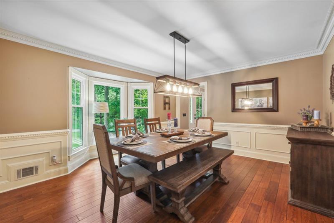
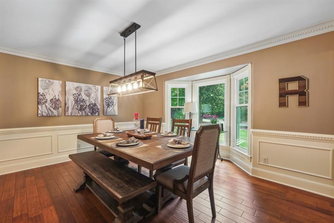
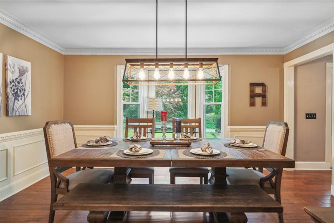
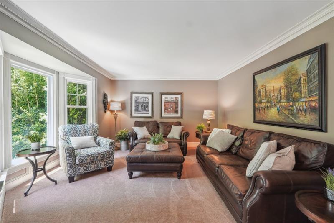
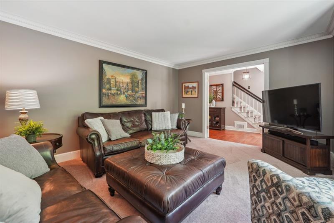
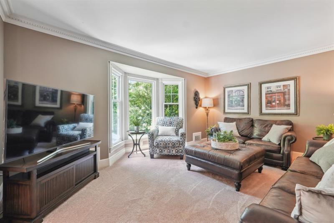
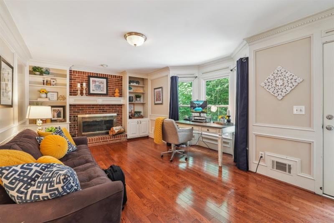
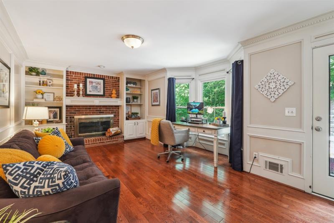
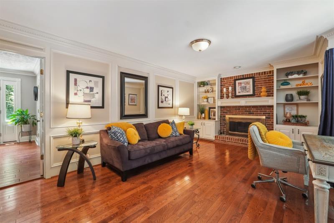
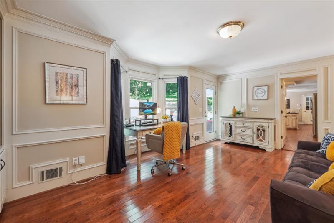
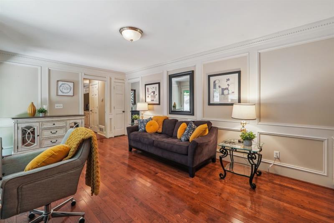
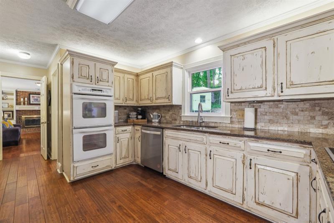
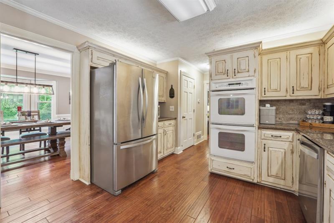
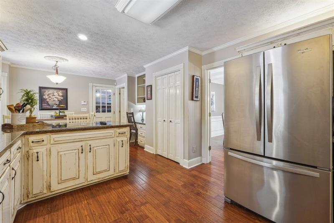
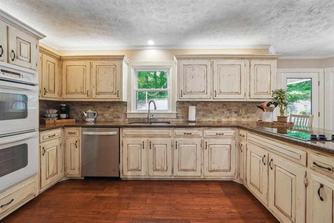
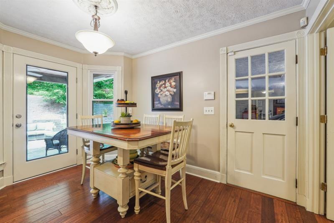
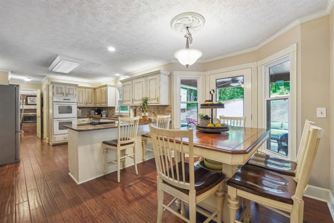
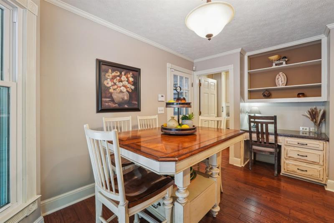
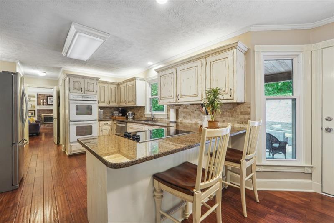
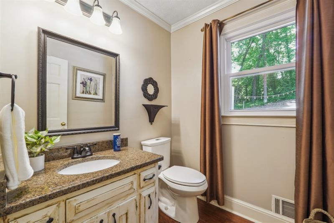
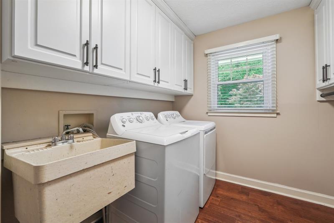
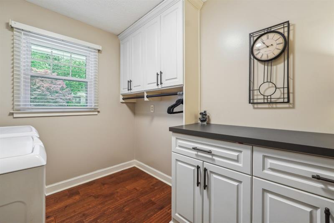
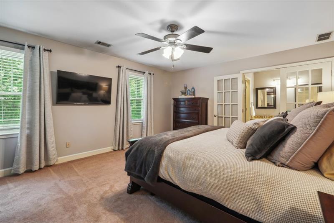


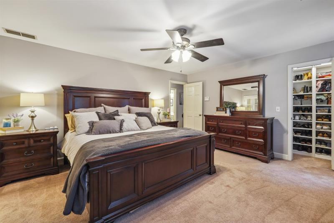
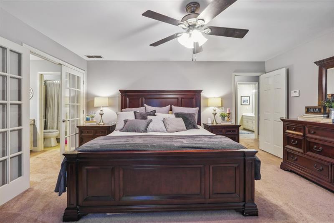
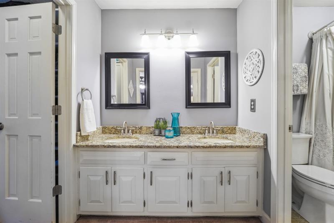
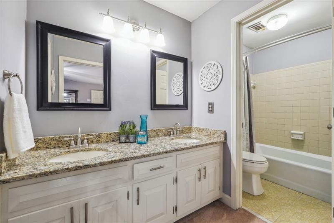
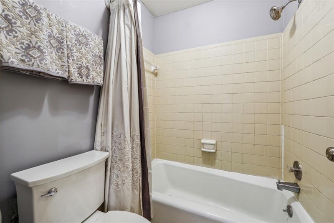
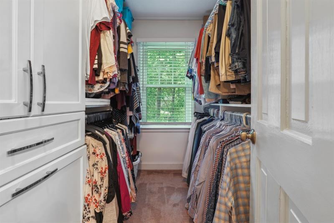
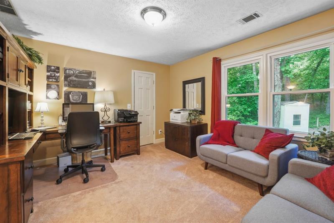
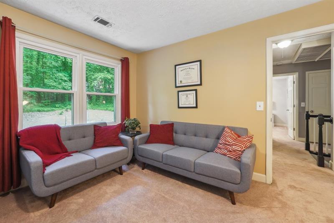
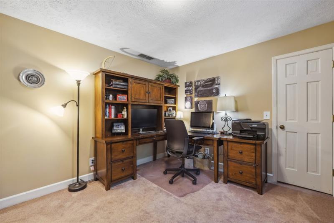
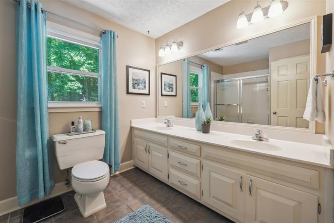
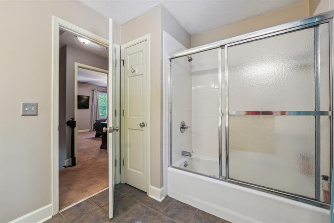
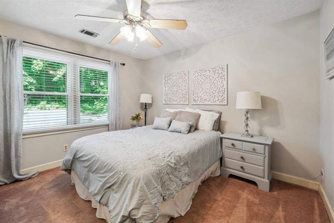
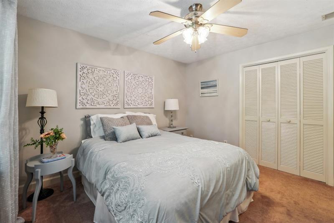
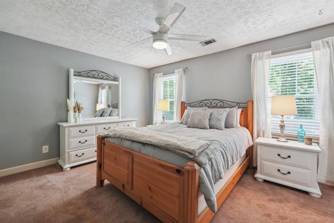
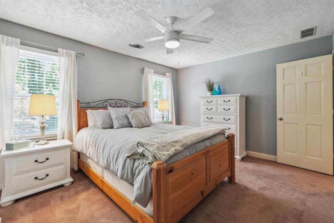
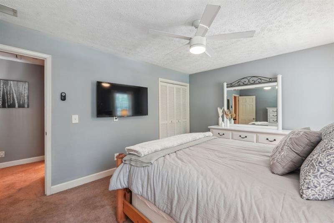
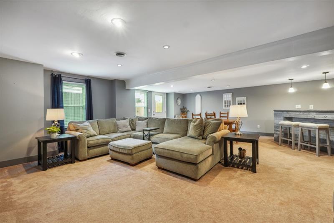
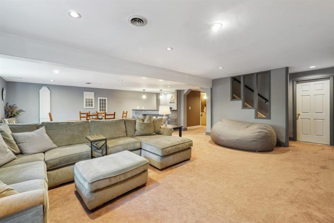
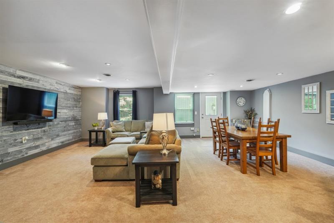
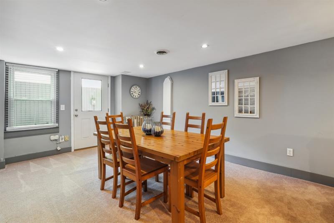
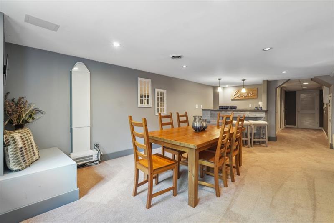
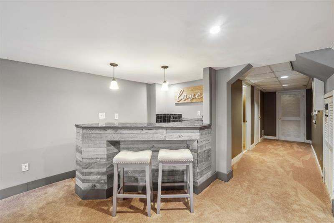
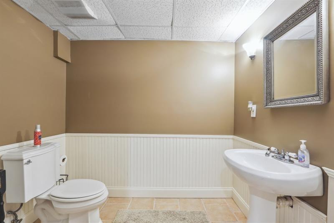
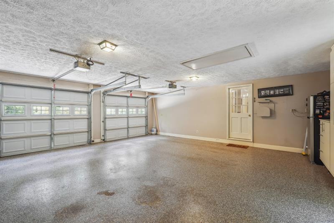
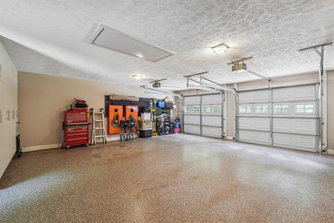
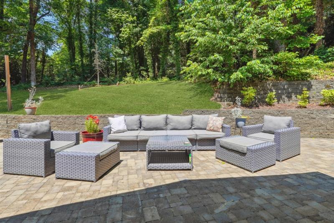
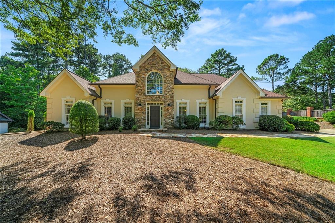
 MLS# 406723447
MLS# 406723447 