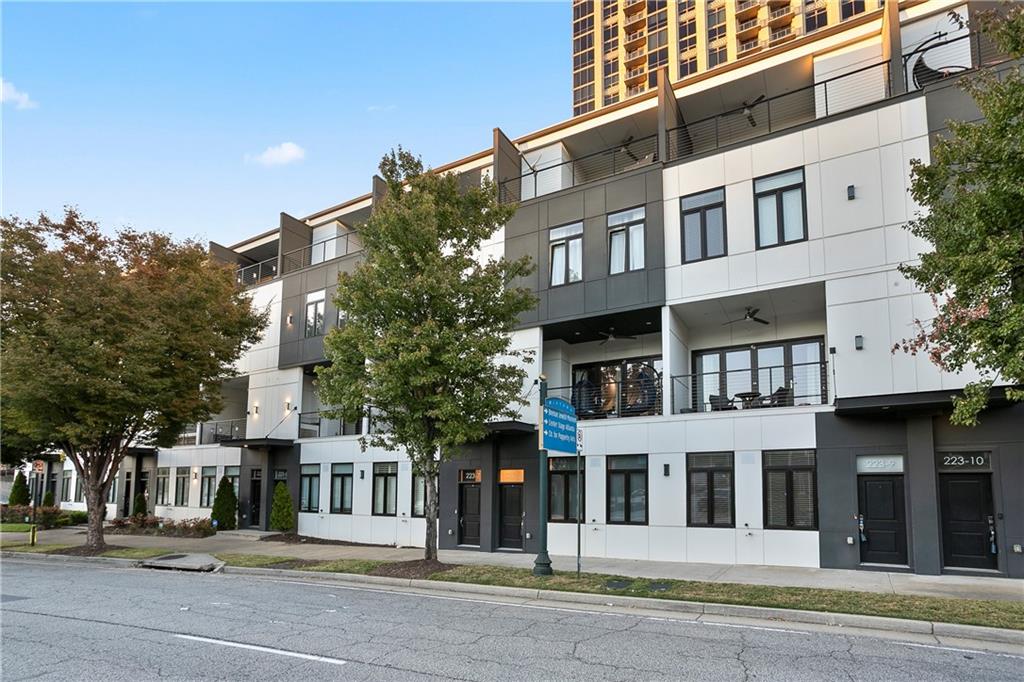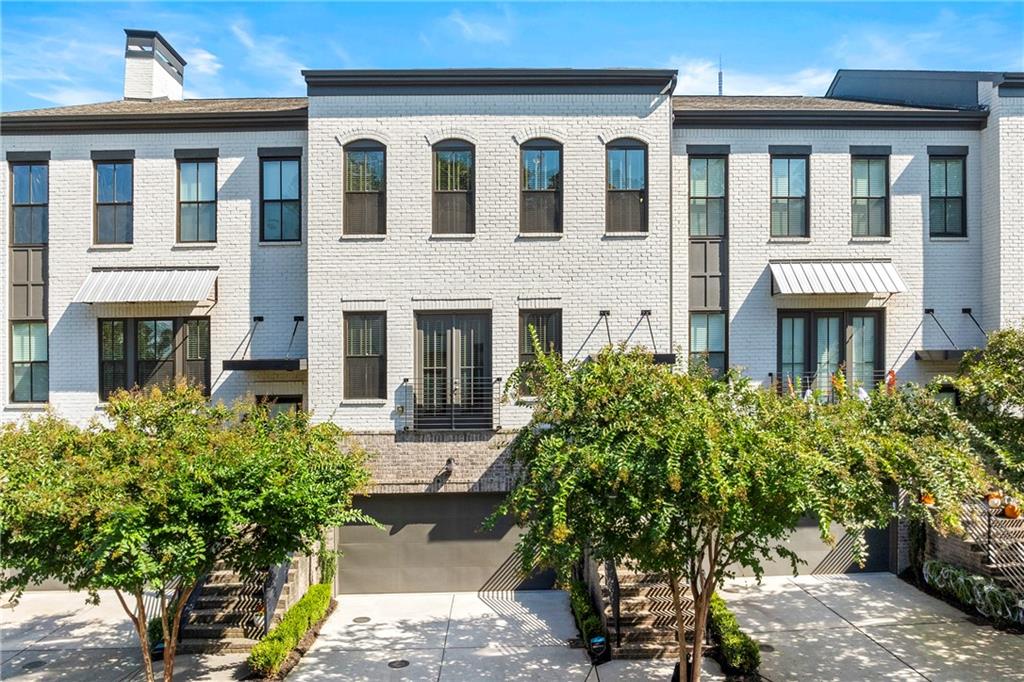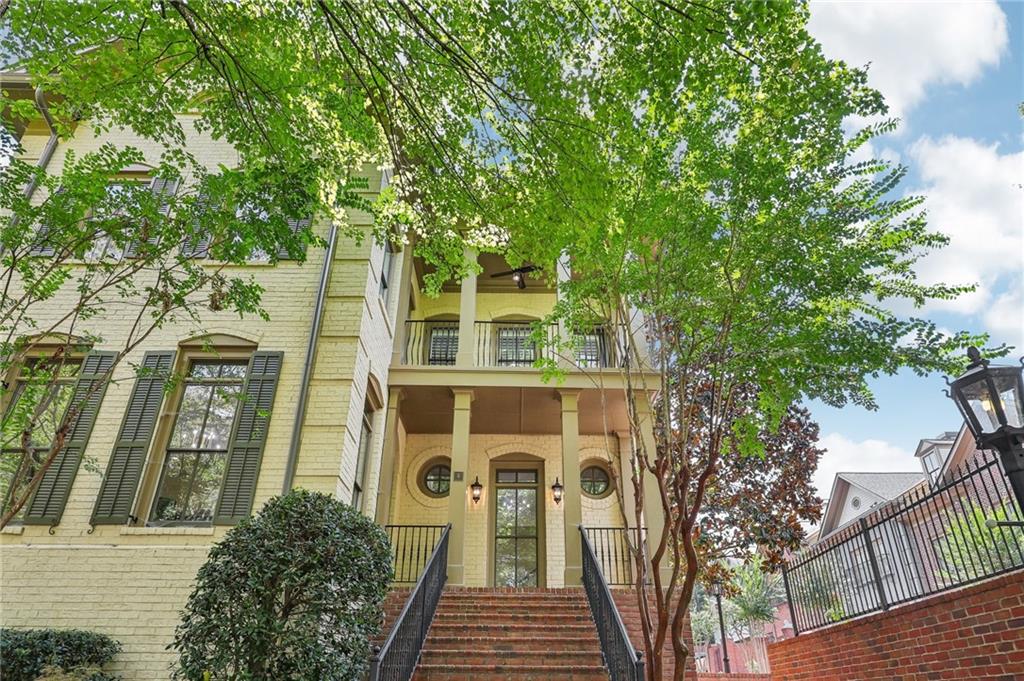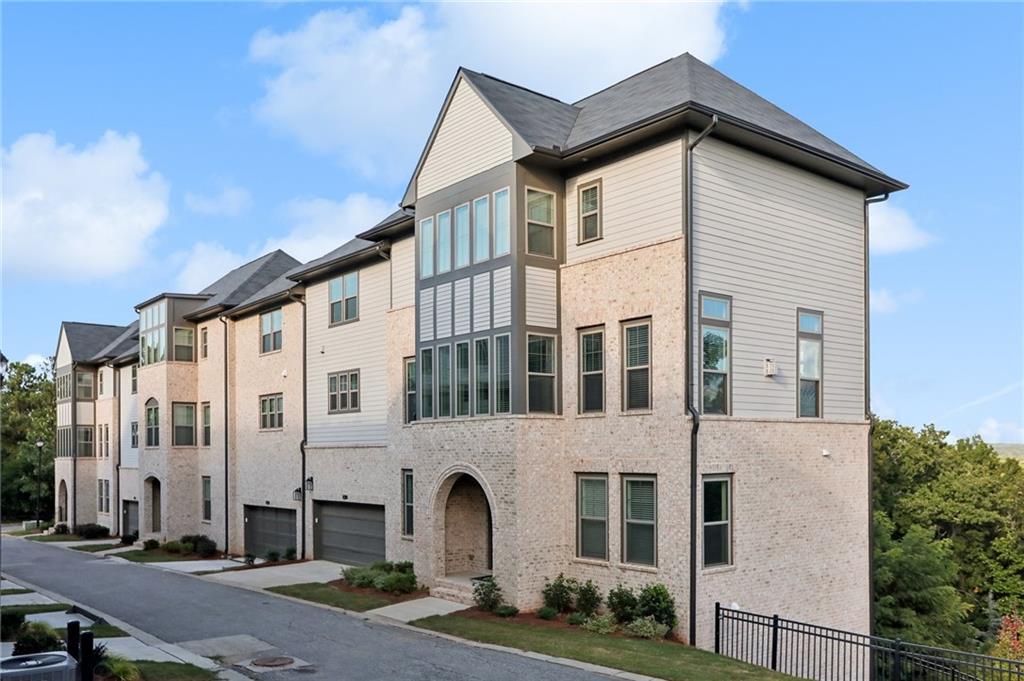Viewing Listing MLS# 401426686
Atlanta, GA 30312
- 3Beds
- 3Full Baths
- 2Half Baths
- N/A SqFt
- 2017Year Built
- 0.00Acres
- MLS# 401426686
- Residential
- Townhouse
- Active
- Approx Time on Market2 months, 15 days
- AreaN/A
- CountyFulton - GA
- Subdivision Brownstones At Central Park
Overview
Rooftop Brownstone unit in sought after Old Fourth Ward area. Best location within the community - the townhome faces a quiet courtyard with fountain and includes upgrades galore. Previous model home! En-suite guest room on lower level, 10 foot ceilings throughout, tons of natural light. Kitchen with upgraded large honed marble island, white custom cabinetry, breakfast area, upgraded appliances. Living room with coffered ceiling, built-in's, electric fireplace. Owner's suite with extra sitting room, double vanity, walk-in closet. Amazing balconies and outdoor space with dedicated gas line for grilling! Tankless water heater, hardwood floors throughout. Great amenities including a pool and dog run. Seconds to the BeltLine, Ponce City Market, Old Fourth Ward Park, Central Park.
Association Fees / Info
Hoa: Yes
Hoa Fees Frequency: Monthly
Hoa Fees: 250
Community Features: Dog Park, Gated, Homeowners Assoc, Near Beltline, Near Public Transport, Near Schools, Near Shopping, Pool, Street Lights
Association Fee Includes: Maintenance Grounds, Maintenance Structure, Swim, Tennis, Water
Bathroom Info
Halfbaths: 2
Total Baths: 5.00
Fullbaths: 3
Room Bedroom Features: Oversized Master, Sitting Room
Bedroom Info
Beds: 3
Building Info
Habitable Residence: No
Business Info
Equipment: None
Exterior Features
Fence: None
Patio and Porch: Rear Porch, Side Porch
Exterior Features: Other
Road Surface Type: Paved
Pool Private: No
County: Fulton - GA
Acres: 0.00
Pool Desc: In Ground, Salt Water
Fees / Restrictions
Financial
Original Price: $879,000
Owner Financing: No
Garage / Parking
Parking Features: Drive Under Main Level, Garage
Green / Env Info
Green Energy Generation: None
Handicap
Accessibility Features: None
Interior Features
Security Ftr: Security Gate, Smoke Detector(s)
Fireplace Features: Electric, Family Room
Levels: Three Or More
Appliances: Dishwasher, Disposal, Gas Range, Microwave, Range Hood, Refrigerator, Tankless Water Heater, Other
Laundry Features: In Hall, Upper Level
Interior Features: Bookcases, Coffered Ceiling(s), Double Vanity, Entrance Foyer, High Ceilings 10 ft Main, High Ceilings 10 ft Upper, Walk-In Closet(s)
Flooring: Hardwood
Spa Features: None
Lot Info
Lot Size Source: Not Available
Lot Features: Landscaped, Level
Misc
Property Attached: Yes
Home Warranty: No
Open House
Other
Other Structures: None
Property Info
Construction Materials: Brick, Brick 4 Sides
Year Built: 2,017
Property Condition: Resale
Roof: Composition
Property Type: Residential Attached
Style: Townhouse
Rental Info
Land Lease: No
Room Info
Kitchen Features: Cabinets Stain, Eat-in Kitchen, Kitchen Island, Pantry, Stone Counters, View to Family Room, Wine Rack
Room Master Bathroom Features: Double Vanity,Separate Tub/Shower,Soaking Tub
Room Dining Room Features: Open Concept
Special Features
Green Features: Windows
Special Listing Conditions: None
Special Circumstances: None
Sqft Info
Building Area Total: 3058
Building Area Source: Owner
Tax Info
Tax Year: 2,022
Tax Parcel Letter: 14-0047-0007-149-4
Unit Info
Num Units In Community: 38
Utilities / Hvac
Cool System: Ceiling Fan(s), Central Air
Electric: Other
Heating: Central, Electric
Utilities: Other
Sewer: Public Sewer
Waterfront / Water
Water Body Name: None
Water Source: Public
Waterfront Features: None
Directions
From Freedom Parkway turn left onto Boulevard, turn left onto Angier, Community will be on your left.Listing Provided courtesy of Harry Norman Realtors
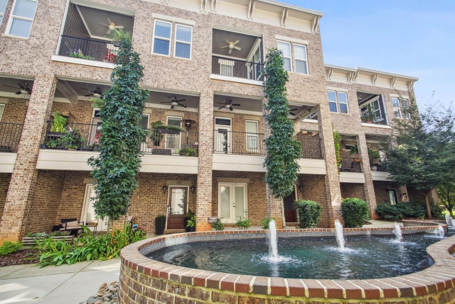
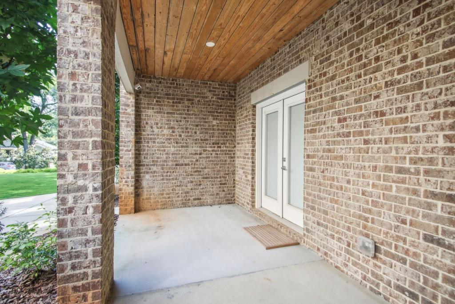
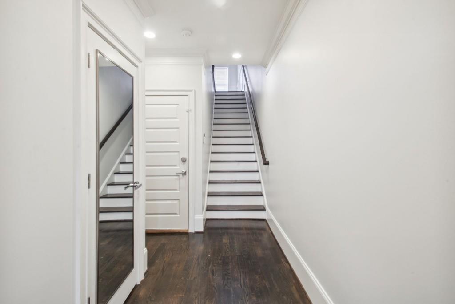
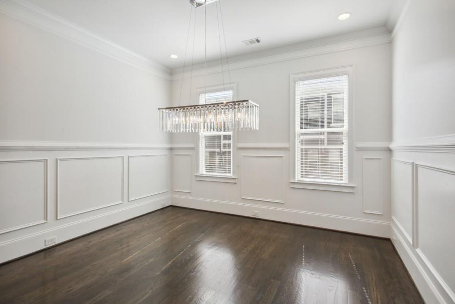
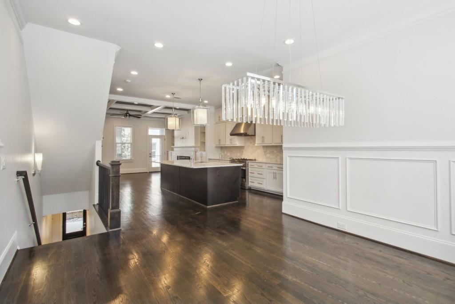
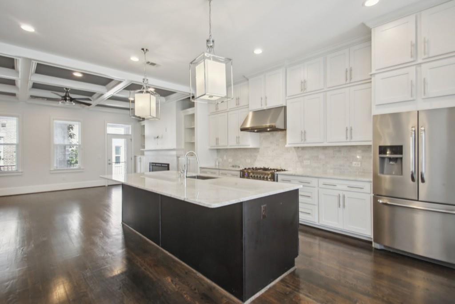
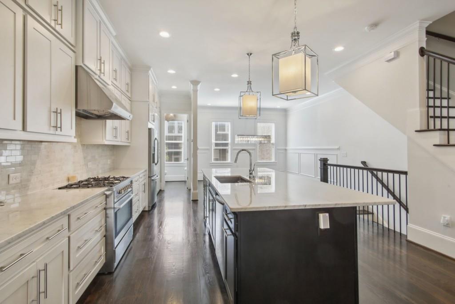
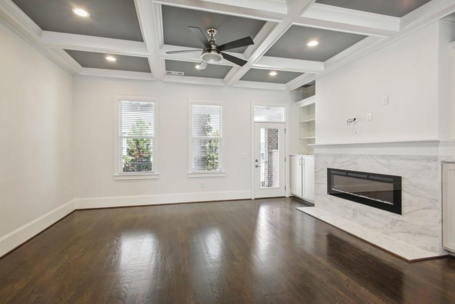
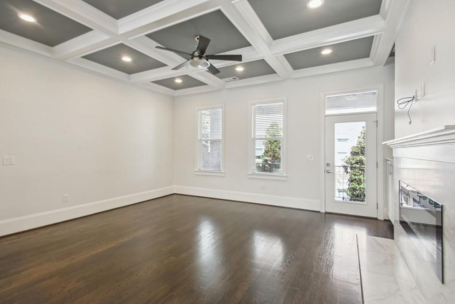
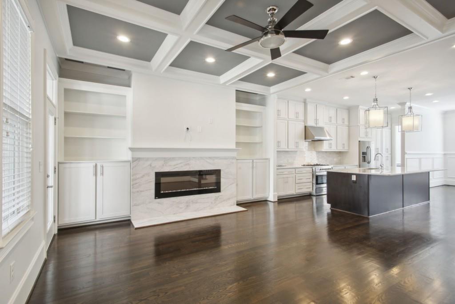
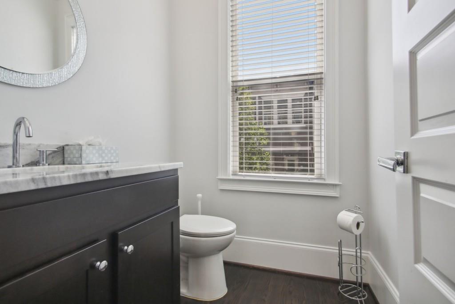
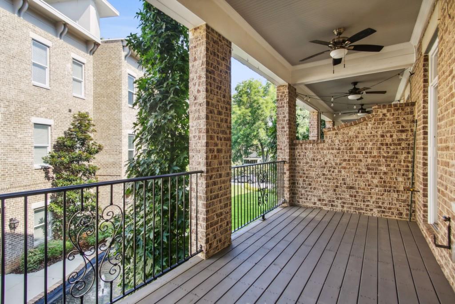
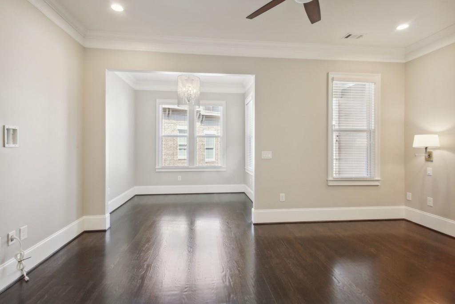
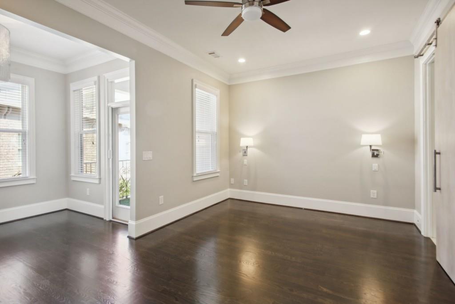
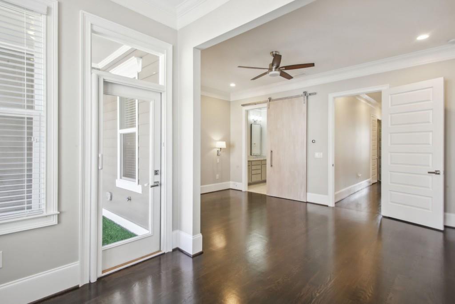
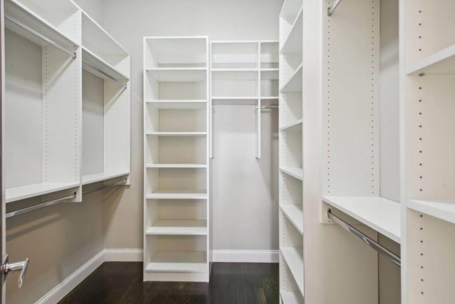
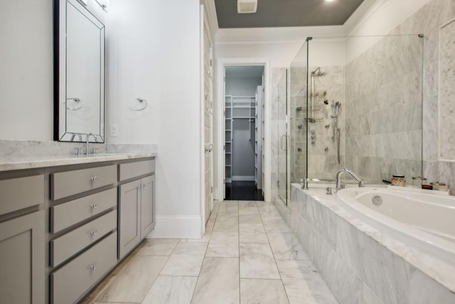
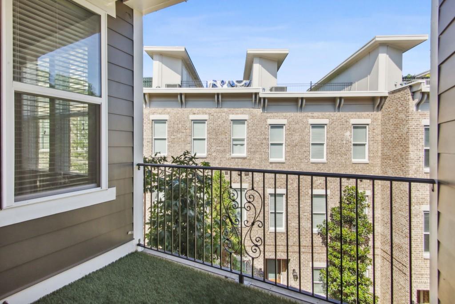
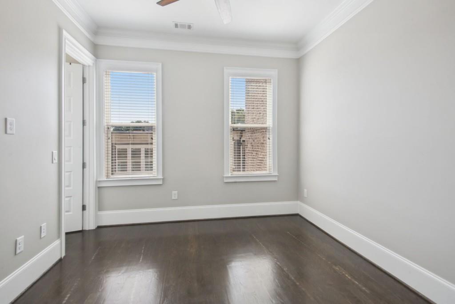
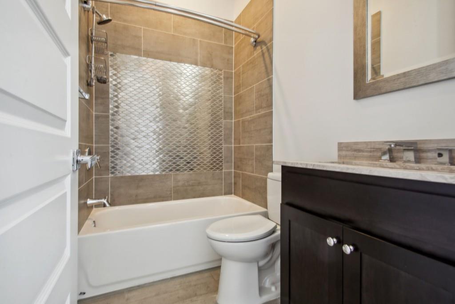
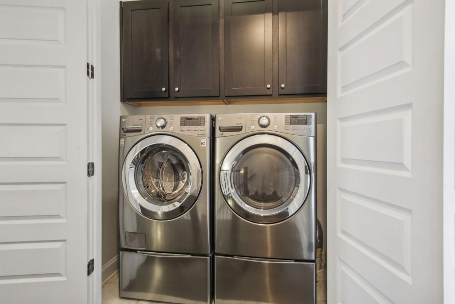
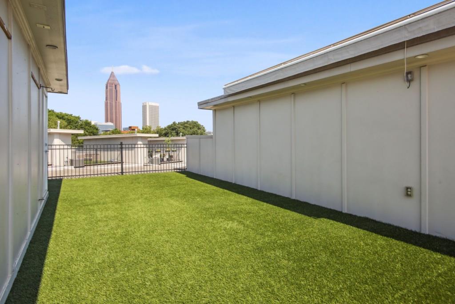
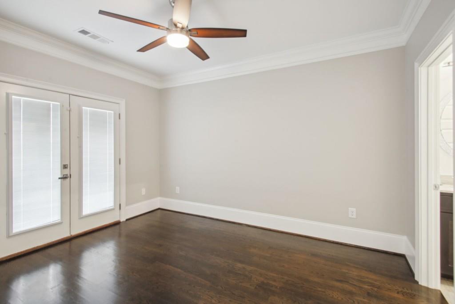
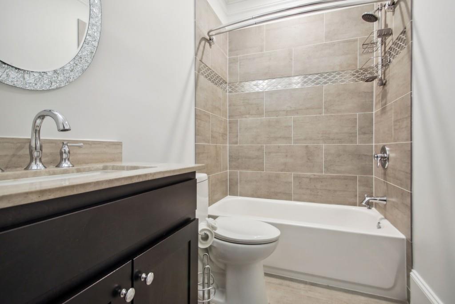
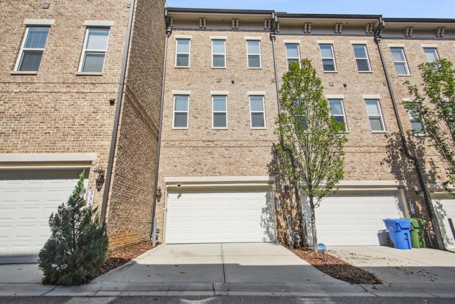
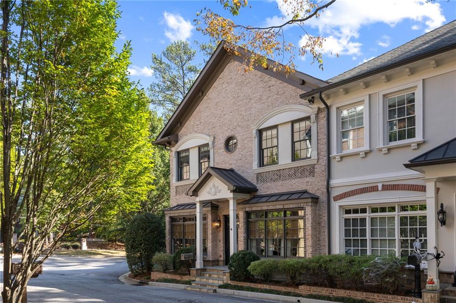
 MLS# 409416046
MLS# 409416046 