Viewing Listing MLS# 401418197
Alpharetta, GA 30022
- 3Beds
- 2Full Baths
- 1Half Baths
- N/A SqFt
- 1988Year Built
- 0.24Acres
- MLS# 401418197
- Residential
- Single Family Residence
- Active Under Contract
- Approx Time on Market1 month, 28 days
- AreaN/A
- CountyFulton - GA
- Subdivision The Pines At Kimball Ridge
Overview
Your Dream Home in the Heart of Alpharetta!Nestled in the BEST LOCATION of Alpharetta, this stunning home offers unparalleled convenience and charm. Just minutes from premier shopping, dining, parks, and within walking distance to Ocee Elementary School, this home is also zoned for the highly sought-after Chattahoochee High School.Step inside to discover a welcoming open floor plan, perfect for both daily living and entertaining. The updated kitchen is a chef's delight, featuring modern finishes and ample space for culinary adventures. Freshly painted, the expansive flat backyard is your private oasis. It includes a versatile storage shed that can easily be transformed into the perfect she-shed, home office, or creative studio.The primary bathroom boasts a brand-new double vanity, adding a touch of luxury to your daily routine. The spacious secondary bedrooms have been refreshed with new carpet, providing comfort and style for family or guests.Move-in ready and designed with every detail in mind, this home is waiting for you to make it yours!
Association Fees / Info
Hoa: Yes
Hoa Fees Frequency: Annually
Hoa Fees: 160
Community Features: Homeowners Assoc, Sidewalks, Street Lights
Association Fee Includes: Maintenance Grounds
Bathroom Info
Halfbaths: 1
Total Baths: 3.00
Fullbaths: 2
Room Bedroom Features: Other
Bedroom Info
Beds: 3
Building Info
Habitable Residence: No
Business Info
Equipment: None
Exterior Features
Fence: None
Patio and Porch: Front Porch, Patio
Exterior Features: None
Road Surface Type: Asphalt, Paved
Pool Private: No
County: Fulton - GA
Acres: 0.24
Pool Desc: None
Fees / Restrictions
Financial
Original Price: $540,000
Owner Financing: No
Garage / Parking
Parking Features: Garage, Level Driveway
Green / Env Info
Green Energy Generation: None
Handicap
Accessibility Features: Accessible Entrance
Interior Features
Security Ftr: None
Fireplace Features: Family Room, Gas Starter
Levels: Two
Appliances: Dishwasher, Disposal, Gas Water Heater, Microwave
Laundry Features: Laundry Room, Main Level
Interior Features: Entrance Foyer, High Ceilings 9 ft Main, High Ceilings 9 ft Upper, High Speed Internet, His and Hers Closets, Tray Ceiling(s), Walk-In Closet(s)
Flooring: Carpet, Hardwood
Spa Features: None
Lot Info
Lot Size Source: Public Records
Lot Features: Level, Private, Wooded
Lot Size: x
Misc
Property Attached: No
Home Warranty: No
Open House
Other
Other Structures: None
Property Info
Construction Materials: Other
Year Built: 1,988
Property Condition: Resale
Roof: Composition
Property Type: Residential Detached
Style: Traditional
Rental Info
Land Lease: No
Room Info
Kitchen Features: Breakfast Bar, Breakfast Room, Eat-in Kitchen, Pantry, Stone Counters, View to Family Room
Room Master Bathroom Features: Separate Tub/Shower
Room Dining Room Features: Separate Dining Room
Special Features
Green Features: None
Special Listing Conditions: None
Special Circumstances: None
Sqft Info
Building Area Total: 1970
Building Area Source: Appraiser
Tax Info
Tax Amount Annual: 1506
Tax Year: 2,023
Tax Parcel Letter: 11-0271-0118-014-9
Unit Info
Utilities / Hvac
Cool System: Ceiling Fan(s), Central Air
Electric: 110 Volts
Heating: Forced Air, Natural Gas
Utilities: Cable Available
Sewer: Public Sewer
Waterfront / Water
Water Body Name: None
Water Source: Public
Waterfront Features: None
Directions
GA 400 to Exit 10. Right on Kimball Bridge then left onto Pinehigh Drive into subdivision. House is down on the left.Listing Provided courtesy of Keller Williams North Atlanta
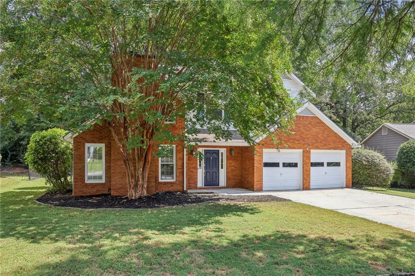
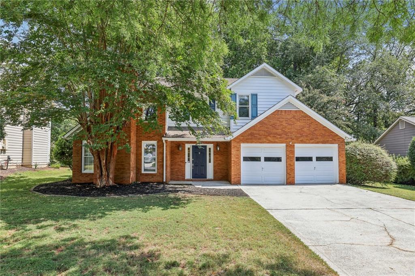
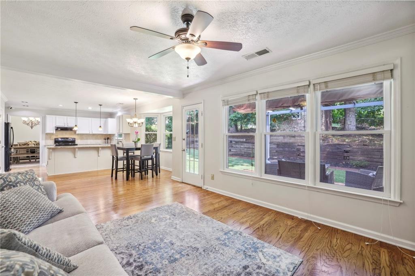
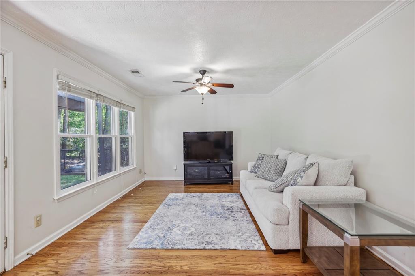
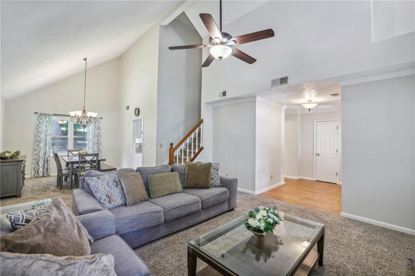
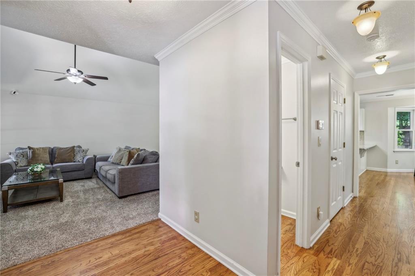
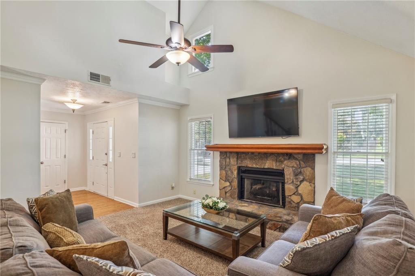
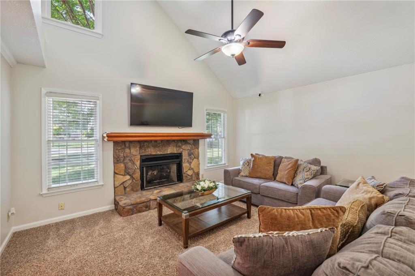
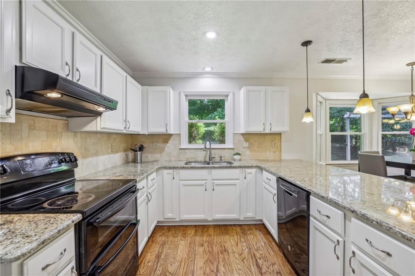
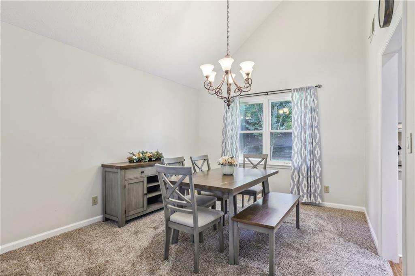
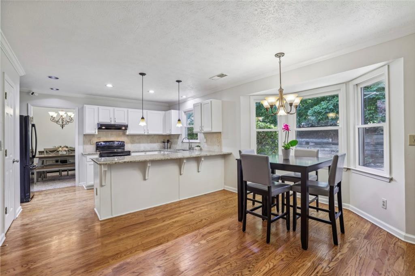
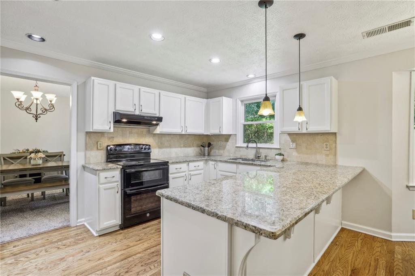
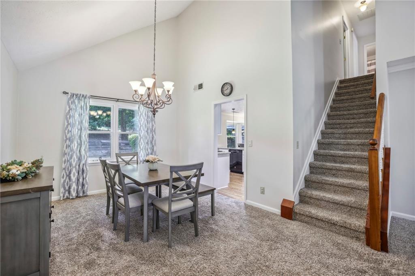
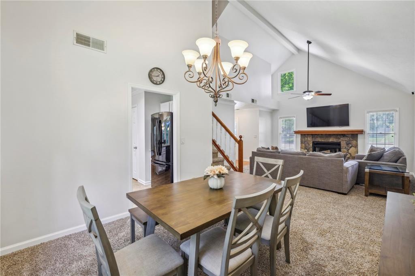
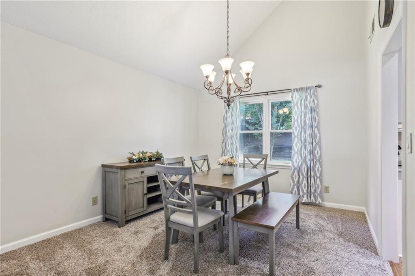
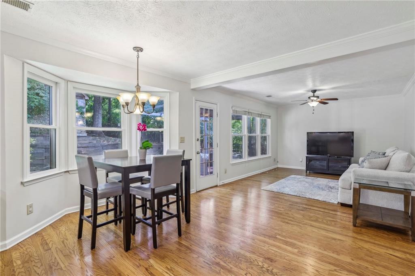
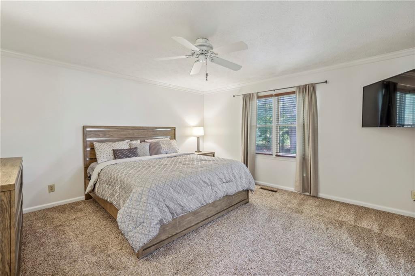
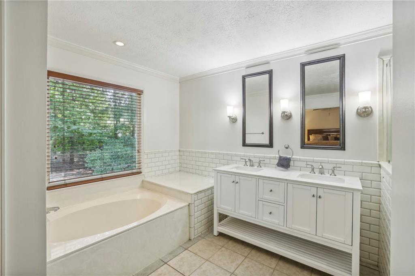
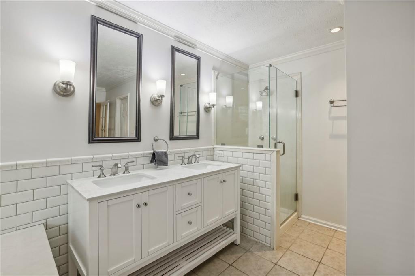
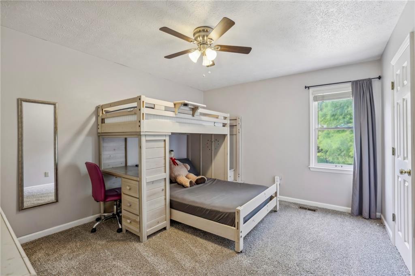
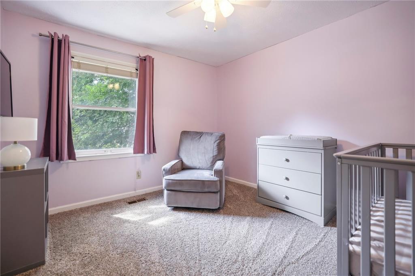
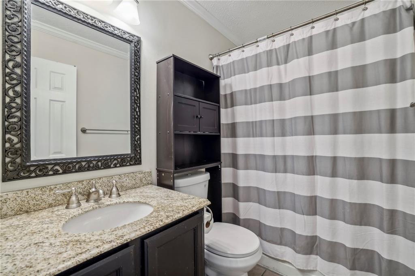
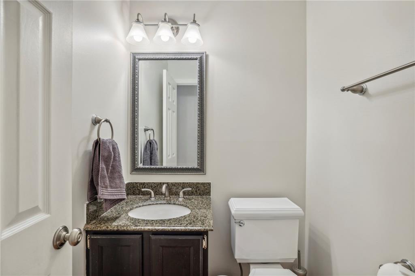
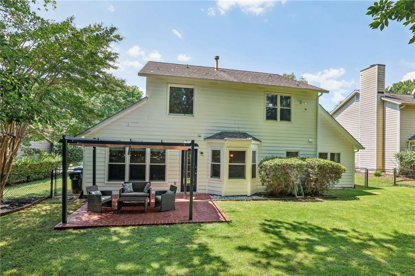
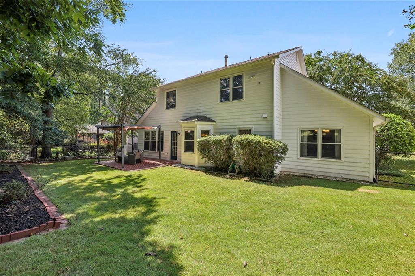
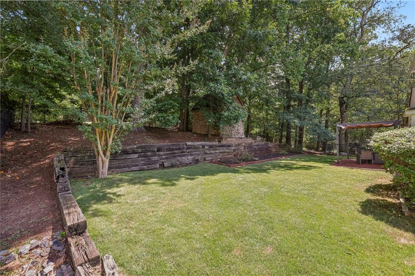
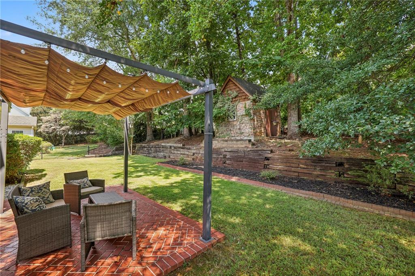
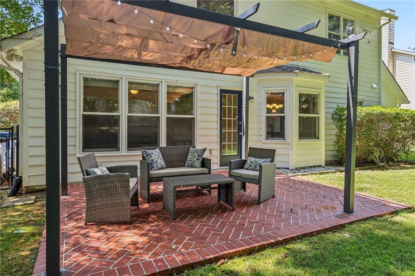
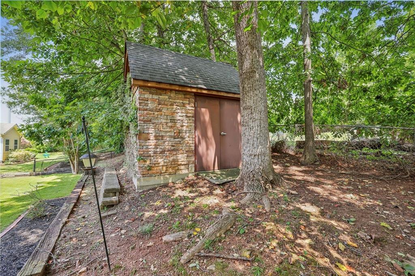
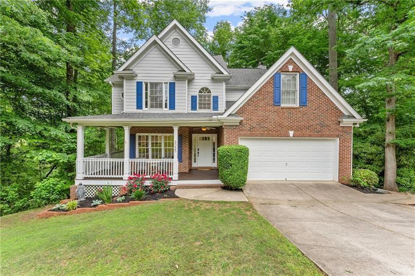
 MLS# 405071018
MLS# 405071018