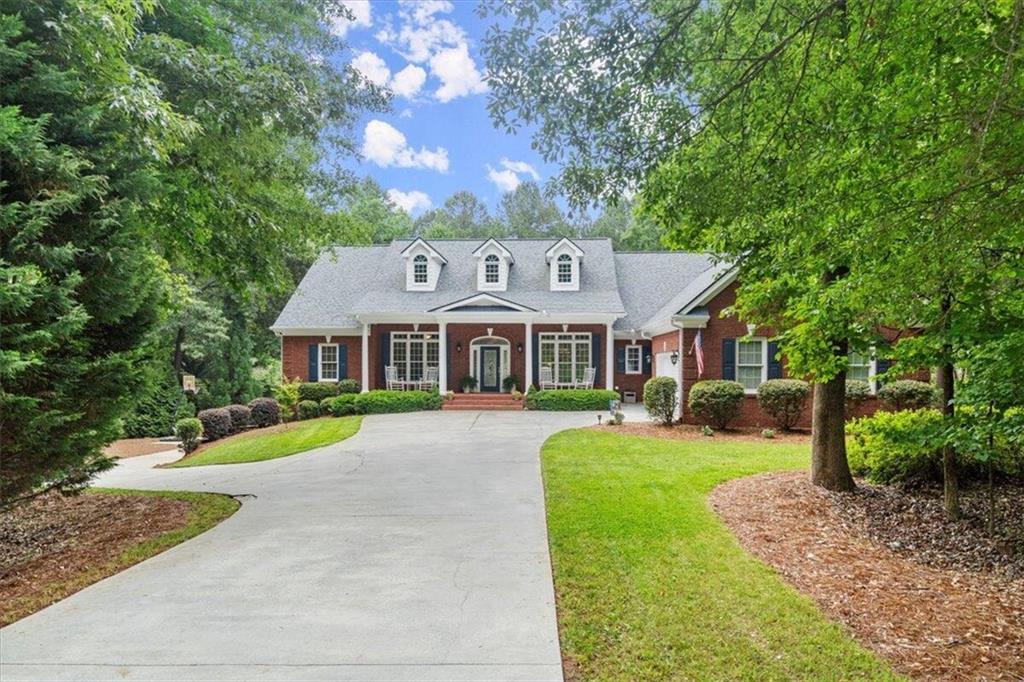Viewing Listing MLS# 401237251
Hoschton, GA 30548
- 4Beds
- 3Full Baths
- 1Half Baths
- N/A SqFt
- 2015Year Built
- 0.72Acres
- MLS# 401237251
- Residential
- Single Family Residence
- Pending
- Approx Time on Market2 months, 8 days
- AreaN/A
- CountyJackson - GA
- Subdivision SCENIC FALLS
Overview
*****CONTINGENCY WITH KICK-OUT AS OF 10/20***** IMMACULATE 4 BEDROOM 3 1/2 BATH AND 3 SIDE BRICK TRADITIONAL HOME ON A PROFESSIONALLY LANDSCAPED 0.72 ACRE LOT IN THE HIGHTLY SOUGHT AFTER AND DESIREABLE SCENIC FALLS OF BRASELTON SUBDIVISION. THIS GATED COMMUNITY OFFERS A BEAUTIFUL CLUBHOUSE, SWIMMING POOL, TENNIS COURT AND PLAYGROUND. INTERIOR OF THE HOME INCLUDE PREMIUM TRIM PACKAGE THROUGHOUT, GRANITE COUNTERTOPS TOP TO BOTTOM, GOURMET KITCHEN, LARGE FAMILY ROOM WITH A FIREPLACE, HARDWOOD FLOORS AND COFFERED CEILING. MASTER SUITE INCLUDES HARDWOOD FLOOR, TREY CEILING AND EXTRA LARGE CLOSET SPACE. HOME IS ON A FULL UNFINISHED STUBBED BASEMENT OFFERING ENDLESS POSSIBILITIES. THIS HOME IS TRULY MOVE-IN READY AND IS A MUST SEE. YOU WILL NOT BE DISAPPOINTED. LOCATED CLOSE T0 I-85, SCHOOLS, SHOPPING, AND RESTAURANTS. SCENIC FALLS IS A GREAT PLACE TO LIVE.
Association Fees / Info
Hoa: Yes
Hoa Fees Frequency: Annually
Hoa Fees: 1200
Community Features: Clubhouse, Gated, Homeowners Assoc, Meeting Room, Near Schools, Near Shopping, Playground, Pool, Sidewalks, Street Lights, Tennis Court(s)
Hoa Fees Frequency: Annually
Association Fee Includes: Swim, Tennis
Bathroom Info
Main Bathroom Level: 1
Halfbaths: 1
Total Baths: 4.00
Fullbaths: 3
Room Bedroom Features: Master on Main, Split Bedroom Plan
Bedroom Info
Beds: 4
Building Info
Habitable Residence: No
Business Info
Equipment: Irrigation Equipment
Exterior Features
Fence: None
Patio and Porch: Covered, Front Porch, Patio
Exterior Features: Private Yard, Rain Gutters
Road Surface Type: Asphalt
Pool Private: No
County: Jackson - GA
Acres: 0.72
Pool Desc: None
Fees / Restrictions
Financial
Original Price: $879,900
Owner Financing: No
Garage / Parking
Parking Features: Driveway, Garage, Garage Faces Front, Garage Faces Side
Green / Env Info
Green Energy Generation: None
Handicap
Accessibility Features: Accessible Hallway(s)
Interior Features
Security Ftr: Fire Alarm, Security Gate, Security Service, Security System Owned, Smoke Detector(s)
Fireplace Features: Factory Built
Levels: Two
Appliances: Dishwasher, Electric Range, Electric Water Heater, ENERGY STAR Qualified Appliances, Microwave, Range Hood, Self Cleaning Oven
Laundry Features: In Hall, Laundry Room, Main Level
Interior Features: Bookcases, Coffered Ceiling(s), Entrance Foyer, Entrance Foyer 2 Story, High Ceilings 9 ft Upper, High Ceilings 10 ft Main, High Speed Internet, His and Hers Closets, Tray Ceiling(s), Walk-In Closet(s)
Flooring: Carpet, Ceramic Tile, Hardwood
Spa Features: None
Lot Info
Lot Size Source: Public Records
Lot Features: Back Yard, Front Yard, Landscaped, Private, Wooded
Lot Size: x
Misc
Property Attached: No
Home Warranty: No
Open House
Other
Other Structures: None
Property Info
Construction Materials: Brick 3 Sides, HardiPlank Type
Year Built: 2,015
Property Condition: Resale
Roof: Composition
Property Type: Residential Detached
Style: Craftsman, Traditional
Rental Info
Land Lease: No
Room Info
Kitchen Features: Breakfast Bar, Breakfast Room, Cabinets White, Kitchen Island, Pantry Walk-In, Solid Surface Counters, View to Family Room
Room Master Bathroom Features: Double Vanity,Separate Tub/Shower,Soaking Tub
Room Dining Room Features: Butlers Pantry,Separate Dining Room
Special Features
Green Features: Appliances, Insulation, Thermostat, Windows
Special Listing Conditions: None
Special Circumstances: None
Sqft Info
Building Area Total: 3991
Building Area Source: Public Records
Tax Info
Tax Amount Annual: 7596
Tax Year: 2,023
Tax Parcel Letter: 111A-049A
Unit Info
Utilities / Hvac
Cool System: Ceiling Fan(s), Central Air, Electric, Heat Pump, Zoned
Electric: 220 Volts
Heating: Electric, Heat Pump
Utilities: Cable Available, Underground Utilities
Sewer: Septic Tank
Waterfront / Water
Water Body Name: None
Water Source: Public
Waterfront Features: None
Directions
FROM ATLANTA I-85 NORTH TO R ON HWY 53(EXIT 129). R ON HWY 53 TO L ON HWY 124 TO L ON HWY 60. L ON HWY 60 TO L INTO SCENIC FALLS ON SCENIC FALLS BLVD TO 233 ON YOUR LEFT. FROM GAINESVILLE HWY 60 APPROX 13.5 MILES TO R INTO SCENIC FALLS.Listing Provided courtesy of Virtual Properties Realty.com
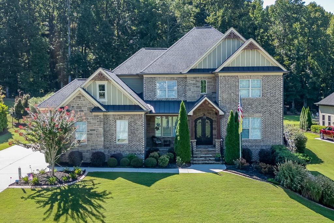
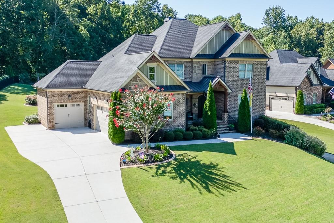
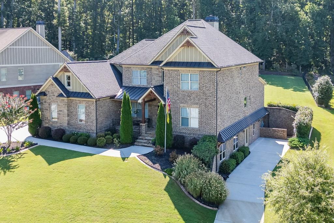
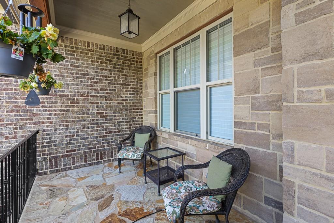
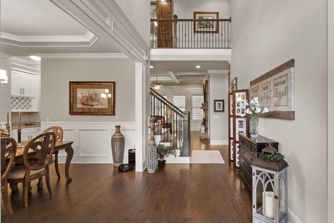
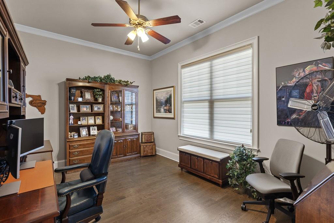
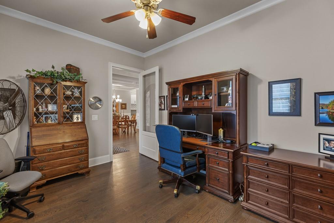
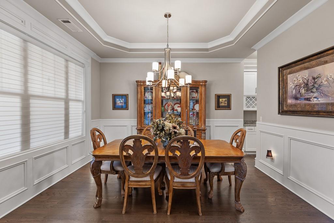
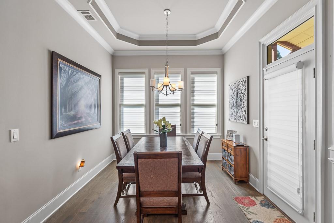
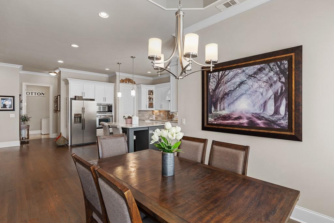
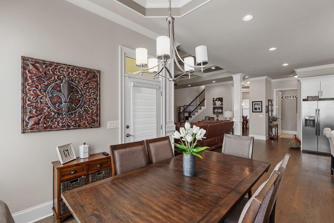
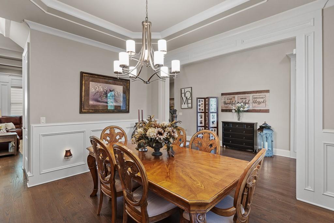
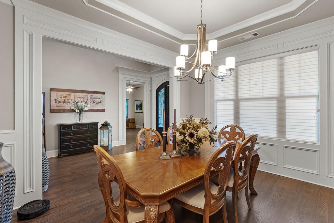
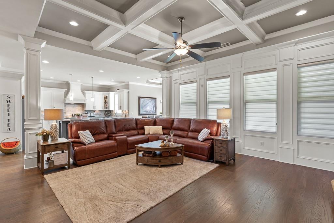
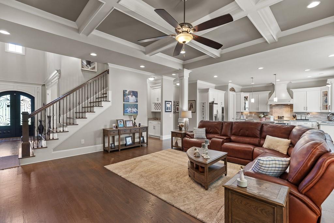
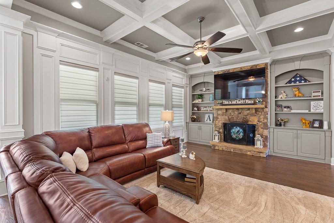
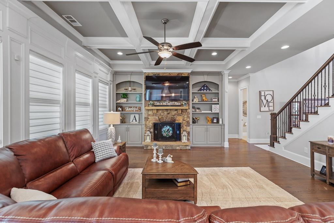
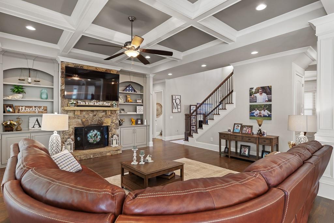
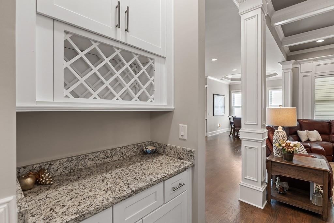
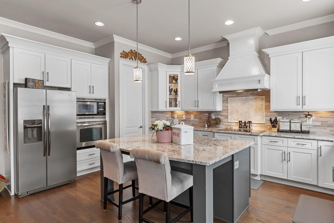
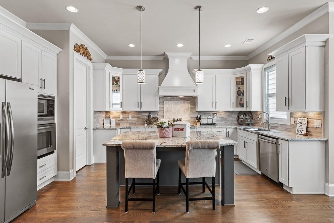
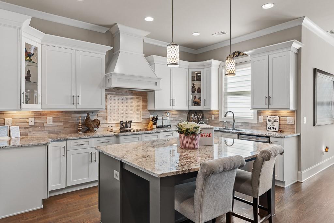
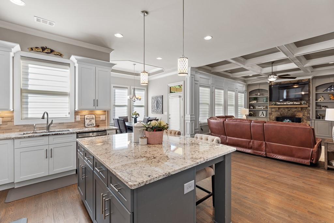
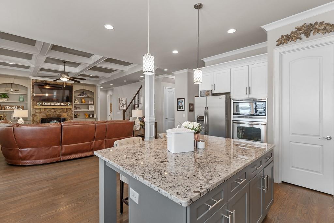
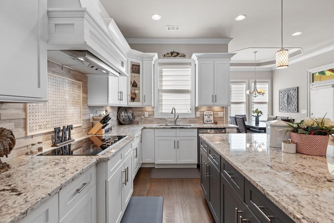
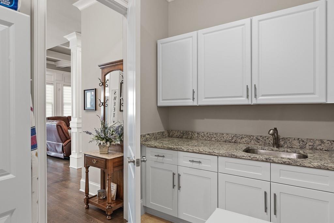
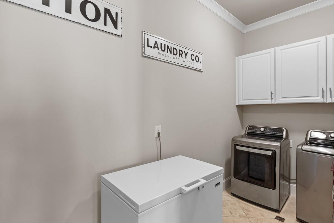
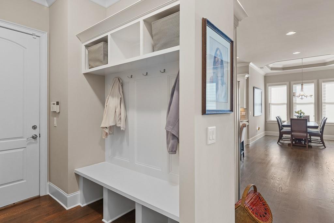
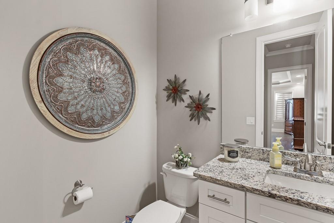
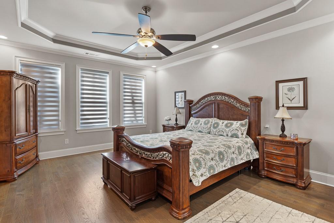
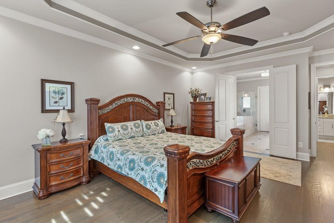
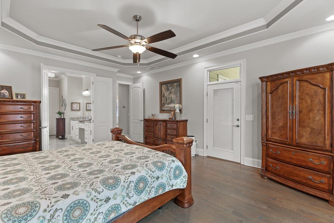
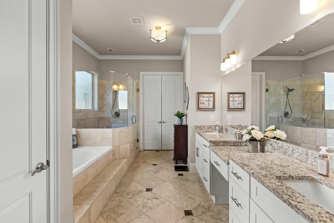
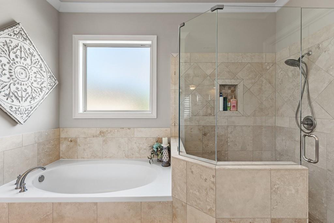
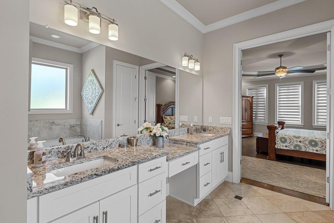
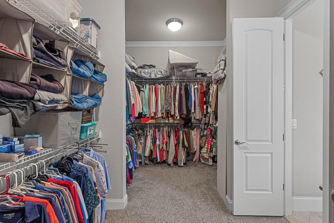
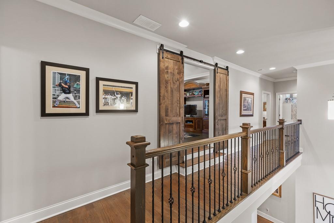
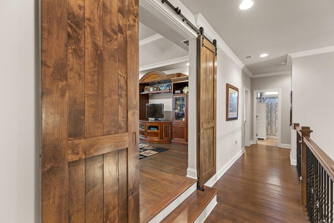
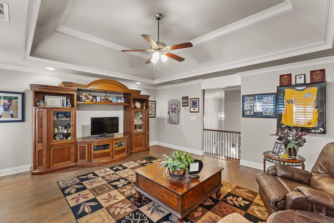
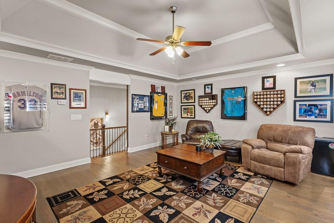
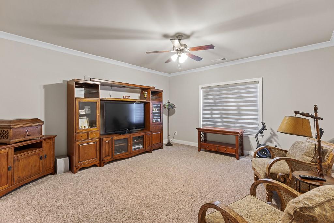
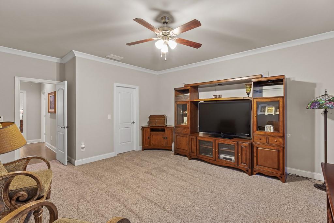
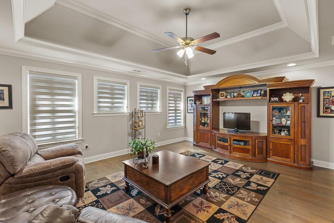
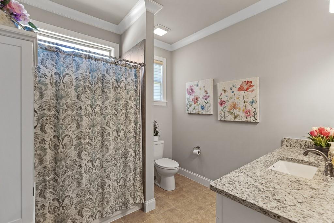
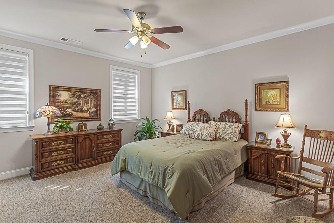
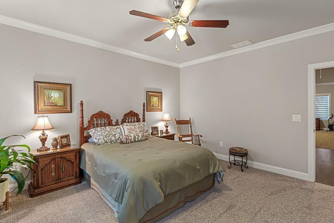
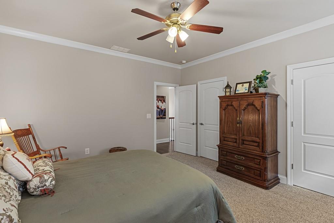
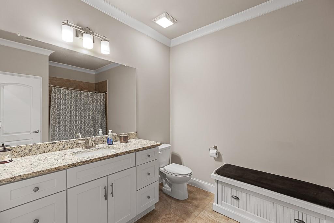
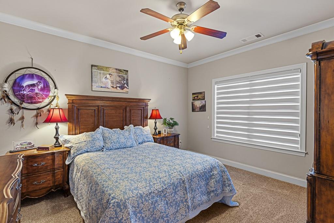
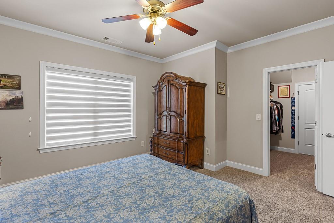
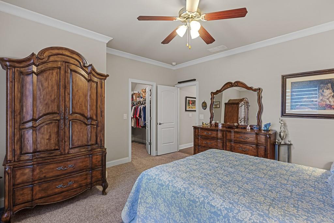
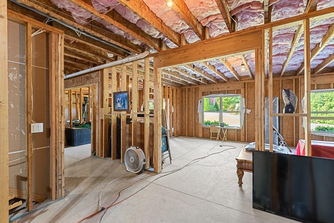
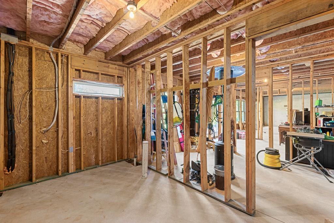
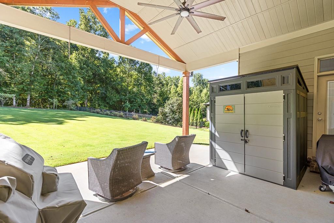
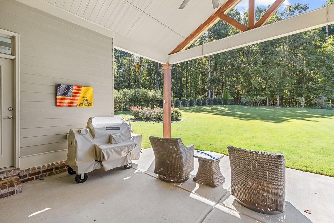
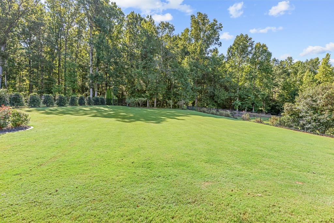
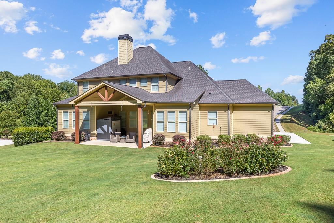
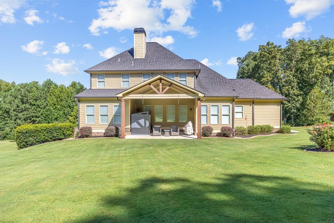
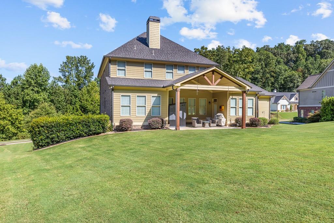
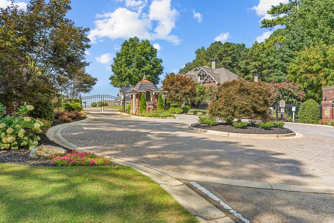
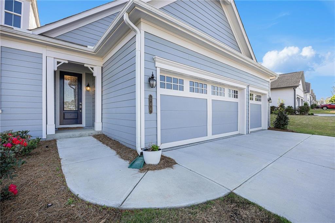
 MLS# 401630097
MLS# 401630097 