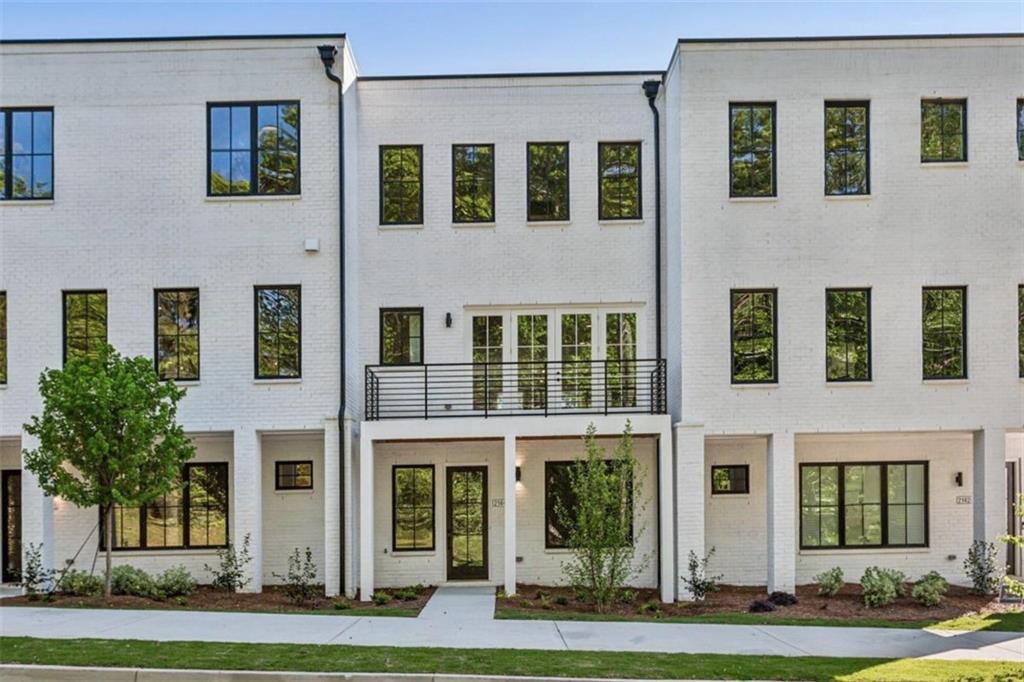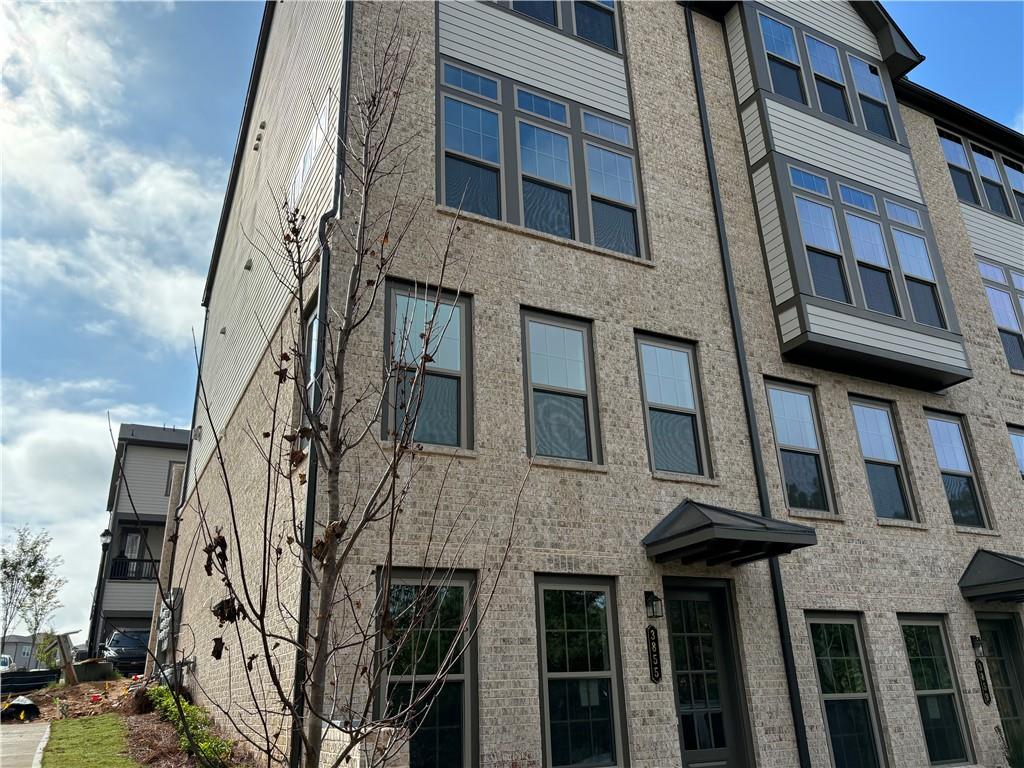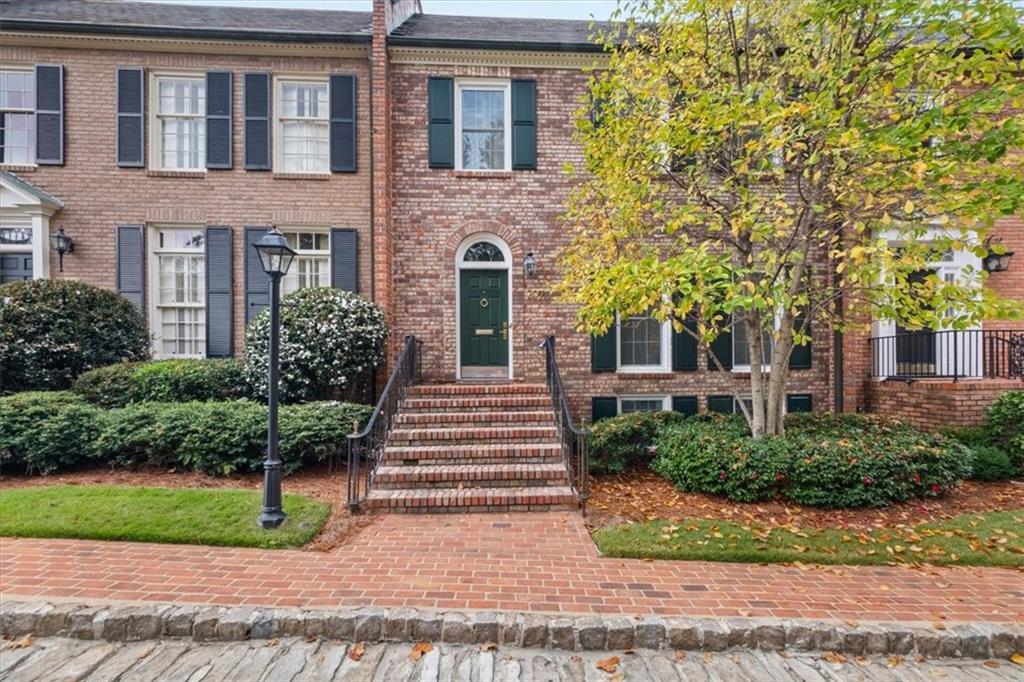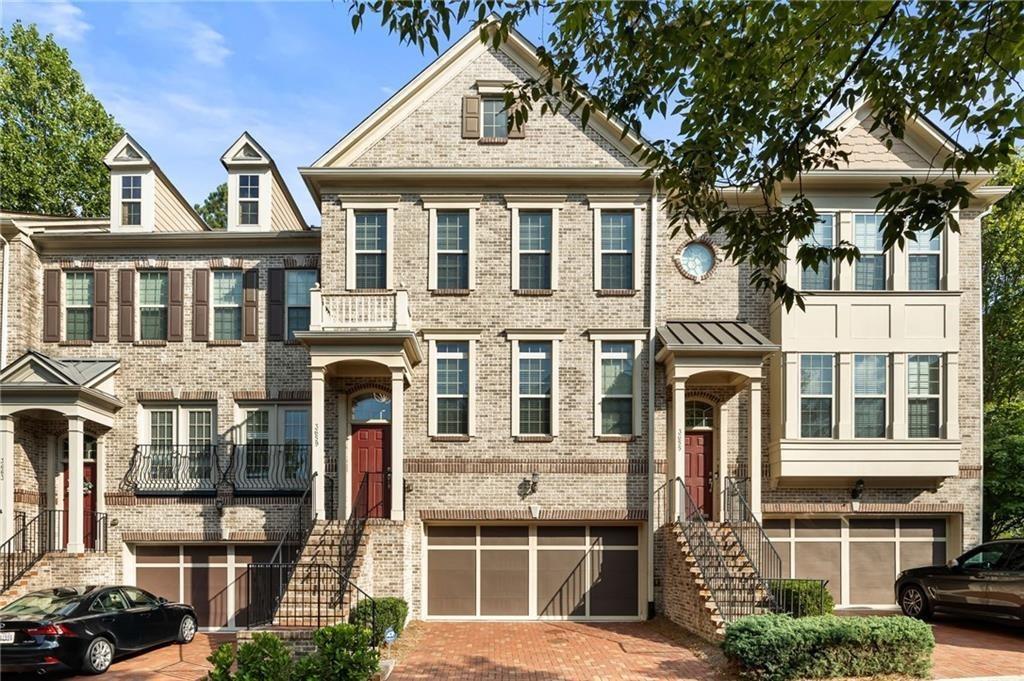Viewing Listing MLS# 401188635
Atlanta, GA 30312
- 3Beds
- 2Full Baths
- 1Half Baths
- N/A SqFt
- 2018Year Built
- 0.10Acres
- MLS# 401188635
- Residential
- Townhouse
- Active
- Approx Time on Market2 months, 14 days
- AreaN/A
- CountyFulton - GA
- Subdivision Grant Park
Overview
STEPS FROM THE BELTLINE. This stylish townhome, built in 2015, is located in the highly sought-after Grant Park neighborhood of Atlanta, just half a block from the new Beltline extension. The homes exceptional location offers easy access to the dining and shopping at Glenwood Village, only a short walk away. Inside, you'll find a thoughtfully designed open floor plan featuring a spacious kitchen with a large island, granite countertops, and stainless steel appliances. The kitchen flows effortlessly into the dining and living areas, where a cozy gas fireplace adds warmth and ambiance. French doors lead out to a private backyard patio, ideal for outdoor relaxation. The home is adorned with hardwood floors throughout and plenty of natural light. Upstairs, the owner's suite offers a walk-in closet and a bathroom with a double vanity. Two additional bedrooms share a central bathroom, with a large laundry room conveniently located in the hall. The outdoor space includes a back patio, which can be fully fenced, and a front deck perfect for additional outdoor living. The townhome is currently fully furnished, with an option to purchase the furniture as well.
Association Fees / Info
Hoa Fees: 1200
Hoa: 1
Community Features: Homeowners Assoc, Near Beltline, Near Schools, Near Shopping, Near Trails/Greenway, Park, Restaurant, Sidewalks
Hoa Fees Frequency: Annually
Bathroom Info
Halfbaths: 1
Total Baths: 3.00
Fullbaths: 2
Room Bedroom Features: Oversized Master
Bedroom Info
Beds: 3
Building Info
Habitable Residence: No
Business Info
Equipment: None
Exterior Features
Fence: None
Patio and Porch: Deck, Front Porch, Patio
Exterior Features: Private Entrance, Private Yard
Road Surface Type: Asphalt, Concrete
Pool Private: No
County: Fulton - GA
Acres: 0.10
Pool Desc: None
Fees / Restrictions
Financial
Original Price: $750,000
Owner Financing: No
Garage / Parking
Parking Features: Driveway
Green / Env Info
Green Energy Generation: None
Handicap
Accessibility Features: None
Interior Features
Security Ftr: Smoke Detector(s)
Fireplace Features: Family Room, Gas Log, Stone
Levels: Two
Appliances: Dishwasher, Disposal, Dryer, Gas Range, Microwave, Range Hood, Refrigerator, Washer
Laundry Features: In Hall, Laundry Room, Upper Level
Interior Features: Disappearing Attic Stairs, Double Vanity, High Ceilings 9 ft Lower, Walk-In Closet(s)
Flooring: Hardwood
Spa Features: None
Lot Info
Lot Size Source: Public Records
Lot Features: Back Yard, Private
Lot Size: x
Misc
Property Attached: Yes
Home Warranty: No
Open House
Other
Other Structures: Storage
Property Info
Construction Materials: Frame, HardiPlank Type
Year Built: 2,018
Property Condition: Resale
Roof: Composition, Shingle
Property Type: Residential Attached
Style: Contemporary, Modern
Rental Info
Land Lease: No
Room Info
Kitchen Features: Breakfast Bar, Cabinets Stain, Eat-in Kitchen, Kitchen Island, Pantry, Solid Surface Counters, View to Family Room
Room Master Bathroom Features: Double Vanity,Shower Only
Room Dining Room Features: Open Concept
Special Features
Green Features: Thermostat
Special Listing Conditions: None
Special Circumstances: None
Sqft Info
Building Area Total: 2047
Building Area Source: Public Records
Tax Info
Tax Amount Annual: 9437
Tax Year: 2,023
Tax Parcel Letter: 14-0022-0006-047-0
Unit Info
Num Units In Community: 6
Utilities / Hvac
Cool System: Central Air
Electric: 220 Volts
Heating: Central, Forced Air
Utilities: Cable Available, Electricity Available, Natural Gas Available, Phone Available, Sewer Available, Water Available
Sewer: Public Sewer
Waterfront / Water
Water Body Name: None
Water Source: Public
Waterfront Features: None
Directions
Please use GPSListing Provided courtesy of Park Realty, Llc.
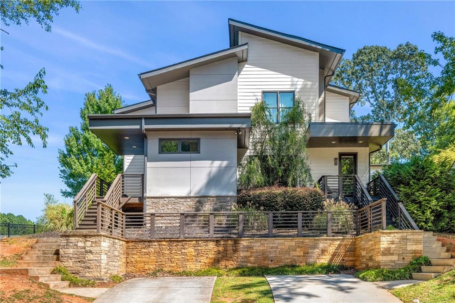
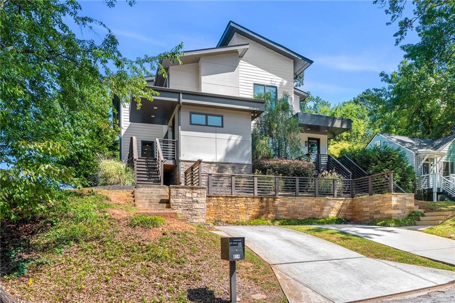
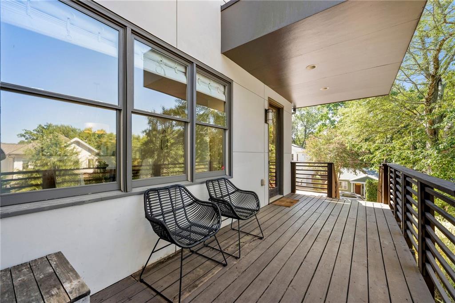
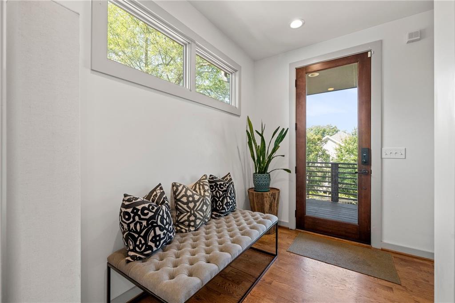
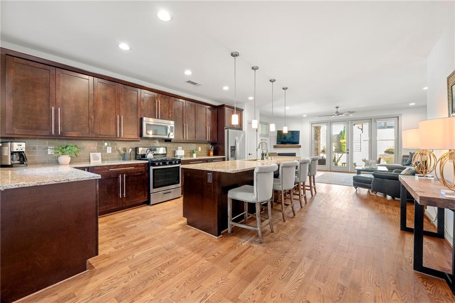
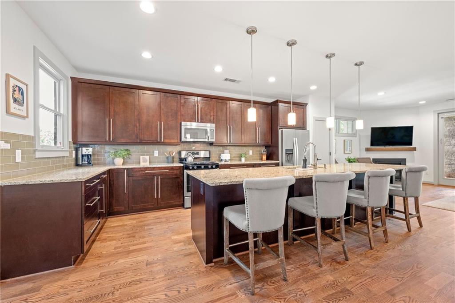
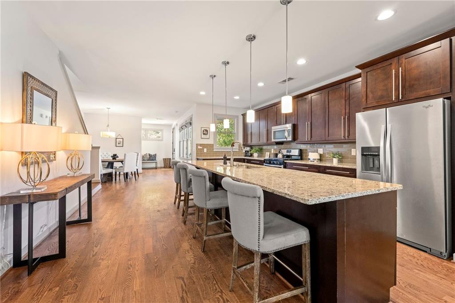
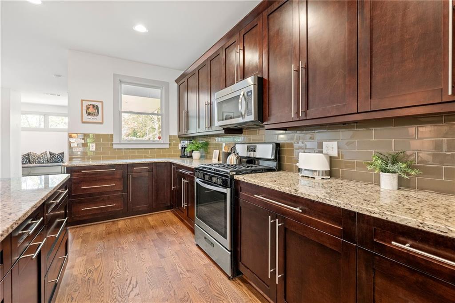
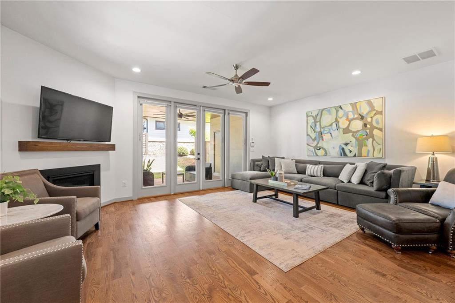
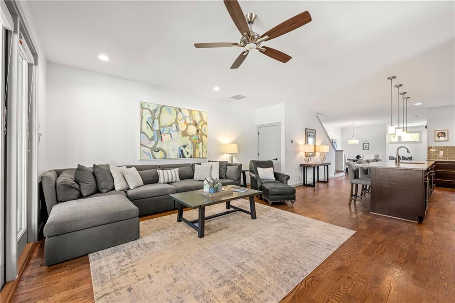
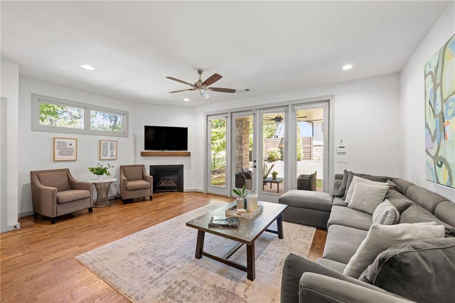
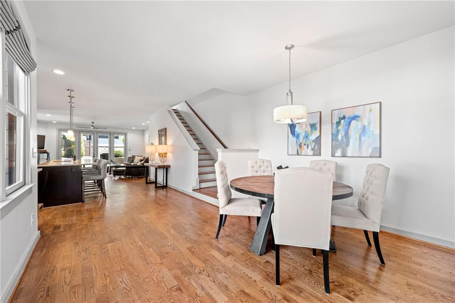
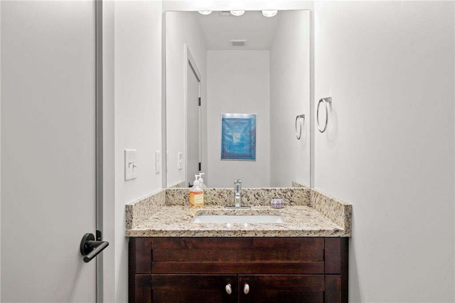
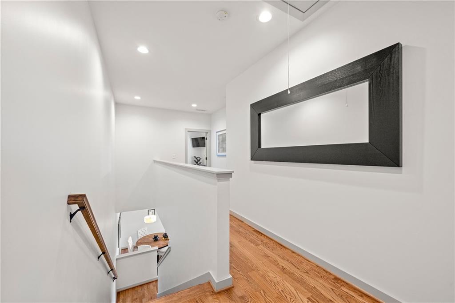
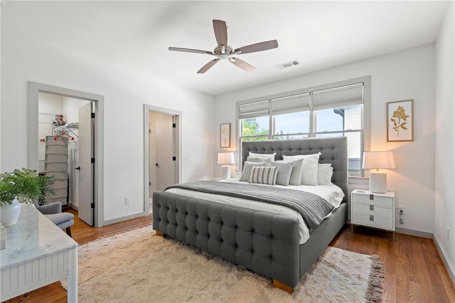
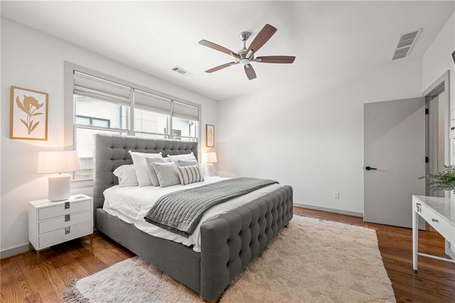
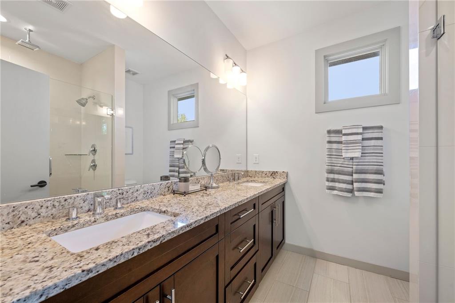
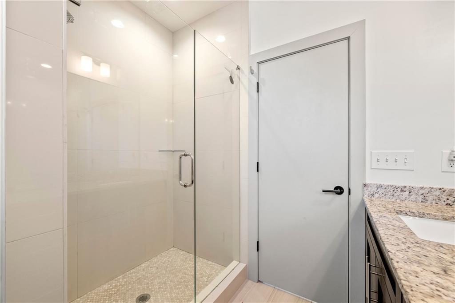
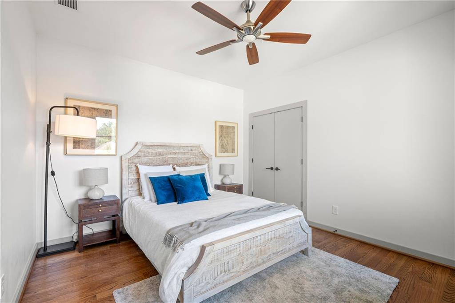
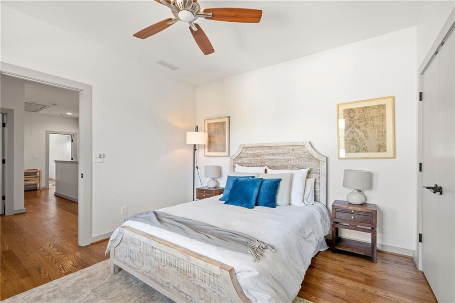
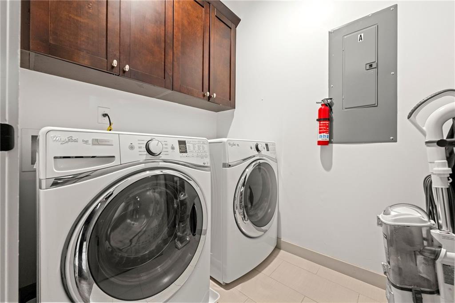
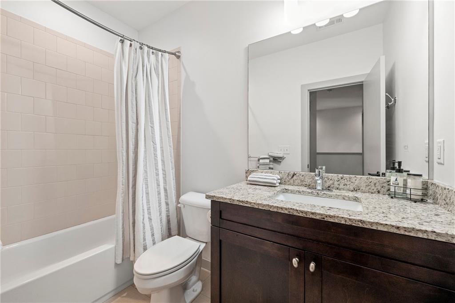
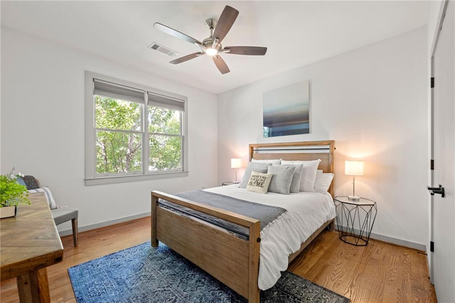
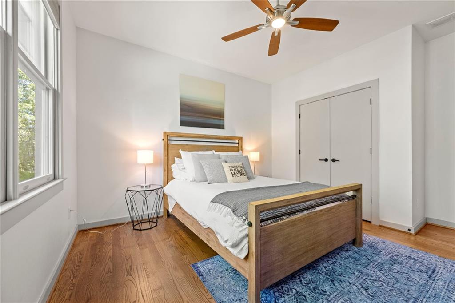
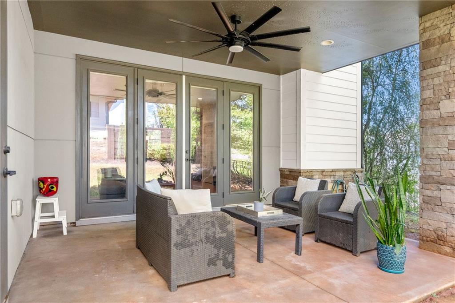
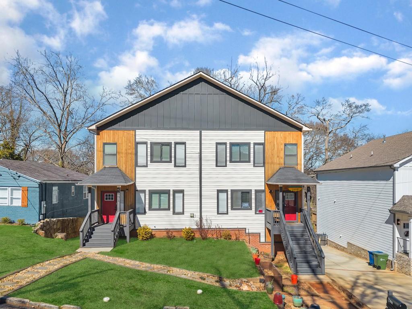
 MLS# 7340599
MLS# 7340599 