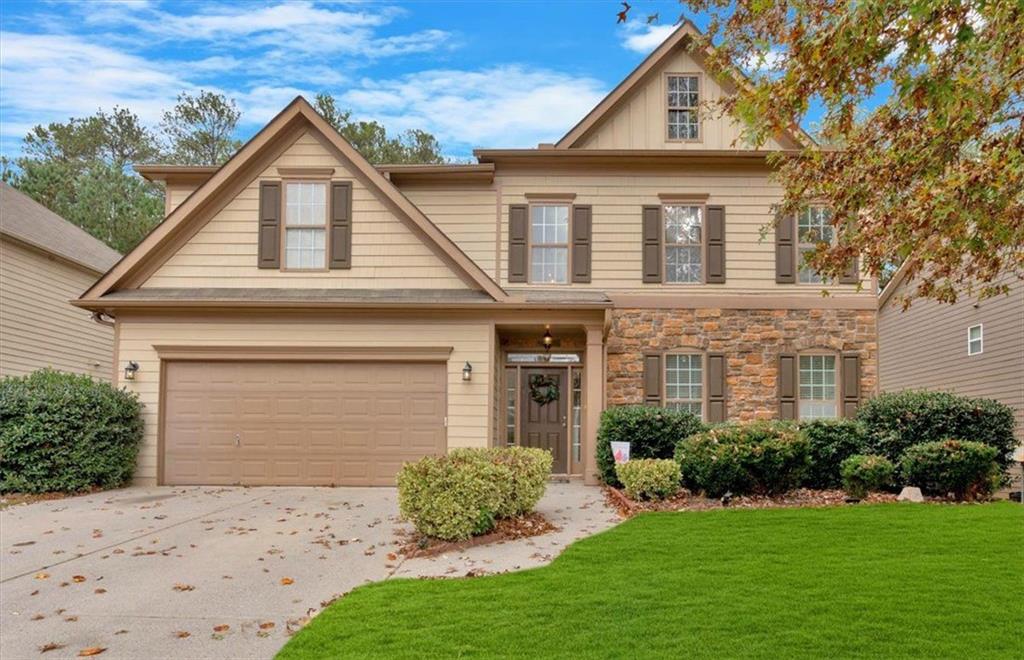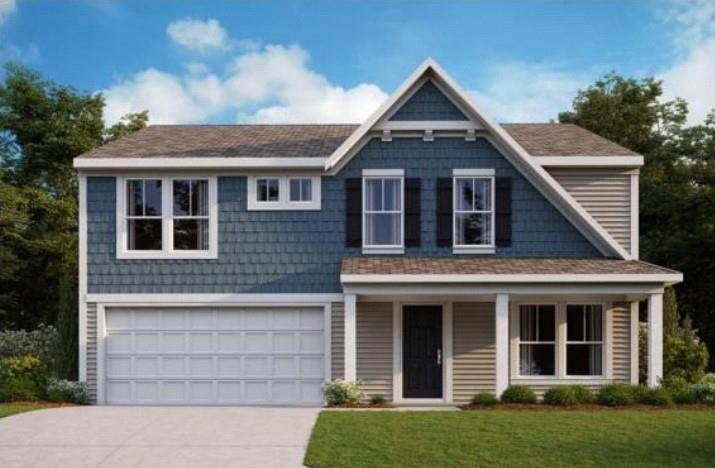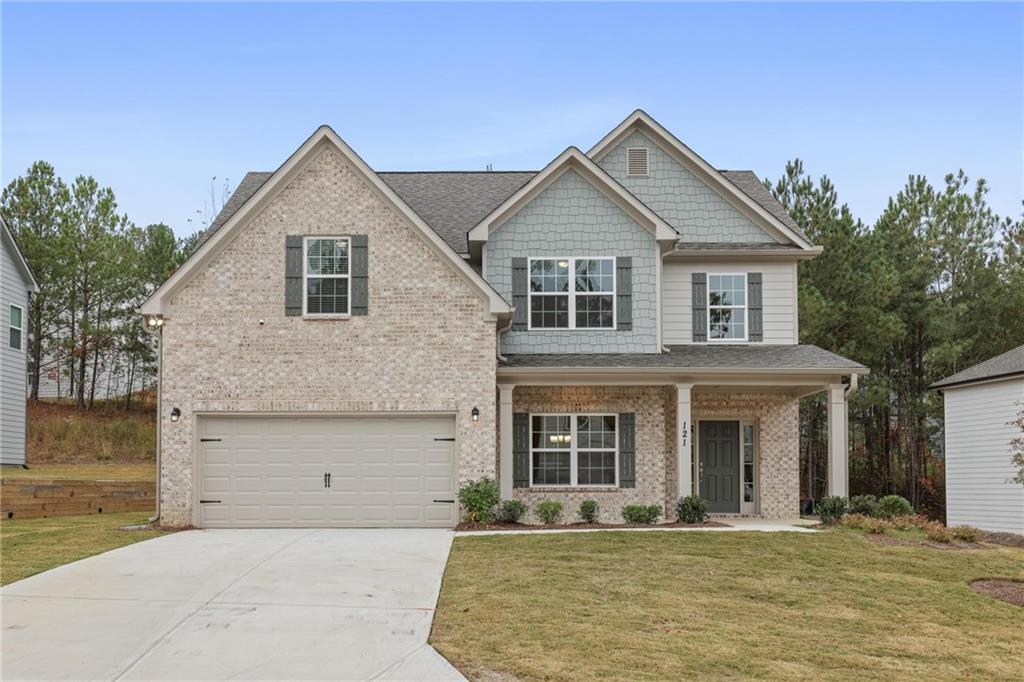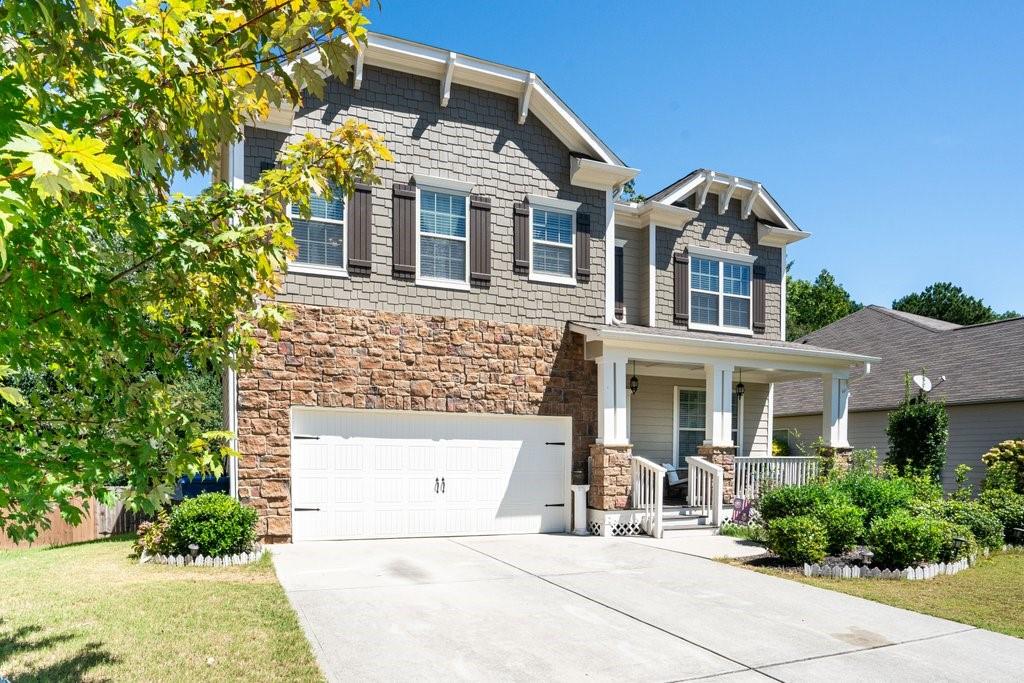Viewing Listing MLS# 401113873
Dallas, GA 30132
- 5Beds
- 3Full Baths
- N/AHalf Baths
- N/A SqFt
- 2007Year Built
- 0.22Acres
- MLS# 401113873
- Residential
- Single Family Residence
- Active
- Approx Time on Market2 months, 20 days
- AreaN/A
- CountyPaulding - GA
- Subdivision Cedar Mill
Overview
Motivated Seller is offering a $10,000 interest rate buy-down! This beautiful home is just aching for its new owner! New carpet and new paint make this house a neutral palette you can make a HOME. The first floor has a two story foyer open to the living room; formal dining room; laundry room; full bathroom and bedroom. The kitchen boasts a pantry, tons of cherry stained cabinets, Corian countertops, stainless steel appliances, an island, and is open to a large family room with gas logs in the fireplace, just ready for your next fire. Step through the French doors onto a patio and floating deck. The back yard offers privacy with a border of trees at the back. Upstairs, on the landing there is space for seating or a reading nook. There are three secondary bedrooms, with a jack-n-jill bathroom to accommodate multiple users at one time; and through double doors, enter the massive owners' suite with two walk-in closets, and owners' bath with double vanity and separate tub and shower. Come home to Ryans Point today! This home is aching for you!
Association Fees / Info
Hoa: Yes
Hoa Fees Frequency: Annually
Hoa Fees: 575
Community Features: Homeowners Assoc, Park, Tennis Court(s)
Association Fee Includes: Swim, Tennis
Bathroom Info
Main Bathroom Level: 1
Total Baths: 3.00
Fullbaths: 3
Room Bedroom Features: Oversized Master, Other
Bedroom Info
Beds: 5
Building Info
Habitable Residence: No
Business Info
Equipment: None
Exterior Features
Fence: None
Patio and Porch: Patio, Deck
Exterior Features: None
Road Surface Type: Asphalt
Pool Private: No
County: Paulding - GA
Acres: 0.22
Pool Desc: None
Fees / Restrictions
Financial
Original Price: $449,000
Owner Financing: No
Garage / Parking
Parking Features: Garage, Garage Faces Front
Green / Env Info
Green Energy Generation: None
Handicap
Accessibility Features: None
Interior Features
Security Ftr: None
Fireplace Features: Family Room, Gas Log
Levels: Two
Appliances: Dishwasher, Gas Range, Microwave
Laundry Features: Laundry Room
Interior Features: Crown Molding, Entrance Foyer, His and Hers Closets, Walk-In Closet(s), Tray Ceiling(s)
Flooring: Carpet, Ceramic Tile, Hardwood
Spa Features: None
Lot Info
Lot Size Source: Public Records
Lot Features: Back Yard, Level
Lot Size: 150x65
Misc
Property Attached: No
Home Warranty: No
Open House
Other
Other Structures: None
Property Info
Construction Materials: Cement Siding, Stone, HardiPlank Type
Year Built: 2,007
Property Condition: Resale
Roof: Shingle
Property Type: Residential Detached
Style: Traditional
Rental Info
Land Lease: No
Room Info
Kitchen Features: Cabinets Stain, Solid Surface Counters, Eat-in Kitchen, Kitchen Island
Room Master Bathroom Features: Double Vanity,Separate Tub/Shower
Room Dining Room Features: Separate Dining Room
Special Features
Green Features: None
Special Listing Conditions: None
Special Circumstances: None
Sqft Info
Building Area Total: 3344
Building Area Source: Public Records
Tax Info
Tax Amount Annual: 4205
Tax Year: 2,023
Tax Parcel Letter: 072633
Unit Info
Utilities / Hvac
Cool System: Ceiling Fan(s), Central Air
Electric: 110 Volts
Heating: Central
Utilities: Electricity Available, Sewer Available, Water Available
Sewer: Public Sewer
Waterfront / Water
Water Body Name: None
Water Source: Public
Waterfront Features: None
Directions
From Cedarcrest Road, turn right onto Cedar Mill Dr. Left onto Longwood Pl. Right onto Ryans Point. GPS Friendly!Listing Provided courtesy of Atlanta Communities Real Estate Brokerage
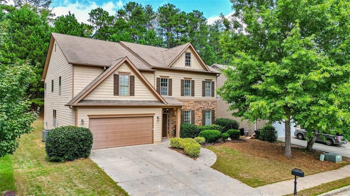
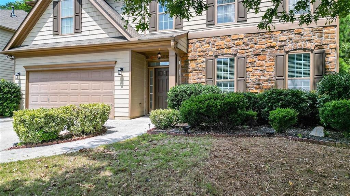
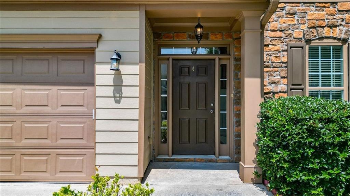
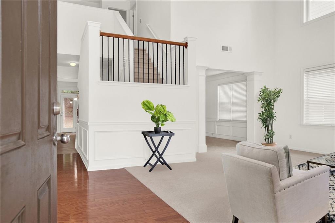
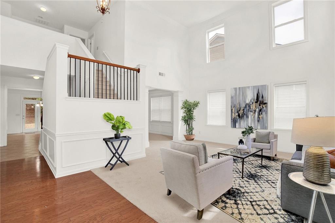
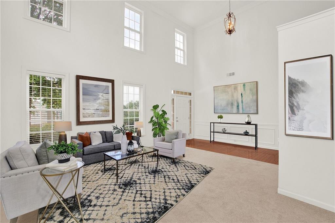
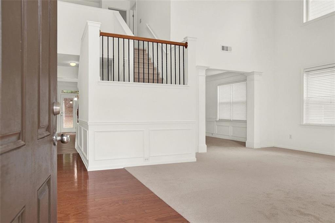
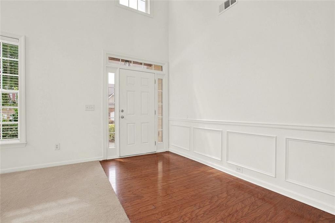
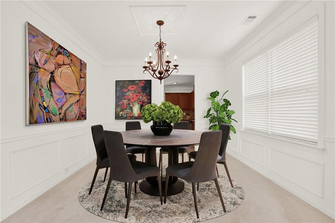
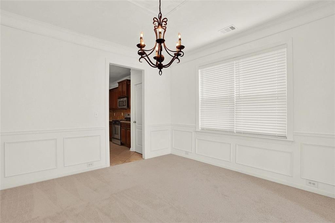
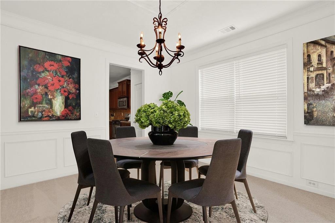
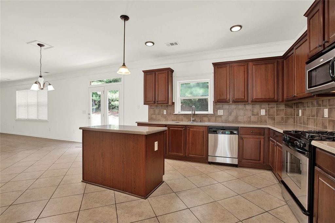
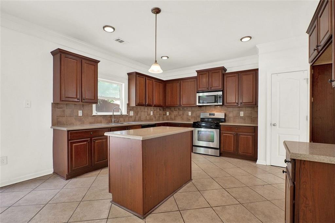
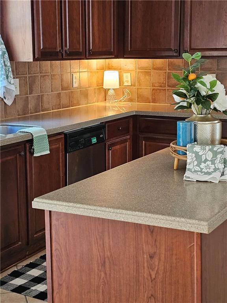
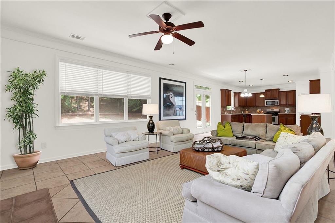
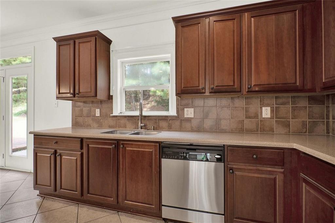
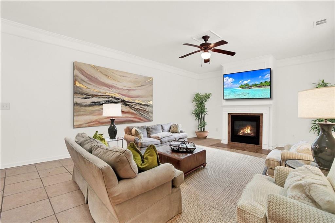
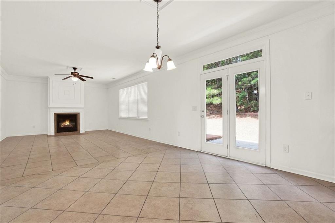
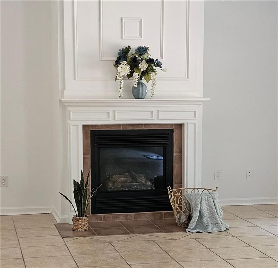
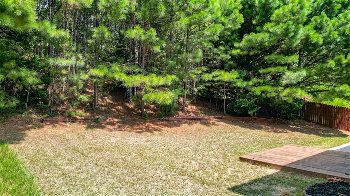
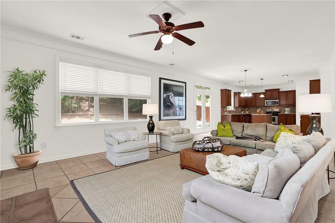
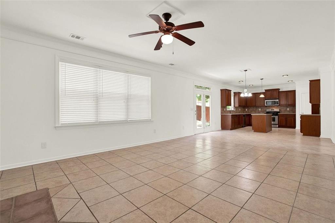
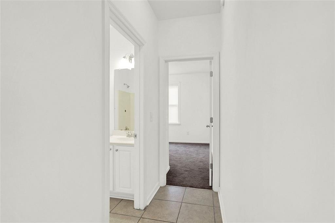
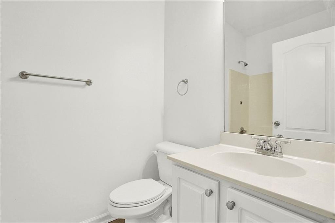
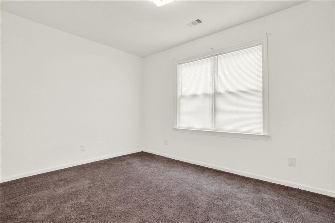
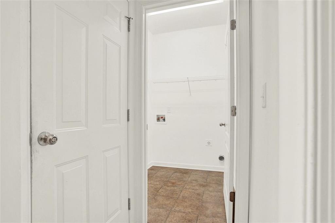
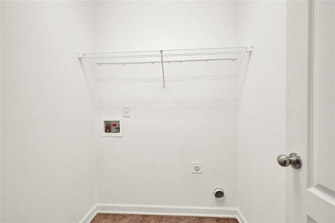
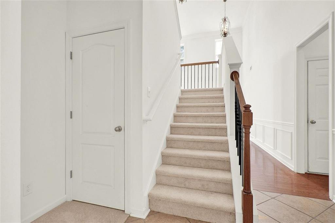
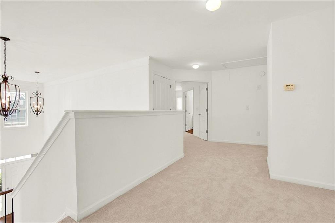
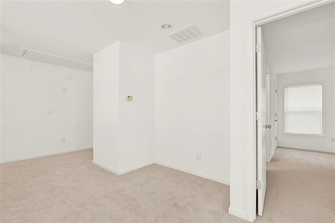
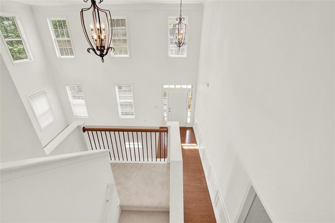
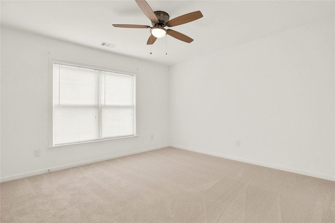
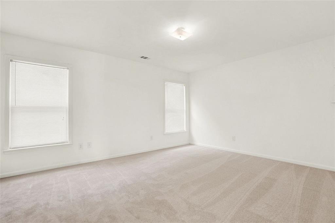
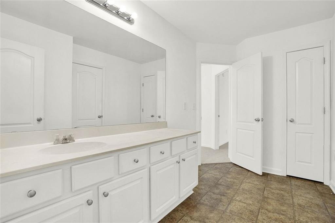
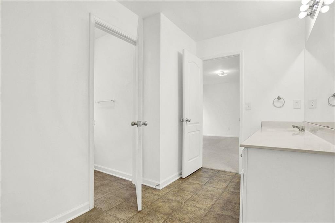
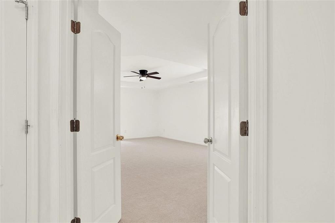
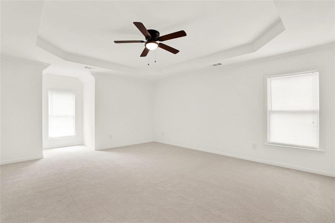
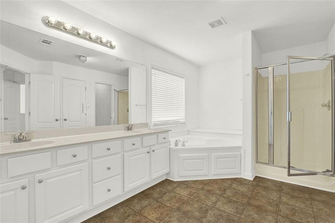
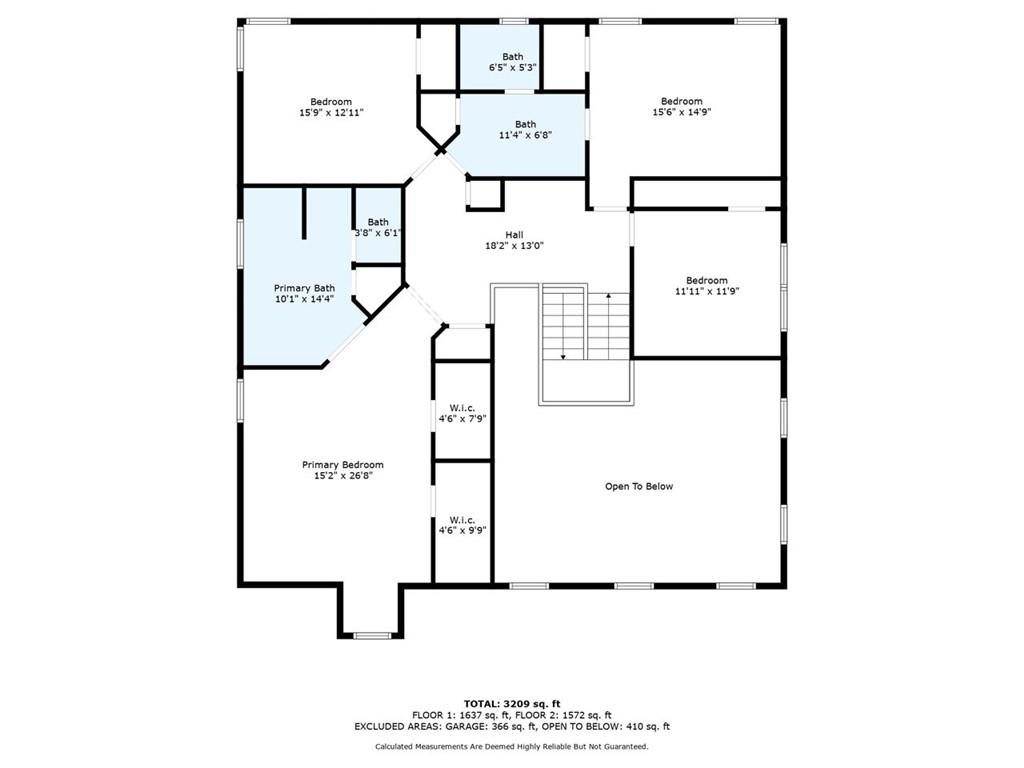
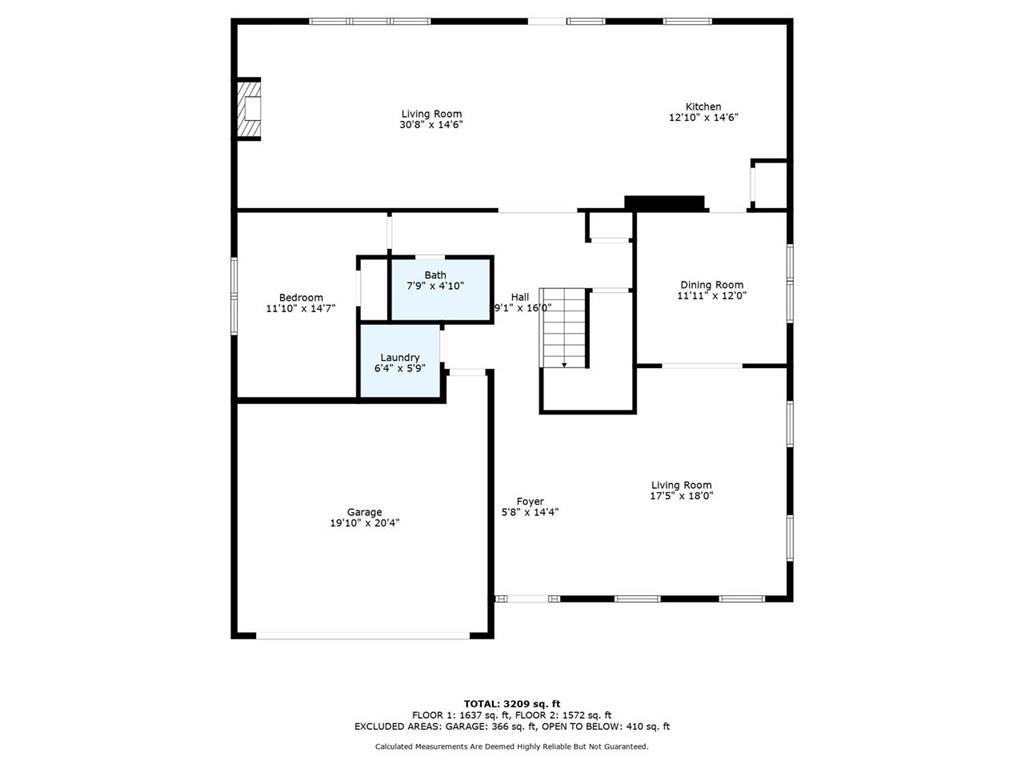
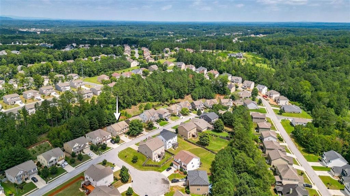
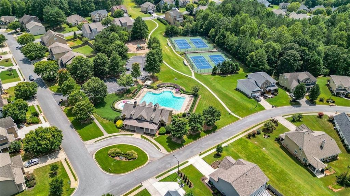
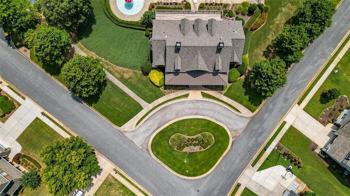
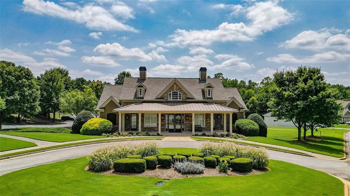
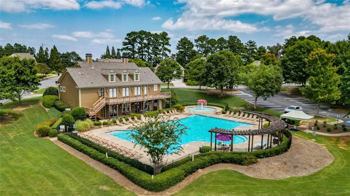
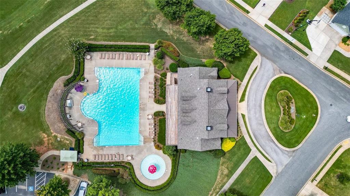
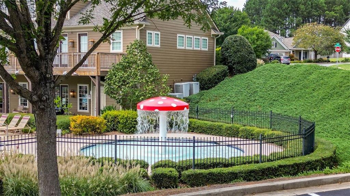
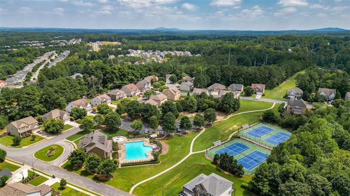
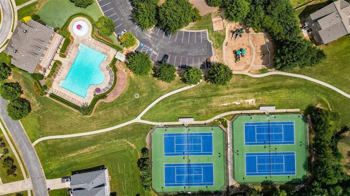
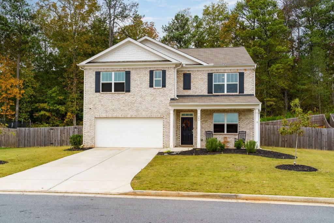
 MLS# 410828192
MLS# 410828192 