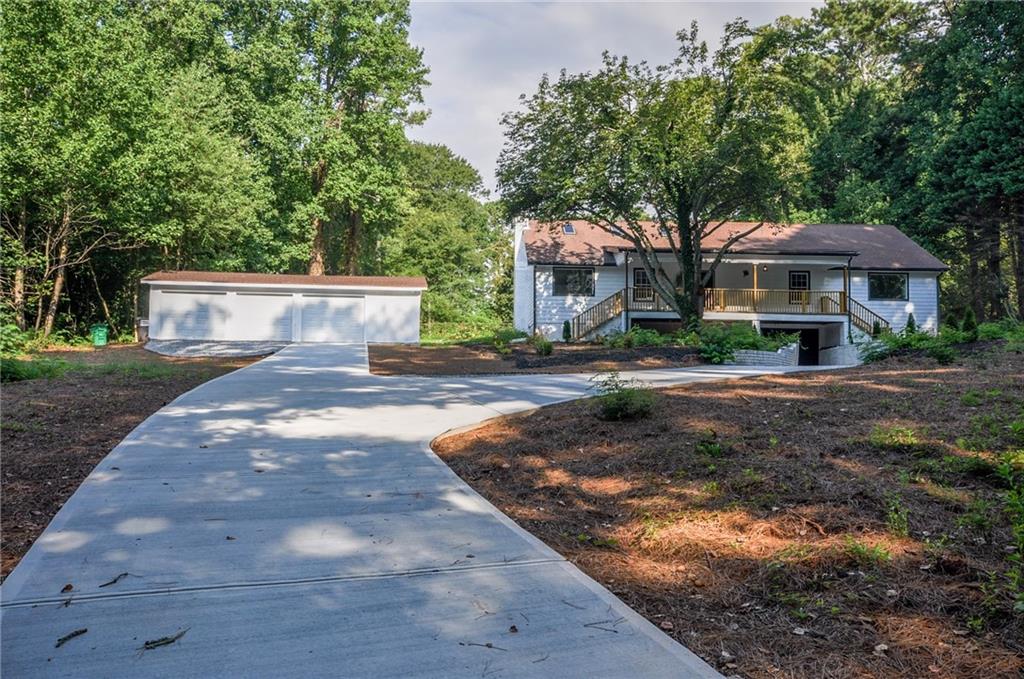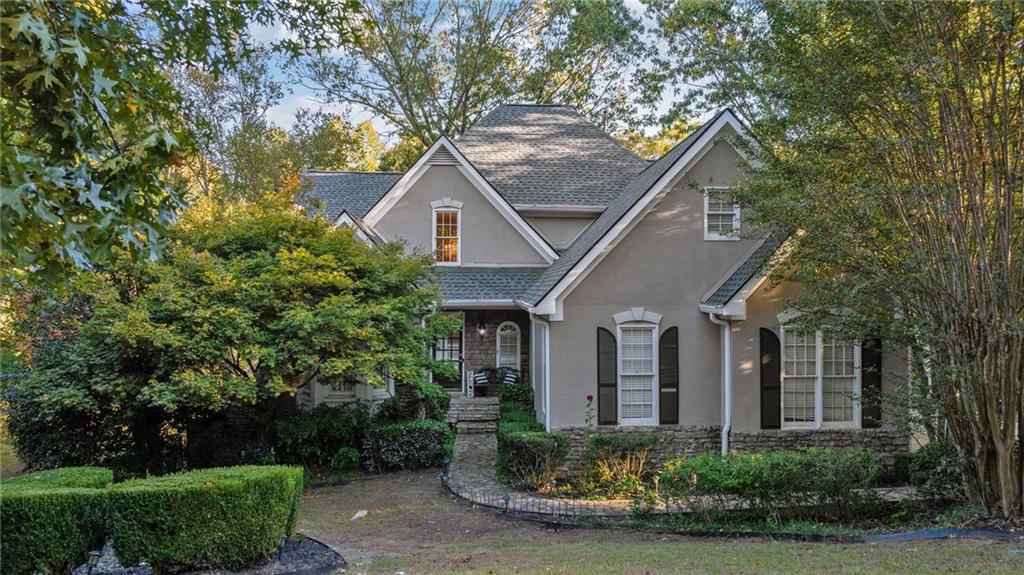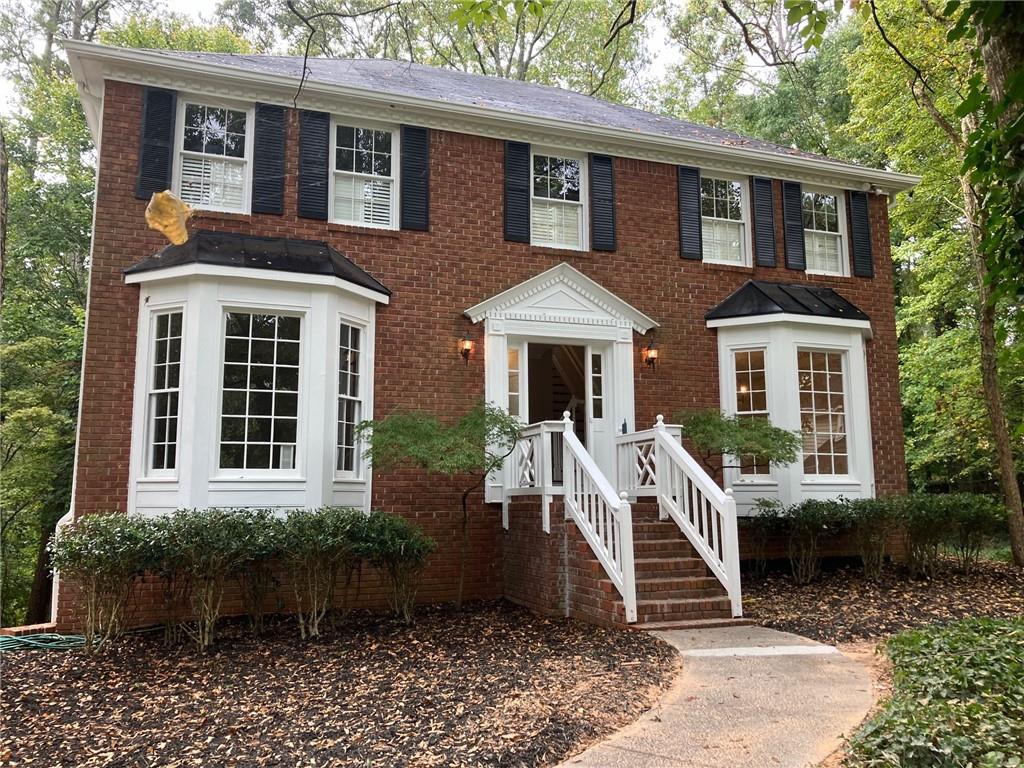Viewing Listing MLS# 401108637
Marietta, GA 30067
- 5Beds
- 3Full Baths
- N/AHalf Baths
- N/A SqFt
- 1981Year Built
- 0.26Acres
- MLS# 401108637
- Residential
- Single Family Residence
- Active
- Approx Time on Market2 months, 11 days
- AreaN/A
- CountyCobb - GA
- Subdivision Greyfield
Overview
Not your average five, four, and a door! Located on a quiet cul-de-sac in close-in East Cobb, this classic two-story brick traditional offers a spacious flexible floorplan which walks out to a beautiful, park-like, fenced backyard. The heart of the main floor is an expansive updated kitchen laden with custom wood cabinetry around a central island with a quartz countertop and featuring two dining areas, a wet bar, and a walk-in pantry. The kitchen unfolds into a cozy family room on one side and a spacious living room on the other while offering easy access to additional pantry space, a wine cellar, and a main floor laundry room with utility sink. The family room is punctuated by a stately brick fireplace, a large bay window affording views over the landscaped front yard, custom built-in and double French doors which lead into a charming, enclosed porch. The main floor also includes a full bathroom and two true bedrooms, the larger of which also has direct access onto the porch. Upstairs, an oversized primary suite impresses with three separate closets and a large, spa-like bathroom including soaking tub, separate shower and private WC including a bidet. Two ample bedrooms with access to a second full bathroom complete the second floor.
Association Fees / Info
Hoa: No
Community Features: Near Schools, Near Shopping, Near Trails/Greenway
Bathroom Info
Main Bathroom Level: 1
Total Baths: 3.00
Fullbaths: 3
Room Bedroom Features: Oversized Master
Bedroom Info
Beds: 5
Building Info
Habitable Residence: No
Business Info
Equipment: None
Exterior Features
Fence: Back Yard
Patio and Porch: Patio, Screened
Exterior Features: Private Yard, Rain Gutters
Road Surface Type: Paved
Pool Private: No
County: Cobb - GA
Acres: 0.26
Pool Desc: None
Fees / Restrictions
Financial
Original Price: $650,000
Owner Financing: No
Garage / Parking
Parking Features: Driveway, Garage, Garage Door Opener, Kitchen Level
Green / Env Info
Green Energy Generation: None
Handicap
Accessibility Features: None
Interior Features
Security Ftr: Security System Owned
Fireplace Features: Family Room
Levels: Two
Appliances: Dishwasher, Disposal, Double Oven, Dryer, Electric Cooktop, Microwave, Refrigerator, Washer
Laundry Features: Laundry Room, Main Level, Sink
Interior Features: Bookcases, Crown Molding, Entrance Foyer, His and Hers Closets, Walk-In Closet(s)
Flooring: Carpet, Ceramic Tile, Wood
Spa Features: None
Lot Info
Lot Size Source: Public Records
Lot Features: Back Yard, Cul-De-Sac, Front Yard, Level, Private
Lot Size: 21x21x41x155x184x187
Misc
Property Attached: No
Home Warranty: No
Open House
Other
Other Structures: Shed(s)
Property Info
Construction Materials: Brick 4 Sides
Year Built: 1,981
Property Condition: Resale
Roof: Composition
Property Type: Residential Detached
Style: Traditional
Rental Info
Land Lease: No
Room Info
Kitchen Features: Breakfast Room, Cabinets Stain, Eat-in Kitchen, Kitchen Island, Pantry Walk-In, Solid Surface Counters, Stone Counters, View to Family Room
Room Master Bathroom Features: Double Vanity,Separate Tub/Shower,Soaking Tub
Room Dining Room Features: Open Concept
Special Features
Green Features: None
Special Listing Conditions: None
Special Circumstances: None
Sqft Info
Building Area Total: 3053
Building Area Source: Appraiser
Tax Info
Tax Amount Annual: 1059
Tax Year: 2,023
Tax Parcel Letter: 17-0935-0-027-0
Unit Info
Utilities / Hvac
Cool System: Ceiling Fan(s), Central Air, Electric
Electric: 110 Volts, 220 Volts in Laundry
Heating: Central, Electric
Utilities: Cable Available, Electricity Available, Phone Available, Sewer Available, Water Available
Sewer: Public Sewer
Waterfront / Water
Water Body Name: None
Water Source: Public
Waterfront Features: None
Directions
Terrell Mill to Greyfield Drive to right onto Greyfield Trace.Listing Provided courtesy of Atlanta Fine Homes Sotheby's International
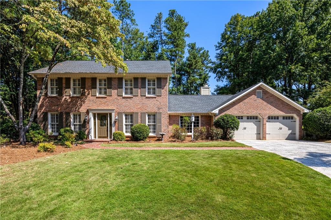
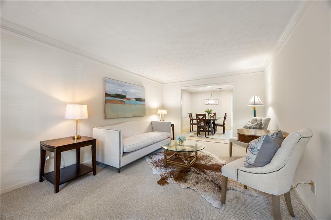
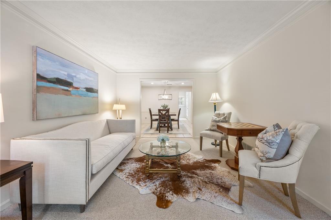
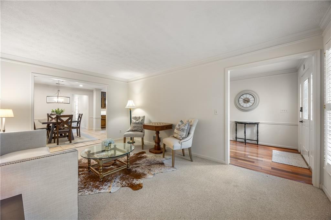
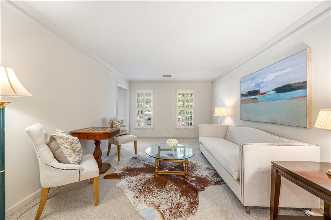
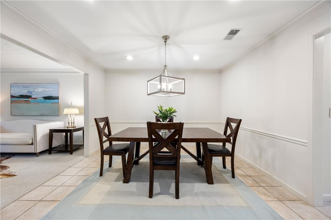
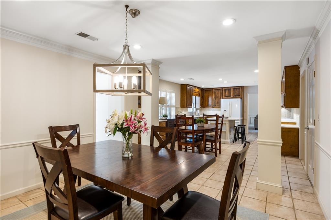
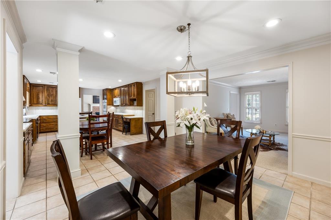
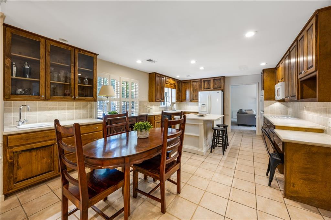
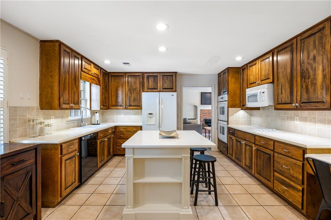
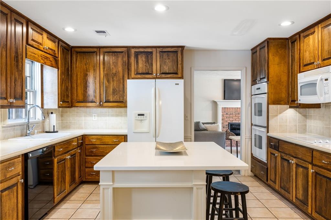
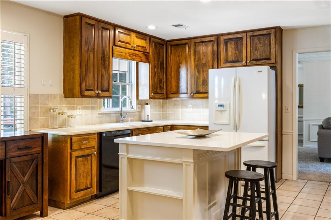
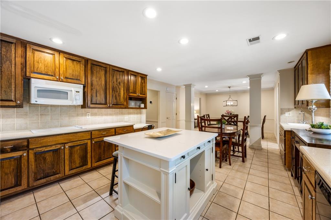
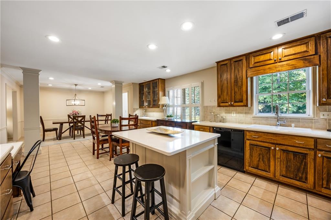
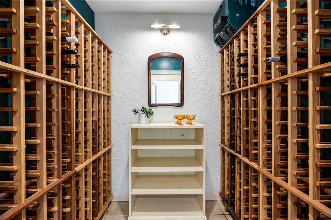
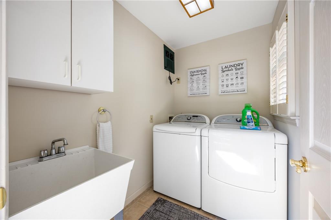
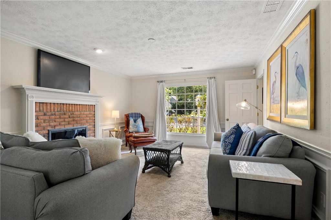
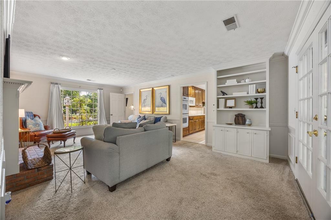
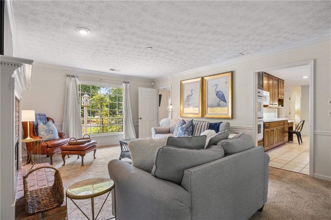
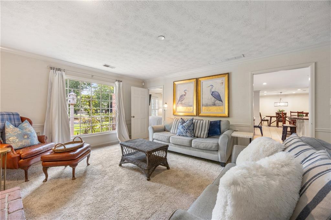
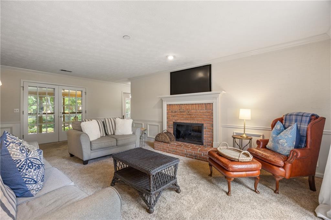
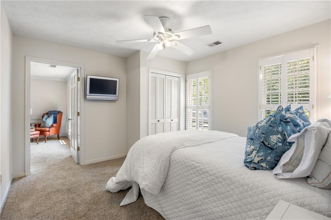
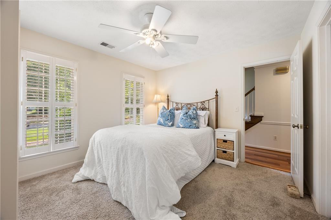
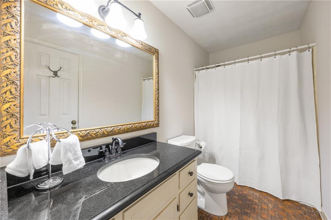
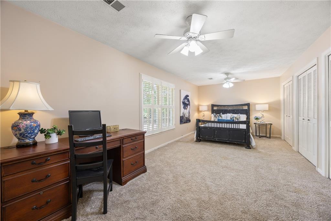
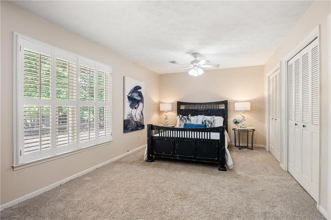
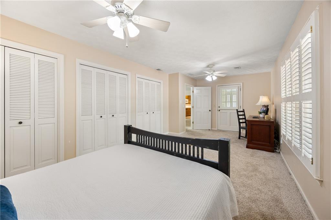
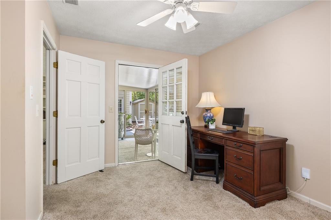
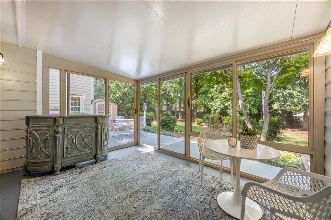
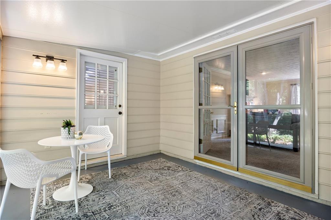
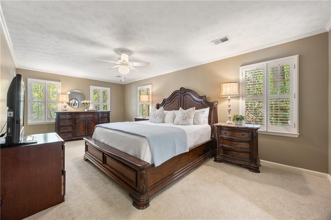
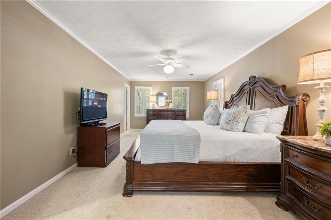
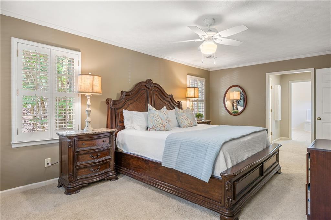
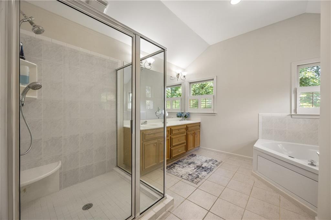
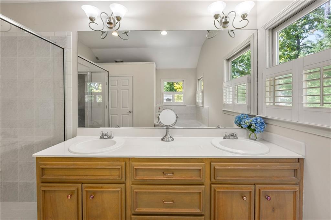
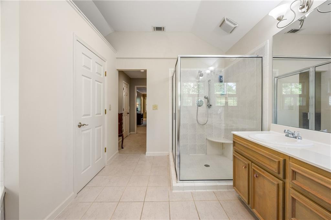
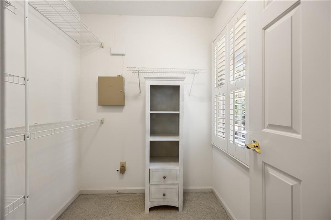
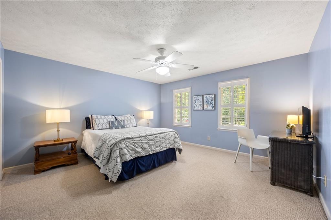
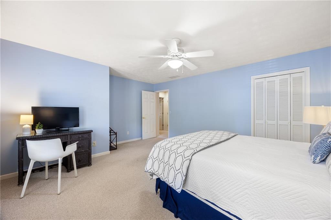
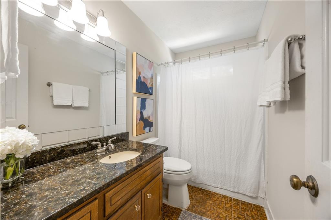
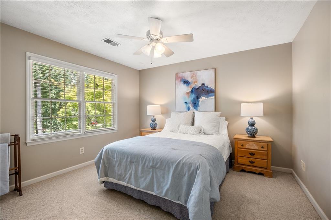
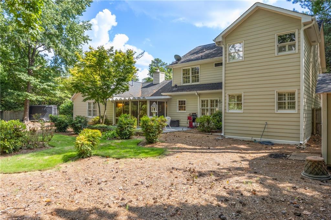
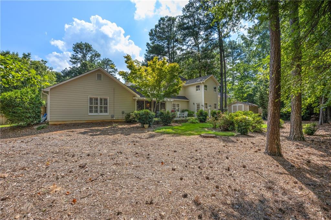
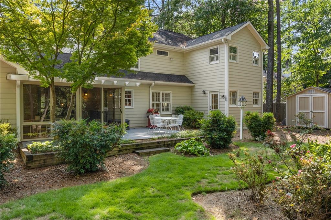
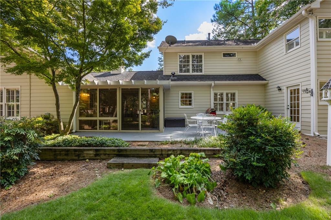
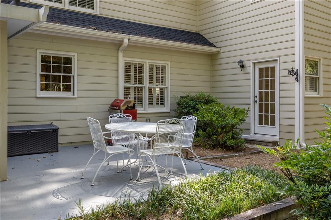
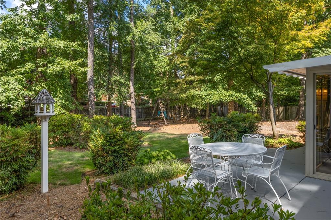
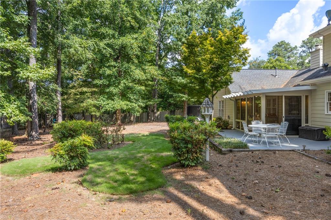
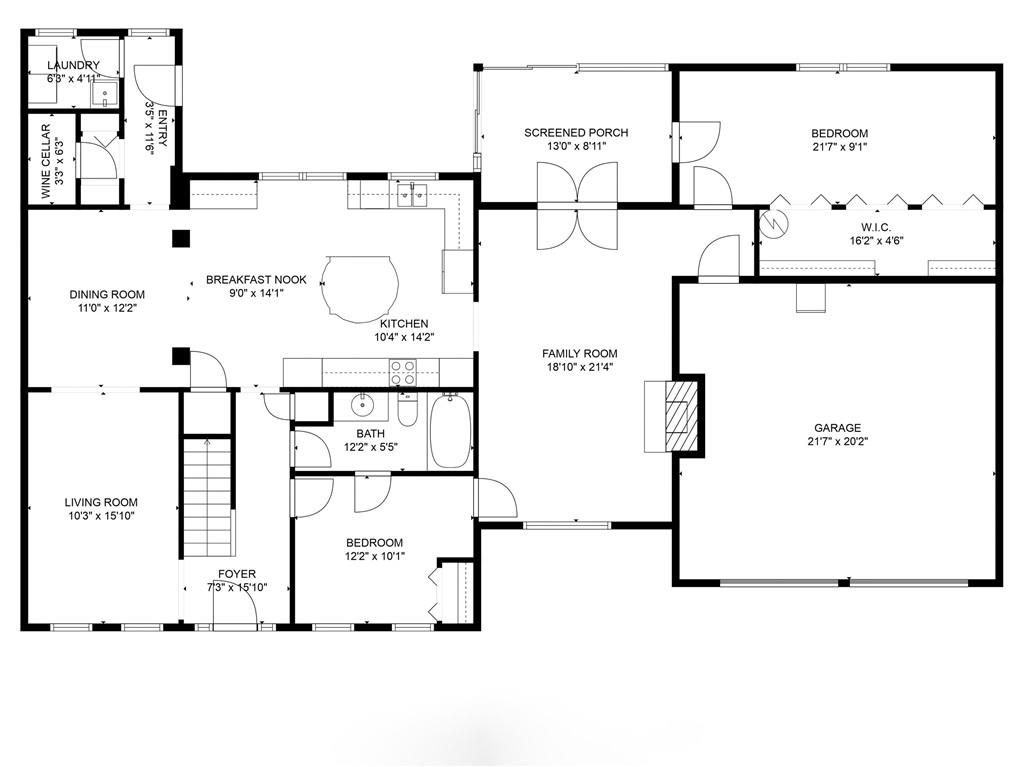
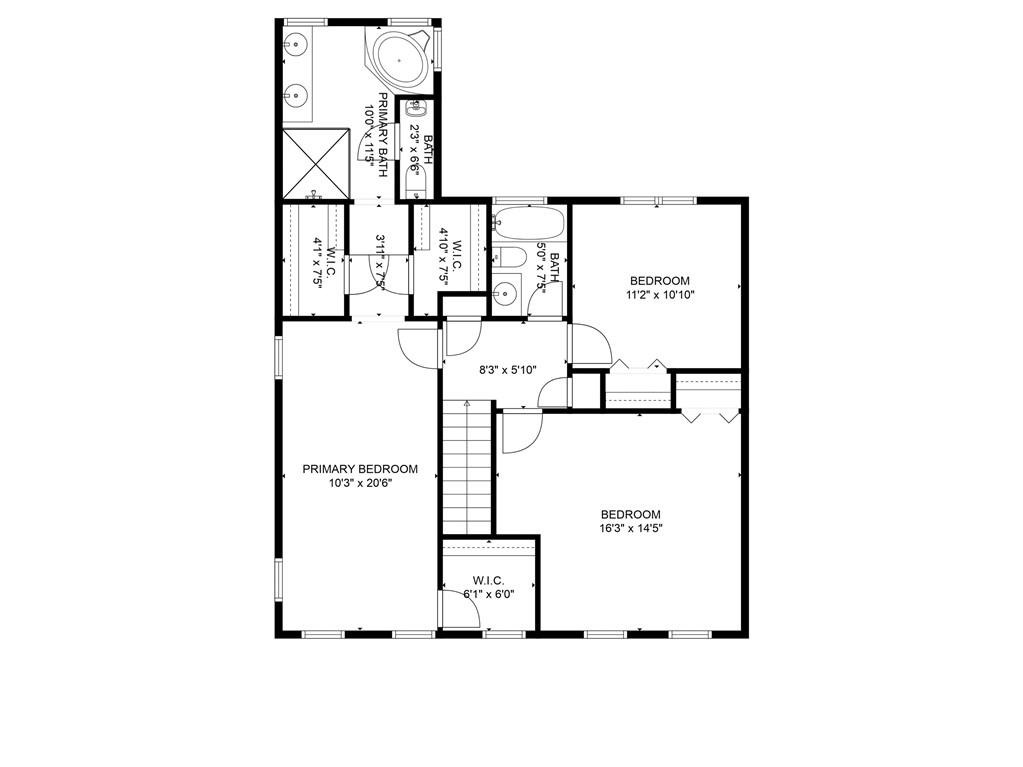
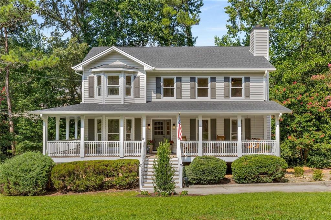
 MLS# 410227151
MLS# 410227151 