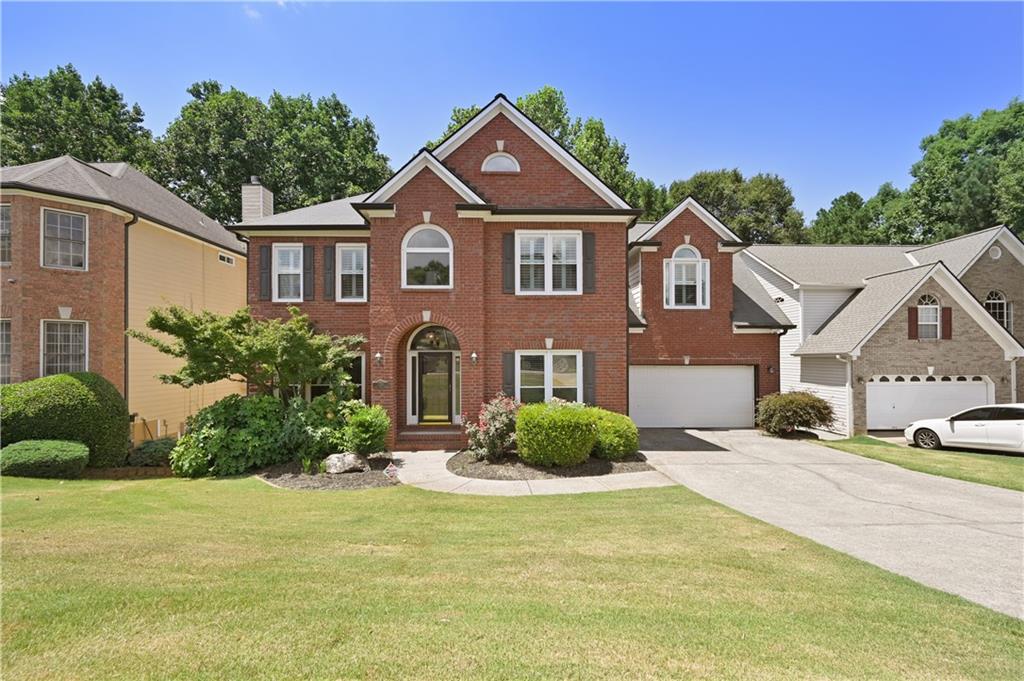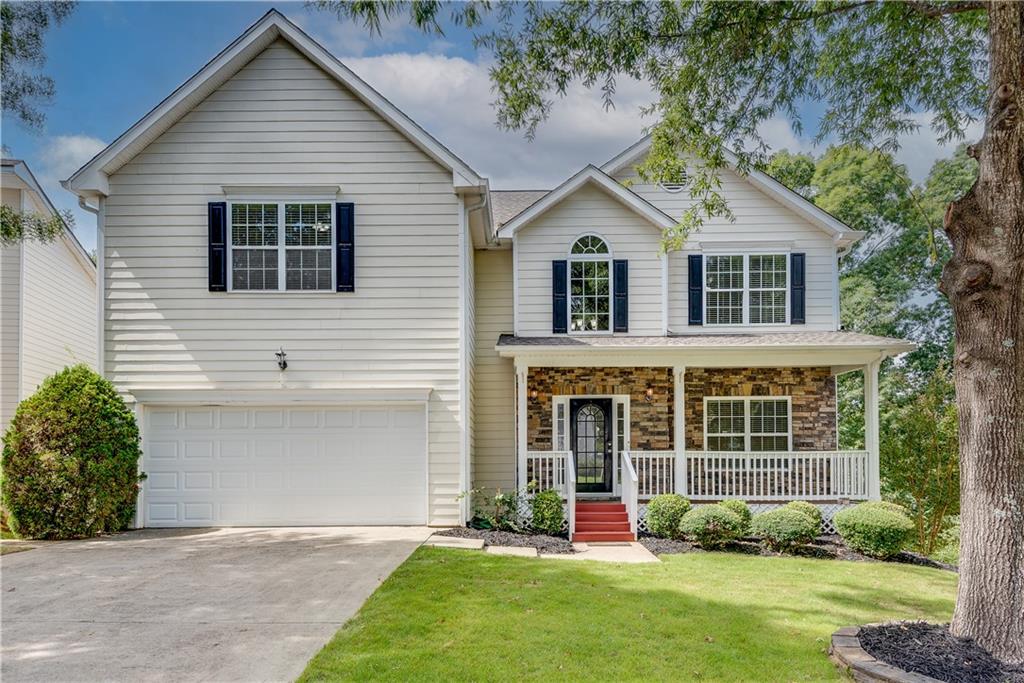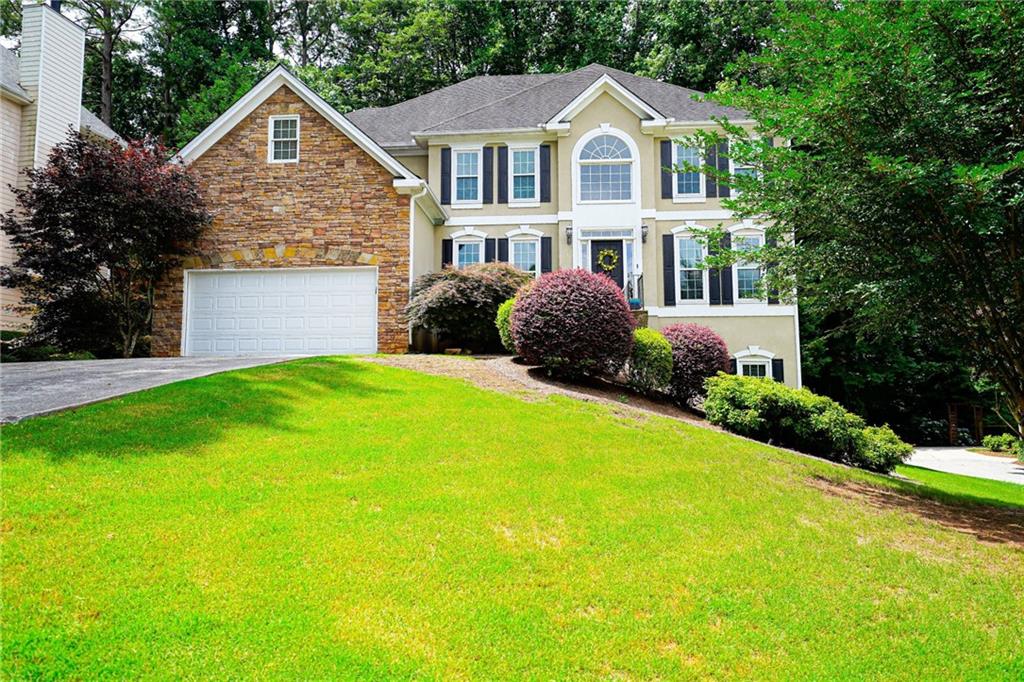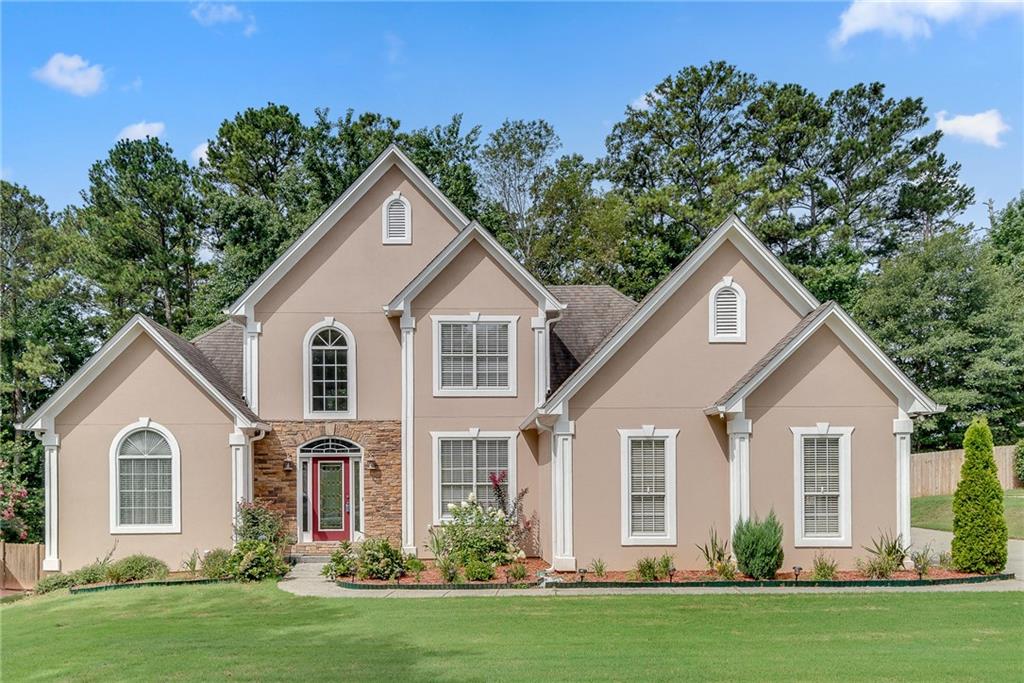Viewing Listing MLS# 401099710
Suwanee, GA 30024
- 5Beds
- 3Full Baths
- 1Half Baths
- N/A SqFt
- 1990Year Built
- 0.89Acres
- MLS# 401099710
- Residential
- Single Family Residence
- Active
- Approx Time on Market2 months, 15 days
- AreaN/A
- CountyGwinnett - GA
- Subdivision Bayswater Commons
Overview
Absolutely amazing and renovated gem in the heart of Suwannee available now for a great price! This beauty features a massive private and wooded lot with a creek in the back, two driveways, a perfectly manicured front lawn, plenty of storage in the sheds out back, large multilevel deck, and even a tree house down by the creek! An entertainers dream inside, perfectly decorated and tons of room for everyone! Vaulted ceilings make this already large home feel even bigger than it actually is! Tons of natural light flows in from all directions through the numerous windows throughout, and a very ahead of its time open floorplan on the main floor! The huge master suite and bathroom with a separate shower and soaking tub with double vanities even has a private deck! The large, finished daylight basement has private driveway access and entrance, and a second kitchen and full bath on a guest bedroom suite, perfect for guests and family members! The neighborhood and location are as good as it gets in North Georgia, with the new and modern downtown Suwannee just minutes away, and even has private lake access! Hurry and bring your buyers bc this one wont last long at all!
Association Fees / Info
Hoa: Yes
Hoa Fees Frequency: Annually
Hoa Fees: 650
Community Features: Clubhouse, Pool
Hoa Fees Frequency: Annually
Bathroom Info
Main Bathroom Level: 1
Halfbaths: 1
Total Baths: 4.00
Fullbaths: 3
Room Bedroom Features: In-Law Floorplan, Master on Main, Oversized Master
Bedroom Info
Beds: 5
Building Info
Habitable Residence: No
Business Info
Equipment: None
Exterior Features
Fence: Back Yard
Patio and Porch: Deck
Exterior Features: Storage
Road Surface Type: Asphalt
Pool Private: No
County: Gwinnett - GA
Acres: 0.89
Pool Desc: None
Fees / Restrictions
Financial
Original Price: $629,900
Owner Financing: No
Garage / Parking
Parking Features: Driveway, Garage
Green / Env Info
Green Energy Generation: None
Handicap
Accessibility Features: None
Interior Features
Security Ftr: Smoke Detector(s)
Fireplace Features: Brick
Levels: Two
Appliances: Dishwasher, Disposal, Double Oven, Gas Oven, Gas Range
Laundry Features: Electric Dryer Hookup, Gas Dryer Hookup, Laundry Room
Interior Features: Bookcases, Cathedral Ceiling(s), Coffered Ceiling(s), Crown Molding, Disappearing Attic Stairs, Double Vanity, Dry Bar, Entrance Foyer 2 Story
Flooring: Hardwood
Spa Features: None
Lot Info
Lot Size Source: Public Records
Lot Features: Back Yard, Creek On Lot, Flag Lot, Flood Plain, Private, Wooded
Lot Size: x
Misc
Property Attached: No
Home Warranty: No
Open House
Other
Other Structures: Shed(s)
Property Info
Construction Materials: Stucco
Year Built: 1,990
Property Condition: Resale
Roof: Composition
Property Type: Residential Detached
Style: Traditional
Rental Info
Land Lease: No
Room Info
Kitchen Features: Breakfast Bar, Cabinets White, Eat-in Kitchen, Kitchen Island, Second Kitchen
Room Master Bathroom Features: Double Vanity,Separate Tub/Shower,Soaking Tub,Whir
Room Dining Room Features: Open Concept,Seats 12+
Special Features
Green Features: None
Special Listing Conditions: None
Special Circumstances: None
Sqft Info
Building Area Total: 3500
Building Area Source: Owner
Tax Info
Tax Amount Annual: 5699
Tax Year: 2,023
Tax Parcel Letter: R7276-094
Unit Info
Utilities / Hvac
Cool System: Central Air
Electric: 110 Volts, 220 Volts
Heating: Central, Heat Pump
Utilities: Cable Available, Electricity Available, Natural Gas Available
Sewer: Septic Tank
Waterfront / Water
Water Body Name: None
Water Source: Public
Waterfront Features: None
Directions
GPSListing Provided courtesy of Keller Williams Realty Atlanta Partners
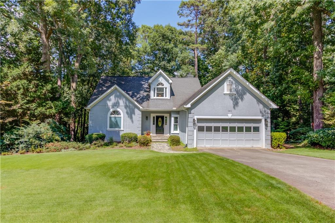
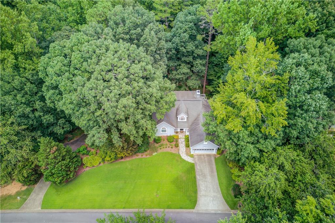
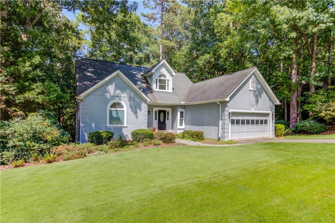
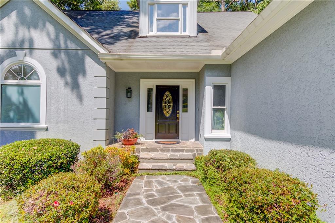
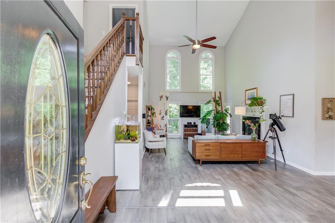
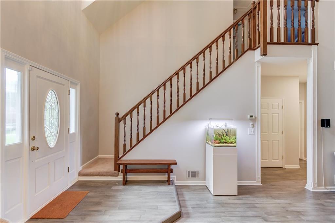
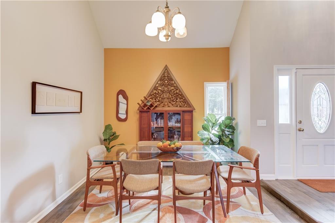
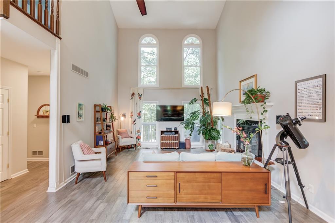
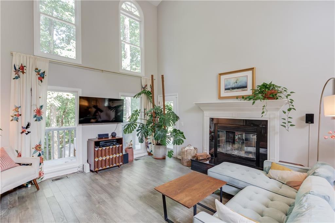
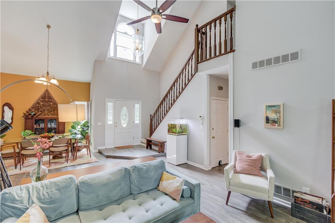
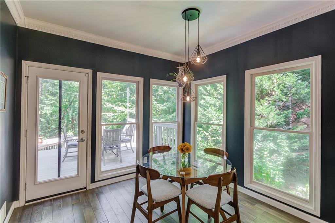
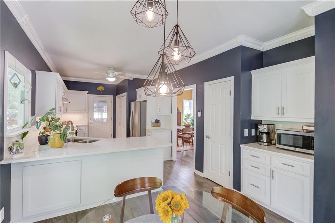
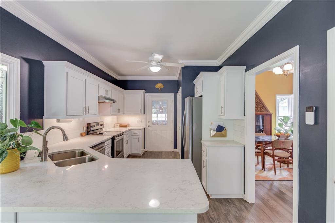
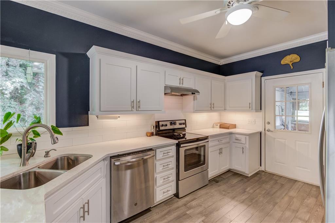
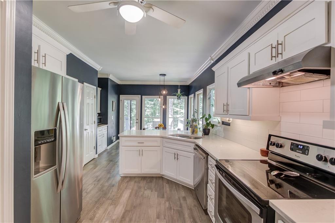
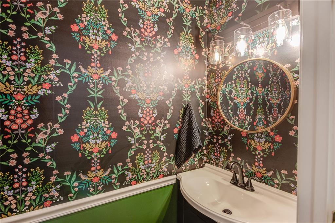
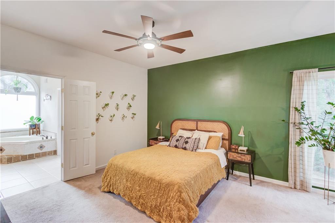
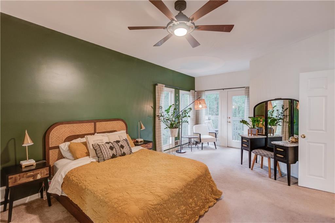
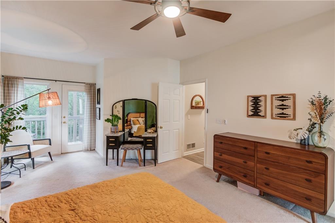
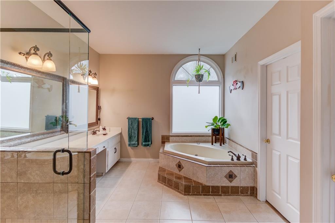
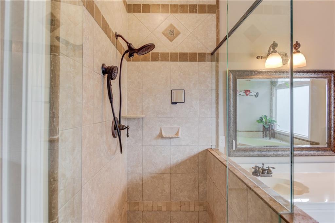
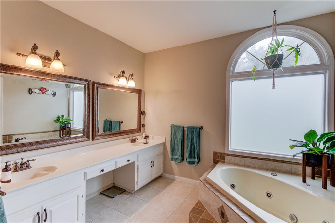
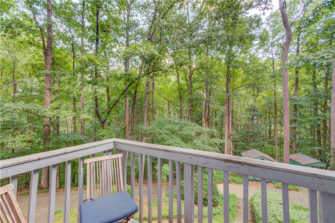
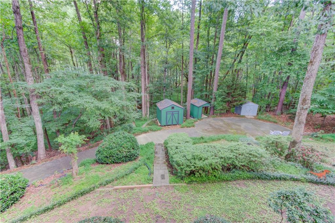
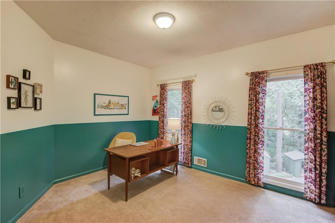
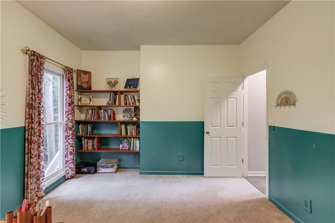
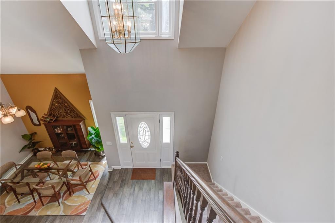
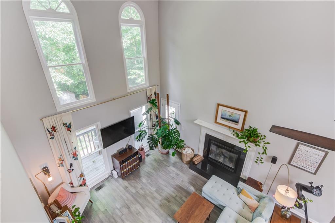
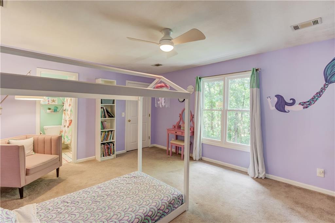
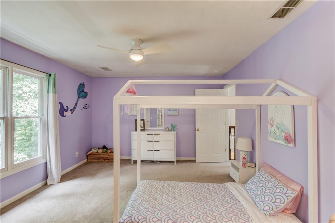
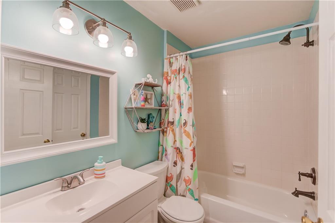
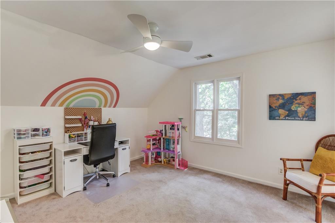
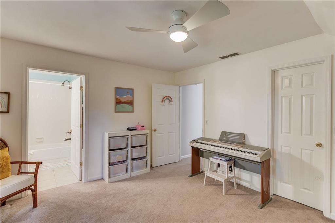
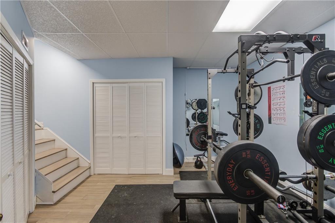
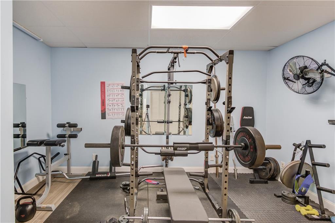
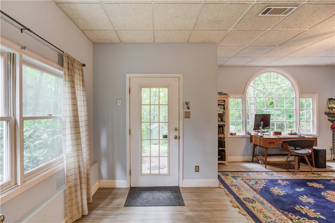
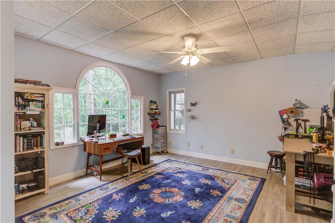
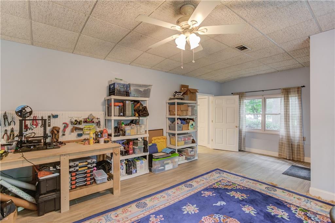
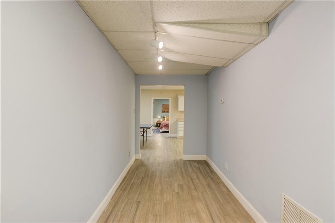
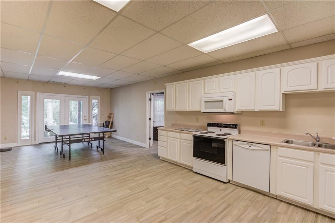
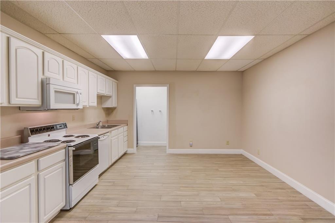
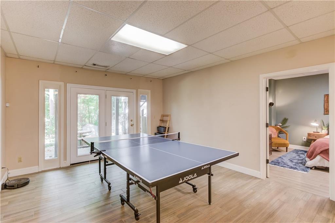
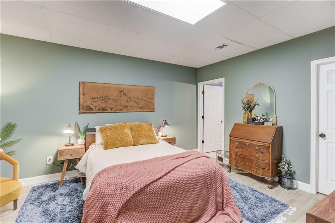
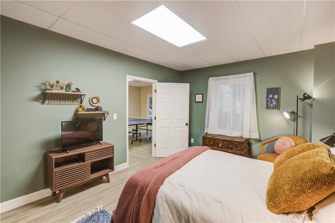
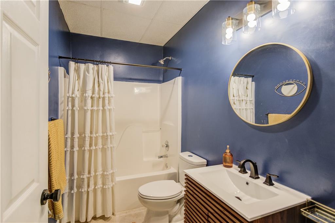
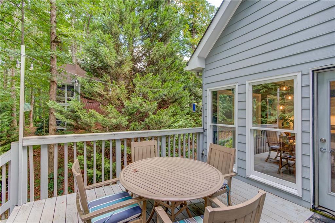
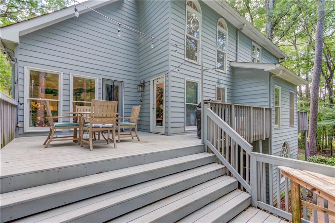
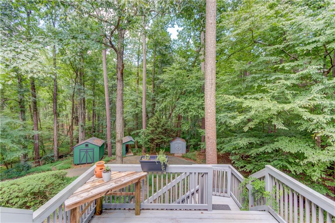
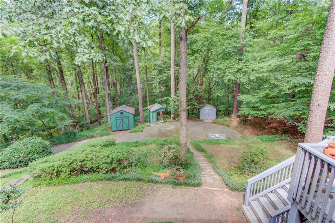
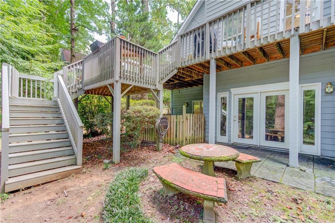
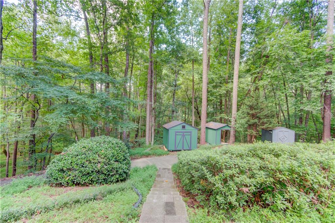
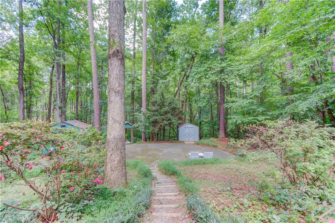
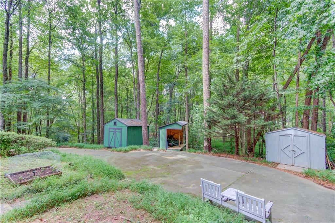
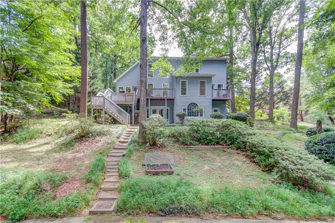
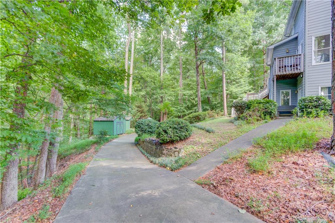
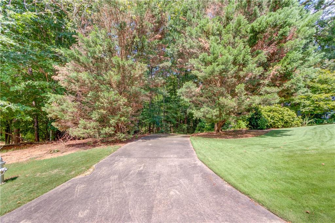
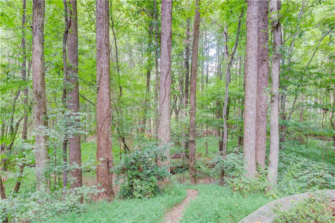
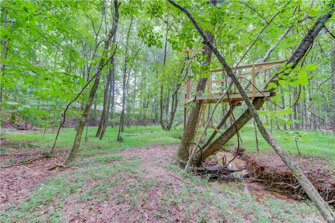
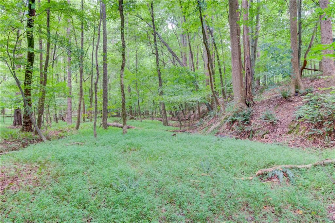
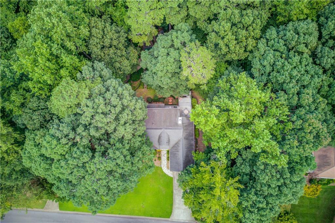
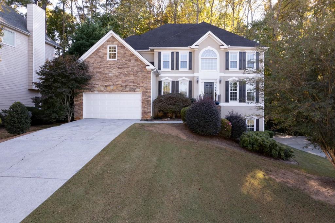
 MLS# 409541957
MLS# 409541957 