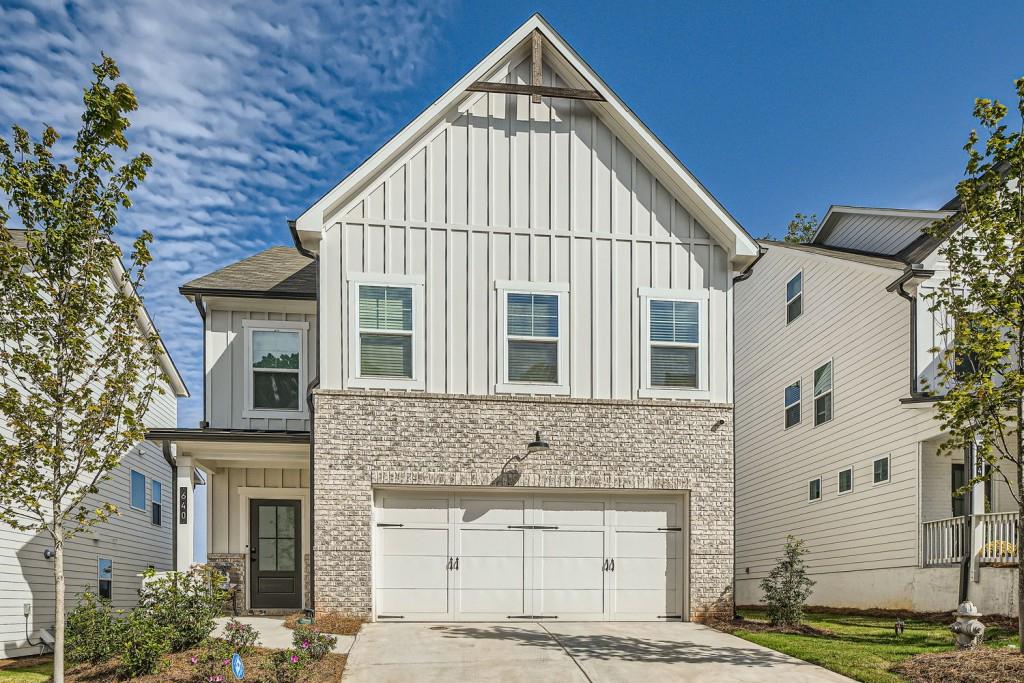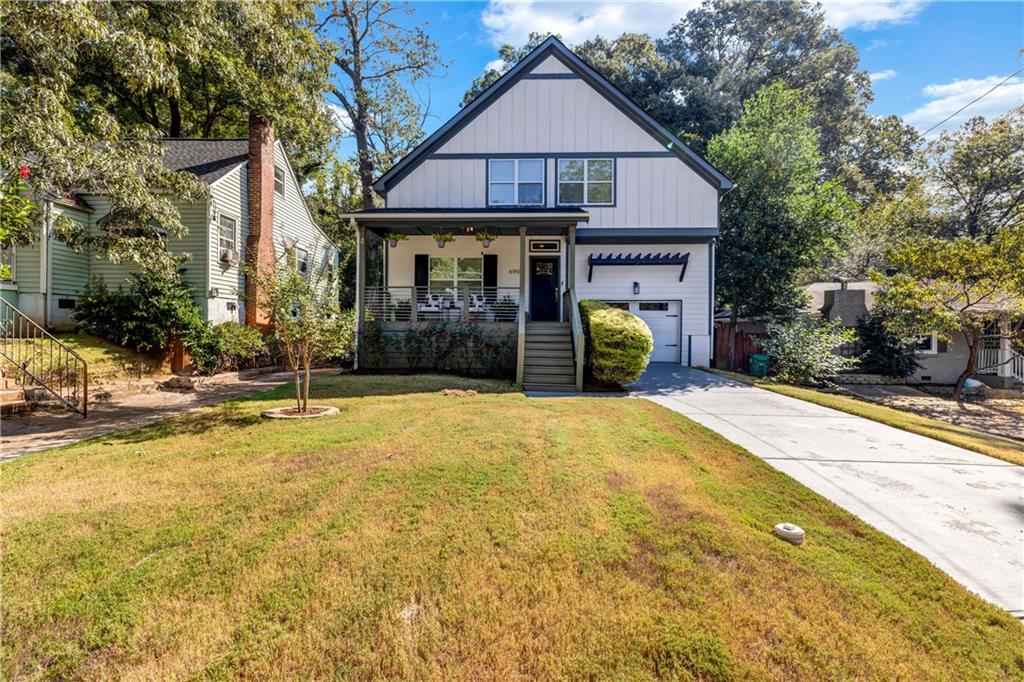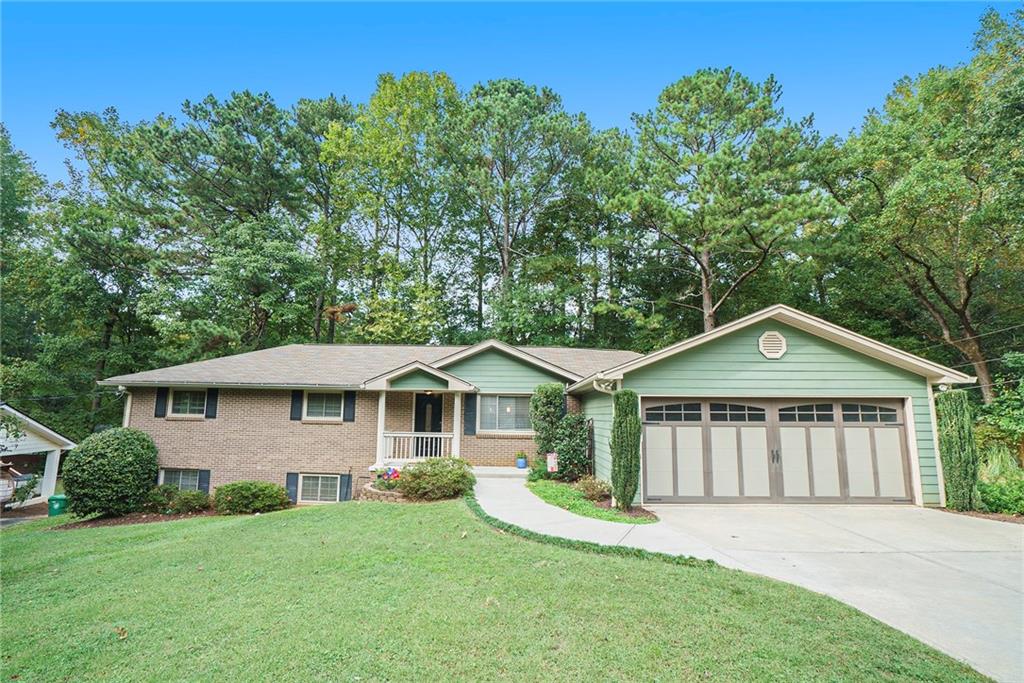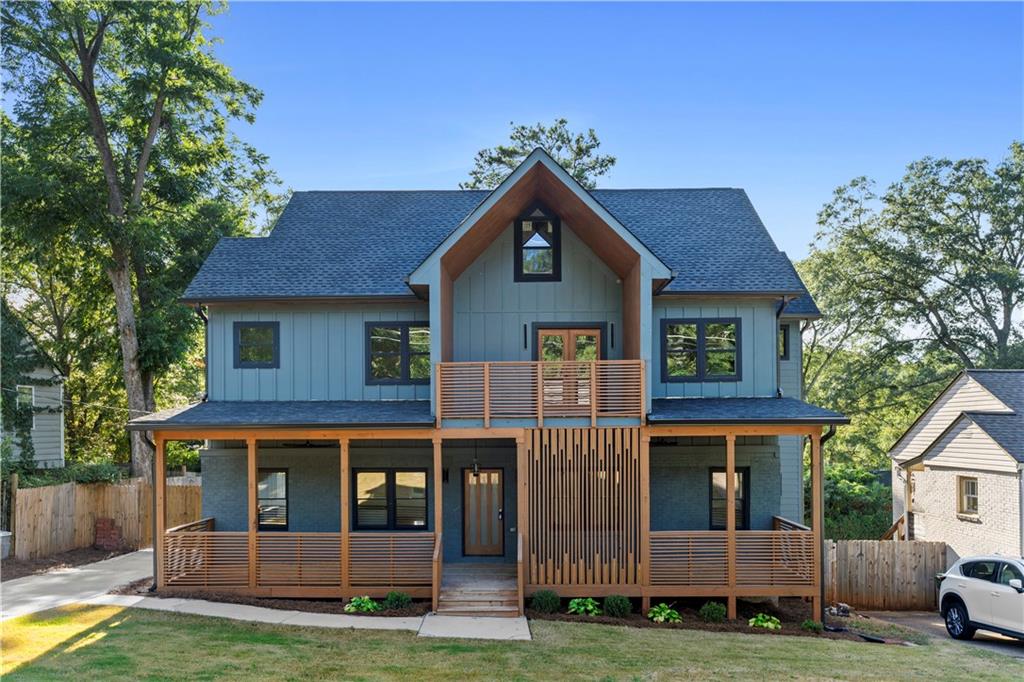Viewing Listing MLS# 401075885
Decatur, GA 30033
- 4Beds
- 3Full Baths
- N/AHalf Baths
- N/A SqFt
- 1947Year Built
- 0.20Acres
- MLS# 401075885
- Residential
- Single Family Residence
- Active
- Approx Time on Market2 months, 12 days
- AreaN/A
- CountyDekalb - GA
- Subdivision Medlock Park
Overview
An amazing opportunity for short- or long-term rentals as well as owner occupant. This is a beautifully maintained and move-in ready Medlock Park cottage with a location only dreams are made of; 5 minutes to Emory Decatur, the VA Hospital, the new Healthcare of Atlanta Children's Hospital, Downtown Decatur, the Lula Hills re-development project, Medlock Park, Clyde Shepherd Nature Preserve and Audubon Sanctuary all culminate to create this amazing location. With an effective age of 2018, 2 gracious sized bedrooms on the main (one, the primary) plus 2 full baths and 2 additional bedrooms and a full bath upstairs, this property presents a number of creative options; a multi-generational owner occupied home or medical, law or graduate student rentals. The back yard is sprawling, private, wooded and fenced. The oversized deck creates the perfect outdoor entertainment space, and together with the generous parking makes this home a true 10!
Association Fees / Info
Hoa: No
Community Features: Near Schools, Near Shopping, Park, Playground, Street Lights
Bathroom Info
Main Bathroom Level: 2
Total Baths: 3.00
Fullbaths: 3
Room Bedroom Features: Master on Main, Roommate Floor Plan
Bedroom Info
Beds: 4
Building Info
Habitable Residence: No
Business Info
Equipment: None
Exterior Features
Fence: Back Yard, Fenced, Privacy
Patio and Porch: Deck, Patio
Exterior Features: Private Yard
Road Surface Type: Paved
Pool Private: No
County: Dekalb - GA
Acres: 0.20
Pool Desc: None
Fees / Restrictions
Financial
Original Price: $679,900
Owner Financing: No
Garage / Parking
Parking Features: Level Driveway, Parking Pad
Green / Env Info
Green Energy Generation: None
Handicap
Accessibility Features: None
Interior Features
Security Ftr: Fire Alarm, Smoke Detector(s)
Fireplace Features: Factory Built, Great Room
Levels: One and One Half
Appliances: Dishwasher, Disposal, Gas Range, Microwave, Tankless Water Heater
Laundry Features: In Hall, Upper Level
Interior Features: Double Vanity, High Speed Internet, Walk-In Closet(s), Other
Flooring: Carpet, Ceramic Tile, Hardwood
Spa Features: None
Lot Info
Lot Size Source: Public Records
Lot Features: Back Yard, Landscaped, Level
Lot Size: 75 x 133 x 75 x 131
Misc
Property Attached: No
Home Warranty: No
Open House
Other
Other Structures: None
Property Info
Construction Materials: Brick 3 Sides
Year Built: 1,947
Property Condition: Resale
Roof: Composition, Shingle
Property Type: Residential Detached
Style: Traditional
Rental Info
Land Lease: No
Room Info
Kitchen Features: Cabinets Stain, Eat-in Kitchen, Kitchen Island, Pantry, Solid Surface Counters
Room Master Bathroom Features: Double Vanity,Tub/Shower Combo
Room Dining Room Features: Great Room,Open Concept
Special Features
Green Features: None
Special Listing Conditions: None
Special Circumstances: Investor Owned
Sqft Info
Building Area Total: 2233
Building Area Source: Public Records
Tax Info
Tax Amount Annual: 11415
Tax Year: 2,023
Tax Parcel Letter: 18-050-16-017
Unit Info
Utilities / Hvac
Cool System: Ceiling Fan(s), Central Air, Zoned
Electric: 110 Volts
Heating: Central, Natural Gas
Utilities: Cable Available, Electricity Available, Natural Gas Available, Phone Available, Sewer Available, Water Available
Sewer: Public Sewer
Waterfront / Water
Water Body Name: None
Water Source: Public
Waterfront Features: None
Directions
Closest to the intersection of N. Decatur Road and Clairemont Road. Please use GPS for accuracy. Great parking in front of home.Listing Provided courtesy of Coldwell Banker Realty
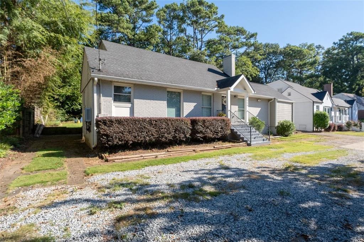
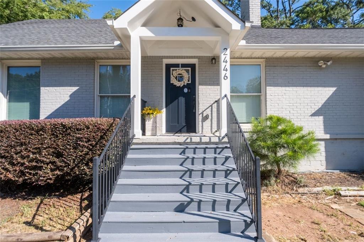
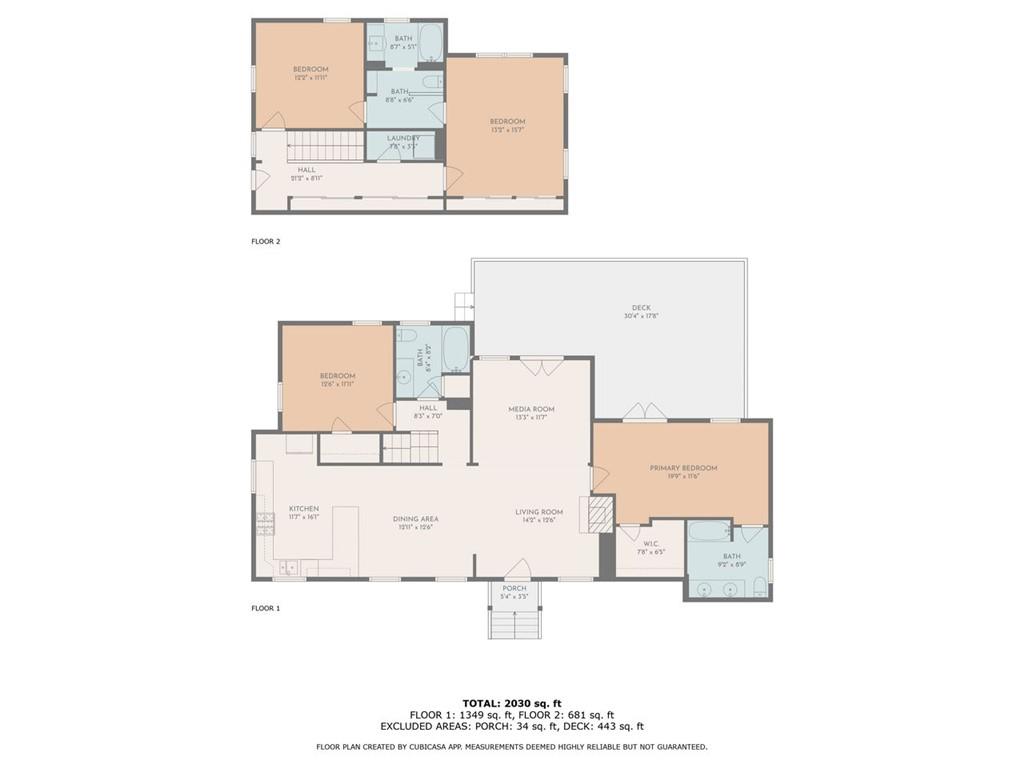
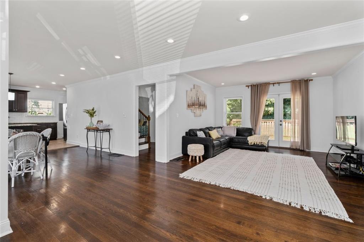
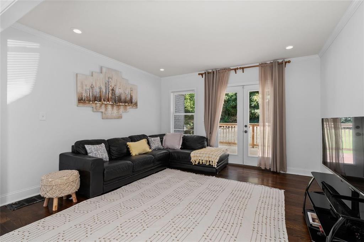
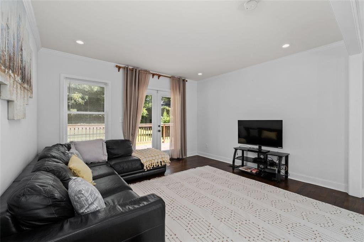
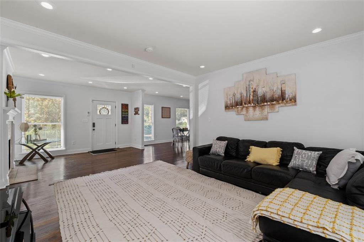
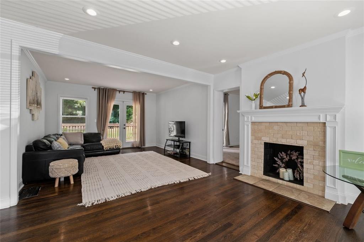
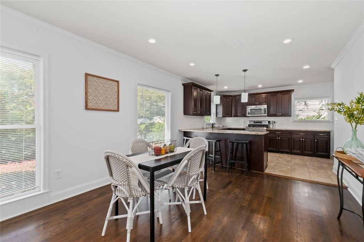
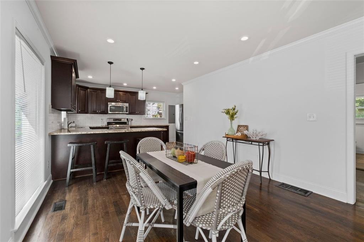
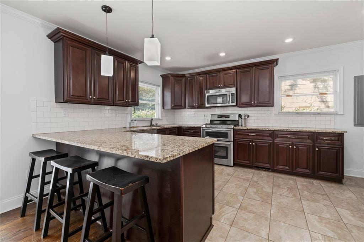
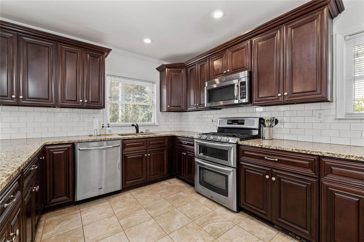
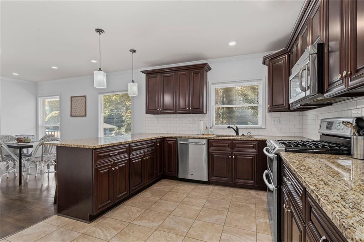
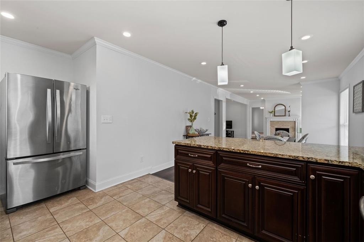
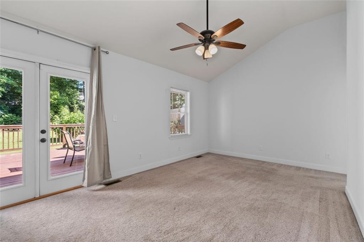
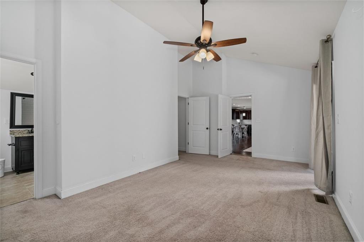
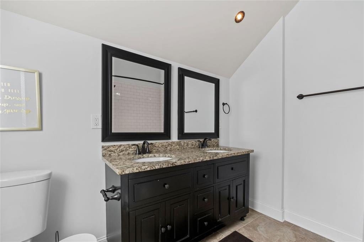
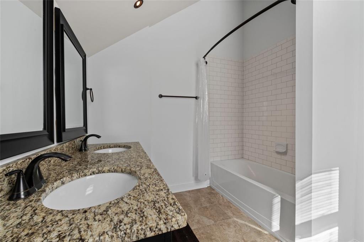
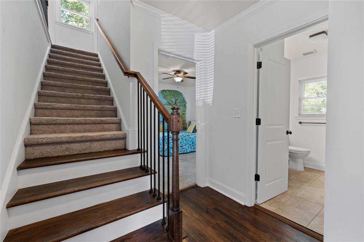
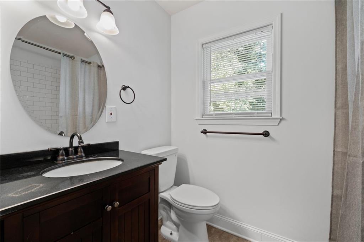
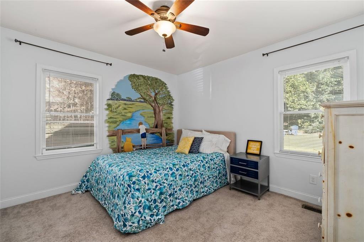
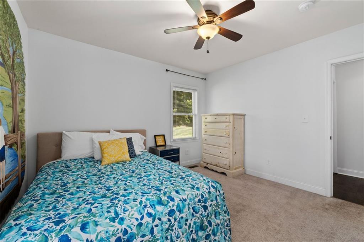
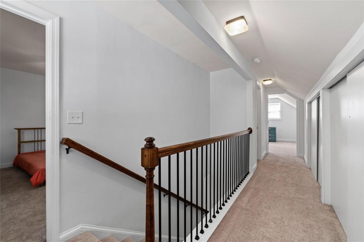
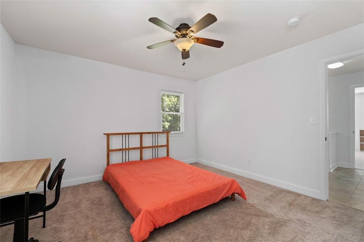
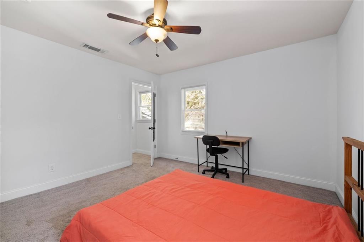
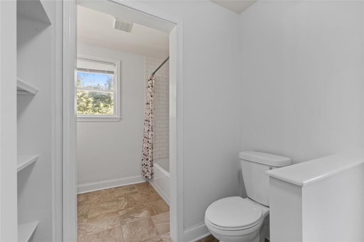
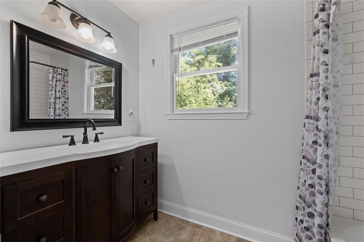
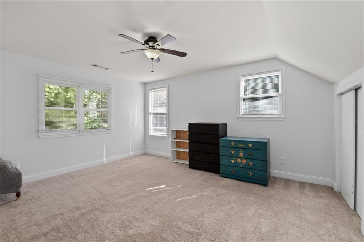
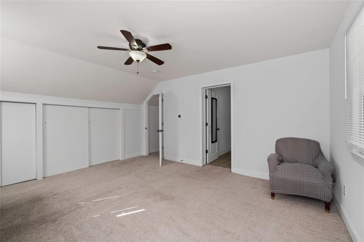
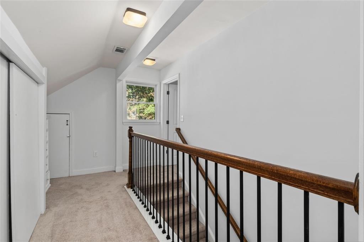
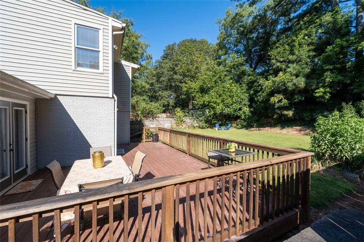
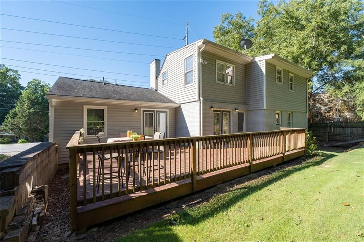
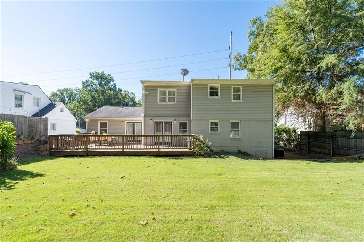
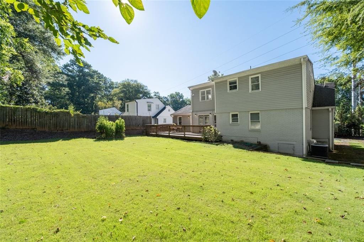
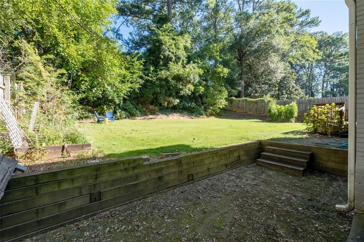
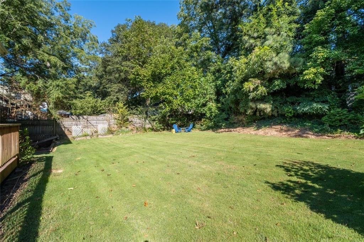
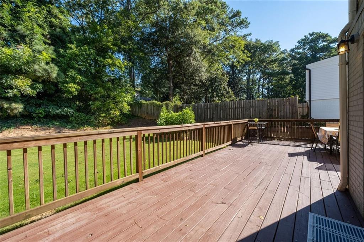
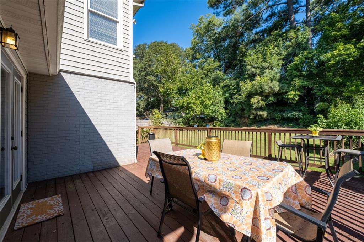
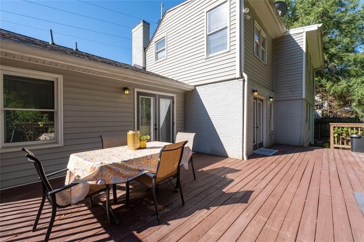
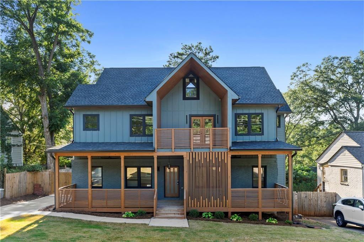
 MLS# 409233204
MLS# 409233204 