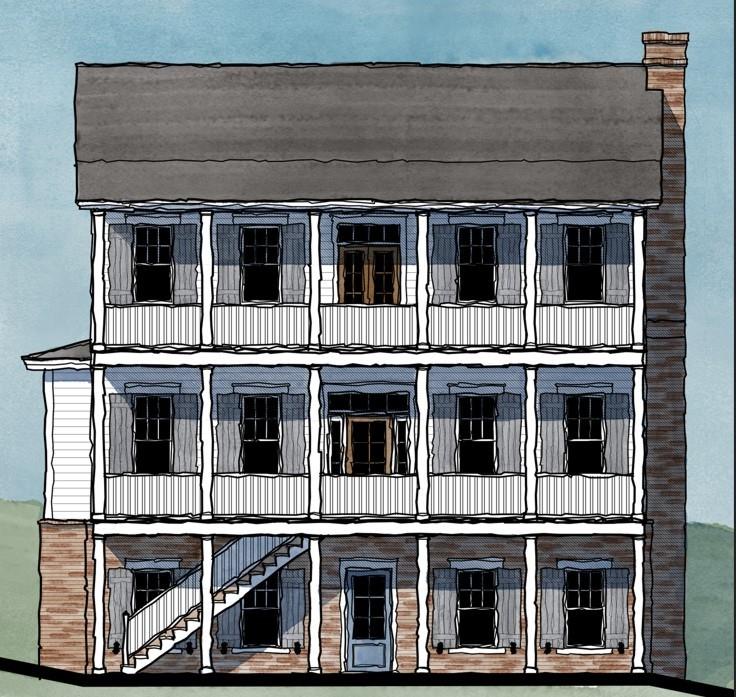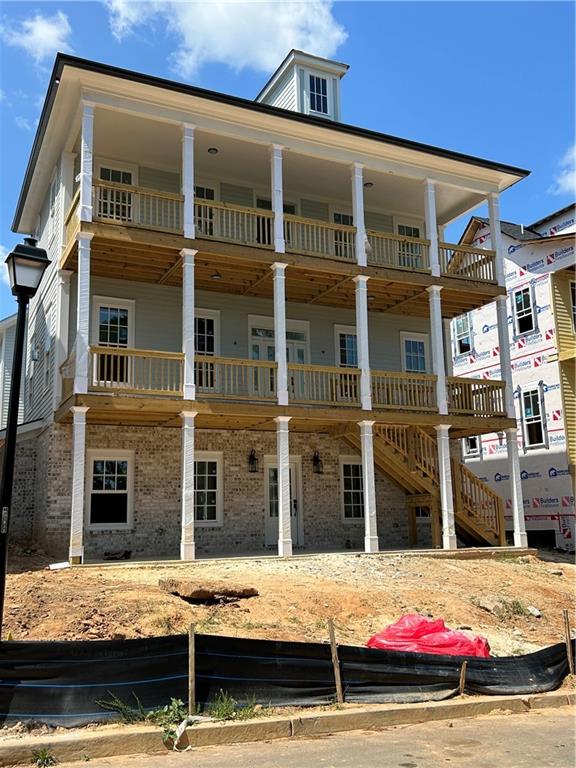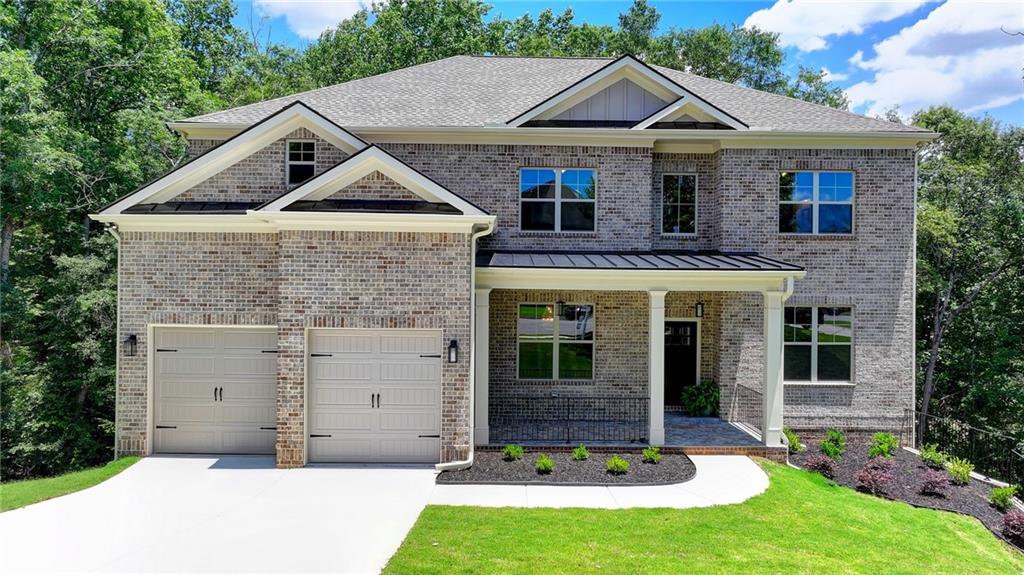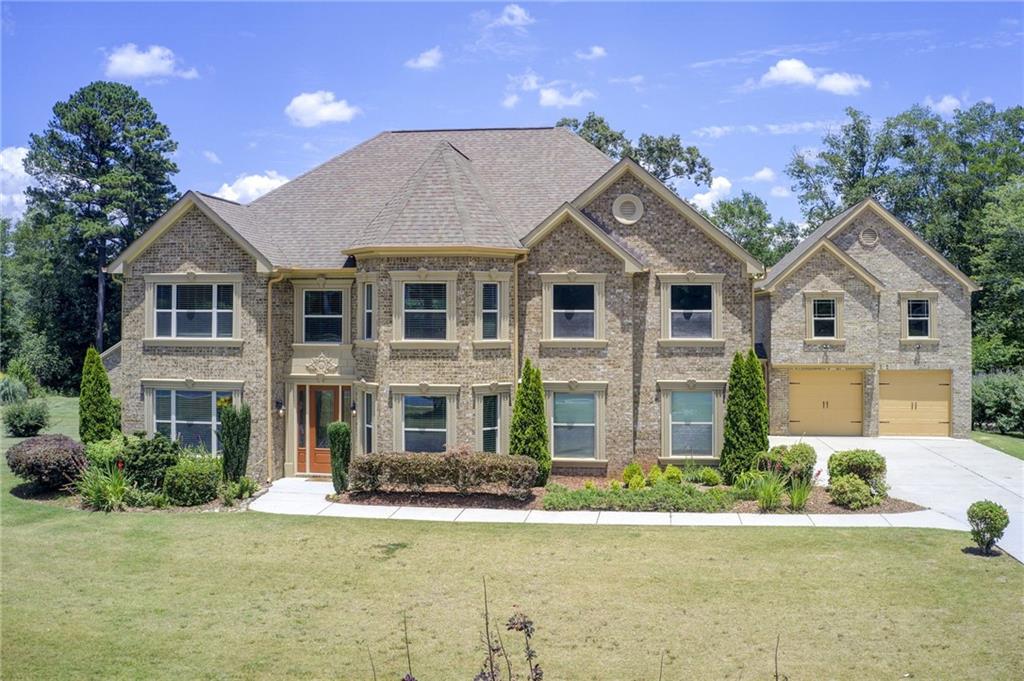Viewing Listing MLS# 401034722
Dacula, GA 30019
- 5Beds
- 4Full Baths
- 1Half Baths
- N/A SqFt
- 2024Year Built
- 0.45Acres
- MLS# 401034722
- Residential
- Single Family Residence
- Active
- Approx Time on Market2 months, 12 days
- AreaN/A
- CountyGwinnett - GA
- Subdivision Riversprings
Overview
Step into modern elegance with this stunningly built craftsman style 5-bedroom, 4.5-bathroom home offering luxury and functionality in one of Daula's most VIBRANT and DESIRABLE neighborhoods, Riversprings. Enjoy over 4500+ square feet of living space with a perfect balance of sophistication and comfort. As you step inside, you're greeted by a seamless flow of living and dining spaces with BEAMING hardwood floors and coffered ceilings embodying the essence of traditional charm. Spacious bedroom on the main level with a full bathroom, perfect for accommodating guests. The GOURMET kitchen boasts quartz countertops, a large island, double ovens ,a wine rack, custom cabinetry, and a walk in pantry. View to the COZY family room featuring a stone fireplace and high ceilings perfect for lively conversations with access to the expansive covered double deck accessible from the main level and basement level with a connecting stairway that leads to the professionally landscaped and fenced backyard. Retreat to the EXPANSIVE primary suite with a spa-like ensuite bathroom featuring a soaking tub, separate shower, double vanity, and a walk-in closet with custom built shelving. Additional bedrooms include the convenience of Jack and Jill bath with double vanities while the other bedroom offers a private ensuite bath. Create your DREAM space in the full unfinished basement stubbed for a bathroom. Riversprings offers ATTRACTIVE amenities, including a beautiful, updated clubhouse, pool with water slide and mushroom fountain, basketball court, tennis court, pickle ball court, picnic area, walking trails, soccer/multi-purpose field, and a kid's playground. Don't miss the opportunity to make this EXQUISITE property your new home!
Association Fees / Info
Hoa: Yes
Hoa Fees Frequency: Annually
Hoa Fees: 1050
Community Features: Clubhouse, Homeowners Assoc, Near Schools, Near Shopping, Near Trails/Greenway, Playground, Sidewalks, Street Lights
Association Fee Includes: Maintenance Grounds, Swim, Tennis
Bathroom Info
Main Bathroom Level: 1
Halfbaths: 1
Total Baths: 5.00
Fullbaths: 4
Room Bedroom Features: Master on Main, Oversized Master
Bedroom Info
Beds: 5
Building Info
Habitable Residence: No
Business Info
Equipment: None
Exterior Features
Fence: Back Yard, Wrought Iron
Patio and Porch: Covered, Deck, Front Porch
Exterior Features: Private Yard, Rain Gutters
Road Surface Type: None
Pool Private: No
County: Gwinnett - GA
Acres: 0.45
Pool Desc: None
Fees / Restrictions
Financial
Original Price: $850,000
Owner Financing: No
Garage / Parking
Parking Features: Garage, Garage Faces Front
Green / Env Info
Green Energy Generation: None
Handicap
Accessibility Features: None
Interior Features
Security Ftr: Carbon Monoxide Detector(s), Smoke Detector(s)
Fireplace Features: Family Room, Gas Log
Levels: Two
Appliances: Dishwasher, Disposal, Double Oven, Electric Oven, ENERGY STAR Qualified Appliances, Gas Cooktop, Microwave, Refrigerator
Laundry Features: Electric Dryer Hookup, In Hall, Laundry Room, Upper Level
Interior Features: Coffered Ceiling(s), Double Vanity, Entrance Foyer, High Ceilings 9 ft Main, High Ceilings 9 ft Upper, Walk-In Closet(s)
Flooring: Ceramic Tile, Hardwood
Spa Features: None
Lot Info
Lot Size Source: Public Records
Lot Features: Landscaped, Sloped
Misc
Property Attached: No
Home Warranty: No
Open House
Other
Other Structures: None
Property Info
Construction Materials: Brick, Brick 3 Sides, HardiPlank Type
Year Built: 2,024
Property Condition: New Construction
Roof: Composition
Property Type: Residential Detached
Style: Craftsman, Traditional
Rental Info
Land Lease: No
Room Info
Kitchen Features: Cabinets White, Eat-in Kitchen, Kitchen Island, Pantry Walk-In, Stone Counters, View to Family Room
Room Master Bathroom Features: Double Vanity,Separate Tub/Shower
Room Dining Room Features: Separate Dining Room
Special Features
Green Features: Appliances, Insulation
Special Listing Conditions: None
Special Circumstances: None
Sqft Info
Building Area Total: 4515
Building Area Source: Builder
Tax Info
Tax Amount Annual: 1428
Tax Year: 2,023
Tax Parcel Letter: R5249-148
Unit Info
Utilities / Hvac
Cool System: Ceiling Fan(s), Central Air, Electric, Zoned
Electric: 110 Volts, 220 Volts
Heating: Electric, Natural Gas
Utilities: Cable Available, Electricity Available, Natural Gas Available, Sewer Available
Sewer: Public Sewer
Waterfront / Water
Water Body Name: None
Water Source: Private
Waterfront Features: None
Directions
GPS Friendly. Please note this address may also appear as ""Drive"".Listing Provided courtesy of Harry Norman Realtors
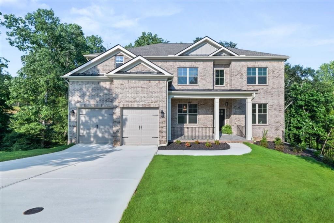
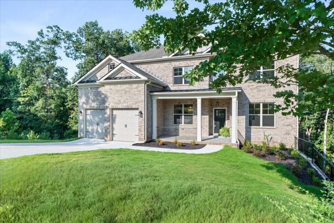
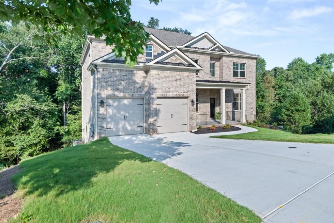
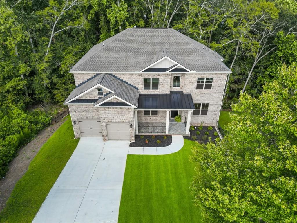
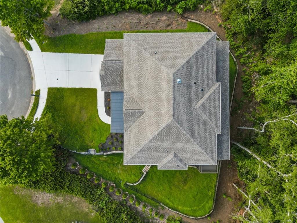
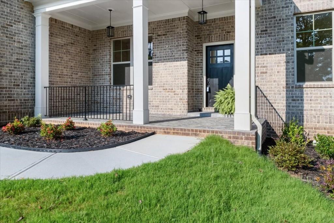
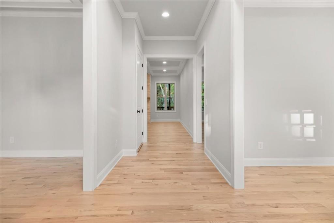
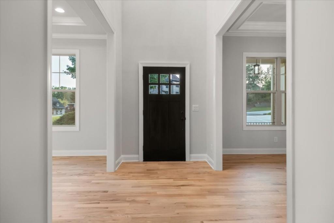
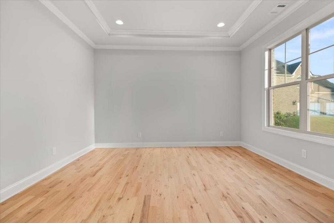
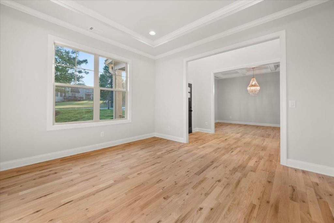
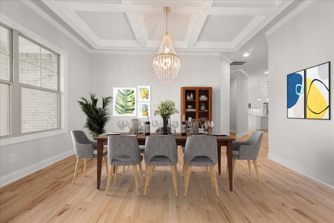
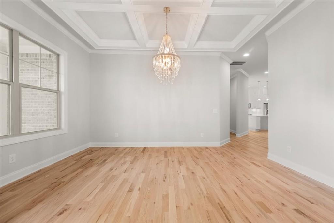
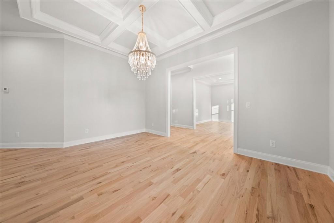
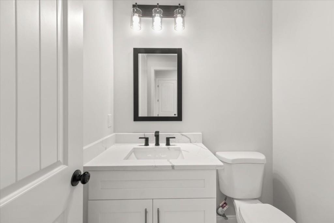
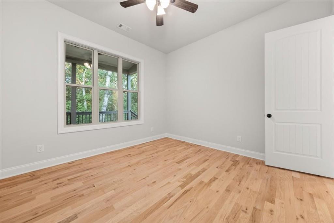
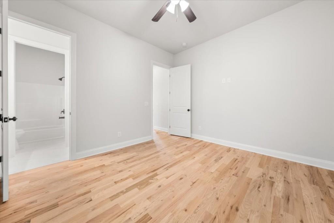
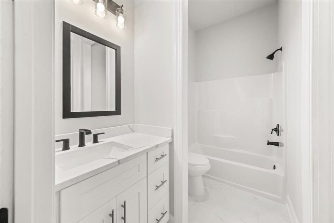
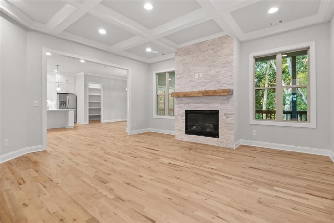
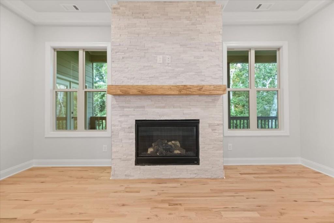
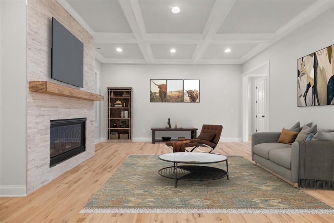
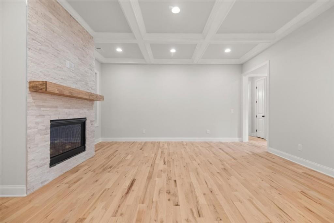
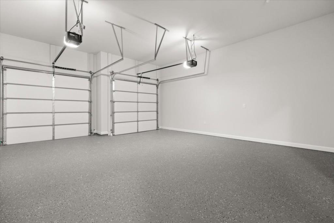
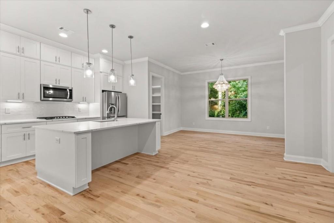
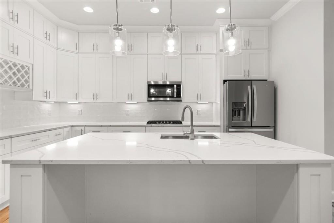
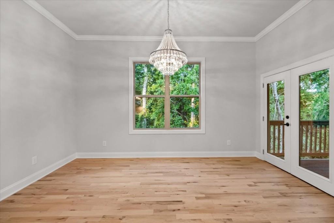
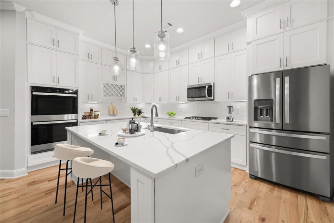
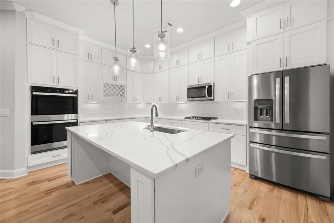
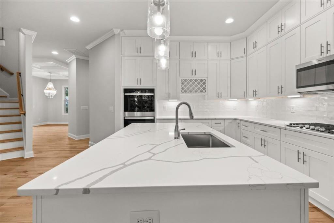
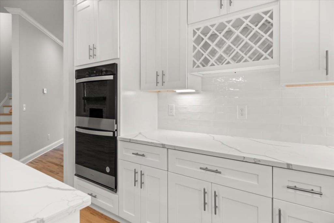
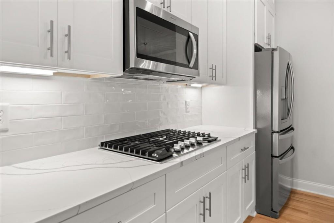
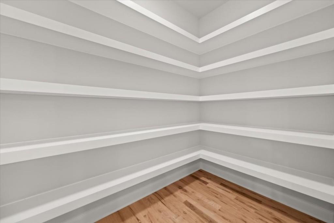
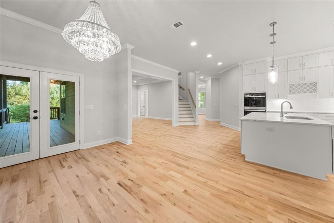
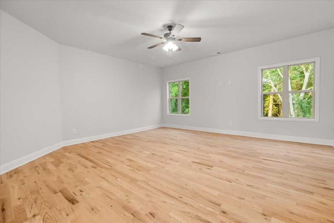
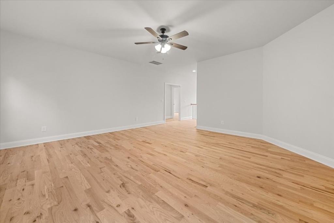
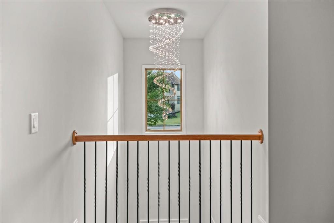
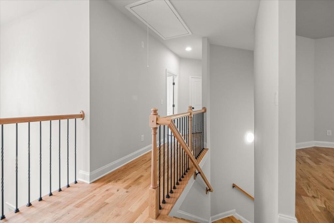
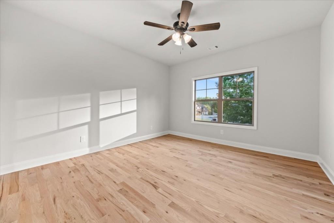
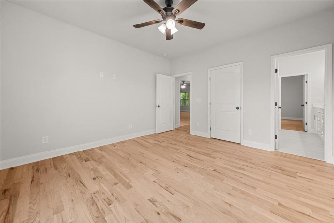
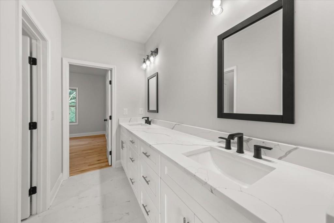
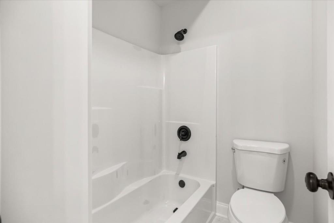
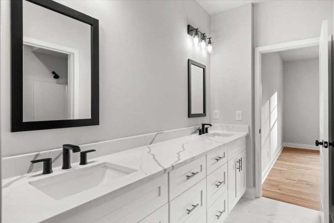
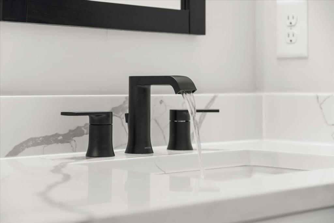
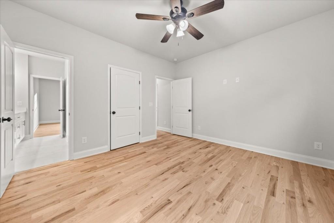
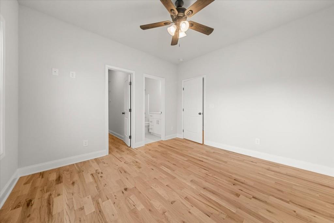
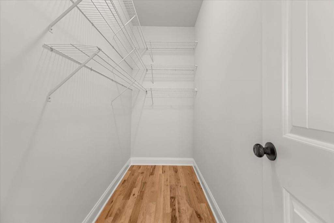
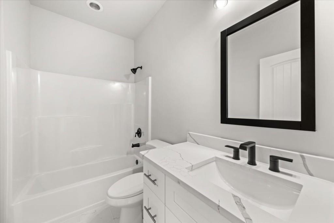
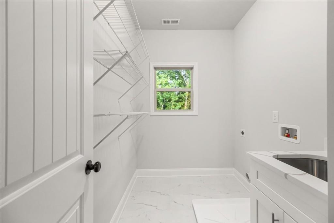
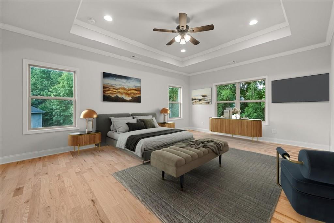
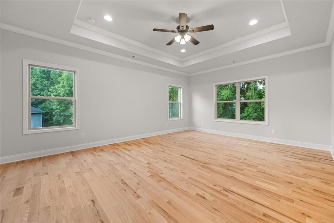
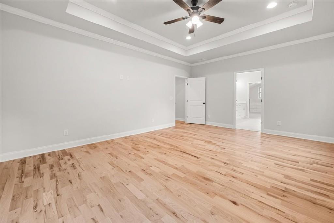
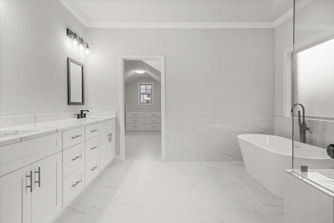
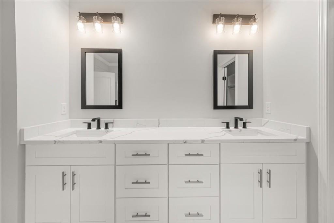
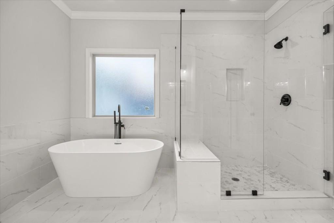
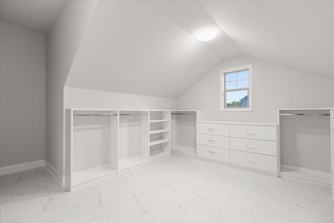
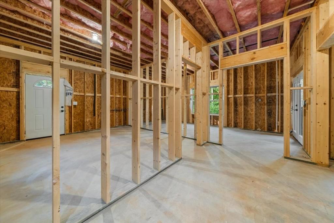
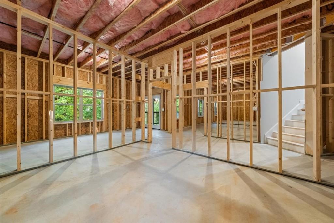
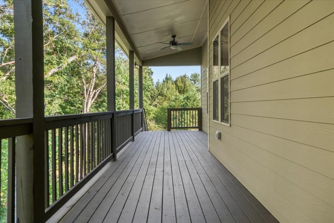
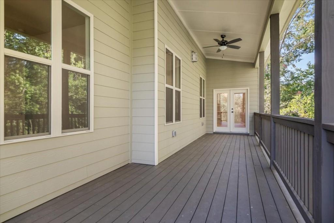
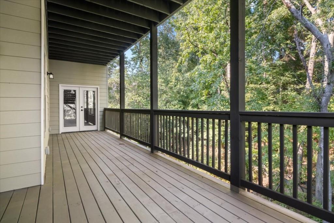
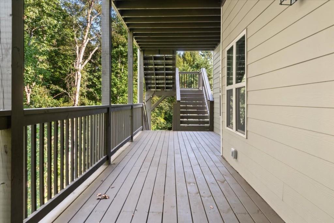
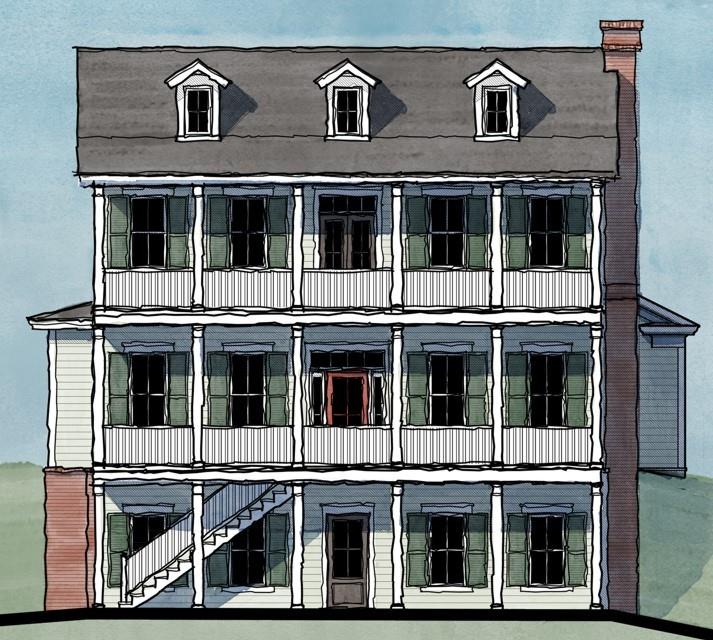
 MLS# 392139203
MLS# 392139203 