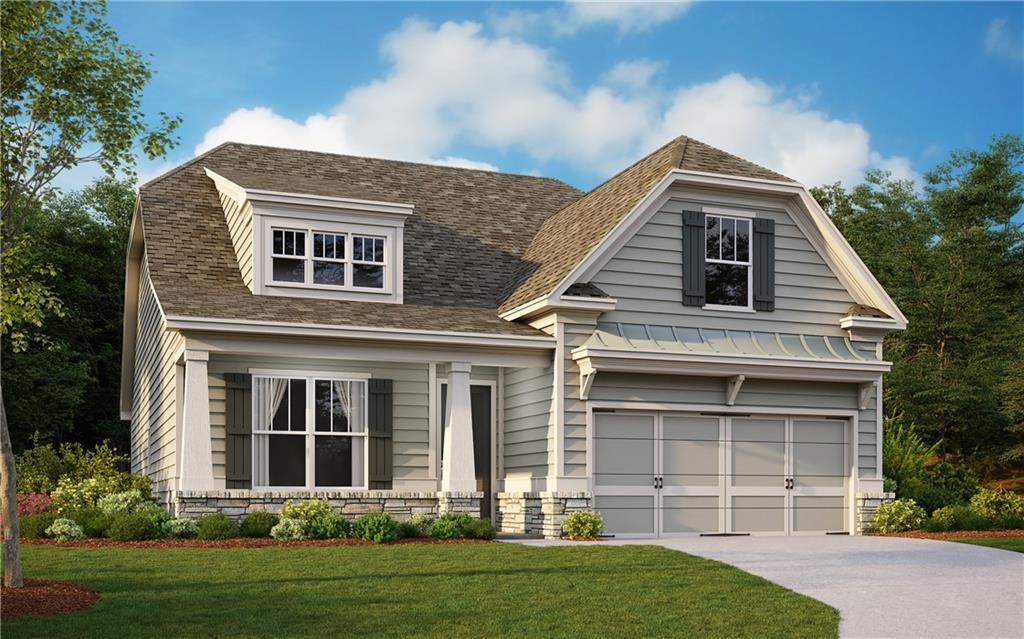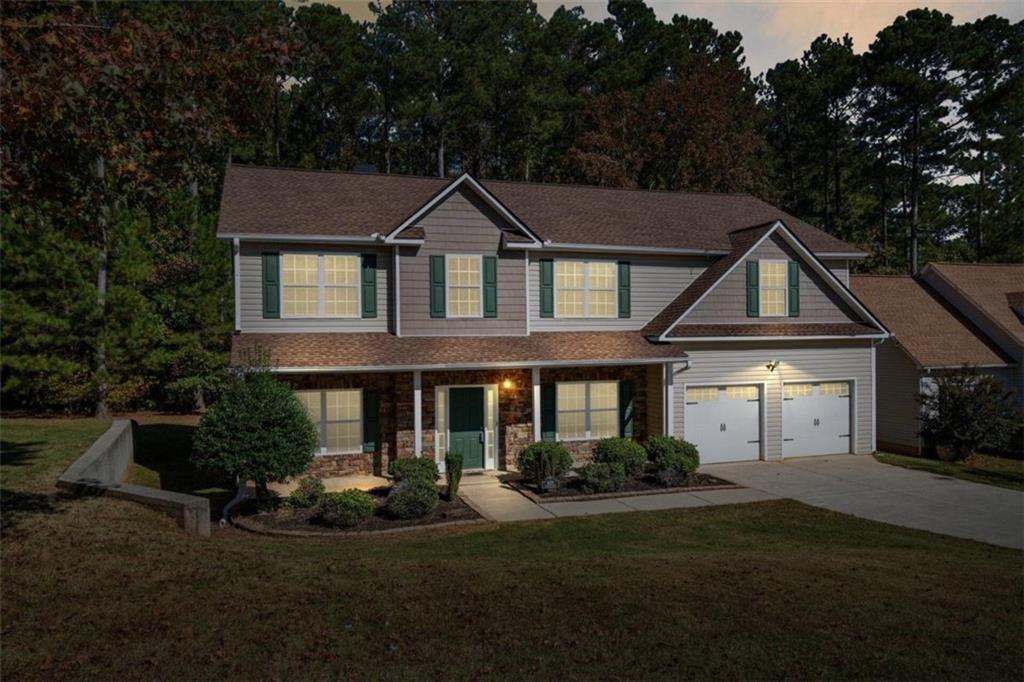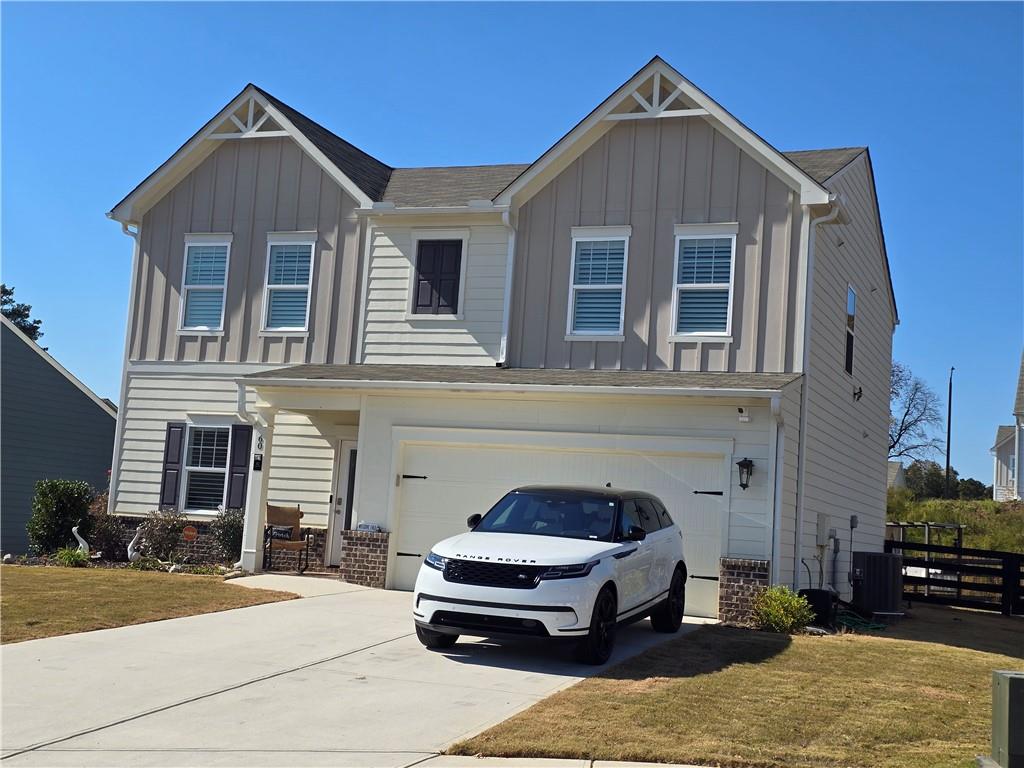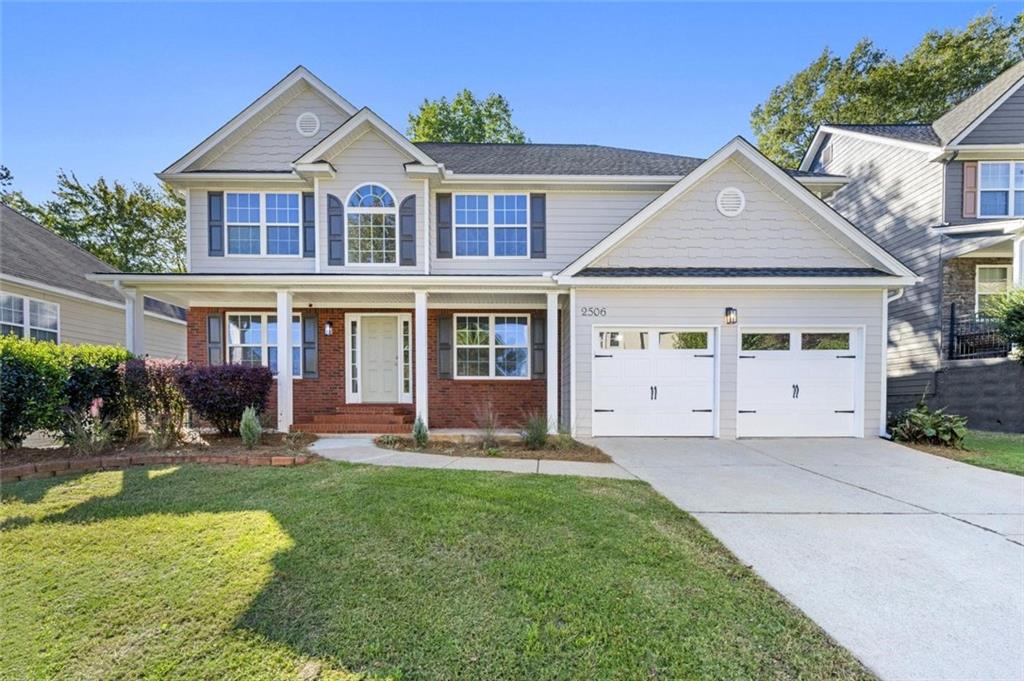Viewing Listing MLS# 401024346
Villa Rica, GA 30180
- 3Beds
- 2Full Baths
- N/AHalf Baths
- N/A SqFt
- 2022Year Built
- 0.78Acres
- MLS# 401024346
- Residential
- Single Family Residence
- Active
- Approx Time on Market2 months, 20 days
- AreaN/A
- CountyCarroll - GA
- Subdivision Cedars Glen
Overview
BASEMENT! Welcome to this beautifully designed multi-level split home featuring 3 bedrooms and 2 full bathrooms. Enjoy the elegance of a formal dining room, a cozy breakfast nook, and an open-concept kitchen with pristine white cabinetry overlooking a stylish living room with a stone-accented fireplace. The spacious primary ensuite boasts a double vanity, a walk-in closet, and a separate shower and tub. Downstairs, the unfinished basement is stubbed with plumbing for a bathroom, offering a blank canvas for you to customize to your needs. The property also includes a separate storage shed thoughtfully designed to match the homes aesthetic. This gorgeous home is ready for you to make it your own!Discounted rate options and no lender fee future refinancing may be available for qualified buyers of this home.
Association Fees / Info
Hoa: Yes
Hoa Fees Frequency: Annually
Hoa Fees: 440
Community Features: Other
Bathroom Info
Main Bathroom Level: 2
Total Baths: 2.00
Fullbaths: 2
Room Bedroom Features: Split Bedroom Plan
Bedroom Info
Beds: 3
Building Info
Habitable Residence: No
Business Info
Equipment: None
Exterior Features
Fence: None
Patio and Porch: Deck
Exterior Features: Other
Road Surface Type: Paved
Pool Private: No
County: Carroll - GA
Acres: 0.78
Pool Desc: None
Fees / Restrictions
Financial
Original Price: $399,000
Owner Financing: No
Garage / Parking
Parking Features: Attached, Garage, Garage Faces Side
Green / Env Info
Green Energy Generation: None
Handicap
Accessibility Features: None
Interior Features
Security Ftr: None
Fireplace Features: Living Room, Stone
Levels: Multi/Split
Appliances: Dishwasher, Electric Range, Microwave
Laundry Features: In Kitchen, Laundry Closet
Interior Features: Double Vanity, High Ceilings 9 ft Upper, Walk-In Closet(s), Other
Flooring: Carpet, Ceramic Tile, Other
Spa Features: None
Lot Info
Lot Size Source: Public Records
Lot Features: Back Yard, Front Yard, Wooded
Lot Size: 81x319x203x221
Misc
Property Attached: No
Home Warranty: No
Open House
Other
Other Structures: Shed(s),Storage,Other
Property Info
Construction Materials: Other
Year Built: 2,022
Property Condition: Resale
Roof: Composition
Property Type: Residential Detached
Style: Traditional, Other
Rental Info
Land Lease: No
Room Info
Kitchen Features: Cabinets White, Pantry, Solid Surface Counters, View to Family Room
Room Master Bathroom Features: Double Vanity,Separate Tub/Shower,Soaking Tub
Room Dining Room Features: Separate Dining Room
Special Features
Green Features: None
Special Listing Conditions: None
Special Circumstances: None
Sqft Info
Building Area Total: 2416
Building Area Source: Public Records
Tax Info
Tax Amount Annual: 3589
Tax Year: 2,023
Tax Parcel Letter: 167-0258
Unit Info
Utilities / Hvac
Cool System: Ceiling Fan(s), Central Air
Electric: Other
Heating: Central
Utilities: Electricity Available, Natural Gas Available, Water Available
Sewer: Septic Tank
Waterfront / Water
Water Body Name: None
Water Source: Public
Waterfront Features: None
Directions
Please use GPS!Listing Provided courtesy of Orchard Brokerage Llc
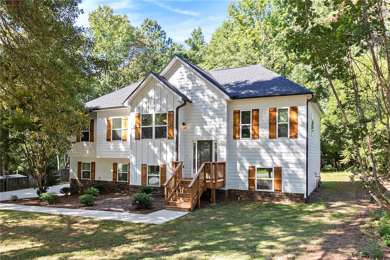
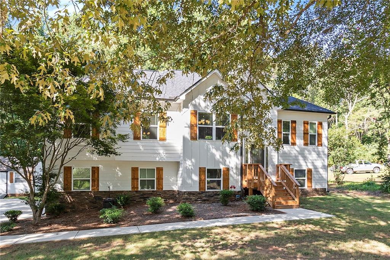
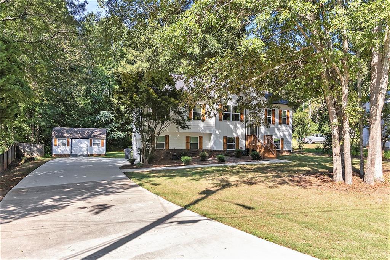
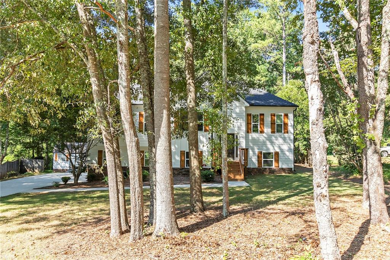
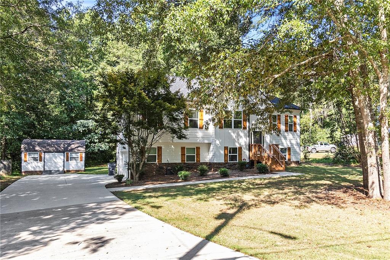
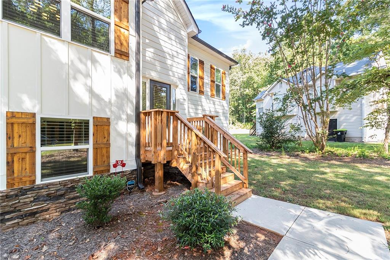
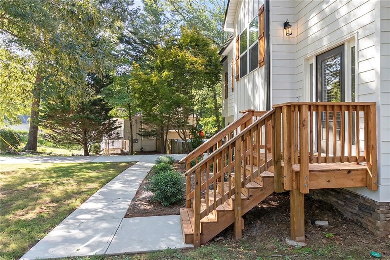
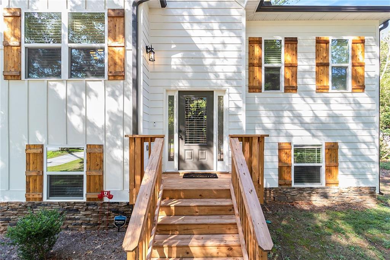
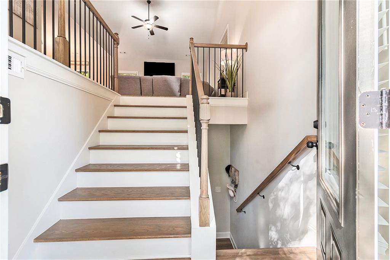
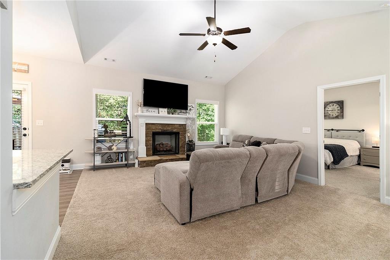
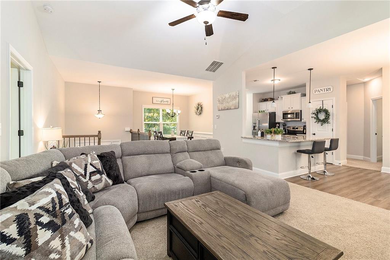
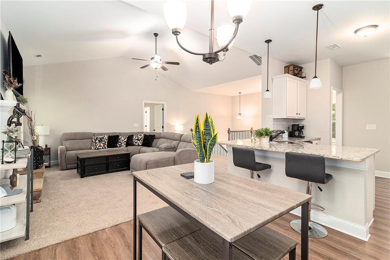
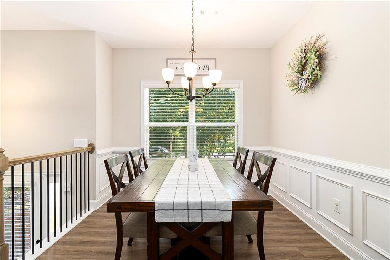
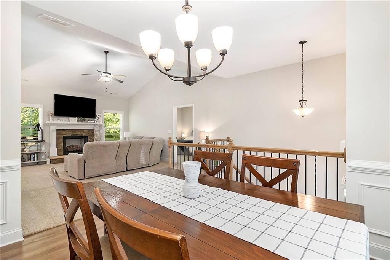
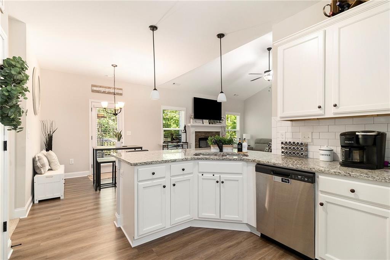
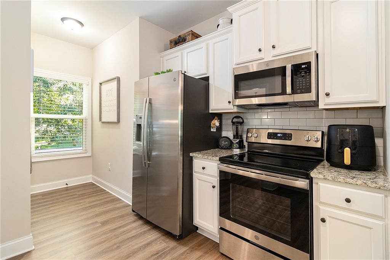
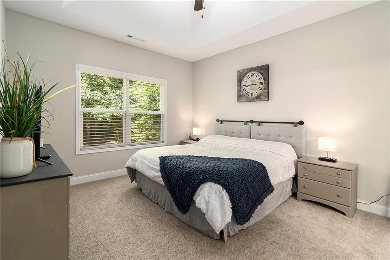
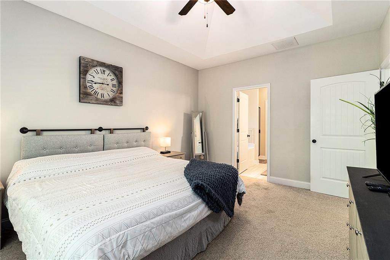
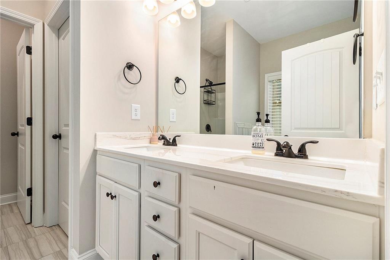
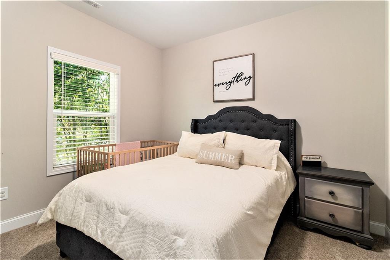
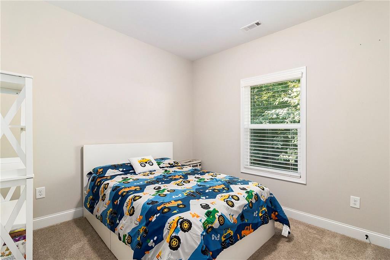
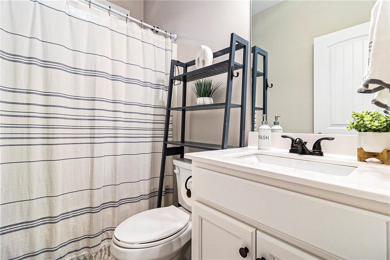
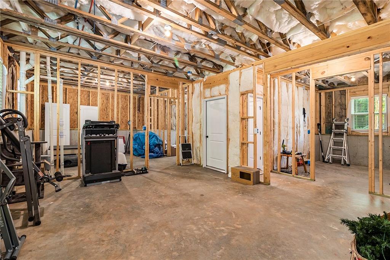
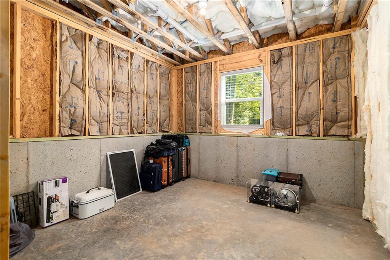
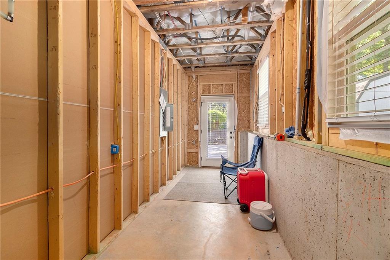
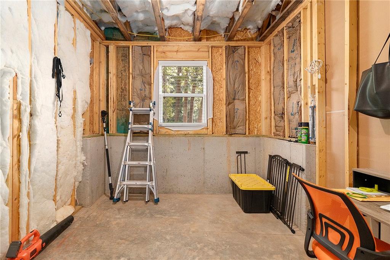
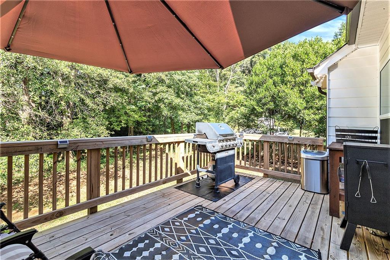
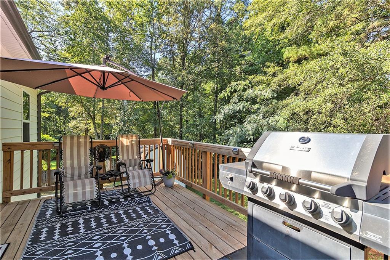
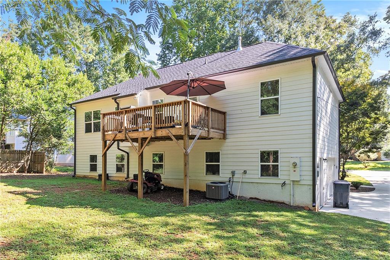
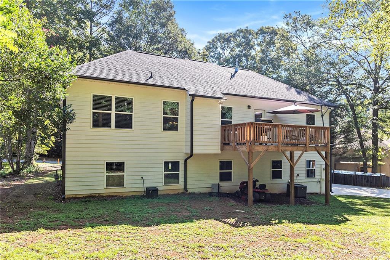
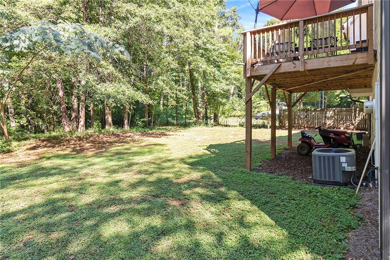
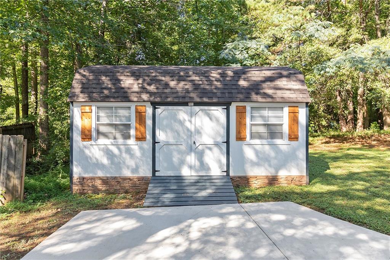
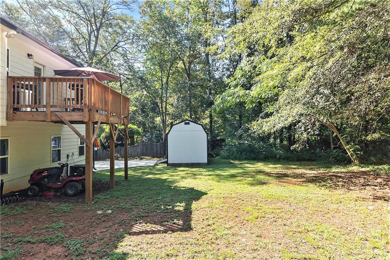
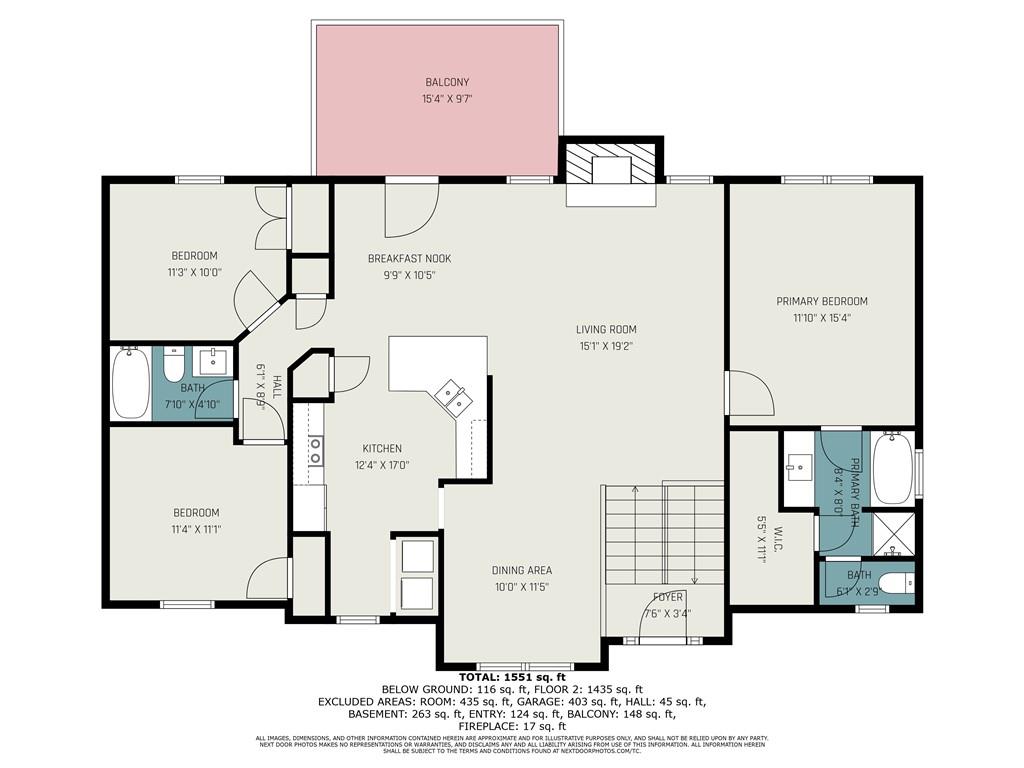
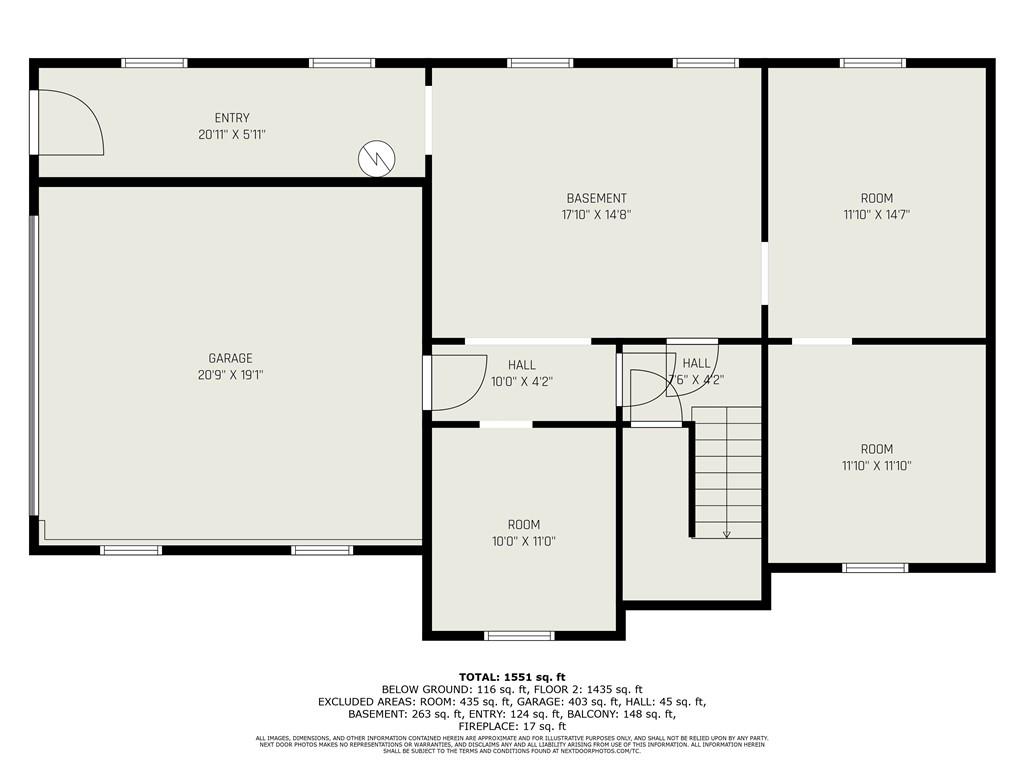
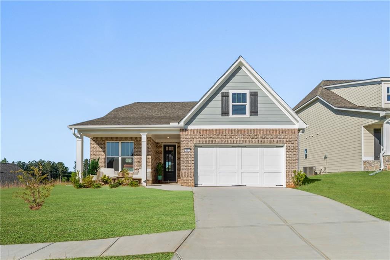
 MLS# 409940174
MLS# 409940174 