Viewing Listing MLS# 401013285
Flowery Branch, GA 30542
- 7Beds
- 5Full Baths
- 1Half Baths
- N/A SqFt
- 2007Year Built
- 1.71Acres
- MLS# 401013285
- Residential
- Single Family Residence
- Pending
- Approx Time on Market2 months, 12 days
- AreaN/A
- CountyHall - GA
- Subdivision Grandview Estates
Overview
Don't Miss this fabulous opportunity and home located in Grandview Estates. The home is nestled on a large private lot with 1.71 acres, featuring a backyard paradise complete with established trees and foliage. The home features a Large Master on the main with a fantastic master bath with an oversized shower, a soaking tub, exquisite cabinetry in the master bedroom closet, and a Heater in the shower! Do not miss the tray ceiling in the master bedroom. This home has been updated with brand new Kitchen Aide Appliances. The two-story Family Room has a great view of the backyard with a cozy ventless fireplace, an open floor plan with surround sound, and an upgraded concrete mantel. The windows in the Family room have electric Blinds on the 2nd level windows, so you can open and close as needed. The lower level has a teen or mother-in-law suite that is great for college kids or visitors. The home features a residential elevator that goes from the main floor to the lower level, plus plantation shutters. The weight room is fantastic. No need to go to the gym! The Gym floor is padded with rubber flooring and there's a game room. The outside space is as great as the inside. There is a two-car garage with 220V for your EV. There is also a carriage garage. The garage floors have professionally done Epoxy Floors. The home features a sprinkler system for the entire property. There are 5 AC units, which include three in the basement. The pool is an outside oasis! It is a pebble tech pool with Abalone Shells a salt system, rock waterfall, turf grass in the pool area, and an outdoor fireplace that is great for game day or Braves games, and it is a real masonry fireplace. There are too many features to name, but here are a few more: Whole house water filter, new hot water heater, two security systems with cameras; one for the main floors and the other one for the lower level, covered deck, and a whole house generator that runs the main components, including the pool. Lot dimensions: HOA Includes Swim, Tennis & Pickle Ball 80x515x237x113x210x149x463
Association Fees / Info
Hoa: Yes
Hoa Fees Frequency: Annually
Hoa Fees: 928
Community Features: Clubhouse, Homeowners Assoc, Playground, Pool, Tennis Court(s)
Association Fee Includes: Swim
Bathroom Info
Main Bathroom Level: 1
Halfbaths: 1
Total Baths: 6.00
Fullbaths: 5
Room Bedroom Features: In-Law Floorplan, Master on Main
Bedroom Info
Beds: 7
Building Info
Habitable Residence: No
Business Info
Equipment: Generator
Exterior Features
Fence: Back Yard
Patio and Porch: Covered
Exterior Features: Private Entrance, Private Yard
Road Surface Type: Asphalt, Gravel
Pool Private: No
County: Hall - GA
Acres: 1.71
Pool Desc: Gunite, In Ground, Salt Water
Fees / Restrictions
Financial
Original Price: $1,195,000
Owner Financing: No
Garage / Parking
Parking Features: Garage, Garage Door Opener, Garage Faces Side, Kitchen Level
Green / Env Info
Green Energy Generation: None
Handicap
Accessibility Features: None
Interior Features
Security Ftr: Security System Owned, Smoke Detector(s)
Fireplace Features: Factory Built, Family Room
Levels: One and One Half
Appliances: Dishwasher, Gas Cooktop, Microwave, Self Cleaning Oven
Laundry Features: Laundry Room, Main Level
Interior Features: Beamed Ceilings, Bookcases, Elevator, Entrance Foyer, High Ceilings 9 ft Main, High Ceilings 9 ft Upper, High Speed Internet, Smart Home, Tray Ceiling(s), Walk-In Closet(s), Wet Bar
Flooring: Carpet, Hardwood
Spa Features: None
Lot Info
Lot Size Source: Public Records
Lot Features: Back Yard, Front Yard, Landscaped, Level, Private, Wooded
Lot Size: 80x515x237x113x210x149x46
Misc
Property Attached: No
Home Warranty: No
Open House
Other
Other Structures: None
Property Info
Construction Materials: Brick, Brick 4 Sides, Stone
Year Built: 2,007
Property Condition: Resale
Roof: Composition
Property Type: Residential Detached
Style: Craftsman
Rental Info
Land Lease: No
Room Info
Kitchen Features: Breakfast Bar, Cabinets Other, Eat-in Kitchen, Pantry Walk-In, Solid Surface Counters, View to Family Room
Room Master Bathroom Features: Bidet,Double Vanity,Separate Tub/Shower,Soaking Tu
Room Dining Room Features: Seats 12+
Special Features
Green Features: Appliances, Thermostat, Water Heater
Special Listing Conditions: None
Special Circumstances: None
Sqft Info
Building Area Total: 6126
Building Area Source: Owner
Tax Info
Tax Amount Annual: 2338
Tax Year: 2,023
Tax Parcel Letter: 15-00044-00-348
Unit Info
Utilities / Hvac
Cool System: Ceiling Fan(s), Central Air, Electric Air Filter
Electric: 220 Volts, 220 Volts in Garage, 220 Volts in Laundry
Heating: Electric, Forced Air, Heat Pump
Utilities: Cable Available
Sewer: Public Sewer
Waterfront / Water
Water Body Name: None
Water Source: Public
Waterfront Features: None
Directions
GPS FRIENDLYListing Provided courtesy of Re/max Center
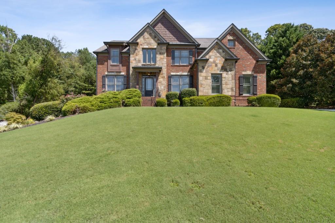
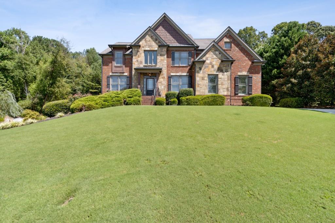
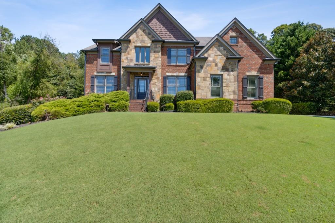
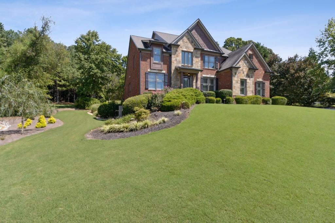
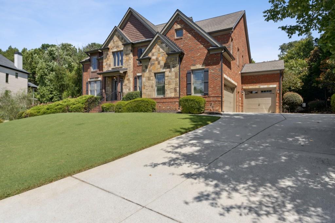
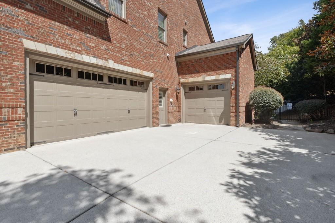
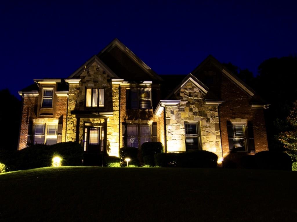
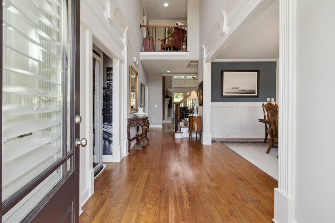
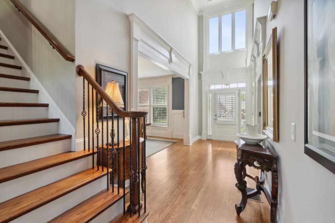
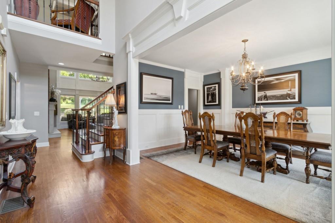

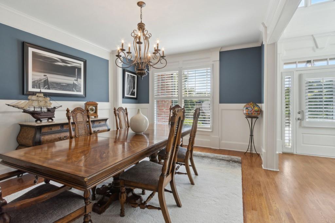
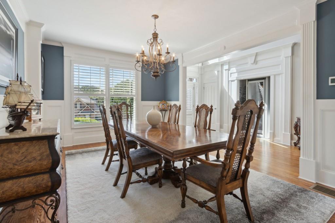
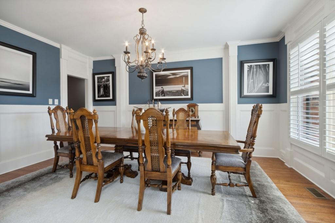
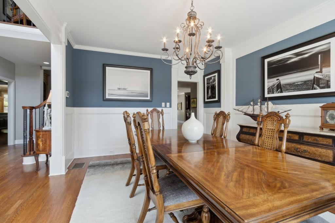
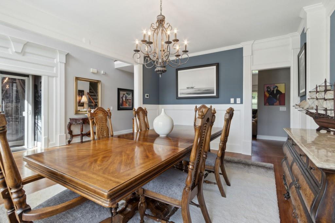
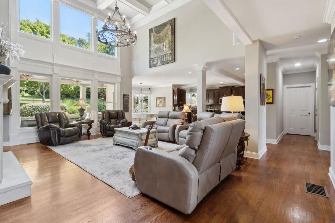
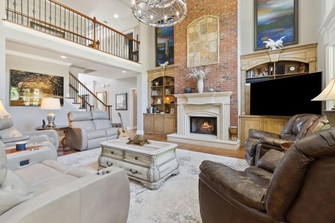
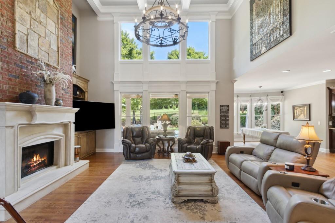
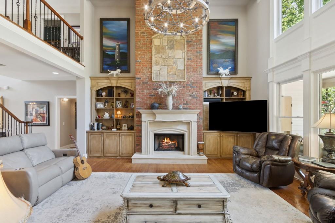

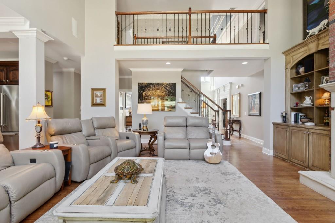
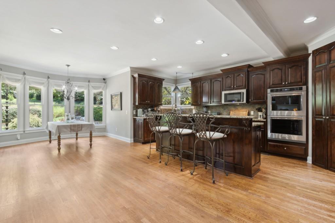
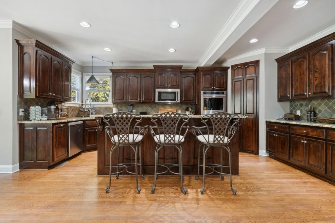
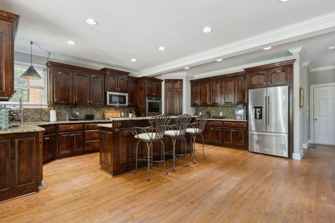
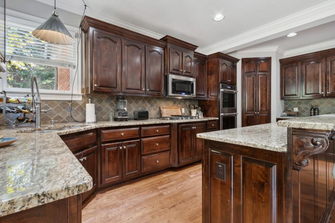

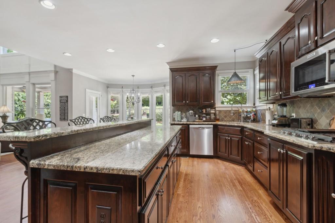
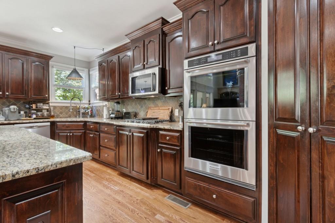
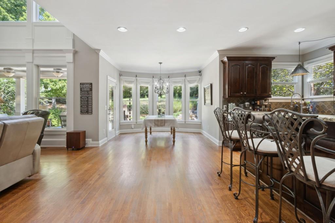
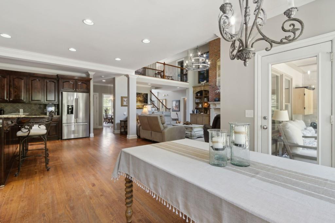
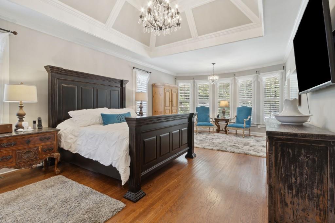
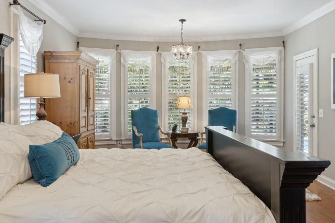
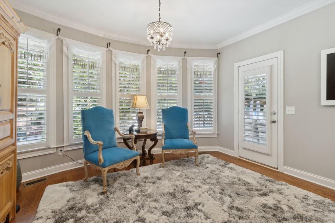
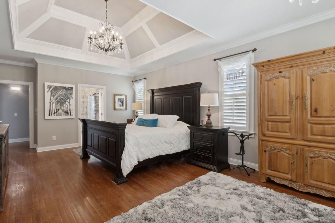
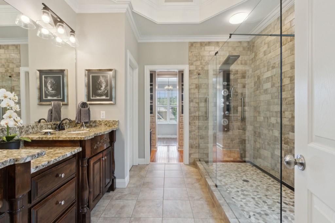
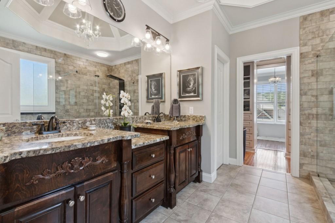
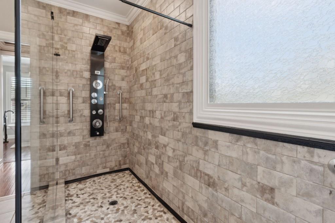
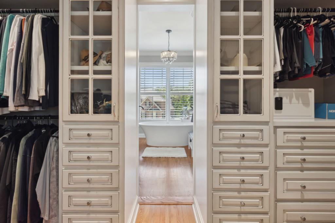
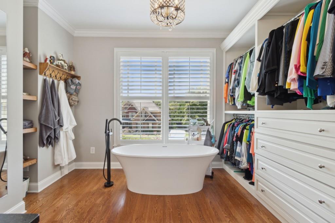
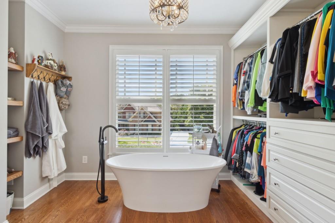
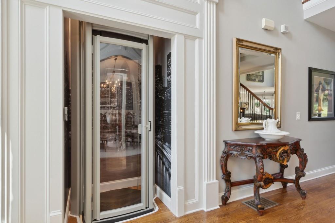
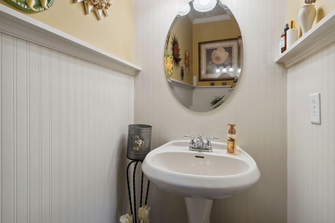
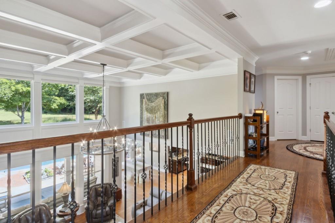
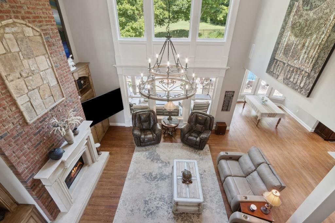
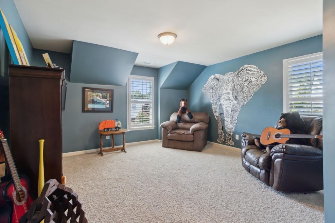
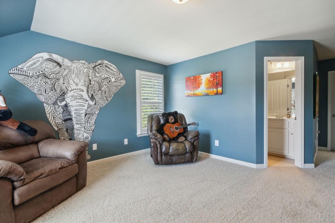
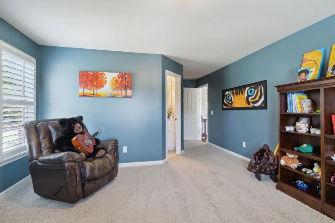
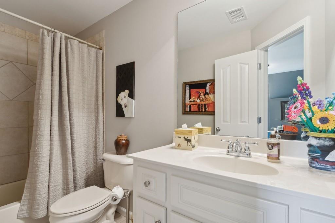
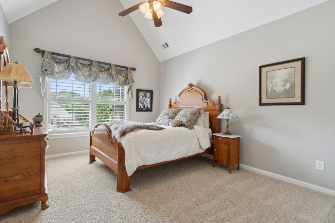
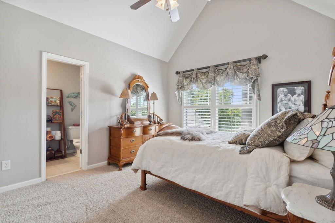
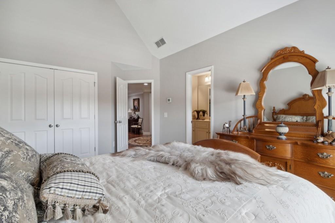
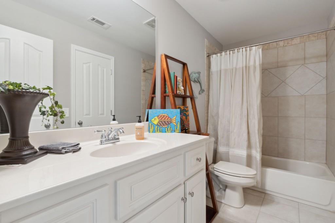
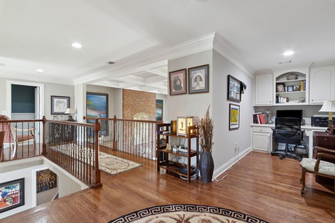
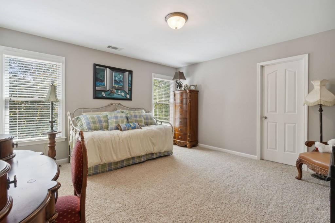
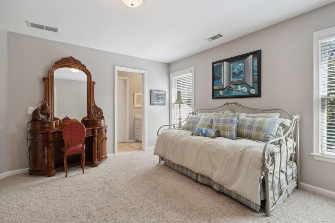
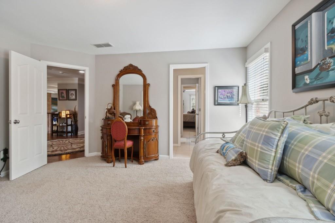
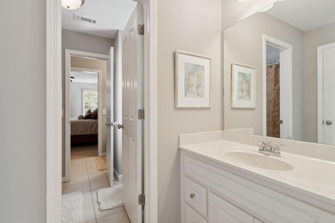
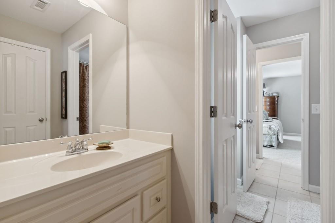
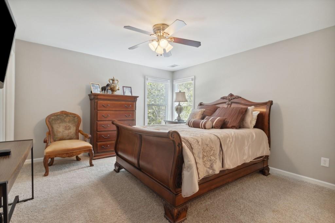
 Listings identified with the FMLS IDX logo come from
FMLS and are held by brokerage firms other than the owner of this website. The
listing brokerage is identified in any listing details. Information is deemed reliable
but is not guaranteed. If you believe any FMLS listing contains material that
infringes your copyrighted work please
Listings identified with the FMLS IDX logo come from
FMLS and are held by brokerage firms other than the owner of this website. The
listing brokerage is identified in any listing details. Information is deemed reliable
but is not guaranteed. If you believe any FMLS listing contains material that
infringes your copyrighted work please