Viewing Listing MLS# 400971535
Fairburn, GA 30213
- 7Beds
- 5Full Baths
- N/AHalf Baths
- N/A SqFt
- 2014Year Built
- 0.23Acres
- MLS# 400971535
- Residential
- Single Family Residence
- Active
- Approx Time on Market2 months, 15 days
- AreaN/A
- CountyFulton - GA
- Subdivision Southwind
Overview
Welcome home to this inviting 3 level home featuring a fenced in backyard, formal living, dining, eat-in kitchen, granite counter tops, walk-in pantry, bedroom and laundry on the main. This home also offers a full bathroom on the main. Private stairs leading up to a roomy owner suite with two closets, double vanity, separate shower and tub. Continuing on the middle level, enjoy a secondary owner bedroom with its own private bathroom, and two additional bedrooms and full bath. Still looking for space? Follow me to the third level where you can enjoy an open space which can be used as an entertainment room, theater room, work out room, or what ever your heart desires. This space has endless possibilities! While you are enjoying your endless possibilities area, you have two additional bedrooms on this level, full bath, and a linen closet. Make this home yours today! This property has been placed in an upcoming event. All bids should be submitted at Xome. All offers will be reviewed and responded to within 3 business days. All properties are subject to a 5% buyers premium.
Association Fees / Info
Hoa Fees: 820
Hoa: Yes
Hoa Fees Frequency: Annually
Hoa Fees: 820
Community Features: Clubhouse, Homeowners Assoc
Hoa Fees Frequency: Annually
Bathroom Info
Main Bathroom Level: 1
Total Baths: 5.00
Fullbaths: 5
Room Bedroom Features: Oversized Master, Sitting Room
Bedroom Info
Beds: 7
Building Info
Habitable Residence: No
Business Info
Equipment: None
Exterior Features
Fence: Back Yard, Wood
Patio and Porch: Patio
Exterior Features: Private Yard
Road Surface Type: Asphalt
Pool Private: No
County: Fulton - GA
Acres: 0.23
Pool Desc: None
Fees / Restrictions
Financial
Original Price: $525,000
Owner Financing: No
Garage / Parking
Parking Features: Driveway, Garage
Green / Env Info
Green Energy Generation: None
Handicap
Accessibility Features: None
Interior Features
Security Ftr: Fire Alarm, Smoke Detector(s)
Fireplace Features: Electric
Levels: Three Or More
Appliances: Dishwasher, Gas Water Heater, Microwave, Refrigerator
Laundry Features: In Hall, Laundry Room
Interior Features: Disappearing Attic Stairs, Double Vanity, Walk-In Closet(s), Other
Flooring: Carpet, Other
Spa Features: None
Lot Info
Lot Size Source: Public Records
Lot Features: Back Yard, Other
Lot Size: x
Misc
Property Attached: No
Home Warranty: No
Open House
Other
Other Structures: None
Property Info
Construction Materials: Brick Front
Year Built: 2,014
Property Condition: Resale
Roof: Shingle, Other
Property Type: Residential Detached
Style: Traditional
Rental Info
Land Lease: No
Room Info
Kitchen Features: Eat-in Kitchen, Kitchen Island, Pantry Walk-In, View to Family Room
Room Master Bathroom Features: Double Vanity,Separate Tub/Shower,Other
Room Dining Room Features: Separate Dining Room
Special Features
Green Features: None
Special Listing Conditions: Auction
Special Circumstances: No disclosures from Seller, Sold As/Is
Sqft Info
Building Area Total: 5116
Building Area Source: Public Records
Tax Info
Tax Amount Annual: 3603
Tax Year: 2,023
Tax Parcel Letter: 09F-2900-0114-418-9
Unit Info
Utilities / Hvac
Cool System: Central Air
Electric: Other
Heating: Central, Other
Utilities: Underground Utilities
Sewer: Public Sewer
Waterfront / Water
Water Body Name: None
Water Source: Public
Waterfront Features: None
Directions
I 285W from Atlanta. Go to South Fulton Parkway, Spur 14, make a left on Rosewood Place. Keep going until 5253 Rosewood Place.Listing Provided courtesy of Vylla Home
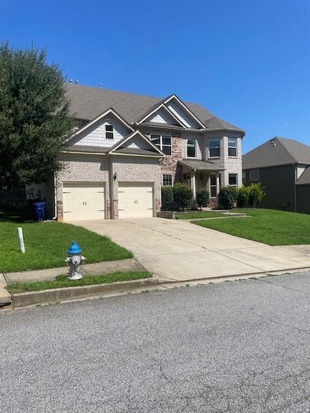
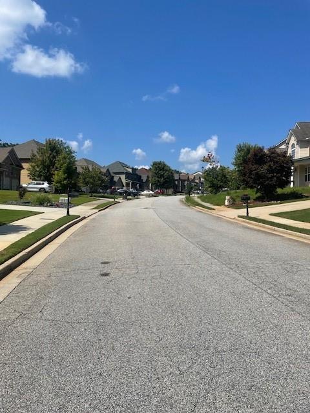
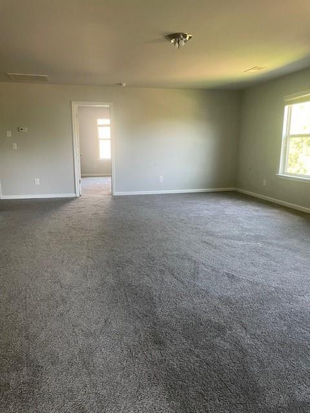
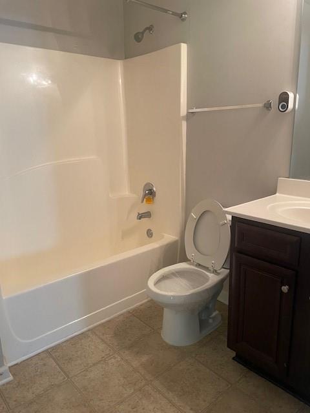
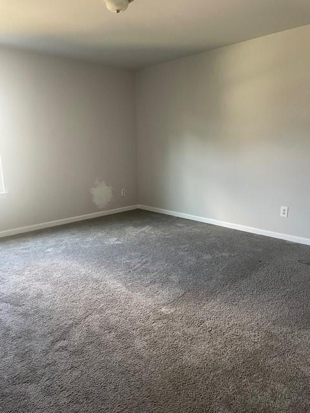
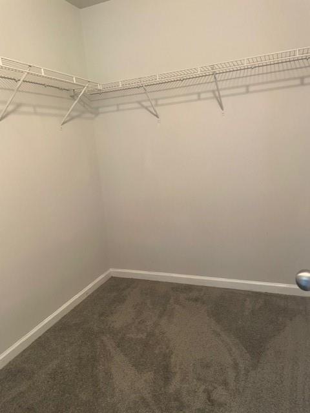
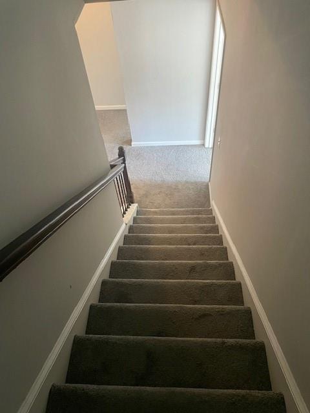
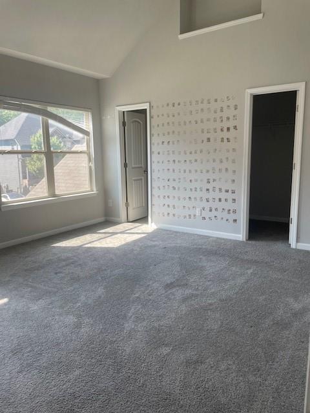
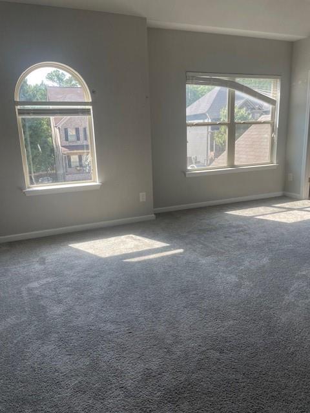
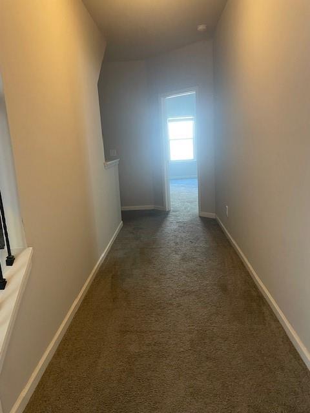
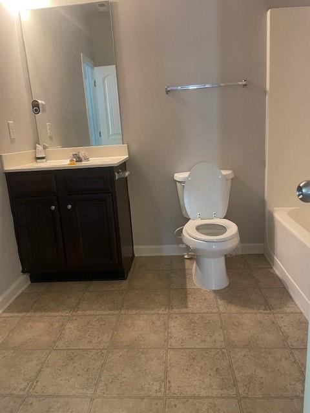
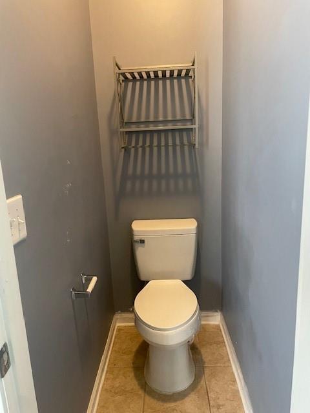
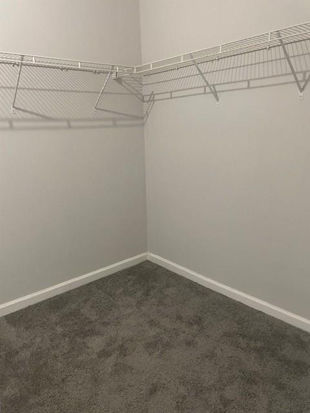
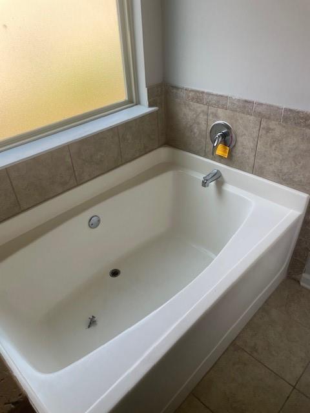
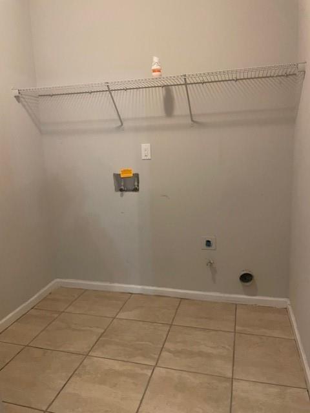
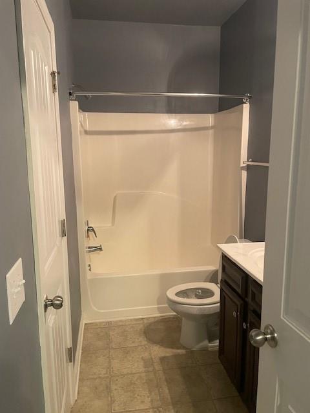
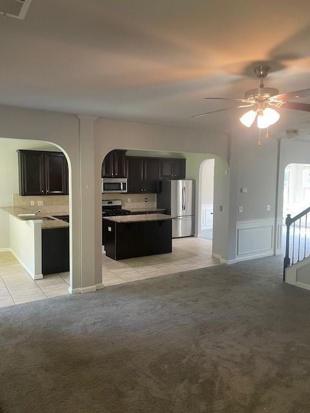
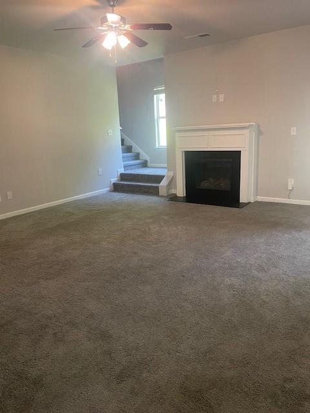
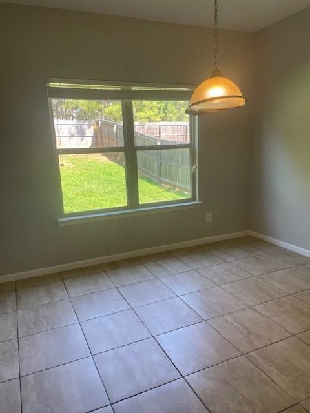
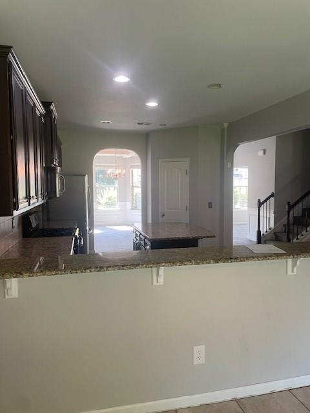
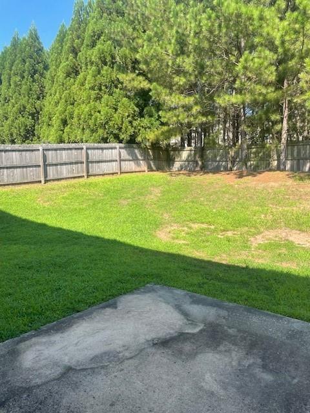
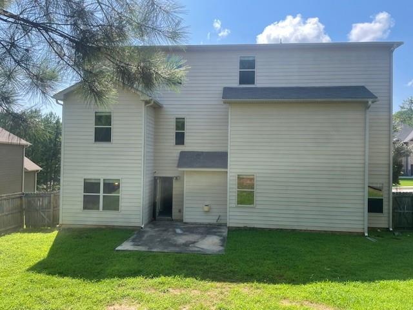
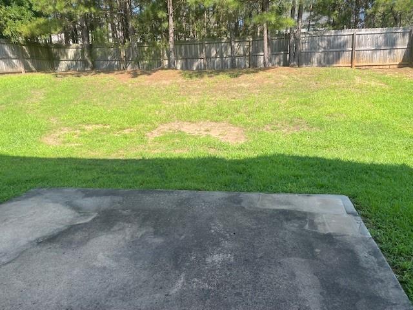
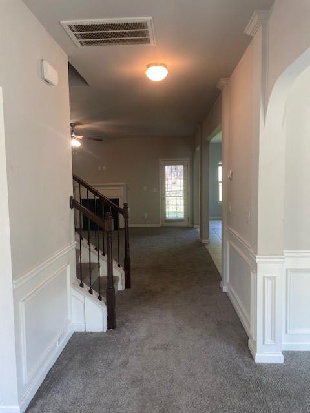
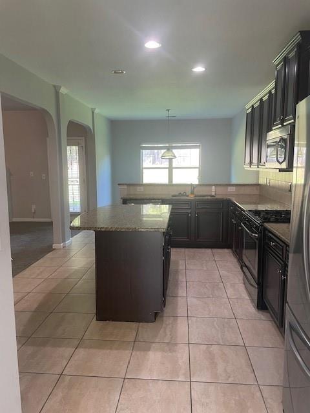
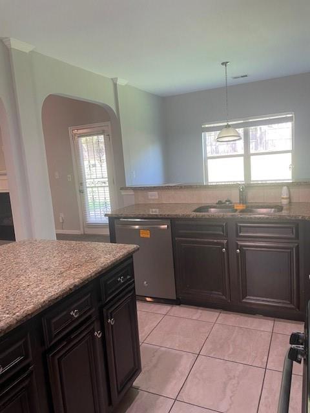
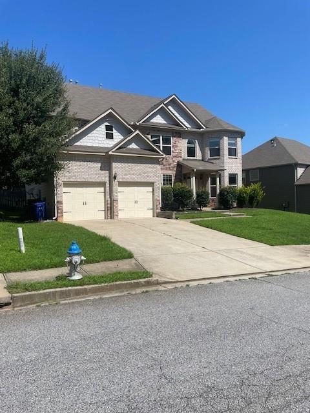

 MLS# 356935881
MLS# 356935881