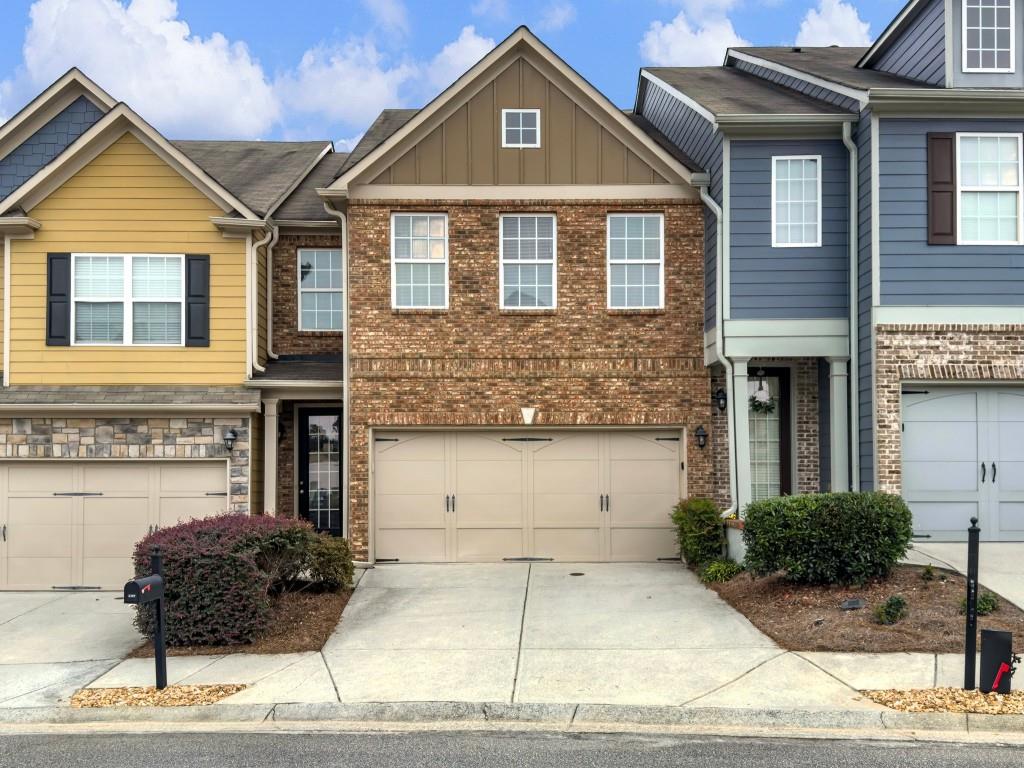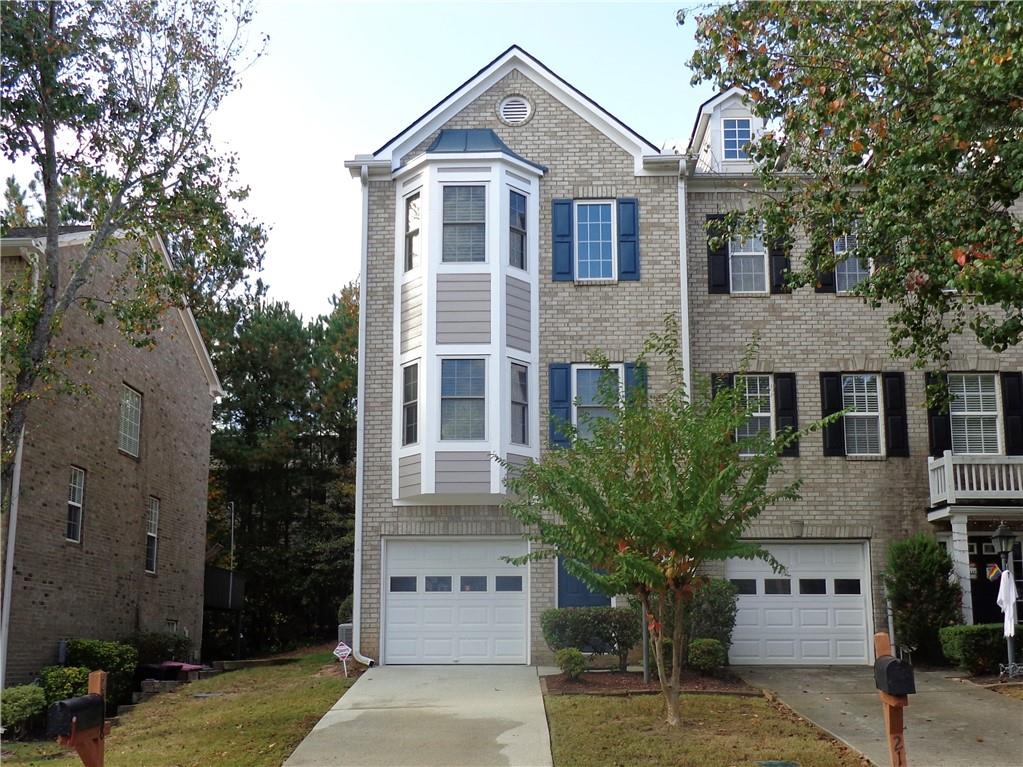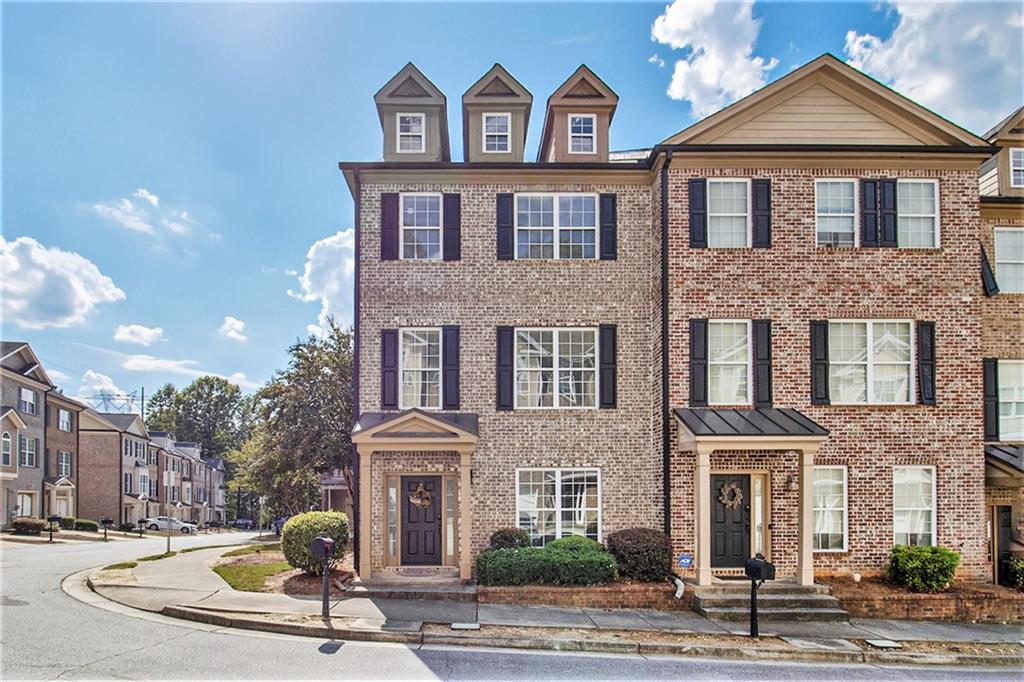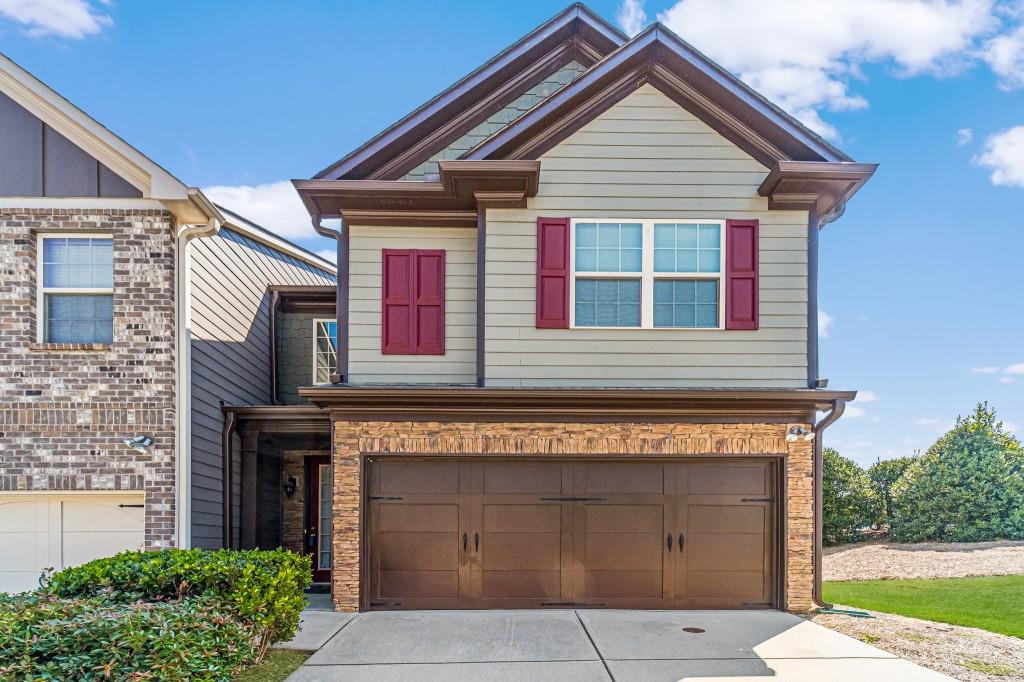Viewing Listing MLS# 400964144
Buford, GA 30519
- 3Beds
- 2Full Baths
- 1Half Baths
- N/A SqFt
- 2012Year Built
- 0.10Acres
- MLS# 400964144
- Residential
- Townhouse
- Active
- Approx Time on Market2 months, 24 days
- AreaN/A
- CountyGwinnett - GA
- Subdivision Carlton at Hamilton Mill
Overview
Discover this stunning 3 BR, 2.5 BA townhome boasting 2,294 sq ft in a serene, gated community. Recently updated with new flooring and carpet, new HVAC and appliances are only 4 years old. Enjoy a private, fenced backyard and a 2-car garage. The community offers swimming, tennis, and a playground, perfect for relaxation and recreation. Ideally located near dining, shopping, and minutes from I-85/Hamilton Mill, making daily errands and commutes a breeze. Don't miss the chance to call this gem your home!
Association Fees / Info
Hoa: Yes
Hoa Fees Frequency: Monthly
Hoa Fees: 300
Community Features: Clubhouse, Gated, Homeowners Assoc, Near Trails/Greenway, Fitness Center, Pool, Sidewalks, Street Lights, Tennis Court(s), Near Public Transport, Near Schools, Near Shopping
Association Fee Includes: Maintenance Grounds, Maintenance Structure, Swim, Tennis, Trash, Water
Bathroom Info
Halfbaths: 1
Total Baths: 3.00
Fullbaths: 2
Room Bedroom Features: None
Bedroom Info
Beds: 3
Building Info
Habitable Residence: No
Business Info
Equipment: None
Exterior Features
Fence: Fenced, Wrought Iron, Vinyl, Back Yard
Patio and Porch: Front Porch, Patio, Rear Porch
Exterior Features: Private Entrance, Private Yard
Road Surface Type: Asphalt, Paved
Pool Private: No
County: Gwinnett - GA
Acres: 0.10
Pool Desc: Salt Water
Fees / Restrictions
Financial
Original Price: $369,000
Owner Financing: No
Garage / Parking
Parking Features: Garage Door Opener, Driveway, Garage, Garage Faces Front, Kitchen Level, Level Driveway, Parking Pad
Green / Env Info
Green Energy Generation: None
Handicap
Accessibility Features: None
Interior Features
Security Ftr: Security Gate, Key Card Entry, Intercom, Security Guard, Smoke Detector(s), Security Service
Fireplace Features: Gas Starter
Levels: Two
Appliances: Dishwasher, Disposal, Refrigerator, Gas Cooktop, Microwave, Self Cleaning Oven
Laundry Features: In Hall, Upper Level
Interior Features: Cathedral Ceiling(s), Double Vanity, Disappearing Attic Stairs, High Speed Internet, Entrance Foyer, Recessed Lighting, Walk-In Closet(s)
Flooring: Carpet
Spa Features: None
Lot Info
Lot Size Source: Public Records
Lot Features: Back Yard, Landscaped, Level, Private, Wooded
Misc
Property Attached: Yes
Home Warranty: No
Open House
Other
Other Structures: None
Property Info
Construction Materials: Brick, HardiPlank Type, Stone
Year Built: 2,012
Property Condition: Resale
Roof: Composition, Ridge Vents, Shingle
Property Type: Residential Attached
Style: Townhouse
Rental Info
Land Lease: No
Room Info
Kitchen Features: Cabinets White, Pantry, Stone Counters, View to Family Room
Room Master Bathroom Features: Double Vanity,Separate Tub/Shower
Room Dining Room Features: Open Concept
Special Features
Green Features: None
Special Listing Conditions: None
Special Circumstances: None
Sqft Info
Building Area Total: 2294
Building Area Source: Builder
Tax Info
Tax Amount Annual: 5579
Tax Year: 2,023
Tax Parcel Letter: R1001-832
Unit Info
Num Units In Community: 191
Utilities / Hvac
Cool System: Ceiling Fan(s), Central Air, Electric
Electric: 220 Volts, 110 Volts
Heating: Central, Electric, Forced Air
Utilities: Cable Available, Electricity Available, Natural Gas Available, Sewer Available, Underground Utilities, Phone Available, Water Available
Sewer: Public Sewer
Waterfront / Water
Water Body Name: None
Water Source: Public
Waterfront Features: None
Directions
USE GPSListing Provided courtesy of Exp Realty, Llc.
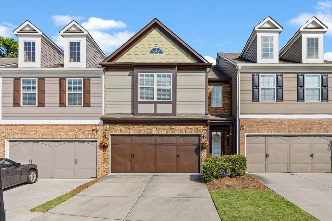
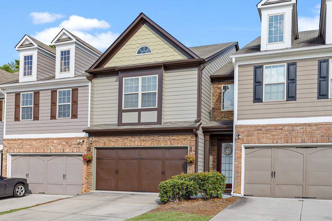
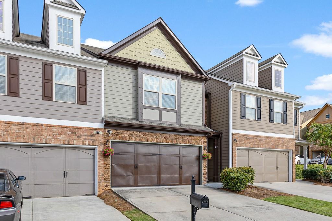
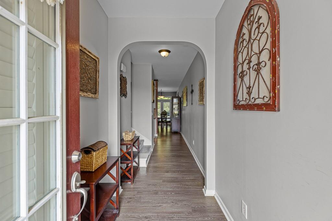
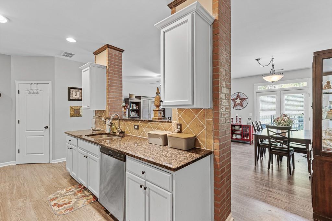
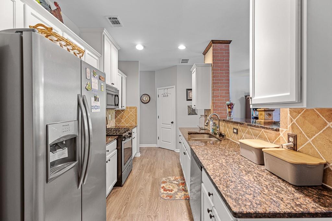
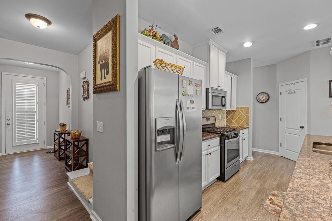
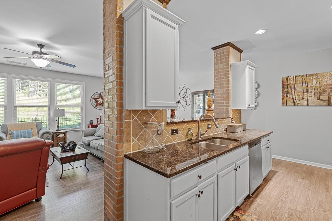
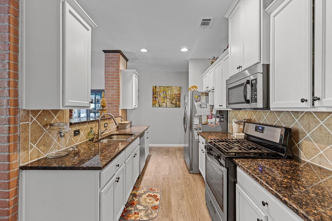
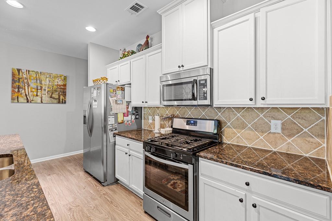
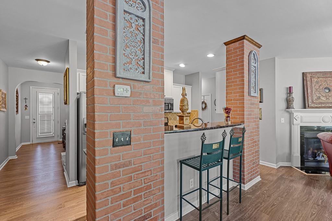
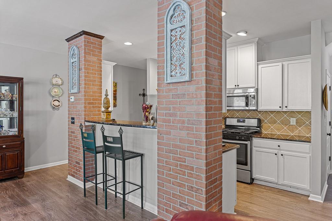
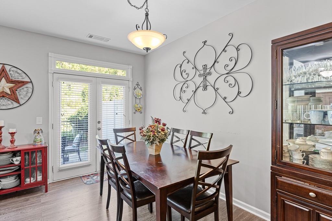
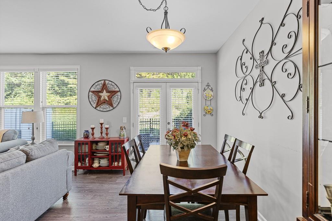
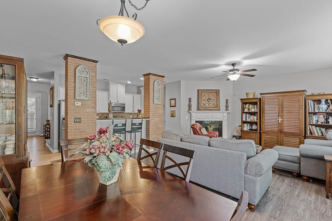
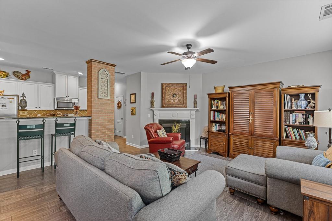
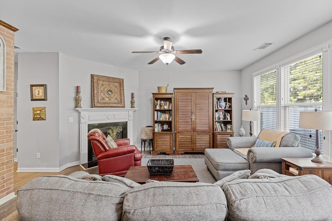
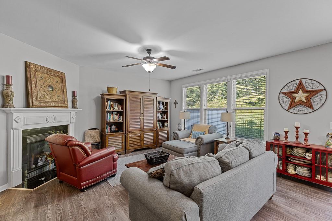
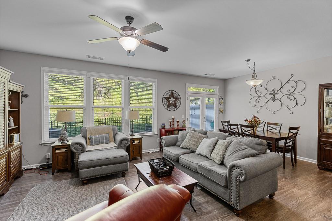
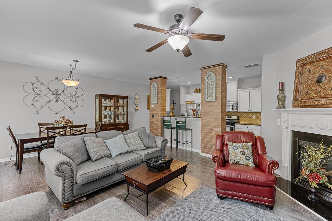
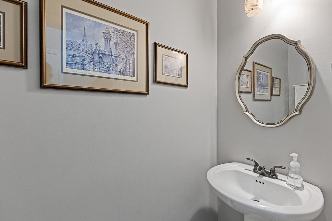
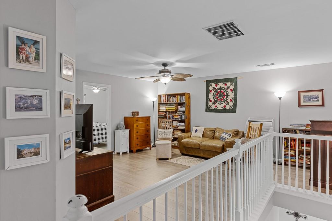
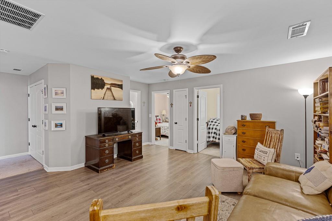
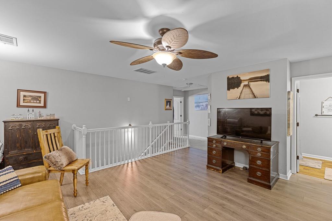
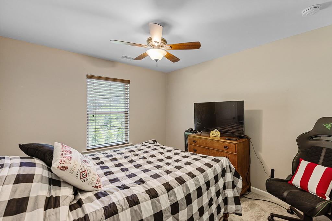
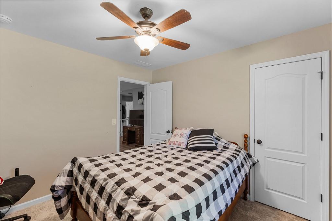
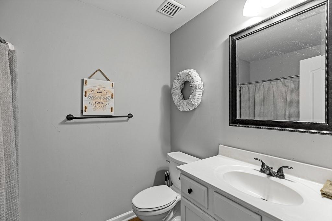
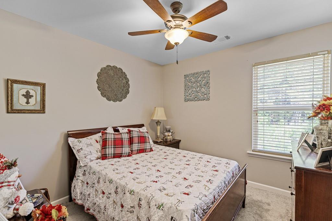
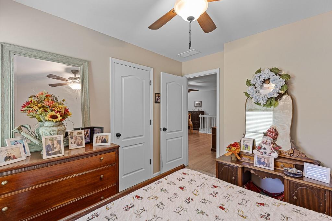
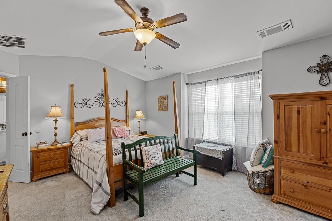
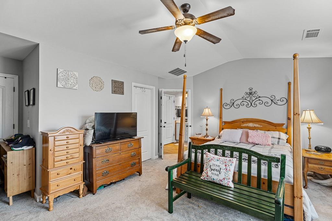
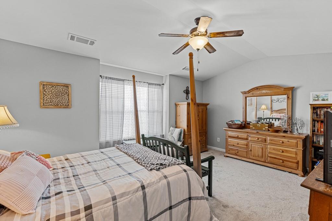
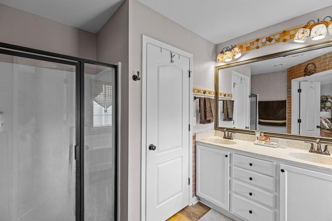
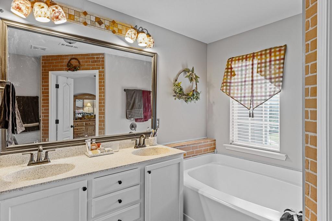
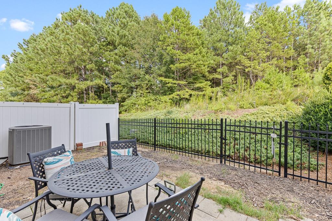
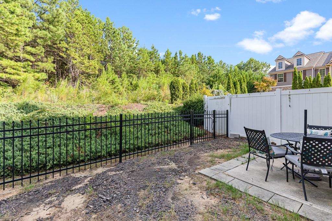
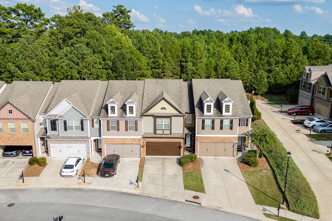
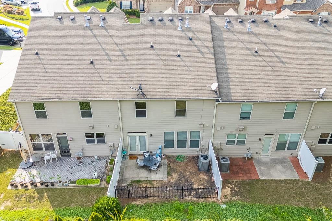
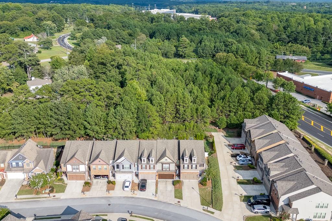
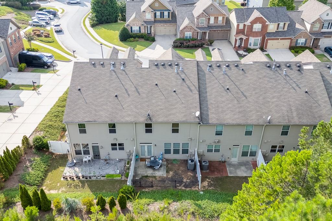
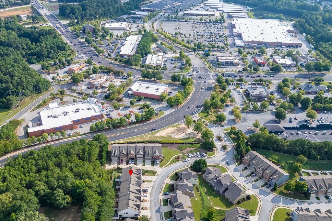
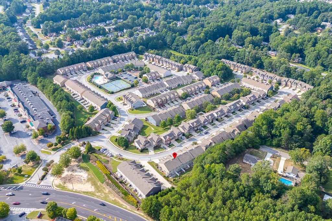
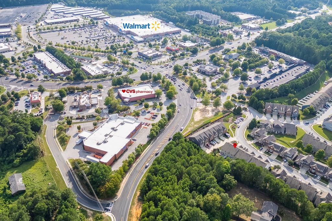
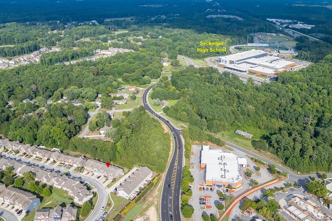
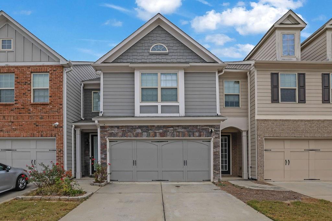
 MLS# 410181091
MLS# 410181091 