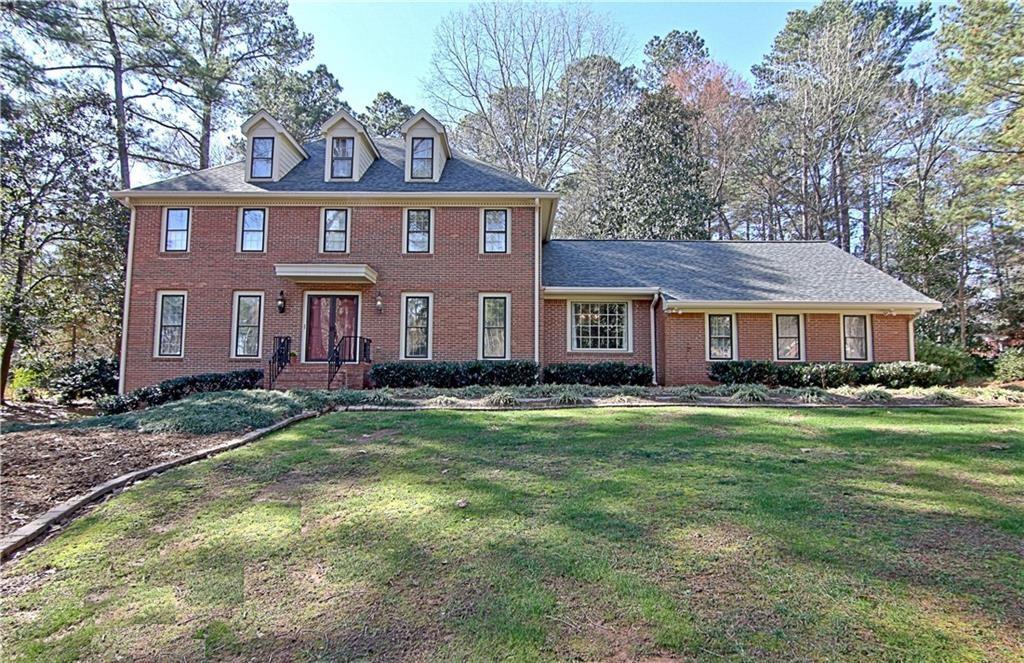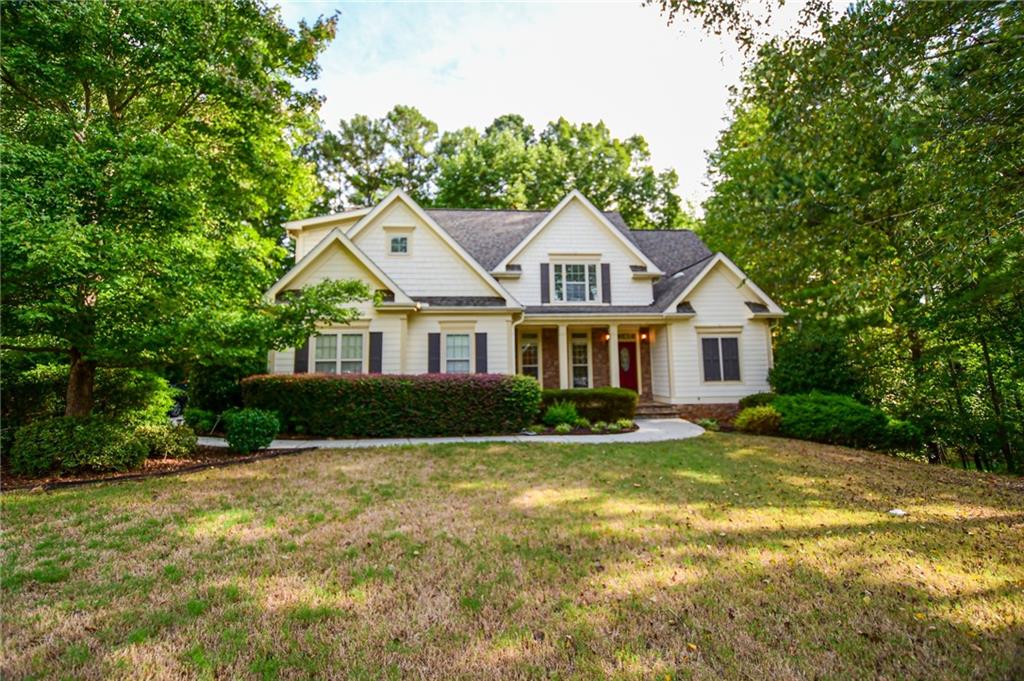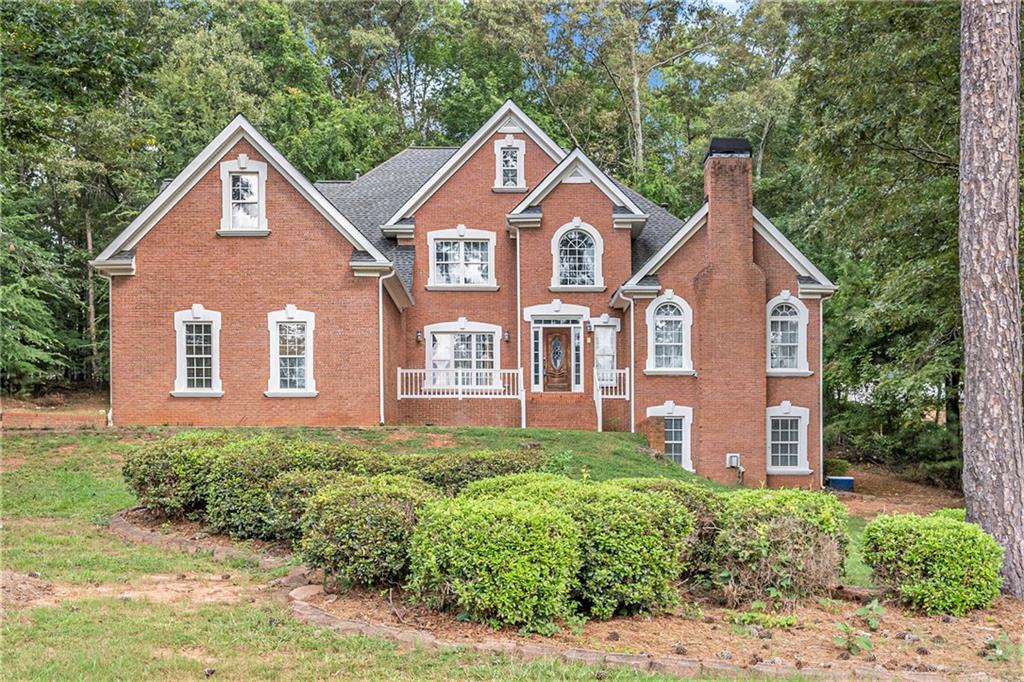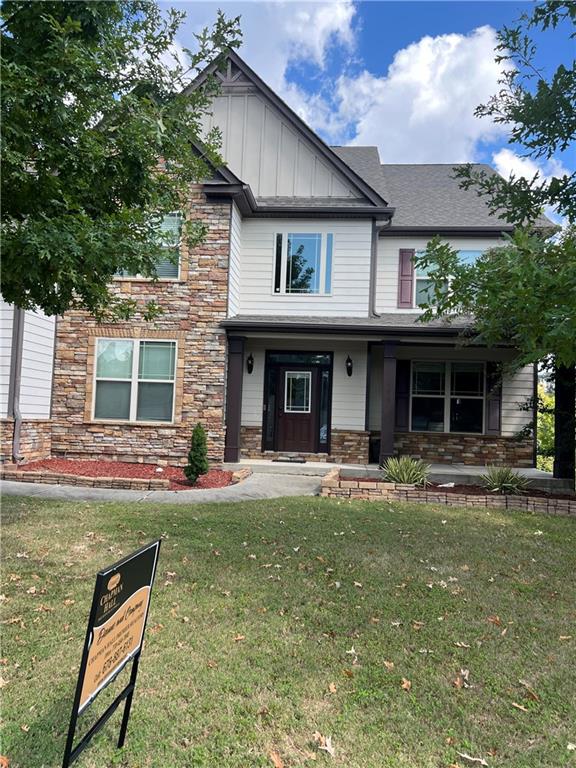Viewing Listing MLS# 400957598
Fayetteville, GA 30215
- 5Beds
- 3Full Baths
- 1Half Baths
- N/A SqFt
- 2013Year Built
- 1.07Acres
- MLS# 400957598
- Residential
- Single Family Residence
- Active
- Approx Time on Market2 months, 23 days
- AreaN/A
- CountyFayette - GA
- Subdivision The Canoe Club
Overview
Step into this beautifully crafted 5-bedroom, 3.5-bathroom home in the desirable Canoe Club community-a perfect blend of classic craftsmanship and contemporary design. This home offers a spacious retreat filled with thoughtful details and modern comforts. The open-concept layout greets you with rich LVP flooring that seamlessly connects the main living areas, creating a warm and inviting atmosphere. The kitchen serves as the heart of the home, featuring stainless steel appliances, a walk-in pantry, and a butler's breezeway that conveniently leads to the formal dining area. Solid surface countertops and a cozy breakfast nook enhance the space, while the family room invites you to relax by the gas log fireplace, framed by a decorative mantle and large windows that flood the room with natural light. Venture outside to the covered patio, where an outdoor fireplace provides the perfect setting for year-round enjoyment. Whether you're hosting friends or savoring a quiet evening, this space offers a perfect blend of comfort and charm. The main floor is also home to the master suite, a private sanctuary complete with dual vanities, a whirlpool tub, a separate shower, and dual closets, ensuring ample space and privacy. Upstairs, you'll find a versatile bonus room that can adapt to your needs, along with a bedroom that includes a private bath and walk-in closet. Three additional bedrooms share a well-appointed Jack-and-Jill bathroom, providing plenty of space for family or guests. The backyard is a private oasis, extending into a serene wooded area that offers a peaceful escape from the bustle of daily life. As a resident of The Canoe Club, you'll enjoy access to exceptional amenities, including tennis courts, a swimming pool, a 24-hour fitness center, and two lakes perfect for fishing, kayaking, and canoeing. Plus, you're just a mile from Piedmont-Fayette Hospital and minutes away from Trillith Studios, making this an ideal location for convenience and luxury living.
Association Fees / Info
Hoa: Yes
Hoa Fees Frequency: Annually
Hoa Fees: 700
Community Features: Clubhouse, Fitness Center, Homeowners Assoc, Lake, Near Schools, Near Shopping, Playground, Pool, Tennis Court(s)
Bathroom Info
Main Bathroom Level: 1
Halfbaths: 1
Total Baths: 4.00
Fullbaths: 3
Room Bedroom Features: Master on Main
Bedroom Info
Beds: 5
Building Info
Habitable Residence: No
Business Info
Equipment: None
Exterior Features
Fence: None
Patio and Porch: Covered, Patio
Exterior Features: Private Yard
Road Surface Type: Asphalt
Pool Private: No
County: Fayette - GA
Acres: 1.07
Pool Desc: None
Fees / Restrictions
Financial
Original Price: $612,500
Owner Financing: No
Garage / Parking
Parking Features: Driveway, Garage, Garage Faces Side, Kitchen Level, Level Driveway
Green / Env Info
Green Energy Generation: None
Handicap
Accessibility Features: None
Interior Features
Security Ftr: Smoke Detector(s)
Fireplace Features: Factory Built, Gas Starter, Living Room, Outside, Stone
Levels: Two
Appliances: Dishwasher, Gas Cooktop, Gas Range, Gas Water Heater, Microwave, Refrigerator
Laundry Features: Laundry Room, Upper Level
Interior Features: Dry Bar, Entrance Foyer, Entrance Foyer 2 Story, Recessed Lighting, Tray Ceiling(s), Walk-In Closet(s)
Spa Features: None
Lot Info
Lot Size Source: Public Records
Lot Features: Back Yard, Private
Lot Size: x
Misc
Property Attached: No
Home Warranty: No
Open House
Other
Other Structures: None
Property Info
Construction Materials: Stone, Vinyl Siding
Year Built: 2,013
Property Condition: Resale
Roof: Composition, Shingle
Property Type: Residential Detached
Style: Traditional
Rental Info
Land Lease: No
Room Info
Kitchen Features: Breakfast Bar, Breakfast Room, Eat-in Kitchen, Pantry Walk-In, View to Family Room
Room Master Bathroom Features: Separate His/Hers,Separate Tub/Shower,Soaking Tub
Room Dining Room Features: Separate Dining Room
Special Features
Green Features: None
Special Listing Conditions: None
Special Circumstances: Investor Owned
Sqft Info
Building Area Total: 3632
Building Area Source: Public Records
Tax Info
Tax Amount Annual: 6622
Tax Year: 2,023
Tax Parcel Letter: 07-04-15-002
Unit Info
Utilities / Hvac
Cool System: Central Air
Electric: 110 Volts, 220 Volts in Laundry
Heating: Central
Utilities: Electricity Available, Natural Gas Available, Water Available
Sewer: Septic Tank
Waterfront / Water
Water Body Name: None
Water Source: Public
Waterfront Features: None
Directions
Use GPS and it will take you home :)Listing Provided courtesy of Exp Realty, Llc.
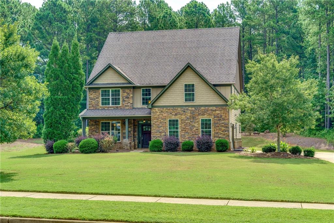
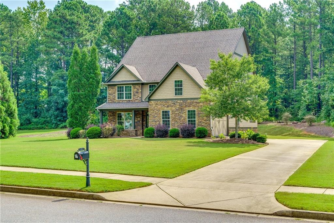
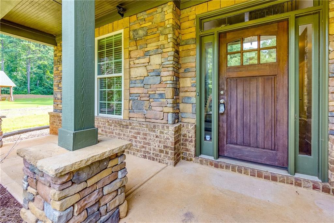
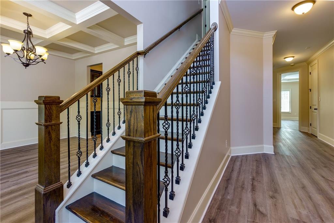
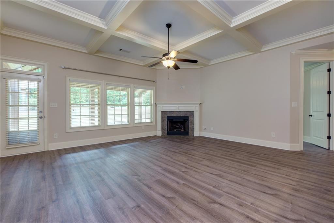
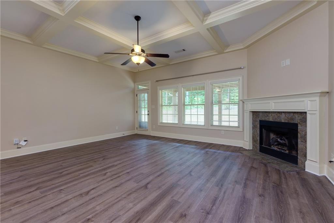
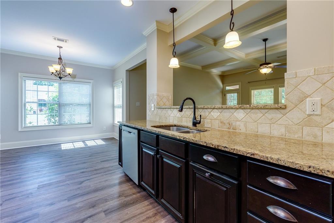
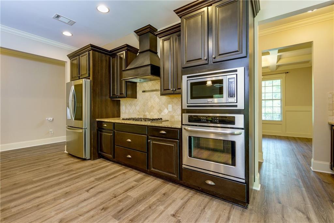
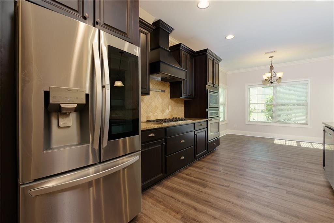
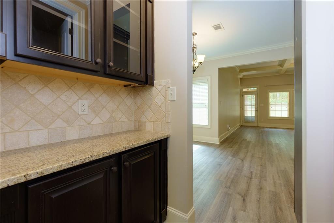
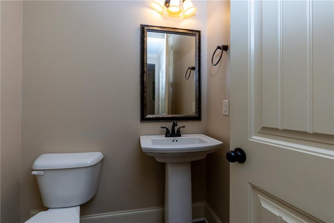
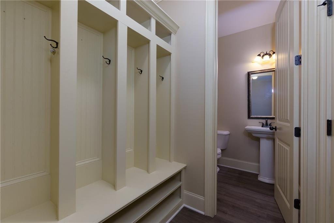
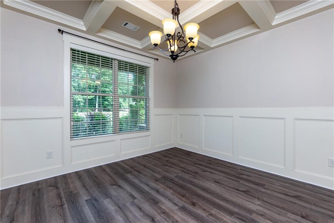
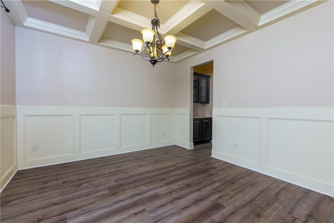
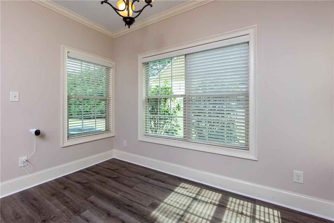
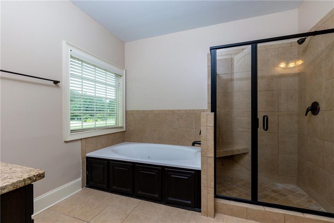
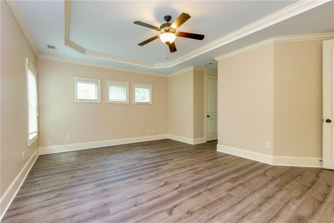
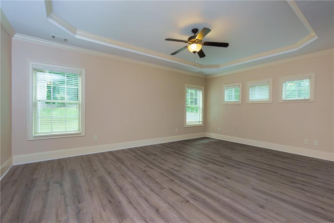
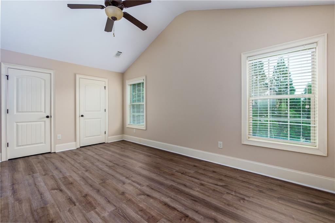
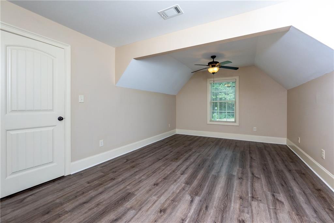
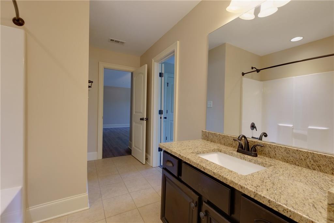
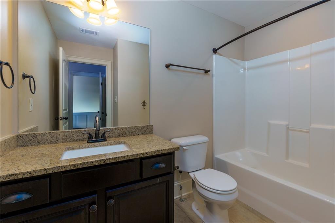
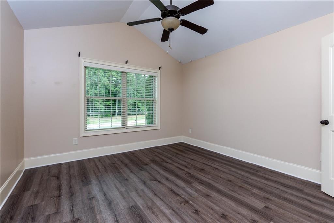
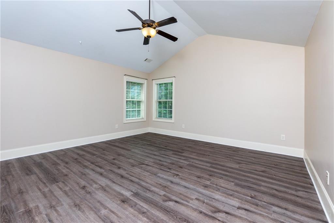
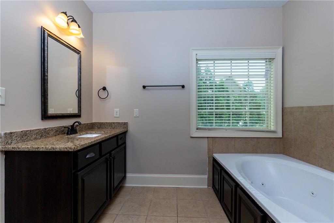
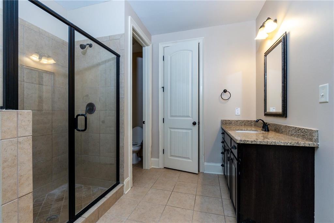
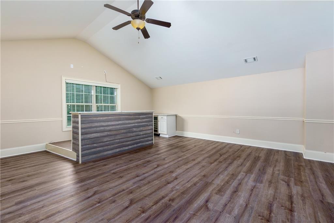
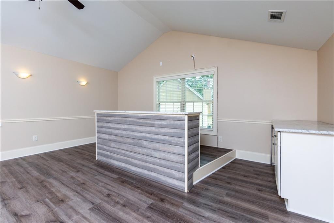
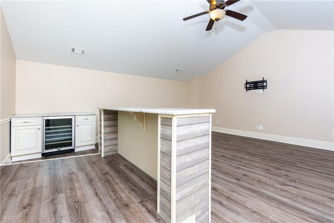
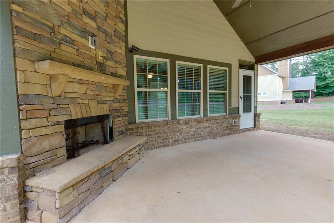
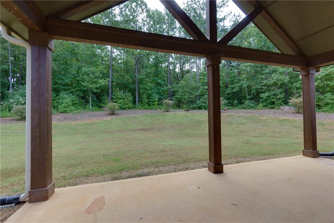
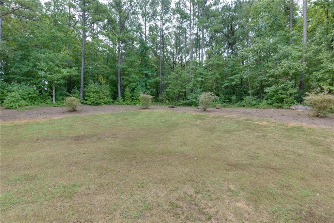
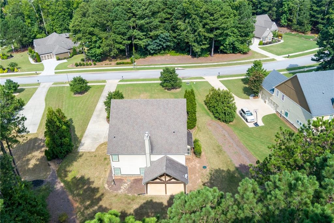
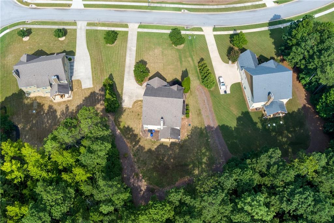
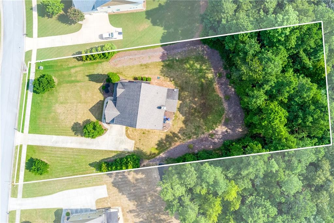
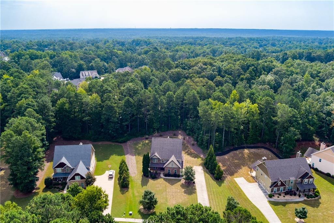
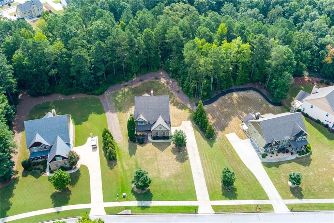
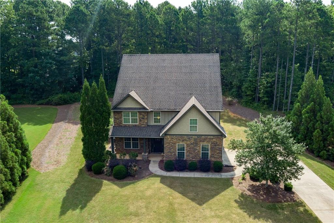
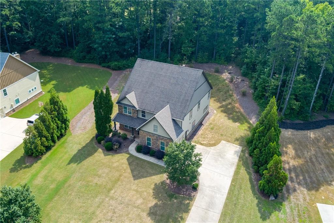
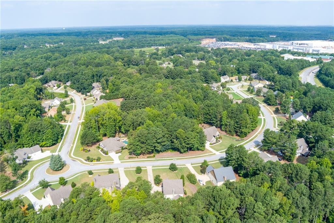
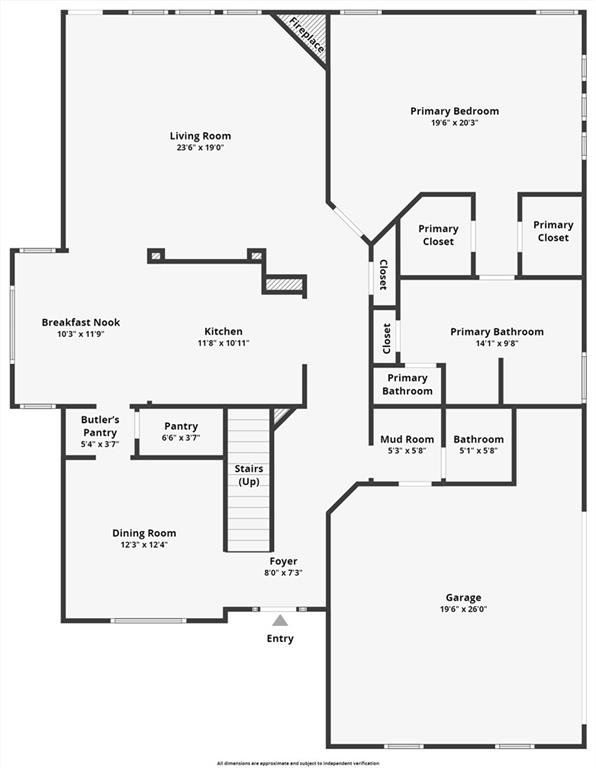
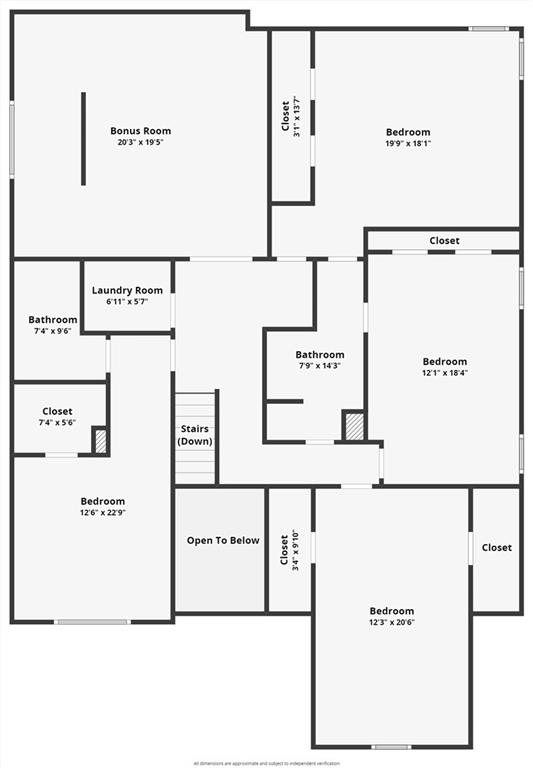
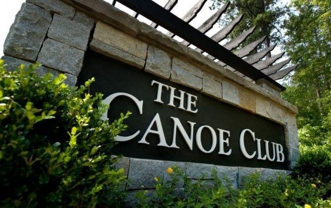
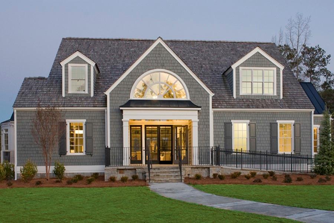
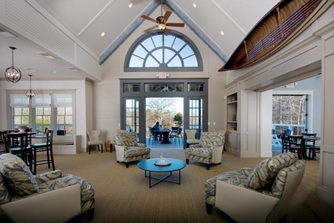
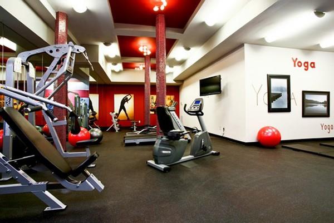
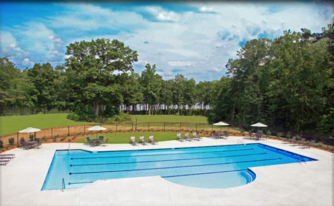
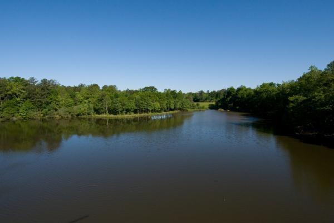
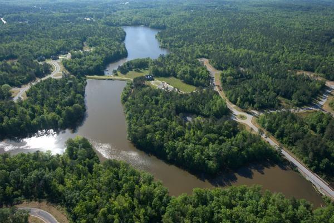
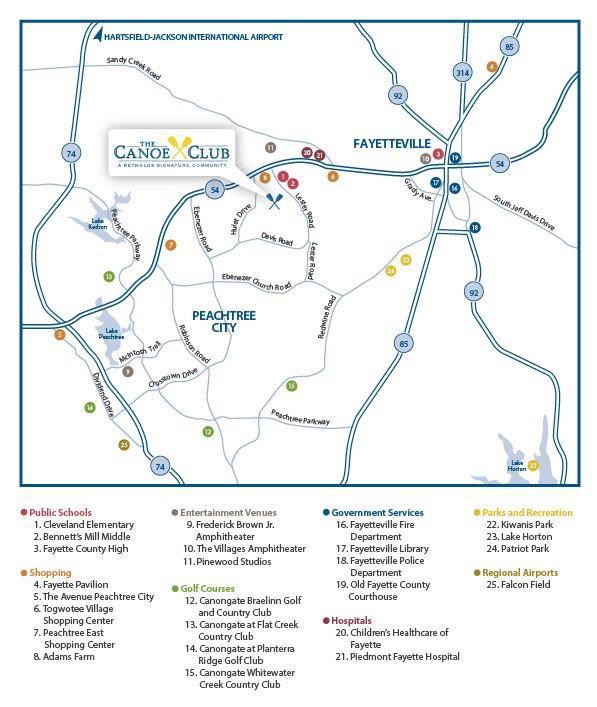
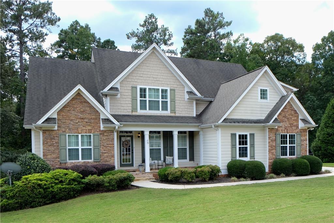
 MLS# 407125834
MLS# 407125834 